Used Apartments » Kanto » Tokyo » Arakawa
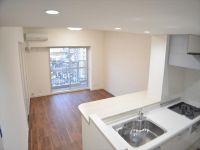 
| | Arakawa-ku, Tokyo 東京都荒川区 |
| Tokyo Metro Chiyoda Line "Machiya" walk 14 minutes 東京メトロ千代田線「町屋」歩14分 |
| Machiya Station 14 mins of 3LDK The interior is full renovation completed Also it looks Sky tree in the southeast angle room of 10 floor There is a sense of liberation in the ceiling height of 2.5m 町屋駅徒歩14分の3LDK 内装はフルリフォーム済 10階部分の東南角部屋でスカイツリーも見えます 天井高2.5mで解放感あります |
| ■ Large-scale apartment of the total number of units 187 units It is a resident management of the peace of mind ■ On site there is a lush private garden, You feel the nature in the day-to-day ■ There are windows in all rooms, Bright corner room to take the lighting ■ Convenient discount store to shop at opposite road ☆ ☆ You can visit today ・ Transfer welcome by car ☆ ☆ [Neighboring property information ・ Etc .. visit please to feel free to here free dial → 0800-603-9898] ■総戸数187戸の大規模マンション 安心の常駐管理です■敷地内には緑あふれる専用庭があり、日々の中で自然を感じられます■全てのお部屋に窓があり、採光のとれる明るい角部屋■ディスカウントストアが道路向かい側でお買い物に便利☆☆本日ご見学できます・お車での送迎大歓迎☆☆【近隣の物件情報・ご見学などはお気軽にこちらのフリーダイヤルまでどうぞ→0800-603-9898】 |
Features pickup 特徴ピックアップ | | Immediate Available / 2 along the line more accessible / Interior renovation / System kitchen / Bathroom Dryer / Corner dwelling unit / Yang per good / All room storage / Japanese-style room / High floor / Face-to-face kitchen / Southeast direction / Flooring Chokawa / Elevator / Warm water washing toilet seat / Urban neighborhood / Ventilation good / Flat terrain 即入居可 /2沿線以上利用可 /内装リフォーム /システムキッチン /浴室乾燥機 /角住戸 /陽当り良好 /全居室収納 /和室 /高層階 /対面式キッチン /東南向き /フローリング張替 /エレベーター /温水洗浄便座 /都市近郊 /通風良好 /平坦地 | Property name 物件名 | | ■ □ ■ Heights Machiya ■ □ ■ ■□■ハイツ町屋■□■ | Price 価格 | | 27,700,000 yen 2770万円 | Floor plan 間取り | | 3LDK 3LDK | Units sold 販売戸数 | | 1 units 1戸 | Total units 総戸数 | | 187 units 187戸 | Occupied area 専有面積 | | 68.64 sq m (center line of wall) 68.64m2(壁芯) | Other area その他面積 | | Balcony area: 7.74 sq m バルコニー面積:7.74m2 | Whereabouts floor / structures and stories 所在階/構造・階建 | | 10th floor / SRC14 story 10階/SRC14階建 | Completion date 完成時期(築年月) | | February 1986 1986年2月 | Address 住所 | | Arakawa-ku, Tokyo Machiya 7 東京都荒川区町屋7 | Traffic 交通 | | Tokyo Metro Chiyoda Line "Machiya" walk 14 minutes
Keisei Main Line "Machiya" walk 14 minutes
Toden Arakawa Line "Machiyaekimae" walk 15 minutes 東京メトロ千代田線「町屋」歩14分
京成本線「町屋」歩14分
都電荒川線「町屋駅前」歩15分
| Related links 関連リンク | | [Related Sites of this company] 【この会社の関連サイト】 | Person in charge 担当者より | | Person in charge of real-estate and building Saito Taichi Age: 20 Daigyokai Experience: 5 years 2-year-old daughter 29-year-old dad that doting of! Exactly this is the "you can poke in the eye" (^^) and is a customer you have the same kind of children, Will be catapult you at home talk Sotchinoke just children's story. sweat 担当者宅建斎藤 太一年齢:20代業界経験:5年2歳の娘を溺愛している29歳のパパです!まさに「目に入れても痛くない」とはこのこと(^^)同じようなお子様をお持ちのお客様ですと、ついついお家の話そっちのけで子供の話ばかりしてしまいます。汗 | Contact お問い合せ先 | | TEL: 0800-603-9898 [Toll free] mobile phone ・ Also available from PHS
Caller ID is not notified
Please contact the "saw SUUMO (Sumo)"
If it does not lead, If the real estate company TEL:0800-603-9898【通話料無料】携帯電話・PHSからもご利用いただけます
発信者番号は通知されません
「SUUMO(スーモ)を見た」と問い合わせください
つながらない方、不動産会社の方は
| Administrative expense 管理費 | | 6500 yen / Month (consignment (resident)) 6500円/月(委託(常駐)) | Repair reserve 修繕積立金 | | 14,100 yen / Month 1万4100円/月 | Time residents 入居時期 | | Immediate available 即入居可 | Whereabouts floor 所在階 | | 10th floor 10階 | Direction 向き | | Southeast 南東 | Renovation リフォーム | | October 2013 interior renovation completed (kitchen ・ bathroom ・ toilet ・ wall ・ floor) 2013年10月内装リフォーム済(キッチン・浴室・トイレ・壁・床) | Overview and notices その他概要・特記事項 | | Contact: Saito Taichi 担当者:斎藤 太一 | Structure-storey 構造・階建て | | SRC14 story SRC14階建 | Site of the right form 敷地の権利形態 | | Ownership 所有権 | Company profile 会社概要 | | <Mediation> Governor of Tokyo (1) No. 091551 (Ltd.) Wise Home Yubinbango121-0813 Adachi-ku, Tokyo Takenotsuka 1-32-1 <仲介>東京都知事(1)第091551号(株)ワイズホーム〒121-0813 東京都足立区竹の塚1-32-1 |
Livingリビング 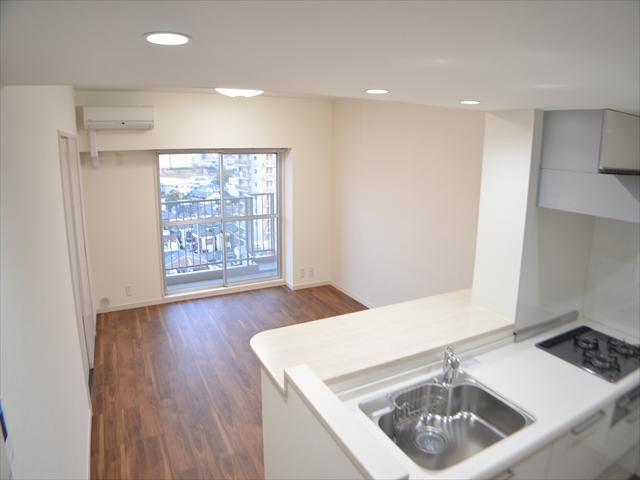 Your visit is to feel free to click here → 0800-603-9898
ご見学はお気軽にこちらまで→0800-603-9898
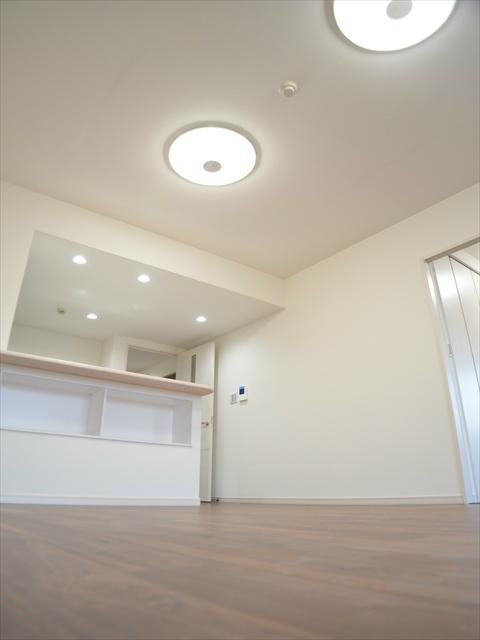 High ceilings, Bright living room
天井も高く、明るいリビング
Kitchenキッチン 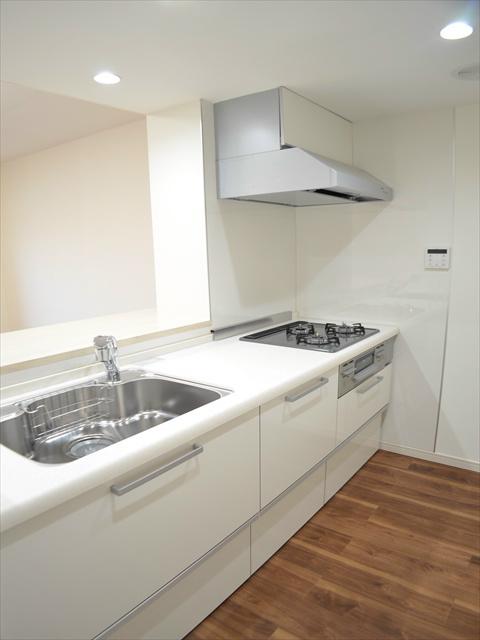 Unified kitchen in white
白で統一されたキッチン
Bathroom浴室 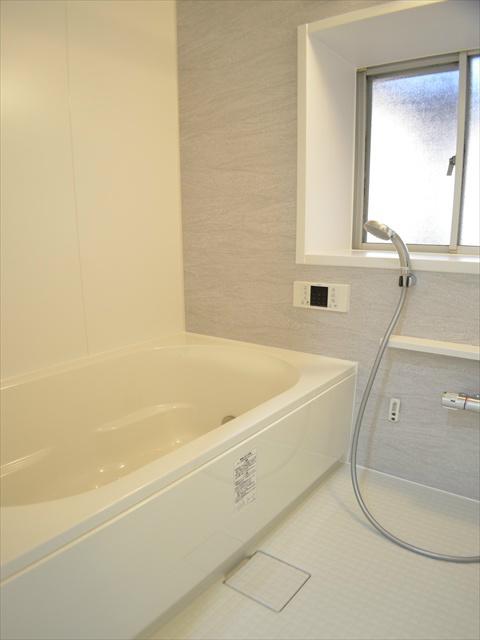 A window Barurumu
窓のあるバルルーム
Floor plan間取り図 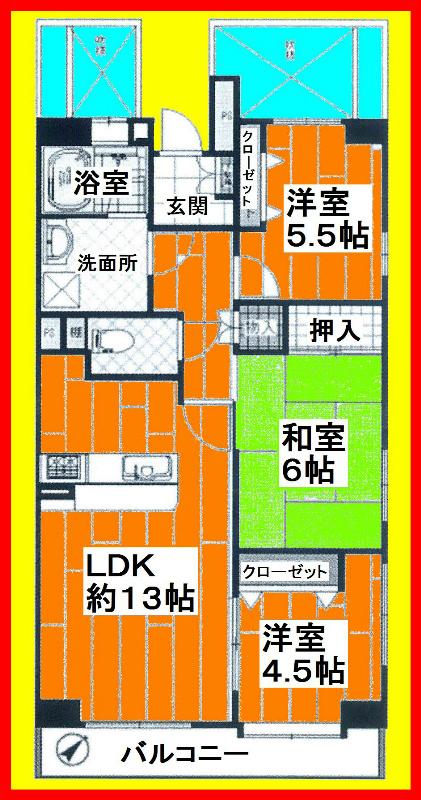 3LDK, Price 27,700,000 yen, Occupied area 68.64 sq m , Balcony area 7.74 sq m 10 floor of the southeast angle room
3LDK、価格2770万円、専有面積68.64m2、バルコニー面積7.74m2 東南角部屋の10階です
Local appearance photo現地外観写真 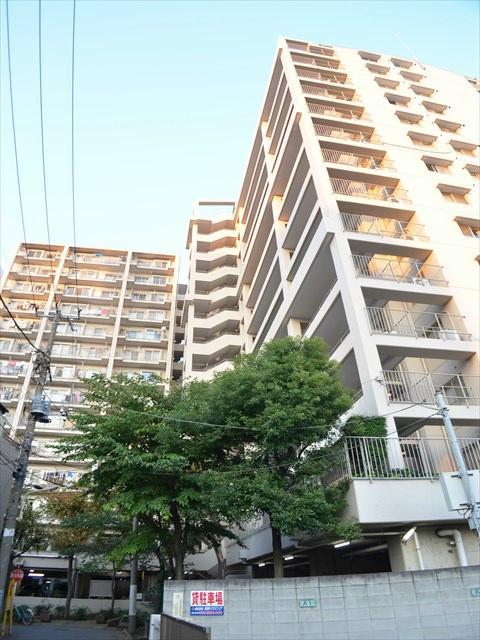 The site has its own garden
敷地内には専用の庭園があります
Livingリビング 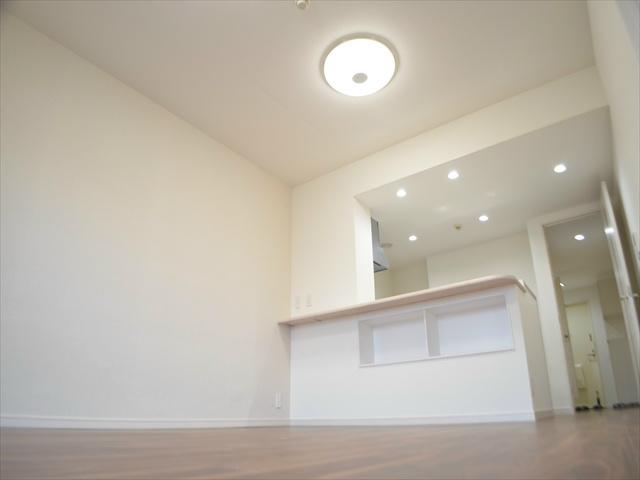 There is also a shelf under the counter
カウンターの下にも棚があります
Kitchenキッチン 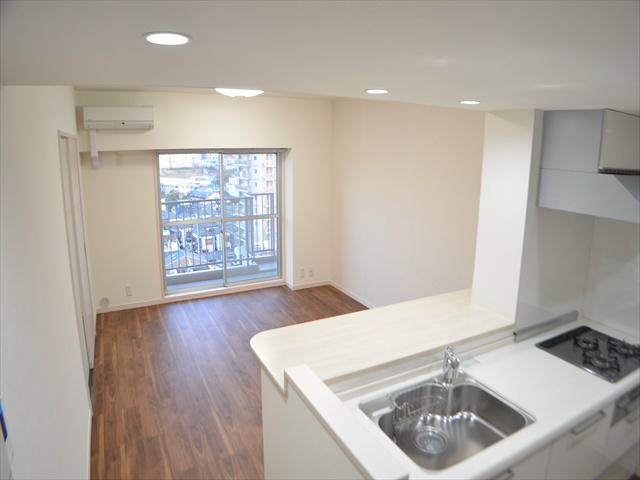 Also dialogue with your family you are in the living room
リビングにいるご家族との対話も
Non-living roomリビング以外の居室 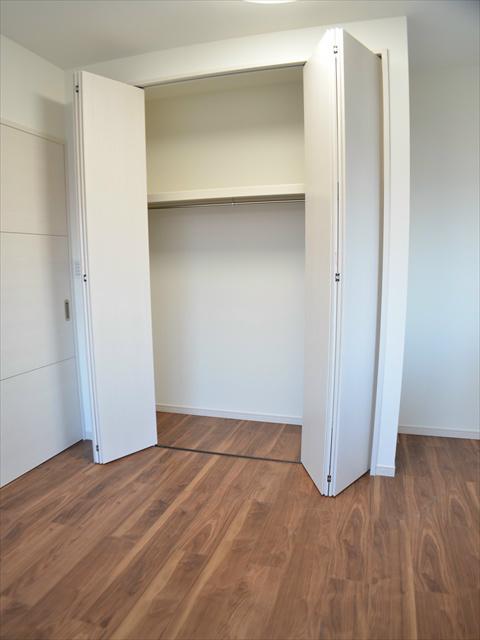 You can hold a lot of clothes
たくさんのお洋服を収納できます
Entrance玄関 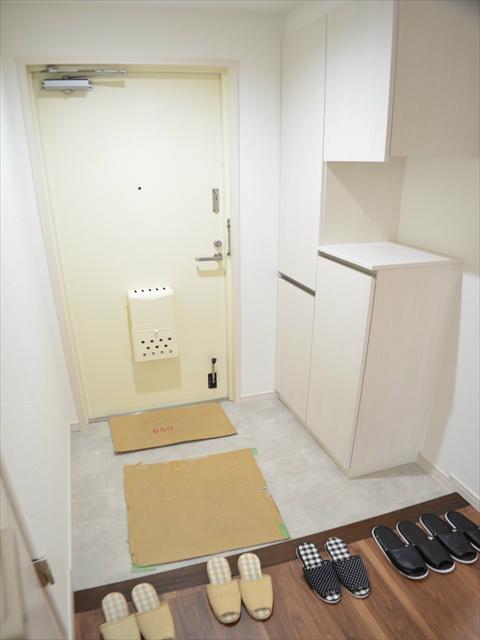 Pat entrance storage
玄関収納もバッチリ
Wash basin, toilet洗面台・洗面所 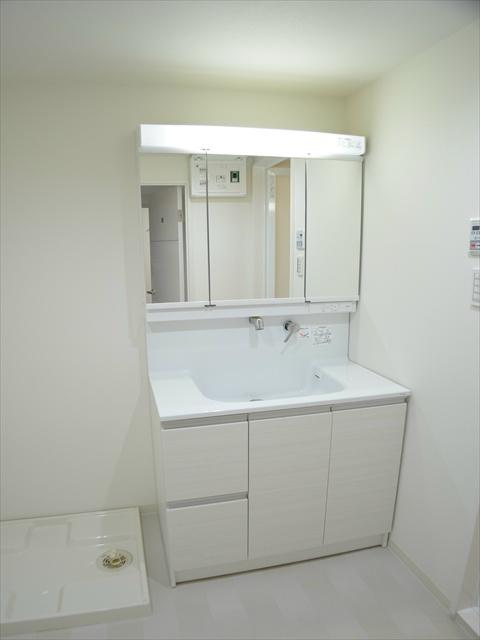 Happy to get dressed
身支度もラクラク
Receipt収納 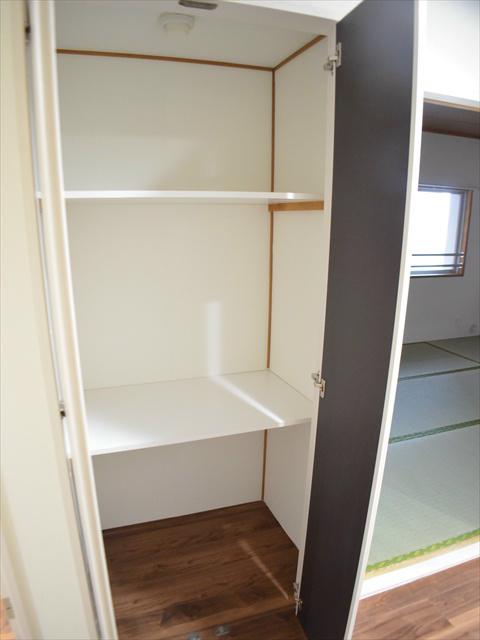 It is also a large-capacity storage in the hallway part
廊下部分にも大容量の収納が
Toiletトイレ 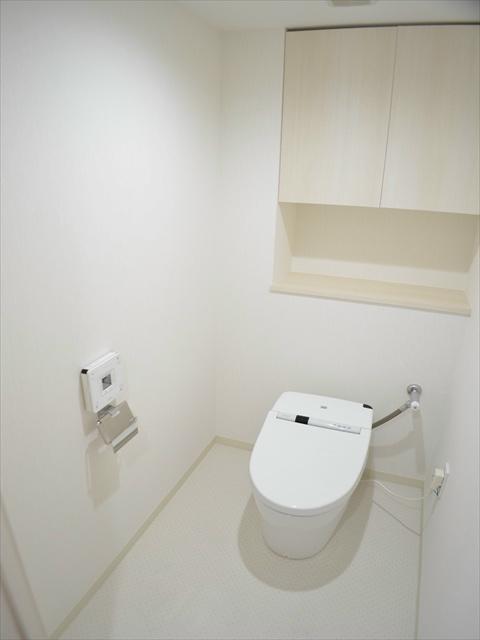 Toilet space with a breadth
広さのあるトイレ空間
Shopping centreショッピングセンター 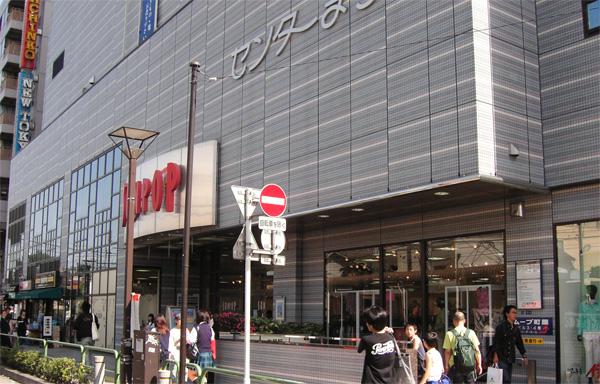 1200m to San pop Machiya
サンポップマチヤまで1200m
Other introspectionその他内観 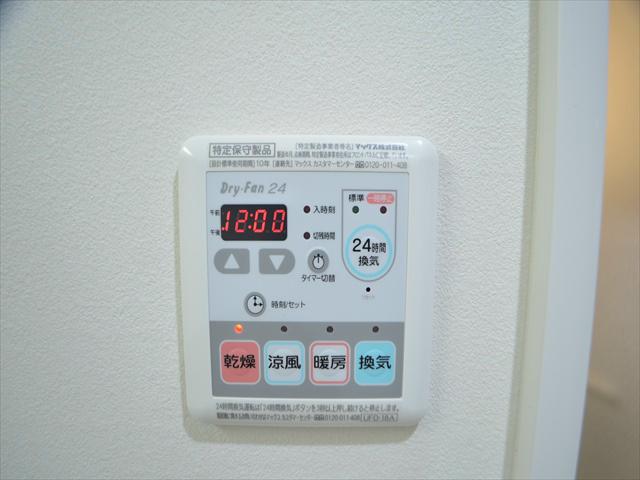 Comfortable bathroom
バスルームを快適に
Livingリビング 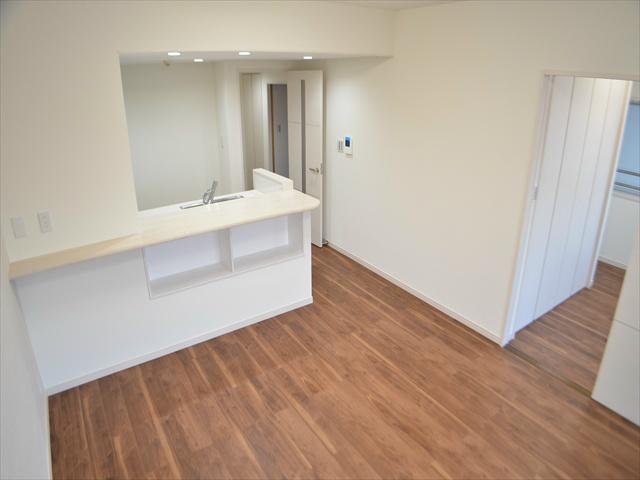 Also open a Western-style door
洋室の戸を開放しても
Kitchenキッチン 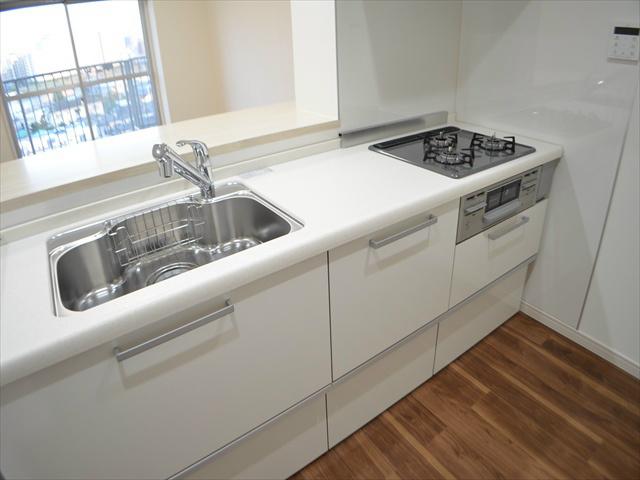 Face-to-face overlooking the living
リビングを見渡せる対面式
Supermarketスーパー 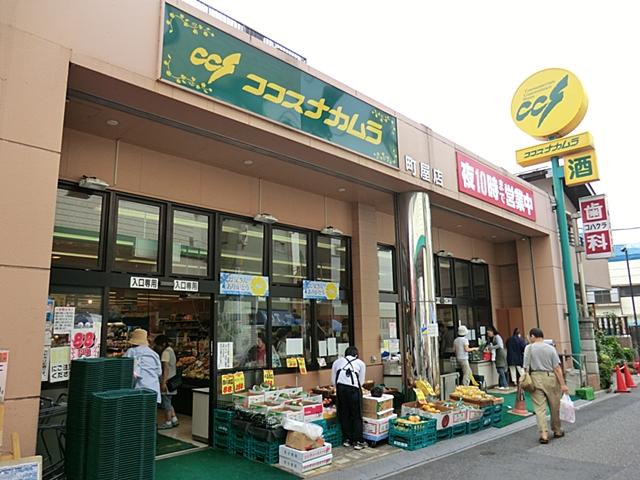 550m to Cocos Nakamura Machiya shop
ココスナカムラ町屋店まで550m
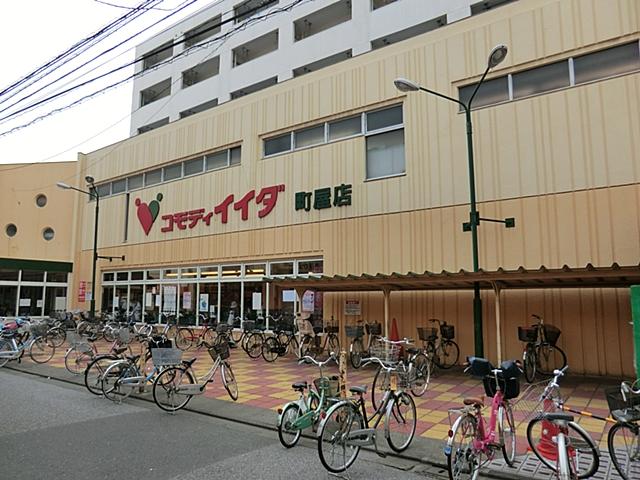 Commodities Iida until Machiya shop 650m
コモディイイダ町屋店まで650m
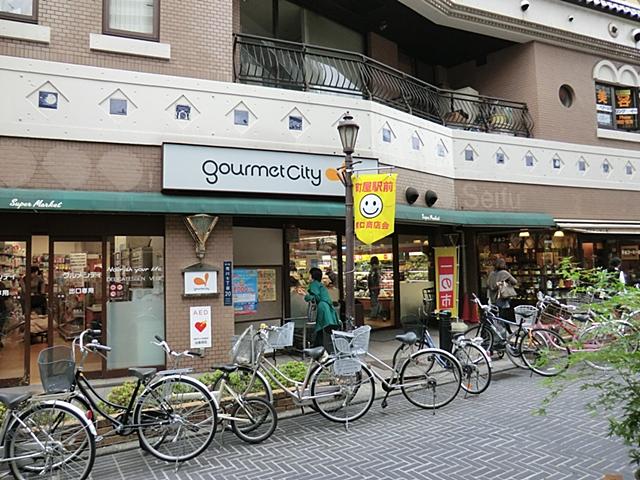 1300m to Gourmet City Machiya shop
グルメシティ町屋店まで1300m
Junior high school中学校 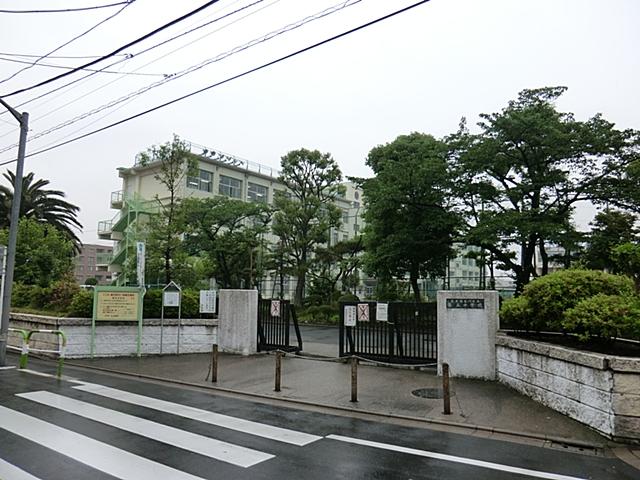 Arakawa 850m to stand fifth junior high school
荒川区立第五中学校まで850m
Primary school小学校 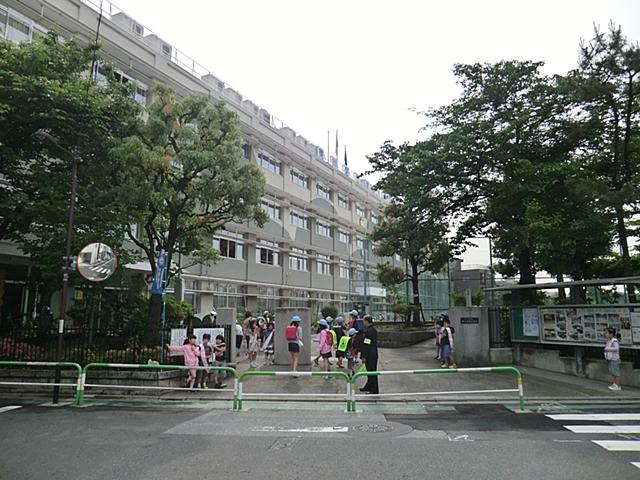 Arakawa Ward seventh Kaita to elementary school 450m
荒川区立第七峡田小学校まで450m
Location
| 






















