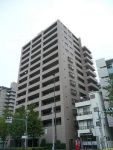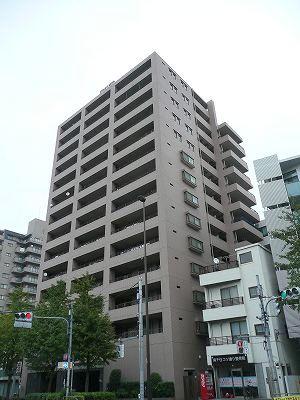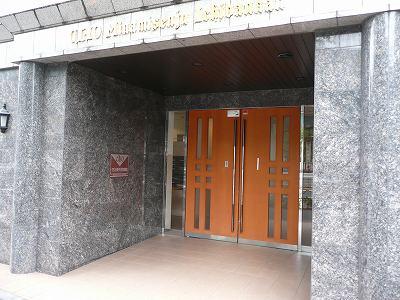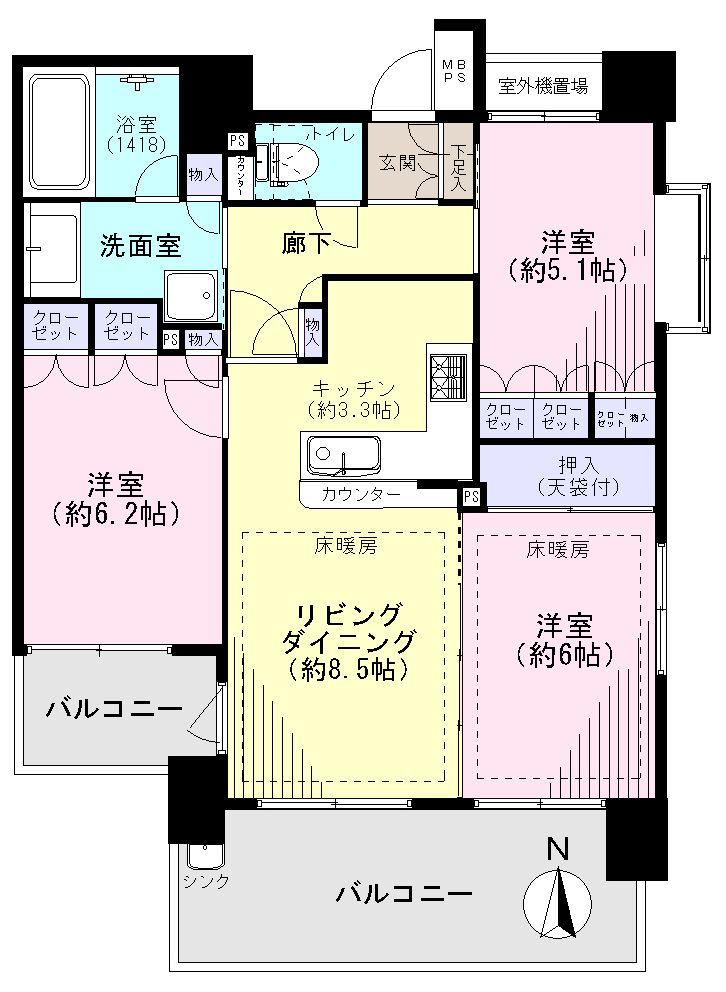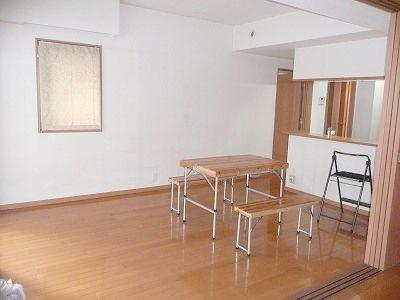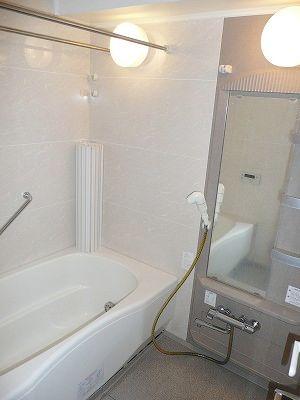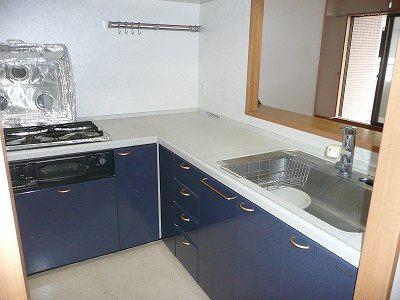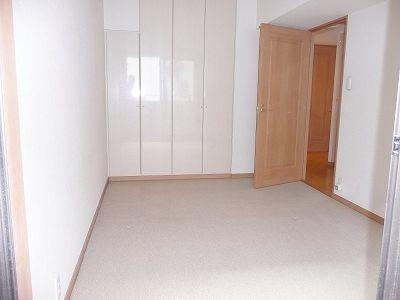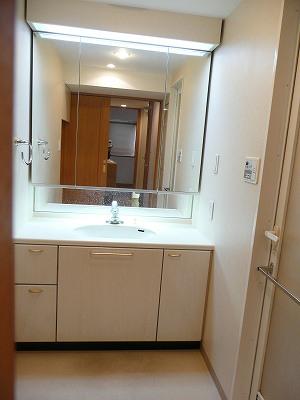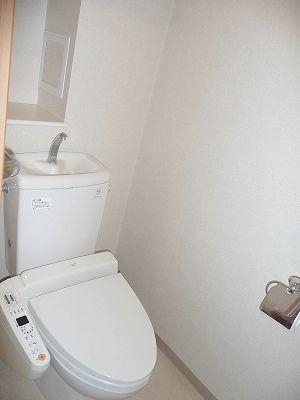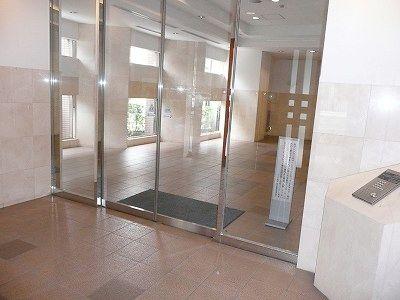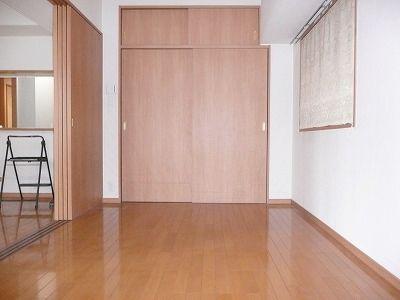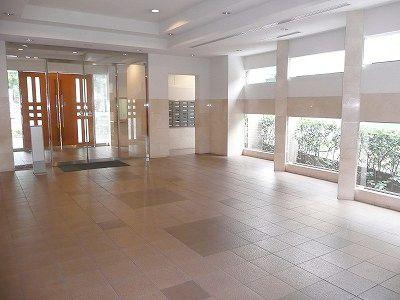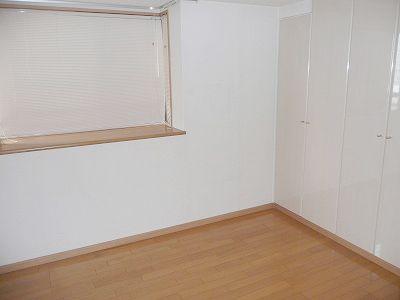|
|
Arakawa-ku, Tokyo
東京都荒川区
|
|
JR Joban Line "Minami Senju" walk 6 minutes
JR常磐線「南千住」歩6分
|
|
[Three direction room (south ・ east ・ North) / Immediate Available / Intercom with TV monitor / Facing south / Full Otobasu / All room storage / The room is clean your]
【三方角部屋(南・東・北)/即入居可/TVモニター付インターホン/南向き/フルオートバス/全居室収納/室内は綺麗にお使いです】
|
|
◆ Windows are many bright rooms ◆ living ・ Western-style is to (about 6 Pledge) TES type hot water floor heating ◆ Spacious use out frame design ◆ Mechanical parking free Yes «24,000 yen / Month ※ 2013 of November »
◆窓が多く明るいお部屋です◆リビング・洋室(約6帖)にはTES式温水式床暖房◆広々使えるアウトフレーム設計◆機械式駐車場空き有≪24,000円/月 ※平成25年11月現在≫
|
Features pickup 特徴ピックアップ | | Parking two Allowed / Immediate Available / 2 along the line more accessible / Facing south / System kitchen / Bathroom Dryer / Corner dwelling unit / All room storage / Face-to-face kitchen / Wide balcony / South balcony / Elevator / TV monitor interphone / Floor heating / Delivery Box 駐車2台可 /即入居可 /2沿線以上利用可 /南向き /システムキッチン /浴室乾燥機 /角住戸 /全居室収納 /対面式キッチン /ワイドバルコニー /南面バルコニー /エレベーター /TVモニタ付インターホン /床暖房 /宅配ボックス |
Property name 物件名 | | Clio Minamisenju Ichibankan クリオ南千住 壱番館 |
Price 価格 | | 26.5 million yen 2650万円 |
Floor plan 間取り | | 3LDK 3LDK |
Units sold 販売戸数 | | 1 units 1戸 |
Total units 総戸数 | | 51 units 51戸 |
Occupied area 専有面積 | | 68.15 sq m (center line of wall) 68.15m2(壁芯) |
Other area その他面積 | | Balcony area: 15.39 sq m バルコニー面積:15.39m2 |
Whereabouts floor / structures and stories 所在階/構造・階建 | | 4th floor / SRC14 story 4階/SRC14階建 |
Completion date 完成時期(築年月) | | January 2002 2002年1月 |
Address 住所 | | Arakawa-ku, Tokyo Minamisenju 7 東京都荒川区南千住7 |
Traffic 交通 | | JR Joban Line "Minami Senju" walk 6 minutes Tsukuba Express "Minami-Senju" walk 6 minutes
Tokyo Metro Hibiya Line "Minami-Senju" walk 7 minutes JR常磐線「南千住」歩6分つくばエクスプレス「南千住」歩6分
東京メトロ日比谷線「南千住」歩7分
|
Related links 関連リンク | | [Related Sites of this company] 【この会社の関連サイト】 |
Person in charge 担当者より | | Person in charge of real-estate and building Tsunoda Milestone of Takuya your precious life, Among involved in the decision, In good faith we are facing with our customers. Purchase, Your sale, Those who Relocation, Come Please tell us your requirements. In all sincerity we will correspond! 担当者宅建角田 拓也お客様の大切な人生の節目、決断に関わる中で、誠意を持ってお客様と向き合っております。ご購入、ご売却、お住み替えの方、是非ご要望をお聞かせ下さい。誠心誠意ご対応致します! |
Contact お問い合せ先 | | TEL: 0800-603-0356 [Toll free] mobile phone ・ Also available from PHS
Caller ID is not notified
Please contact the "saw SUUMO (Sumo)"
If it does not lead, If the real estate company TEL:0800-603-0356【通話料無料】携帯電話・PHSからもご利用いただけます
発信者番号は通知されません
「SUUMO(スーモ)を見た」と問い合わせください
つながらない方、不動産会社の方は
|
Administrative expense 管理費 | | 12,400 yen / Month (consignment (commuting)) 1万2400円/月(委託(通勤)) |
Repair reserve 修繕積立金 | | 10,430 yen / Month 1万430円/月 |
Time residents 入居時期 | | Immediate available 即入居可 |
Whereabouts floor 所在階 | | 4th floor 4階 |
Direction 向き | | South 南 |
Overview and notices その他概要・特記事項 | | Contact: Tsunoda Takuya 担当者:角田 拓也 |
Structure-storey 構造・階建て | | SRC14 story SRC14階建 |
Site of the right form 敷地の権利形態 | | Ownership 所有権 |
Use district 用途地域 | | Commerce 商業 |
Parking lot 駐車場 | | Site (24,000 yen / Month) 敷地内(2万4000円/月) |
Company profile 会社概要 | | <Mediation> Minister of Land, Infrastructure and Transport (9) No. 003115 No. Okuraya housing (stock) Ueno office Yubinbango110-0015 Taito-ku, Tokyo Higashi Ueno 1-14-4 Nomura Ueno Building, 10th floor <仲介>国土交通大臣(9)第003115号オークラヤ住宅(株)上野営業所〒110-0015 東京都台東区東上野1-14-4 野村不動産上野ビル10階 |
