2014April
36,750,000 yen, 3LDK, 72.08 sq m
Used Apartments » Kanto » Tokyo » Arakawa
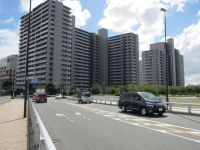 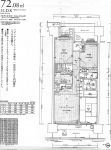
| | Arakawa-ku, Tokyo 東京都荒川区 |
| Keisei Main Line "Keiseisekiya" walk 8 minutes 京成本線「京成関屋」歩8分 |
Features pickup 特徴ピックアップ | | Design house performance with evaluation / Corresponding to the flat-35S / 2 along the line more accessible / Riverside / It is close to the city / System kitchen / Flat to the station / A quiet residential area / Around traffic fewer / Japanese-style room / top floor ・ No upper floor / Washbasin with shower / Face-to-face kitchen / Bicycle-parking space / Elevator / Warm water washing toilet seat / Leafy residential area / Urban neighborhood / Ventilation good / Good view / Maintained sidewalk / Flat terrain / Delivery Box / Bike shelter 設計住宅性能評価付 /フラット35Sに対応 /2沿線以上利用可 /リバーサイド /市街地が近い /システムキッチン /駅まで平坦 /閑静な住宅地 /周辺交通量少なめ /和室 /最上階・上階なし /シャワー付洗面台 /対面式キッチン /駐輪場 /エレベーター /温水洗浄便座 /緑豊かな住宅地 /都市近郊 /通風良好 /眺望良好 /整備された歩道 /平坦地 /宅配ボックス /バイク置場 | Property name 物件名 | | Tokyo Frontier City Park & Parks 東京フロンティアシティパーク&パークス | Price 価格 | | 36,750,000 yen 3675万円 | Floor plan 間取り | | 3LDK 3LDK | Units sold 販売戸数 | | 1 units 1戸 | Occupied area 専有面積 | | 72.08 sq m (21.80 tsubo) (center line of wall) 72.08m2(21.80坪)(壁芯) | Other area その他面積 | | Balcony area: 4 sq m バルコニー面積:4m2 | Whereabouts floor / structures and stories 所在階/構造・階建 | | 20th floor / SRC20 floors 1 underground story 20階/SRC20階地下1階建 | Completion date 完成時期(築年月) | | December 2007 2007年12月 | Address 住所 | | Arakawa-ku, Tokyo Minamisenju 8 東京都荒川区南千住8 | Traffic 交通 | | Keisei Main Line "Keiseisekiya" walk 8 minutes
Isesaki Tobu "Ushida" walk 12 minutes 京成本線「京成関屋」歩8分
東武伊勢崎線「牛田」歩12分
| Person in charge 担当者より | | Rep Doi ToshiKen 担当者土井 捷憲 | Contact お問い合せ先 | | (Yes) Wise Corporation TEL: 0800-808-3947 [Toll free] mobile phone ・ Also available from PHS
Caller ID is not notified
Please contact the "saw SUUMO (Sumo)"
If it does not lead, If the real estate company (有)ワイズコーポレーションTEL:0800-808-3947【通話料無料】携帯電話・PHSからもご利用いただけます
発信者番号は通知されません
「SUUMO(スーモ)を見た」と問い合わせください
つながらない方、不動産会社の方は
| Administrative expense 管理費 | | 14,060 yen / Month (consignment (resident)) 1万4060円/月(委託(常駐)) | Repair reserve 修繕積立金 | | 5120 yen / Month 5120円/月 | Time residents 入居時期 | | April 2014 schedule 2014年4月予定 | Whereabouts floor 所在階 | | 20th floor 20階 | Direction 向き | | East 東 | Overview and notices その他概要・特記事項 | | Contact: Doi ToshiKen 担当者:土井 捷憲 | Structure-storey 構造・階建て | | SRC20 floors 1 underground story SRC20階地下1階建 | Site of the right form 敷地の権利形態 | | Ownership 所有権 | Parking lot 駐車場 | | Nothing 無 | Company profile 会社概要 | | <Mediation> Governor of Kanagawa Prefecture (4) No. 021745 (with) Wise Corporation Yubinbango212-0023 Kawasaki-shi, Kanagawa-ku, Saiwai Todehon cho 2-181-1 <仲介>神奈川県知事(4)第021745号(有)ワイズコーポレーション〒212-0023 神奈川県川崎市幸区戸手本町2-181-1 |
Local appearance photo現地外観写真 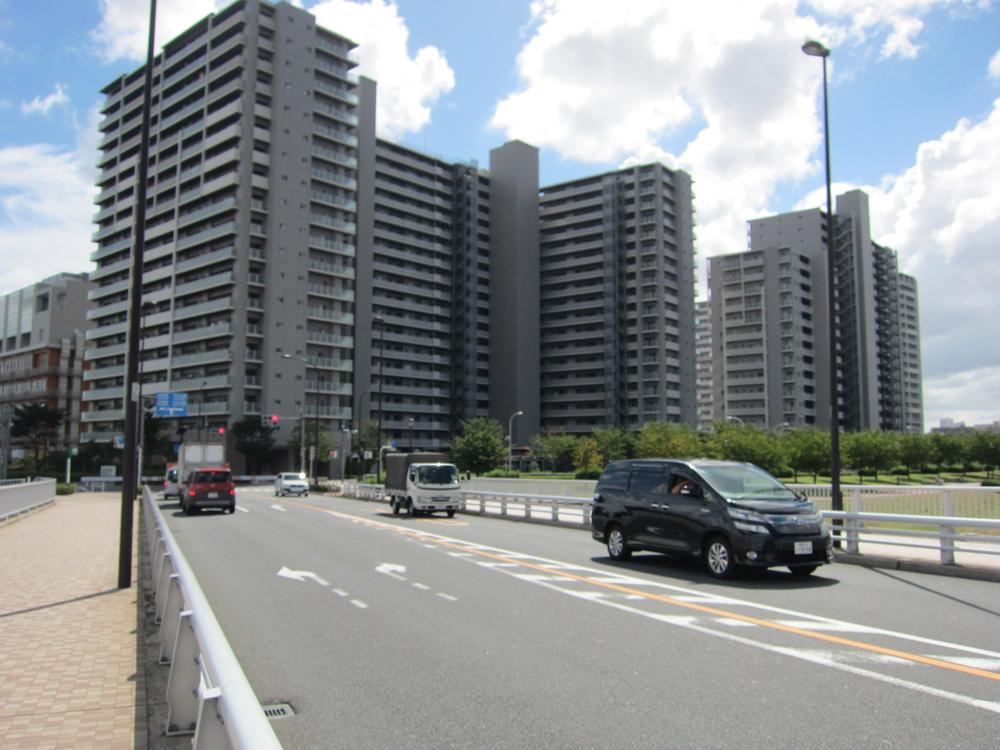 Local (10 May 2013) Shooting
現地(2013年10月)撮影
Floor plan間取り図 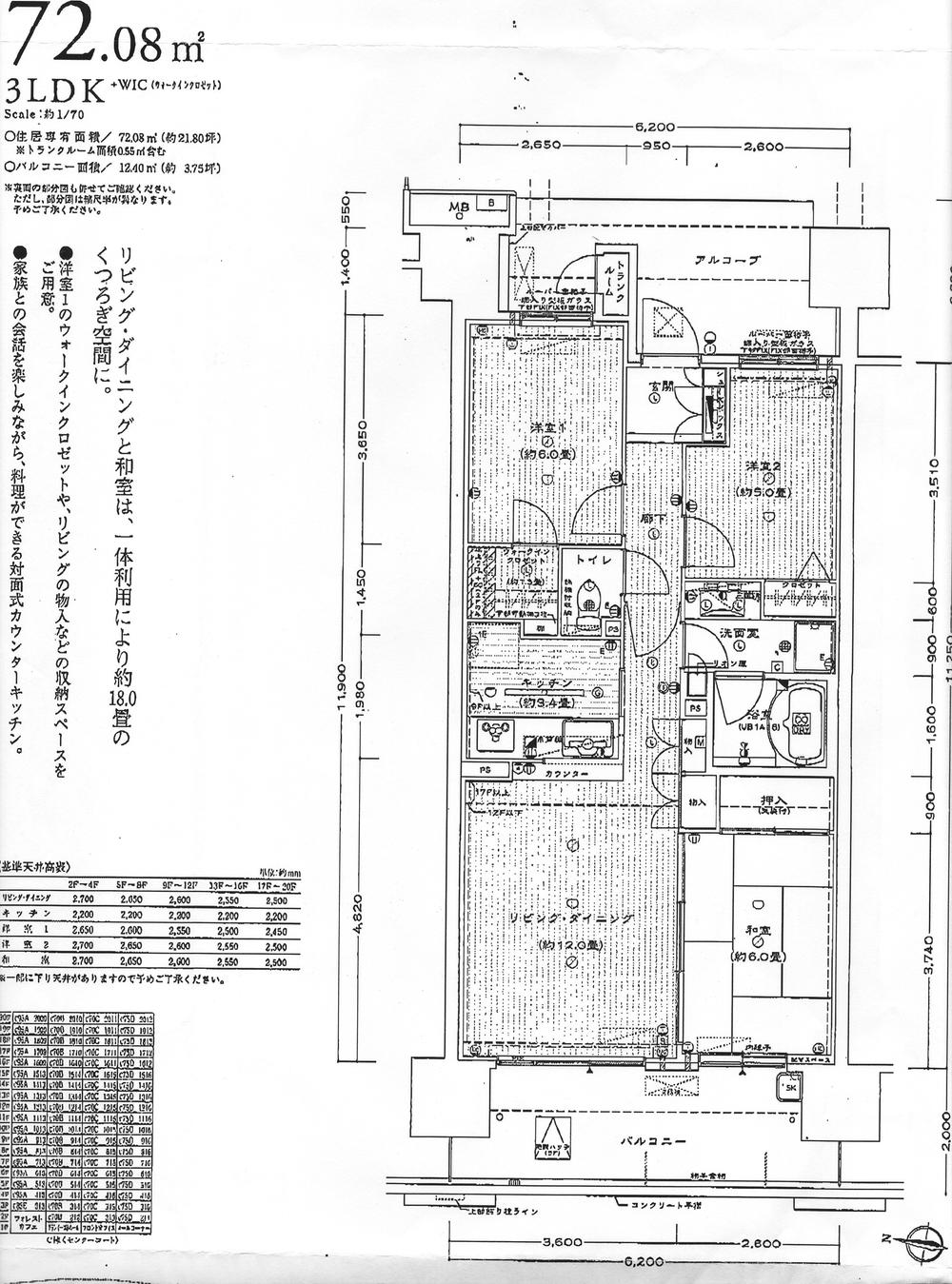 3LDK, Price 36,750,000 yen, Occupied area 72.08 sq m , Balcony area 4 sq m
3LDK、価格3675万円、専有面積72.08m2、バルコニー面積4m2
Other localその他現地 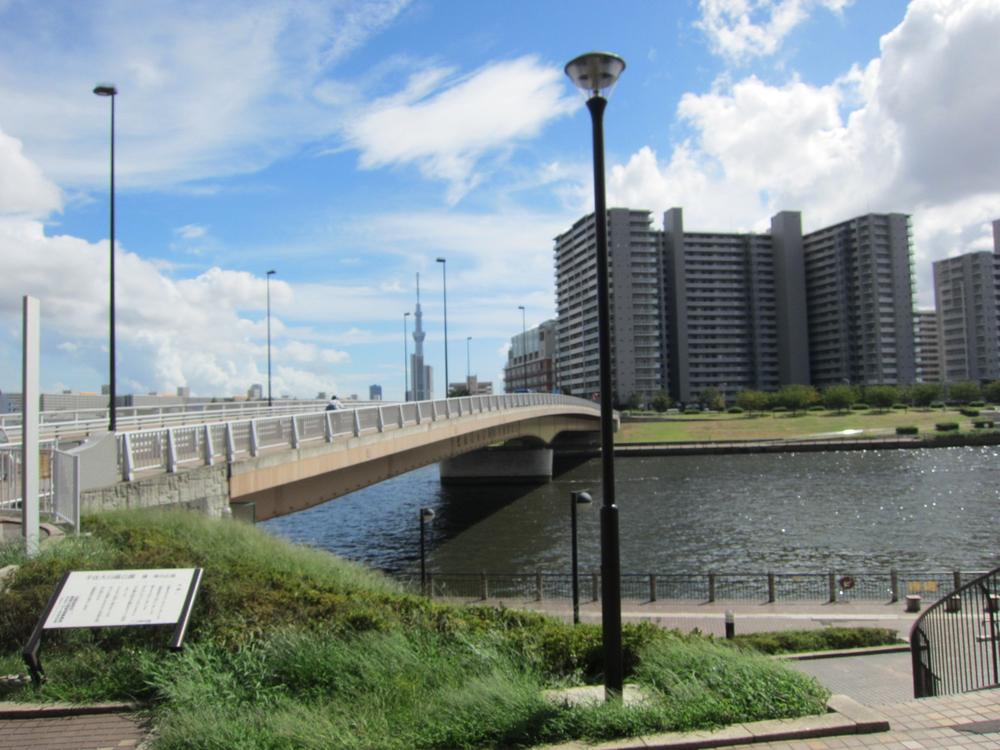 Local (10 May 2013) Shooting
現地(2013年10月)撮影
Entranceエントランス 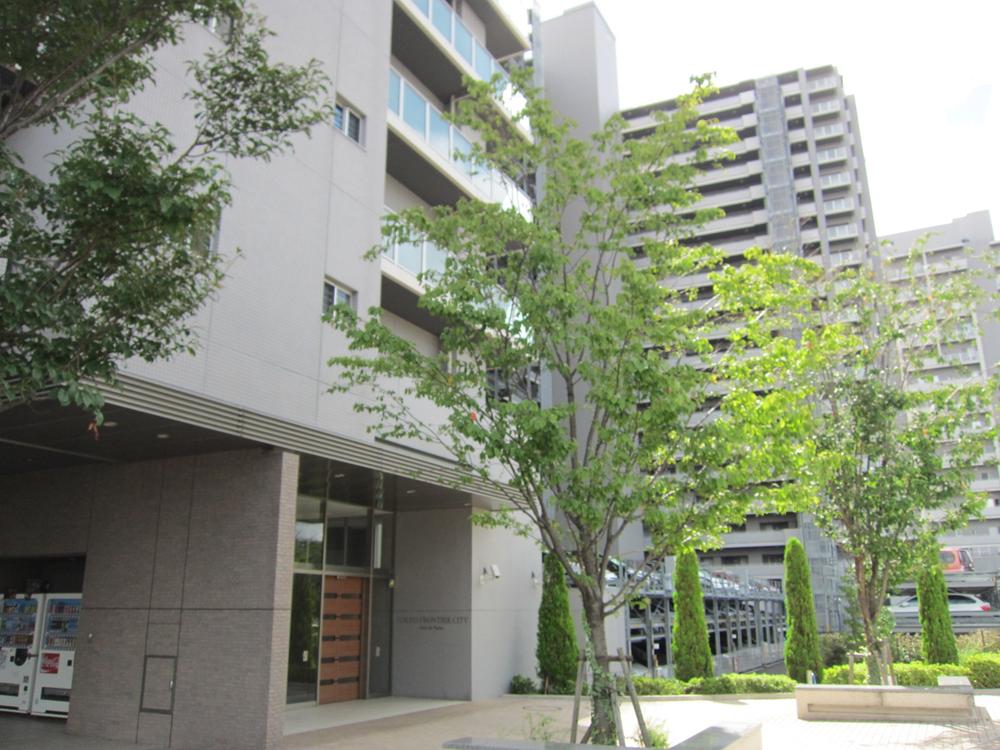 Common areas
共用部
Other common areasその他共用部 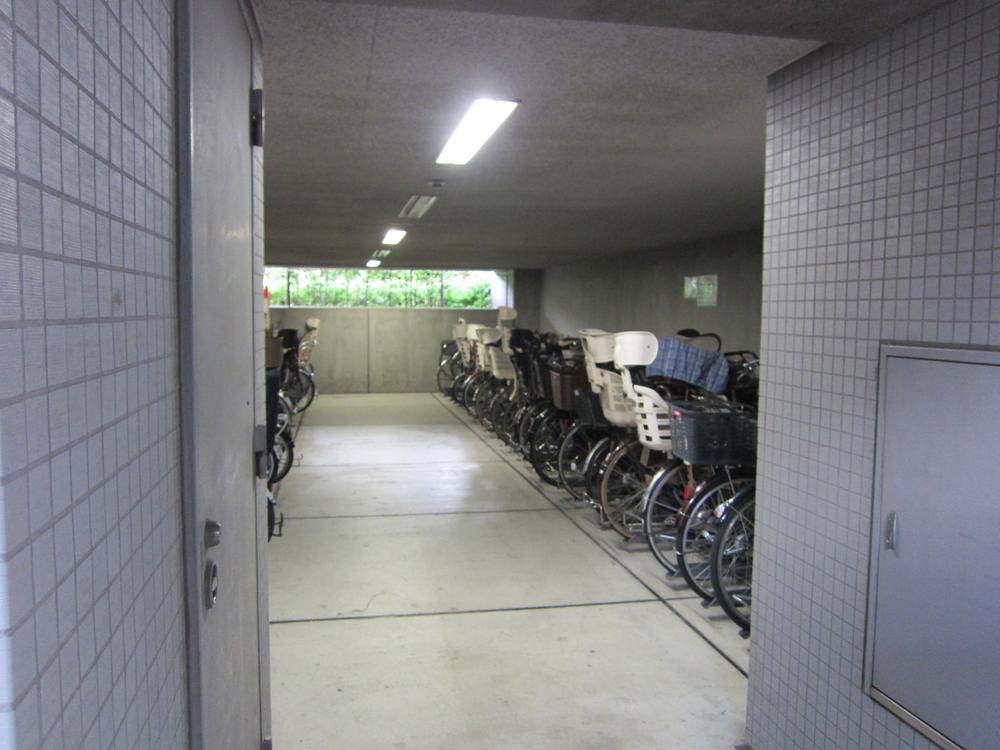 Common areas
共用部
Parking lot駐車場 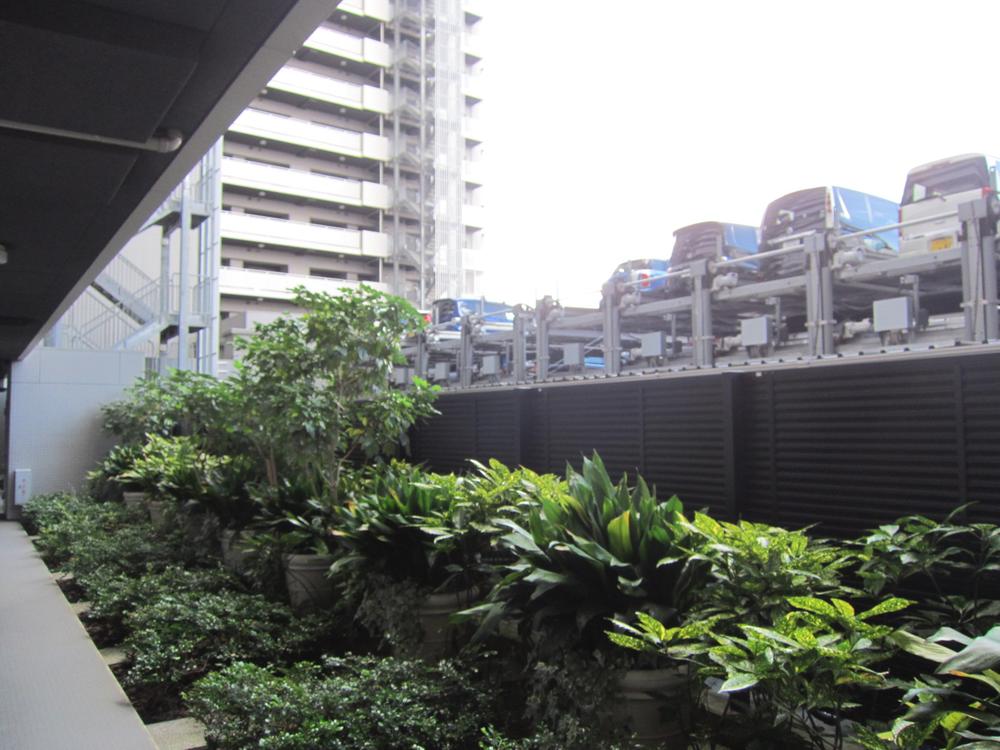 Common areas
共用部
Location
|







