Used Apartments » Kanto » Tokyo » Arakawa
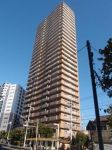 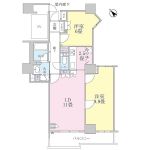
| | Arakawa-ku, Tokyo 東京都荒川区 |
| Tokyo Metro Hibiya Line "Minowa" walk 7 minutes 東京メトロ日比谷線「三ノ輪」歩7分 |
| High floor, Southwestward, Yang per good, Good view, Movable partition, Pets Negotiable, 2 along the line more accessible, System kitchen, Bathroom Dryer, Share facility enhancement, Flat to the station, Elevator, Otobasu 高層階、南西向き、陽当り良好、眺望良好、可動間仕切り、ペット相談、2沿線以上利用可、システムキッチン、浴室乾燥機、共有施設充実、駅まで平坦、エレベーター、オートバス |
| ◇ ◆ 29 floor of 30-story ・ Per southwestward, Sunshine ・ Good view ◆ ◇ ■ On a clear day, Overlook Mount Fuji from balcony! [3 line 3 station available] ■ Tokyo Metro Hibiya Line "Minowa" station 7-minute walk ■ Toden Arakawa Line "Arakawa one Nakamae" Station 2-minute walk ■ Joban Line "Mikawashima" station 12 minutes' walk ■ Pet breeding Allowed (however, There is limited by the terms, etc.) ■ January 2002 Built ■ Delivery Box There ■ Auto-lock with a color TV monitor [Facility ・ specification] ■ Entrance lighting with motion sensors ■ Full Otobasu (with bathroom ventilation dryer) ■ System kitchen ■ TES Shikiyuka heating in the living room dining ◇◆30階建の29階部分・南西向きにつき、日照・眺望良好◆◇■晴れた日には、バルコニーより富士山が望めます!【3路線3駅利用可能】■東京メトロ日比谷線「三ノ輪」駅徒歩7分■都電荒川線「荒川一中前」駅徒歩2分■常磐線「三河島」駅徒歩12分■ペット飼育可(但し、規約等による制限有り)■平成14年1月築■宅配ボックス有り■カラーTVモニター付オートロック【設備・仕様】■人感センサー付玄関照明■フルオートバス(浴室換気乾燥機付)■システムキッチン■リビングダイニングにTES式床暖房 |
Features pickup 特徴ピックアップ | | 2 along the line more accessible / System kitchen / Bathroom Dryer / Yang per good / Share facility enhancement / Flat to the station / High floor / Elevator / Otobasu / Warm water washing toilet seat / TV monitor interphone / Good view / Southwestward / Pets Negotiable / Delivery Box / Movable partition 2沿線以上利用可 /システムキッチン /浴室乾燥機 /陽当り良好 /共有施設充実 /駅まで平坦 /高層階 /エレベーター /オートバス /温水洗浄便座 /TVモニタ付インターホン /眺望良好 /南西向き /ペット相談 /宅配ボックス /可動間仕切り | Property name 物件名 | | Tokyo Aruba Tower 東京アルバタワー | Price 価格 | | 38,900,000 yen 3890万円 | Floor plan 間取り | | 2LDK 2LDK | Units sold 販売戸数 | | 1 units 1戸 | Total units 総戸数 | | 170 units 170戸 | Occupied area 専有面積 | | 65.24 sq m (19.73 tsubo) (center line of wall) 65.24m2(19.73坪)(壁芯) | Other area その他面積 | | Balcony area: 8.49 sq m バルコニー面積:8.49m2 | Whereabouts floor / structures and stories 所在階/構造・階建 | | 29th floor / RC30 floors 1 underground story 29階/RC30階地下1階建 | Completion date 完成時期(築年月) | | January 2002 2002年1月 | Address 住所 | | Arakawa-ku, Tokyo Arakawa 1 東京都荒川区荒川1 | Traffic 交通 | | Tokyo Metro Hibiya Line "Minowa" walk 7 minutes
Toden Arakawa Line "Arakawa one Nakamae" walk 2 minutes
JR Joban Line "Mikawashima" walk 12 minutes 東京メトロ日比谷線「三ノ輪」歩7分
都電荒川線「荒川一中前」歩2分
JR常磐線「三河島」歩12分 | Related links 関連リンク | | [Related Sites of this company] 【この会社の関連サイト】 | Contact お問い合せ先 | | Tokyu Livable Inc. Ueno Center TEL: 0800-603-0165 [Toll free] mobile phone ・ Also available from PHS
Caller ID is not notified
Please contact the "saw SUUMO (Sumo)"
If it does not lead, If the real estate company 東急リバブル(株)上野センターTEL:0800-603-0165【通話料無料】携帯電話・PHSからもご利用いただけます
発信者番号は通知されません
「SUUMO(スーモ)を見た」と問い合わせください
つながらない方、不動産会社の方は
| Administrative expense 管理費 | | 11,520 yen / Month (consignment (commuting)) 1万1520円/月(委託(通勤)) | Repair reserve 修繕積立金 | | 14,925 yen / Month 1万4925円/月 | Time residents 入居時期 | | Consultation 相談 | Whereabouts floor 所在階 | | 29th floor 29階 | Direction 向き | | Southwest 南西 | Structure-storey 構造・階建て | | RC30 floors 1 underground story RC30階地下1階建 | Site of the right form 敷地の権利形態 | | Ownership 所有権 | Use district 用途地域 | | Commerce, Semi-industrial 商業、準工業 | Company profile 会社概要 | | <Mediation> Minister of Land, Infrastructure and Transport (10) No. 002611 (one company) Real Estate Association (Corporation) metropolitan area real estate Fair Trade Council member Tokyu Livable Co., Ltd. Ueno center Yubinbango110-0005, Taito-ku, Tokyo Ueno 2-7-13 JTB Sompo Japan Ueno Kyodo Building 8th Floor <仲介>国土交通大臣(10)第002611号(一社)不動産協会会員 (公社)首都圏不動産公正取引協議会加盟東急リバブル(株)上野センター〒110-0005 東京都台東区上野2-7-13 JTB損保ジャパン上野共同ビル8階 |
Local appearance photo現地外観写真 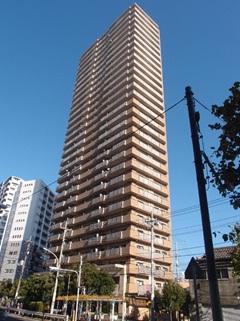 Building appearance
建物外観
Floor plan間取り図 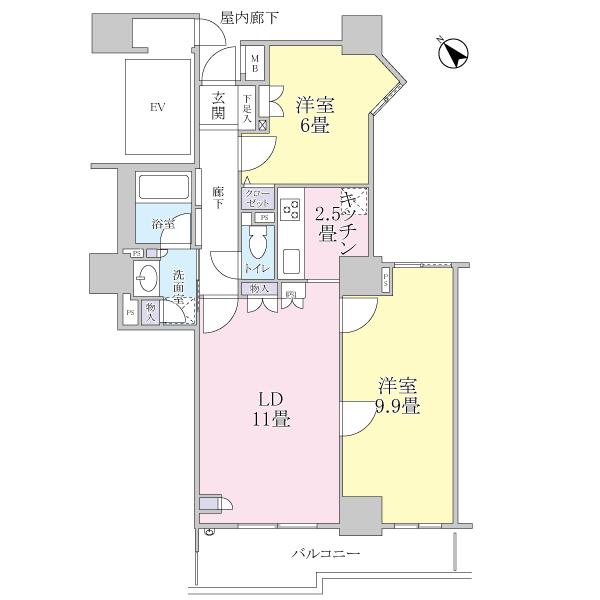 2LDK, Price 38,900,000 yen, Occupied area 65.24 sq m , Balcony area 8.49 sq m floor plan
2LDK、価格3890万円、専有面積65.24m2、バルコニー面積8.49m2 間取図
View photos from the dwelling unit住戸からの眺望写真 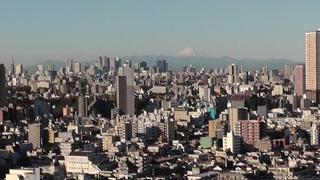 View from the balcony
バルコニーからの眺望
Local appearance photo現地外観写真 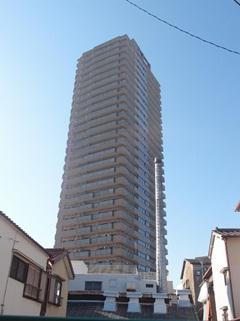 29 floor of 30-story
30階建の29階部分
Livingリビング 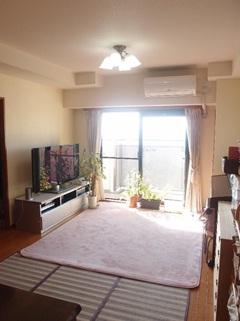 LD (about 11.0 tatami mats) 1 ※ Furniture, etc. are not included in the sale content.
LD(約11.0畳)1※家具等は販売内容に含まれません。
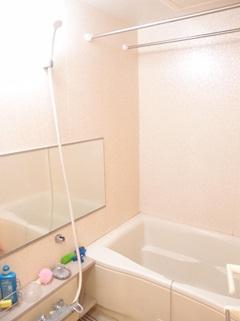 Bathroom
浴室
Kitchenキッチン 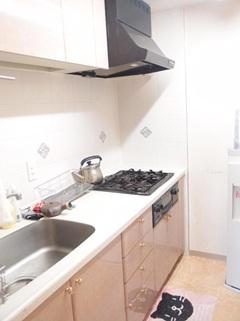 System kitchen
システムキッチン
Non-living roomリビング以外の居室 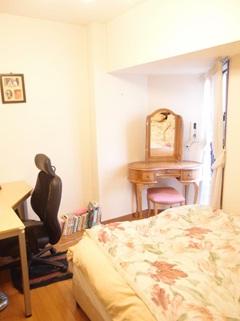 Western-style (about 6.0 tatami mats) ※ Furniture, etc. are not included in the sale content.
洋室(約6.0畳)※家具等は販売内容に含まれません。
Wash basin, toilet洗面台・洗面所 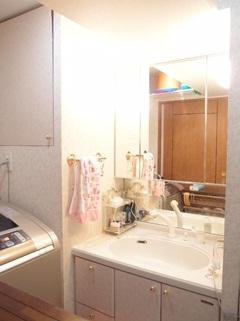 bathroom
洗面室
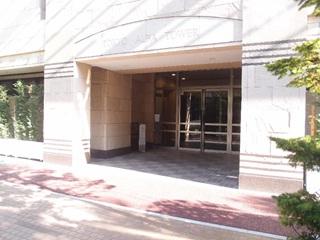 Entrance
エントランス
Balconyバルコニー 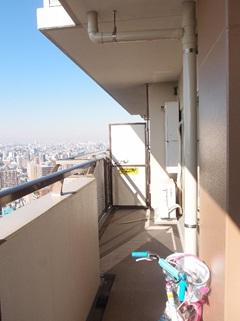 Balcony (8.49 sq m)
バルコニー(8.49m2)
Supermarketスーパー 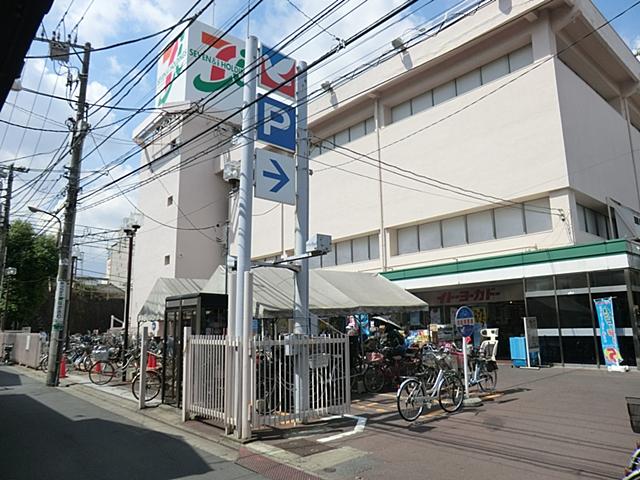 Ito-Yokado to Minowa shop 280m
イトーヨーカドー三ノ輪店まで280m
Local appearance photo現地外観写真 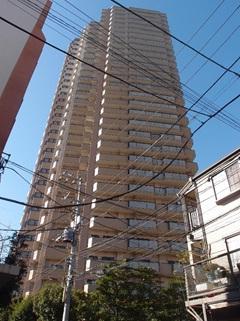 Reinforced Concrete
鉄筋コンクリート造
Livingリビング 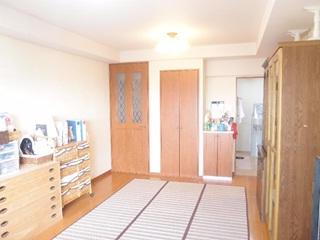 LD (about 11.0 tatami mats) 2
LD(約11.0畳)2
Non-living roomリビング以外の居室 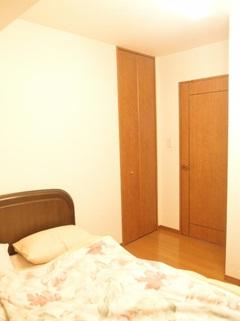 Western-style (about 6.0 tatami mats) 2 ※ Furniture, etc. are not included in the sale content.
洋室(約6.0畳)2※家具等は販売内容に含まれません。
Entranceエントランス 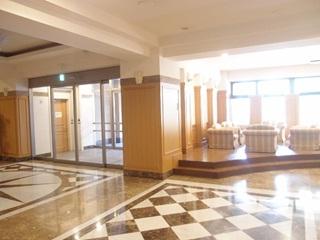 Entrance in the communal area
エントランス内共用部分
Balconyバルコニー 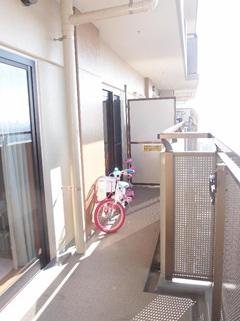 Balcony (8.49 sq m) 2
バルコニー(8.49m2)2
Hospital病院 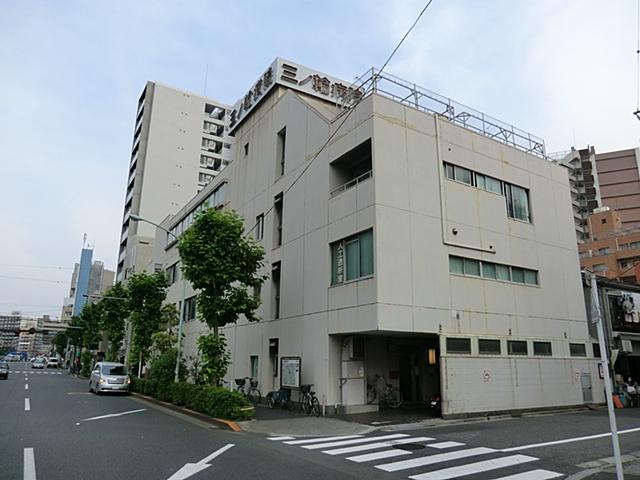 Minowa 350m to the hospital
三ノ輪病院まで350m
Non-living roomリビング以外の居室 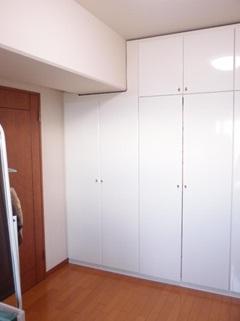 Western-style (about 9.9 tatami mats) 1 ※ Mobile Furnished
洋室(約9.9畳)1 ※移動式家具付
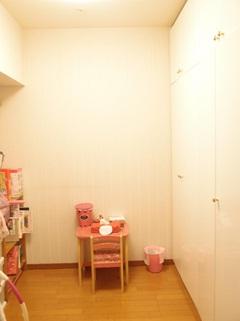 Western-style (about 9.9 tatami mats) 2 ※ Mobile Furnished
洋室(約9.9畳)2 ※移動式家具付
Location
|





















