Used Apartments » Kanto » Tokyo » Arakawa
 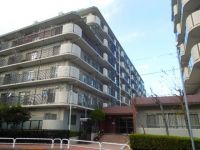
| | Arakawa-ku, Tokyo 東京都荒川区 |
| JR Takasaki Line "Ogu" walk 7 minutes JR高崎線「尾久」歩7分 |
| Total units 423 units. Is a quiet living environment went to about 120m back from Meiji-dori. 総戸数423戸。 明治通りから約120m奥に入った静かな住環境です。 |
| Super "Orinpi' Nishiogu store" 2-minute walk (about 150m) Pets can be breeding (but, Depending on the set of small animal breeding rules) Ogu sixth elementary school 6 min. Walk (about 480m), Municipal seventh junior high school A 2-minute walk (about 100m) スーパー「オリンピッ西尾久店」徒歩2分(約150m) ペット飼育可能です(但し、小動物飼育規則の定めによります) 尾久第六小学校 徒歩6分(約480m)、区立第七中学校 徒歩2分(約100m) |
Features pickup 特徴ピックアップ | | 2 along the line more accessible / Super close / Interior renovation / System kitchen / Flooring Chokawa / Bicycle-parking space / TV monitor interphone / Pets Negotiable / Bike shelter 2沿線以上利用可 /スーパーが近い /内装リフォーム /システムキッチン /フローリング張替 /駐輪場 /TVモニタ付インターホン /ペット相談 /バイク置場 | Event information イベント情報 | | (Please be sure to ask in advance) (事前に必ずお問い合わせください) | Property name 物件名 | | Tabata Sky Heights 田端スカイハイツ | Price 価格 | | 19,800,000 yen 1980万円 | Floor plan 間取り | | 2DK 2DK | Units sold 販売戸数 | | 1 units 1戸 | Total units 総戸数 | | 423 units 423戸 | Occupied area 専有面積 | | 46 sq m (center line of wall) 46m2(壁芯) | Other area その他面積 | | Balcony area: 6.82 sq m バルコニー面積:6.82m2 | Whereabouts floor / structures and stories 所在階/構造・階建 | | 3rd floor / SRC11 story 3階/SRC11階建 | Completion date 完成時期(築年月) | | November 1980 1980年11月 | Address 住所 | | Arakawa-ku, Tokyo Nishiogu 4 東京都荒川区西尾久4 | Traffic 交通 | | JR Takasaki Line "Ogu" walk 7 minutes
JR Yamanote Line "Tabata" walk 13 minutes JR高崎線「尾久」歩7分
JR山手線「田端」歩13分
| Person in charge 担当者より | | Responsible Shataku KenhonSawa Atsuotoko Age: 40 Daigyokai Experience: 18 years your sale of your real estate owned, We are working to smoothly along the needs of customers you process your purchase. Because it is the area responsible system we will be quickly suggestions such as the latest situation market. 担当者宅建本澤 厚男年齢:40代業界経験:18年ご所有不動産のご売却、ご購入のお手続きのお客様のご要望に沿い円滑に行うよう取り組んでおります。 エリア担当制ですので最新の状況相場など迅速にご提案させて頂きます。 | Contact お問い合せ先 | | TEL: 0120-984841 [Toll free] Please contact the "saw SUUMO (Sumo)" TEL:0120-984841【通話料無料】「SUUMO(スーモ)を見た」と問い合わせください | Administrative expense 管理費 | | 3680 yen / Month (consignment (resident)) 3680円/月(委託(常駐)) | Repair reserve 修繕積立金 | | 8830 yen / Month 8830円/月 | Time residents 入居時期 | | Consultation 相談 | Whereabouts floor 所在階 | | 3rd floor 3階 | Direction 向き | | East 東 | Renovation リフォーム | | December 2013 interior renovation completed (wall ・ floor ・ Change the Japanese-style Western-style) 2013年12月内装リフォーム済(壁・床・和室を洋室に変更) | Overview and notices その他概要・特記事項 | | The person in charge: This Sawa Atsuotoko 担当者:本澤 厚男 | Structure-storey 構造・階建て | | SRC11 story SRC11階建 | Site of the right form 敷地の権利形態 | | Ownership 所有権 | Use district 用途地域 | | Semi-industrial 準工業 | Company profile 会社概要 | | <Mediation> Minister of Land, Infrastructure and Transport (6) No. 004139 (Ltd.) Daikyo Riarudo Komagome shop / Telephone reception → Headquarters: Tokyo Yubinbango170-0003 Toshima-ku, Tokyo Komagome 3-3-17 Komagome Toho building the fifth floor <仲介>国土交通大臣(6)第004139号(株)大京リアルド駒込店/電話受付→本社:東京〒170-0003 東京都豊島区駒込3-3-17 東宝駒込ビル5階 |
Floor plan間取り図 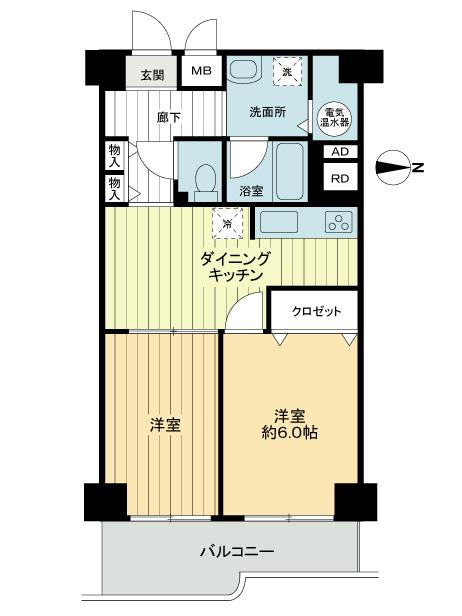 2DK, Price 19,800,000 yen, Footprint 46 sq m , Balcony area 6.82 sq m floor plan
2DK、価格1980万円、専有面積46m2、バルコニー面積6.82m2 間取り図
Local appearance photo現地外観写真 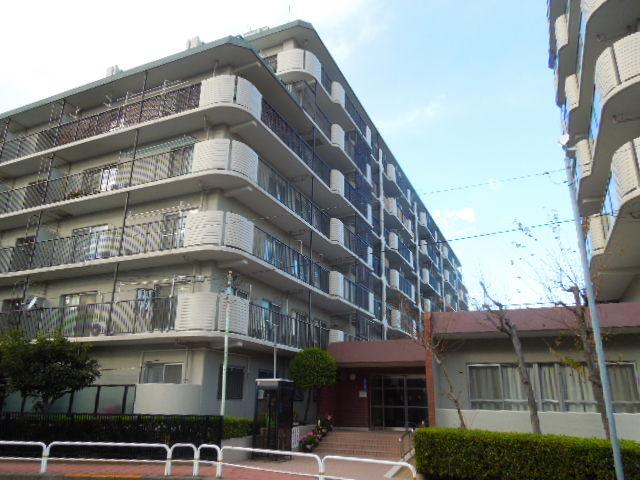 Local (12 May 2013) Shooting
現地(2013年12月)撮影
View photos from the dwelling unit住戸からの眺望写真 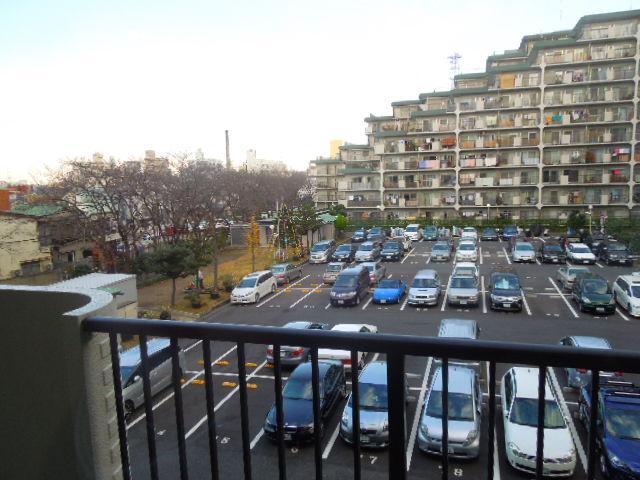 View from the site (December 2013) Shooting
現地からの眺望(2013年12月)撮影
Livingリビング 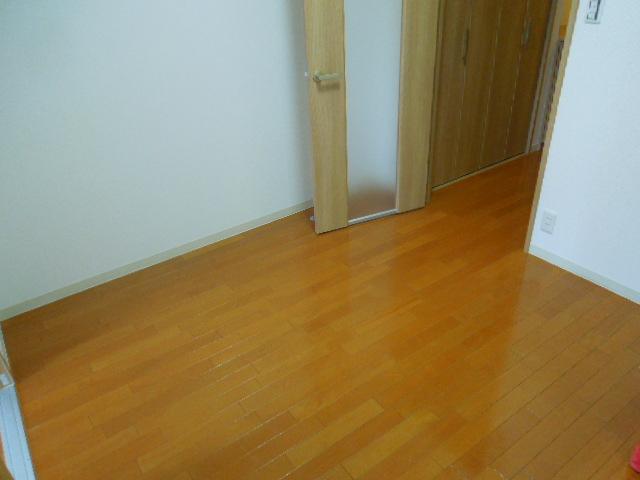 Indoor (12 May 2013) Shooting
室内(2013年12月)撮影
Non-living roomリビング以外の居室 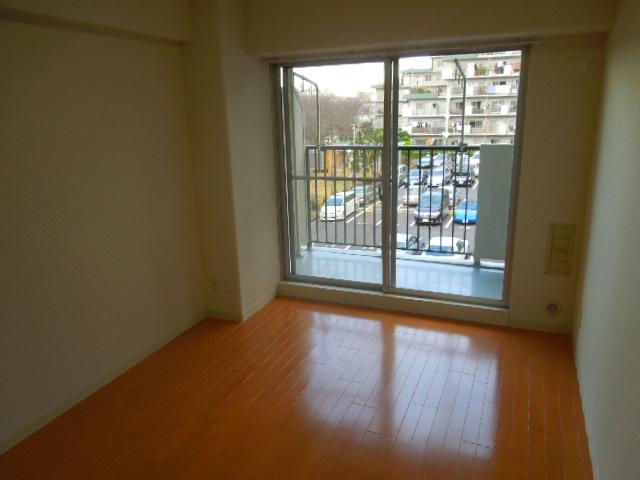 Indoor (12 May 2013) Shooting
室内(2013年12月)撮影
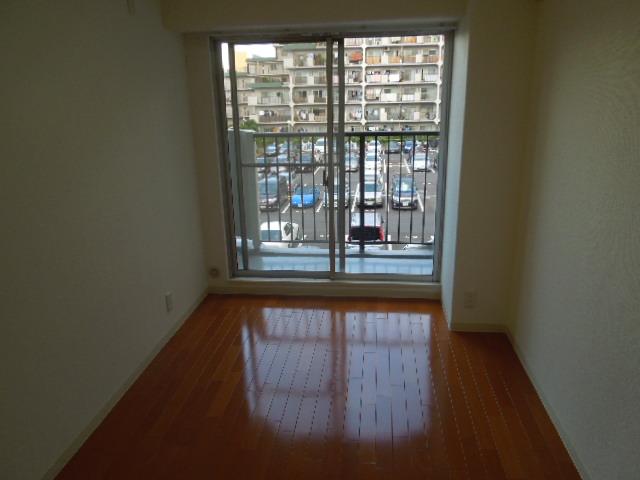 Indoor (12 May 2013) Shooting
室内(2013年12月)撮影
Entrance玄関 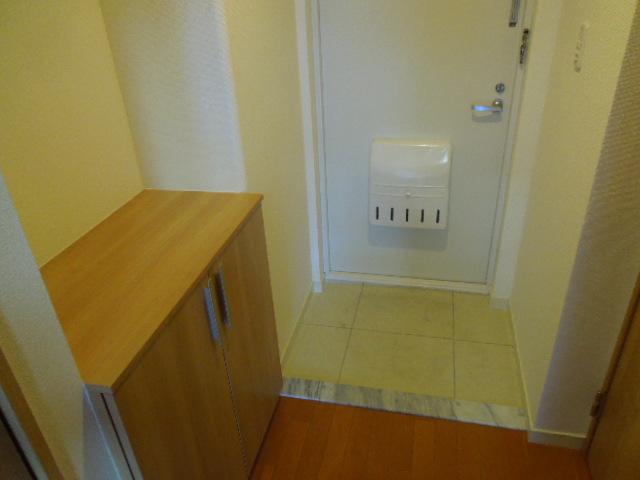 Local (12 May 2013) Shooting
現地(2013年12月)撮影
Kitchenキッチン 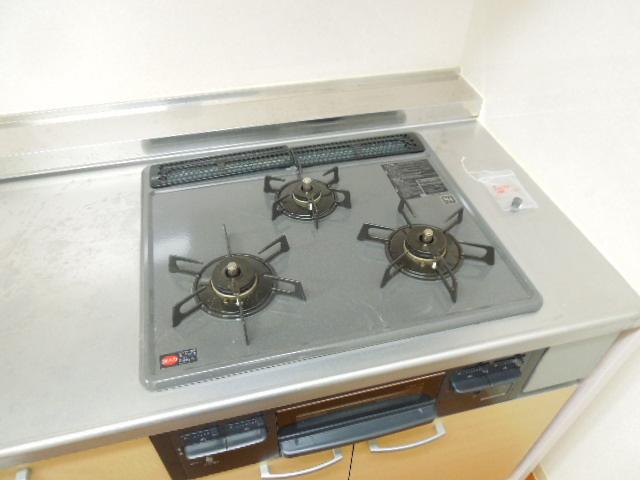 Indoor (12 May 2013) Shooting
室内(2013年12月)撮影
Bathroom浴室 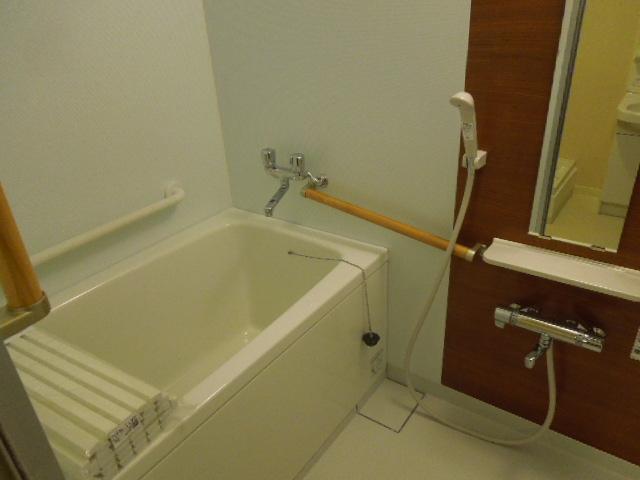 Indoor (12 May 2013) Shooting
室内(2013年12月)撮影
Wash basin, toilet洗面台・洗面所 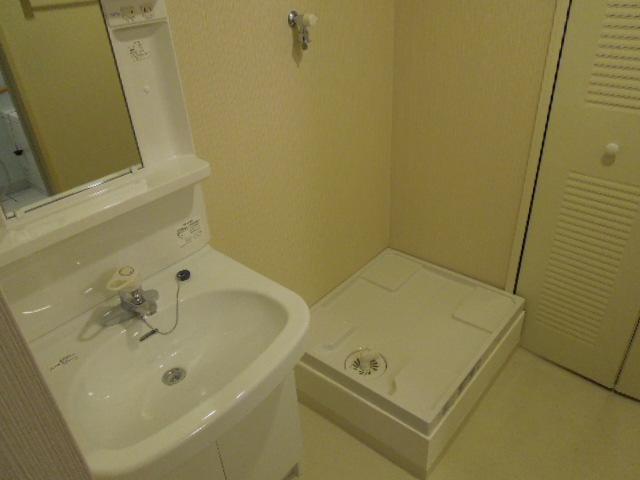 Indoor (12 May 2013) Shooting
室内(2013年12月)撮影
Toiletトイレ 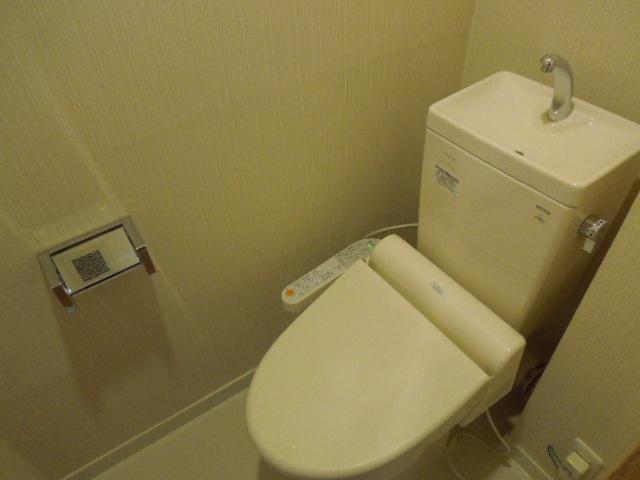 Indoor (12 May 2013) Shooting
室内(2013年12月)撮影
Kitchenキッチン 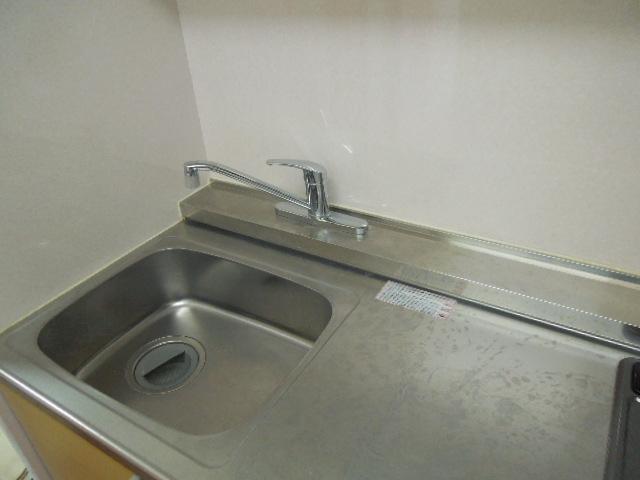 Indoor (12 May 2013) Shooting
室内(2013年12月)撮影
Entranceエントランス 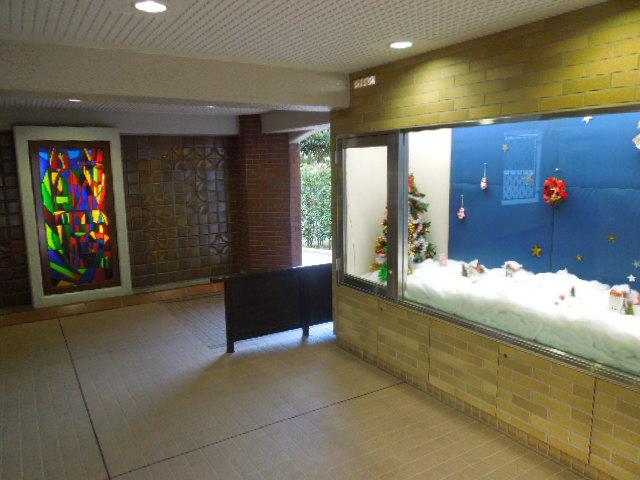 Entrance (12 May 2013) Shooting
エントランス(2013年12月)撮影
Location
| 













