Used Apartments » Kanto » Tokyo » Arakawa
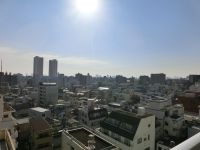 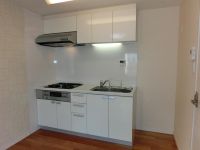
| | Arakawa-ku, Tokyo 東京都荒川区 |
| JR Yamanote Line "Nishinippori" walk 9 minutes JR山手線「西日暮里」歩9分 |
| ◆ Southeast Corner Room, Per 10 floor, Day, View good !! ◆ Interior is renovated in a very beautiful room. ◆ Pet breeding Allowed ◆東南角部屋、10階部分につき、日当たり、眺望良好!!◆内装リフォーム済みのとても綺麗なお部屋です。◆ペット飼育可 |
| ~ Housing loan repayment example Down payment $ 0, No bonus payments, Monthly evenly 40,000 yen ~ Borrowings 17.2 million yen Variable interest rate 0.875% 35 years repayment Monthly 47,557 yen ◆ 7 routes available within a 10-minute walk to the station. A variety of access is also attractive. Yamanote Line, Keihin Tohoku Line, Joban Line, Chiyoda Line, Keisei Main Line, Toneri liner, Toden Arakawa Line ◆ Convenient shopping A 1-minute walk from the "Family Mart" 3-minute walk from the 3-minute walk from the "Super Kojima", "Enumato" 2-minute walk from the "drug store Smile" ~ 住宅ローン返済例 頭金0円、ボーナス払いなし、月々均等4万円台 ~ 借入金1720万円 変動金利0.875% 35年返済 月々47,557円◆7路線が駅まで徒歩10分圏内で利用可能。多彩なアクセスも魅力です。山手線、京浜東北線、常磐線、千代田線、京成本線、舎人ライナー、都電荒川線◆買物便利 『ファミリーマート』まで徒歩1分 『スーパーこじま』まで徒歩3分『エヌマート』まで徒歩3分 『ドラッグストアスマイル』まで徒歩2分 |
Features pickup 特徴ピックアップ | | Immediate Available / 2 along the line more accessible / Interior renovation / Facing south / Corner dwelling unit / Yang per good / Flat to the station / High floor / Barrier-free / South balcony / Elevator / Otobasu / Warm water washing toilet seat / TV monitor interphone / Mu front building / Ventilation good / All living room flooring / Pets Negotiable / Flat terrain 即入居可 /2沿線以上利用可 /内装リフォーム /南向き /角住戸 /陽当り良好 /駅まで平坦 /高層階 /バリアフリー /南面バルコニー /エレベーター /オートバス /温水洗浄便座 /TVモニタ付インターホン /前面棟無 /通風良好 /全居室フローリング /ペット相談 /平坦地 | Event information イベント情報 | | Local tours (Please be sure to ask in advance) currently, Vacancy per, You can see feel free to. If you wish to preview the, Please feel free to contact us. 現地見学会(事前に必ずお問い合わせください)現在、空室につき、お気軽にご覧いただけます。内覧をご希望の際は、お気軽にお問い合わせください。 | Property name 物件名 | | Fujimezon Nishinippori フジメゾン西日暮里 | Price 価格 | | 17.2 million yen 1720万円 | Floor plan 間取り | | 2LDK 2LDK | Units sold 販売戸数 | | 1 units 1戸 | Total units 総戸数 | | 67 units 67戸 | Occupied area 専有面積 | | 45.6 sq m (center line of wall) 45.6m2(壁芯) | Other area その他面積 | | Balcony area: 5.87 sq m バルコニー面積:5.87m2 | Whereabouts floor / structures and stories 所在階/構造・階建 | | 10th floor / SRC12 story 10階/SRC12階建 | Completion date 完成時期(築年月) | | August 1978 1978年8月 | Address 住所 | | Arakawa-ku, Tokyo Nishinippori 6-13-12 東京都荒川区西日暮里6-13-12 | Traffic 交通 | | JR Yamanote Line "Nishinippori" walk 9 minutes
JR Joban Line "Mikawashima" walk 10 minutes Keisei Main Line "New Mikawashima" walk 3 minutes JR山手線「西日暮里」歩9分
JR常磐線「三河島」歩10分京成本線「新三河島」歩3分
| Related links 関連リンク | | [Related Sites of this company] 【この会社の関連サイト】 | Contact お問い合せ先 | | TEL: 0800-603-1349 [Toll free] mobile phone ・ Also available from PHS
Caller ID is not notified
Please contact the "saw SUUMO (Sumo)"
If it does not lead, If the real estate company TEL:0800-603-1349【通話料無料】携帯電話・PHSからもご利用いただけます
発信者番号は通知されません
「SUUMO(スーモ)を見た」と問い合わせください
つながらない方、不動産会社の方は
| Administrative expense 管理費 | | 6640 yen / Month (self-management) 6640円/月(自主管理) | Repair reserve 修繕積立金 | | 9960 yen / Month 9960円/月 | Expenses 諸費用 | | Town council expenses, Union dues: 550 yen / Month 町会費、組合費:550円/月 | Time residents 入居時期 | | Immediate available 即入居可 | Whereabouts floor 所在階 | | 10th floor 10階 | Direction 向き | | South 南 | Renovation リフォーム | | November 2009 interior renovation completed (kitchen ・ bathroom ・ toilet ・ wall ・ floor ・ all rooms ・ Wash ・ Water heater ・ Joinery, etc.) 2009年11月内装リフォーム済(キッチン・浴室・トイレ・壁・床・全室・洗面・給湯器・建具他) | Structure-storey 構造・階建て | | SRC12 story SRC12階建 | Site of the right form 敷地の権利形態 | | Ownership 所有権 | Company profile 会社概要 | | <Mediation> Governor of Tokyo (7) No. 056307 (Ltd.) Tokumaru home sales Yubinbango175-0083 Itabashi-ku, Tokyo Tokumaru 1-54-4 <仲介>東京都知事(7)第056307号(株)徳丸住宅販売〒175-0083 東京都板橋区徳丸1-54-4 |
View photos from the dwelling unit住戸からの眺望写真 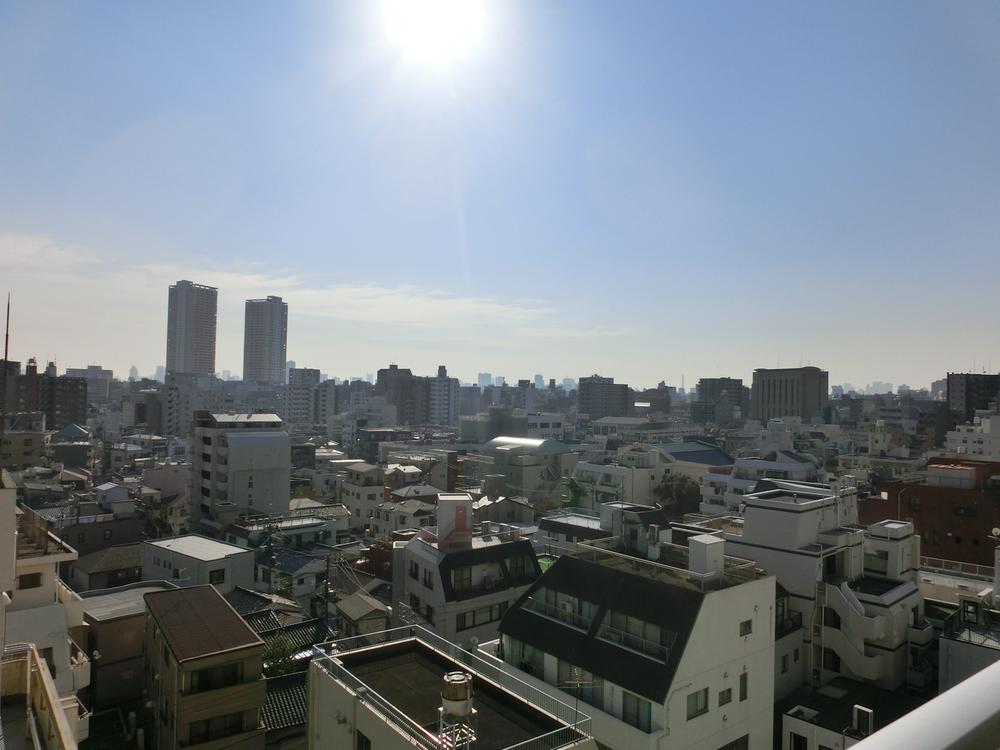 View from the view of the local from the south balcony (December 2013) Shooting
南側バルコニーからの眺望現地からの眺望(2013年12月)撮影
Kitchenキッチン 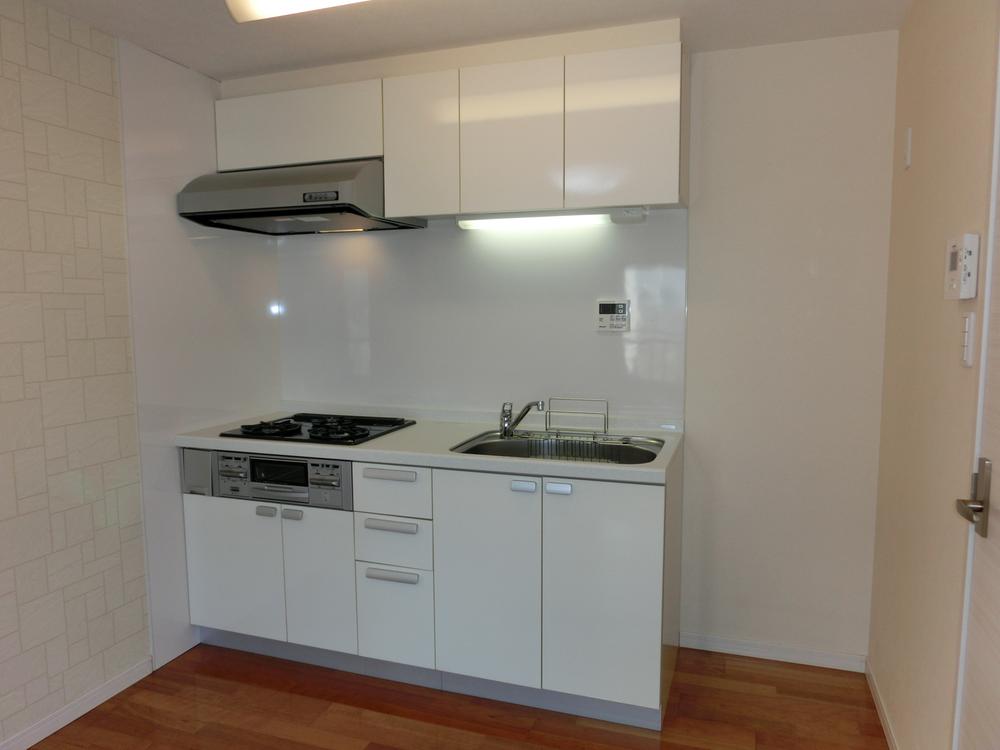 It is renovated in the clean room. Indoor (12 May 2013) Shooting
リフォーム済みの綺麗なお部屋です。
室内(2013年12月)撮影
Bathroom浴室 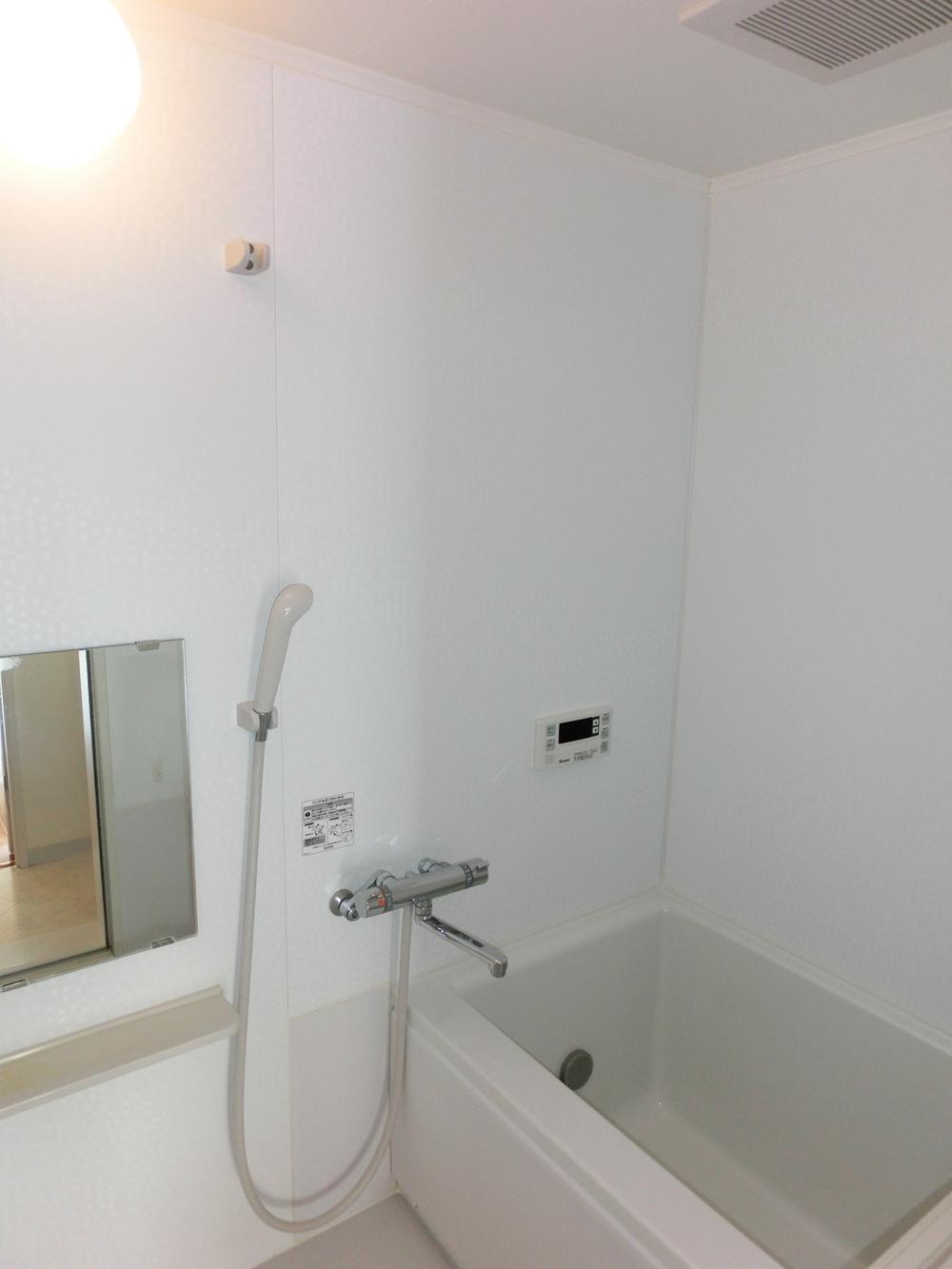 Otobasu Indoor (12 May 2013) Shooting
オートバス
室内(2013年12月)撮影
Floor plan間取り図 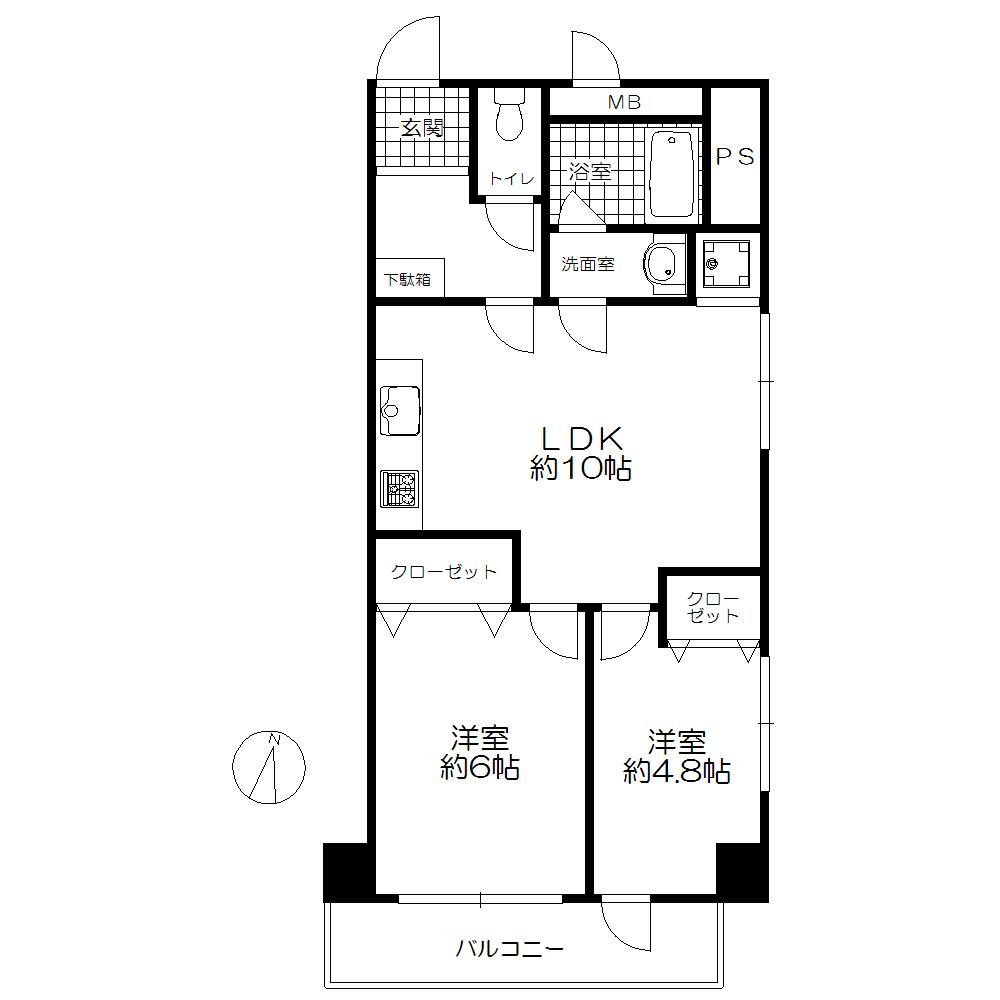 2LDK, Price 17.2 million yen, Footprint 45.6 sq m , Balcony area 5.87 sq m southeast angle room
2LDK、価格1720万円、専有面積45.6m2、バルコニー面積5.87m2 東南角部屋
Local appearance photo現地外観写真 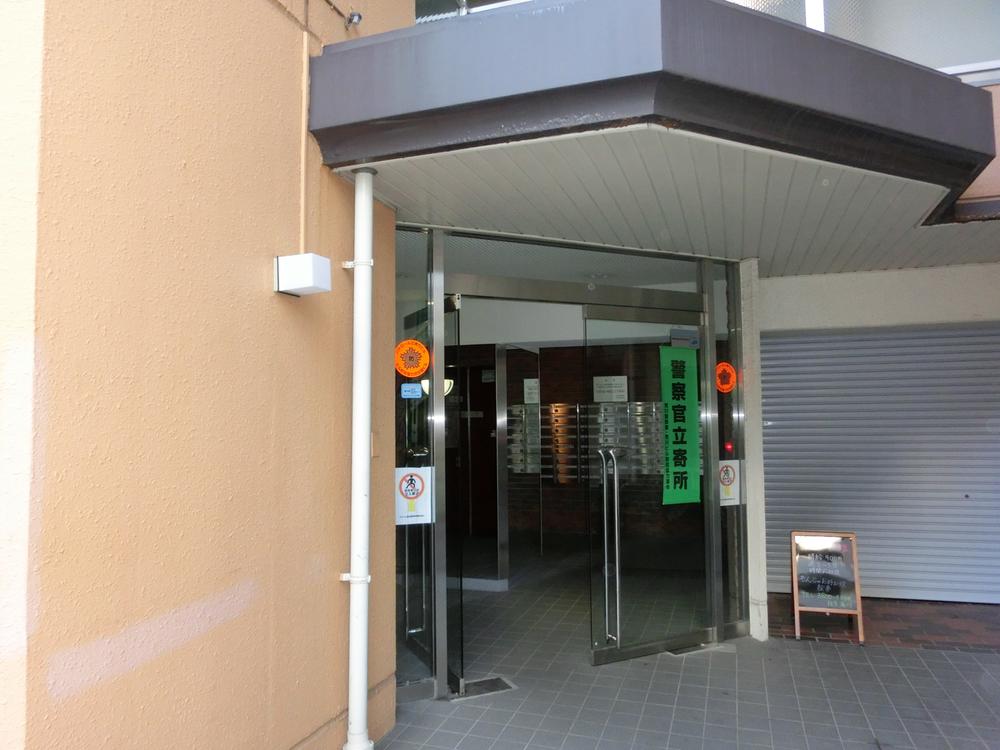 Management system is good. Local (12 May 2013) Shooting
管理体制良好です。
現地(2013年12月)撮影
Livingリビング 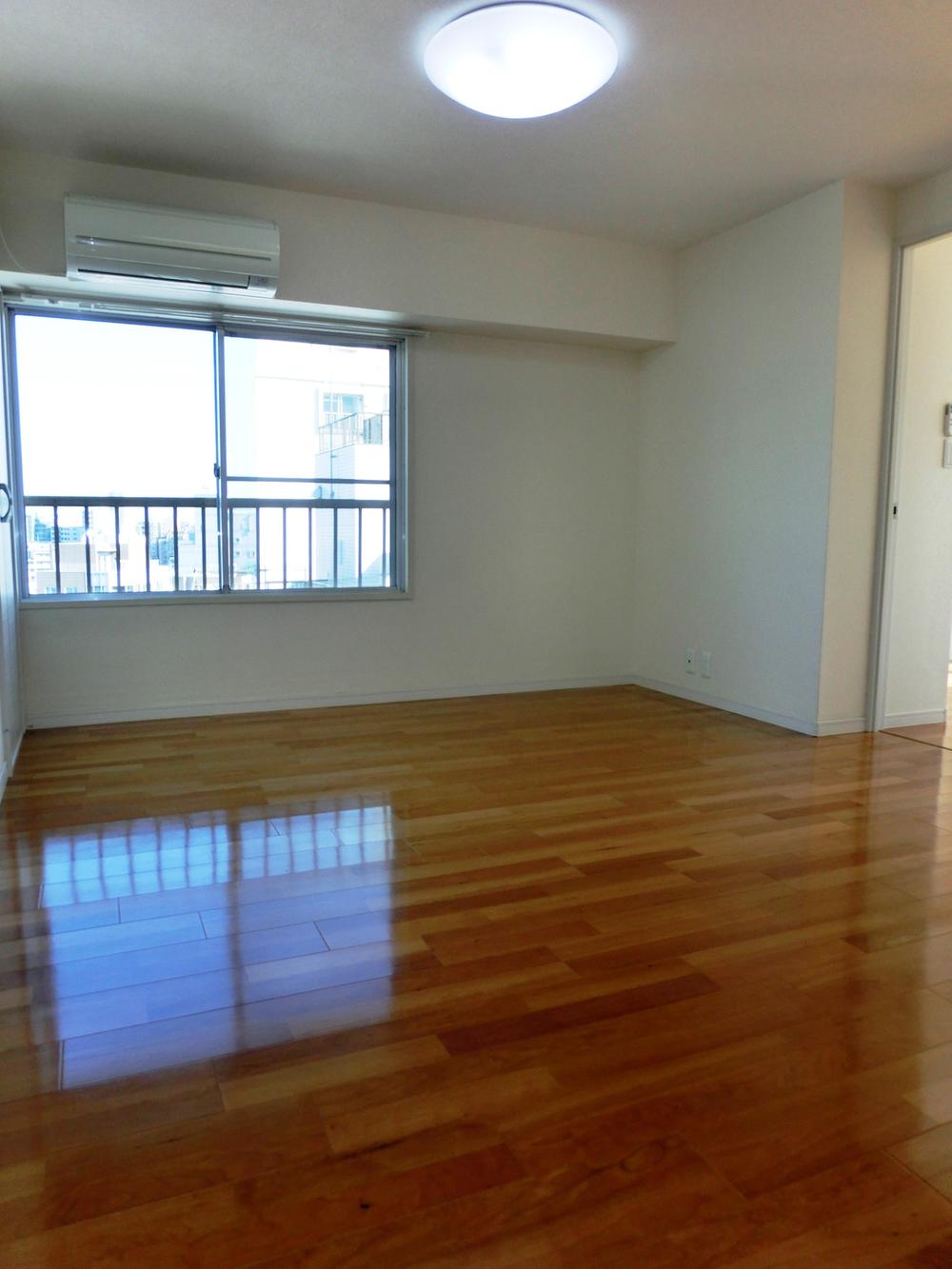 Bright corner room
明るい角部屋
View photos from the dwelling unit住戸からの眺望写真 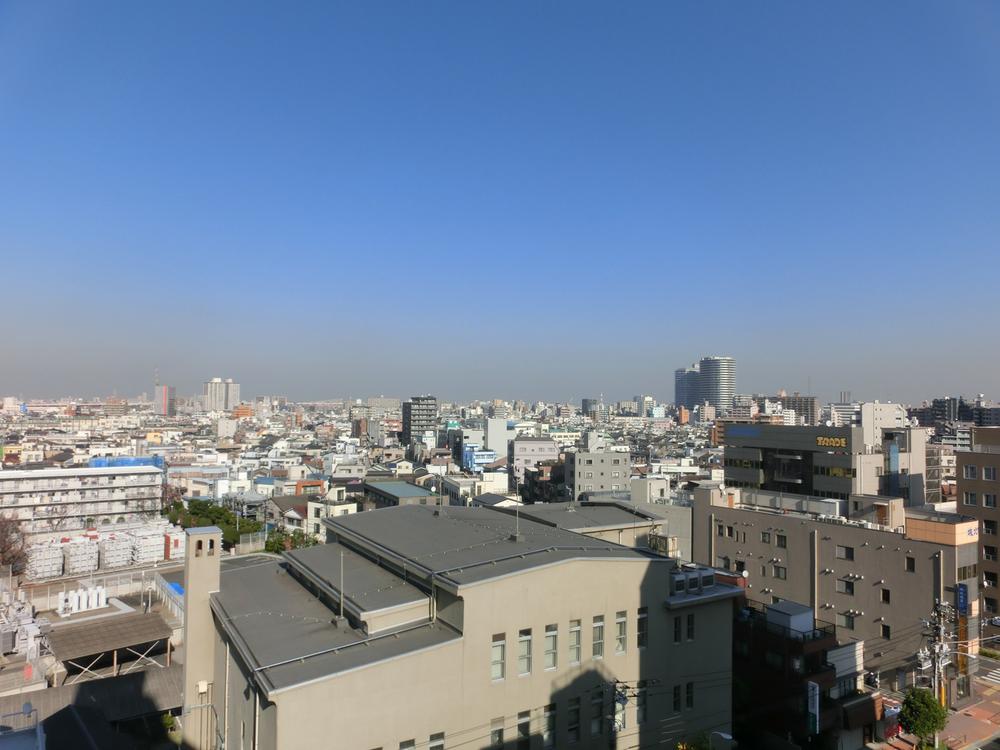 East side, View from the view local from the LD (12 May 2013) Shooting
東側、LDからの眺望現地からの眺望(2013年12月)撮影
Wash basin, toilet洗面台・洗面所 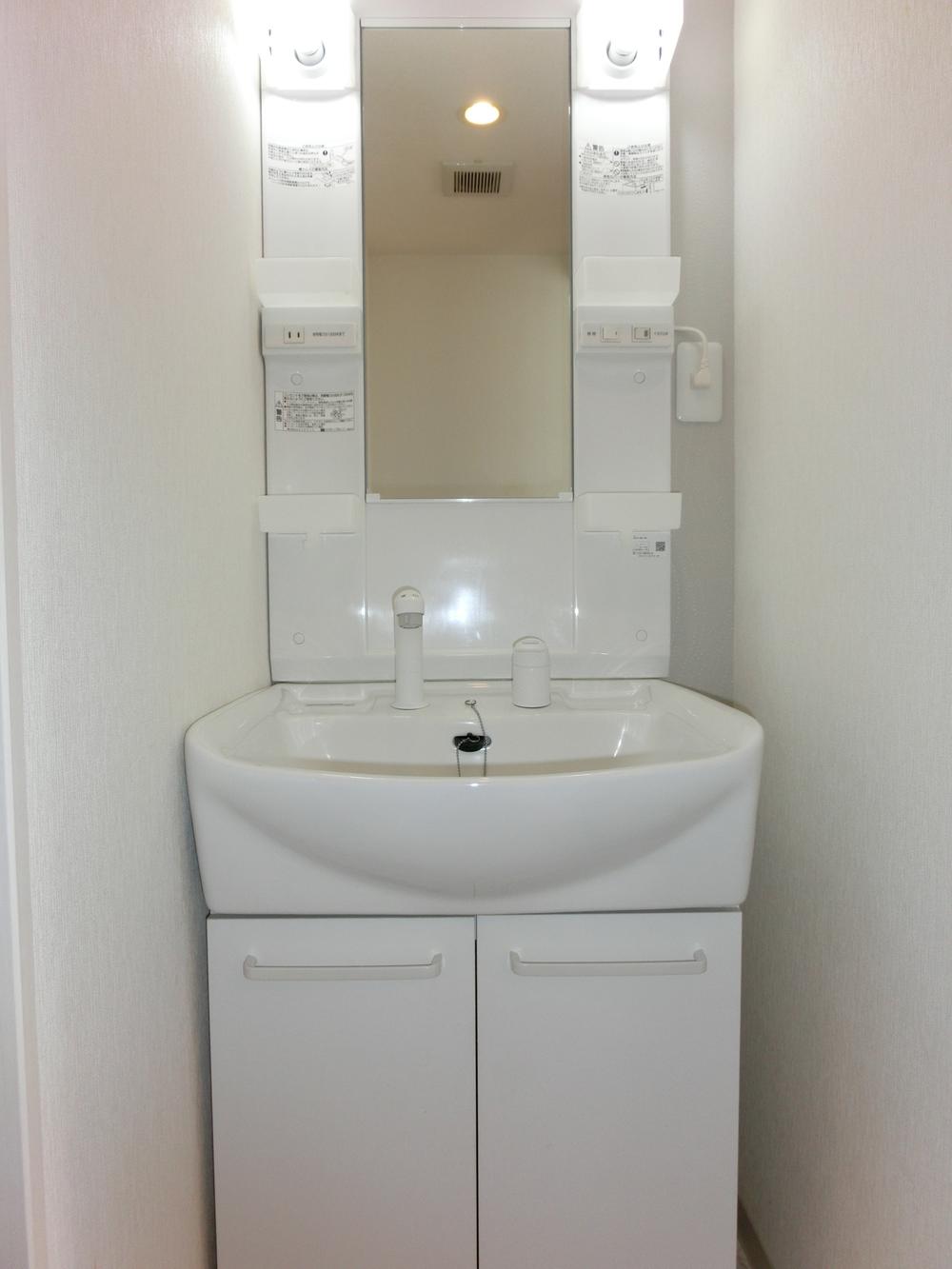 Indoor (12 May 2013) Shooting
室内(2013年12月)撮影
Location
|









