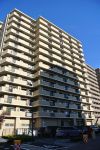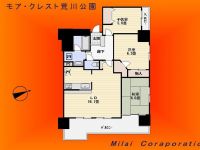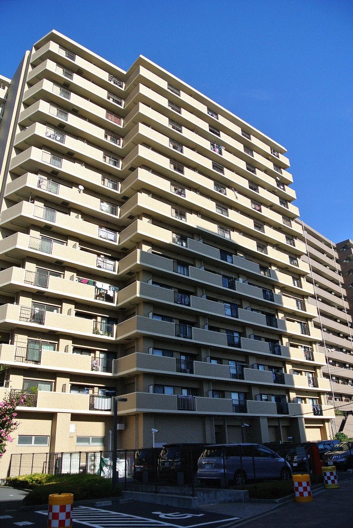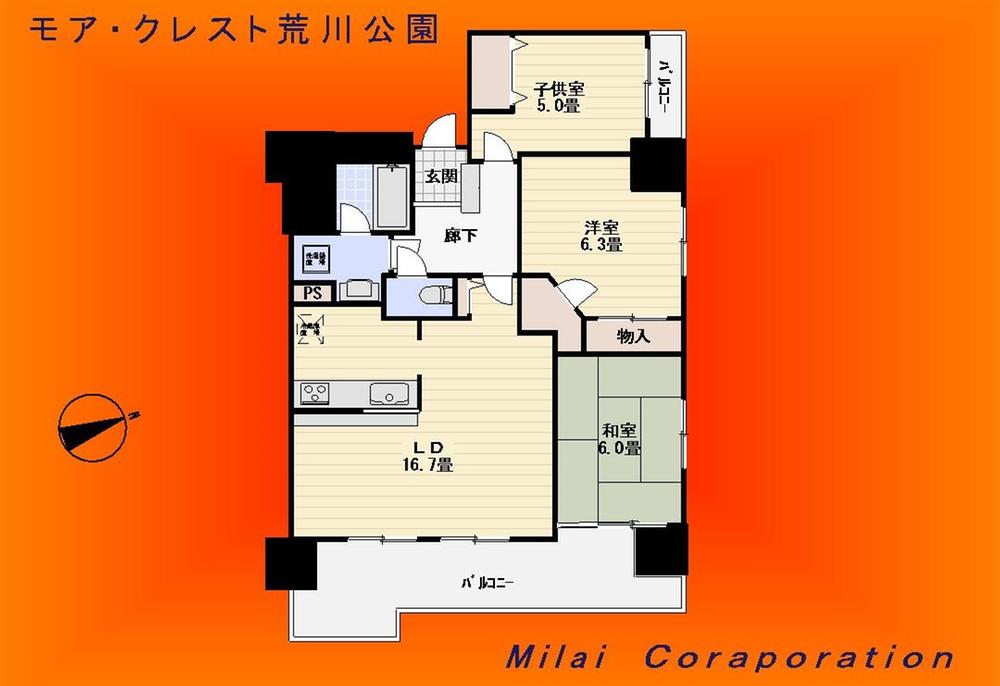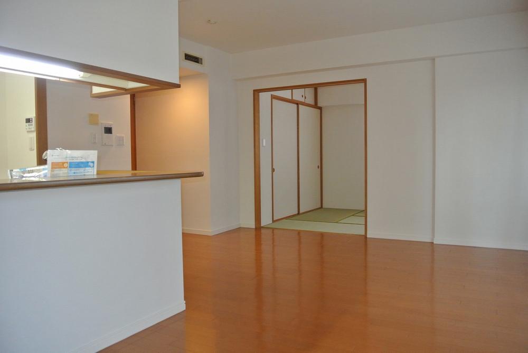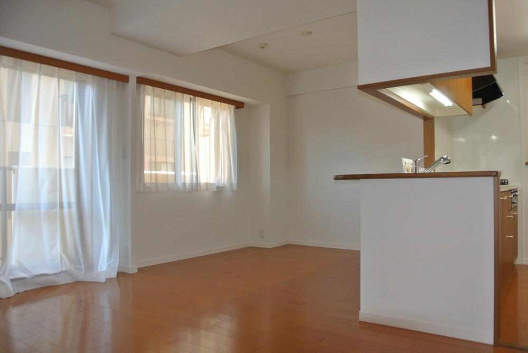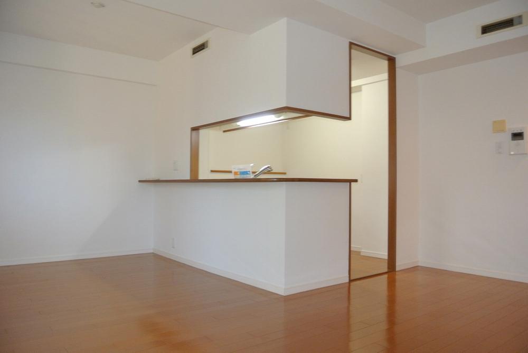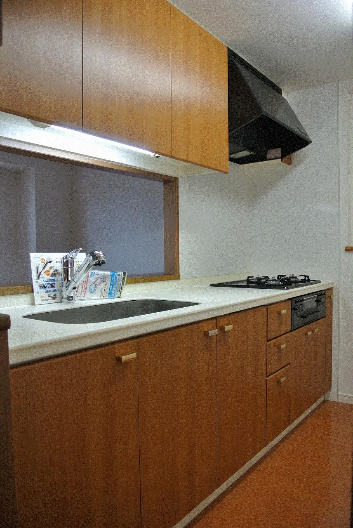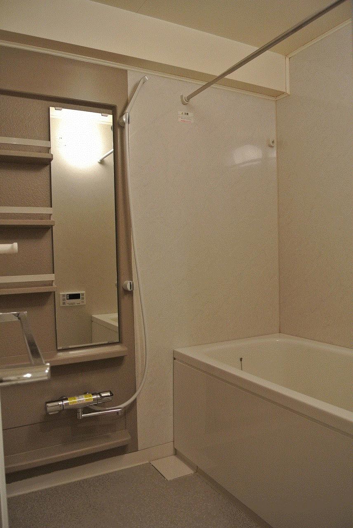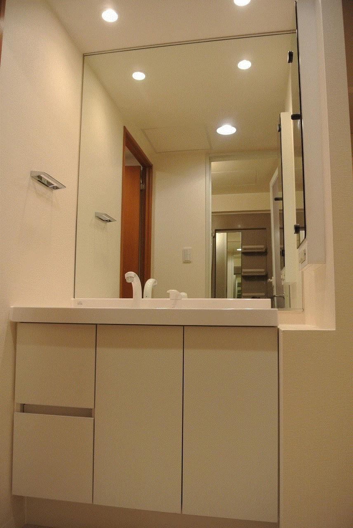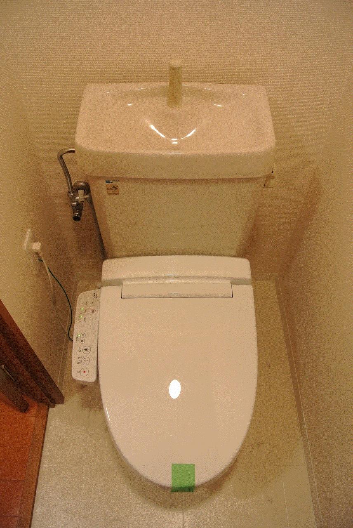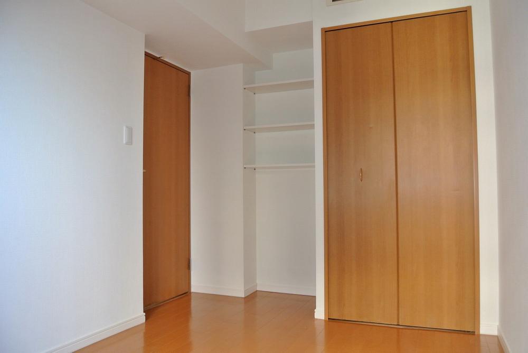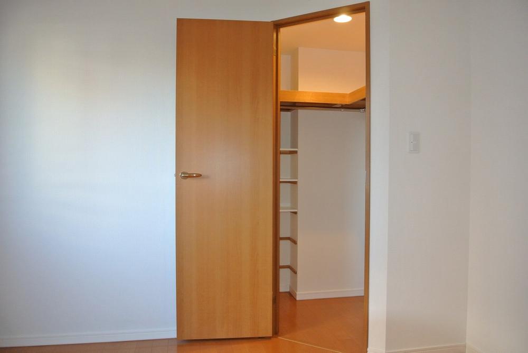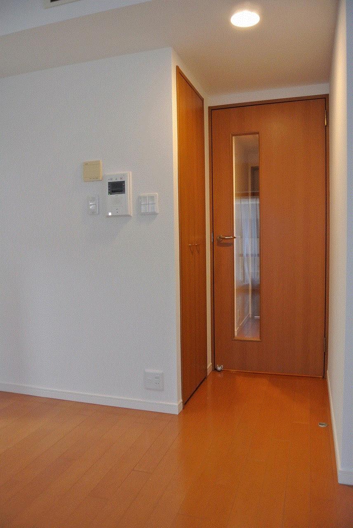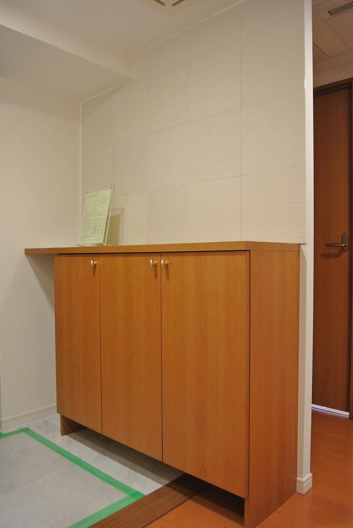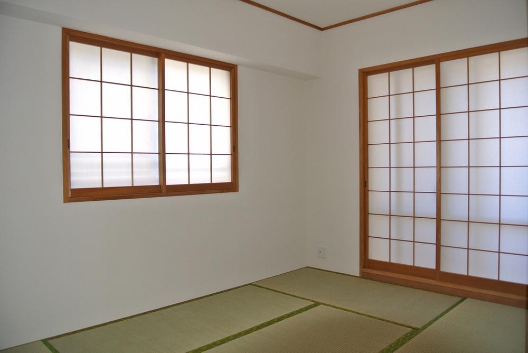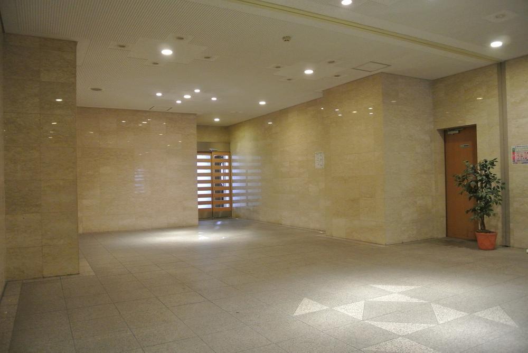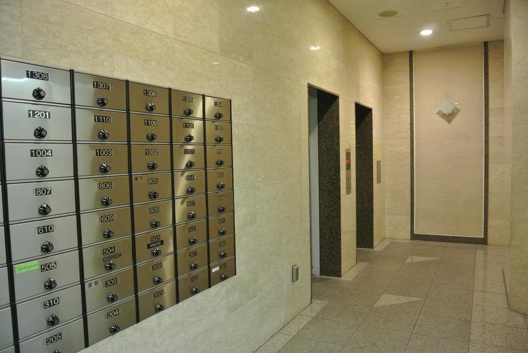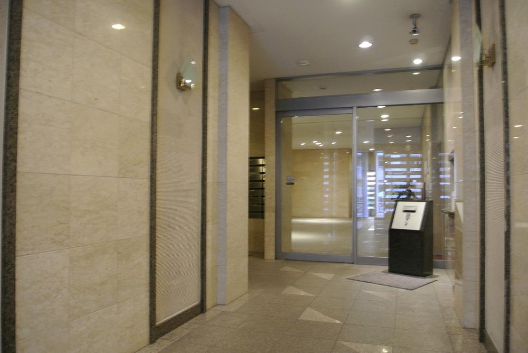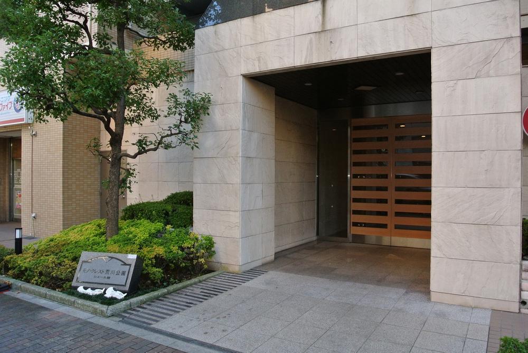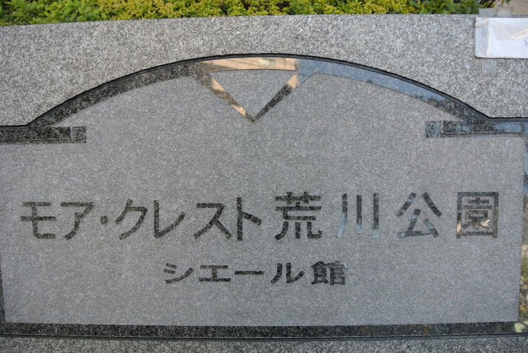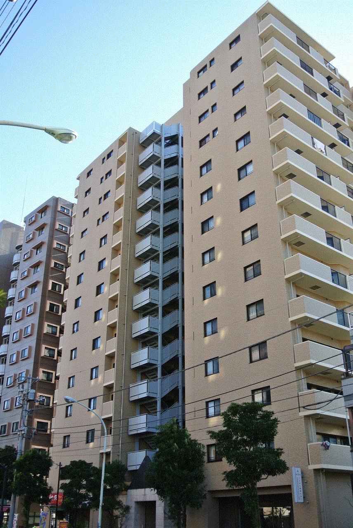|
|
Arakawa-ku, Tokyo
東京都荒川区
|
|
JR Joban Line "Mikawashima" walk 7 minutes
JR常磐線「三河島」歩7分
|
|
☆ ☆ ☆ 3 line 3 Station availability of highly convenient location ☆ ☆ ☆ ~ Ward office ・ park ・ Super, etc. ・ ・ ・ Life convenience facility enhancement ~
☆☆☆3路線3駅利用可能の利便性の高い立地☆☆☆ ~ 区役所・公園・スーパー等・・・生活利便施設充実 ~
|
|
◆ ◆ ◆ Interior renovation completed After-sales service with guarantee It is a turnkey property ◆ ◆ ◆ ■ Corner dwelling unit ■ Face-to-face kitchen ■ Walk-in closet ■ 2 places balcony ■ Sierre Museum 135 units ・ Soreyu Museum 111 units of the big community ■ 24-hour manned management ■ LDK is spacious 16 quires more than ■ Pet breeding possible Mansion
◆◆◆内装リフォーム済 アフターサービス保証付 即入居可能物件です◆◆◆■角住戸■対面式キッチン■ウォークインクローゼット■バルコニー2か所■シエール館135戸・ソレーユ館111戸のビッグコミュニティ■24時間有人管理■LDKはひろびろ16帖超■ペット飼育可能マンション
|
Features pickup 特徴ピックアップ | | Immediate Available / 2 along the line more accessible / It is close to the city / Interior renovation / Corner dwelling unit / LDK15 tatami mats or more / Washbasin with shower / Face-to-face kitchen / 2 or more sides balcony / Bicycle-parking space / Elevator / High speed Internet correspondence / Warm water washing toilet seat / Urban neighborhood / Walk-in closet / Pets Negotiable / Flat terrain / Delivery Box 即入居可 /2沿線以上利用可 /市街地が近い /内装リフォーム /角住戸 /LDK15畳以上 /シャワー付洗面台 /対面式キッチン /2面以上バルコニー /駐輪場 /エレベーター /高速ネット対応 /温水洗浄便座 /都市近郊 /ウォークインクロゼット /ペット相談 /平坦地 /宅配ボックス |
Property name 物件名 | | ◇ ◆ ◇ ◆ More ・ Crest Arakawa park Sierre Museum ◇ ◆ ◇ ◆ ◇◆◇◆モア・クレスト荒川公園 シエール館◇◆◇◆ |
Price 価格 | | 35,800,000 yen 3580万円 |
Floor plan 間取り | | 3LDK 3LDK |
Units sold 販売戸数 | | 1 units 1戸 |
Total units 総戸数 | | 135 units 135戸 |
Occupied area 専有面積 | | 76.74 sq m (center line of wall) 76.74m2(壁芯) |
Other area その他面積 | | Balcony area: 11.91 sq m バルコニー面積:11.91m2 |
Whereabouts floor / structures and stories 所在階/構造・階建 | | 3rd floor / RC14 basement 1-story steel frame part 3階/RC14階地下1階建一部鉄骨 |
Completion date 完成時期(築年月) | | September 1999 1999年9月 |
Address 住所 | | Arakawa-ku, Tokyo Arakawa 3 東京都荒川区荒川3 |
Traffic 交通 | | JR Joban Line "Mikawashima" walk 7 minutes Tokyo Metro Chiyoda Line "Machiya" walk 12 minutes
Tokyo Metro Hibiya Line "Minowa" walk 12 minutes JR常磐線「三河島」歩7分東京メトロ千代田線「町屋」歩12分
東京メトロ日比谷線「三ノ輪」歩12分
|
Person in charge 担当者より | | Person in charge of Ohama Shinya 担当者大濱 信也 |
Contact お問い合せ先 | | (Ltd.) Future Corporation TEL: 0800-601-6144 [Toll free] mobile phone ・ Also available from PHS
Caller ID is not notified
Please contact the "saw SUUMO (Sumo)"
If it does not lead, If the real estate company (株)未来コーポレーションTEL:0800-601-6144【通話料無料】携帯電話・PHSからもご利用いただけます
発信者番号は通知されません
「SUUMO(スーモ)を見た」と問い合わせください
つながらない方、不動産会社の方は
|
Administrative expense 管理費 | | 14,700 yen / Month (consignment (commuting)) 1万4700円/月(委託(通勤)) |
Repair reserve 修繕積立金 | | 12,169 yen / Month 1万2169円/月 |
Time residents 入居時期 | | Immediate available 即入居可 |
Whereabouts floor 所在階 | | 3rd floor 3階 |
Direction 向き | | East 東 |
Renovation リフォーム | | October 2013 interior renovation completed (wall ・ floor ・ all rooms ・ House cleaning, etc.) 2013年10月内装リフォーム済(壁・床・全室・ハウスクリーニング他) |
Overview and notices その他概要・特記事項 | | Contact: Ohama Shinya 担当者:大濱 信也 |
Structure-storey 構造・階建て | | RC14 basement 1-story steel frame part RC14階地下1階建一部鉄骨 |
Site of the right form 敷地の権利形態 | | Ownership 所有権 |
Use district 用途地域 | | Commerce, Semi-industrial 商業、準工業 |
Parking lot 駐車場 | | Site (24,000 yen ~ 26,000 yen / Month) 敷地内(2万4000円 ~ 2万6000円/月) |
Company profile 会社概要 | | <Mediation> Saitama Governor (1) No. 022654 (Ltd.) Future Corporation Yubinbango340-0017 Soka Yoshimachi 3-2-41 <仲介>埼玉県知事(1)第022654号(株)未来コーポレーション〒340-0017 埼玉県草加市吉町3-2-41 |
Construction 施工 | | HASEKO Corporation (株)長谷工コーポレーション |
