Used Apartments » Kanto » Tokyo » Arakawa
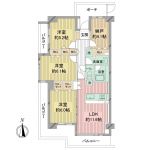 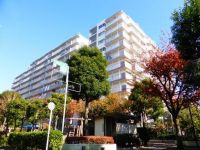
| | Arakawa-ku, Tokyo 東京都荒川区 |
| JR Takasaki Line "Ogu" walk 10 minutes JR高崎線「尾久」歩10分 |
| ■ Seller: "Renovation Mansion" by Haseko realistic Estate. After-sales service up to two years of warranty. ■ As much as possible eliminate the interior of the step. Equipped with an add-fired feature in the bathroom. ■売主:長谷工リアルエステートによる「リノベーションマンション」。アフターサービス最長2年の保証付き。■室内の段差を極力解消。浴室には追焚機能を装備。 |
| [Renovation content <2013 December 13, complete>] ◆ System Kitchen exchange (open counter) ◆ Washing bread exchange ◆ Laundry faucet exchange ◆ Gas water heater exchange (with add-fired function) ◆ Warm water washing toilet seat installation ◆ Bathroom Shower Faucets ・ Mirror exchange ◆ Flooring Chokawa (sound insulation performance L45) ◆ Cross Chokawa (Zenshitsukabe ・ ceiling) ◆ CF Hakawa (wash room, toilet) ◆ Floor tile Chokawa (entrance) ◆ Joinery exchange ◆ switch ・ Outlet ・ Ventilation sleeve exchange ◆ Window frame paint, Curtain rail exchange, Screen door Chokawa ◆ All rooms lighting installation ◆ Ventilation fan exchange (bathroom, bathroom, toilet) ◆ Air conditioning preceding piping ◆ Water supply of its own part ・ Hot water supply pipe replacement ※ Some toilet existing use ◆ House cleaning 【リフォーム内容<平成25年12月13日完了>】◆システムキッチン交換(オープンカウンター)◆洗濯パン交換◆洗濯用水栓交換◆ガス給湯器交換(追焚機能付き)◆温水洗浄便座設置◆浴室のシャワー水栓・鏡交換◆フローリング張替(遮音性能L45)◆クロス張替(全室壁・天井)◆CF貼替(洗面室、トイレ)◆フロアータイル張替(玄関)◆建具交換 ◆スイッチ・コンセント・換気スリーブ交換◆窓枠塗装、カーテンレール交換、網戸張替◆全室照明設置◆換気扇交換(浴室、洗面室、トイレ)◆エアコン先行配管◆専有部分の給水・給湯管交換※一部トイレ既存使用◆ハウスクリーニング |
Features pickup 特徴ピックアップ | | Immediate Available / 2 along the line more accessible / Fiscal year Available / See the mountain / Super close / It is close to the city / Interior renovation / Facing south / System kitchen / Corner dwelling unit / Yang per good / All room storage / Flat to the station / A quiet residential area / Around traffic fewer / High floor / Face-to-face kitchen / Security enhancement / Wide balcony / Barrier-free / Plane parking / 2 or more sides balcony / South balcony / Flooring Chokawa / Bicycle-parking space / Elevator / Otobasu / Warm water washing toilet seat / Renovation / High-function toilet / Leafy residential area / Ventilation good / All living room flooring / Good view / water filter / Storeroom / Pets Negotiable / Maintained sidewalk / Fireworks viewing / Flat terrain / Delivery Box / Bike shelter / Movable partition 即入居可 /2沿線以上利用可 /年度内入居可 /山が見える /スーパーが近い /市街地が近い /内装リフォーム /南向き /システムキッチン /角住戸 /陽当り良好 /全居室収納 /駅まで平坦 /閑静な住宅地 /周辺交通量少なめ /高層階 /対面式キッチン /セキュリティ充実 /ワイドバルコニー /バリアフリー /平面駐車場 /2面以上バルコニー /南面バルコニー /フローリング張替 /駐輪場 /エレベーター /オートバス /温水洗浄便座 /リノベーション /高機能トイレ /緑豊かな住宅地 /通風良好 /全居室フローリング /眺望良好 /浄水器 /納戸 /ペット相談 /整備された歩道 /花火大会鑑賞 /平坦地 /宅配ボックス /バイク置場 /可動間仕切り | Property name 物件名 | | Green Park Kami Nakazato グリーンパーク上中里 | Price 価格 | | 28,900,000 yen 2890万円 | Floor plan 間取り | | 3LDK + S (storeroom) 3LDK+S(納戸) | Units sold 販売戸数 | | 1 units 1戸 | Total units 総戸数 | | 202 units 202戸 | Occupied area 専有面積 | | 73.57 sq m (22.25 tsubo) (center line of wall) 73.57m2(22.25坪)(壁芯) | Other area その他面積 | | Balcony area: 17.94 sq m バルコニー面積:17.94m2 | Whereabouts floor / structures and stories 所在階/構造・階建 | | 8th floor / SRC11 story 8階/SRC11階建 | Completion date 完成時期(築年月) | | July 1985 1985年7月 | Address 住所 | | Arakawa-ku, Tokyo Nishiogu 8 東京都荒川区西尾久8 | Traffic 交通 | | JR Takasaki Line "Ogu" walk 10 minutes
JR Keihin Tohoku Line "Kami Nakazato" walk 15 minutes Toden Arakawa Line "Arakawayuenchimae" walk 3 minutes JR高崎線「尾久」歩10分
JR京浜東北線「上中里」歩15分都電荒川線「荒川遊園地前」歩3分
| Person in charge 担当者より | | Person in charge of real-estate and building Arai Takanori Nice to meet you. Hase is Arai of Engineering. I decided an apartment purchase in the 23-year-old, I received a delivery in the 25-year-old, Every day you have a home loan repayment. That's why you can let ride to seriously consult with the customers' point of view. Please leave me. 担当者宅建新井 孝典はじめまして。長谷工の新井です。23歳でマンション購入を決断し、25歳で引渡を受け、住宅ローン返済をしている毎日です。だからこそお客様の目線に立って真剣にご相談に乗らせて頂けます。私にお任せ下さい。 | Contact お問い合せ先 | | TEL: 0800-602-6672 [Toll free] mobile phone ・ Also available from PHS
Caller ID is not notified
Please contact the "saw SUUMO (Sumo)"
If it does not lead, If the real estate company TEL:0800-602-6672【通話料無料】携帯電話・PHSからもご利用いただけます
発信者番号は通知されません
「SUUMO(スーモ)を見た」と問い合わせください
つながらない方、不動産会社の方は
| Administrative expense 管理費 | | 7700 yen / Month (consignment (resident)) 7700円/月(委託(常駐)) | Repair reserve 修繕積立金 | | 15,774 yen / Month 1万5774円/月 | Expenses 諸費用 | | Pouch fee: 750 yen / Month 専用ポーチ使用料:750円/月 | Time residents 入居時期 | | Immediate available 即入居可 | Whereabouts floor 所在階 | | 8th floor 8階 | Direction 向き | | South 南 | Renovation リフォーム | | December 2013 interior renovation completed (kitchen ・ bathroom ・ toilet ・ wall ・ floor ・ all rooms) 2013年12月内装リフォーム済(キッチン・浴室・トイレ・壁・床・全室) | Overview and notices その他概要・特記事項 | | Contact: Arai Takanori 担当者:新井 孝典 | Structure-storey 構造・階建て | | SRC11 story SRC11階建 | Site of the right form 敷地の権利形態 | | Ownership 所有権 | Use district 用途地域 | | Semi-industrial 準工業 | Parking lot 駐車場 | | Site (20,000 yen / Month) 敷地内(2万円/月) | Company profile 会社概要 | | <Seller> Minister of Land, Infrastructure and Transport (1) No. 008026 (Ltd.) Haseko realistic Estate Minami-Senju Station shop Yubinbango116-0003 Arakawa-ku, Tokyo Minami-Senju 7-1-1 Akuresuti Minamisenju first floor <売主>国土交通大臣(1)第008026号(株)長谷工リアルエステート南千住駅前店〒116-0003 東京都荒川区南千住7-1-1 アクレスティ南千住1階 | Construction 施工 | | HASEKO Corporation (株)長谷工コーポレーション |
Floor plan間取り図 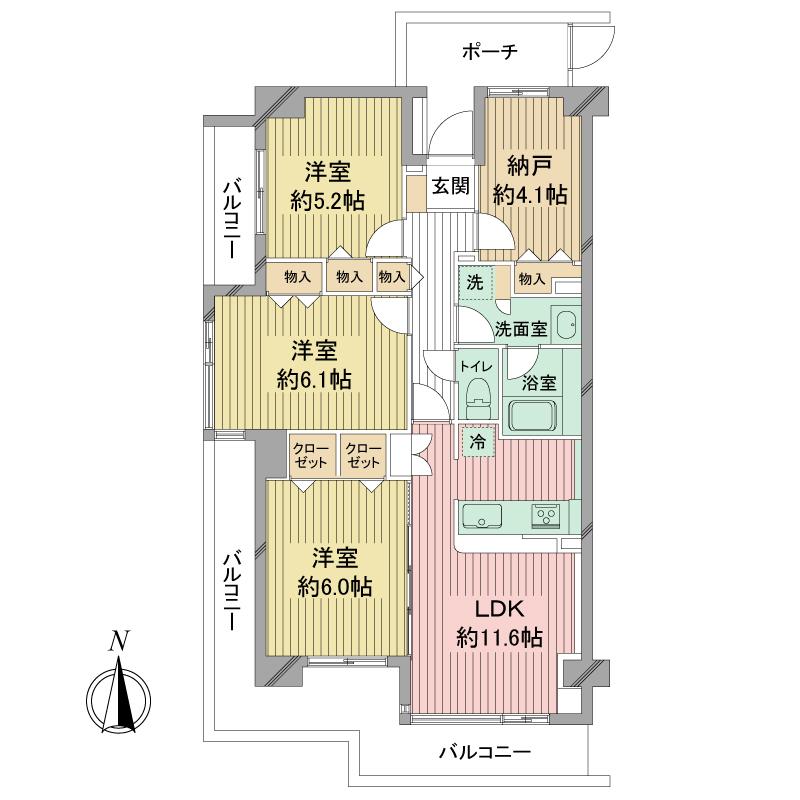 3LDK + S (storeroom), Price 28,900,000 yen, Occupied area 73.57 sq m , 3SLDK of balcony area 17.94 sq m southwest angle room
3LDK+S(納戸)、価格2890万円、専有面積73.57m2、バルコニー面積17.94m2 南西角部屋の3SLDK
Local appearance photo現地外観写真 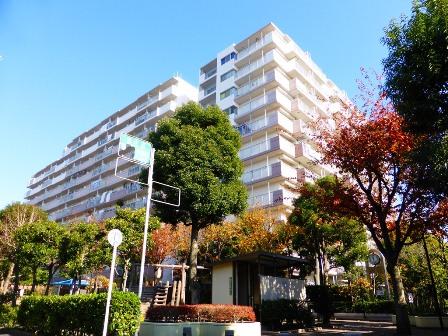 Local (12 May 2013) Shooting
現地(2013年12月)撮影
View photos from the dwelling unit住戸からの眺望写真 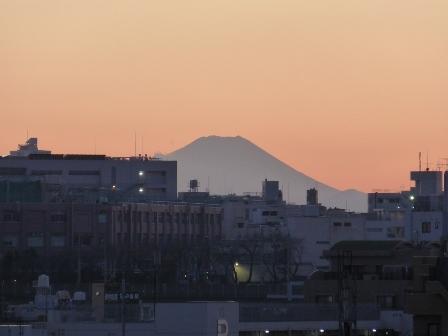 View from LD (sunset views of Mount Fuji)
LDからの眺望(富士山を望む夕景)
Livingリビング 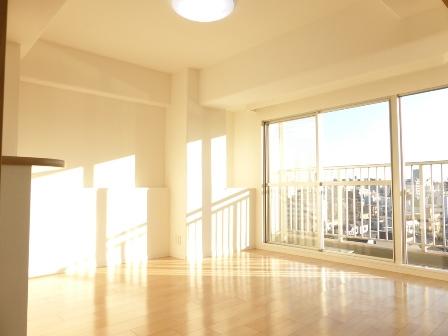 Yang per good bright LD
陽当り良好な明るいLD
Bathroom浴室 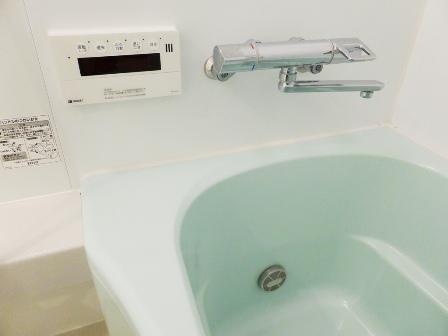 With add-fired function
追焚機能付き
Kitchenキッチン 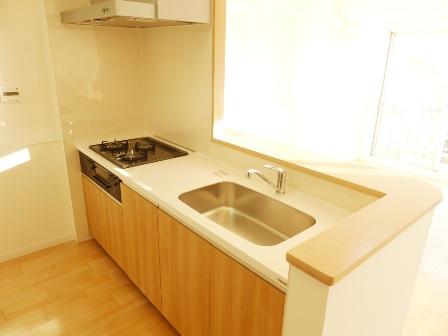 Open counter kitchen
オープンカウンターキッチン
Entrance玄関 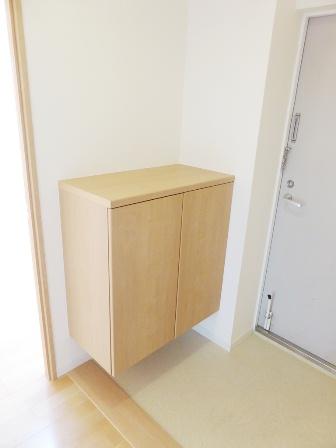 Footwear entrance with input
下足入付き玄関
Wash basin, toilet洗面台・洗面所 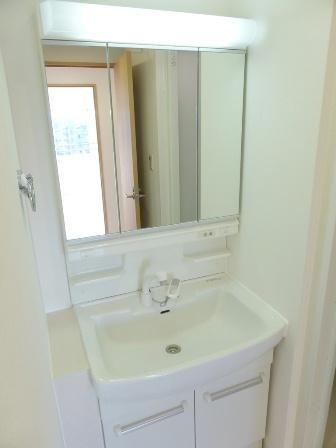 Three-sided mirror back storage, Shower faucet
三面鏡裏収納、シャワー水栓付き
Toiletトイレ 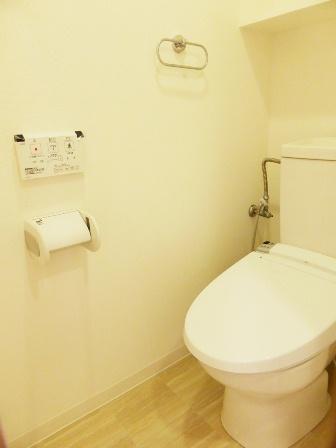 With hot water cleaning function
温水洗浄機能付き
Other introspectionその他内観 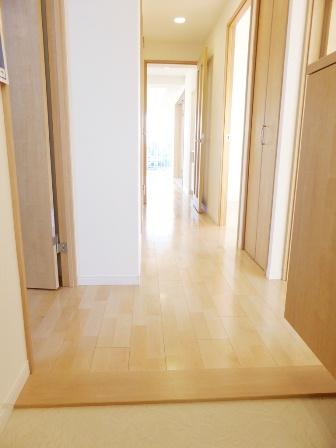 Eliminate a step in the room corridor
室内廊下の段差を解消
View photos from the dwelling unit住戸からの眺望写真 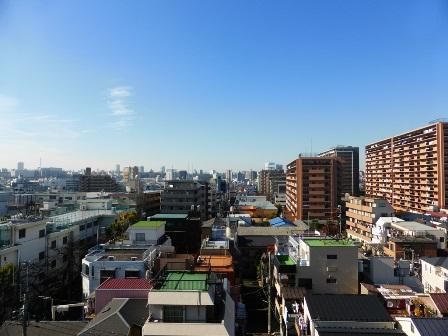 West view
西側眺望
Otherその他 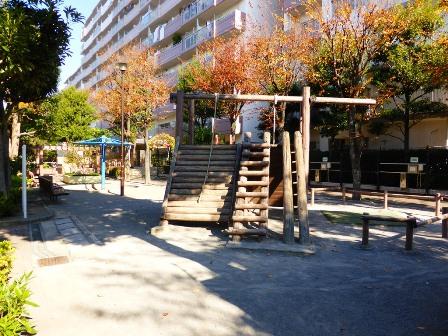 Site adjacent park (about 1m from local)
敷地隣接の公園(現地より約1m)
Bathroom浴室 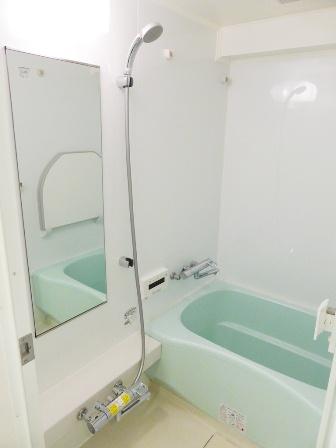 Water faucet, shower, New exchange the mirror
水栓、シャワー、鏡を新規交換
Wash basin, toilet洗面台・洗面所 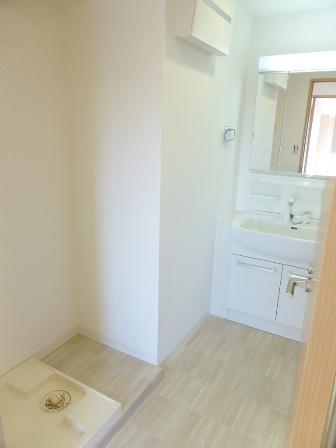 Waterproof pan placed in the lavatory
洗面所に防水パン設置
Other introspectionその他内観 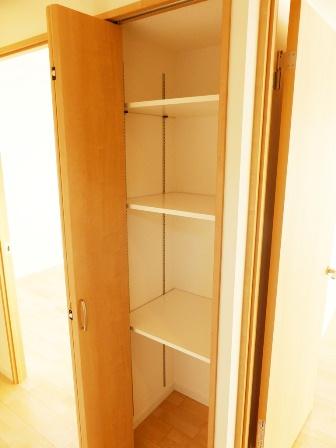 Storage of indoor corridor (shelf height adjustable)
室内廊下の収納(棚板の高さ調整可能)
View photos from the dwelling unit住戸からの眺望写真 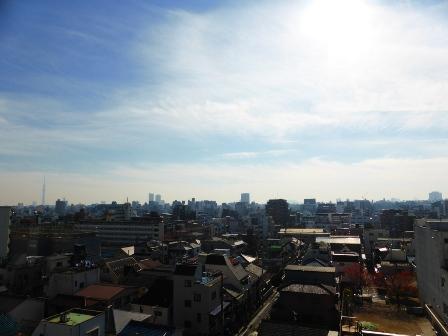 South view
南側眺望
Otherその他 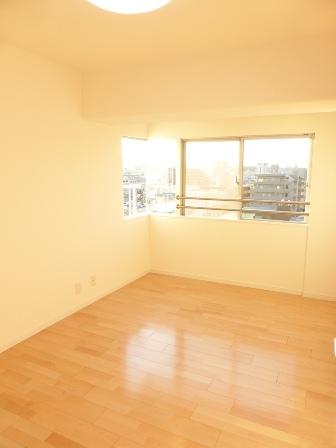 Western-style 6.1 Pledge
洋室6.1帖
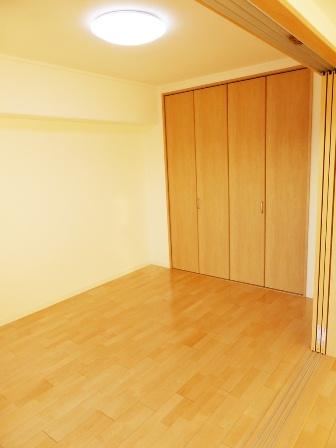 Western-style 6.0 Pledge
洋室6.0帖
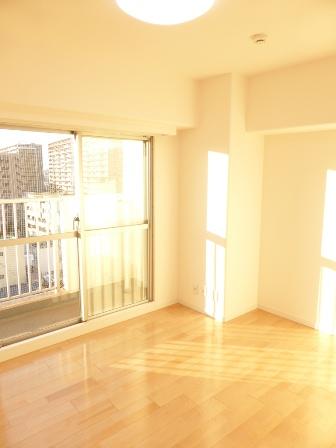 Western-style 5.2 Pledge
洋室5.2帖
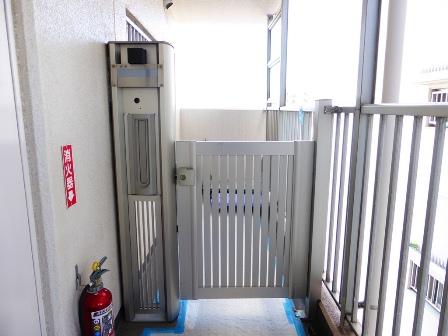 Entrance front of the pouch
玄関前の専用ポーチ
Location
|





















