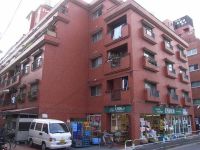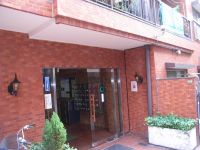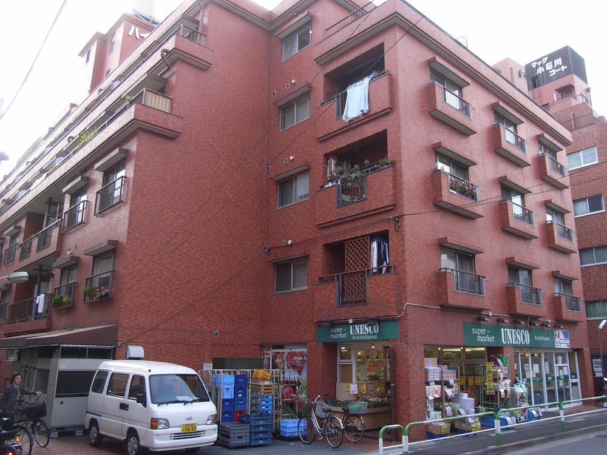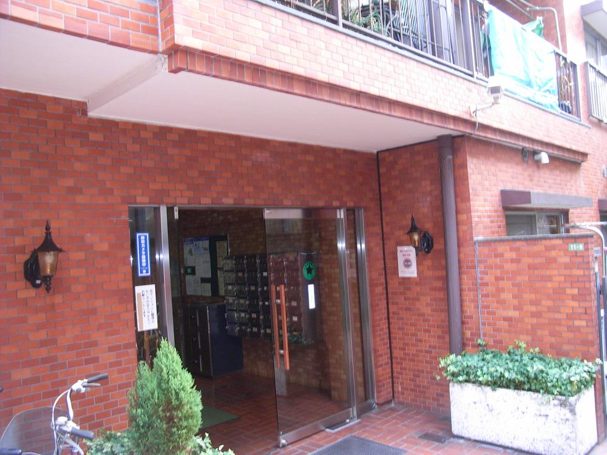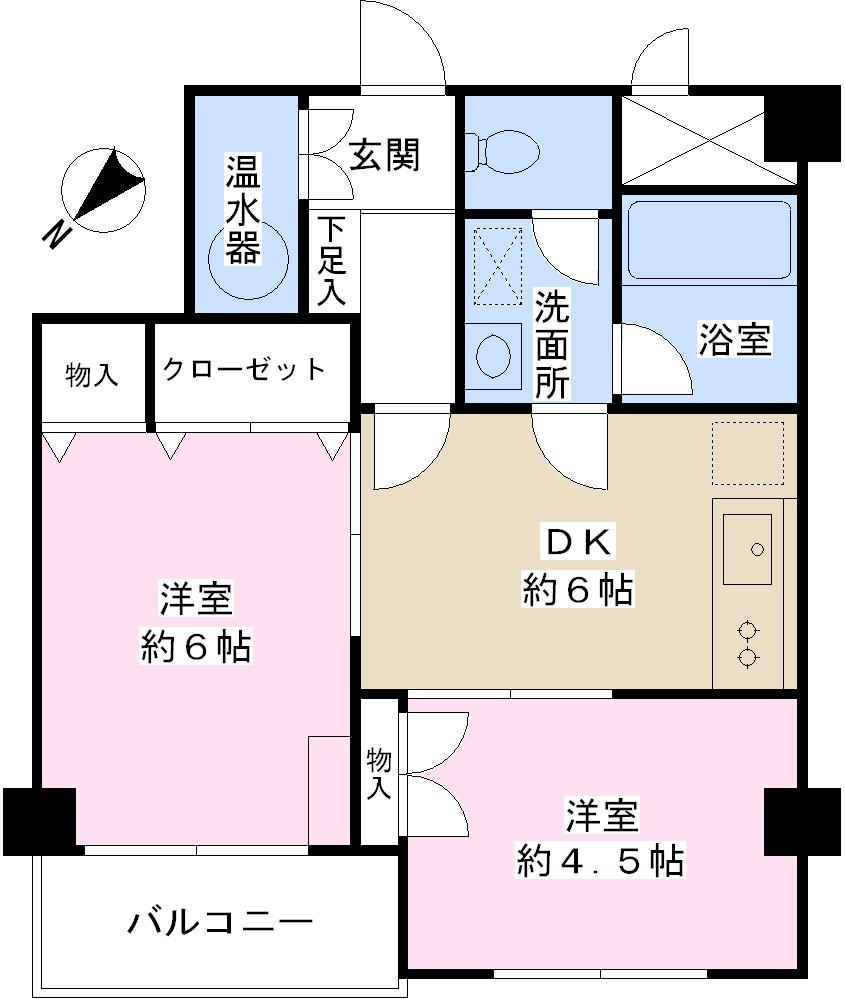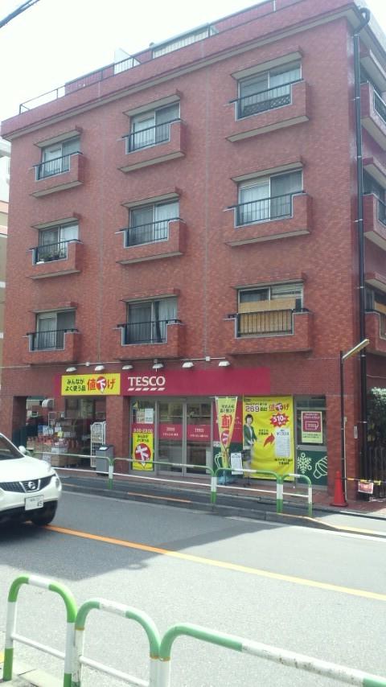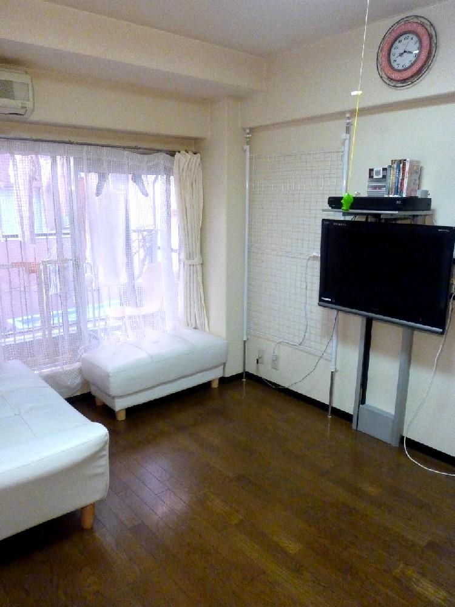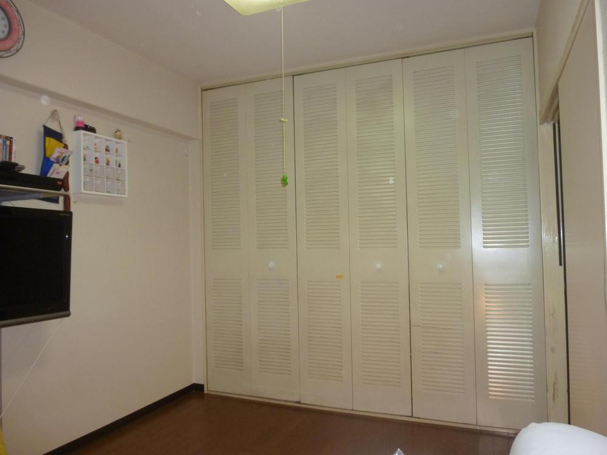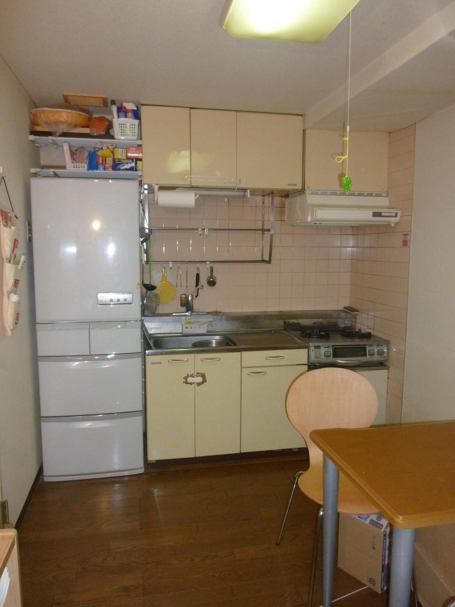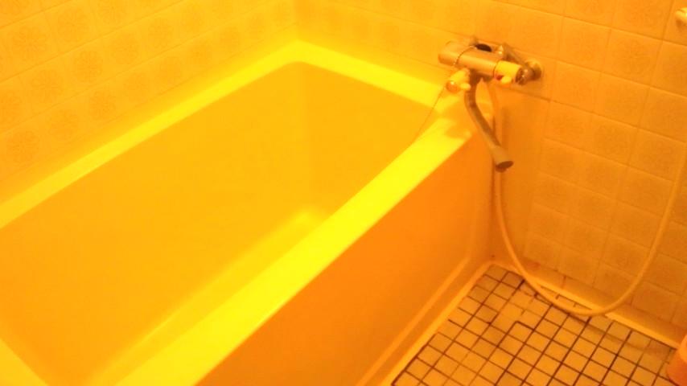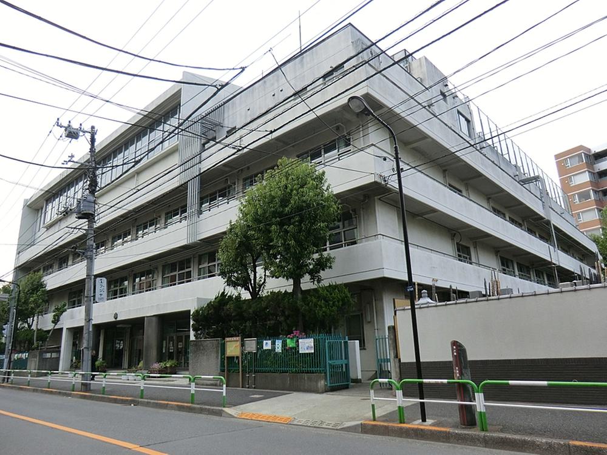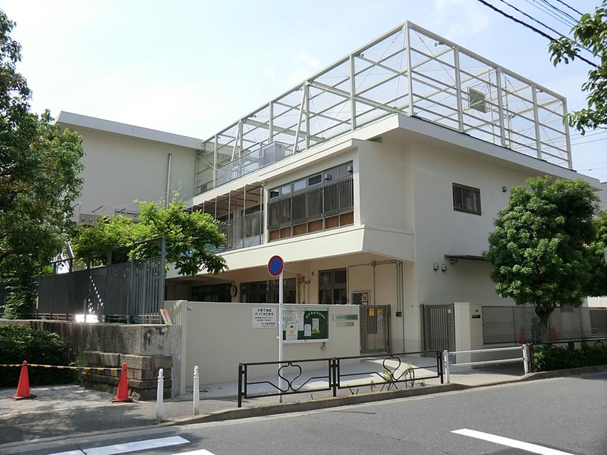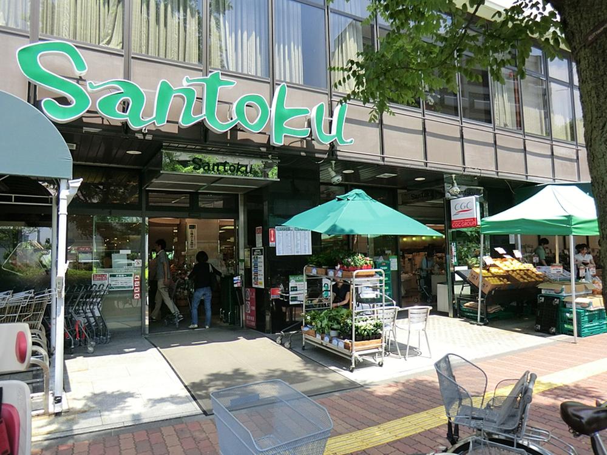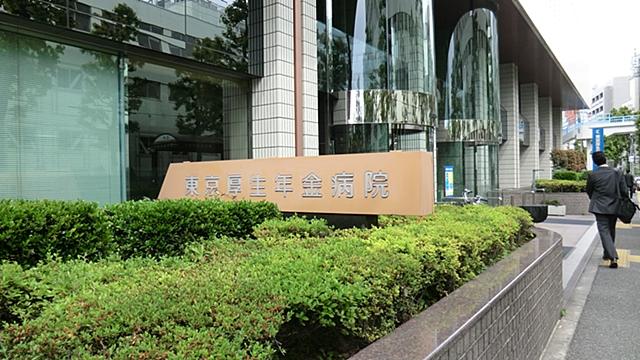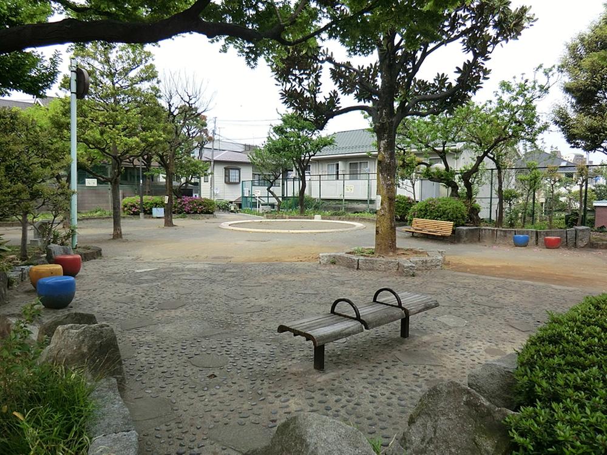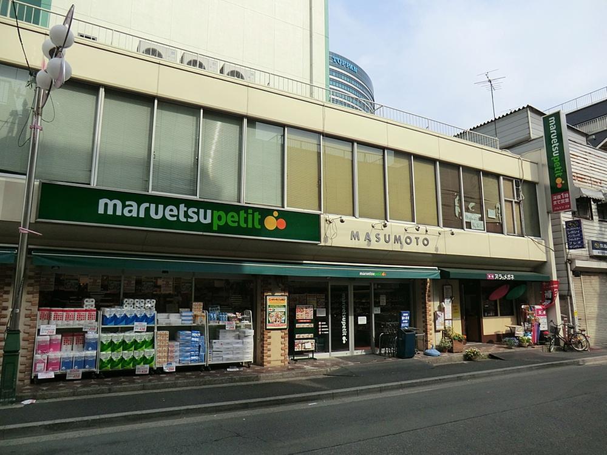|
|
Bunkyo-ku, Tokyo
東京都文京区
|
|
Tokyo Metro Marunouchi Line "Korakuen" walk 11 minutes
東京メトロ丸ノ内線「後楽園」歩11分
|
|
The first floor is convenient to shopping at the supermarket TESCO Tokyo Dome 9 minute walk (about 700m) Korakuen 7 minutes walk (about 560m)
1階部分はスーパーTESCOで買い物が便利です 東京ドーム徒歩9分(約700m) 後楽園徒歩7分(約560m)
|
|
■ Outer wall tiling ■ Miscellaneous drainage pipe repair work already (March 2008 construction)
■外壁タイル張り■雑排水管改修工事済み(平成20年3月施工)
|
Features pickup 特徴ピックアップ | | 2 along the line more accessible 2沿線以上利用可 |
Property name 物件名 | | Haynes Koishikawa ハイネス小石川 |
Price 価格 | | 17.6 million yen 1760万円 |
Floor plan 間取り | | 2DK 2DK |
Units sold 販売戸数 | | 1 units 1戸 |
Total units 総戸数 | | 83 units 83戸 |
Occupied area 専有面積 | | 39 sq m (center line of wall) 39m2(壁芯) |
Other area その他面積 | | Balcony area: 2.55 sq m バルコニー面積:2.55m2 |
Whereabouts floor / structures and stories 所在階/構造・階建 | | Second floor / RC6 story 2階/RC6階建 |
Completion date 完成時期(築年月) | | February 1981 1981年2月 |
Address 住所 | | Bunkyo-ku, Tokyo tap 1 東京都文京区水道1 |
Traffic 交通 | | Tokyo Metro Marunouchi Line "Korakuen" walk 11 minutes
Tokyo Metro Nanboku Line "Korakuen" walk 11 minutes
JR Sobu Line "Iidabashi" walk 12 minutes 東京メトロ丸ノ内線「後楽園」歩11分
東京メトロ南北線「後楽園」歩11分
JR総武線「飯田橋」歩12分
|
Related links 関連リンク | | [Related Sites of this company] 【この会社の関連サイト】 |
Person in charge 担当者より | | Person in charge of real-estate and building Maezawa Yoshiharu Age: 30 Daigyokai experience: Your will grant your wish 13 years ・ Burari gluttonous Edo diary ・ We contracts concluded today! ・ We are looking for the People. Stocks fun corner. 担当者宅建前澤 善晴年齢:30代業界経験:13年貴方のご希望叶えます・ぶらり食いしん坊江戸日記・本日成約致しました!・こんな人が探してます。楽しいコーナーを取り揃えております。 |
Contact お問い合せ先 | | TEL: 0800-603-0235 [Toll free] mobile phone ・ Also available from PHS
Caller ID is not notified
Please contact the "saw SUUMO (Sumo)"
If it does not lead, If the real estate company TEL:0800-603-0235【通話料無料】携帯電話・PHSからもご利用いただけます
発信者番号は通知されません
「SUUMO(スーモ)を見た」と問い合わせください
つながらない方、不動産会社の方は
|
Administrative expense 管理費 | | 7680 yen / Month (consignment (commuting)) 7680円/月(委託(通勤)) |
Repair reserve 修繕積立金 | | 7910 yen / Month 7910円/月 |
Time residents 入居時期 | | Consultation 相談 |
Whereabouts floor 所在階 | | Second floor 2階 |
Direction 向き | | Northwest 北西 |
Overview and notices その他概要・特記事項 | | Contact: Maezawa Yoshiharu 担当者:前澤 善晴 |
Structure-storey 構造・階建て | | RC6 story RC6階建 |
Site of the right form 敷地の権利形態 | | Ownership 所有権 |
Use district 用途地域 | | Two dwellings 2種住居 |
Parking lot 駐車場 | | Nothing 無 |
Company profile 会社概要 | | <Mediation> Minister of Land, Infrastructure and Transport (8) No. 003394 No. Taisei the back Real Estate Sales Co., Ltd. Iidabashi office Yubinbango162-0824, Shinjuku-ku, Tokyo Ageba cho 1-1 5 floor <仲介>国土交通大臣(8)第003394号大成有楽不動産販売(株)飯田橋営業所〒162-0824 東京都新宿区揚場町1-1 5階 |
Construction 施工 | | Kida Construction Co., Ltd. 木田建設(株) |
