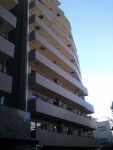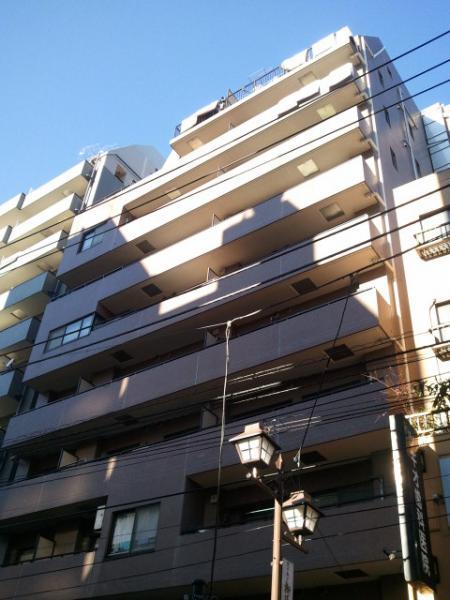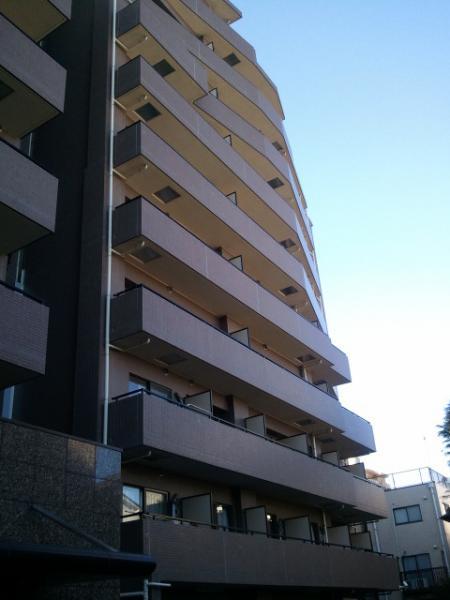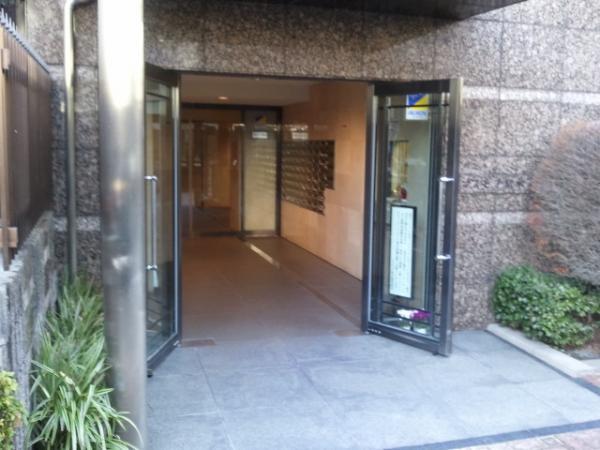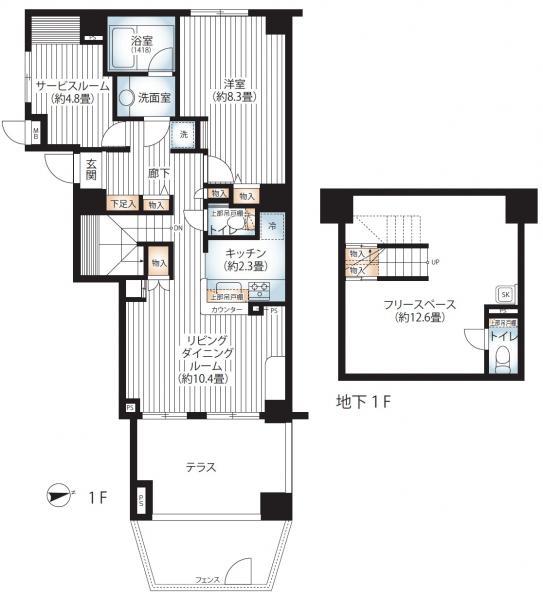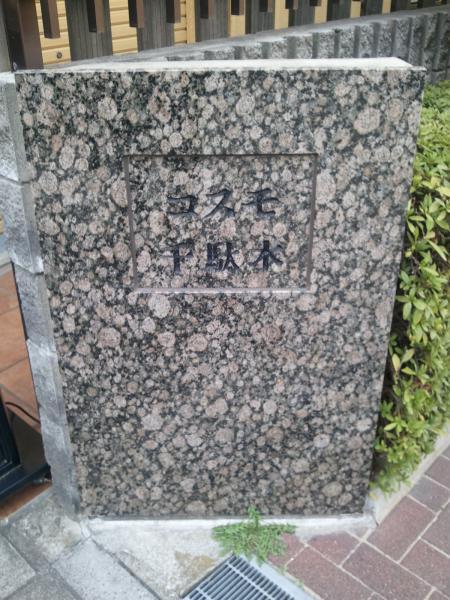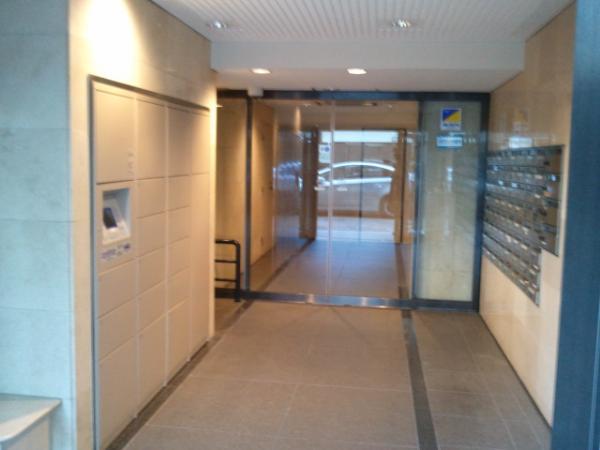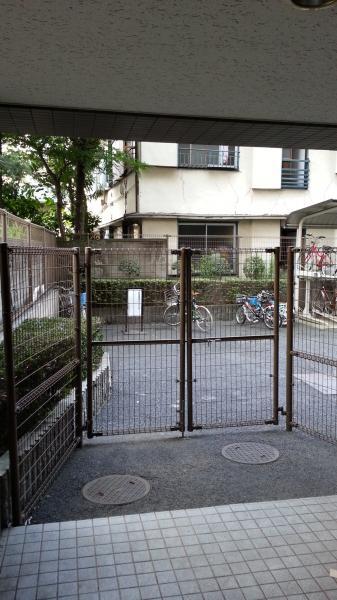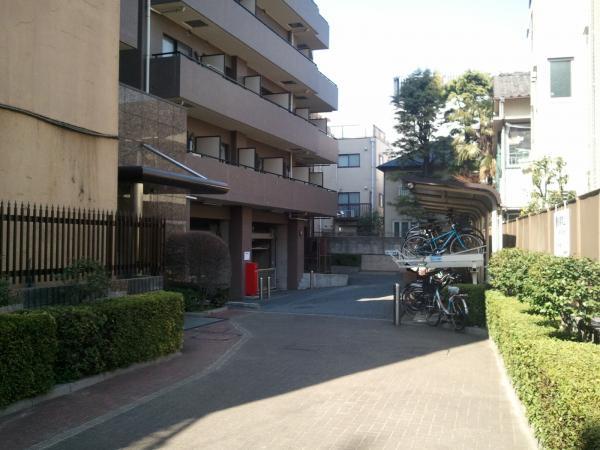|
|
Bunkyo-ku, Tokyo
東京都文京区
|
|
Tokyo Metro Chiyoda Line "Sendagi" walk 1 minute
東京メトロ千代田線「千駄木」歩1分
|
|
Tokyo Metro Chiyoda Line "Sendagi" station 1 minute walk! ! It is a dwelling unit with a basement free space! ! You can use it as such as hobby rooms!
東京メトロ千代田線「千駄木」駅徒歩1分!!地下フリースペース付の住戸です!!趣味のお部屋などとしてもお使いいただけます!
|
Features pickup 特徴ピックアップ | | 2 along the line more accessible / System kitchen / Face-to-face kitchen / Elevator / Delivery Box / terrace 2沿線以上利用可 /システムキッチン /対面式キッチン /エレベーター /宅配ボックス /テラス |
Property name 物件名 | | Cosmo Sendagi コスモ千駄木 |
Price 価格 | | 39,800,000 yen 3980万円 |
Floor plan 間取り | | 1LDK + 2S (storeroom) 1LDK+2S(納戸) |
Units sold 販売戸数 | | 1 units 1戸 |
Total units 総戸数 | | 65 units 65戸 |
Occupied area 専有面積 | | 92.57 sq m (center line of wall) 92.57m2(壁芯) |
Other area その他面積 | | Terrace: 12.6 sq m (use fee 600 yen / Month) テラス:12.6m2(使用料600円/月) |
Whereabouts floor / structures and stories 所在階/構造・階建 | | 1st floor / SRC11 story 1階/SRC11階建 |
Completion date 完成時期(築年月) | | February 1996 1996年2月 |
Address 住所 | | Bunkyo-ku, Tokyo Sendagi 3-37-17 東京都文京区千駄木3-37-17 |
Traffic 交通 | | Tokyo Metro Chiyoda Line "Sendagi" walk 1 minute
Tokyo Metro Nanboku Line "Honkomagome" walk 13 minutes
JR Yamanote Line "Nippori" walk 14 minutes 東京メトロ千代田線「千駄木」歩1分
東京メトロ南北線「本駒込」歩13分
JR山手線「日暮里」歩14分
|
Person in charge 担当者より | | The person in charge Kojima 担当者小島 |
Contact お問い合せ先 | | (Ltd.) Cosmos Initia distribution sales department Ikebukuro office TEL: 0800-603-0032 [Toll free] mobile phone ・ Also available from PHS
Caller ID is not notified
Please contact the "saw SUUMO (Sumo)"
If it does not lead, If the real estate company (株)コスモスイニシア 流通営業部 池袋営業所TEL:0800-603-0032【通話料無料】携帯電話・PHSからもご利用いただけます
発信者番号は通知されません
「SUUMO(スーモ)を見た」と問い合わせください
つながらない方、不動産会社の方は
|
Administrative expense 管理費 | | 25,600 yen / Month (consignment (commuting)) 2万5600円/月(委託(通勤)) |
Repair reserve 修繕積立金 | | 16,800 yen / Month 1万6800円/月 |
Expenses 諸費用 | | Town council fee: 100 yen / Month 町会費:100円/月 |
Time residents 入居時期 | | Immediate available 即入居可 |
Whereabouts floor 所在階 | | 1st floor 1階 |
Direction 向き | | East 東 |
Renovation リフォーム | | August interior renovation completed (Kitchen 2013 ・ wall ・ floor ・ Underground free space) 2013年8月内装リフォーム済(キッチン・壁・床・地下フリースペース) |
Overview and notices その他概要・特記事項 | | Contact: Kojima 担当者:小島 |
Structure-storey 構造・階建て | | SRC11 story SRC11階建 |
Site of the right form 敷地の権利形態 | | Ownership 所有権 |
Parking lot 駐車場 | | Site (10,000 yen ~ 35,000 yen / Month) 敷地内(1万円 ~ 3万5000円/月) |
Company profile 会社概要 | | <Mediation> Minister of Land, Infrastructure and Transport (11) No. 002361 (Ltd.) Cosmos Initia distribution sales department Ikebukuro office Yubinbango171-0022 Toshima-ku, Tokyo Minamiikebukuro 1-13-21 <仲介>国土交通大臣(11)第002361号(株)コスモスイニシア 流通営業部 池袋営業所〒171-0022 東京都豊島区南池袋1-13-21 |
Construction 施工 | | Fujita Corporation 株式会社フジタ |

