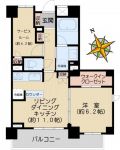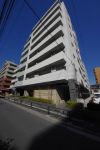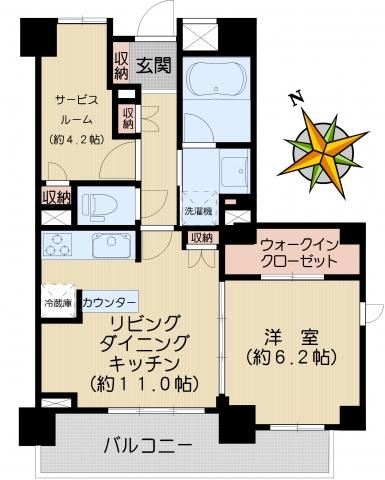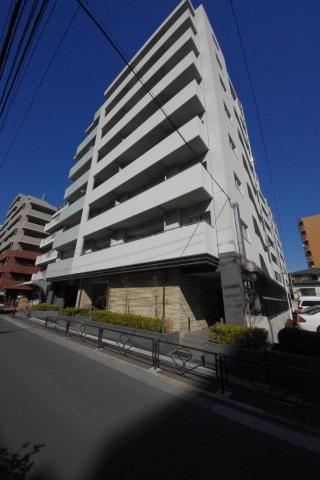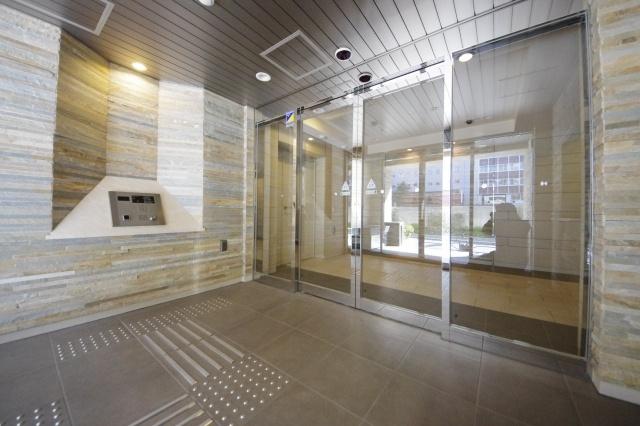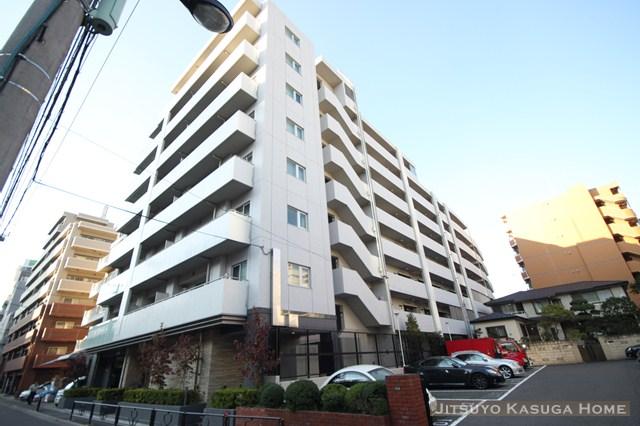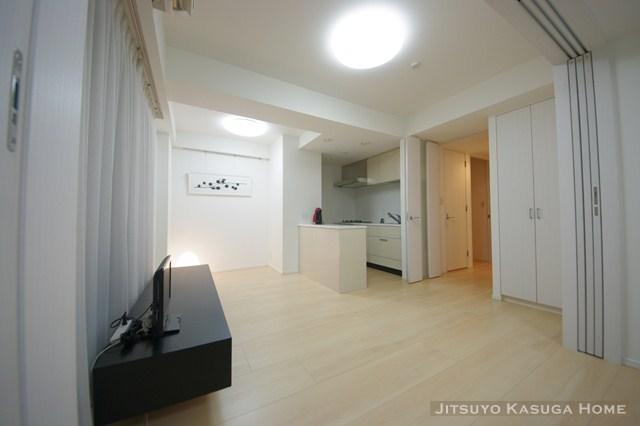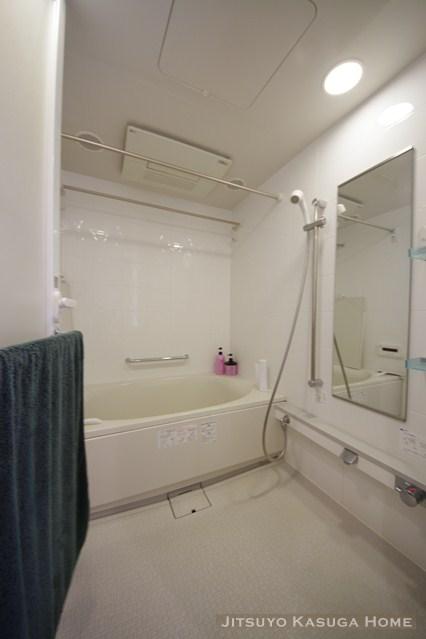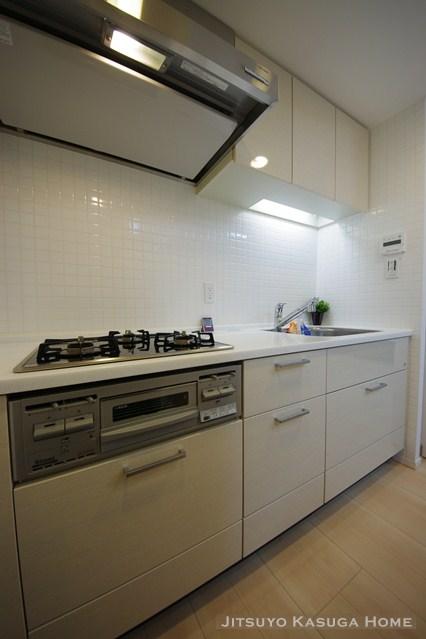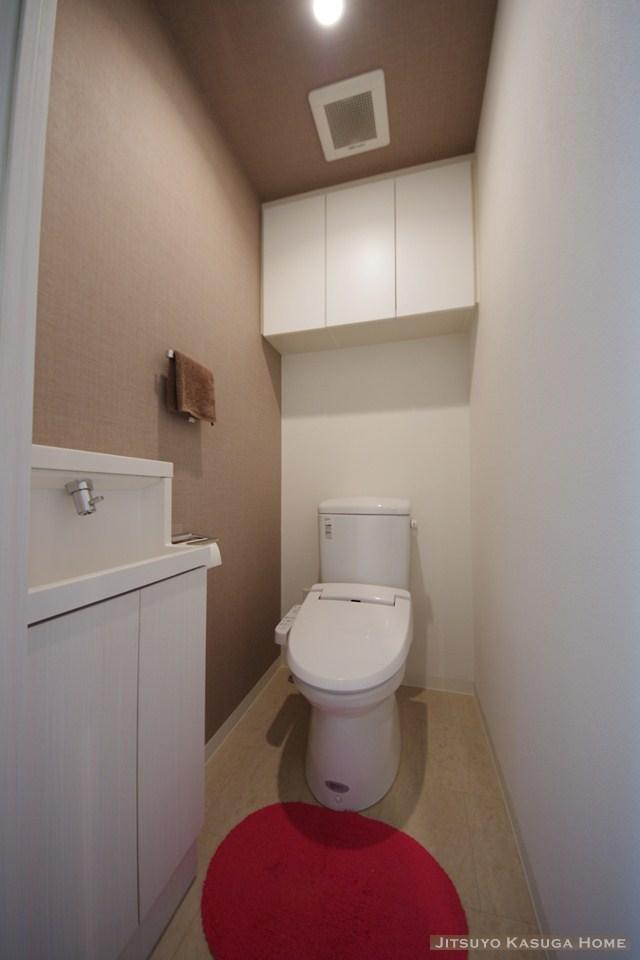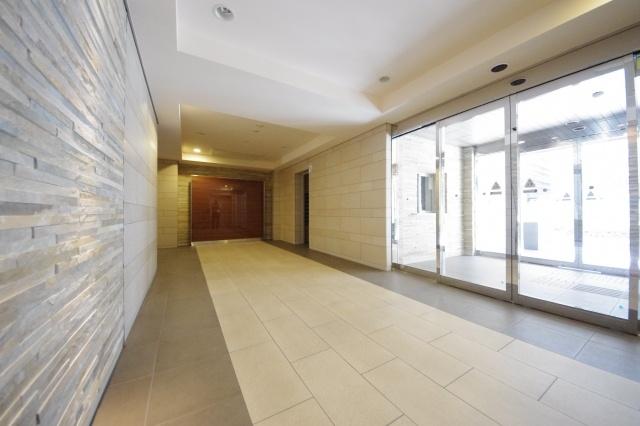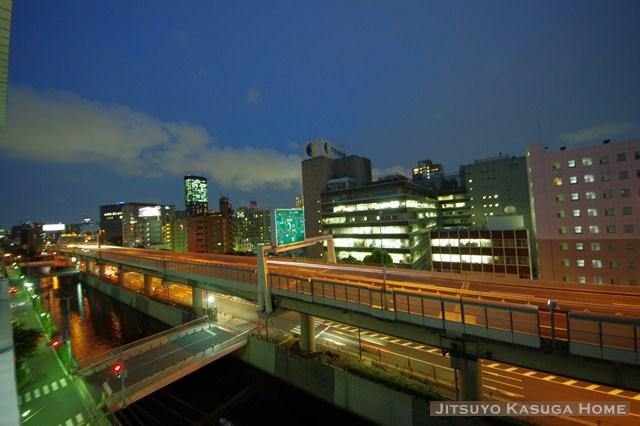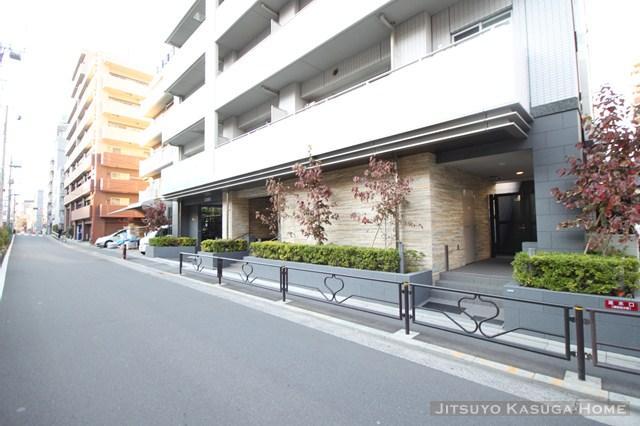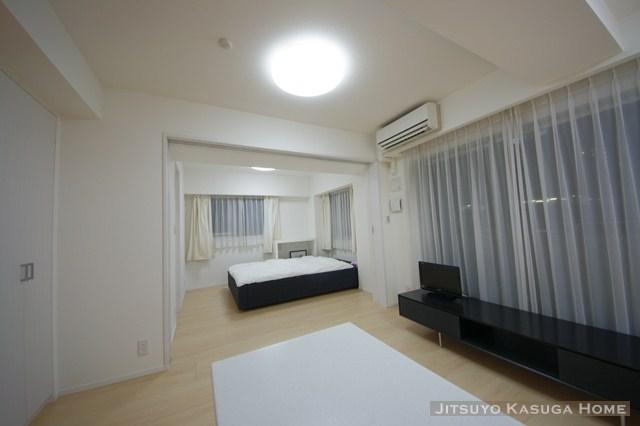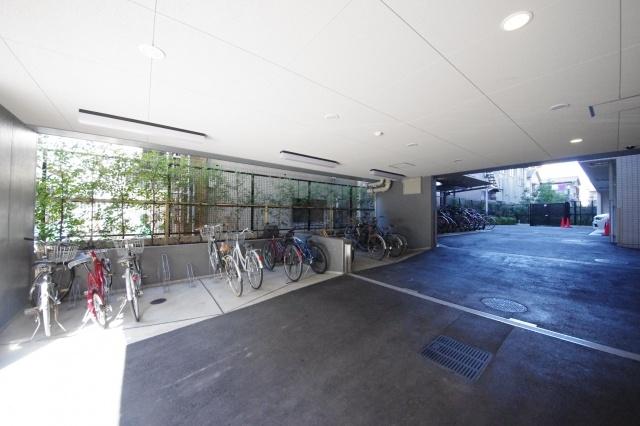|
|
Bunkyo-ku, Tokyo
東京都文京区
|
|
Tokyo Metro Yurakucho Line "Edogawabashi" walk 7 minutes
東京メトロ有楽町線「江戸川橋」歩7分
|
|
single Dink Built shallow Major sale South-facing apartment! single ・ Ideal for dink! Not too wide, Not too narrow ・ ・ ・ . Just good and is, In this room. Marubeni of sale Mansi
シングル ディンクス 築浅 大手分譲 南向きのマンション!シングル・ディンクスに最適!広すぎず、狭すぎず・・・。ちょうど良いとは、こんなお部屋では。丸紅の分譲マンシ
|
Features pickup 特徴ピックアップ | | System kitchen / Corner dwelling unit / top floor ・ No upper floor / Elevator / Otobasu / Warm water washing toilet seat / All living room flooring / Southwestward / Walk-in closet / Pets Negotiable / Floor heating / Delivery Box システムキッチン /角住戸 /最上階・上階なし /エレベーター /オートバス /温水洗浄便座 /全居室フローリング /南西向き /ウォークインクロゼット /ペット相談 /床暖房 /宅配ボックス |
Property name 物件名 | | Grand-Suite Bunkyo Kozakura グランスイート文京小桜 |
Price 価格 | | 43,800,000 yen 4380万円 |
Floor plan 間取り | | 1LDK 1LDK |
Units sold 販売戸数 | | 1 units 1戸 |
Occupied area 専有面積 | | 53.29 sq m (16.12 tsubo) (center line of wall) 53.29m2(16.12坪)(壁芯) |
Other area その他面積 | | Balcony area: 9.47 sq m バルコニー面積:9.47m2 |
Whereabouts floor / structures and stories 所在階/構造・階建 | | 8th floor / RC8 story 8階/RC8階建 |
Completion date 完成時期(築年月) | | March 2010 2010年3月 |
Address 住所 | | Bunkyo-ku, Tokyo tap 2 東京都文京区水道2 |
Traffic 交通 | | Tokyo Metro Yurakucho Line "Edogawabashi" walk 7 minutes
Tokyo Metro Tozai Line "Kagurazaka" walk 10 minutes 東京メトロ有楽町線「江戸川橋」歩7分
東京メトロ東西線「神楽坂」歩10分
|
Person in charge 担当者より | | Rep Hidehito Yamaki 担当者山木秀仁 |
Contact お問い合せ先 | | TEL: 0800-603-2766 [Toll free] mobile phone ・ Also available from PHS
Caller ID is not notified
Please contact the "saw SUUMO (Sumo)"
If it does not lead, If the real estate company TEL:0800-603-2766【通話料無料】携帯電話・PHSからもご利用いただけます
発信者番号は通知されません
「SUUMO(スーモ)を見た」と問い合わせください
つながらない方、不動産会社の方は
|
Administrative expense 管理費 | | 15,700 yen / Month (consignment (commuting)) 1万5700円/月(委託(通勤)) |
Repair reserve 修繕積立金 | | 6400 yen / Month 6400円/月 |
Expenses 諸費用 | | Others: 1576 yen / Month その他:1576円/月 |
Time residents 入居時期 | | Consultation 相談 |
Whereabouts floor 所在階 | | 8th floor 8階 |
Direction 向き | | Southwest 南西 |
Overview and notices その他概要・特記事項 | | Contact: Hidehito Yamaki 担当者:山木秀仁 |
Structure-storey 構造・階建て | | RC8 story RC8階建 |
Site of the right form 敷地の権利形態 | | Ownership 所有権 |
Use district 用途地域 | | Semi-industrial 準工業 |
Company profile 会社概要 | | <Mediation> Governor of Tokyo (3) The 078,096 No. practical Kasuga Home Co., Ltd. Koishikawa shop Yubinbango112-0002, Bunkyo-ku, Tokyo Koishikawa 2-22-4 <仲介>東京都知事(3)第078096号実用春日ホーム(株)小石川店〒112-0002 東京都文京区小石川2-22-4 |
Construction 施工 | | Aoki Asunaro Construction Co., Ltd. 青木あすなろ建設(株) |
