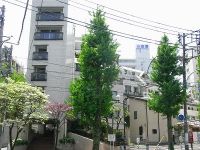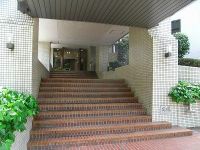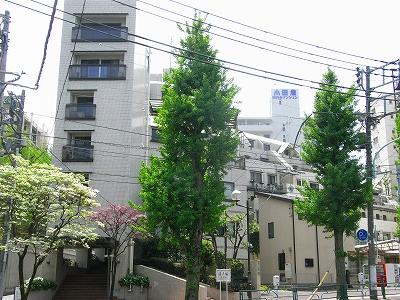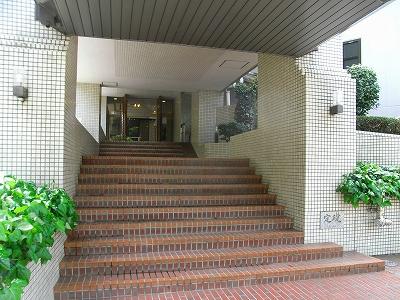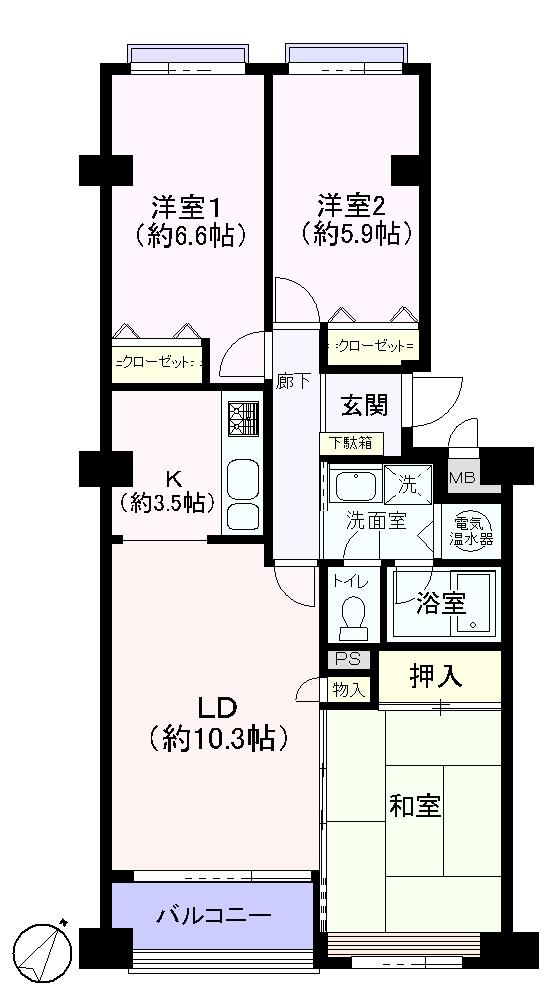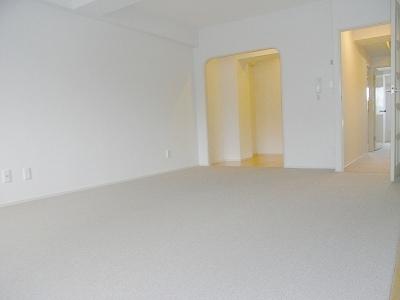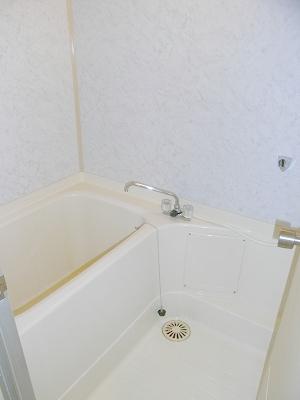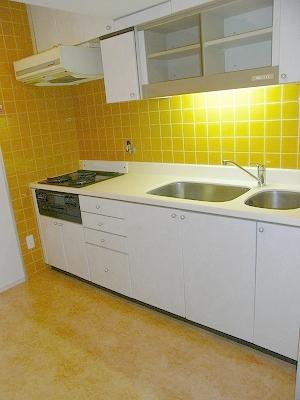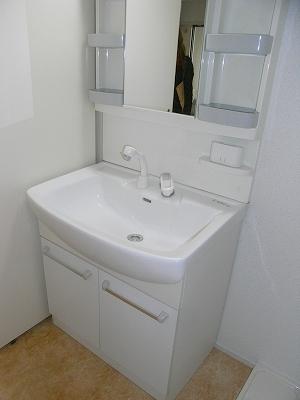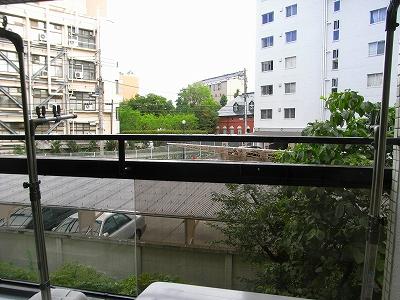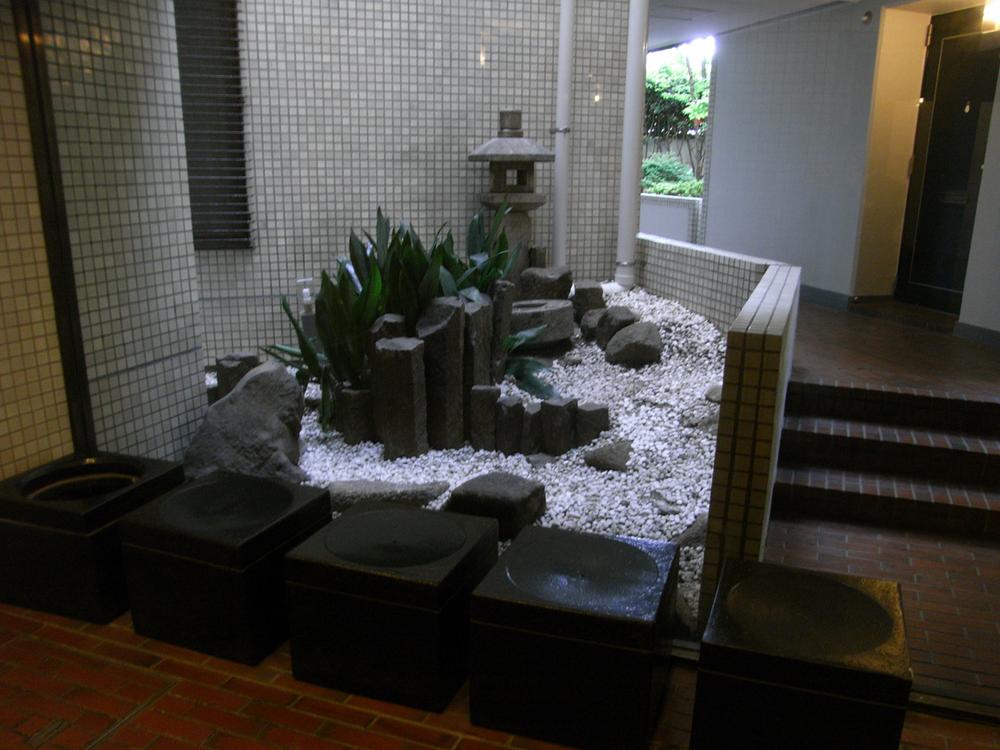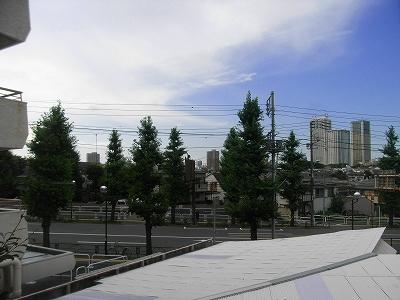|
|
Bunkyo-ku, Tokyo
東京都文京区
|
|
Tokyo Metro Fukutoshin line "Zōshigaya" walk 8 minutes
東京メトロ副都心線「雑司が谷」歩8分
|
|
System kitchen, Southeast direction, Bicycle-parking space, Elevator, Leafy residential area, Located on a hill
システムキッチン、東南向き、駐輪場、エレベーター、緑豊かな住宅地、高台に立地
|
Features pickup 特徴ピックアップ | | System kitchen / Southeast direction / Bicycle-parking space / Elevator / Leafy residential area / Located on a hill システムキッチン /東南向き /駐輪場 /エレベーター /緑豊かな住宅地 /高台に立地 |
Property name 物件名 | | Bunkyo Mejirodai Heights 文京目白台ハイツ |
Price 価格 | | 32,800,000 yen 3280万円 |
Floor plan 間取り | | 3LDK 3LDK |
Units sold 販売戸数 | | 1 units 1戸 |
Total units 総戸数 | | 51 units 51戸 |
Occupied area 専有面積 | | 72.49 sq m (center line of wall) 72.49m2(壁芯) |
Other area その他面積 | | Balcony area: 4.91 sq m バルコニー面積:4.91m2 |
Whereabouts floor / structures and stories 所在階/構造・階建 | | Second floor / RC8 story 2階/RC8階建 |
Completion date 完成時期(築年月) | | August 1982 1982年8月 |
Address 住所 | | Bunkyo-ku, Tokyo Mejirodai 2 東京都文京区目白台2 |
Traffic 交通 | | Tokyo Metro Fukutoshin line "Zōshigaya" walk 8 minutes
Tokyo Metro Yurakucho Line "Gokokuji" walk 9 minutes 東京メトロ副都心線「雑司が谷」歩8分
東京メトロ有楽町線「護国寺」歩9分
|
Person in charge 担当者より | | Person in charge of home erected pine Naoki Age: 30 Daigyokai experience: For 13 years the real estate industry, I think whether "anxiety" and "unknown" that there are many. We will solve the worries, etc. together, To add to your expectations, I promise to do my best thing. 担当者宅建立松 直樹年齢:30代業界経験:13年不動産業について「不安な」や「不明な」事も多くあるかと思います。そのお悩み等を一緒に解決させて頂き、お客様のご期待に添えるよう、最善を尽くす事をお約束いたします。 |
Contact お問い合せ先 | | TEL: 0800-603-0364 [Toll free] mobile phone ・ Also available from PHS
Caller ID is not notified
Please contact the "saw SUUMO (Sumo)"
If it does not lead, If the real estate company TEL:0800-603-0364【通話料無料】携帯電話・PHSからもご利用いただけます
発信者番号は通知されません
「SUUMO(スーモ)を見た」と問い合わせください
つながらない方、不動産会社の方は
|
Administrative expense 管理費 | | 18,100 yen / Month (consignment (resident)) 1万8100円/月(委託(常駐)) |
Repair reserve 修繕積立金 | | 21,720 yen / Month 2万1720円/月 |
Expenses 諸費用 | | Union dues: 200 yen / Month 組合費:200円/月 |
Time residents 入居時期 | | Immediate available 即入居可 |
Whereabouts floor 所在階 | | Second floor 2階 |
Direction 向き | | Southeast 南東 |
Renovation リフォーム | | December 2012 large-scale repairs completed 2012年12月大規模修繕済 |
Overview and notices その他概要・特記事項 | | Contact: Tatematsu Naoki 担当者:立松 直樹 |
Structure-storey 構造・階建て | | RC8 story RC8階建 |
Site of the right form 敷地の権利形態 | | Ownership 所有権 |
Use district 用途地域 | | Commerce 商業 |
Company profile 会社概要 | | <Mediation> Minister of Land, Infrastructure and Transport (9) No. 003115 No. Okuraya Housing Corporation Iidabashi office Yubinbango102-0072, Chiyoda-ku, Tokyo Iidabashi 3-11-23 Oakville Iidabashi 6th floor 6th floor <仲介>国土交通大臣(9)第003115号オークラヤ住宅(株)飯田橋営業所〒102-0072 東京都千代田区飯田橋3-11-23 オークビル飯田橋6階6階 |
Construction 施工 | | Tokai Kogyo Co., Ltd. (stock) 東海興業(株) |
