Used Apartments » Kanto » Tokyo » Bunkyo
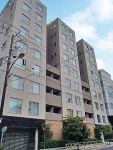 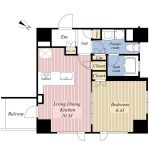
| | Bunkyo-ku, Tokyo 東京都文京区 |
| Toei Mita Line "Hakusan" walk 3 minutes 都営三田線「白山」歩3分 |
| ■ 3 direction of the opening, Each room two openings ■ Counter Kitchen ■ Tankless toilet ■ Corner room ■ Pets welcome breeding (Terms limits have) ■ Bathroom dryer ■ TES Shikiyuka heating (living room dining) ■ Concierge fully equipped ■ Double floor ・ Double ceiling ■ Color TV monitor with intercom ■ 24-hour management system ■ Parking with shutter ■3方向の開口部、各部屋2つの開口部■カウンターキッチン■タンクレストイレ■角部屋■ペット飼育可能(規約制限有)■浴室内乾燥機■TES式床暖房(リビングダイニング)■コンシェルジェ設備完備■二重床・二重天井■カラーTVモニター付インターフォン■24時間管理システム■シャッター付パーキング |
Features pickup 特徴ピックアップ | | Bathroom Dryer / Corner dwelling unit / Security enhancement / Elevator / TV monitor interphone / Pets Negotiable / Floor heating 浴室乾燥機 /角住戸 /セキュリティ充実 /エレベーター /TVモニタ付インターホン /ペット相談 /床暖房 | Property name 物件名 | | Axia Hakusan アクシア白山 | Price 価格 | | 32,900,000 yen 3290万円 | Floor plan 間取り | | 1LDK 1LDK | Units sold 販売戸数 | | 1 units 1戸 | Total units 総戸数 | | 44 units 44戸 | Occupied area 専有面積 | | 41.33 sq m (center line of wall) 41.33m2(壁芯) | Whereabouts floor / structures and stories 所在階/構造・階建 | | Second floor / RC10 story 2階/RC10階建 | Completion date 完成時期(築年月) | | February 2009 2009年2月 | Address 住所 | | Bunkyo-ku, Tokyo Hakusan 1 東京都文京区白山1 | Traffic 交通 | | Toei Mita Line "Hakusan" walk 3 minutes
Tokyo Metro Nanboku Line "Honkomagome" walk 4 minutes 都営三田線「白山」歩3分
東京メトロ南北線「本駒込」歩4分
| Related links 関連リンク | | [Related Sites of this company] 【この会社の関連サイト】 | Person in charge 担当者より | | Rep Watanabe Hiroshi 担当者渡邉 寛 | Contact お問い合せ先 | | Sumitomo Forestry Home Service Co., Ltd. Seongnam Branch TEL: 0800-603-0290 [Toll free] mobile phone ・ Also available from PHS
Caller ID is not notified
Please contact the "saw SUUMO (Sumo)"
If it does not lead, If the real estate company 住友林業ホームサービス(株)城南支店TEL:0800-603-0290【通話料無料】携帯電話・PHSからもご利用いただけます
発信者番号は通知されません
「SUUMO(スーモ)を見た」と問い合わせください
つながらない方、不動産会社の方は
| Administrative expense 管理費 | | 16,280 yen / Month (consignment (commuting)) 1万6280円/月(委託(通勤)) | Repair reserve 修繕積立金 | | 2060 yen / Month 2060円/月 | Time residents 入居時期 | | Consultation 相談 | Whereabouts floor 所在階 | | Second floor 2階 | Direction 向き | | Southeast 南東 | Overview and notices その他概要・特記事項 | | Contact: Watanabe Hiroshi 担当者:渡邉 寛 | Structure-storey 構造・階建て | | RC10 story RC10階建 | Site of the right form 敷地の権利形態 | | Ownership 所有権 | Use district 用途地域 | | One dwelling, Residential 1種住居、近隣商業 | Parking lot 駐車場 | | Sky Mu 空無 | Company profile 会社概要 | | <Mediation> Minister of Land, Infrastructure and Transport (14) No. 000220 (Corporation) Tokyo Metropolitan Government Building Lots and Buildings Transaction Business Association (Corporation) metropolitan area real estate Fair Trade Council member Sumitomo Forestry Home Service Co., Ltd. Seongnam branch Yubinbango141-0021 Shinagawa-ku, Tokyo Kamiosaki 2-27-35 floor ・ 6th floor <仲介>国土交通大臣(14)第000220号(公社)東京都宅地建物取引業協会会員 (公社)首都圏不動産公正取引協議会加盟住友林業ホームサービス(株)城南支店〒141-0021 東京都品川区上大崎2-27-35階・6階 | Construction 施工 | | Matsui Construction Co., Ltd. (stock) 松井建設(株) |
Local appearance photo現地外観写真 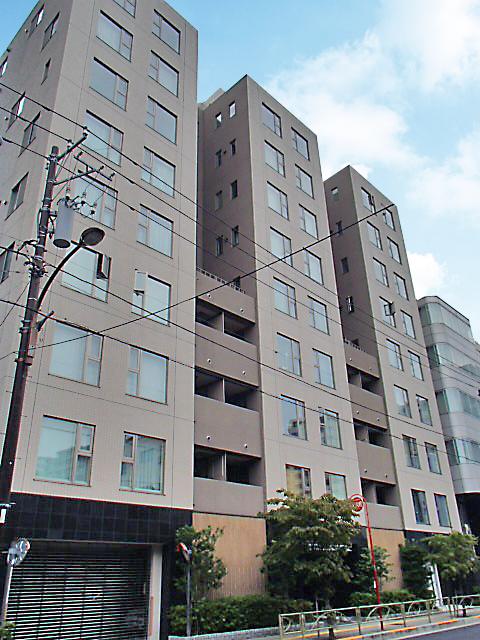 Local (August 2013) Shooting
現地(2013年8月)撮影
Floor plan間取り図 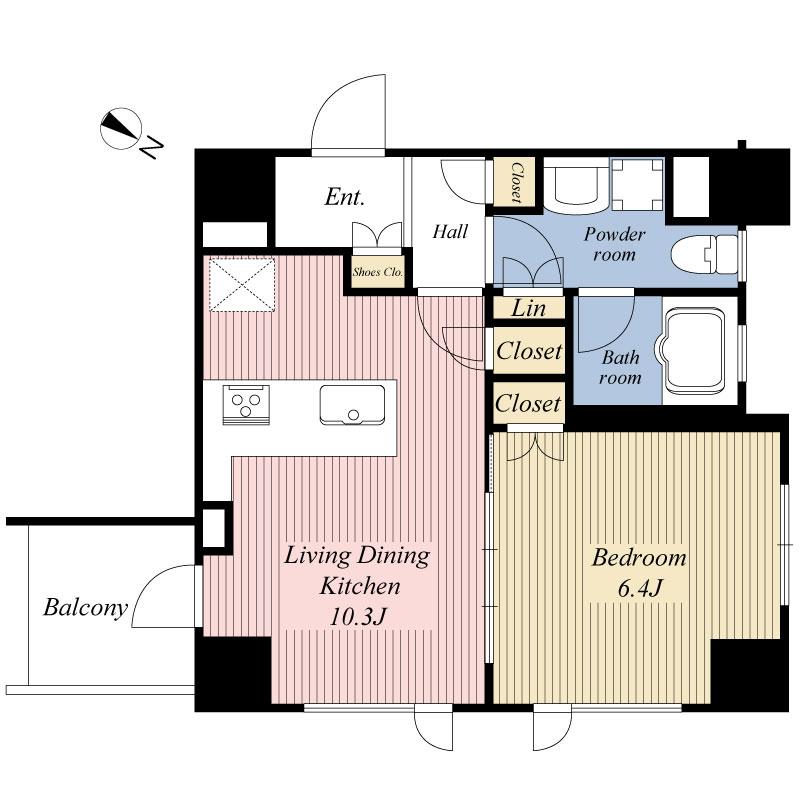 1LDK, Price 32,900,000 yen, Occupied area 41.33 sq m
1LDK、価格3290万円、専有面積41.33m2
View photos from the dwelling unit住戸からの眺望写真 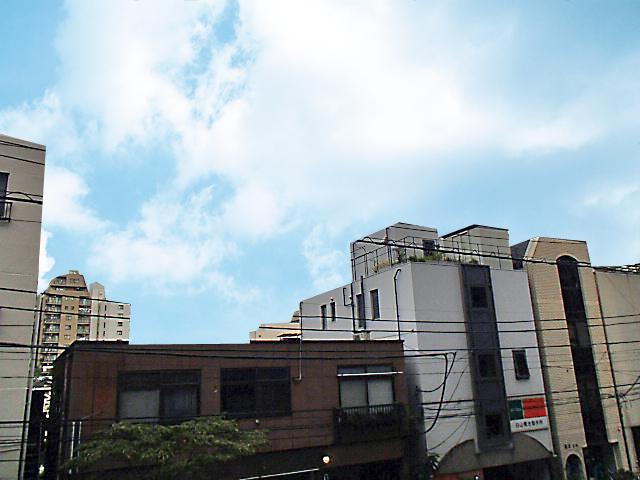 View from local
現地からの眺望
Livingリビング 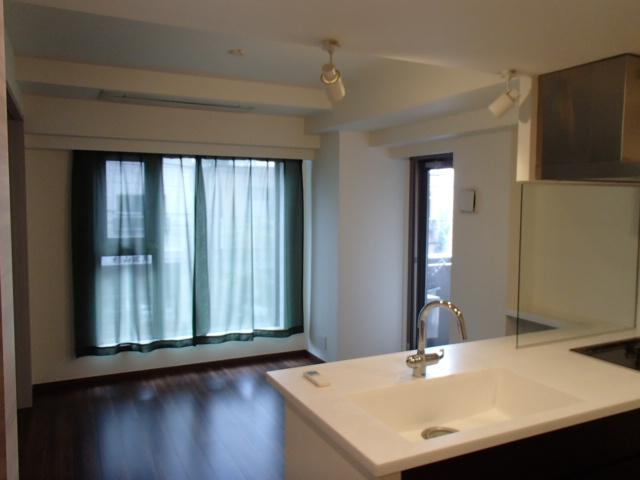 Room (August 2013) Shooting
室内(2013年8月)撮影
Bathroom浴室 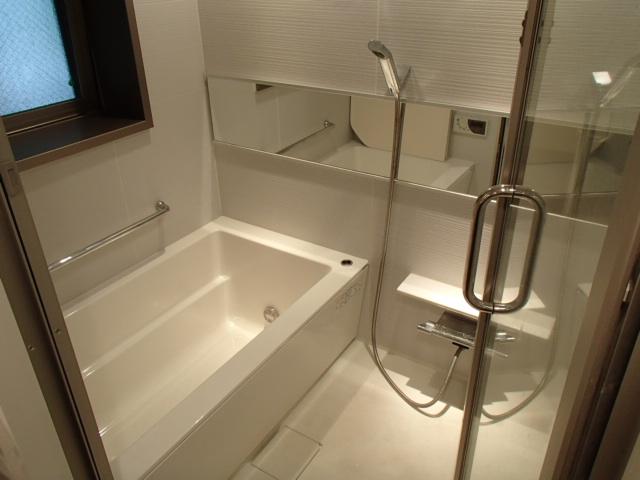 With a bathroom in the dryer
浴室内乾燥機付き
Kitchenキッチン 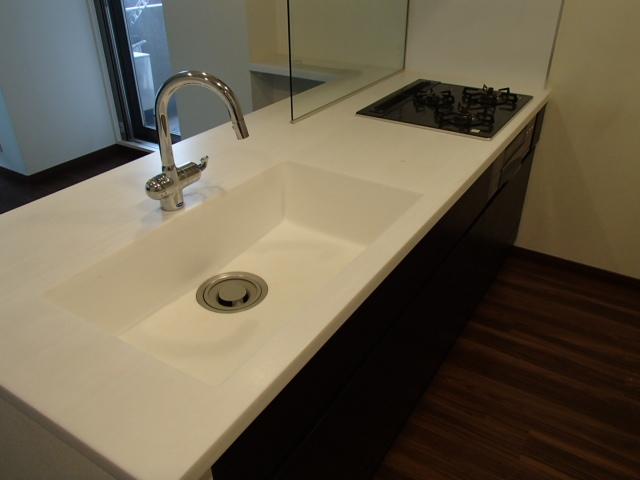 Counter Kitchen
カウンターキッチン
Non-living roomリビング以外の居室 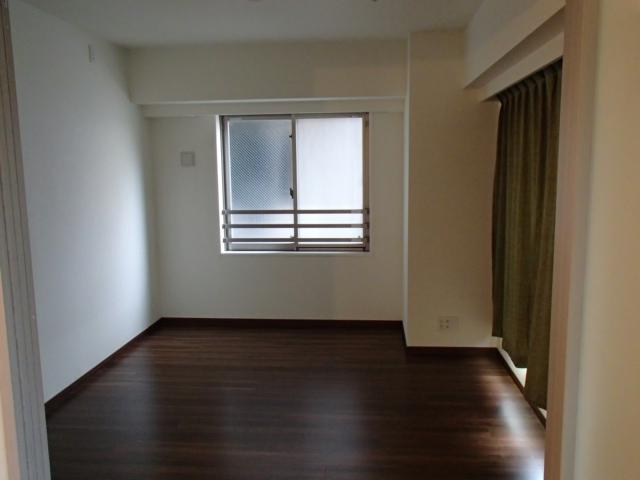 Room (August 2013) Shooting
室内(2013年8月)撮影
Entrance玄関 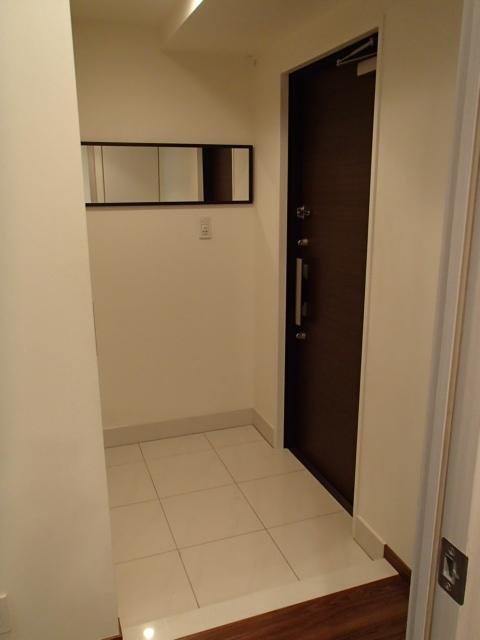 Room (August 2013) Shooting
室内(2013年8月)撮影
Wash basin, toilet洗面台・洗面所 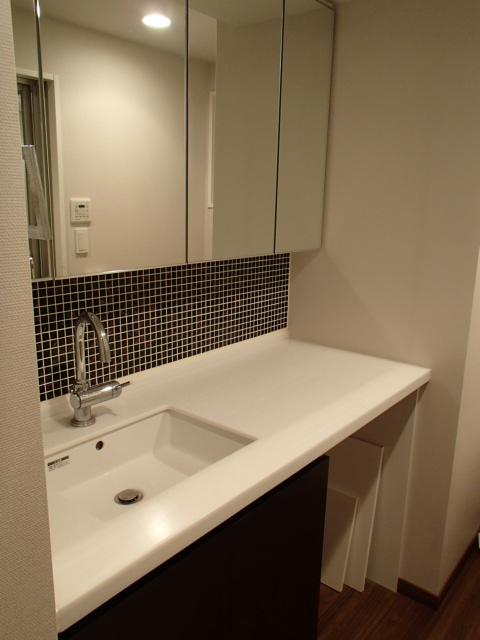 Room (August 2013) Shooting
室内(2013年8月)撮影
Receipt収納 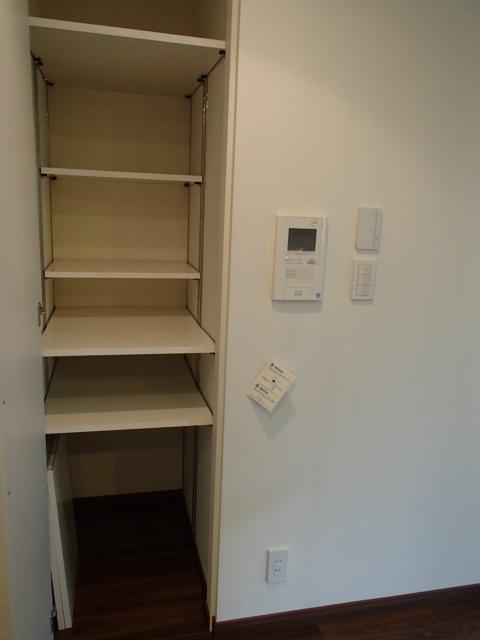 Room (August 2013) Shooting
室内(2013年8月)撮影
Toiletトイレ 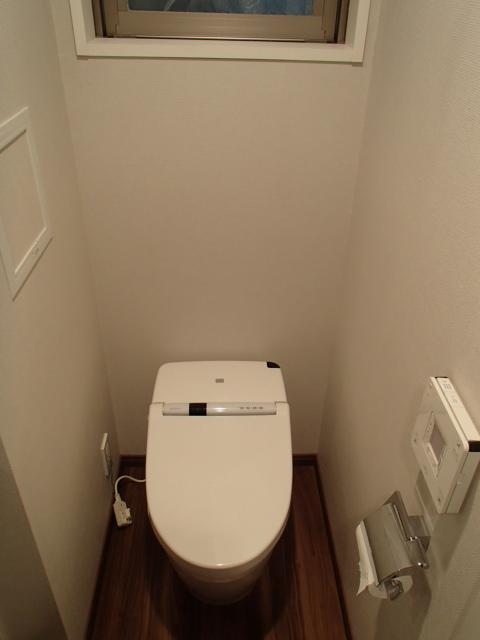 Room (August 2013) Shooting
室内(2013年8月)撮影
Entranceエントランス 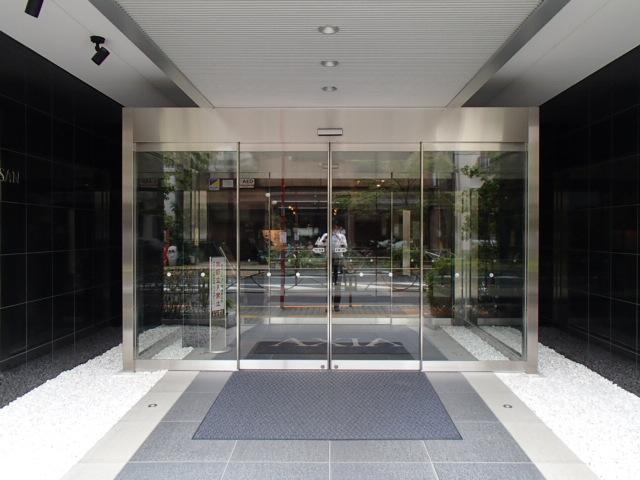 Common areas
共用部
Other common areasその他共用部 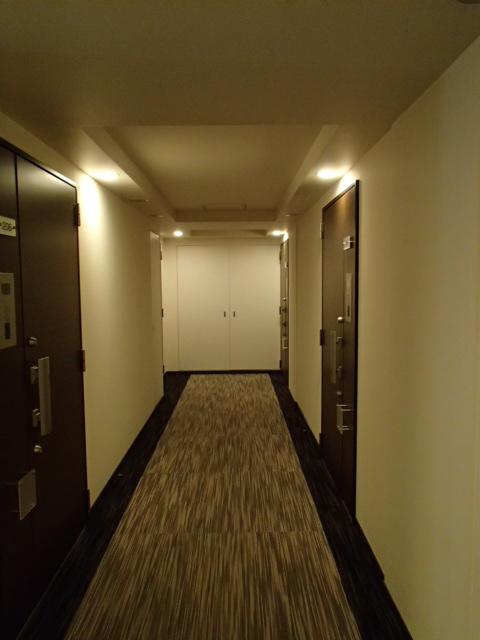 Common areas
共用部
Parking lot駐車場 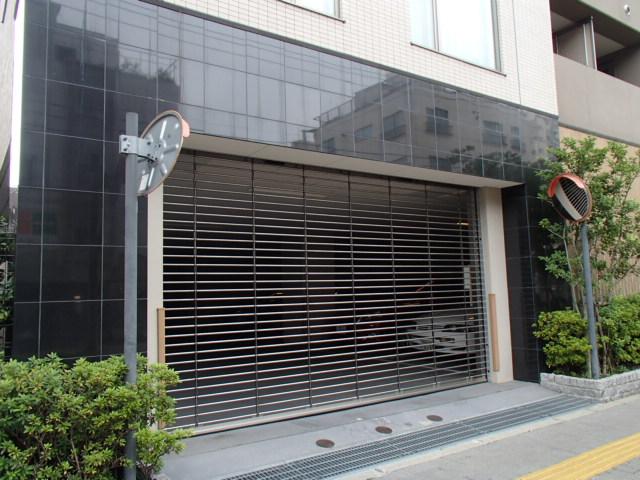 Shutter parking
シャッター付きパーキング
Balconyバルコニー 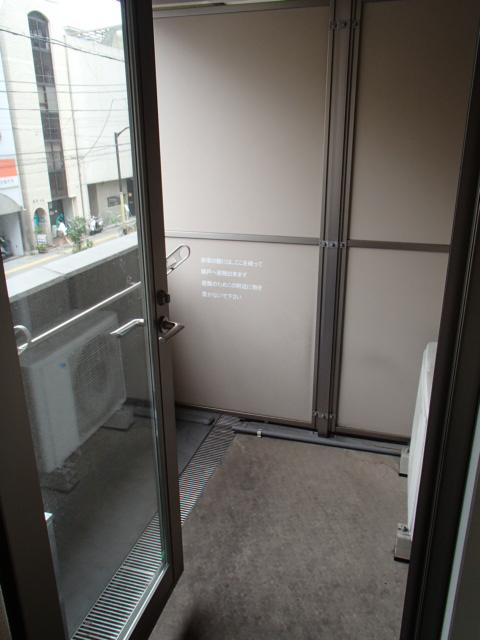 Room (August 2013) Shooting
室内(2013年8月)撮影
Livingリビング 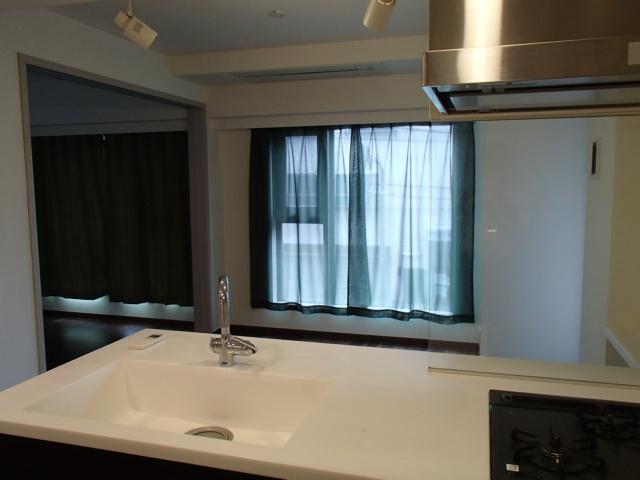 Room (August 2013) Shooting
室内(2013年8月)撮影
Kitchenキッチン 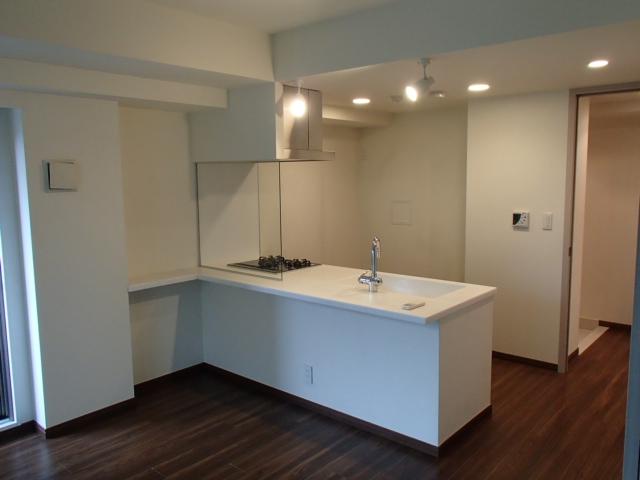 Room (August 2013) Shooting
室内(2013年8月)撮影
Entranceエントランス 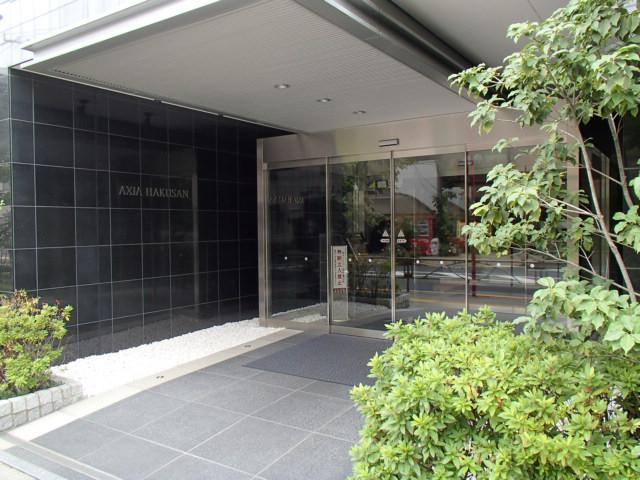 Common areas
共用部
Livingリビング 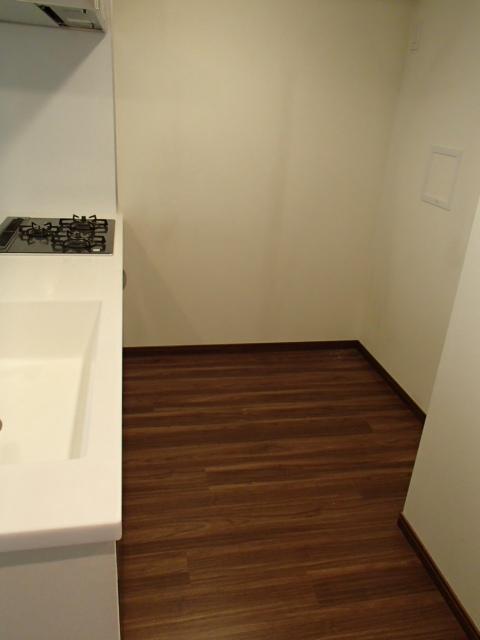 Room (August 2013) Shooting
室内(2013年8月)撮影
Entranceエントランス 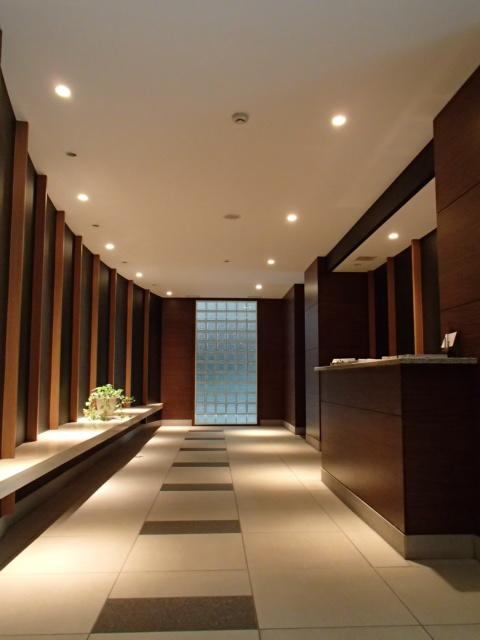 Common areas
共用部
Location
|





















