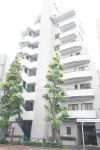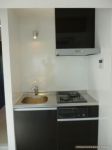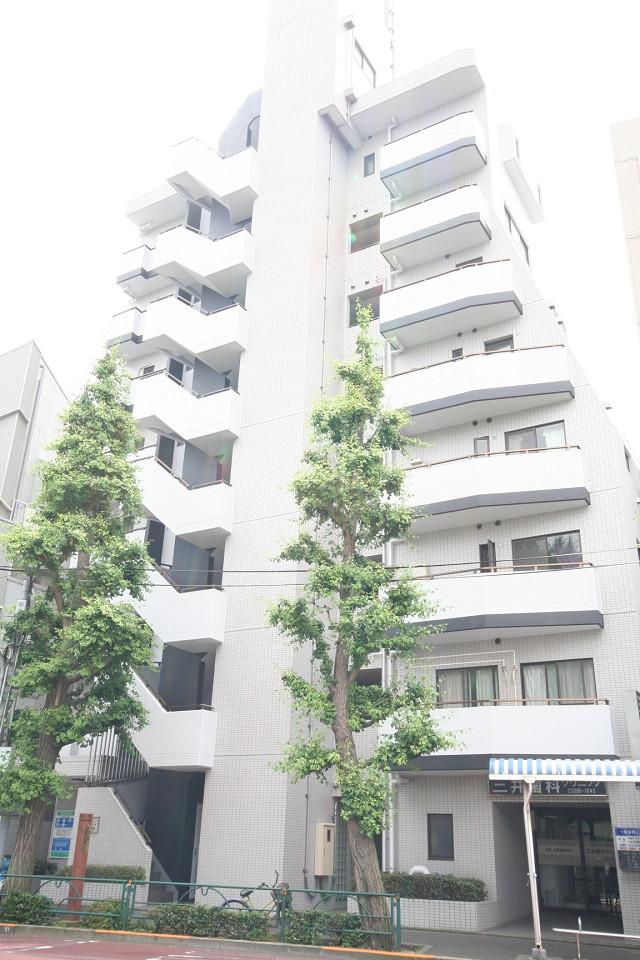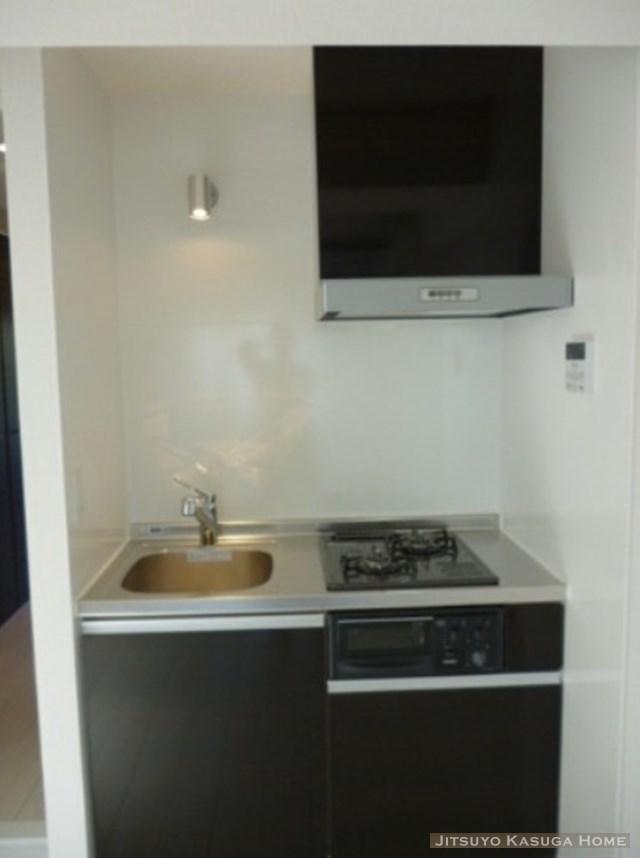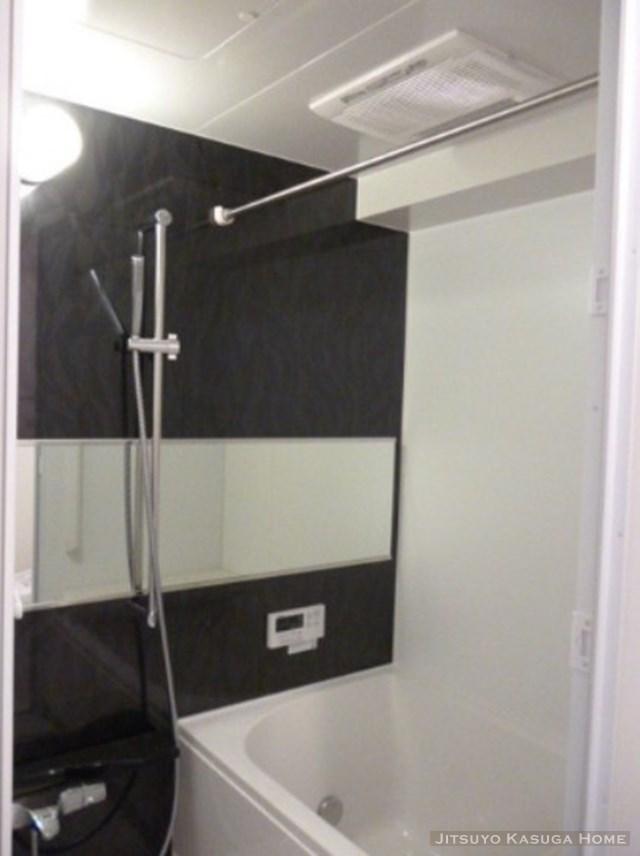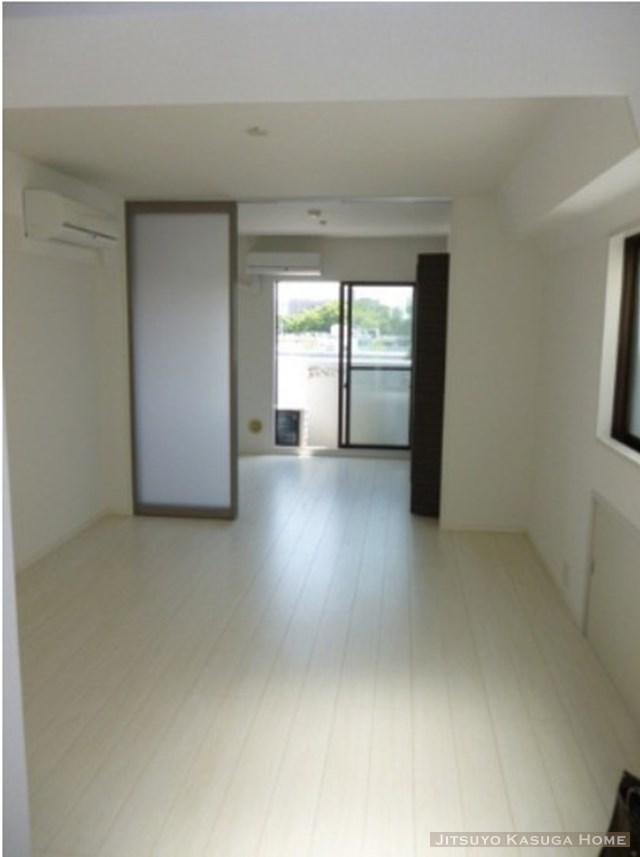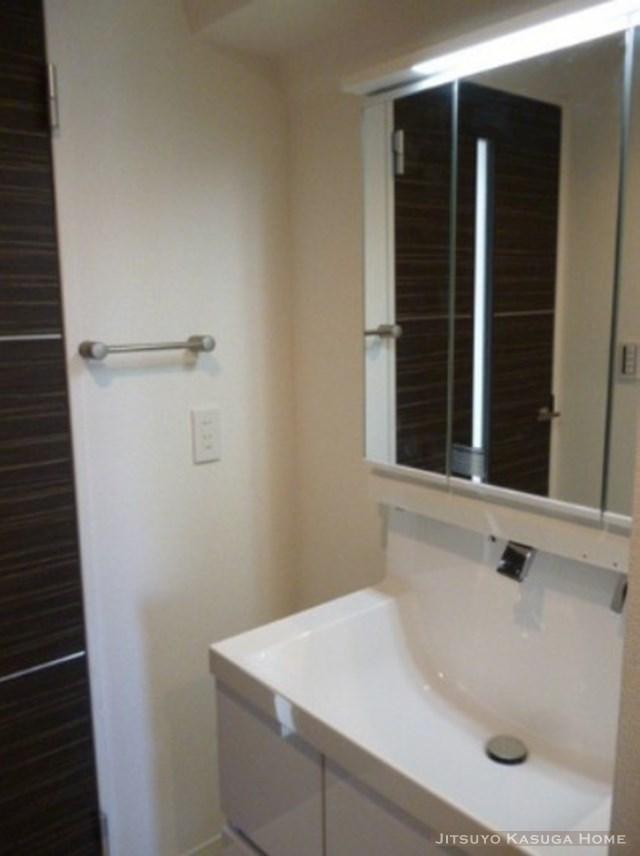|
|
Bunkyo-ku, Tokyo
東京都文京区
|
|
Tokyo Metro Yurakucho Line "Gokokuji" walk 8 minutes
東京メトロ有楽町線「護国寺」歩8分
|
|
Corner dwelling unit, Renovation, Facing south, Good view, Yang per good, Ventilation good, Interior renovation, System kitchen, Bathroom Dryer, High floor, 2 or more sides balcony, Elevator, All room Florin
角住戸、リノベーション、南向き、眺望良好、陽当り良好、通風良好、内装リフォーム、システムキッチン、浴室乾燥機、高層階、2面以上バルコニー、エレベーター、全居室フローリン
|
|
■ 2008 large-scale repair Performed ■ Southwest north of the three-direction dwelling unit ■ Two-sided balcony ■ Well-equipped ・ specification ・ Auto-lock system ・ Bathroom ventilation dryer ・ Shower toilet ・ Floor heating (DK part) ・ Kitchen water purifier ・ Monitor phone (hands-free) ・ Residential fire alarm ・ DTB ・ Bathroom reheating
■平成20年大規模修繕実施済■南西北の三方角住戸■2面バルコニー■充実の設備・仕様 ・オートロックシステム ・浴室換気乾燥機 ・シャワートイレ ・床暖房(DK部分) ・キッチン浄水器 ・モニターホン(ハンズフリー) ・住宅用火災報知器 ・地デジ ・浴室追焚き
|
Features pickup 特徴ピックアップ | | Interior renovation / Facing south / System kitchen / Bathroom Dryer / Corner dwelling unit / Yang per good / High floor / 2 or more sides balcony / Elevator / Renovation / Ventilation good / All living room flooring / Good view / water filter / Floor heating 内装リフォーム /南向き /システムキッチン /浴室乾燥機 /角住戸 /陽当り良好 /高層階 /2面以上バルコニー /エレベーター /リノベーション /通風良好 /全居室フローリング /眺望良好 /浄水器 /床暖房 |
Property name 物件名 | | [JK Home Selection] Designer apartment nestled in Mejirodai 【JKホーム Selection】目白台に佇むデザイナーズマンション |
Price 価格 | | 23.8 million yen 2380万円 |
Floor plan 間取り | | 1DK 1DK |
Units sold 販売戸数 | | 1 units 1戸 |
Total units 総戸数 | | 19 units 19戸 |
Occupied area 専有面積 | | 47.04 sq m 47.04m2 |
Other area その他面積 | | Balcony area: 6.34 sq m バルコニー面積:6.34m2 |
Whereabouts floor / structures and stories 所在階/構造・階建 | | 6th floor / RC8 story 6階/RC8階建 |
Completion date 完成時期(築年月) | | December 1989 1989年12月 |
Address 住所 | | Bunkyo-ku, Tokyo Mejirodai 1 東京都文京区目白台1 |
Traffic 交通 | | Tokyo Metro Yurakucho Line "Gokokuji" walk 8 minutes
Tokyo Metro Yurakucho Line "Edogawabashi" walk 11 minutes
Tokyo Metro Fukutoshin line "Zōshigaya" walk 14 minutes 東京メトロ有楽町線「護国寺」歩8分
東京メトロ有楽町線「江戸川橋」歩11分
東京メトロ副都心線「雑司が谷」歩14分
|
Contact お問い合せ先 | | TEL: 0800-603-2768 [Toll free] mobile phone ・ Also available from PHS
Caller ID is not notified
Please contact the "saw SUUMO (Sumo)"
If it does not lead, If the real estate company TEL:0800-603-2768【通話料無料】携帯電話・PHSからもご利用いただけます
発信者番号は通知されません
「SUUMO(スーモ)を見た」と問い合わせください
つながらない方、不動産会社の方は
|
Administrative expense 管理費 | | 9700 yen / Month (consignment (cyclic)) 9700円/月(委託(巡回)) |
Repair reserve 修繕積立金 | | 6030 yen / Month 6030円/月 |
Time residents 入居時期 | | Consultation 相談 |
Whereabouts floor 所在階 | | 6th floor 6階 |
Direction 向き | | South 南 |
Renovation リフォーム | | August interior renovation completed (Kitchen 2013 ・ bathroom ・ toilet ・ wall ・ floor ・ all rooms) 2013年8月内装リフォーム済(キッチン・浴室・トイレ・壁・床・全室) |
Structure-storey 構造・階建て | | RC8 story RC8階建 |
Site of the right form 敷地の権利形態 | | Ownership 所有権 |
Use district 用途地域 | | Residential 近隣商業 |
Company profile 会社概要 | | <Mediation> Governor of Tokyo (3) The 078,096 No. practical Kasuga Home Co., Ltd. Nishikata shop Yubinbango113-0024, Bunkyo-ku, Tokyo Nishikata 1-15-7 <仲介>東京都知事(3)第078096号実用春日ホーム(株)西片店〒113-0024 東京都文京区西片1-15-7 |
Construction 施工 | | (Ltd.) Honmagumi (株)本間組 |
