Used Apartments » Kanto » Tokyo » Bunkyo
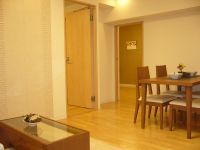 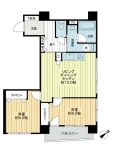
| | Bunkyo-ku, Tokyo 東京都文京区 |
| JR Yamanote Line "Komagome" walk 11 minutes JR山手線「駒込」歩11分 |
| Southeast direction, Corner dwelling unit, Yang per good, Renovation, Bathroom Dryer, TV monitor interphone, 2 along the line more accessible, System kitchen, Warm water washing toilet seat, All living room flooring, Movable partition 東南向き、角住戸、陽当り良好、リノベーション、浴室乾燥機、TVモニタ付インターホン、2沿線以上利用可、システムキッチン、温水洗浄便座、全居室フローリング、可動間仕切り |
| New interior renovation completed (2013 September completed) System kitchen, unit bus, bathroom, toilet, Water heater (reheating type) exchange, Floor flooring Hagae, Cross all Shitsuha sort, Intercom exchange with a TV monitor, Downlight new installations, etc.. 5th floor, Southeast, Per positive for the northeast corner dwelling unit, View, Ventilation is good. JR Yamanote Line ・ Tokyo Metro Nanboku Line "Komagome" station walk 11 minutes, Yamanote Line ・ Keihin Tohoku Line "Tabata" station 12 minutes' walk. Neighborhood facilities: Honkomagome a 3-minute walk from the library (about 170m), Until the Tokyo Metropolitan Komagome hospital 5 minutes walk (about 390m), 3-minute walk from the Seven-Eleven, Bunkyo Honkomagome 4-chome (about 180m). Please come to see us. 新規内装リフォーム済(平成25年9月完了) システムキッチン、ユニットバス、洗面室、トイレ、給湯器(追焚き式)交換、床フローリング貼替え、クロス全室貼替え、テレビモニター付インターホン交換、ダウンライト新規設置等。5階、南東、北東角住戸のため陽当たり、眺望、通風良好です。JR山手線・東京メトロ南北線「駒込」駅徒歩11分、山手線・京浜東北線「田端」駅徒歩12分。近隣施設:本駒込図書館まで徒歩3分(約170m)、都立駒込病院まで徒歩5分(約390m)、セブンイレブン文京本駒込4丁目店まで徒歩3分(約180m)。是非見に来て下さい。 |
Features pickup 特徴ピックアップ | | 2 along the line more accessible / System kitchen / Bathroom Dryer / Corner dwelling unit / Yang per good / Southeast direction / Warm water washing toilet seat / TV monitor interphone / Renovation / All living room flooring / Movable partition 2沿線以上利用可 /システムキッチン /浴室乾燥機 /角住戸 /陽当り良好 /東南向き /温水洗浄便座 /TVモニタ付インターホン /リノベーション /全居室フローリング /可動間仕切り | Event information イベント情報 | | Local tours (please make a reservation beforehand) schedule / Every Saturday, Sunday and public holidays time / 10:00 ~ 18:30 ■ ◇ ■ Sneak preview held ■ ◇ ■ If you wish to visit the [Free call 0120-988-264 Until] Please feel free to contact. ※ Since the person who on the day does not meet your convenience are available on your desired date and time other than the above date and time, Please feel free to tell us your convenience you sure you want the date and time. ※ We have you visit the actual room, You can check the day and facilities, etc.. ※ This room, There is no luggage and the like because it has become a vacant room. ※ In this room, which slowly you can visit without a care, Imagine a new life Why not. Such requests or any questions do not hesitate please contact us. 現地見学会(事前に必ず予約してください)日程/毎週土日祝時間/10:00 ~ 18:30■◇■内覧会開催■◇■ご見学をご希望の方は【フリーコール0120-988-264 まで】お気軽にご連絡下さい。※当日ご都合のあわない方は上記日時以外でご希望日時を承りますので、ご都合よろしい日時をご遠慮なくお申しつけください。 ※実際のお部屋をご見学いただき、日当たりや設備等をご確認いただけます。※このお部屋は、空き部屋となっているため荷物等もございません。※気を使わずゆっくり見学できるこのお部屋で、新しい生活を想像してみてはいかがでしょうか。ご要望やご不明点等はお気軽にご連絡ください。 | Property name 物件名 | | Lions Mansion Komagome second [New renovation implementation] ライオンズマンション駒込第2 【新規リノベーション実施】 | Price 価格 | | 26,900,000 yen 2690万円 | Floor plan 間取り | | 2LDK 2LDK | Units sold 販売戸数 | | 1 units 1戸 | Occupied area 専有面積 | | 49.97 sq m (center line of wall) 49.97m2(壁芯) | Other area その他面積 | | Balcony area: 3.46 sq m バルコニー面積:3.46m2 | Whereabouts floor / structures and stories 所在階/構造・階建 | | 6th floor / SRC9-story part RC 6階/SRC9階建一部RC | Completion date 完成時期(築年月) | | April 1979 1979年4月 | Address 住所 | | Bunkyo-ku, Tokyo Honkomagome 4-37 No. No. 7 東京都文京区本駒込4-37番7号 | Traffic 交通 | | JR Yamanote Line "Komagome" walk 11 minutes
JR Yamanote Line "Tabata" walk 12 minutes JR山手線「駒込」歩11分
JR山手線「田端」歩12分
| Related links 関連リンク | | [Related Sites of this company] 【この会社の関連サイト】 | Person in charge 担当者より | | Person in charge of real-estate and building Tanaka Hideki Age: 40 Daigyokai Experience: I am trying to propose a method in line with the hope of the 12-year customer. real estate ・ Financial planning ・ It is by all means please feel free to contact us about the inheritance, etc.. 担当者宅建田中 秀樹年齢:40代業界経験:12年お客様のご希望に沿った方法をご提案することを心掛けております。不動産・資金計画・相続等に関することは是非お気軽にご相談下さい。 | Contact お問い合せ先 | | TEL: 0120-984841 [Toll free] Please contact the "saw SUUMO (Sumo)" TEL:0120-984841【通話料無料】「SUUMO(スーモ)を見た」と問い合わせください | Administrative expense 管理費 | | 14,000 yen / Month (consignment (commuting)) 1万4000円/月(委託(通勤)) | Repair reserve 修繕積立金 | | 9490 yen / Month 9490円/月 | Time residents 入居時期 | | Consultation 相談 | Whereabouts floor 所在階 | | 6th floor 6階 | Direction 向き | | Southeast 南東 | Renovation リフォーム | | 2013 September interior renovation completed (all rooms) 2013年9月内装リフォーム済(全室) | Overview and notices その他概要・特記事項 | | Contact: Tanaka Hideki 担当者:田中 秀樹 | Structure-storey 構造・階建て | | SRC9-story part RC SRC9階建一部RC | Site of the right form 敷地の権利形態 | | Ownership 所有権 | Use district 用途地域 | | Commerce 商業 | Parking lot 駐車場 | | Sky Mu 空無 | Company profile 会社概要 | | <Mediation> Minister of Land, Infrastructure and Transport (6) No. 004139 (Ltd.) Daikyo Riarudo Komagome shop / Telephone reception → Headquarters: Tokyo Yubinbango170-0003 Toshima-ku, Tokyo Komagome 3-3-17 Komagome Toho building the fifth floor <仲介>国土交通大臣(6)第004139号(株)大京リアルド駒込店/電話受付→本社:東京〒170-0003 東京都豊島区駒込3-3-17 東宝駒込ビル5階 | Construction 施工 | | (Ltd.) Ueki Corporation (株)植木組 |
Livingリビング 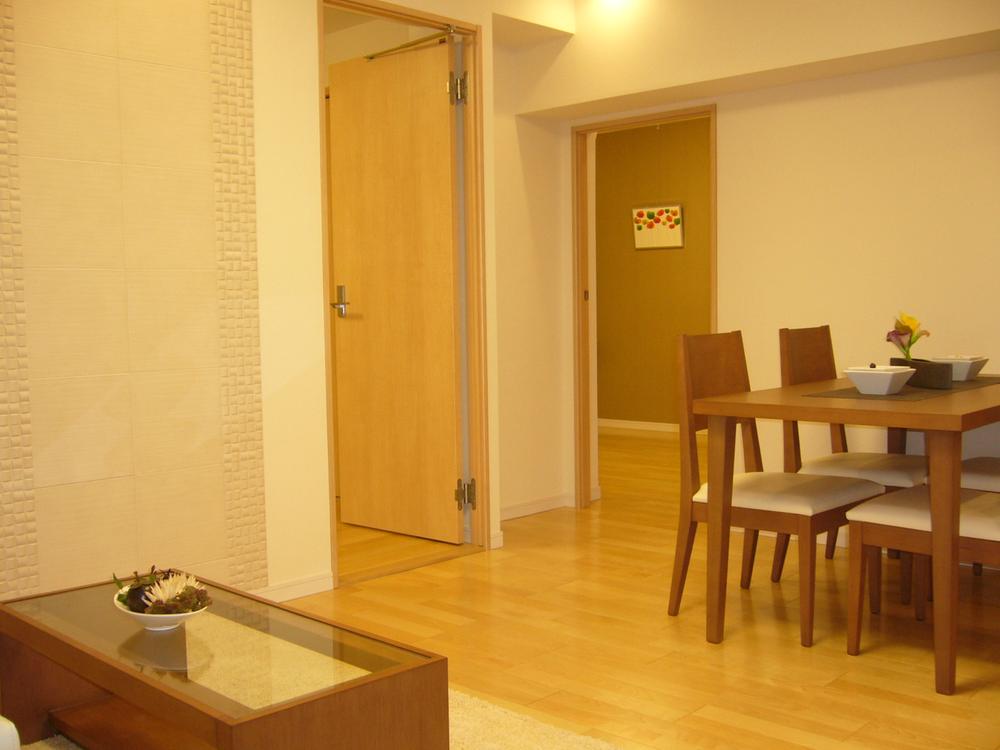 Indoor (11 May 2013) Shooting
室内(2013年11月)撮影
Floor plan間取り図 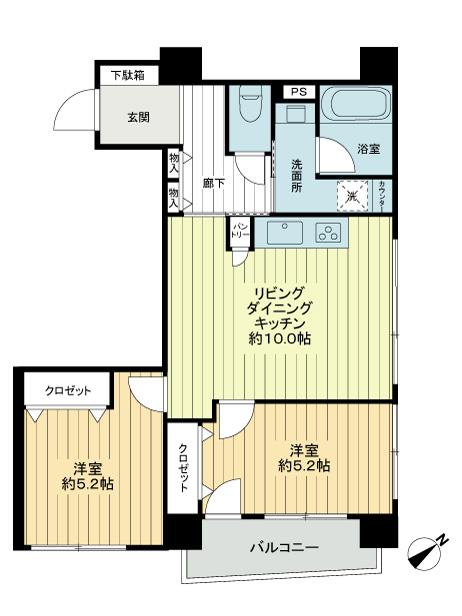 2LDK, Price 26,900,000 yen, Occupied area 49.97 sq m , Balcony area 3.46 sq m floor plan
2LDK、価格2690万円、専有面積49.97m2、バルコニー面積3.46m2 間取り図
Bathroom浴室 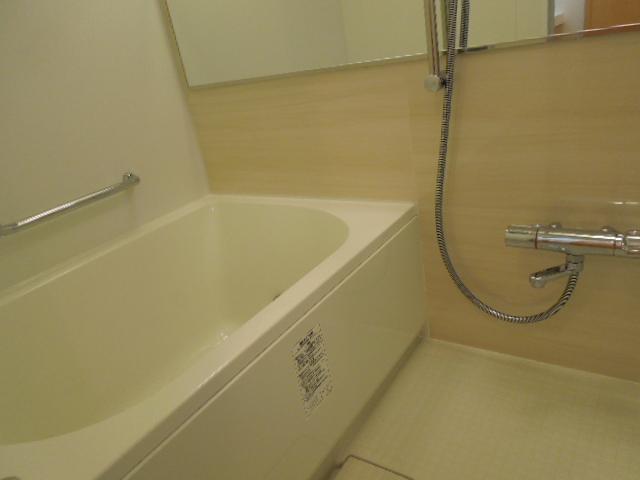 Indoor (11 May 2013) Shooting
室内(2013年11月)撮影
Local appearance photo現地外観写真 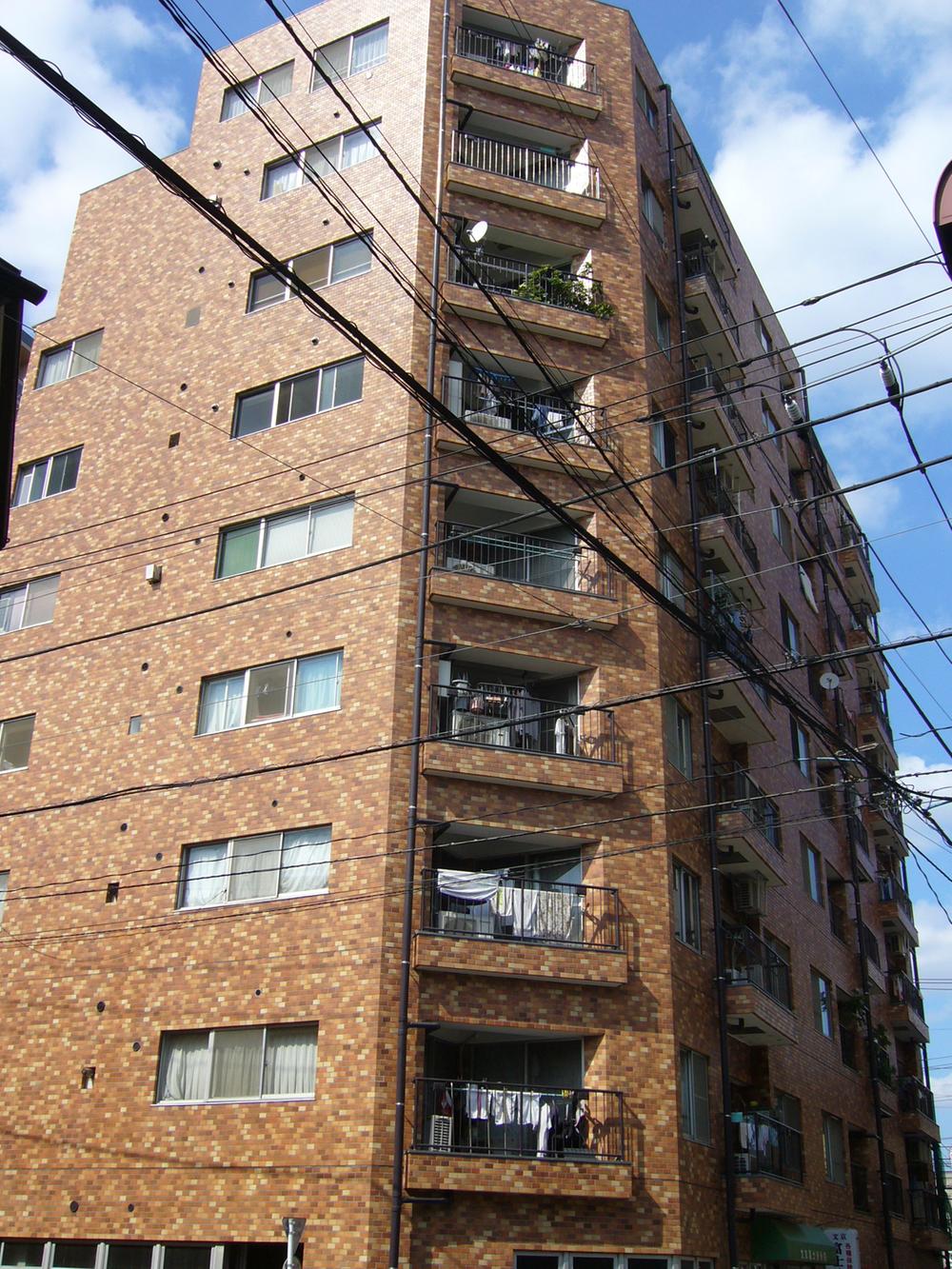 Local (11 May 2013) Shooting
現地(2013年11月)撮影
Kitchenキッチン 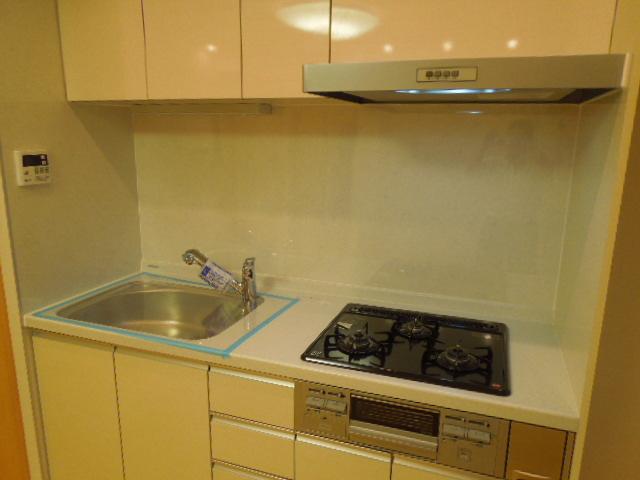 Indoor (11 May 2013) Shooting
室内(2013年11月)撮影
View photos from the dwelling unit住戸からの眺望写真 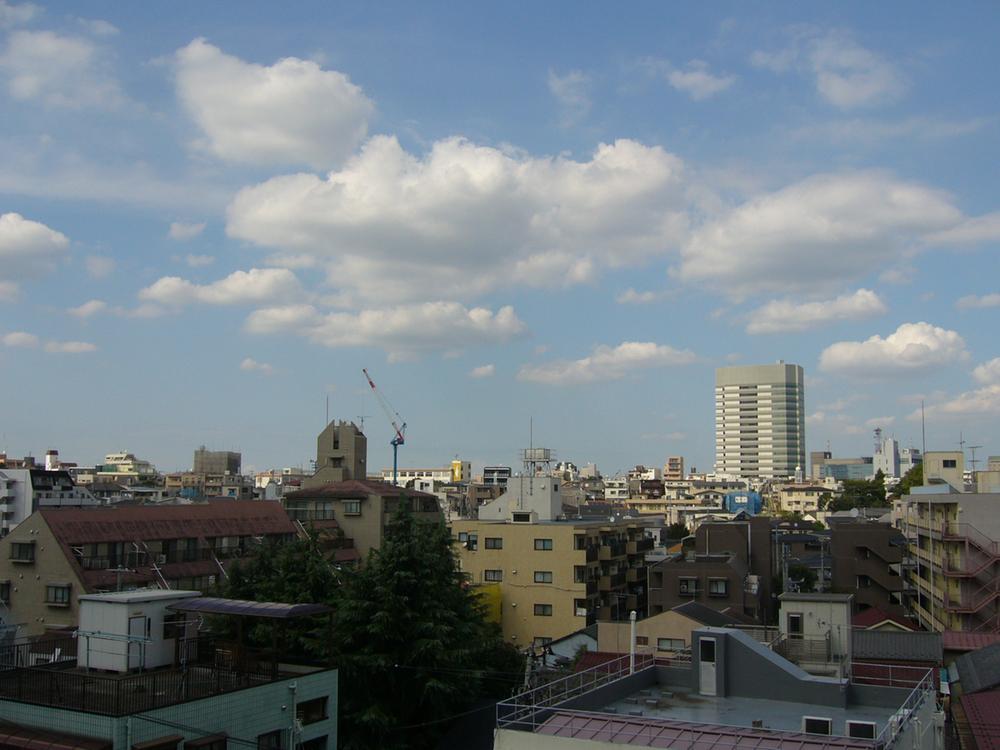 View from the site (November 2013) Shooting
現地からの眺望(2013年11月)撮影
Entrance玄関 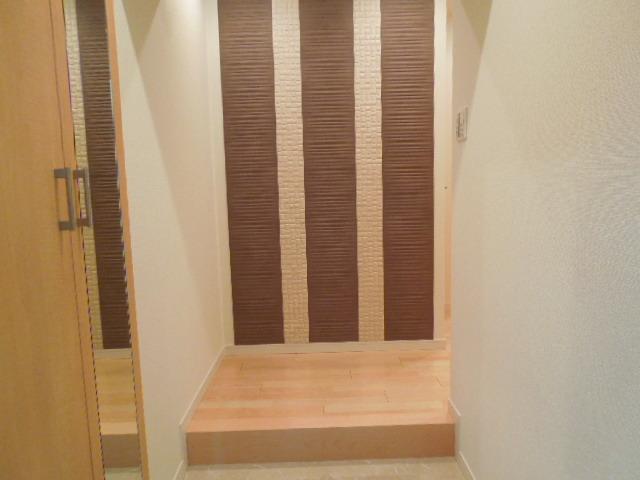 Local (11 May 2013) Shooting
現地(2013年11月)撮影
Local appearance photo現地外観写真 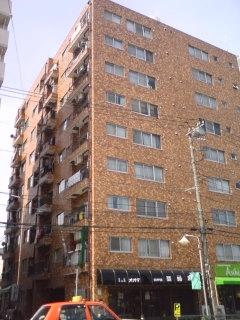 Local (11 May 2013) Shooting
現地(2013年11月)撮影
Livingリビング 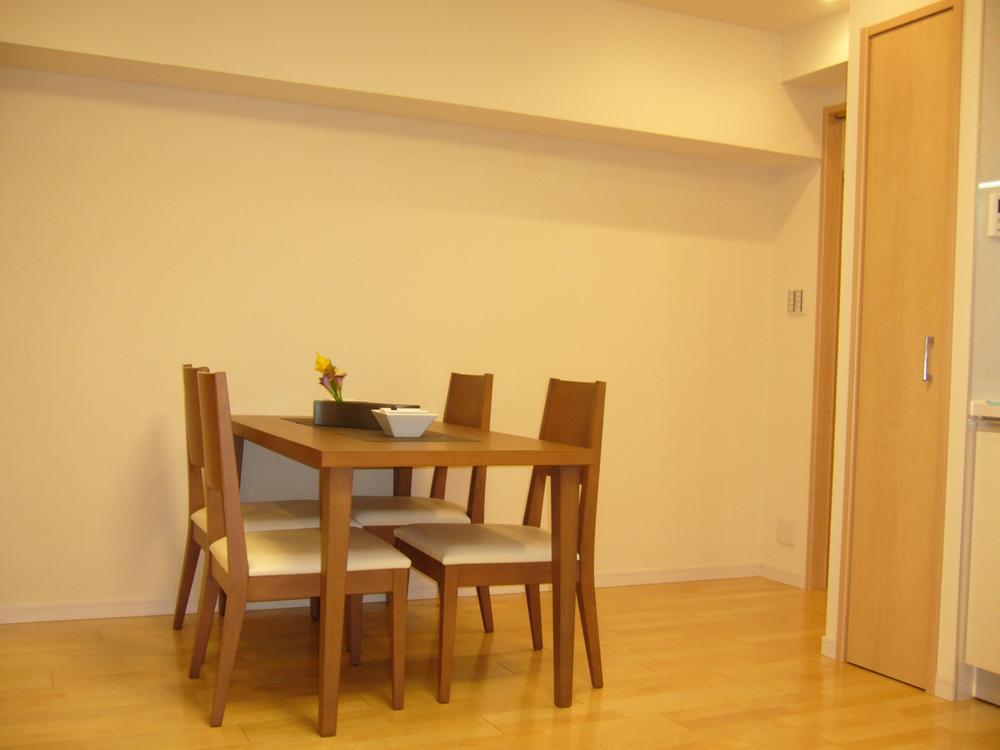 Indoor (11 May 2013) Shooting
室内(2013年11月)撮影
Wash basin, toilet洗面台・洗面所 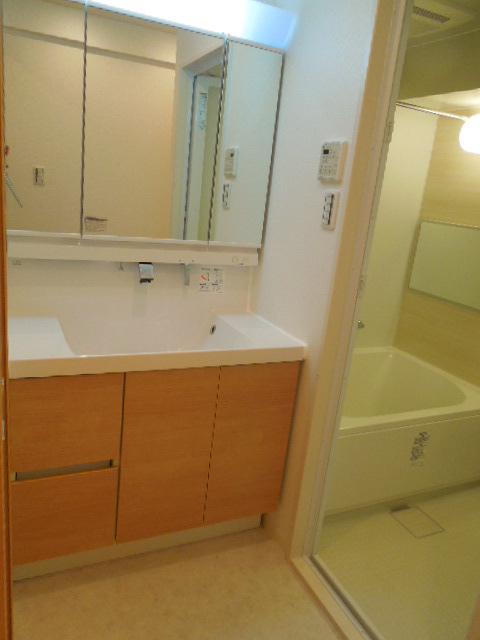 Indoor (11 May 2013) Shooting
室内(2013年11月)撮影
Other introspectionその他内観 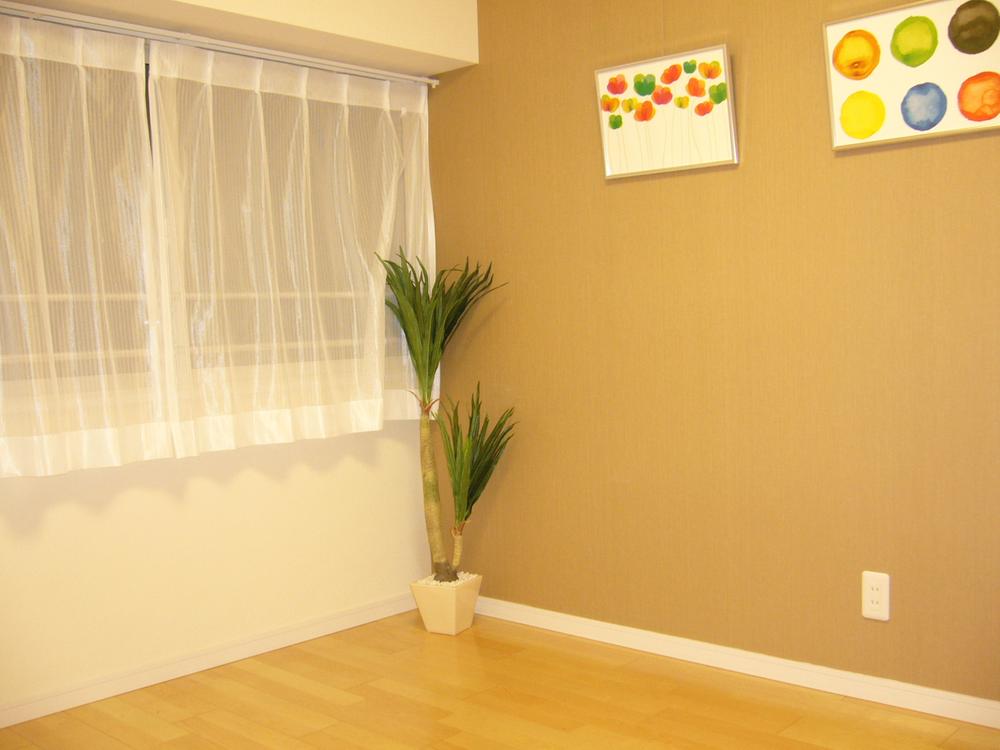 Indoor (11 May 2013) Shooting
室内(2013年11月)撮影
Livingリビング 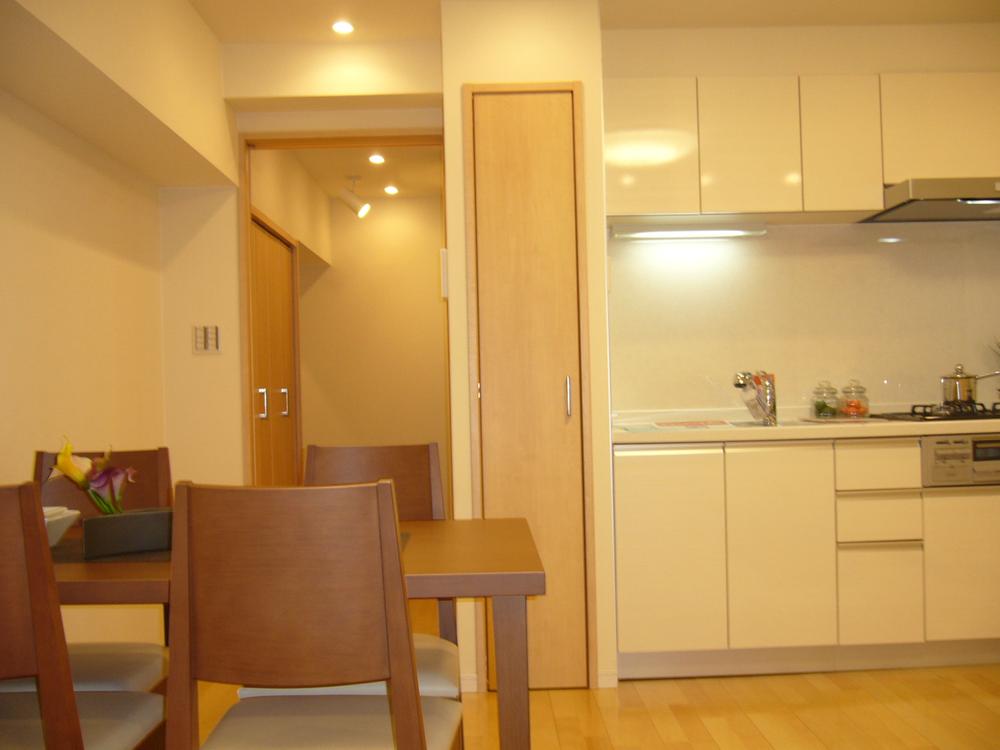 Indoor (11 May 2013) Shooting
室内(2013年11月)撮影
Location
|













