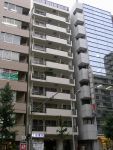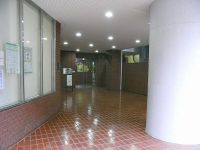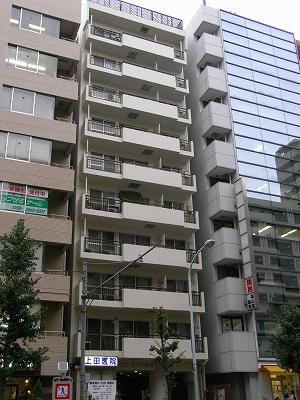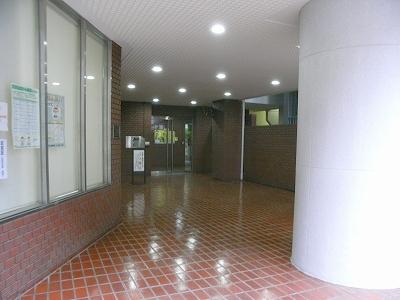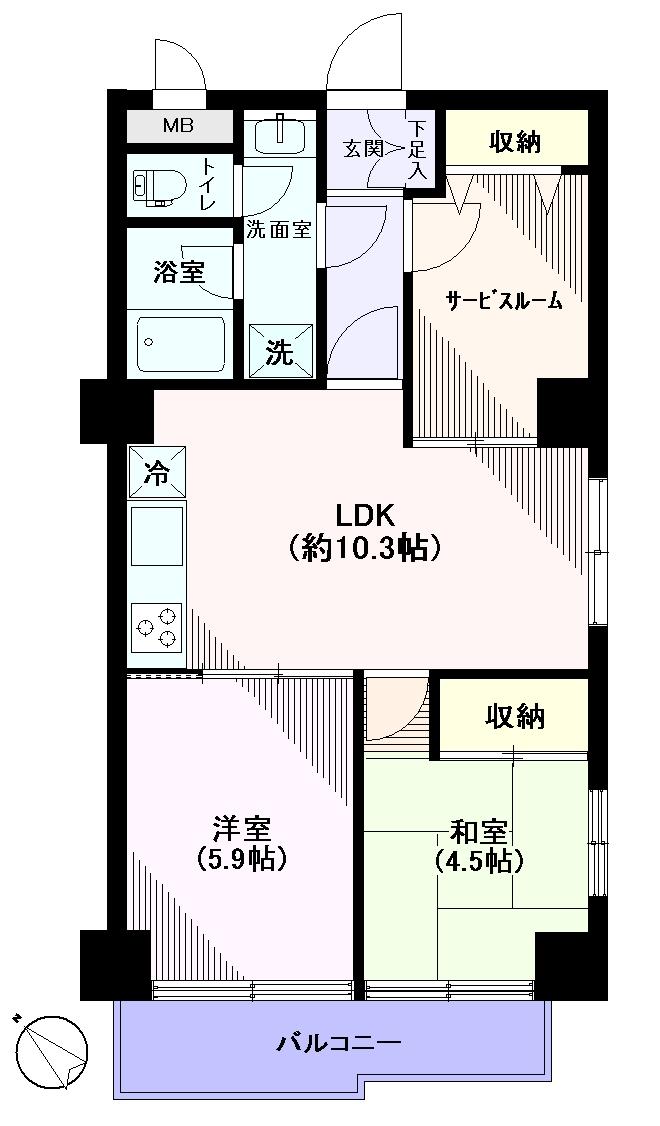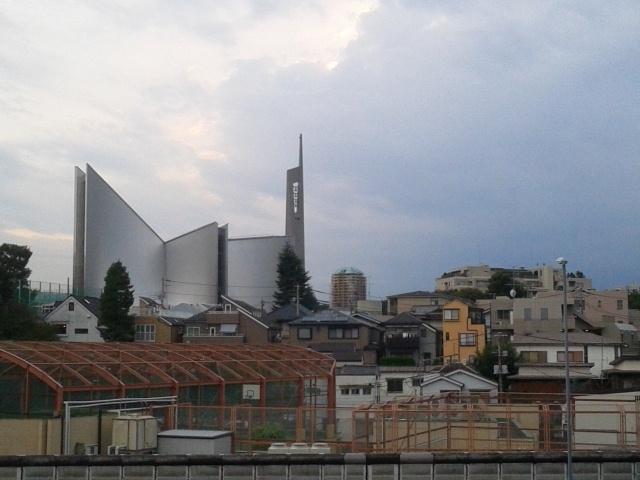|
|
Bunkyo-ku, Tokyo
東京都文京区
|
|
Tokyo Metro Yurakucho Line "Gokokuji" walk 4 minutes
東京メトロ有楽町線「護国寺」歩4分
|
|
Interior renovation, System kitchen, Corner dwelling unit, Yang per goodese-style room, Washbasin with shower, Plane parking, Bicycle-parking space, Elevator, Southwestward
内装リフォーム、システムキッチン、角住戸、陽当り良好、和室、シャワー付洗面台、平面駐車場、駐輪場、エレベーター、南西向き
|
Features pickup 特徴ピックアップ | | Interior renovation / System kitchen / Corner dwelling unit / Yang per good / Japanese-style room / Washbasin with shower / Plane parking / Bicycle-parking space / Elevator / Southwestward 内装リフォーム /システムキッチン /角住戸 /陽当り良好 /和室 /シャワー付洗面台 /平面駐車場 /駐輪場 /エレベーター /南西向き |
Property name 物件名 | | San View Heights Otowa サンビューハイツ音羽 |
Price 価格 | | 29,800,000 yen 2980万円 |
Floor plan 間取り | | 2LDK + S (storeroom) 2LDK+S(納戸) |
Units sold 販売戸数 | | 1 units 1戸 |
Total units 総戸数 | | 49 units 49戸 |
Occupied area 専有面積 | | 55.42 sq m (center line of wall) 55.42m2(壁芯) |
Other area その他面積 | | Balcony area: 5.45 sq m バルコニー面積:5.45m2 |
Whereabouts floor / structures and stories 所在階/構造・階建 | | 7th floor / SRC11 story 7階/SRC11階建 |
Completion date 完成時期(築年月) | | July 1981 1981年7月 |
Address 住所 | | Bunkyo-ku, Tokyo Otowa 1 東京都文京区音羽1 |
Traffic 交通 | | Tokyo Metro Yurakucho Line "Gokokuji" walk 4 minutes
Tokyo Metro Yurakucho Line "Edogawabashi" walk 9 minutes 東京メトロ有楽町線「護国寺」歩4分
東京メトロ有楽町線「江戸川橋」歩9分
|
Person in charge 担当者より | | Person in charge of home erected pine Naoki Age: 30 Daigyokai experience: For 13 years the real estate industry, I think whether "anxiety" and "unknown" that there are many. We will solve the worries, etc. together, To add to your expectations, I promise to do my best thing. 担当者宅建立松 直樹年齢:30代業界経験:13年不動産業について「不安な」や「不明な」事も多くあるかと思います。そのお悩み等を一緒に解決させて頂き、お客様のご期待に添えるよう、最善を尽くす事をお約束いたします。 |
Contact お問い合せ先 | | TEL: 0800-603-0364 [Toll free] mobile phone ・ Also available from PHS
Caller ID is not notified
Please contact the "saw SUUMO (Sumo)"
If it does not lead, If the real estate company TEL:0800-603-0364【通話料無料】携帯電話・PHSからもご利用いただけます
発信者番号は通知されません
「SUUMO(スーモ)を見た」と問い合わせください
つながらない方、不動産会社の方は
|
Administrative expense 管理費 | | 18,500 yen / Month (consignment (resident)) 1万8500円/月(委託(常駐)) |
Repair reserve 修繕積立金 | | 5800 yen / Month 5800円/月 |
Time residents 入居時期 | | Consultation 相談 |
Whereabouts floor 所在階 | | 7th floor 7階 |
Direction 向き | | Southwest 南西 |
Renovation リフォーム | | July 2009 interior renovation completed (kitchen ・ bathroom ・ toilet ・ wall ・ floor) 2009年7月内装リフォーム済(キッチン・浴室・トイレ・壁・床) |
Overview and notices その他概要・特記事項 | | Contact: Tatematsu Naoki 担当者:立松 直樹 |
Structure-storey 構造・階建て | | SRC11 story SRC11階建 |
Site of the right form 敷地の権利形態 | | Ownership 所有権 |
Use district 用途地域 | | Commerce 商業 |
Parking lot 駐車場 | | Site (23,000 yen / Month) 敷地内(2万3000円/月) |
Company profile 会社概要 | | <Mediation> Minister of Land, Infrastructure and Transport (9) No. 003115 No. Okuraya Housing Corporation Iidabashi office Yubinbango102-0072, Chiyoda-ku, Tokyo Iidabashi 3-11-23 Oakville Iidabashi 6th floor 6th floor <仲介>国土交通大臣(9)第003115号オークラヤ住宅(株)飯田橋営業所〒102-0072 東京都千代田区飯田橋3-11-23 オークビル飯田橋6階6階 |
Construction 施工 | | Large Il Sung Construction Co., Ltd. 大日成建設(株) |
