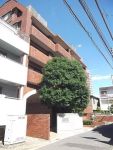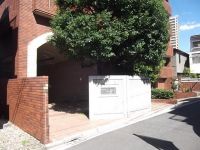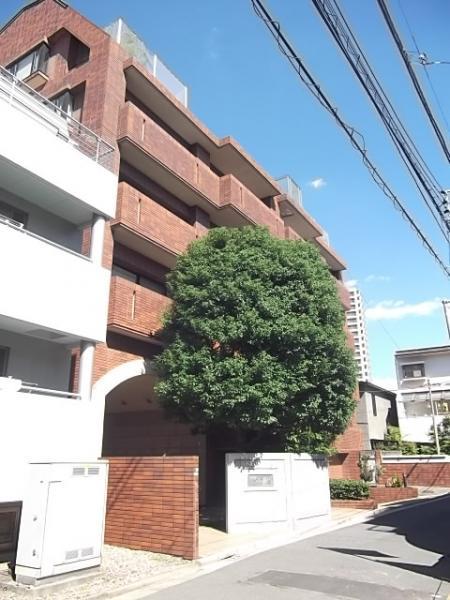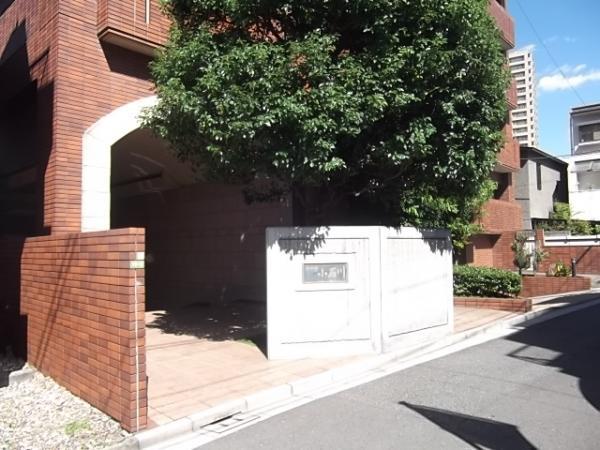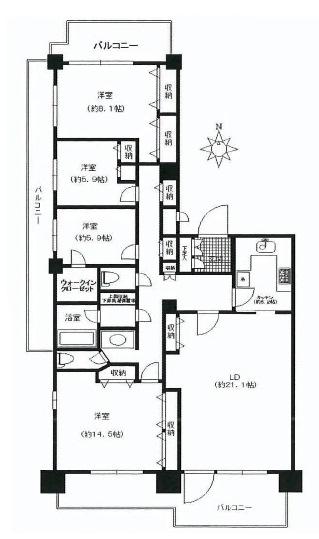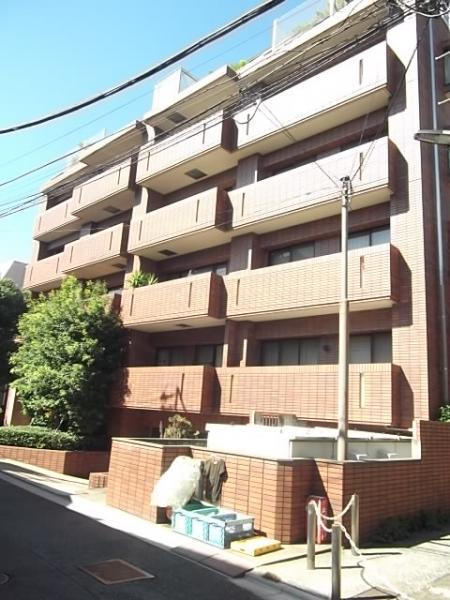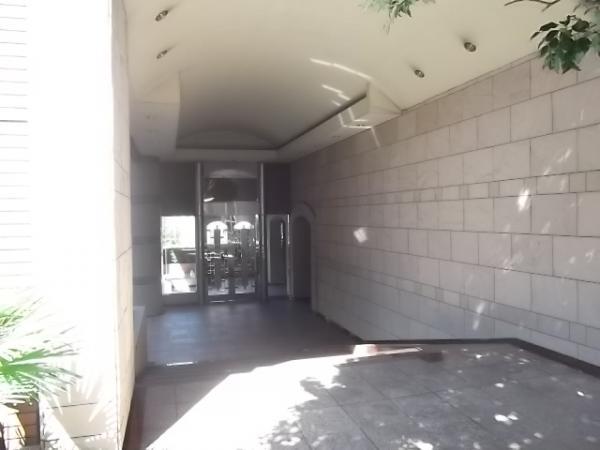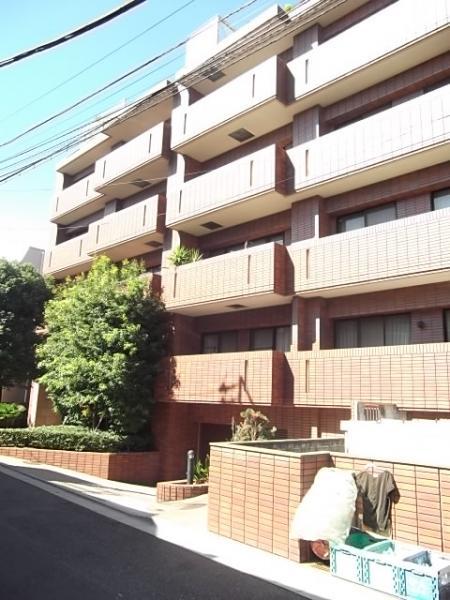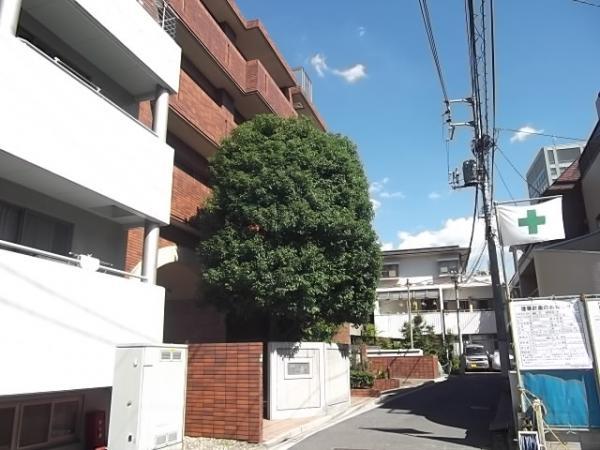|
|
Bunkyo-ku, Tokyo
東京都文京区
|
|
Tokyo Metro Nanboku Line "Korakuen" walk 4 minutes
東京メトロ南北線「後楽園」歩4分
|
|
Southwest Corner Room 4LDK A quiet residential Per diem good Vacant house
南西角部屋 4LDK 閑静な住宅 日当良好 空家
|
Features pickup 特徴ピックアップ | | Immediate Available / 2 along the line more accessible / LDK20 tatami mats or more / Facing south / System kitchen / Corner dwelling unit / Yang per good / A quiet residential area / Around traffic fewer / Toilet 2 places / 2 or more sides balcony / Elevator / High speed Internet correspondence / Leafy residential area / Delivery Box 即入居可 /2沿線以上利用可 /LDK20畳以上 /南向き /システムキッチン /角住戸 /陽当り良好 /閑静な住宅地 /周辺交通量少なめ /トイレ2ヶ所 /2面以上バルコニー /エレベーター /高速ネット対応 /緑豊かな住宅地 /宅配ボックス |
Property name 物件名 | | Suncrest Koishikawa サンクレスト小石川 |
Price 価格 | | 94,800,000 yen 9480万円 |
Floor plan 間取り | | 4LDK 4LDK |
Units sold 販売戸数 | | 1 units 1戸 |
Total units 総戸数 | | 9 units 9戸 |
Occupied area 専有面積 | | 144.96 sq m (center line of wall) 144.96m2(壁芯) |
Other area その他面積 | | Balcony area: 30.23 sq m バルコニー面積:30.23m2 |
Whereabouts floor / structures and stories 所在階/構造・階建 | | 3rd floor / RC6 story 3階/RC6階建 |
Completion date 完成時期(築年月) | | December 1995 1995年12月 |
Address 住所 | | Tokyo, Bunkyo-ku Koishikawa 2 東京都文京区小石川2 |
Traffic 交通 | | Tokyo Metro Nanboku Line "Korakuen" walk 4 minutes
Toei Mita Line "Kasuga" walk 5 minutes
Tokyo Metro Marunouchi Line "Korakuen" walk 7 minutes 東京メトロ南北線「後楽園」歩4分
都営三田線「春日」歩5分
東京メトロ丸ノ内線「後楽園」歩7分
|
Related links 関連リンク | | [Related Sites of this company] 【この会社の関連サイト】 |
Person in charge 担当者より | | Person in charge of real-estate and building Kanamori Kenji industry experience: For 15 years our customers, I will do my best. 担当者宅建金森 健司業界経験:15年お客様の為に、一生懸命頑張ります。 |
Contact お問い合せ先 | | TEL: 0800-603-0564 [Toll free] mobile phone ・ Also available from PHS
Caller ID is not notified
Please contact the "saw SUUMO (Sumo)"
If it does not lead, If the real estate company TEL:0800-603-0564【通話料無料】携帯電話・PHSからもご利用いただけます
発信者番号は通知されません
「SUUMO(スーモ)を見た」と問い合わせください
つながらない方、不動産会社の方は
|
Administrative expense 管理費 | | 55,700 yen / Month (consignment (commuting)) 5万5700円/月(委託(通勤)) |
Repair reserve 修繕積立金 | | 29,408 yen / Month 2万9408円/月 |
Time residents 入居時期 | | Immediate available 即入居可 |
Whereabouts floor 所在階 | | 3rd floor 3階 |
Direction 向き | | South 南 |
Overview and notices その他概要・特記事項 | | Contact: Kanamori Kenji 担当者:金森 健司 |
Structure-storey 構造・階建て | | RC6 story RC6階建 |
Site of the right form 敷地の権利形態 | | Ownership 所有権 |
Use district 用途地域 | | One middle and high 1種中高 |
Parking lot 駐車場 | | Sky Mu 空無 |
Company profile 会社概要 | | <Mediation> Minister of Land, Infrastructure and Transport (3) No. 006,185 (one company) National Housing Industry Association (Corporation) metropolitan area real estate Fair Trade Council member Asahi Housing Corporation Ikebukuro Yubinbango170-0013 Toshima-ku, Tokyo Ikebukuro 1-21-11 Oak Ikebukuro building 7th floor <仲介>国土交通大臣(3)第006185号(一社)全国住宅産業協会会員 (公社)首都圏不動産公正取引協議会加盟朝日住宅(株)池袋店〒170-0013 東京都豊島区東池袋1-21-11 オーク池袋ビル7階 |
