Used Apartments » Kanto » Tokyo » Bunkyo
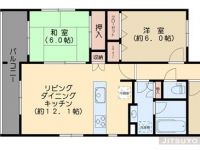 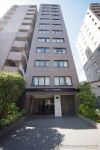
| | Bunkyo-ku, Tokyo 東京都文京区 |
| Tokyo Metro Nanboku Line "Honkomagome" walk 4 minutes 東京メトロ南北線「本駒込」歩4分 |
| 2 along the line more accessible, Interior renovation, Corner dwelling unit, All room storage, Face-to-face kitchen, System kitchenese-style room, Security enhancement, 3 face lighting, Bicycle-parking space, Elevator, Warm water washing toilet seat 2沿線以上利用可、内装リフォーム、角住戸、全居室収納、対面式キッチン、システムキッチン、和室、セキュリティ充実、3面採光、駐輪場、エレベーター、温水洗浄便座 |
| ■ Bright southwest angle room, 4 direction angle room ■ March 2013, Renovation Completed ■ Living environment good Honkomagome 1-chome ■ Open-minded LDK in the face-to-face (with counter) ■明るい南西角部屋、4方向角部屋■平成25年3月、リフォーム完了済■住環境良好な本駒込1丁目■対面式(カウンター付き)で開放的なLDK |
Features pickup 特徴ピックアップ | | 2 along the line more accessible / Interior renovation / System kitchen / Corner dwelling unit / All room storage / Japanese-style room / Face-to-face kitchen / Security enhancement / 3 face lighting / Bicycle-parking space / Elevator / Warm water washing toilet seat / Walk-in closet / All room 6 tatami mats or more 2沿線以上利用可 /内装リフォーム /システムキッチン /角住戸 /全居室収納 /和室 /対面式キッチン /セキュリティ充実 /3面採光 /駐輪場 /エレベーター /温水洗浄便座 /ウォークインクロゼット /全居室6畳以上 | Property name 物件名 | | Parasshio Honkomagome パラッシオ本駒込 | Price 価格 | | 47,900,000 yen 4790万円 | Floor plan 間取り | | 3LDK 3LDK | Units sold 販売戸数 | | 1 units 1戸 | Total units 総戸数 | | 23 units 23戸 | Occupied area 専有面積 | | 76.85 sq m 76.85m2 | Other area その他面積 | | Balcony area: 8.1 sq m バルコニー面積:8.1m2 | Whereabouts floor / structures and stories 所在階/構造・階建 | | 1st floor / SRC12 story 1階/SRC12階建 | Completion date 完成時期(築年月) | | January 1996 1996年1月 | Address 住所 | | Bunkyo-ku, Tokyo Honkomagome 1 東京都文京区本駒込1 | Traffic 交通 | | Tokyo Metro Nanboku Line "Honkomagome" walk 4 minutes
Toei Mita Line "Hakusan" walk 10 minutes
JR Yamanote Line "Komagome" walk 14 minutes 東京メトロ南北線「本駒込」歩4分
都営三田線「白山」歩10分
JR山手線「駒込」歩14分
| Related links 関連リンク | | [Related Sites of this company] 【この会社の関連サイト】 | Contact お問い合せ先 | | TEL: 0800-603-2767 [Toll free] mobile phone ・ Also available from PHS
Caller ID is not notified
Please contact the "saw SUUMO (Sumo)"
If it does not lead, If the real estate company TEL:0800-603-2767【通話料無料】携帯電話・PHSからもご利用いただけます
発信者番号は通知されません
「SUUMO(スーモ)を見た」と問い合わせください
つながらない方、不動産会社の方は
| Administrative expense 管理費 | | 19,300 yen / Month (consignment (cyclic)) 1万9300円/月(委託(巡回)) | Repair reserve 修繕積立金 | | 24,550 yen / Month 2万4550円/月 | Expenses 諸費用 | | Town fee: 200 yen / Month 町内会費:200円/月 | Time residents 入居時期 | | Immediate available 即入居可 | Whereabouts floor 所在階 | | 1st floor 1階 | Direction 向き | | West 西 | Renovation リフォーム | | March 2013 interior renovation completed (wall ・ floor) 2013年3月内装リフォーム済(壁・床) | Structure-storey 構造・階建て | | SRC12 story SRC12階建 | Site of the right form 敷地の権利形態 | | Ownership 所有権 | Use district 用途地域 | | One dwelling, Commerce 1種住居、商業 | Parking lot 駐車場 | | Nothing 無 | Company profile 会社概要 | | <Mediation> Governor of Tokyo (3) The 078,096 No. practical Kasuga Home Co., Ltd. Korakuen Station Center Yubinbango112-0002, Bunkyo-ku, Tokyo Koishikawa 1-2-2 Duke Wen of Jin building Room 101 <仲介>東京都知事(3)第078096号実用春日ホーム(株)後楽園駅前センター〒112-0002 東京都文京区小石川1-2-2 文公ビル101号室 | Construction 施工 | | Nishimatsu Construction Co., Ltd. 西松建設(株) |
Floor plan間取り図 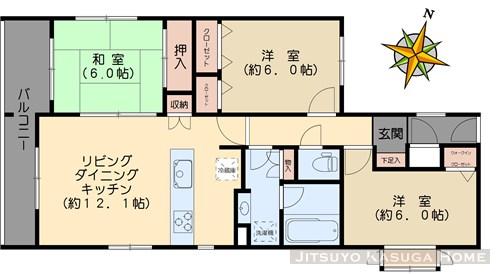 3LDK, Price 47,900,000 yen, Occupied area 76.85 sq m , Balcony area 8.1 sq m
3LDK、価格4790万円、専有面積76.85m2、バルコニー面積8.1m2
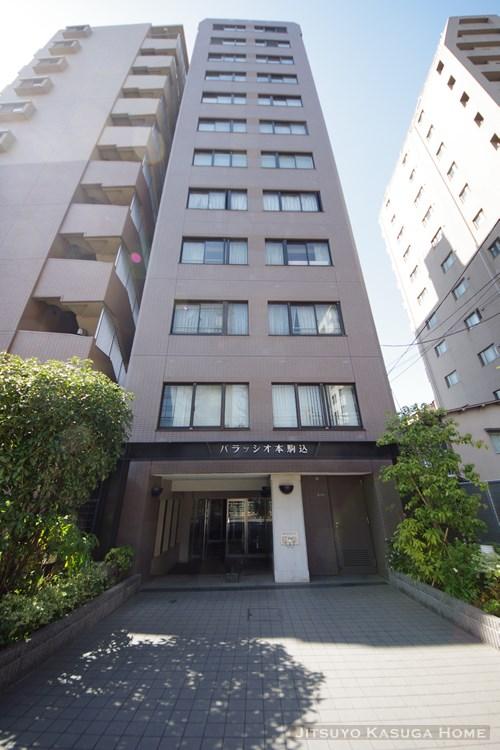 Local appearance photo
現地外観写真
Livingリビング 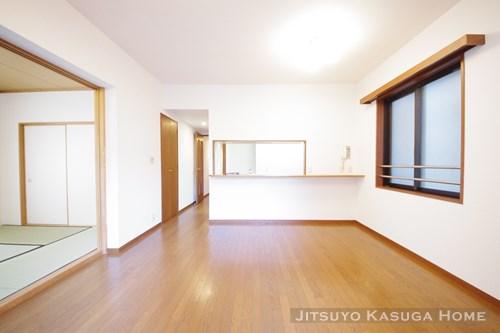 Two-sided lighting living
2面採光のリビング
Bathroom浴室 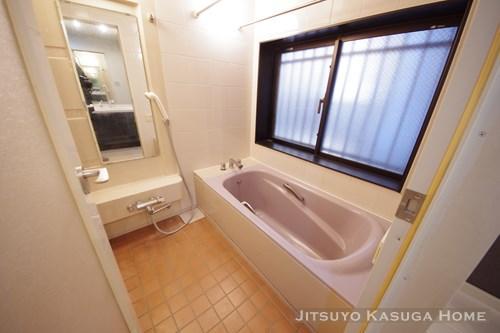 Good window there ventilation
窓有り換気良し
Kitchenキッチン 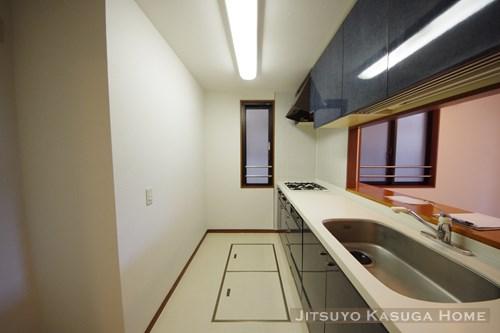 Window there ☆ Popular face-to-face counter kitchen
窓有り☆人気の対面式カウンターキッチン
Non-living roomリビング以外の居室 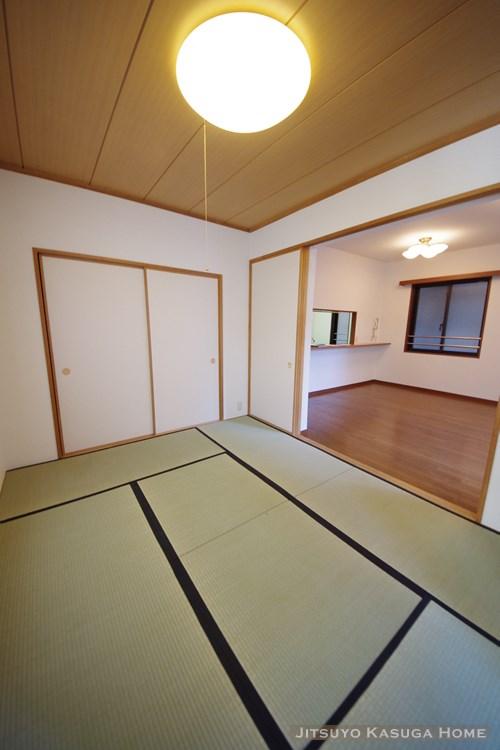 If open the door will be living and lead open-minded spacious space
ドアを開けておけばリビングとつながり開放的な広々空間になります
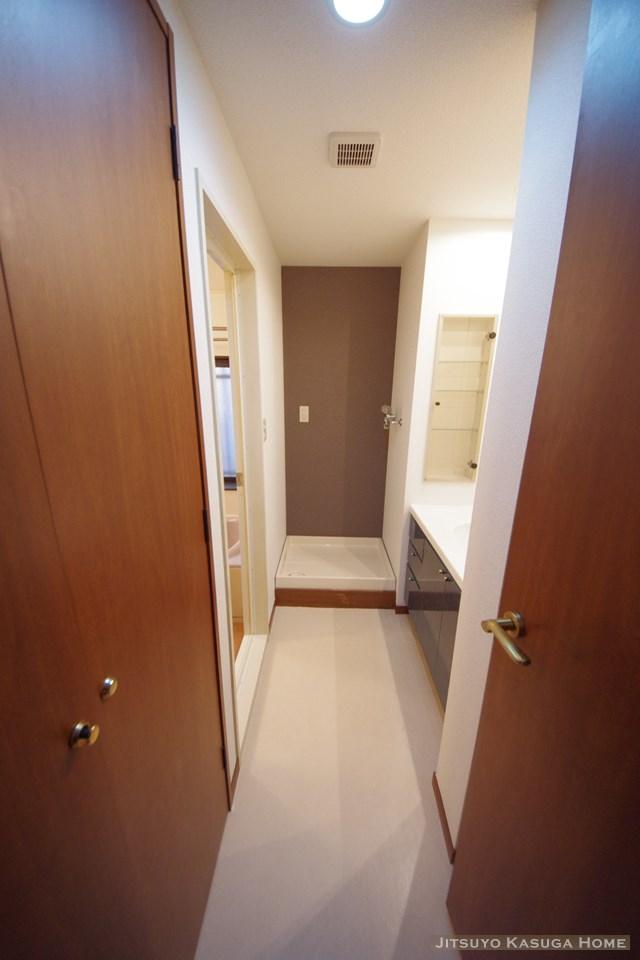 Wash basin, toilet
洗面台・洗面所
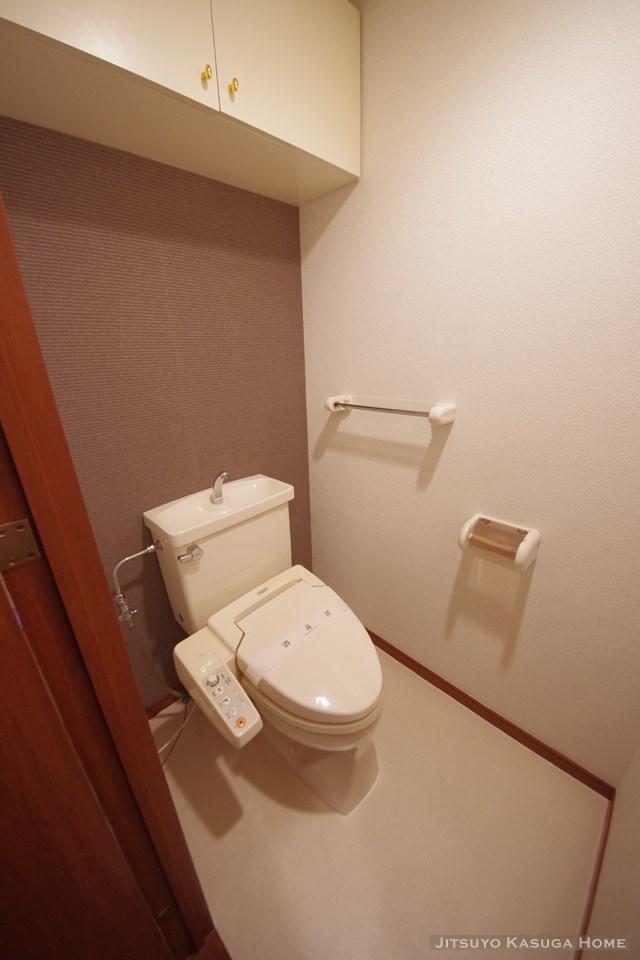 Toilet
トイレ
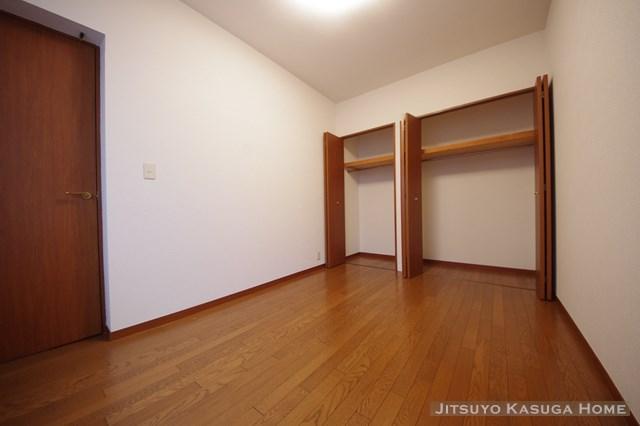 Non-living room
リビング以外の居室
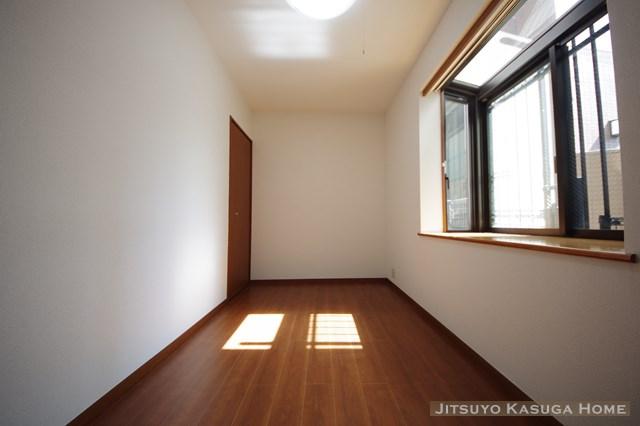 Non-living room
リビング以外の居室
Location
|











