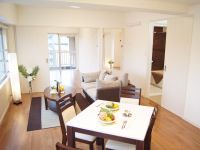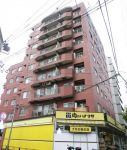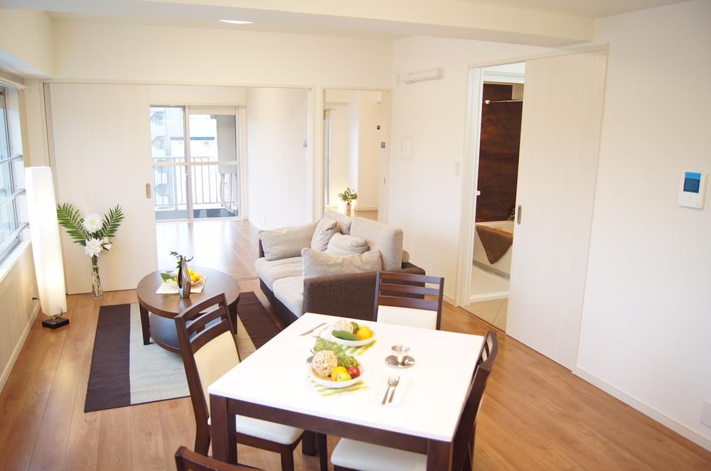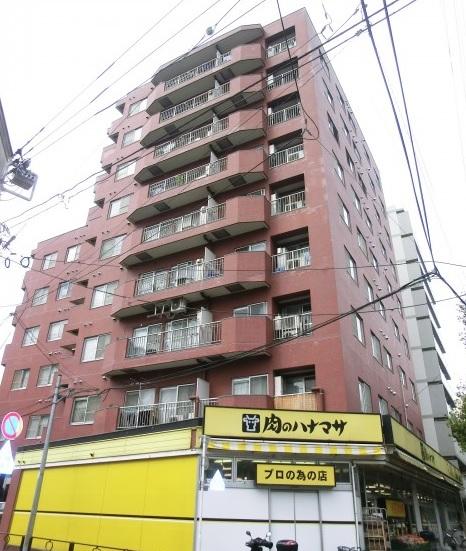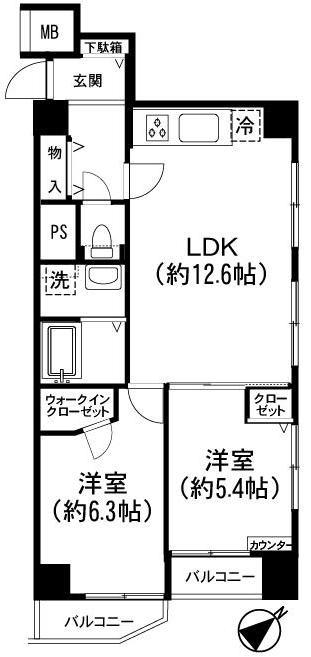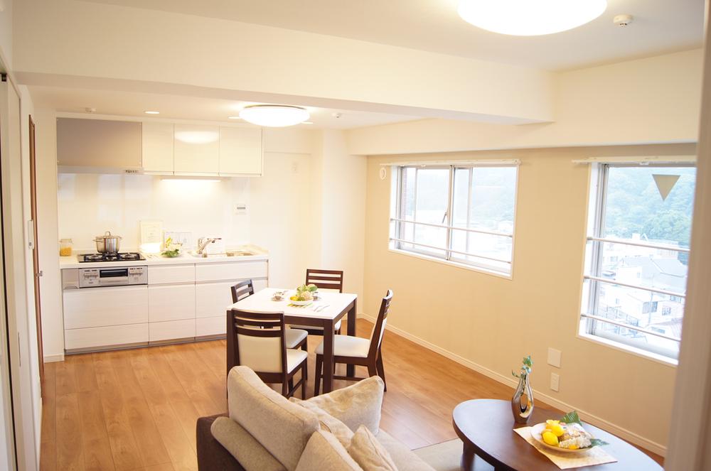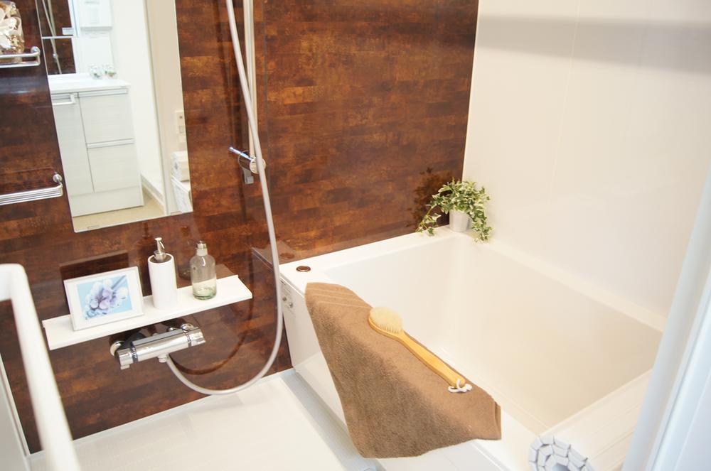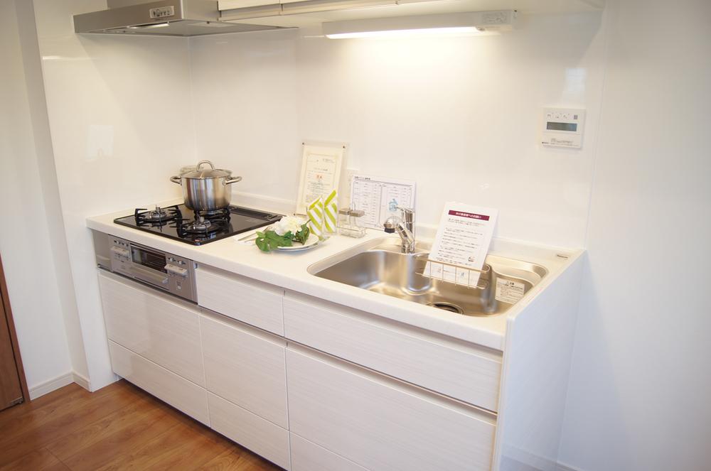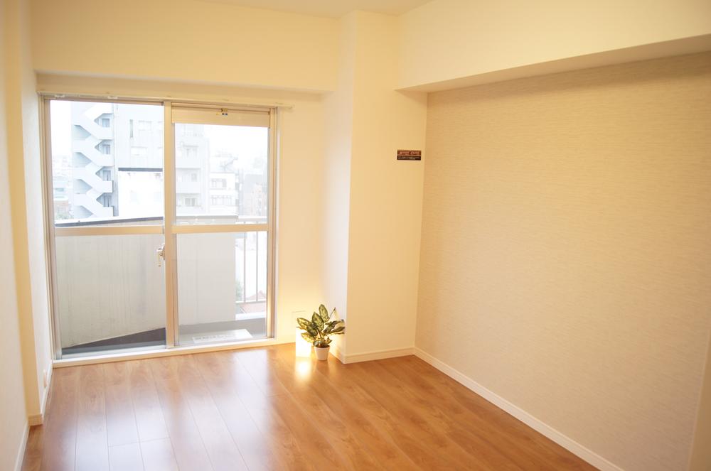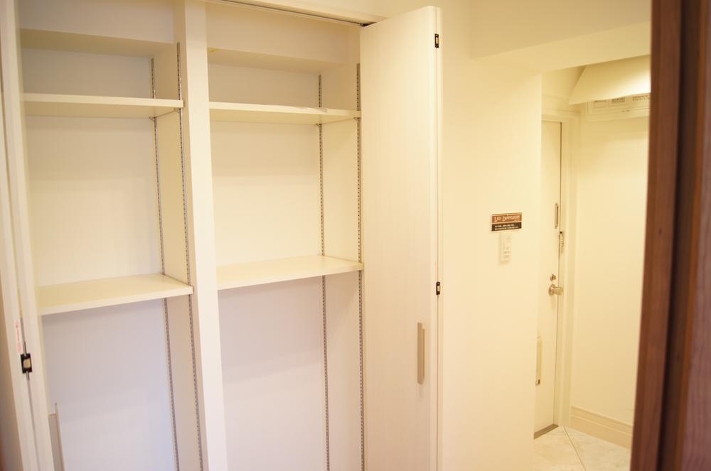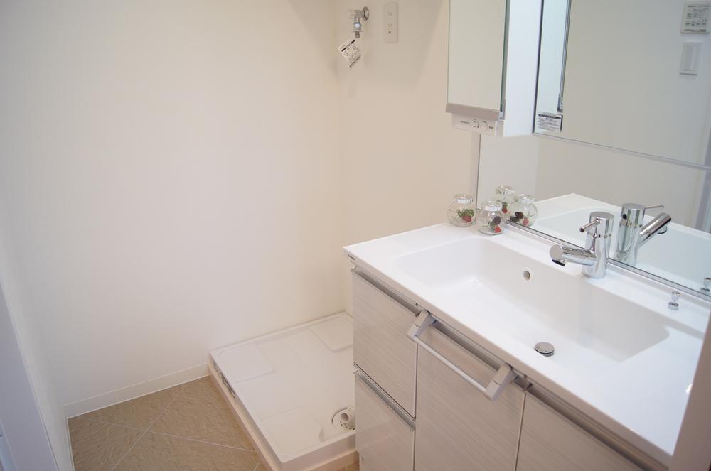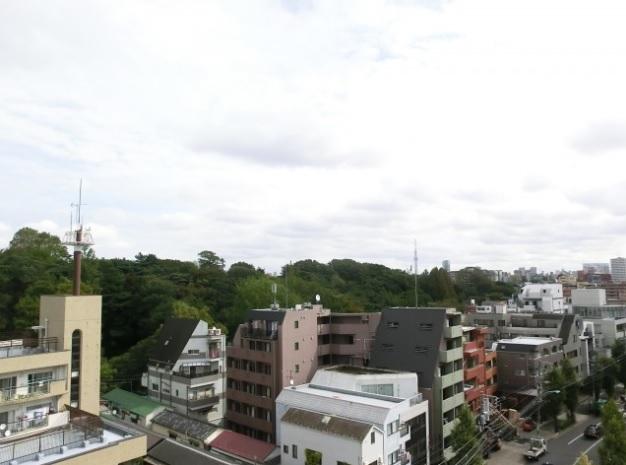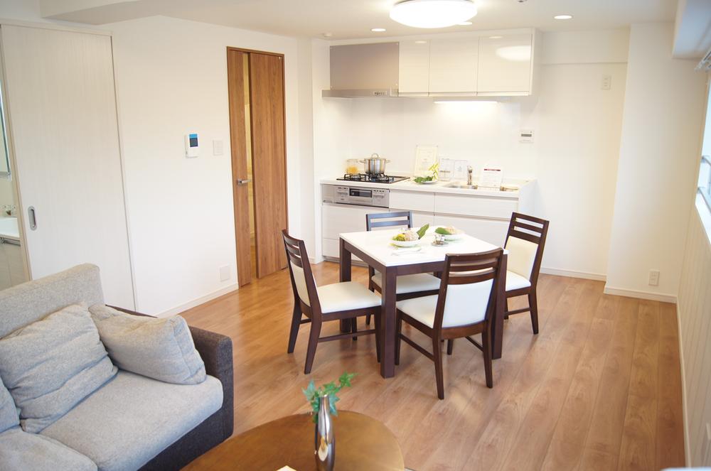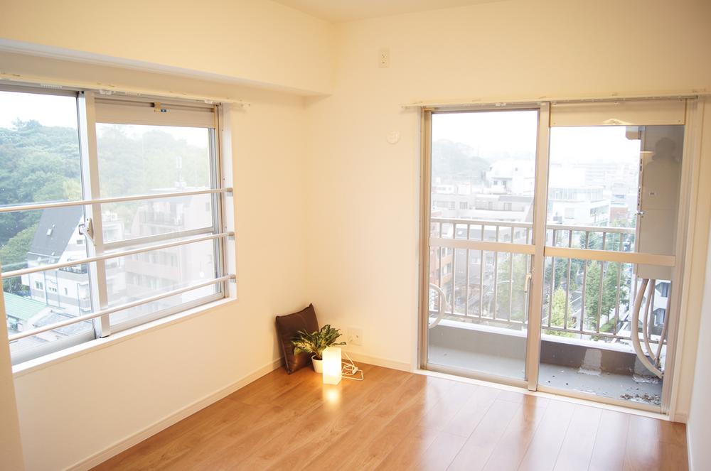|
|
Bunkyo-ku, Tokyo
東京都文京区
|
|
Tokyo Metro Marunouchi Line "Myogadani" walk 9 minutes
東京メトロ丸ノ内線「茗荷谷」歩9分
|
|
[Immediate Available! ! ] ◇ system Kitchen ◇ bathroom dryer ◇ all room housed ◇ security enhancement ◇ southeast facing ◇ renovation ◇ all living room flooring ◇ walk-in closet ◇
【即入居可!!】◇システムキッチン◇浴室乾燥機◇全居室収納◇セキュリティ充実◇東南向き◇リノベーション◇全居室フローリング◇ウォークインクロゼット◇
|
|
◆ Good view! New interior renovation Mansion! ! ◆ It overlooks a green botanical garden from the living ●! ● water around also renewed! It was reborn in the room, such as the new construction! ● better management system! !
◆眺望良好!新規内装リノベーションマンション!!◆●リビングから植物園の緑が望めます!●水回りも一新!新築のようなお部屋に生まれ変わりました!●管理体制も良好!!
|
Features pickup 特徴ピックアップ | | Immediate Available / System kitchen / Bathroom Dryer / Corner dwelling unit / All room storage / Security enhancement / Southeast direction / Renovation / All living room flooring / Walk-in closet 即入居可 /システムキッチン /浴室乾燥機 /角住戸 /全居室収納 /セキュリティ充実 /東南向き /リノベーション /全居室フローリング /ウォークインクロゼット |
Property name 物件名 | | . + ○ Tiger Koishikawa Heights ○ *. 。+○ タイガー小石川ハイツ ○*。 |
Price 価格 | | 29,800,000 yen 2980万円 |
Floor plan 間取り | | 2LDK 2LDK |
Units sold 販売戸数 | | 1 units 1戸 |
Total units 総戸数 | | 42 units 42戸 |
Occupied area 専有面積 | | 57.33 sq m (center line of wall) 57.33m2(壁芯) |
Other area その他面積 | | Balcony area: 4.87 sq m バルコニー面積:4.87m2 |
Whereabouts floor / structures and stories 所在階/構造・階建 | | 8th floor / SRC9 story 8階/SRC9階建 |
Completion date 完成時期(築年月) | | July 1981 1981年7月 |
Address 住所 | | Tokyo, Bunkyo-ku Koishikawa 5 東京都文京区小石川5 |
Traffic 交通 | | Tokyo Metro Marunouchi Line "Myogadani" walk 9 minutes 東京メトロ丸ノ内線「茗荷谷」歩9分
|
Related links 関連リンク | | [Related Sites of this company] 【この会社の関連サイト】 |
Contact お問い合せ先 | | (Ltd.) Move round TEL: 0800-603-9978 [Toll free] mobile phone ・ Also available from PHS
Caller ID is not notified
Please contact the "saw SUUMO (Sumo)"
If it does not lead, If the real estate company (株)ムーヴラウンドTEL:0800-603-9978【通話料無料】携帯電話・PHSからもご利用いただけます
発信者番号は通知されません
「SUUMO(スーモ)を見た」と問い合わせください
つながらない方、不動産会社の方は
|
Administrative expense 管理費 | | 17,000 yen / Month (consignment (commuting)) 1万7000円/月(委託(通勤)) |
Repair reserve 修繕積立金 | | 12,750 yen / Month 1万2750円/月 |
Time residents 入居時期 | | Immediate available 即入居可 |
Whereabouts floor 所在階 | | 8th floor 8階 |
Direction 向き | | Southeast 南東 |
Renovation リフォーム | | October 2013 interior renovation completed (kitchen ・ bathroom ・ toilet ・ wall ・ floor ・ all rooms) 2013年10月内装リフォーム済(キッチン・浴室・トイレ・壁・床・全室) |
Structure-storey 構造・階建て | | SRC9 story SRC9階建 |
Site of the right form 敷地の権利形態 | | Ownership 所有権 |
Use district 用途地域 | | Semi-industrial 準工業 |
Parking lot 駐車場 | | Nothing 無 |
Company profile 会社概要 | | <Mediation> Governor of Tokyo (1) No. 091357 (Ltd.) Move round Yubinbango112-0002, Bunkyo-ku, Tokyo Koishikawa 5-5-2 Banbibiru 7th floor <仲介>東京都知事(1)第091357号(株)ムーヴラウンド〒112-0002 東京都文京区小石川5-5-2 バンビビル7階 |
Construction 施工 | | (Ltd.) Sampei Kogyo (株)三平興業 |
