Used Apartments » Kanto » Tokyo » Bunkyo
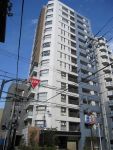 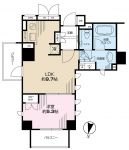
| | Bunkyo-ku, Tokyo 東京都文京区 |
| Toei Oedo Line "Kasuga" walk 5 minutes 都営大江戸線「春日」歩5分 |
| ~ Town rich in history and life of the people is alive ・ Koishikawa ~ ■ Three-sided lighting ・ Two-sided balcony ・ Corner dwelling unit ■ "Construction Performance Evaluation Report," "design performance evaluation report" acquisition ■ Double floor ・ Double ceiling structure ~ 豊かな歴史と人々の暮らしが息づく街・小石川 ~ ■三面採光・二面バルコニー・角住戸■「建設性能評価書」「設計性能評価書」取得■二重床・二重天井構造 |
| Corner dwelling unit, 3 face lighting, High floor, Construction housing performance with evaluation, Design house performance with evaluation, 2 or more sides balcony, 2 along the line more accessible, Super close, Bathroom Dryer, Flat to the station, 24 hours garbage disposal Allowed, Security enhancement, Barrier-free, Otobasu, High speed Internet correspondence, Urban neighborhood, All living room flooring, Good view, Pets Negotiable, Floor heating, Delivery Box 角住戸、3面採光、高層階、建設住宅性能評価付、設計住宅性能評価付、2面以上バルコニー、2沿線以上利用可、スーパーが近い、浴室乾燥機、駅まで平坦、24時間ゴミ出し可、セキュリティ充実、バリアフリー、オートバス、高速ネット対応、都市近郊、全居室フローリング、眺望良好、ペット相談、床暖房、宅配ボックス |
Features pickup 特徴ピックアップ | | Construction housing performance with evaluation / Design house performance with evaluation / 2 along the line more accessible / Super close / Bathroom Dryer / Corner dwelling unit / Flat to the station / High floor / 24 hours garbage disposal Allowed / Security enhancement / 3 face lighting / Barrier-free / 2 or more sides balcony / Otobasu / High speed Internet correspondence / Urban neighborhood / All living room flooring / Good view / Pets Negotiable / Floor heating / Delivery Box 建設住宅性能評価付 /設計住宅性能評価付 /2沿線以上利用可 /スーパーが近い /浴室乾燥機 /角住戸 /駅まで平坦 /高層階 /24時間ゴミ出し可 /セキュリティ充実 /3面採光 /バリアフリー /2面以上バルコニー /オートバス /高速ネット対応 /都市近郊 /全居室フローリング /眺望良好 /ペット相談 /床暖房 /宅配ボックス | Event information イベント情報 | | Taisei the back in the real estate sales, As we can so as to correspond to any consultation about the house, It started a "concierge service" of real estate. "Law on Real Estate ・ Tax / Buying and selling ・ Operation / Rent ・ management / Architecture ・ Renovation ", etc., Professional staff will be happy to answer for a variety of consultation. Because it does not take the cost, Please feel free to contact us. Concierge desk Reception time 10 o'clock ~ At 18 (Wednesday regular holiday) FAX are accepted 24 hours. Telephone number (toll-free) 0120-938-596 FAX 03-3567-3933 / ) Consultation in from the mail is also available. 大成有楽不動産販売では、住まいに関するあらゆるご相談に対応させていただけるように、不動産の「コンシェルジュサービス」を始めました。不動産に関する「法律・税務/売買・運用/賃貸・管理/建築・リフォーム」など、様々なご相談に対して専門スタッフがお答えさせていただきます。費用はかかりませんので、お気軽にご相談ください。コンシェルジュデスク 受付時間 10時 ~ 18時(水曜日定休) FAXは24時間受け付けております。 電話番号(フリーコール) 0120-938-596 FAX 03-3567-3933 ホームページ(www.ietan.jp/)よりメールでご相談も可能です。 | Property name 物件名 | | Ribiorezon Koishikawa リビオレゾン小石川 | Price 価格 | | 33,800,000 yen 3380万円 | Floor plan 間取り | | 1LDK 1LDK | Units sold 販売戸数 | | 1 units 1戸 | Occupied area 専有面積 | | 38.7 sq m (center line of wall) 38.7m2(壁芯) | Other area その他面積 | | Balcony area: 6.7 sq m バルコニー面積:6.7m2 | Whereabouts floor / structures and stories 所在階/構造・階建 | | 14th floor / RC15 floors 1 underground story 14階/RC15階地下1階建 | Completion date 完成時期(築年月) | | February 2008 2008年2月 | Address 住所 | | Tokyo, Bunkyo-ku Koishikawa 3 東京都文京区小石川3 | Traffic 交通 | | Toei Oedo Line "Kasuga" walk 5 minutes
Tokyo Metro Nanboku Line "Korakuen" walk 6 minutes
Toei Mita Line "Kasuga" walk 5 minutes 都営大江戸線「春日」歩5分
東京メトロ南北線「後楽園」歩6分
都営三田線「春日」歩5分
| Person in charge 担当者より | | Person in charge of real-estate and building Hiroki Ishii Age: 30 Daigyokai experience: seven years in all sincerity we will support us is not. Let me help you fulfill the dream of everyone! Genki well action, During ~ ・ High ・ College days, We will back up a customer in the cultivated perseverance in judo. Thank you. 担当者宅建石井 宏樹年齢:30代業界経験:7年誠心誠意ご対応させていただきます。皆様の夢を叶えるお手伝いをさせて下さい!元気よく行動し、中・高・大学時代、柔道で培った忍耐力でお客様をバックアップいたします。宜しくお願い致します。 | Contact お問い合せ先 | | TEL: 0800-603-0235 [Toll free] mobile phone ・ Also available from PHS
Caller ID is not notified
Please contact the "saw SUUMO (Sumo)"
If it does not lead, If the real estate company TEL:0800-603-0235【通話料無料】携帯電話・PHSからもご利用いただけます
発信者番号は通知されません
「SUUMO(スーモ)を見た」と問い合わせください
つながらない方、不動産会社の方は
| Administrative expense 管理費 | | 9670 yen / Month (consignment (resident)) 9670円/月(委託(常駐)) | Repair reserve 修繕積立金 | | 2510 yen / Month 2510円/月 | Expenses 諸費用 | | Town fee: 200 yen / Month, Internet flat rate: 1785 yen / Month, CATV flat rate: 410 yen / Month 町内会費:200円/月、インターネット定額料金:1785円/月、CATV定額料金:410円/月 | Time residents 入居時期 | | Consultation 相談 | Whereabouts floor 所在階 | | 14th floor 14階 | Direction 向き | | Northwest 北西 | Overview and notices その他概要・特記事項 | | Contact: Hiroki Ishii 担当者:石井 宏樹 | Structure-storey 構造・階建て | | RC15 floors 1 underground story RC15階地下1階建 | Site of the right form 敷地の権利形態 | | Ownership 所有権 | Use district 用途地域 | | Commerce, Semi-industrial 商業、準工業 | Parking lot 駐車場 | | Sky Mu 空無 | Company profile 会社概要 | | <Mediation> Minister of Land, Infrastructure and Transport (8) No. 003394 No. Taisei the back Real Estate Sales Co., Ltd. Iidabashi office Yubinbango162-0824, Shinjuku-ku, Tokyo Ageba cho 1-1 5 floor <仲介>国土交通大臣(8)第003394号大成有楽不動産販売(株)飯田橋営業所〒162-0824 東京都新宿区揚場町1-1 5階 | Construction 施工 | | Tokai Kogyo Co., Ltd. (stock) 東海興業(株) |
Local appearance photo現地外観写真 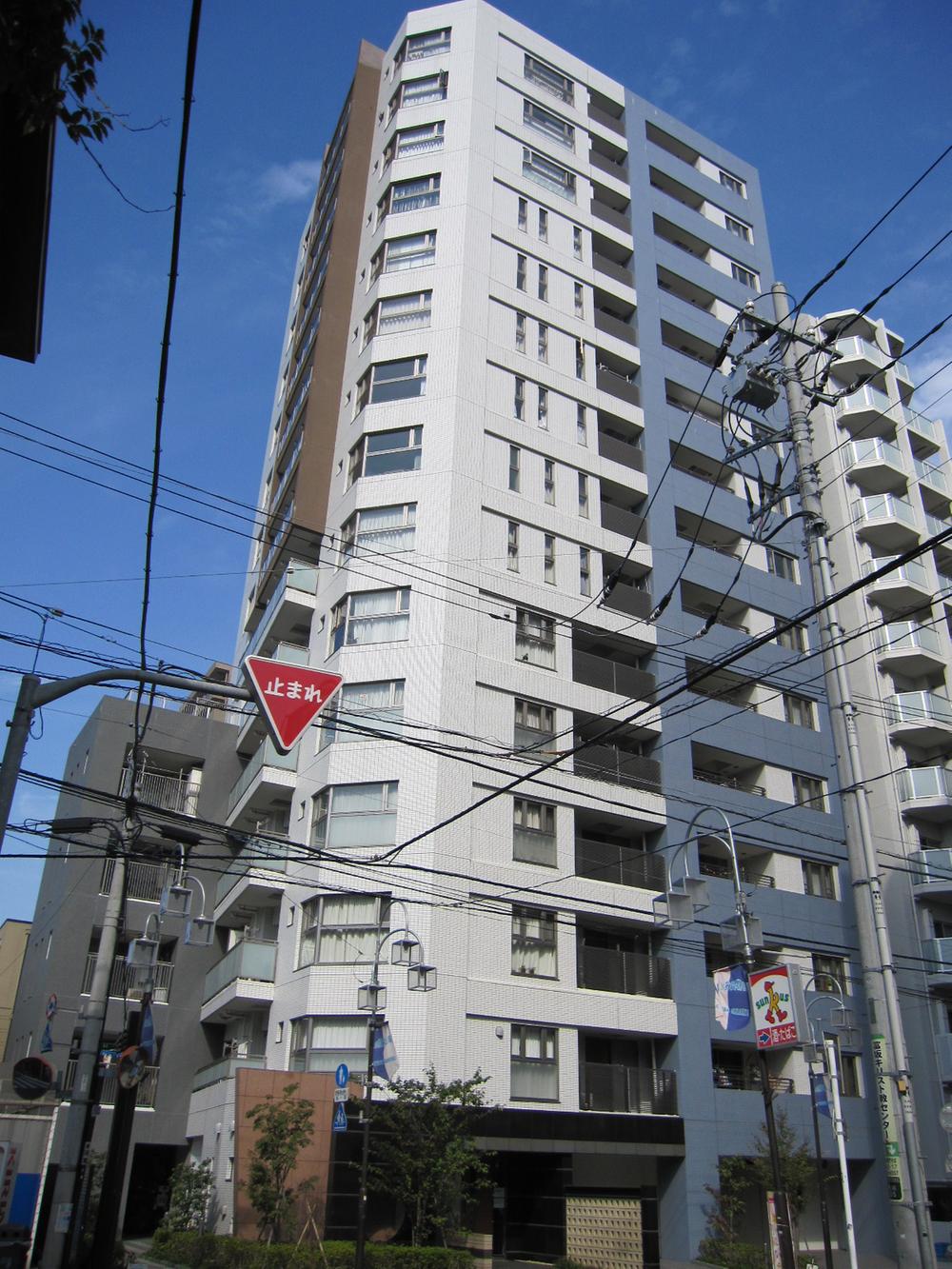 Local (11 May 2013) Shooting
現地(2013年11月)撮影
Floor plan間取り図 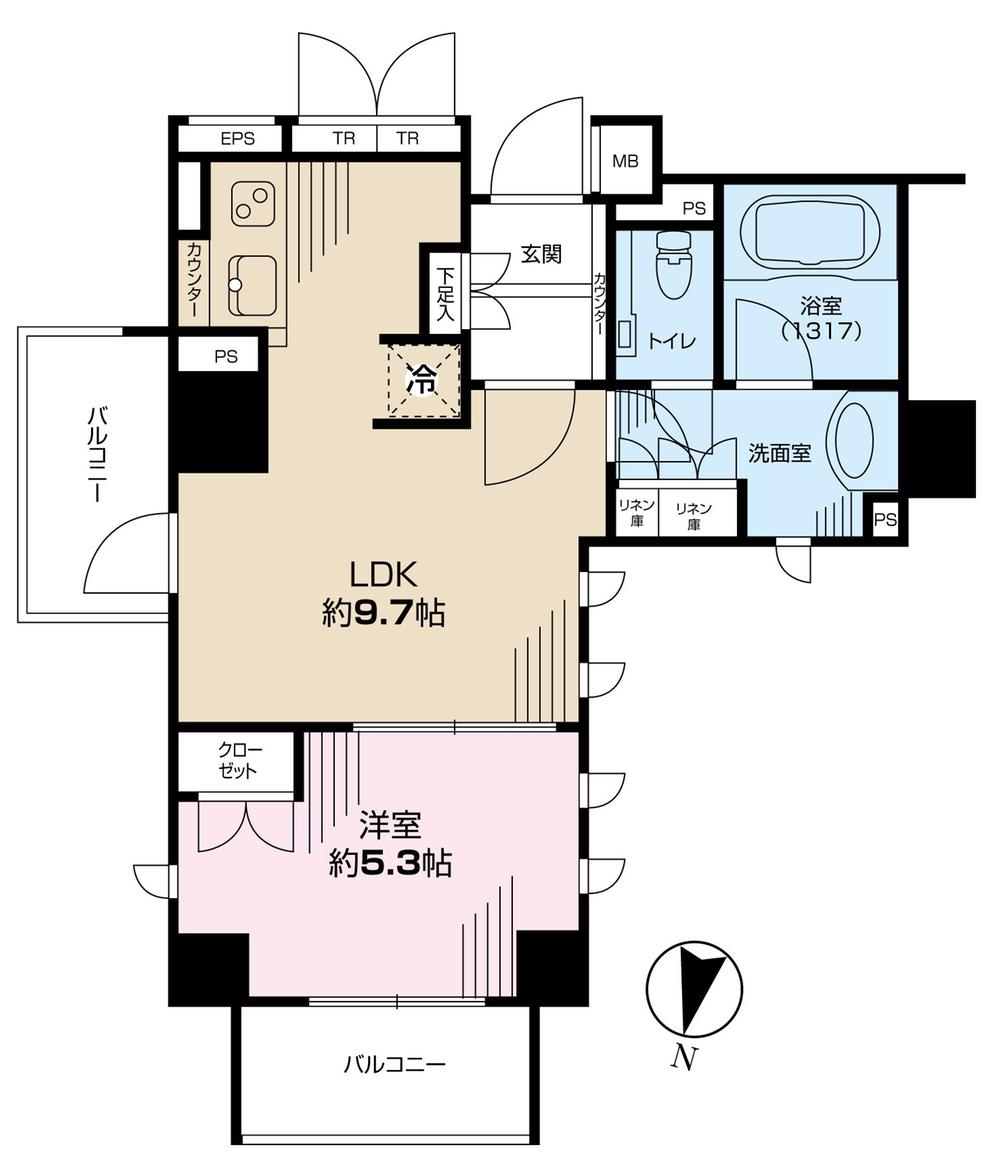 1LDK, Price 33,800,000 yen, Footprint 38.7 sq m , Balcony area 6.7 sq m
1LDK、価格3380万円、専有面積38.7m2、バルコニー面積6.7m2
View photos from the dwelling unit住戸からの眺望写真 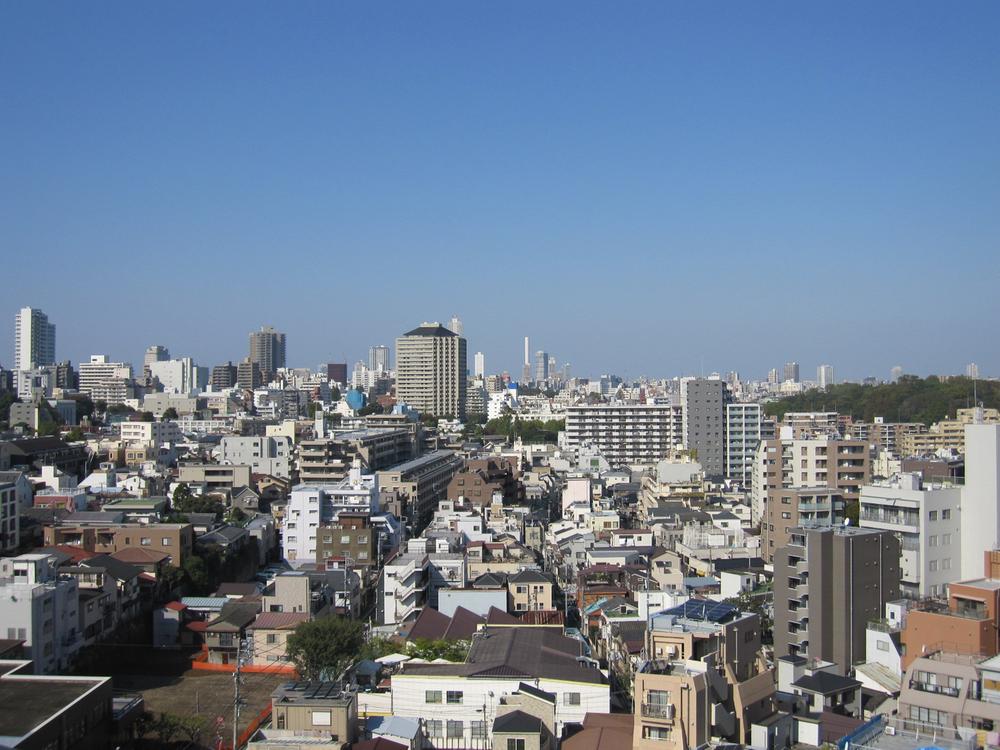 View from the site (November 2013) Shooting
現地からの眺望(2013年11月)撮影
Local appearance photo現地外観写真 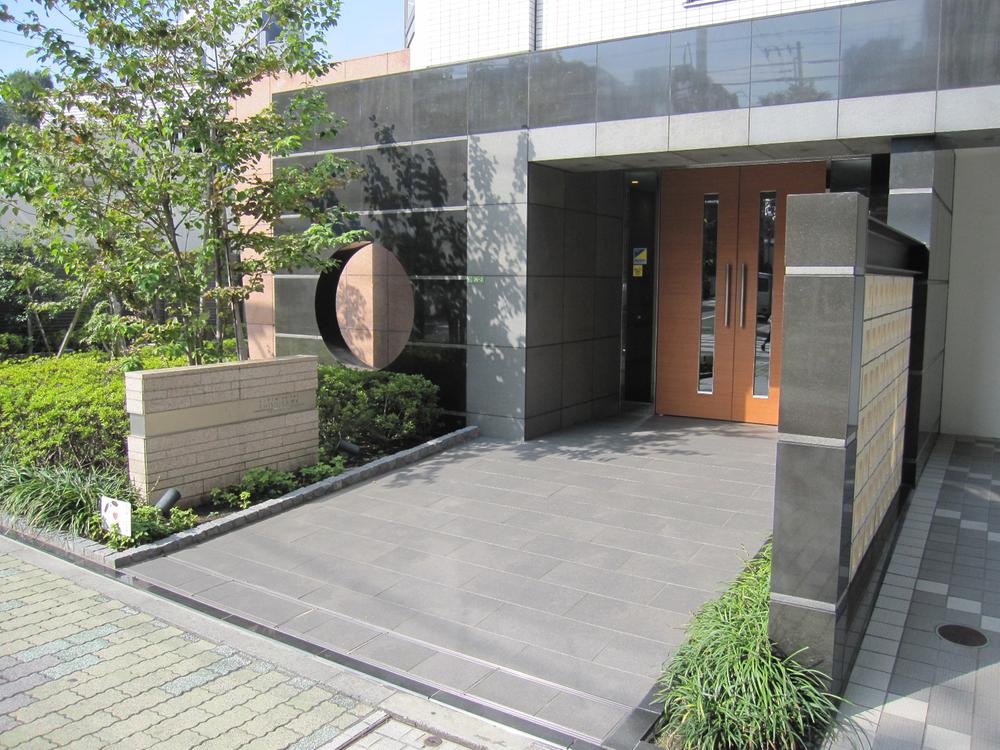 Local (11 May 2013) Shooting
現地(2013年11月)撮影
Livingリビング 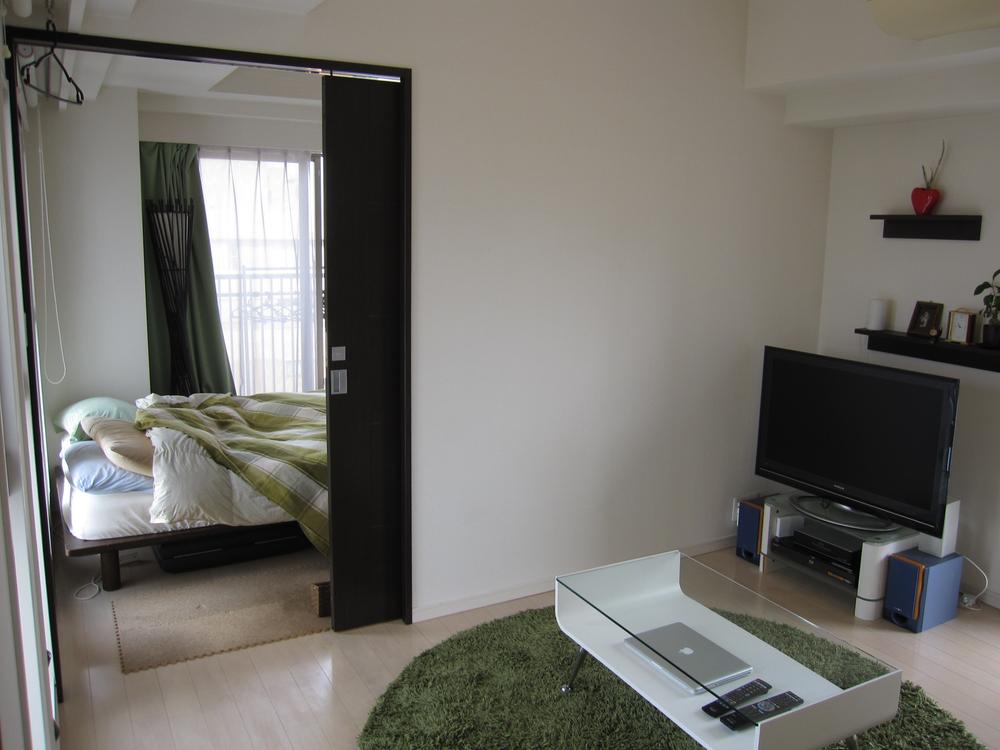 Indoor (11 May 2013) Shooting
室内(2013年11月)撮影
Bathroom浴室 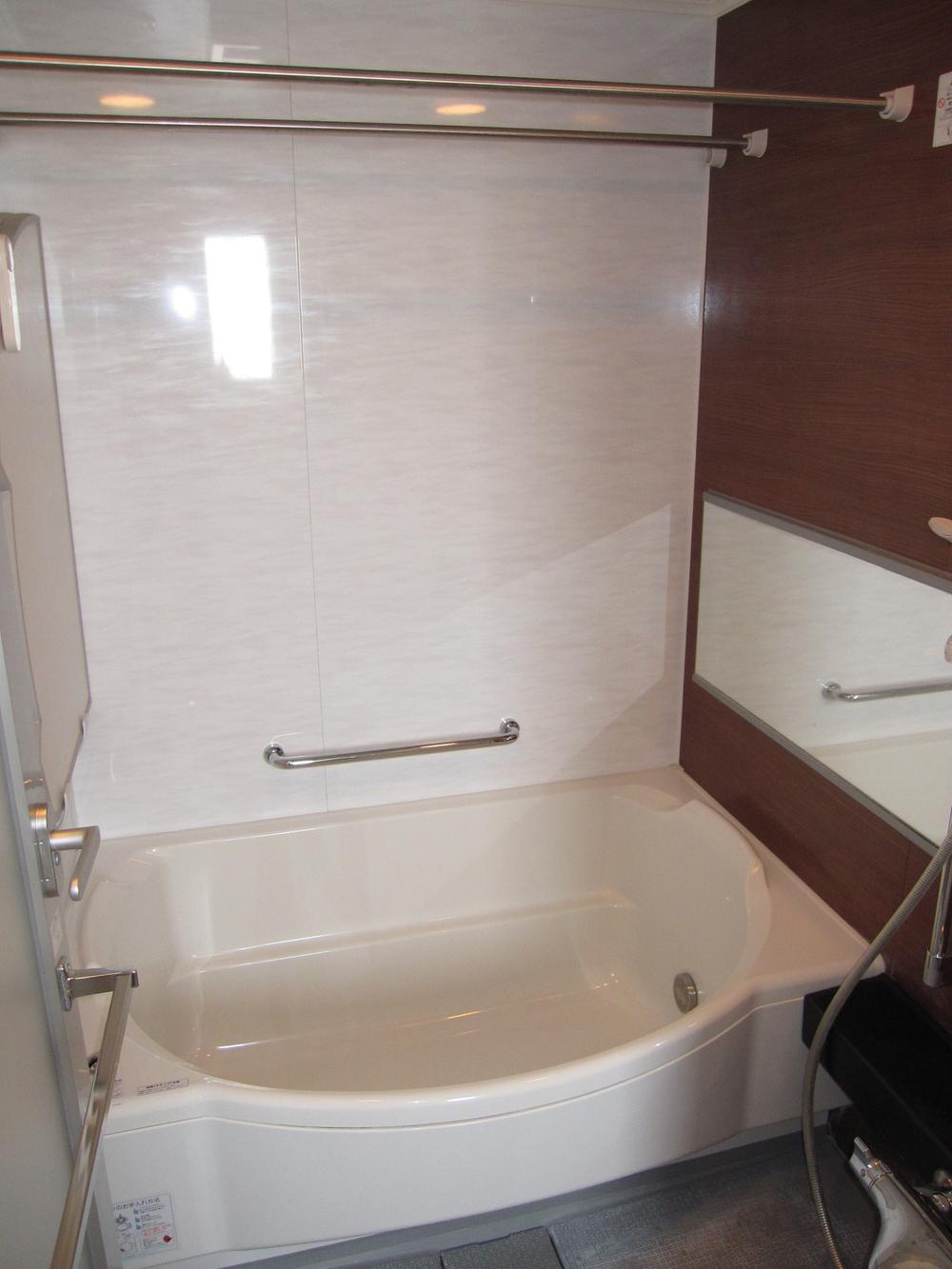 Indoor (11 May 2013) Shooting
室内(2013年11月)撮影
Kitchenキッチン 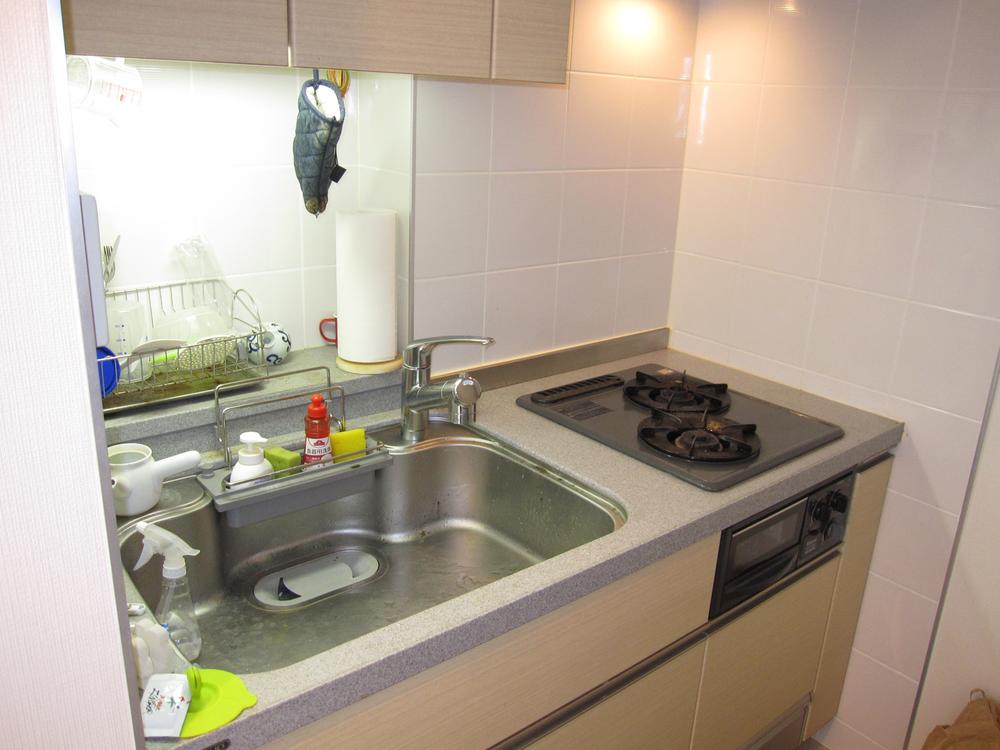 Indoor (11 May 2013) Shooting
室内(2013年11月)撮影
Non-living roomリビング以外の居室 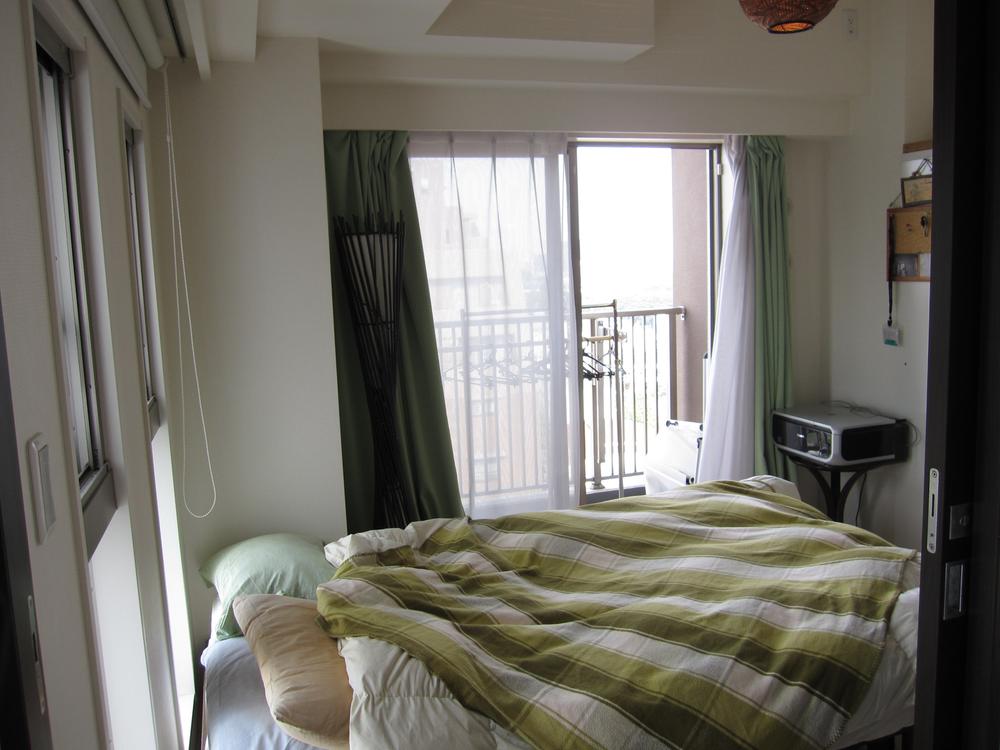 Indoor (11 May 2013) Shooting
室内(2013年11月)撮影
Entrance玄関 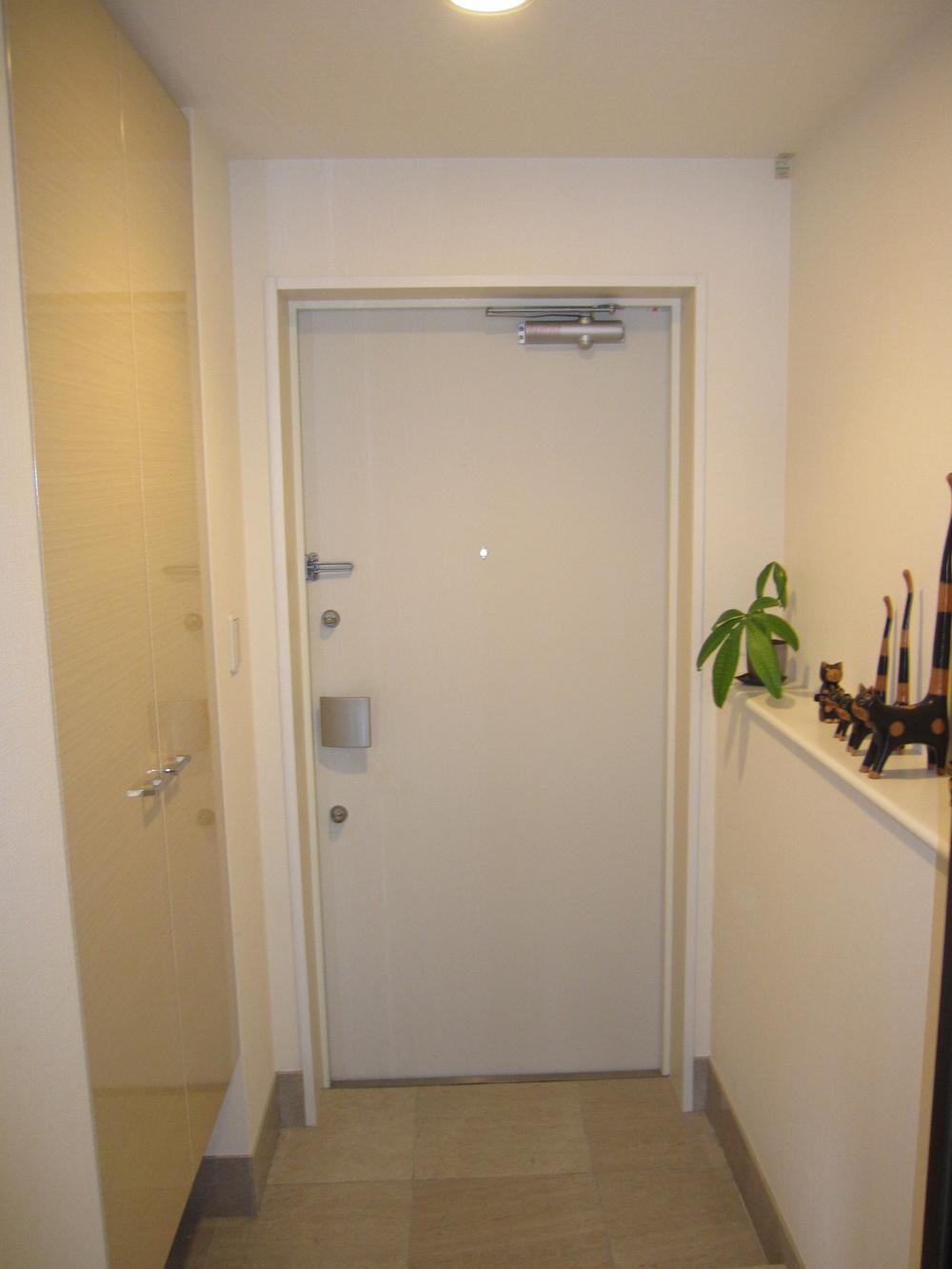 Local (11 May 2013) Shooting
現地(2013年11月)撮影
Wash basin, toilet洗面台・洗面所 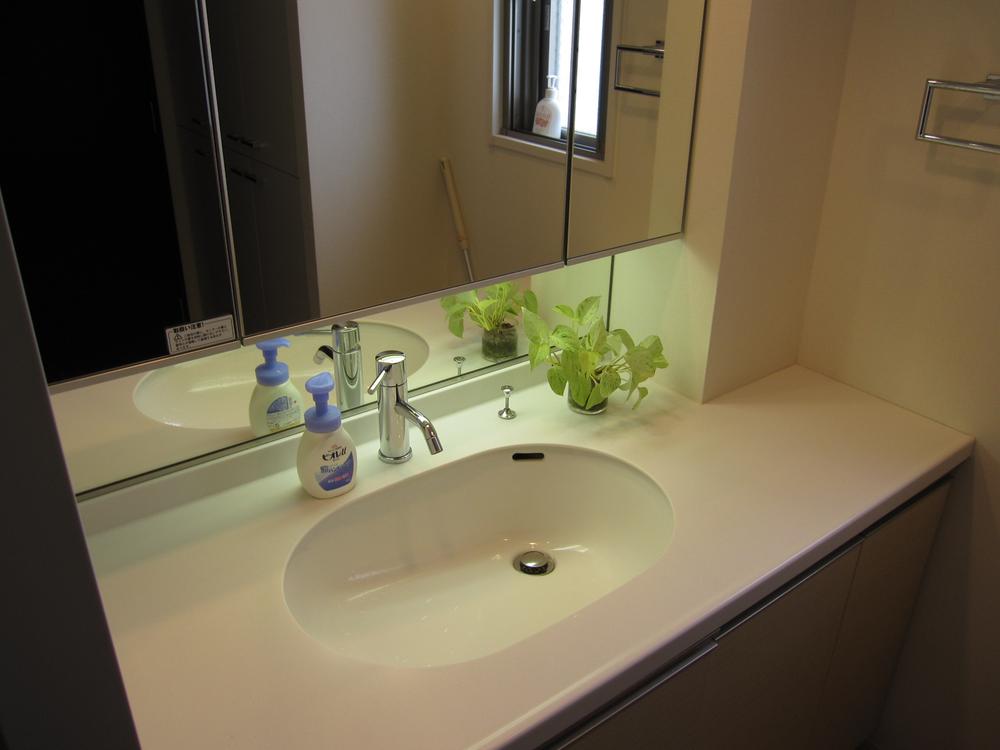 Indoor (11 May 2013) Shooting
室内(2013年11月)撮影
Receipt収納 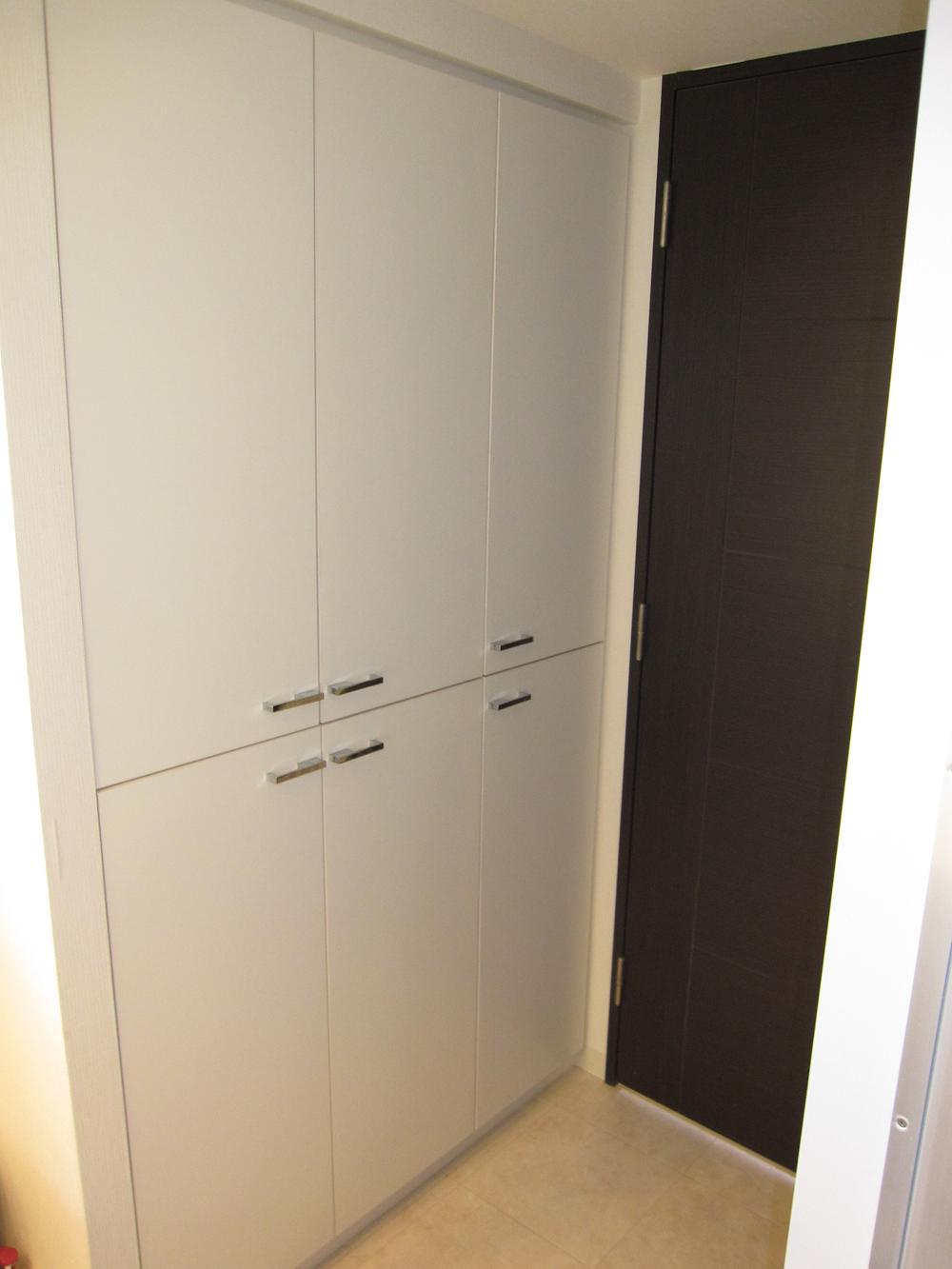 Indoor (11 May 2013) Shooting
室内(2013年11月)撮影
Toiletトイレ 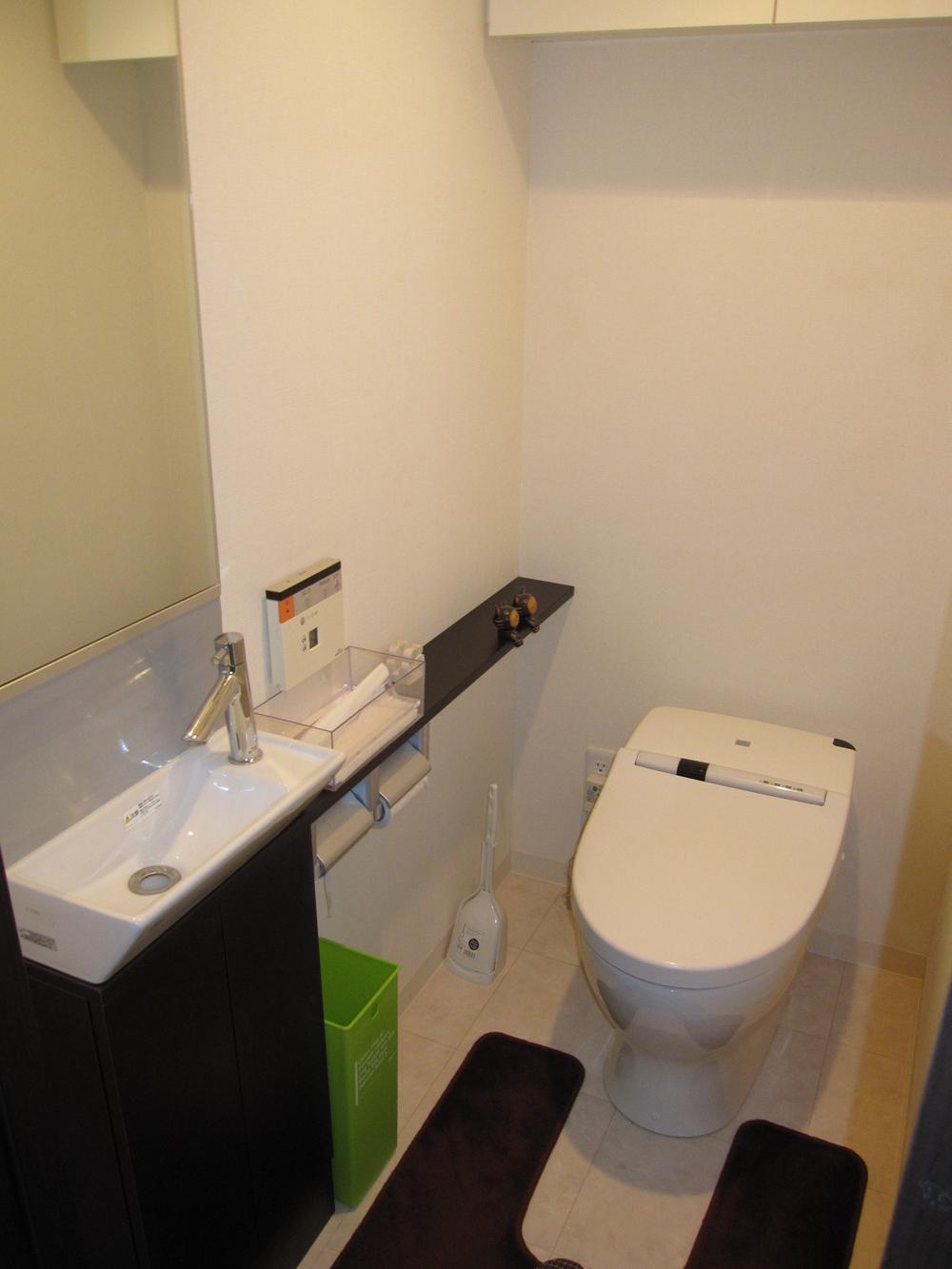 Indoor (11 May 2013) Shooting
室内(2013年11月)撮影
Lobbyロビー 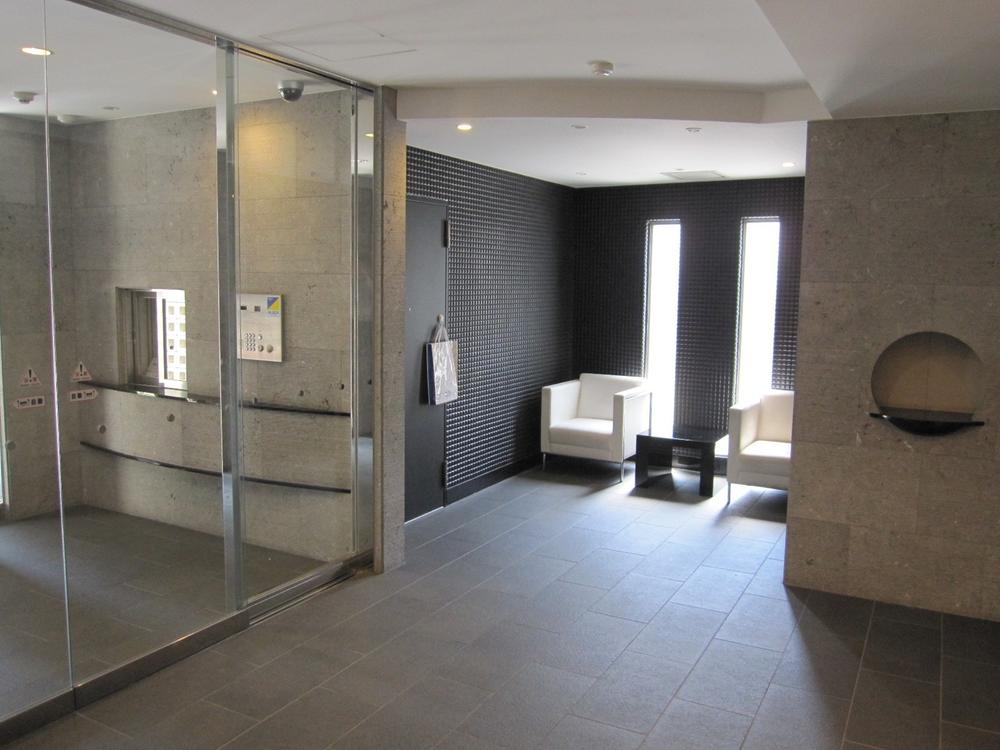 Common areas
共用部
Balconyバルコニー 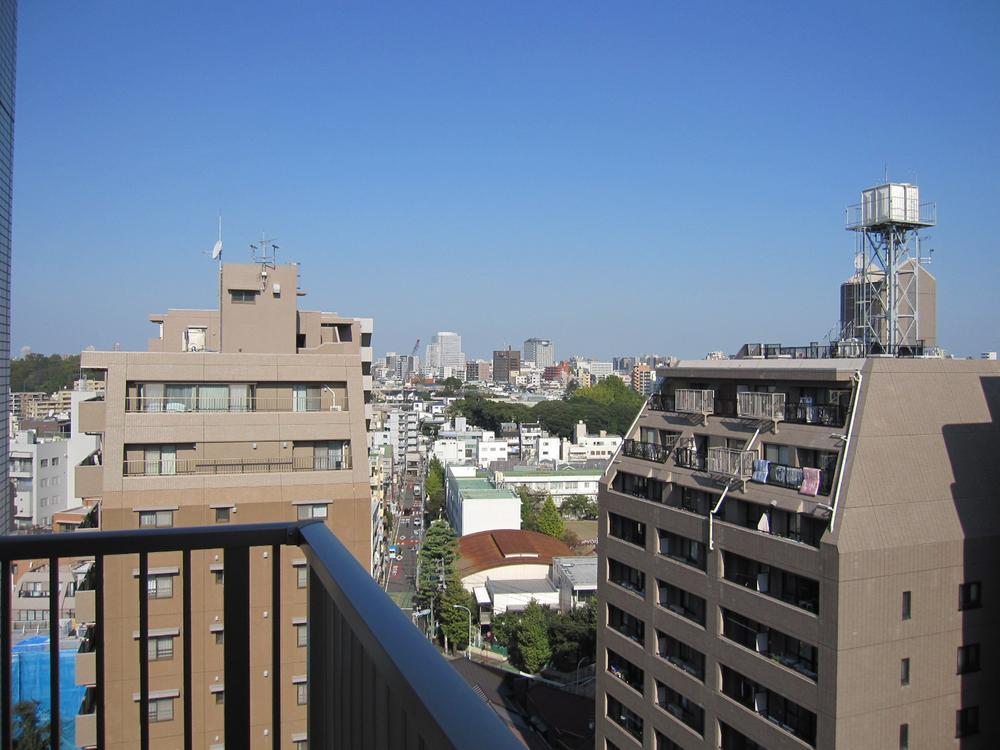 Local (11 May 2013) Shooting
現地(2013年11月)撮影
Supermarketスーパー 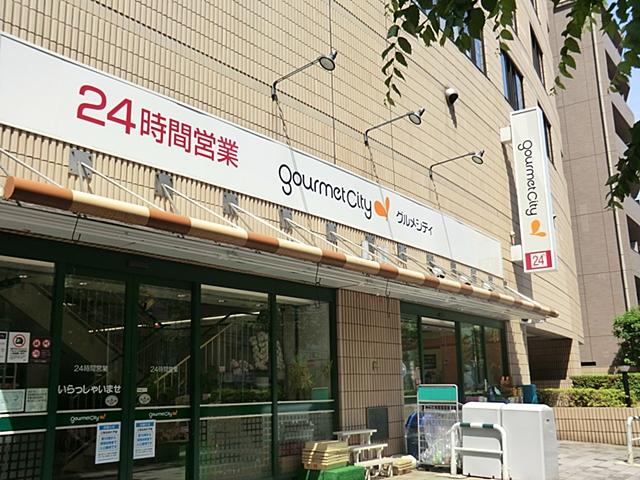 Gourmet City Kanto 60m to Koishikawa shop
グルメシティ関東 小石川店まで60m
View photos from the dwelling unit住戸からの眺望写真 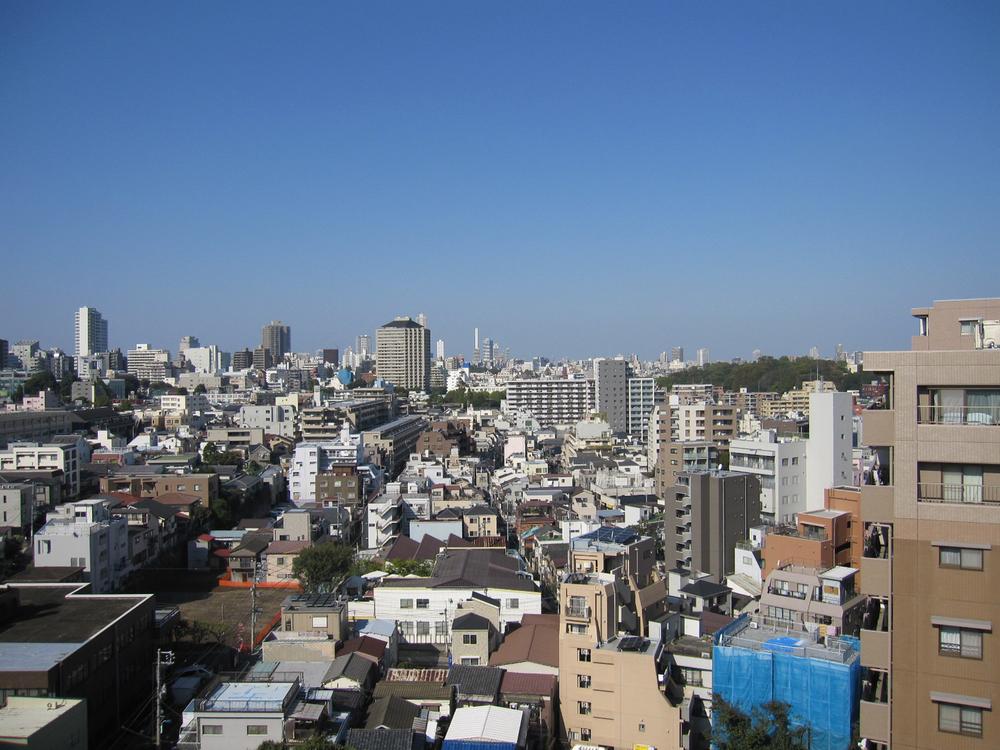 View from the site (November 2013) Shooting
現地からの眺望(2013年11月)撮影
Local appearance photo現地外観写真 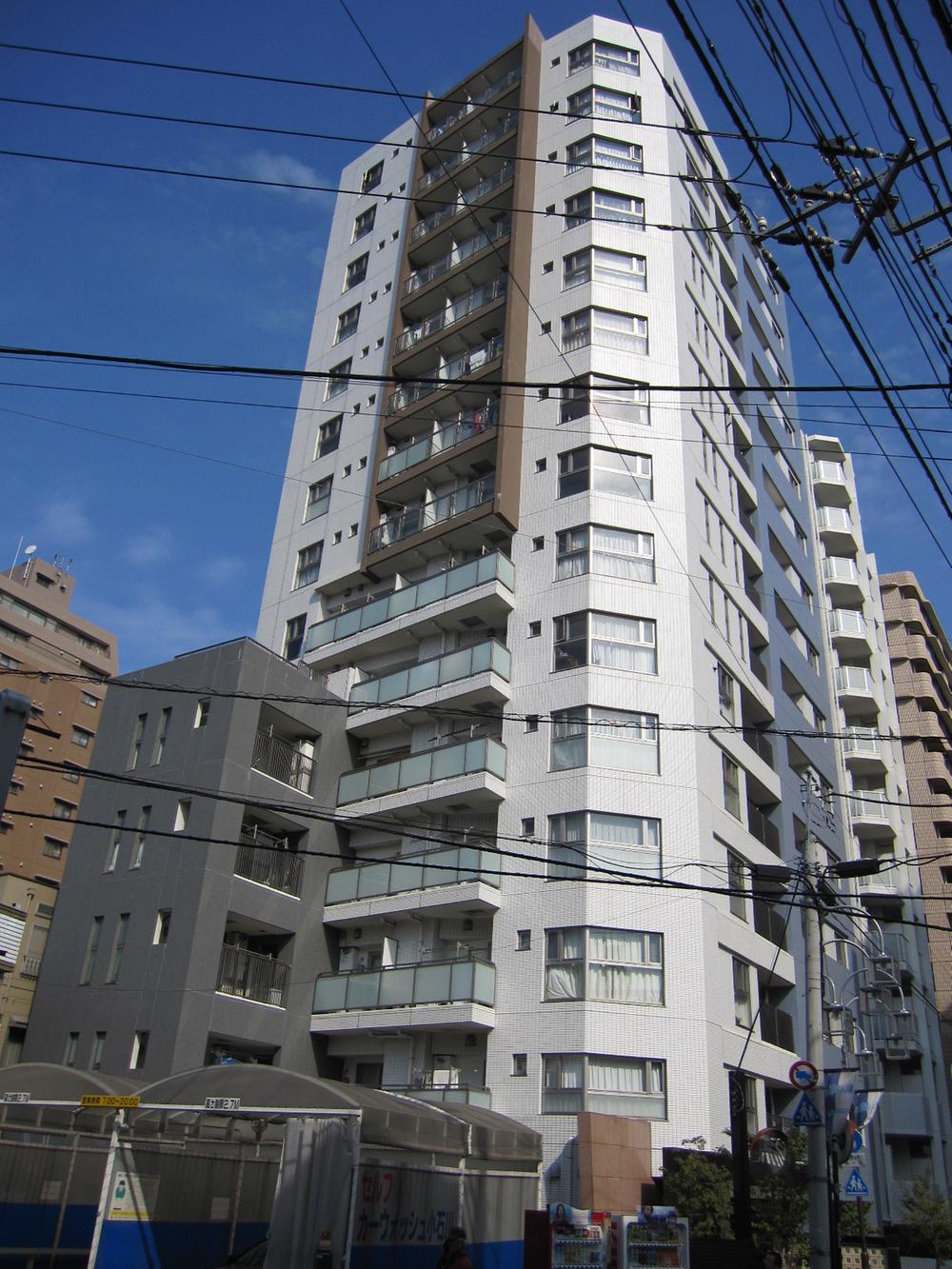 Local (11 May 2013) Shooting
現地(2013年11月)撮影
Livingリビング 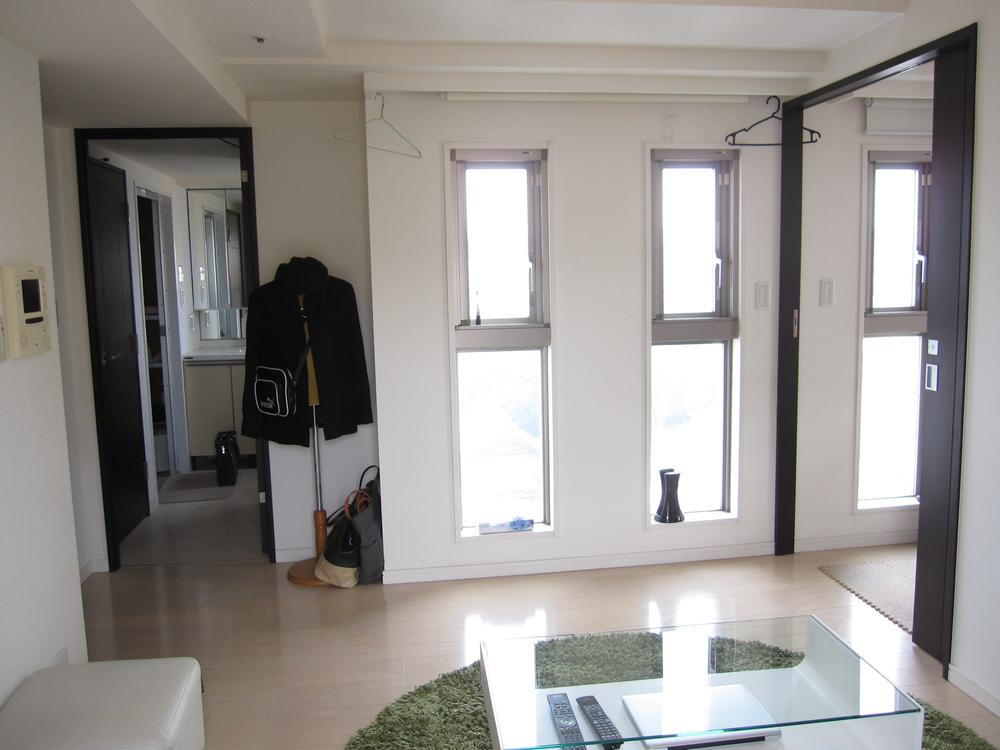 Indoor (11 May 2013) Shooting
室内(2013年11月)撮影
Supermarketスーパー 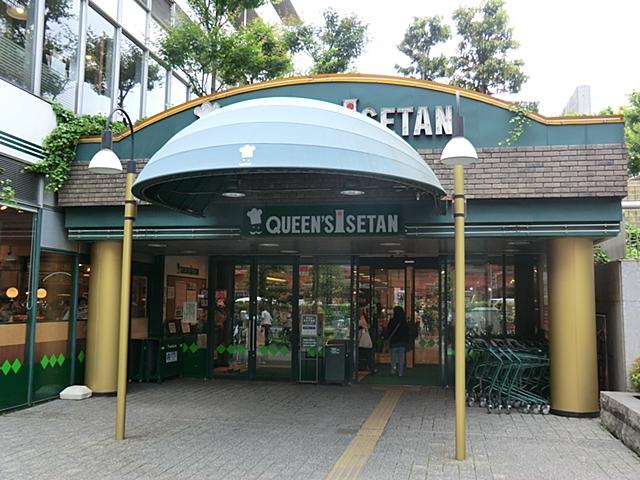 Queens Isetan Until Koishikawa shop 290m
クイーンズ伊勢丹 小石川店まで290m
Local appearance photo現地外観写真 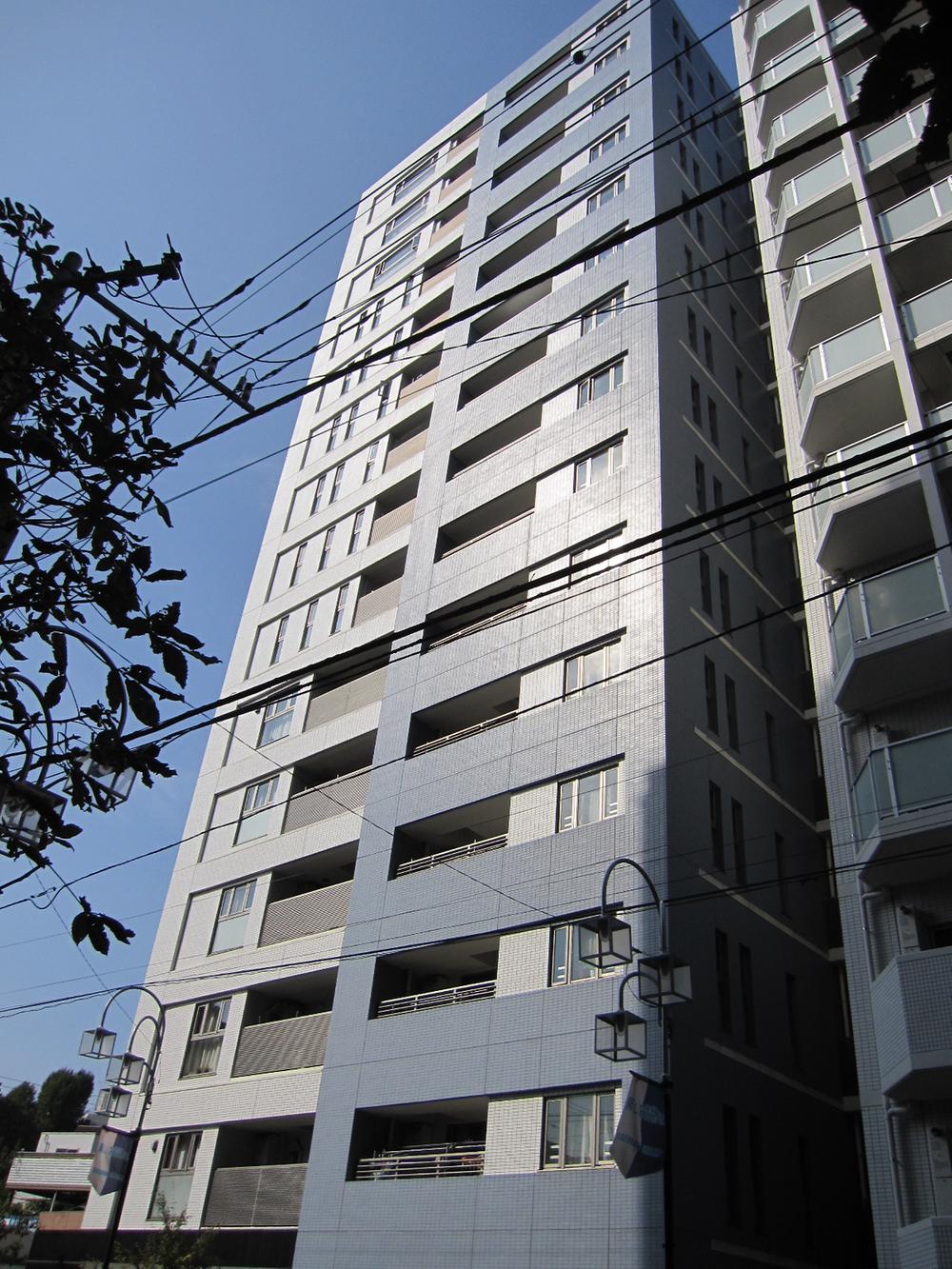 Local (11 May 2013) Shooting
現地(2013年11月)撮影
Livingリビング 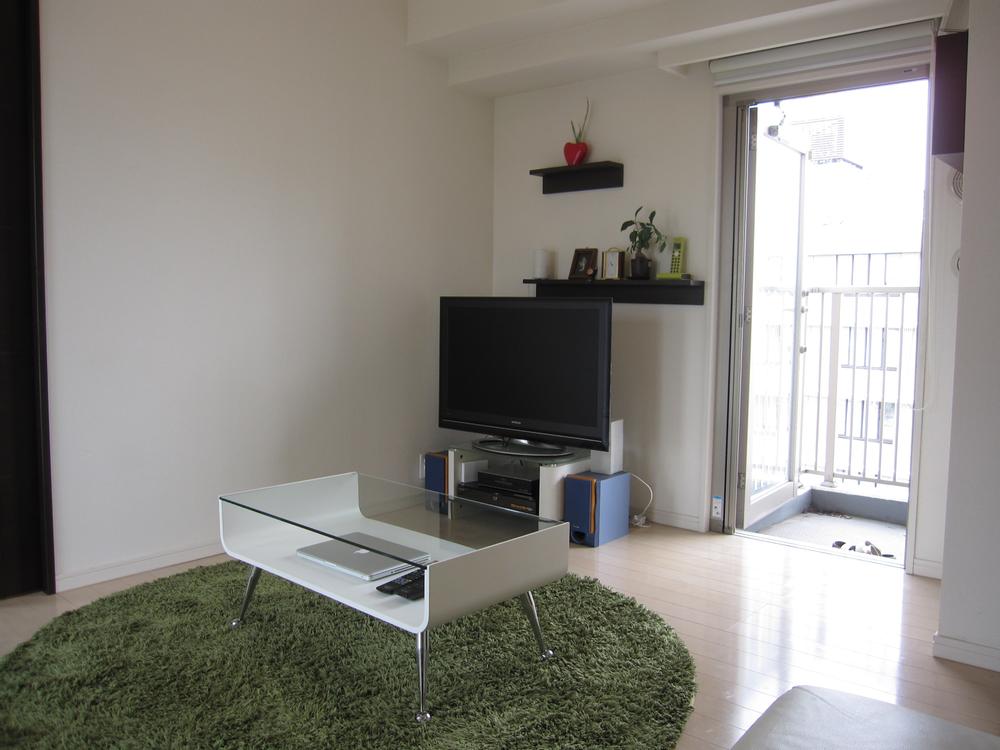 Indoor (11 May 2013) Shooting
室内(2013年11月)撮影
Location
|






















