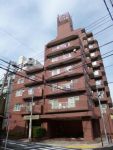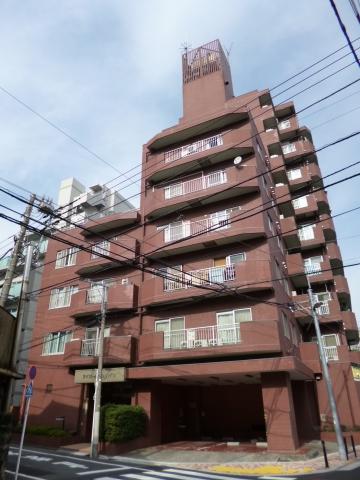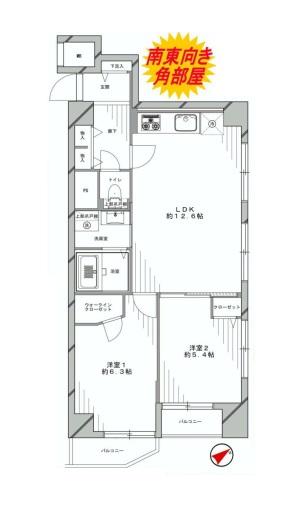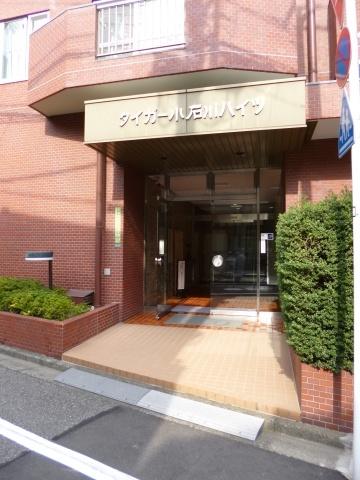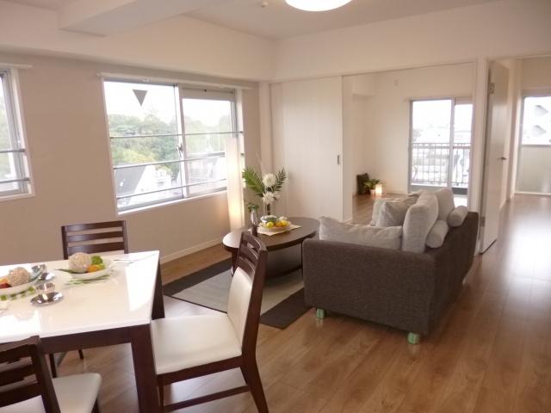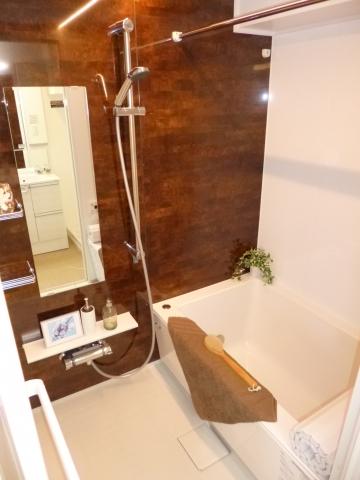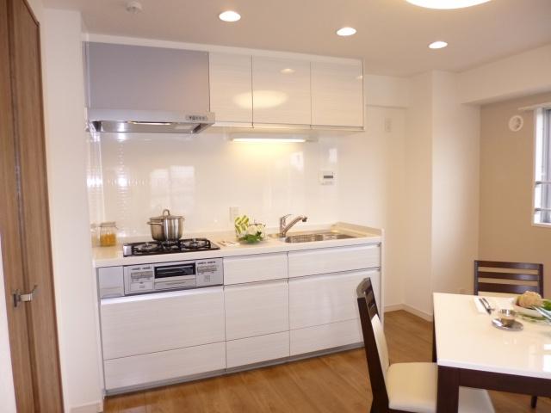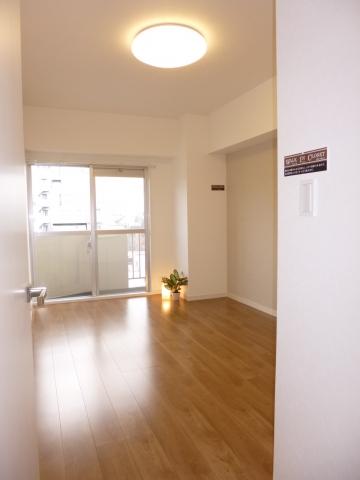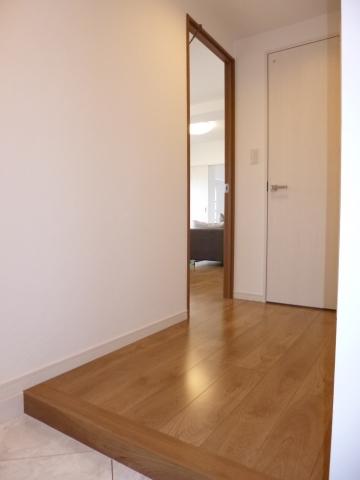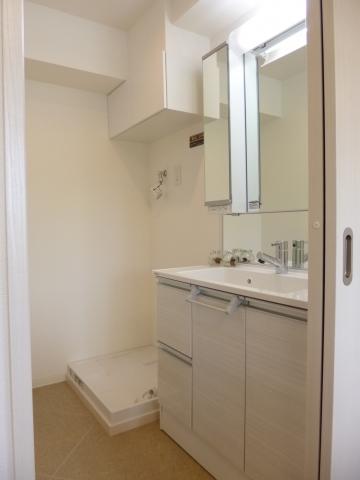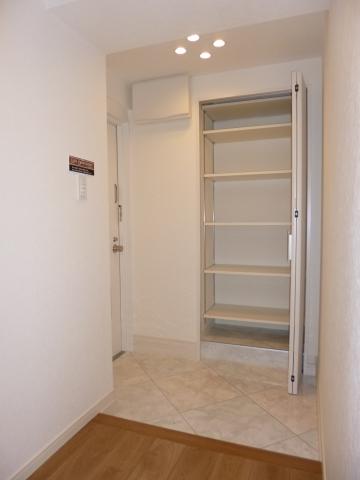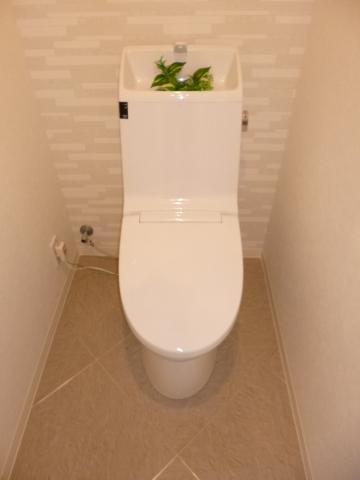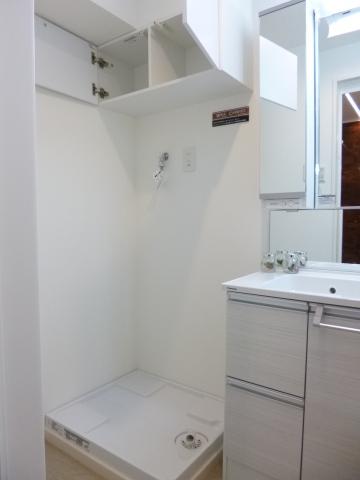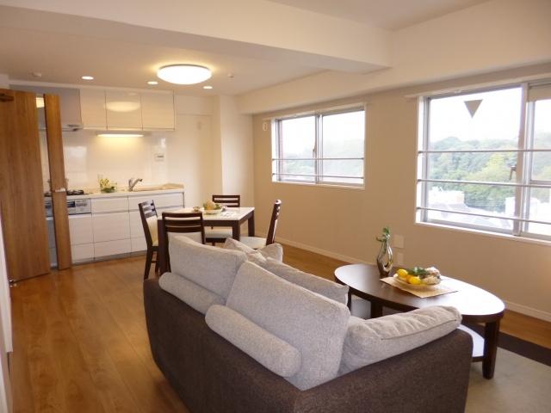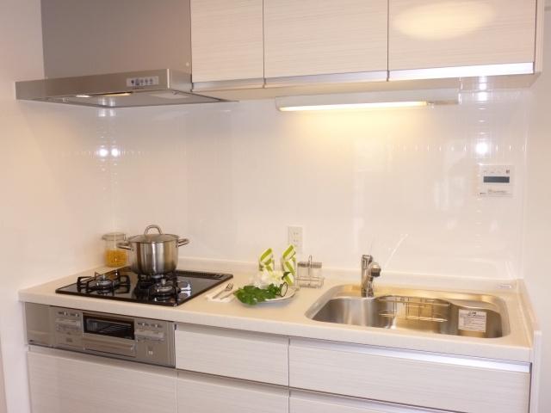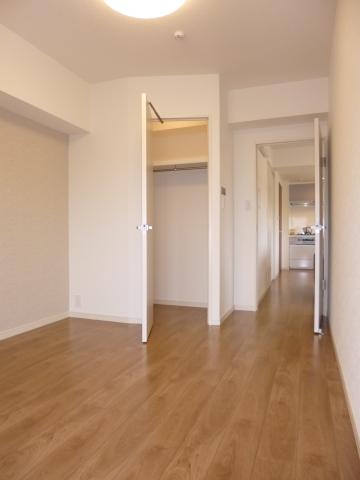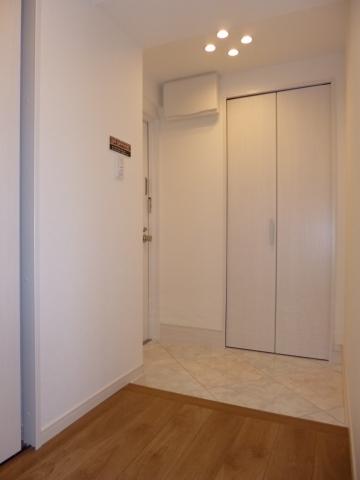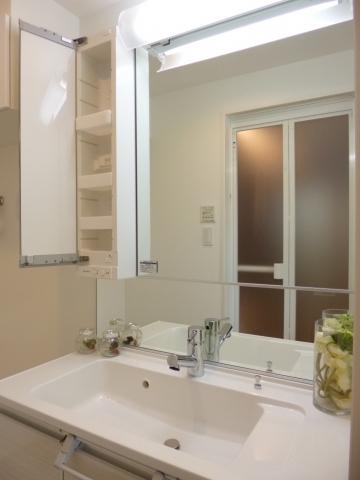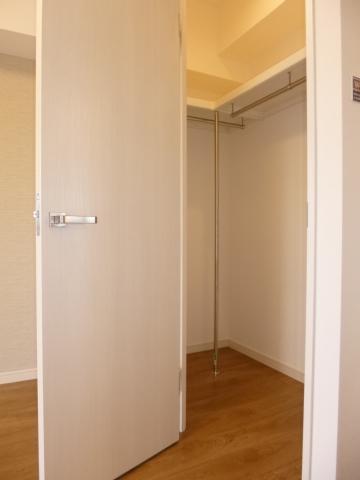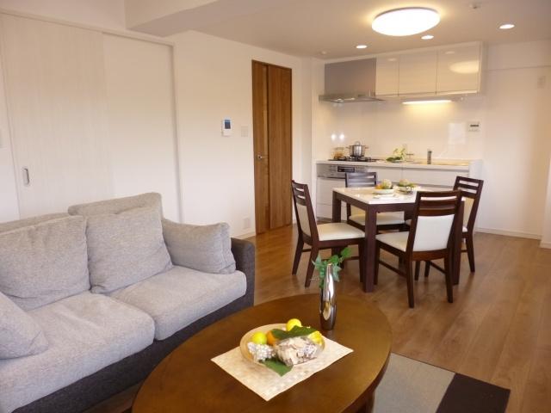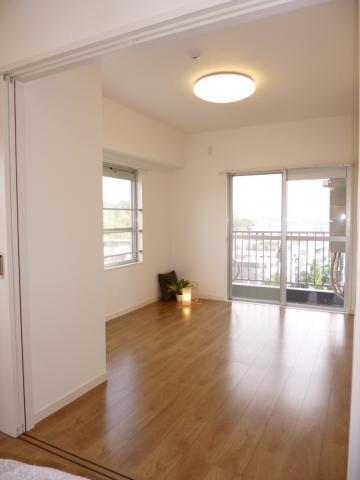|
|
Bunkyo-ku, Tokyo
東京都文京区
|
|
Tokyo Metro Marunouchi Line "Myogadani" walk 9 minutes
東京メトロ丸ノ内線「茗荷谷」歩9分
|
|
Southeast angle room that overlooks the green botanical garden from the living View good new interior renovation completed
リビングから植物園の緑が望めます東南角部屋 眺望良好新規内装リノベーション済
|
|
April 2007 Large-scale repair work completed after-sales service with guarantee Judicial scrivener seller specified at the time of up to 10 years the last trading Renovation content entrance storage, Human sensor system Kitchen UB, Wash basin, Waterproof bread hanging cupboard, Toilet WIC, Closet water supply ・ Hot water supply ・ Add 焚管 (proprietary part) ceiling ・ Wall cross lighting fixtures (all rooms) water heater, The distribution board LED downlight building downstairs because there is a <meat of Hanamasa>, Shopping is convenient. Koishikawa Botanical Gardens from balcony, Tokyo Sky Tree, A good view looks like Bunkyo Civic Center. Inter-Hong with switch panel TV monitor floor tile flooring joinery house cleaning other
平成19年4月 大規模修繕工事済アフターサービス保証付 最長10年最終取引時の司法書士は売主指定 リノベーション内容玄関収納、人感センサーシステムキッチンUB、洗面台、防水パン吊戸棚、トイレWIC、クローゼット給水・給湯・追焚管(専有部分)天井・壁クロス照明器具(全室)給湯器、分電盤LEDダウンライト建物階下に〈肉のハナマサ〉があるので、買い物が便利です。バルコニーからは小石川植物園、東京スカイツリー、文京シビックセンターなどが見えて眺望良好です。スイッチパネルTVモニタ付インタホンフロアタイルフローリング建具ハウスクリーニング 他
|
Features pickup 特徴ピックアップ | | Super close / Interior renovation / System kitchen / Bathroom Dryer / Corner dwelling unit / Exterior renovation / 2 or more sides balcony / Southeast direction / Flooring Chokawa / TV monitor interphone / All living room flooring スーパーが近い /内装リフォーム /システムキッチン /浴室乾燥機 /角住戸 /外装リフォーム /2面以上バルコニー /東南向き /フローリング張替 /TVモニタ付インターホン /全居室フローリング |
Property name 物件名 | | Tiger Koishikawa Heights タイガー小石川ハイツ |
Price 価格 | | 29,800,000 yen 2980万円 |
Floor plan 間取り | | 2LDK 2LDK |
Units sold 販売戸数 | | 1 units 1戸 |
Total units 総戸数 | | 42 units 42戸 |
Occupied area 専有面積 | | 57.33 sq m (17.34 tsubo) (center line of wall) 57.33m2(17.34坪)(壁芯) |
Other area その他面積 | | Balcony area: 4.87 sq m バルコニー面積:4.87m2 |
Whereabouts floor / structures and stories 所在階/構造・階建 | | 8th floor / SRC9 story 8階/SRC9階建 |
Completion date 完成時期(築年月) | | July 1981 1981年7月 |
Address 住所 | | Tokyo, Bunkyo-ku Koishikawa 5 東京都文京区小石川5 |
Traffic 交通 | | Tokyo Metro Marunouchi Line "Myogadani" walk 9 minutes
Toei Mita Line "Hakusan" walk 15 minutes
Tokyo Metro Nanboku Line "Honkomagome" walk 22 minutes 東京メトロ丸ノ内線「茗荷谷」歩9分
都営三田線「白山」歩15分
東京メトロ南北線「本駒込」歩22分
|
Related links 関連リンク | | [Related Sites of this company] 【この会社の関連サイト】 |
Person in charge 担当者より | | Person in charge of real-estate and building Kenjiro Sato Age: 30 Daigyokai Experience: 15 years also purchase sale Please leave. Mortgage will also meet real estate investment. 担当者宅建佐藤健治郎年齢:30代業界経験:15年購入も売却もお任せください。住宅ローンも不動産投資もお応えします。 |
Contact お問い合せ先 | | TEL: 0800-603-2360 [Toll free] mobile phone ・ Also available from PHS
Caller ID is not notified
Please contact the "saw SUUMO (Sumo)"
If it does not lead, If the real estate company TEL:0800-603-2360【通話料無料】携帯電話・PHSからもご利用いただけます
発信者番号は通知されません
「SUUMO(スーモ)を見た」と問い合わせください
つながらない方、不動産会社の方は
|
Administrative expense 管理費 | | 17,000 yen / Month (consignment (commuting)) 1万7000円/月(委託(通勤)) |
Repair reserve 修繕積立金 | | 12,750 yen / Month 1万2750円/月 |
Time residents 入居時期 | | Immediate available 即入居可 |
Whereabouts floor 所在階 | | 8th floor 8階 |
Direction 向き | | Southeast 南東 |
Renovation リフォーム | | October 2013 interior renovation completed (kitchen ・ bathroom ・ toilet ・ wall ・ floor ・ all rooms), Major repairs completed in April 2007 2013年10月内装リフォーム済(キッチン・浴室・トイレ・壁・床・全室)、2007年4月大規模修繕済 |
Overview and notices その他概要・特記事項 | | Contact: Kenjiro Sato 担当者:佐藤健治郎 |
Structure-storey 構造・階建て | | SRC9 story SRC9階建 |
Site of the right form 敷地の権利形態 | | Ownership 所有権 |
Use district 用途地域 | | Semi-industrial 準工業 |
Parking lot 駐車場 | | Nothing 無 |
Company profile 会社概要 | | <Mediation> Governor of Tokyo (5) No. 072105 (Ltd.) com housing real estate distribution part Yubinbango151-0061 Shibuya-ku, Tokyo Hatsudai 1-37-11 <仲介>東京都知事(5)第072105号(株)コムハウジング不動産流通部〒151-0061 東京都渋谷区初台1-37-11 |
Construction 施工 | | (Ltd.) Sampei Kogyo (株)三平興業 |
