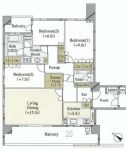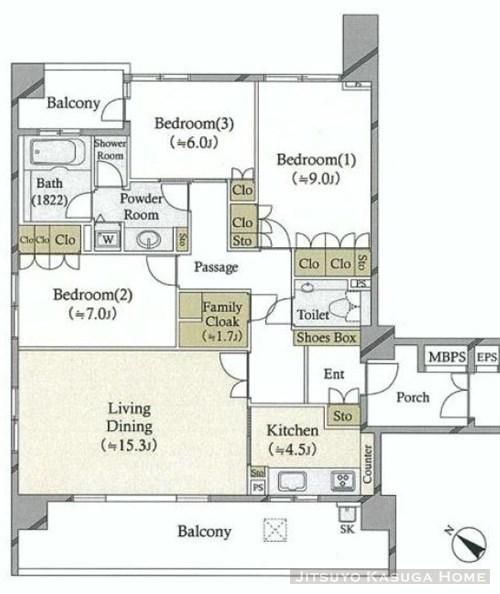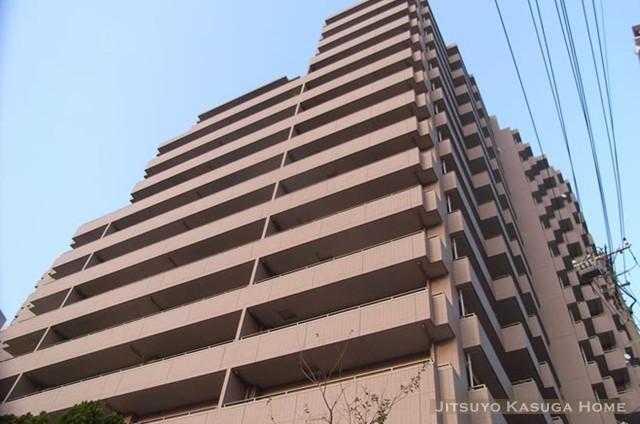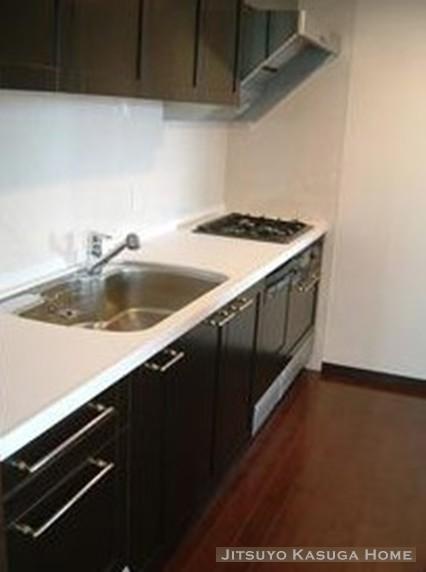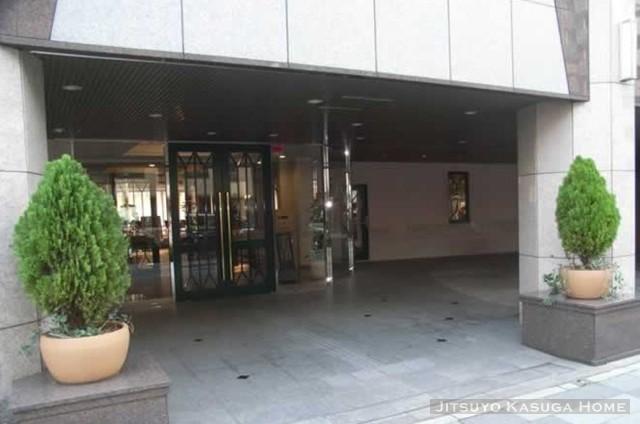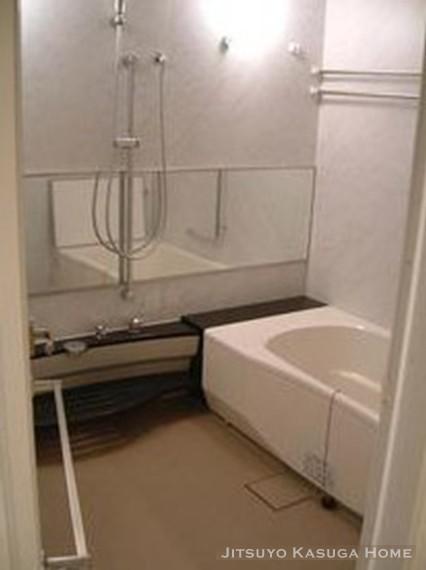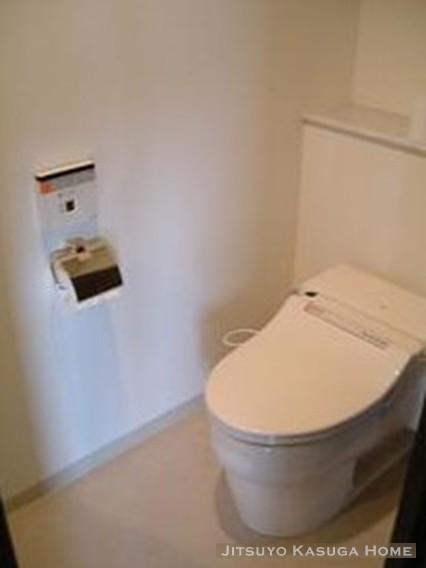|
|
Bunkyo-ku, Tokyo
東京都文京区
|
|
Tokyo Metro Marunouchi Line "Myogadani" walk 4 minutes
東京メトロ丸ノ内線「茗荷谷」歩4分
|
|
Southwest ・ Northwest ・ Northeast 3 direction angle room!
南西・北西・北東3方向角部屋!
|
|
■ Double floor structure ■ 24-hour manned management system ■ Hotel-like inner corridor design ■ TES hot water floor heating available in LD ■ 1822 type of Otobasu ■ Pet breeding Allowed ■ There glee timing Room
■2重床構造■24時間有人管理体制■ホテルライクな内廊下設計■LDにTES温水床暖房有り■1822タイプのオートバス■ペット飼育可■グリーミングルームあり
|
Features pickup 特徴ピックアップ | | 2 along the line more accessible / System kitchen / Bathroom Dryer / Corner dwelling unit / LDK15 tatami mats or more / Washbasin with shower / Security enhancement / Bathroom 1 tsubo or more / Elevator / Warm water washing toilet seat / The window in the bathroom / TV monitor interphone / Southwestward / Dish washing dryer / All room 6 tatami mats or more / Pets Negotiable / BS ・ CS ・ CATV / 24-hour manned management / Floor heating / Delivery Box 2沿線以上利用可 /システムキッチン /浴室乾燥機 /角住戸 /LDK15畳以上 /シャワー付洗面台 /セキュリティ充実 /浴室1坪以上 /エレベーター /温水洗浄便座 /浴室に窓 /TVモニタ付インターホン /南西向き /食器洗乾燥機 /全居室6畳以上 /ペット相談 /BS・CS・CATV /24時間有人管理 /床暖房 /宅配ボックス |
Property name 物件名 | | Chestnut I Minton House Bunkyo-Harima slope クリオレミントンハウス文京播磨坂 |
Price 価格 | | 78,800,000 yen 7880万円 |
Floor plan 間取り | | 3LDK 3LDK |
Units sold 販売戸数 | | 1 units 1戸 |
Occupied area 専有面積 | | 104.1 sq m (center line of wall) 104.1m2(壁芯) |
Other area その他面積 | | Balcony area: 25.62 sq m バルコニー面積:25.62m2 |
Whereabouts floor / structures and stories 所在階/構造・階建 | | 3rd floor / SRC14 story 3階/SRC14階建 |
Completion date 完成時期(築年月) | | August 2003 2003年8月 |
Address 住所 | | Bunkyo-ku, Tokyo Kohinata 4 東京都文京区小日向4 |
Traffic 交通 | | Tokyo Metro Marunouchi Line "Myogadani" walk 4 minutes
Tokyo Metro Yurakucho Line "Edogawabashi" walk 17 minutes
Tokyo Metro Yurakucho Line "Gokokuji" walk 18 minutes 東京メトロ丸ノ内線「茗荷谷」歩4分
東京メトロ有楽町線「江戸川橋」歩17分
東京メトロ有楽町線「護国寺」歩18分
|
Contact お問い合せ先 | | TEL: 0800-603-2767 [Toll free] mobile phone ・ Also available from PHS
Caller ID is not notified
Please contact the "saw SUUMO (Sumo)"
If it does not lead, If the real estate company TEL:0800-603-2767【通話料無料】携帯電話・PHSからもご利用いただけます
発信者番号は通知されません
「SUUMO(スーモ)を見た」と問い合わせください
つながらない方、不動産会社の方は
|
Administrative expense 管理費 | | 23,340 yen / Month (consignment (resident)) 2万3340円/月(委託(常駐)) |
Repair reserve 修繕積立金 | | 11,870 yen / Month 1万1870円/月 |
Time residents 入居時期 | | Consultation 相談 |
Whereabouts floor 所在階 | | 3rd floor 3階 |
Direction 向き | | Southwest 南西 |
Structure-storey 構造・階建て | | SRC14 story SRC14階建 |
Site of the right form 敷地の権利形態 | | Ownership 所有権 |
Use district 用途地域 | | Two dwellings, Commerce 2種住居、商業 |
Company profile 会社概要 | | <Mediation> Governor of Tokyo (3) The 078,096 No. practical Kasuga Home Co., Ltd. Korakuen Station Center Yubinbango112-0002, Bunkyo-ku, Tokyo Koishikawa 1-2-2 Duke Wen of Jin building Room 101 <仲介>東京都知事(3)第078096号実用春日ホーム(株)後楽園駅前センター〒112-0002 東京都文京区小石川1-2-2 文公ビル101号室 |
Construction 施工 | | Matsui Construction Co., Ltd. (stock) 松井建設(株) |
