Used Apartments » Kanto » Tokyo » Bunkyo
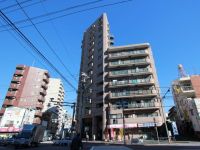 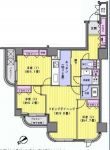
| | Bunkyo-ku, Tokyo 東京都文京区 |
| JR Yamanote Line "Tabata" walk 8 minutes JR山手線「田端」歩8分 |
| ◆ Your conclusion of a contract bidder all, You can get 10% of the ion gift card fee and commission income ◆ Sale support Campaign! For more information to ion housing official HP! ◆ Guidance, And car pick-up! ◆ご成約者さま全員に、受取手数料の10%分のイオンギフトカードをプレゼント中 ◆売却応援キャンペーン実施中!詳細はイオンハウジング公式HPへ!◆ご案内、車送迎します! |
| ■ JR Yamanote Line "Tabata" station 8-minute walk of the good location ■ Heisei large-scale repairs carried Zumi to 24 June ■ Glad fully equipped, such as convenient 2way kitchen to housework ■ Pet breeding Allowed (Yes Terms) ■JR山手線「田端」駅徒歩8分の好立地 ■平成24年6月に大規模修繕実施ずみ ■家事に便利な2wayキッチンなど嬉しい設備充実 ■ペット飼育可(規約あり) |
Features pickup 特徴ピックアップ | | Immediate Available / Interior renovation / Bathroom Dryer / Corner dwelling unit / All room storage / 2 or more sides balcony / Pets Negotiable / Delivery Box 即入居可 /内装リフォーム /浴室乾燥機 /角住戸 /全居室収納 /2面以上バルコニー /ペット相談 /宅配ボックス | Property name 物件名 | | A Dream Bunkyo motion hill アドリーム文京動坂 | Price 価格 | | 42,800,000 yen 4280万円 | Floor plan 間取り | | 3LDK 3LDK | Units sold 販売戸数 | | 1 units 1戸 | Occupied area 専有面積 | | 70.09 sq m 70.09m2 | Other area その他面積 | | Balcony area: 6.07 sq m バルコニー面積:6.07m2 | Whereabouts floor / structures and stories 所在階/構造・階建 | | 10th floor / SRC14 story 10階/SRC14階建 | Completion date 完成時期(築年月) | | January 1997 1997年1月 | Address 住所 | | Bunkyo-ku, Tokyo Sendagi 4 東京都文京区千駄木4 | Traffic 交通 | | JR Yamanote Line "Tabata" walk 8 minutes
JR Yamanote Line "Nishinippori" walk 11 minutes
Tokyo Metro Chiyoda Line "Sendagi" walk 12 minutes JR山手線「田端」歩8分
JR山手線「西日暮里」歩11分
東京メトロ千代田線「千駄木」歩12分
| Related links 関連リンク | | [Related Sites of this company] 【この会社の関連サイト】 | Contact お問い合せ先 | | TEL: 0800-603-2894 [Toll free] mobile phone ・ Also available from PHS
Caller ID is not notified
Please contact the "saw SUUMO (Sumo)"
If it does not lead, If the real estate company TEL:0800-603-2894【通話料無料】携帯電話・PHSからもご利用いただけます
発信者番号は通知されません
「SUUMO(スーモ)を見た」と問い合わせください
つながらない方、不動産会社の方は
| Administrative expense 管理費 | | 12,920 yen / Month (consignment (commuting)) 1万2920円/月(委託(通勤)) | Repair reserve 修繕積立金 | | 9399 yen / Month 9399円/月 | Time residents 入居時期 | | Immediate available 即入居可 | Whereabouts floor 所在階 | | 10th floor 10階 | Direction 向き | | Northwest 北西 | Renovation リフォーム | | July 2013 interior renovation completed (kitchen ・ bathroom ・ wall ・ floor ・ Air conditioning) 2013年7月内装リフォーム済(キッチン・浴室・壁・床・エアコン) | Structure-storey 構造・階建て | | SRC14 story SRC14階建 | Site of the right form 敷地の権利形態 | | Ownership 所有権 | Use district 用途地域 | | Commerce 商業 | Parking lot 駐車場 | | Nothing 無 | Company profile 会社概要 | | <Mediation> Minister of Land, Infrastructure and Transport (2) the first 007,682 No. ion housing Shinonome store Aeon Mall Co., Ltd. Yubinbango135-0062 Koto-ku, Tokyo Shinonome 1-9-10 <仲介>国土交通大臣(2)第007682号イオンハウジング東雲店イオンモール(株)〒135-0062 東京都江東区東雲1-9-10 |
Local appearance photo現地外観写真 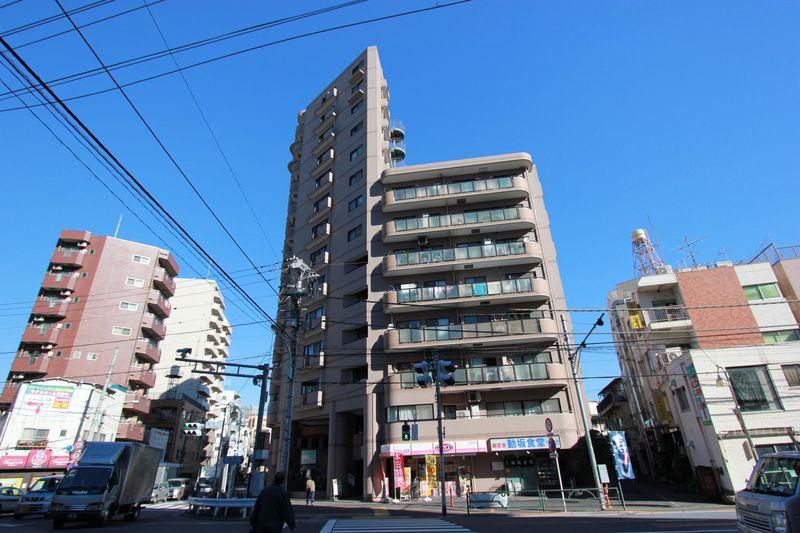 Exterior Photos 2013 November shooting
2013年11月撮影の外観写真
Floor plan間取り図 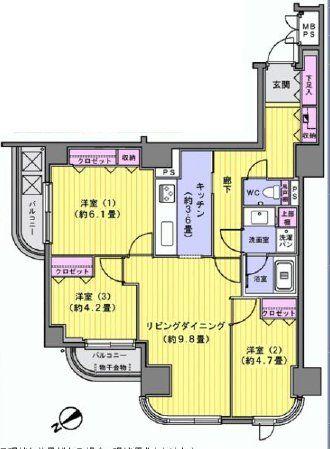 3LDK, Price 42,800,000 yen, Occupied area 70.09 sq m , Balcony area 6.07 sq m floor plan
3LDK、価格4280万円、専有面積70.09m2、バルコニー面積6.07m2 間取り図
Livingリビング 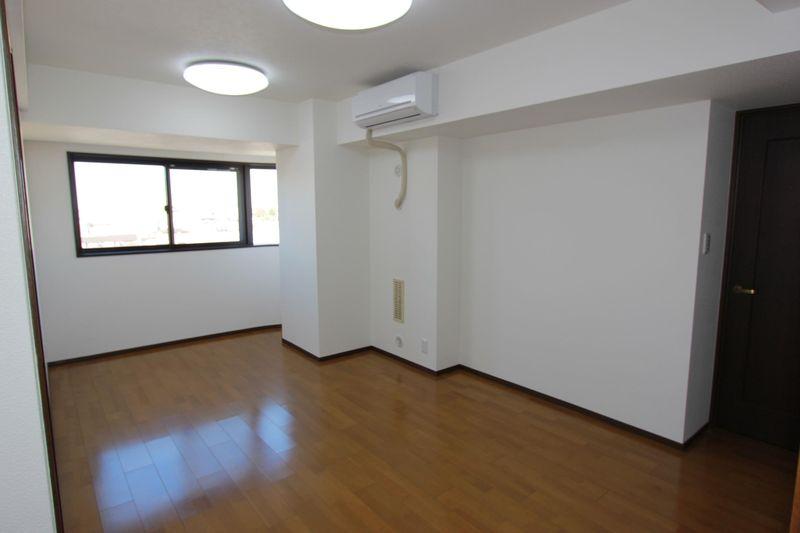 Living 9.8 Pledge Interior Photos
リビング9.8帖内観写真
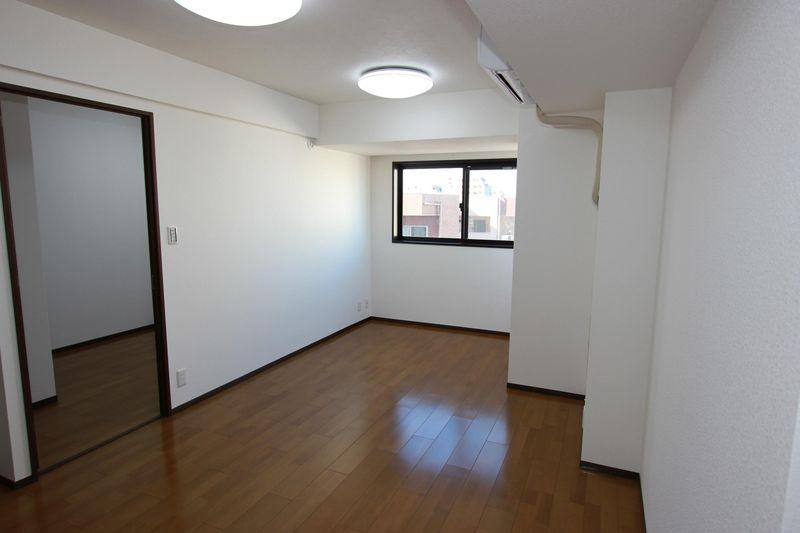 Living Interior photo of
リビングの内観写真
Bathroom浴室 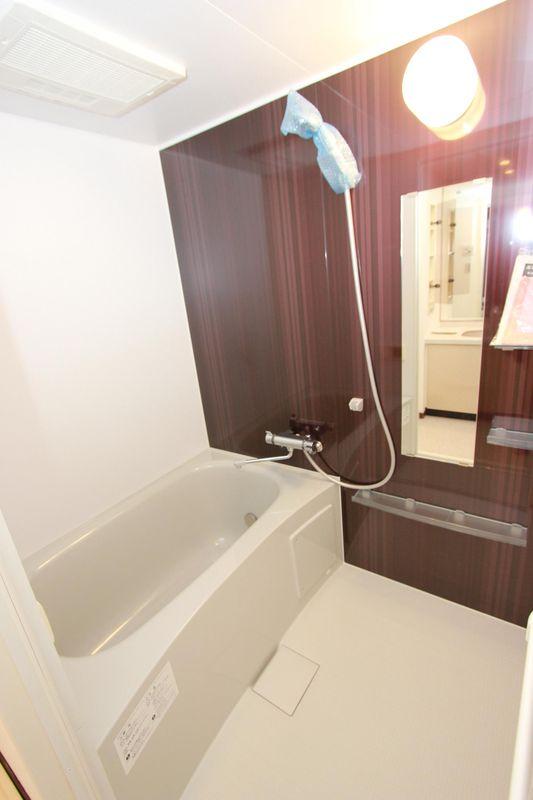 Bathroom
バスルーム
Kitchenキッチン 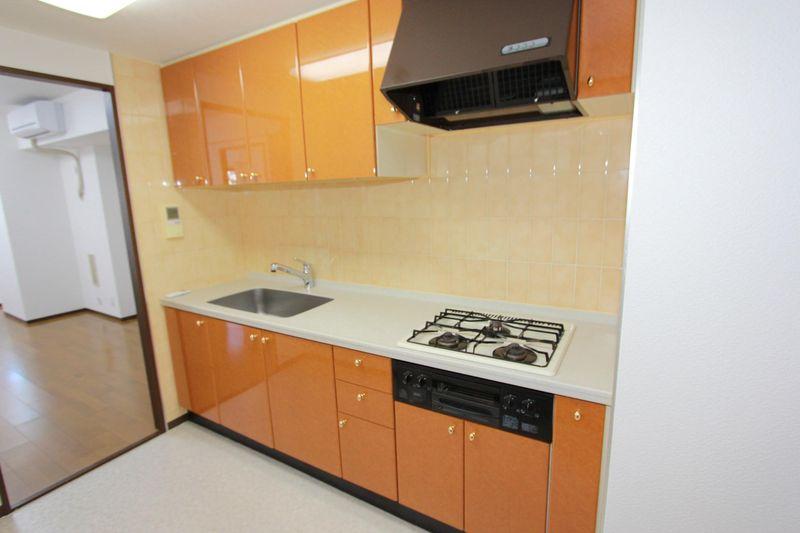 System kitchen
システムキッチン
Non-living roomリビング以外の居室 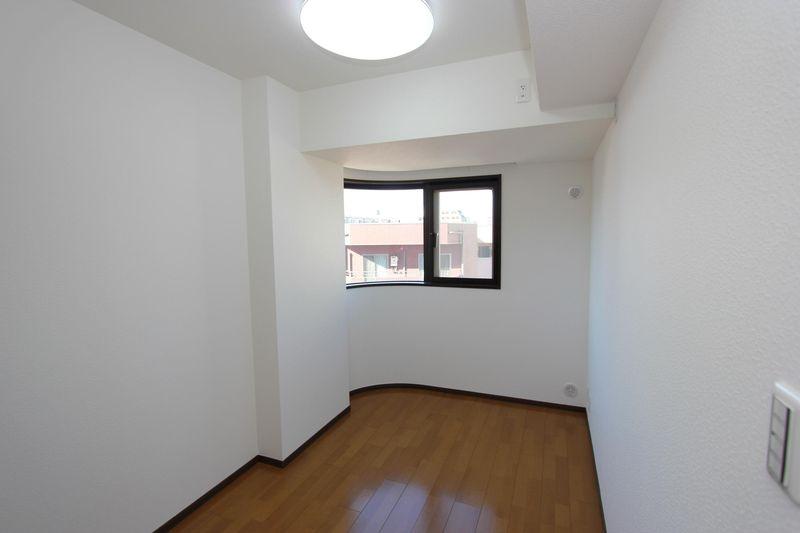 Introspection of Western-style 4.7 quires
洋室4.7帖の内観
Entrance玄関 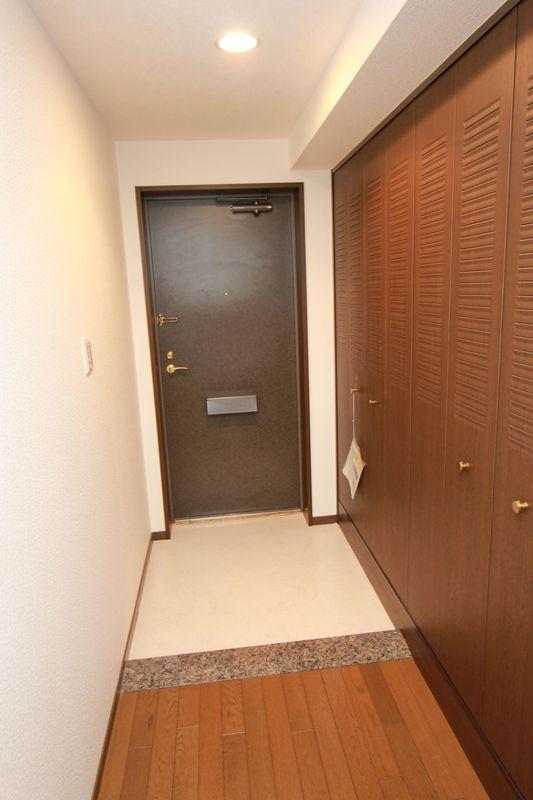 Entrance of introspection photos
玄関の内観写真
Wash basin, toilet洗面台・洗面所 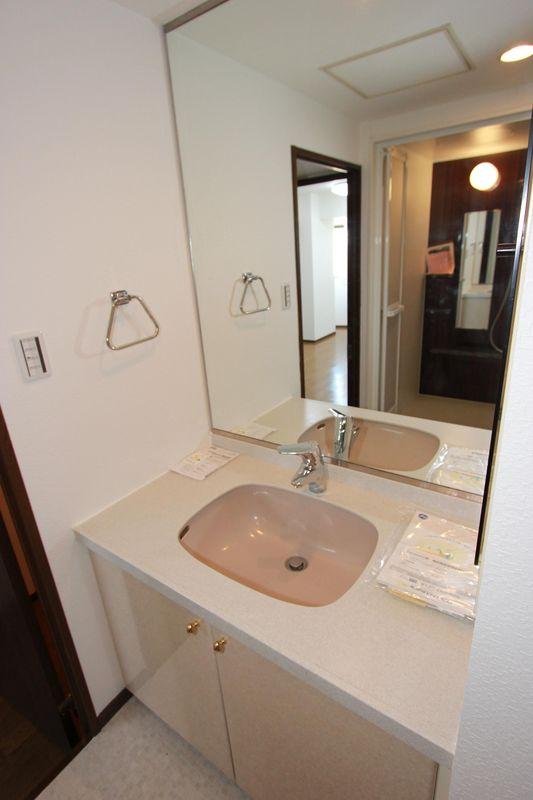 Independent wash basin mirror and easy-to-use large
鏡が大きく使いやすい独立洗面台
Receipt収納 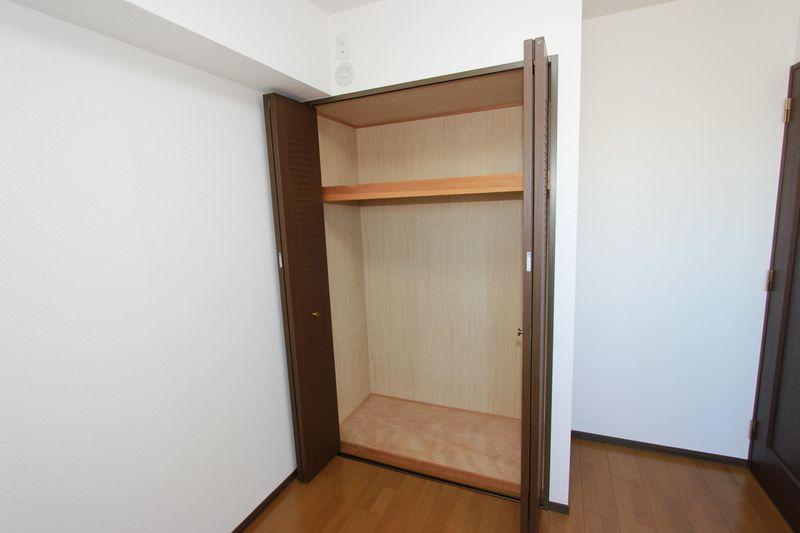 Storage space
収納スペース
Toiletトイレ 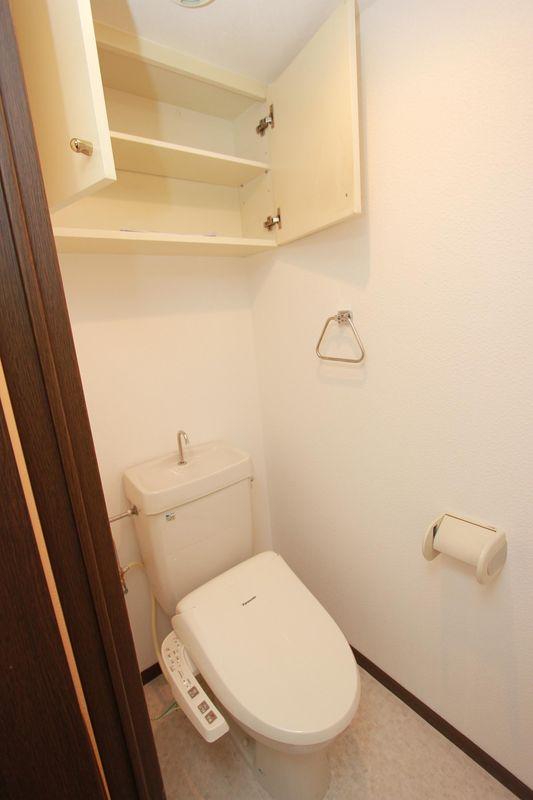 Washlet toilet
ウォシュレットトイレ
Lobbyロビー 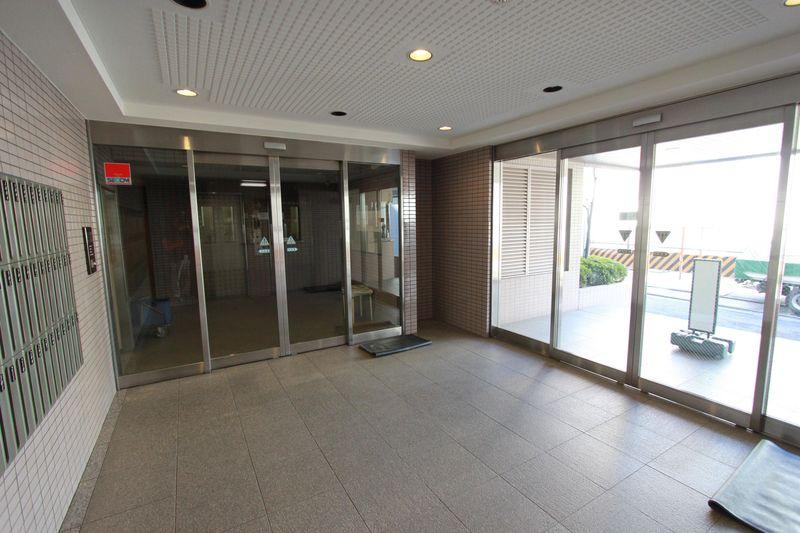 Interior photo of the lobby
ロビーの内観写真
Other common areasその他共用部 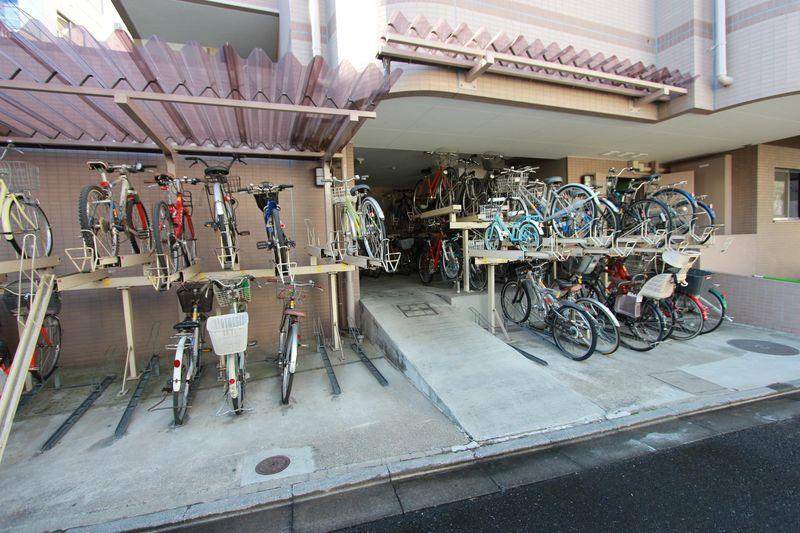 Bicycle-parking space
駐輪場
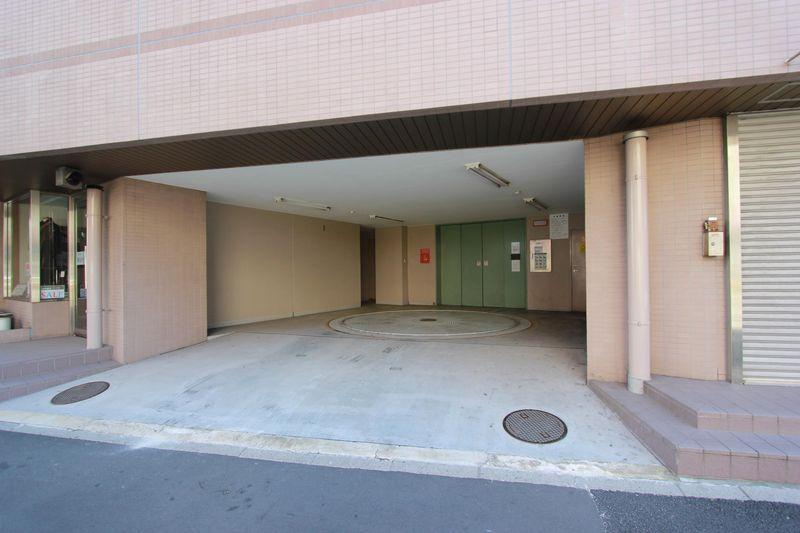 Parking lot
駐車場
Balconyバルコニー 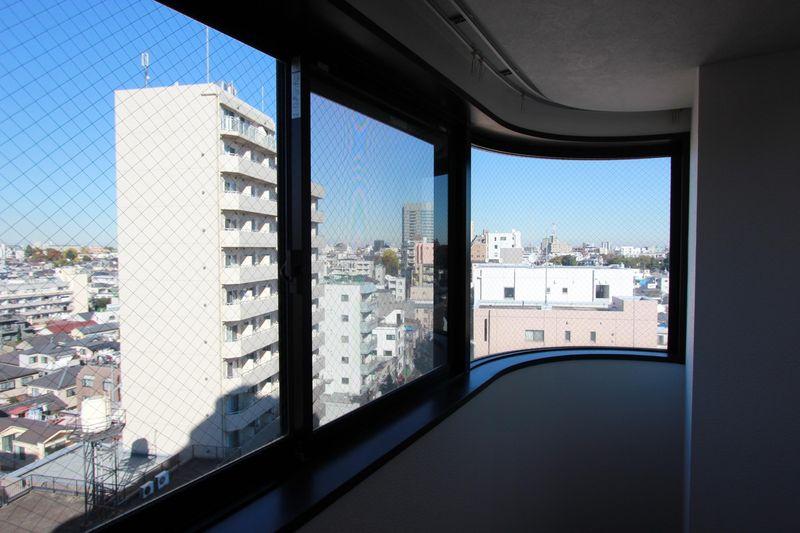 View from the balcony
バルコニーからの眺望
Other introspectionその他内観 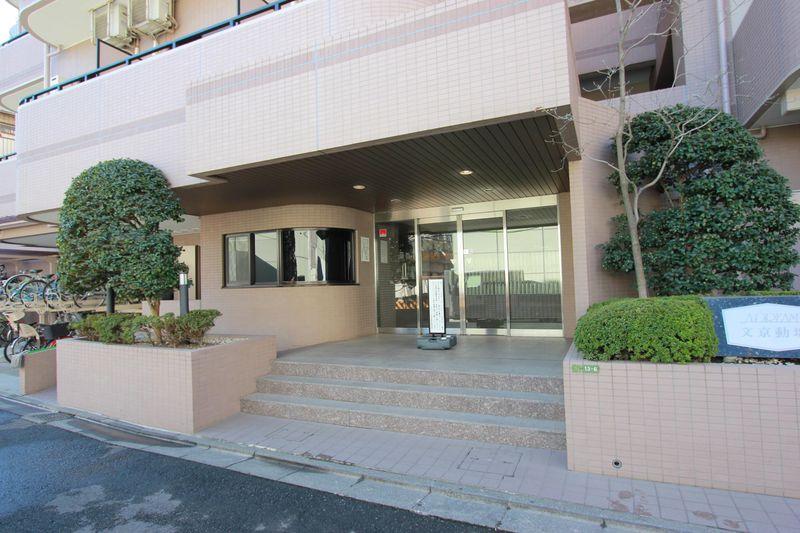 Entrance Exterior Photos
エントランスの外観写真
Livingリビング 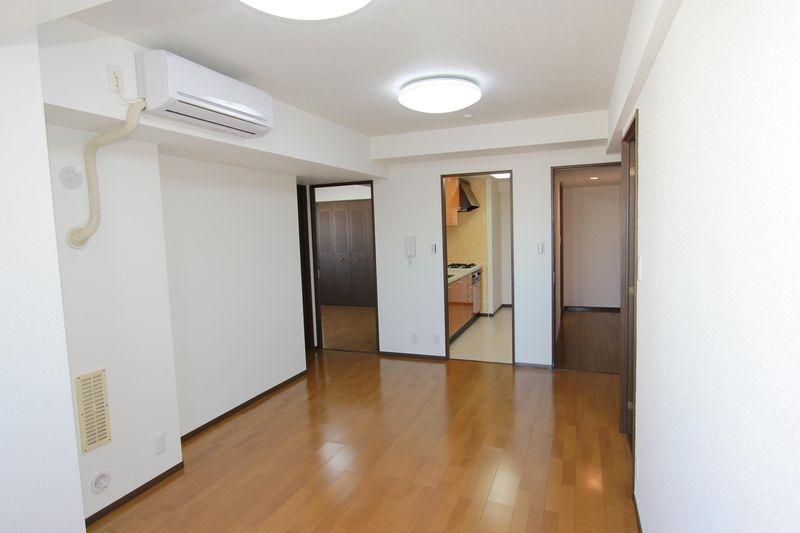 Whole of introspection of living
リビングの全体の内観
Non-living roomリビング以外の居室 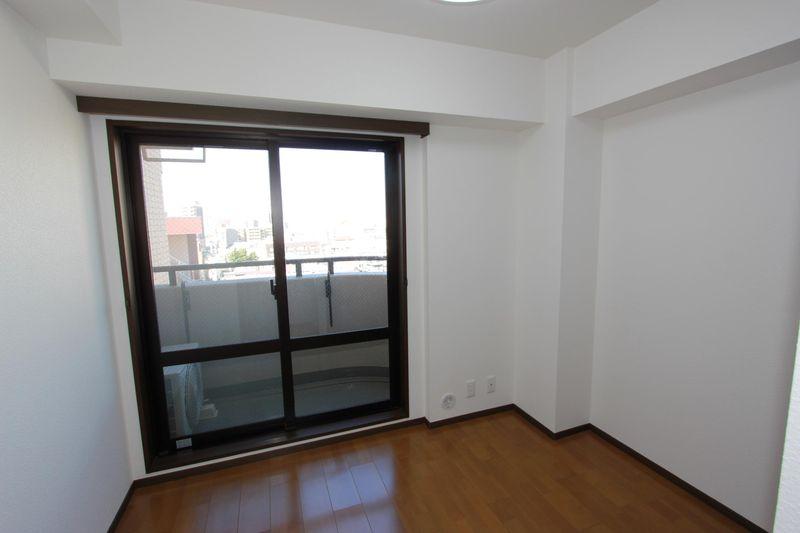 Western-style 4.2 Pledge introspection
洋室4.2帖内観
Entrance玄関 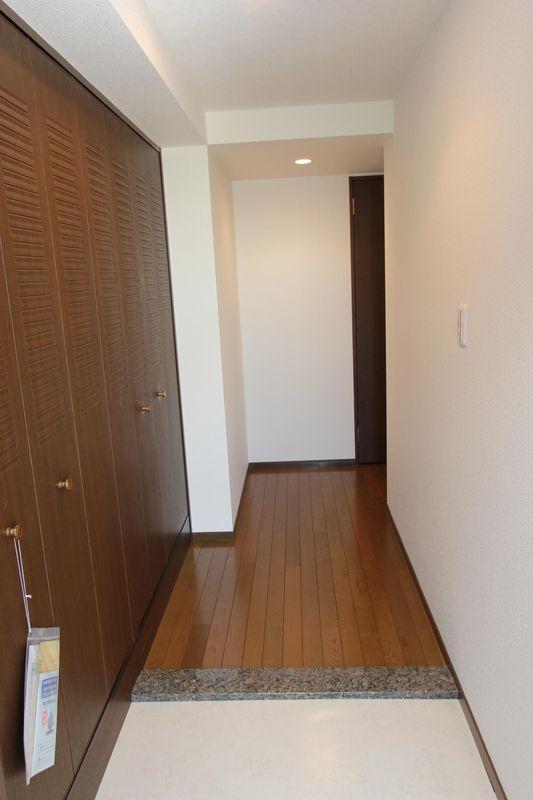 Interior visible from the front door
玄関から見える室内
Wash basin, toilet洗面台・洗面所 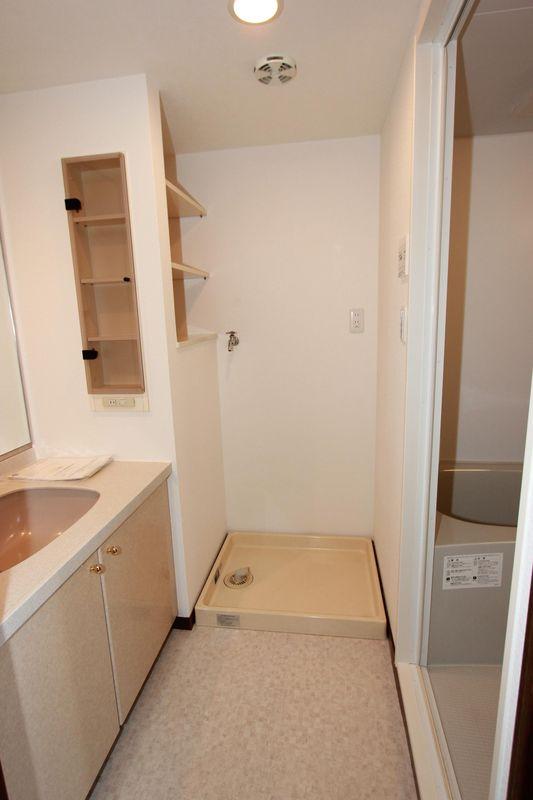 Introspection in the vicinity of washroom
洗面所付近の内観
Location
|





















