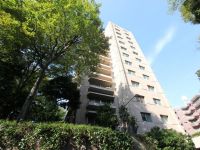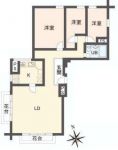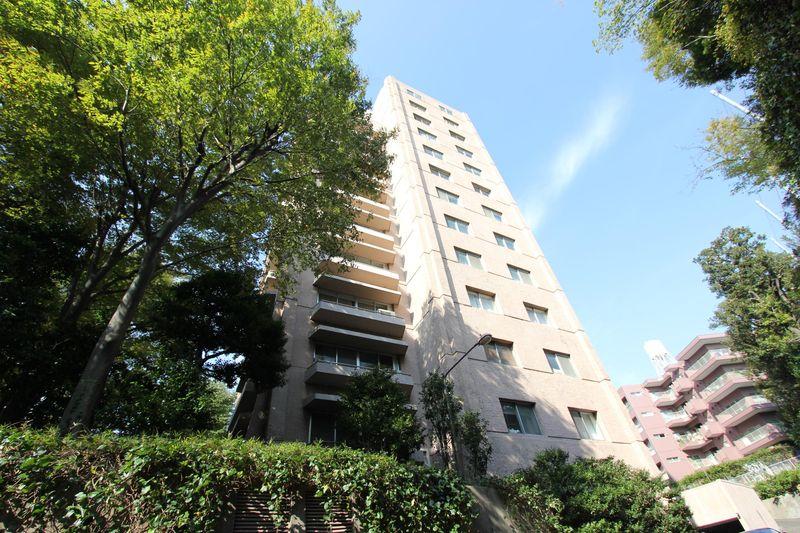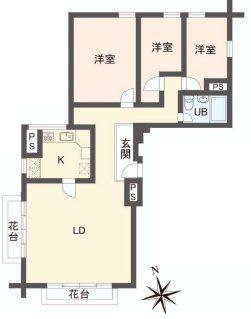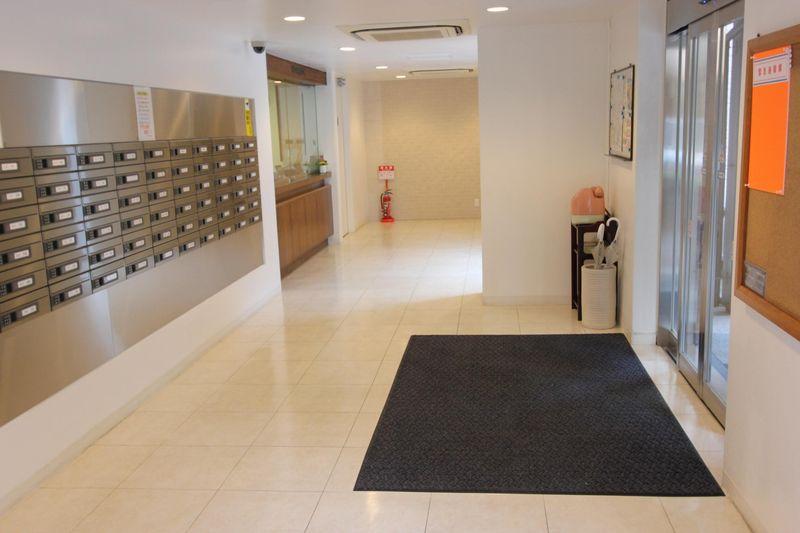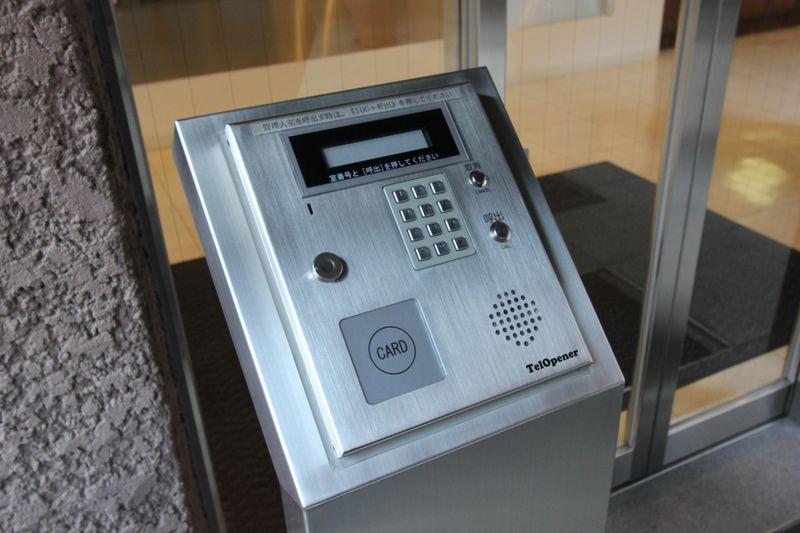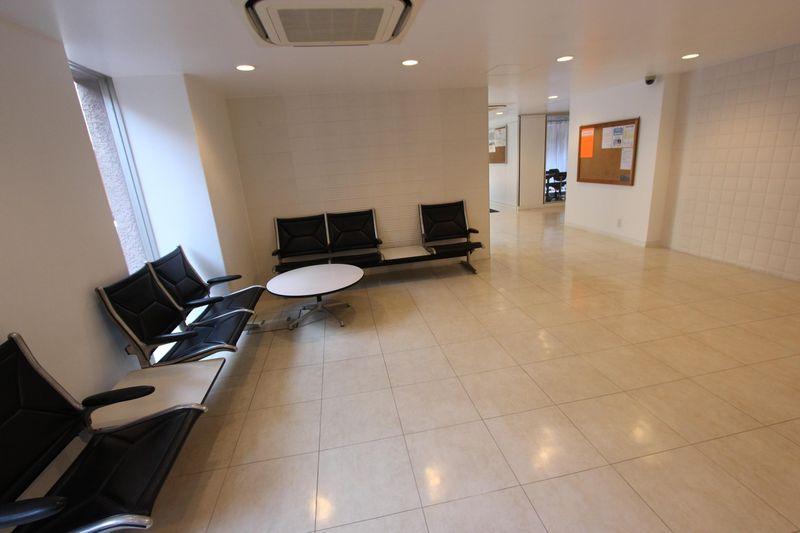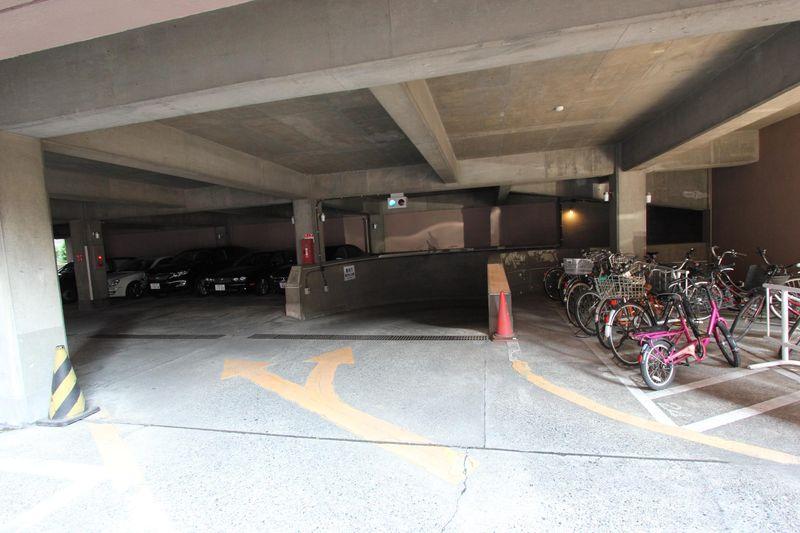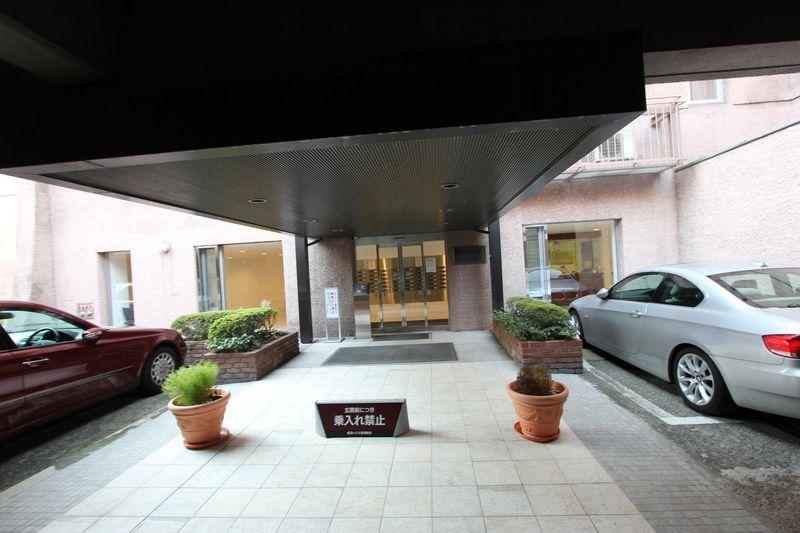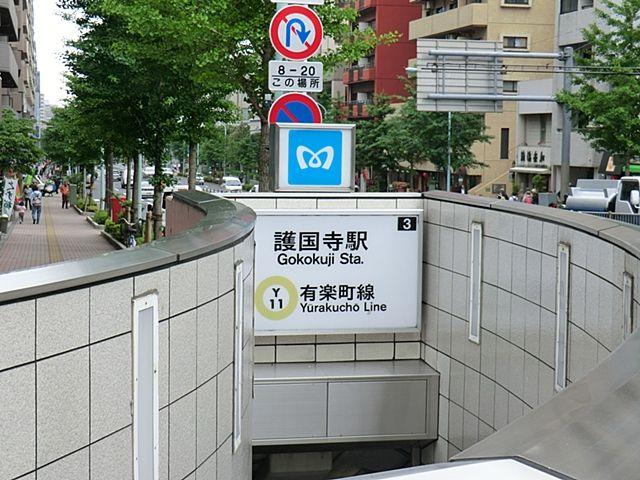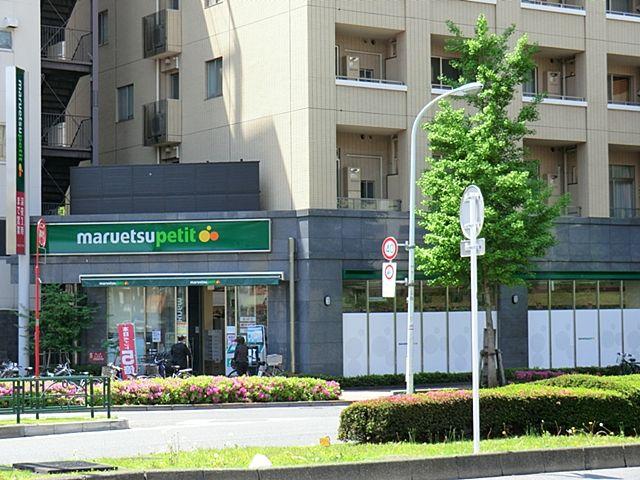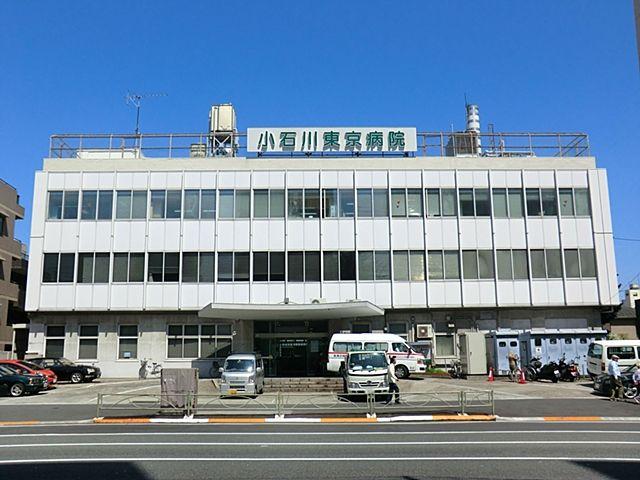|
|
Bunkyo-ku, Tokyo
東京都文京区
|
|
Tokyo Metro Yurakucho Line "Gokokuji" walk 4 minutes
東京メトロ有楽町線「護国寺」歩4分
|
|
◆ Your conclusion of a contract bidder all, You can get 10% of the ion gift card fee and commission income ◆ Sale support Campaign! For more information to ion housing official HP! ◆ Guidance, And car pick-up!
◆ご成約者さま全員に、受取手数料の10%分のイオンギフトカードをプレゼント中 ◆売却応援キャンペーン実施中!詳細はイオンハウジング公式HPへ!◆ご案内、車送迎します!
|
|
■ Large vintage mansion nestled in a quiet location ■ Facade reminiscent of the Alhambra palace in Granada ■ Sumitomo Realty & Development old sale ■ Kajima Construction ■ Trunk room ownership with ・ Royalty free ■ Pet breeding Allowed (with breeding bylaws) ■ Three-way angle room
■閑静な立地に佇む大型ヴィンテージマンション ■グラナダのアルハンブラ宮殿を思わせるファザード ■住友不動産旧分譲 ■鹿島建設施工 ■トランクルーム所有権つき・使用料無料 ■ペット飼育可(飼育細則あり) ■三方向角部屋
|
Features pickup 特徴ピックアップ | | Immediate Available / Facing south / Corner dwelling unit / Elevator / Pets Negotiable / BS ・ CS ・ CATV 即入居可 /南向き /角住戸 /エレベーター /ペット相談 /BS・CS・CATV |
Property name 物件名 | | Otowa House 音羽ハウス |
Price 価格 | | 49,800,000 yen 4980万円 |
Floor plan 間取り | | 3LDK 3LDK |
Units sold 販売戸数 | | 1 units 1戸 |
Occupied area 専有面積 | | 97.44 sq m (center line of wall) 97.44m2(壁芯) |
Whereabouts floor / structures and stories 所在階/構造・階建 | | 3rd floor / SRC15 floors 1 underground story 3階/SRC15階地下1階建 |
Completion date 完成時期(築年月) | | February 1970 1970年2月 |
Address 住所 | | Bunkyo-ku, Tokyo Otsuka 2 東京都文京区大塚2 |
Traffic 交通 | | Tokyo Metro Yurakucho Line "Gokokuji" walk 4 minutes
Tokyo Metro Marunouchi Line "Myogadani" walk 9 minutes
Tokyo Metro Marunouchi Line "Shin'otsuka" walk 12 minutes 東京メトロ有楽町線「護国寺」歩4分
東京メトロ丸ノ内線「茗荷谷」歩9分
東京メトロ丸ノ内線「新大塚」歩12分
|
Related links 関連リンク | | [Related Sites of this company] 【この会社の関連サイト】 |
Contact お問い合せ先 | | TEL: 0800-603-2894 [Toll free] mobile phone ・ Also available from PHS
Caller ID is not notified
Please contact the "saw SUUMO (Sumo)"
If it does not lead, If the real estate company TEL:0800-603-2894【通話料無料】携帯電話・PHSからもご利用いただけます
発信者番号は通知されません
「SUUMO(スーモ)を見た」と問い合わせください
つながらない方、不動産会社の方は
|
Administrative expense 管理費 | | 33,400 yen / Month (consignment (commuting)) 3万3400円/月(委託(通勤)) |
Repair reserve 修繕積立金 | | 21,720 yen / Month 2万1720円/月 |
Expenses 諸費用 | | Central hot water supply Gas basic fee: 6200 yen / Month セントラル給湯ガス基本料:6200円/月 |
Time residents 入居時期 | | Immediate available 即入居可 |
Whereabouts floor 所在階 | | 3rd floor 3階 |
Direction 向き | | South 南 |
Structure-storey 構造・階建て | | SRC15 floors 1 underground story SRC15階地下1階建 |
Site of the right form 敷地の権利形態 | | Ownership 所有権 |
Use district 用途地域 | | One middle and high 1種中高 |
Parking lot 駐車場 | | Site (23,000 yen / Month) 敷地内(2万3000円/月) |
Company profile 会社概要 | | <Mediation> Minister of Land, Infrastructure and Transport (2) the first 007,682 No. ion housing Shinonome store Aeon Mall Co., Ltd. Yubinbango135-0062 Koto-ku, Tokyo Shinonome 1-9-10 <仲介>国土交通大臣(2)第007682号イオンハウジング東雲店イオンモール(株)〒135-0062 東京都江東区東雲1-9-10 |
