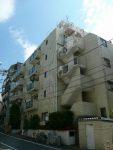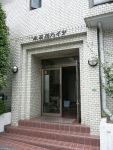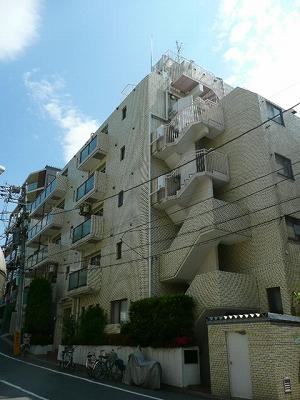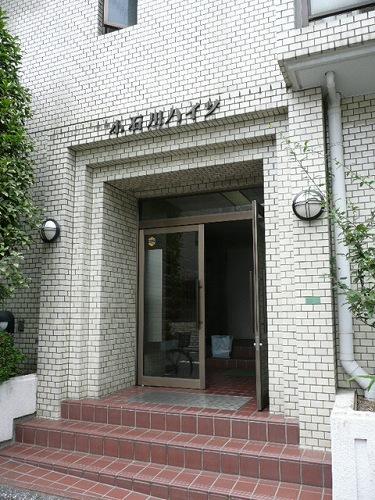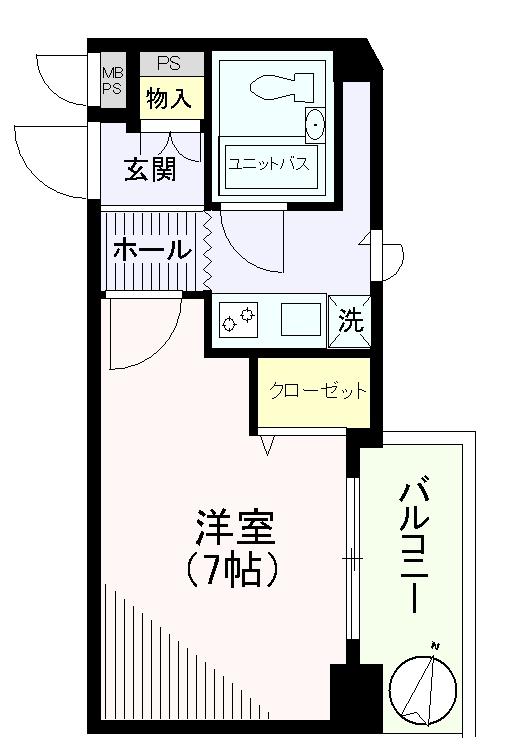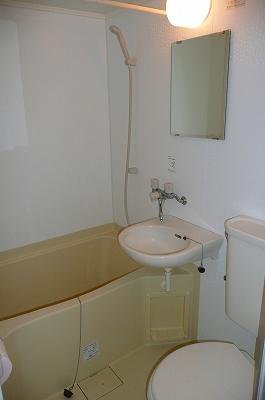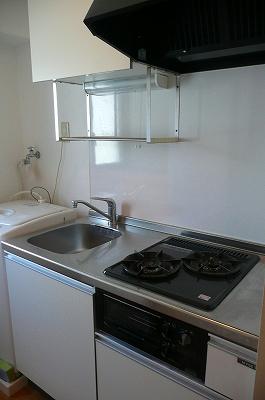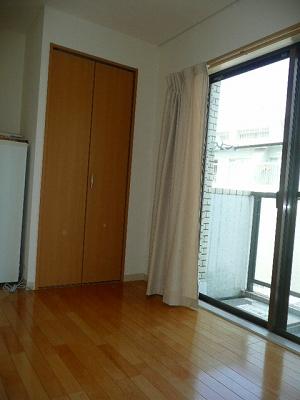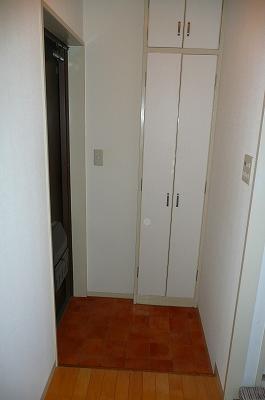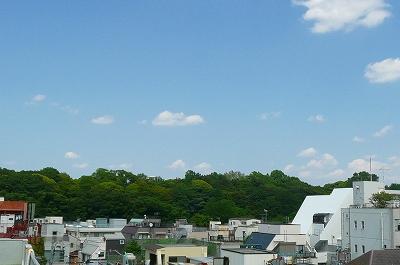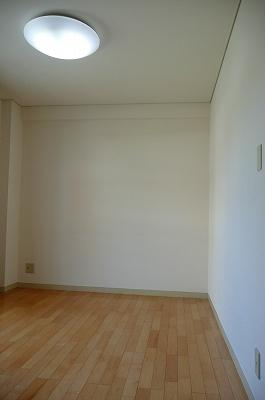|
|
Bunkyo-ku, Tokyo
東京都文京区
|
|
Tokyo Metro Marunouchi Line "Myogadani" walk 5 minutes
東京メトロ丸ノ内線「茗荷谷」歩5分
|
|
◆ Koishikawa Botanical Gardens from balcony, You views of the Tokyo Sky Tree ◆ 7-story 5 floor of every good view ◆ The rooms are clean your ◆ Current vacancy! Turnkey! You can start now new life!
◆バルコニーより小石川植物園、東京スカイツリーが望めます◆7階建5階部分につき眺望良好◆お部屋は綺麗にお使いです◆現在空室!即入居可能!今すぐ新生活をスタートできます!
|
Features pickup 特徴ピックアップ | | Immediate Available / It is close to Tennis Court / Super close / System kitchen / A quiet residential area / Security enhancement / Bicycle-parking space / Elevator / High speed Internet correspondence / Warm water washing toilet seat / Leafy residential area / Good view / BS ・ CS ・ CATV / Maintained sidewalk 即入居可 /テニスコートが近い /スーパーが近い /システムキッチン /閑静な住宅地 /セキュリティ充実 /駐輪場 /エレベーター /高速ネット対応 /温水洗浄便座 /緑豊かな住宅地 /眺望良好 /BS・CS・CATV /整備された歩道 |
Property name 物件名 | | Nichimen Koishikawa Heights ニチメン小石川ハイツ |
Price 価格 | | 11 million yen 1100万円 |
Floor plan 間取り | | 1K 1K |
Units sold 販売戸数 | | 1 units 1戸 |
Total units 総戸数 | | 38 houses 38戸 |
Occupied area 専有面積 | | 20.7 sq m (center line of wall) 20.7m2(壁芯) |
Other area その他面積 | | Balcony area: 3.42 sq m バルコニー面積:3.42m2 |
Whereabouts floor / structures and stories 所在階/構造・階建 | | 5th floor / RC7 story 5階/RC7階建 |
Completion date 完成時期(築年月) | | June 1983 1983年6月 |
Address 住所 | | Tokyo, Bunkyo-ku Koishikawa 5 東京都文京区小石川5 |
Traffic 交通 | | Tokyo Metro Marunouchi Line "Myogadani" walk 5 minutes 東京メトロ丸ノ内線「茗荷谷」歩5分
|
Person in charge 担当者より | | Person in charge of real-estate and building Natsume Hayato Age: 30 Daigyokai Experience: 9 years real estate I think whether there is many "anxiety" and "unknown" things about. We will solve the worries, etc. together, To add to your expectations, I promise to do my best thing. 担当者宅建夏目 隼人年齢:30代業界経験:9年不動産について「不安な」や「不明な」事も多くあるかと思います。そのお悩み等を一緒に解決させて頂き、お客様のご期待に添えるよう、最善を尽くす事をお約束いたします。 |
Contact お問い合せ先 | | TEL: 0800-603-0364 [Toll free] mobile phone ・ Also available from PHS
Caller ID is not notified
Please contact the "saw SUUMO (Sumo)"
If it does not lead, If the real estate company TEL:0800-603-0364【通話料無料】携帯電話・PHSからもご利用いただけます
発信者番号は通知されません
「SUUMO(スーモ)を見た」と問い合わせください
つながらない方、不動産会社の方は
|
Administrative expense 管理費 | | 5500 yen / Month (consignment (commuting)) 5500円/月(委託(通勤)) |
Repair reserve 修繕積立金 | | 4320 yen / Month 4320円/月 |
Time residents 入居時期 | | Immediate available 即入居可 |
Whereabouts floor 所在階 | | 5th floor 5階 |
Direction 向き | | East 東 |
Overview and notices その他概要・特記事項 | | Contact: Natsume Hayato 担当者:夏目 隼人 |
Structure-storey 構造・階建て | | RC7 story RC7階建 |
Site of the right form 敷地の権利形態 | | Ownership 所有権 |
Use district 用途地域 | | One dwelling 1種住居 |
Company profile 会社概要 | | <Mediation> Minister of Land, Infrastructure and Transport (9) No. 003115 No. Okuraya Housing Corporation Iidabashi office Yubinbango102-0072, Chiyoda-ku, Tokyo Iidabashi 3-11-23 Oakville Iidabashi 6th floor 6th floor <仲介>国土交通大臣(9)第003115号オークラヤ住宅(株)飯田橋営業所〒102-0072 東京都千代田区飯田橋3-11-23 オークビル飯田橋6階6階 |
Construction 施工 | | Fuji Construction Co., Ltd. 不二建設(株) |
