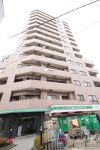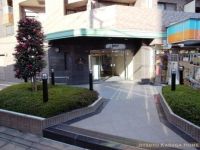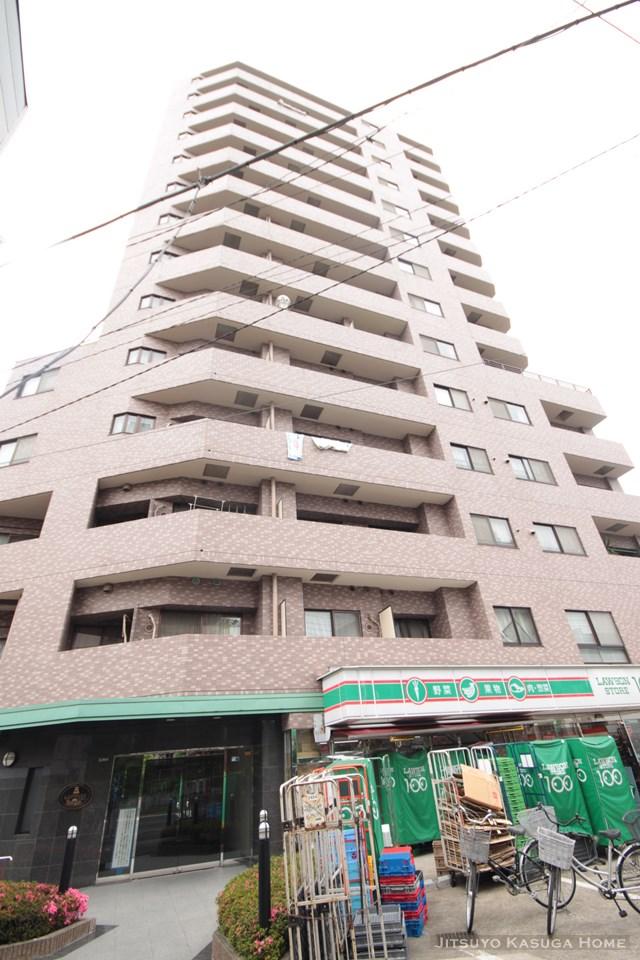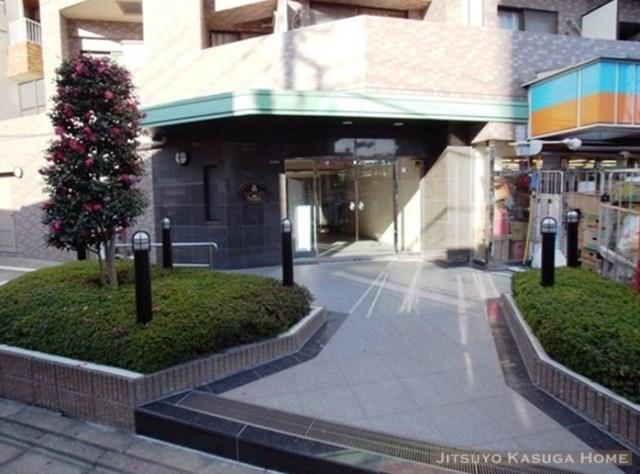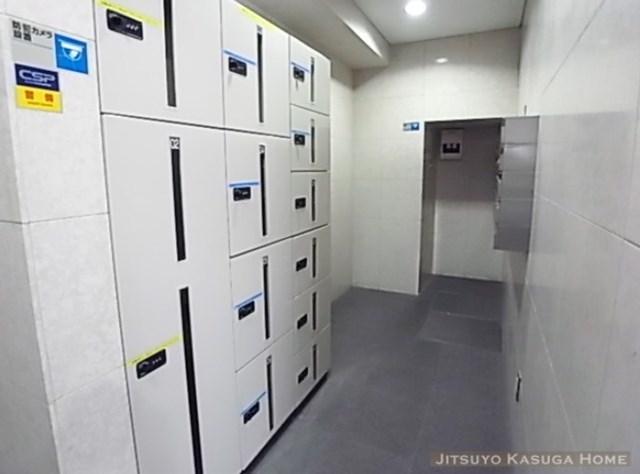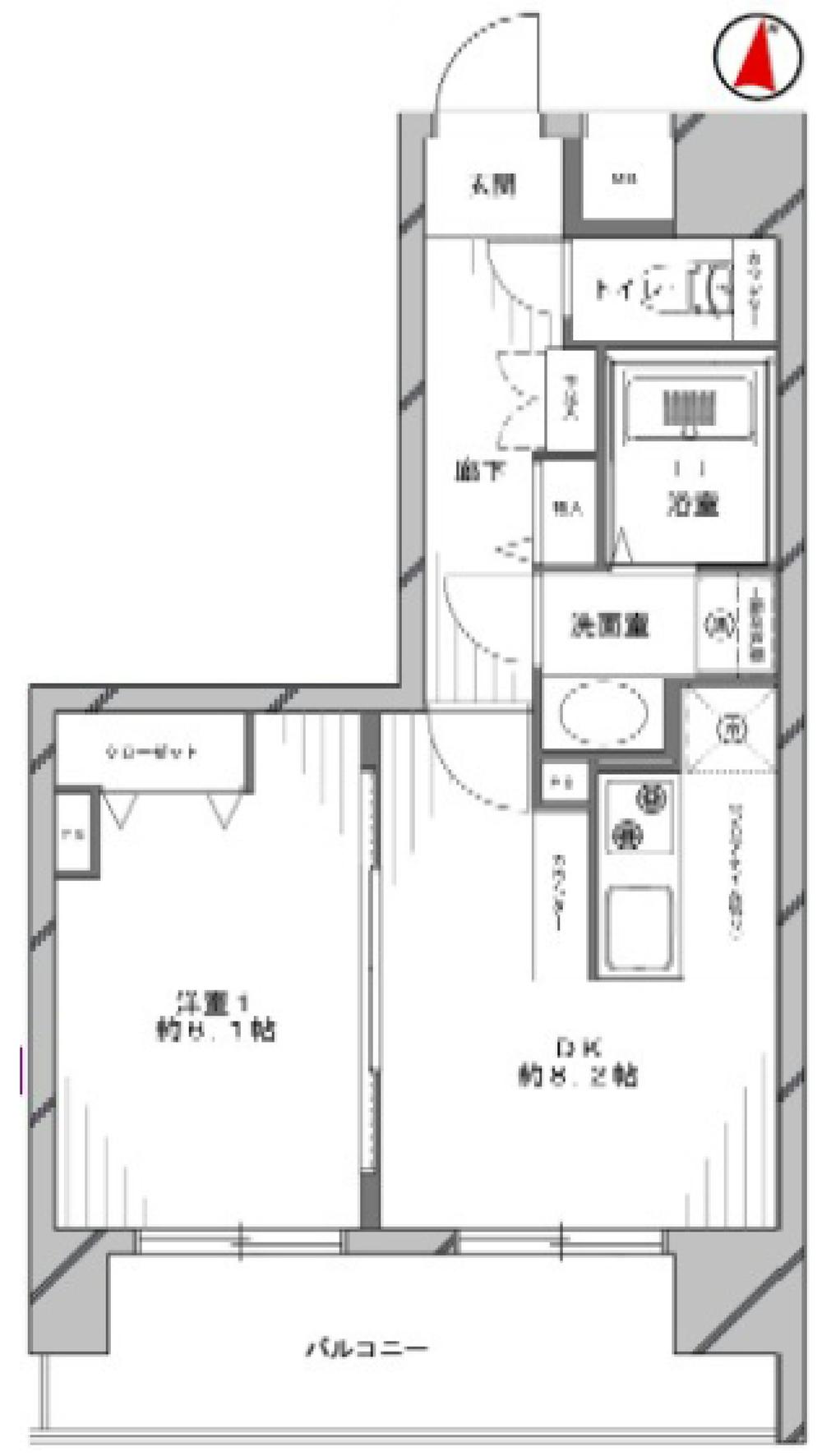|
|
Bunkyo-ku, Tokyo
東京都文京区
|
|
JR Yamanote Line "Komagome" walk 10 minutes
JR山手線「駒込」歩10分
|
|
2 along the line more accessible, Interior renovation, Facing south, Bathroom Dryer, Face-to-face kitchen, Flooring Chokawa, Elevator, Warm water washing toilet seat, Renovation
2沿線以上利用可、内装リフォーム、南向き、浴室乾燥機、対面式キッチン、フローリング張替、エレベーター、温水洗浄便座、リノベーション
|
|
■ Heisei Built 10 years ■ New interior renovation plans ■ 3 lines 2 stops available good location ■ 2009 large-scale repair work Performed ■ Paste outer wall tile ■ auto lock ■ There courier BOX ■ Flat 35S fit Property
■平成10年築■新規内装リノベーション予定■3路線2駅利用可能な好立地■平成21年大規模修繕工事実施済■外壁タイル貼り■オートロック■宅配BOXあり■フラット35S適合物件
|
Features pickup 特徴ピックアップ | | 2 along the line more accessible / Interior renovation / Facing south / Bathroom Dryer / Face-to-face kitchen / Flooring Chokawa / Elevator / Warm water washing toilet seat / Renovation 2沿線以上利用可 /内装リフォーム /南向き /浴室乾燥機 /対面式キッチン /フローリング張替 /エレベーター /温水洗浄便座 /リノベーション |
Property name 物件名 | | [JK Home Selection] Lupine Honkomagome 【JKホーム Selection】ルピナス本駒込 |
Price 価格 | | 25,800,000 yen 2580万円 |
Floor plan 間取り | | 1LDK 1LDK |
Units sold 販売戸数 | | 1 units 1戸 |
Occupied area 専有面積 | | 37.76 sq m 37.76m2 |
Other area その他面積 | | Balcony area: 8.77 sq m バルコニー面積:8.77m2 |
Whereabouts floor / structures and stories 所在階/構造・階建 | | 3rd floor / SRC14 story 3階/SRC14階建 |
Completion date 完成時期(築年月) | | March 1998 1998年3月 |
Address 住所 | | Bunkyo-ku, Tokyo Honkomagome 4 東京都文京区本駒込4 |
Traffic 交通 | | JR Yamanote Line "Komagome" walk 10 minutes
Tokyo Metro Nanboku Line "Komagome" walk 10 minutes
JR Keihin Tohoku Line "Tabata" walk 11 minutes JR山手線「駒込」歩10分
東京メトロ南北線「駒込」歩10分
JR京浜東北線「田端」歩11分 |
Contact お問い合せ先 | | TEL: 0800-603-2768 [Toll free] mobile phone ・ Also available from PHS
Caller ID is not notified
Please contact the "saw SUUMO (Sumo)"
If it does not lead, If the real estate company TEL:0800-603-2768【通話料無料】携帯電話・PHSからもご利用いただけます
発信者番号は通知されません
「SUUMO(スーモ)を見た」と問い合わせください
つながらない方、不動産会社の方は
|
Administrative expense 管理費 | | 7300 yen / Month (consignment (cyclic)) 7300円/月(委託(巡回)) |
Repair reserve 修繕積立金 | | 5100 yen / Month 5100円/月 |
Time residents 入居時期 | | Consultation 相談 |
Whereabouts floor 所在階 | | 3rd floor 3階 |
Direction 向き | | South 南 |
Renovation リフォーム | | January 2014 interior renovation will be completed (kitchen ・ bathroom ・ toilet ・ wall ・ floor ・ all rooms) 2014年1月内装リフォーム完了予定(キッチン・浴室・トイレ・壁・床・全室) |
Structure-storey 構造・階建て | | SRC14 story SRC14階建 |
Site of the right form 敷地の権利形態 | | Ownership 所有権 |
Use district 用途地域 | | Commerce 商業 |
Company profile 会社概要 | | <Mediation> Governor of Tokyo (3) The 078,096 No. practical Kasuga Home Co., Ltd. Nishikata shop Yubinbango113-0024, Bunkyo-ku, Tokyo Nishikata 1-15-7 <仲介>東京都知事(3)第078096号実用春日ホーム(株)西片店〒113-0024 東京都文京区西片1-15-7 |
