Used Apartments » Kanto » Tokyo » Bunkyo
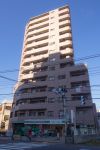 
| | Bunkyo-ku, Tokyo 東京都文京区 |
| JR Yamanote Line "Komagome" walk 10 minutes JR山手線「駒込」歩10分 |
| ◆ Shopping convenient living environment! New interior renovation! ◆ auto lock ・ Paste outer wall tile! ◆ ◆ 買い物便利な住環境! 新規内装リノベーション!◆ オートロック・外壁タイル貼り!◆ |
| Immediate Available, 2 along the line more accessible, Facing south, System kitchen, Bathroom Dryer, Security enhancement, High speed Internet correspondence, Warm water washing toilet seat, Renovation, Delivery Box 即入居可、2沿線以上利用可、南向き、システムキッチン、浴室乾燥機、セキュリティ充実、高速ネット対応、温水洗浄便座、リノベーション、宅配ボックス |
Features pickup 特徴ピックアップ | | Immediate Available / 2 along the line more accessible / Facing south / System kitchen / Bathroom Dryer / Security enhancement / High speed Internet correspondence / Warm water washing toilet seat / Renovation / Delivery Box 即入居可 /2沿線以上利用可 /南向き /システムキッチン /浴室乾燥機 /セキュリティ充実 /高速ネット対応 /温水洗浄便座 /リノベーション /宅配ボックス | Property name 物件名 | | Lupine Honkomagome ルピナス本駒込 | Price 価格 | | 25,800,000 yen 2580万円 | Floor plan 間取り | | 1DK 1DK | Units sold 販売戸数 | | 1 units 1戸 | Occupied area 専有面積 | | 37.76 sq m (center line of wall) 37.76m2(壁芯) | Other area その他面積 | | Balcony area: 8.77 sq m バルコニー面積:8.77m2 | Whereabouts floor / structures and stories 所在階/構造・階建 | | 3rd floor / SRC14 story 3階/SRC14階建 | Completion date 完成時期(築年月) | | March 1998 1998年3月 | Address 住所 | | Bunkyo-ku, Tokyo Honkomagome 4 東京都文京区本駒込4 | Traffic 交通 | | JR Yamanote Line "Komagome" walk 10 minutes
JR Yamanote Line "Tabata" walk 11 minutes
Tokyo Metro Nanboku Line "Honkomagome" walk 19 minutes JR山手線「駒込」歩10分
JR山手線「田端」歩11分
東京メトロ南北線「本駒込」歩19分
| Related links 関連リンク | | [Related Sites of this company] 【この会社の関連サイト】 | Person in charge 担当者より | | [Regarding this property.] We also introduce a number property in the area and along the road in addition to this property.. Please feel free to contact us. Toll Free: 0120-03-1212 【この物件について】この物件以外にもエリアと沿線に多数物件をご紹介しております。お気軽にお問い合わせください。フリーダイヤル:0120-03-1212 | Contact お問い合せ先 | | TEL: 0800-603-4547 [Toll free] mobile phone ・ Also available from PHS
Caller ID is not notified
Please contact the "saw SUUMO (Sumo)"
If it does not lead, If the real estate company TEL:0800-603-4547【通話料無料】携帯電話・PHSからもご利用いただけます
発信者番号は通知されません
「SUUMO(スーモ)を見た」と問い合わせください
つながらない方、不動産会社の方は
| Administrative expense 管理費 | | 7300 yen / Month (consignment (cyclic)) 7300円/月(委託(巡回)) | Repair reserve 修繕積立金 | | 5100 yen / Month 5100円/月 | Time residents 入居時期 | | Immediate available 即入居可 | Whereabouts floor 所在階 | | 3rd floor 3階 | Direction 向き | | South 南 | Renovation リフォーム | | January 2014 interior renovation will be completed (kitchen ・ bathroom ・ toilet ・ wall ・ floor) 2014年1月内装リフォーム完了予定(キッチン・浴室・トイレ・壁・床) | Structure-storey 構造・階建て | | SRC14 story SRC14階建 | Site of the right form 敷地の権利形態 | | Ownership 所有権 | Use district 用途地域 | | Commerce 商業 | Parking lot 駐車場 | | Sky Mu 空無 | Company profile 会社概要 | | <Mediation> Minister of Land, Infrastructure and Transport (1) No. 008392 Century 21 Taise housing Co., Ltd. Shibuya 150-0002 Shibuya, Shibuya-ku, Tokyo 1-24-6 matrix ・ Tsubiru second floor <仲介>国土交通大臣(1)第008392号センチュリー21タイセーハウジング(株)渋谷店〒150-0002 東京都渋谷区渋谷1-24-6 マトリクス・ツービル2階 |
Local appearance photo現地外観写真 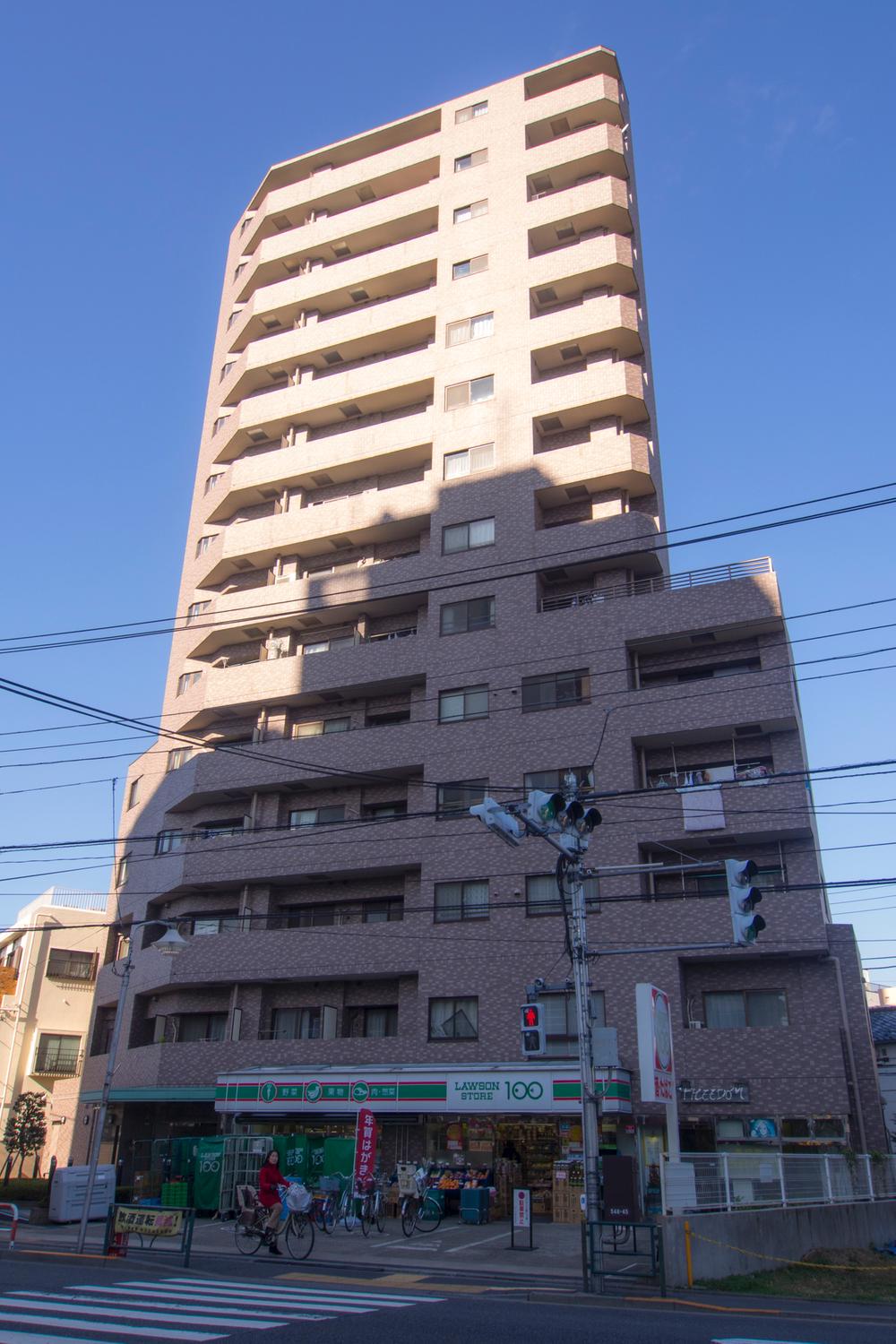 Local (12 May 2013) Shooting
現地(2013年12月)撮影
Floor plan間取り図 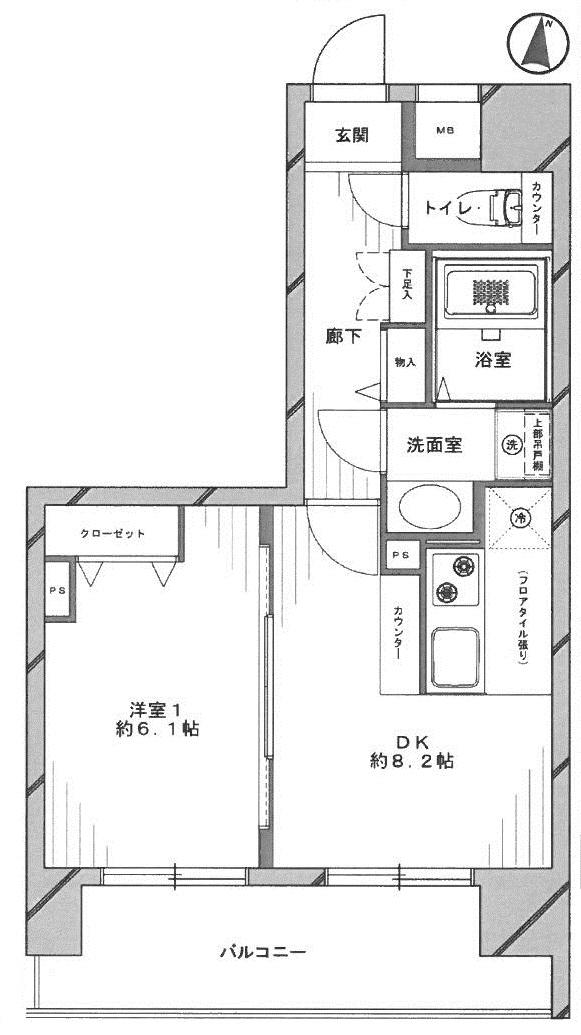 1DK, Price 25,800,000 yen, Occupied area 37.76 sq m , Balcony area 8.77 sq m
1DK、価格2580万円、専有面積37.76m2、バルコニー面積8.77m2
Entranceエントランス 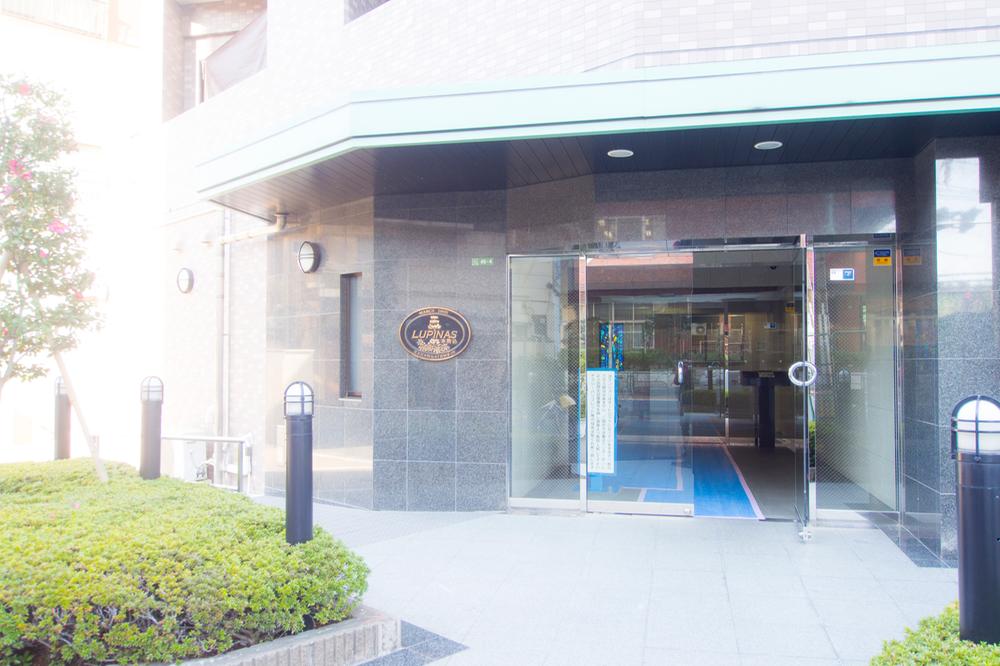 Common areas
共用部
Local appearance photo現地外観写真 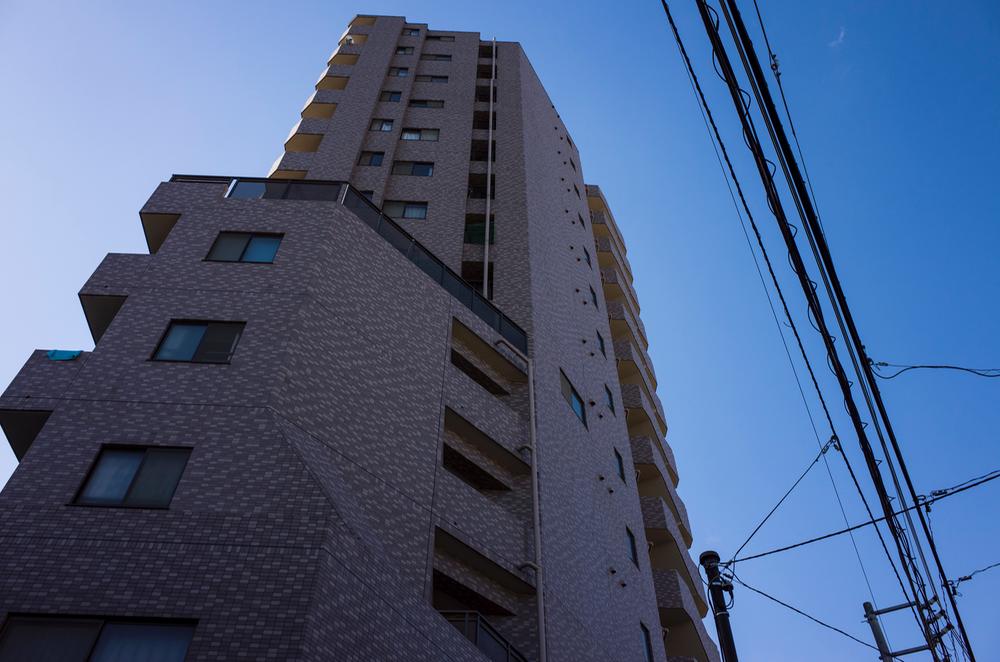 Local (12 May 2013) Shooting
現地(2013年12月)撮影
Other common areasその他共用部 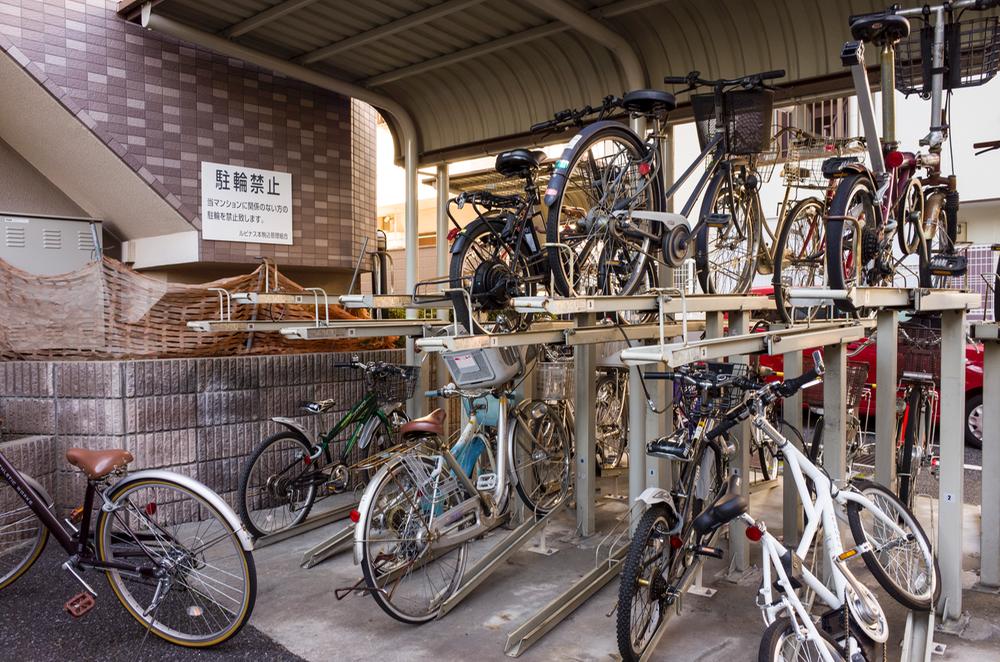 Common areas
共用部
Otherその他 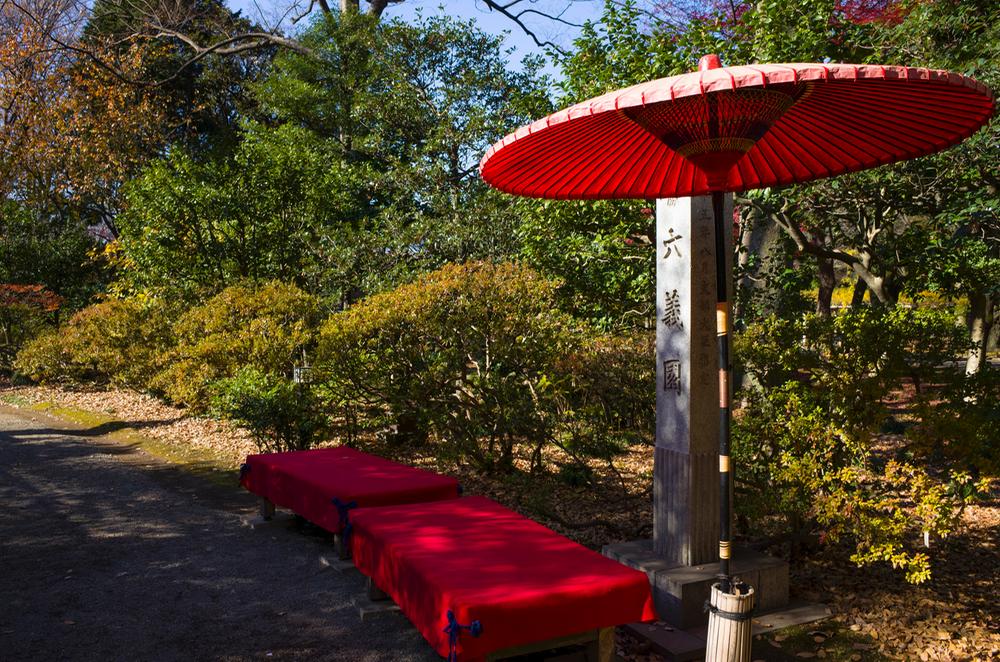 Until Rikugien 750m (9 minutes)
六義園まで750m(9分)
Local appearance photo現地外観写真 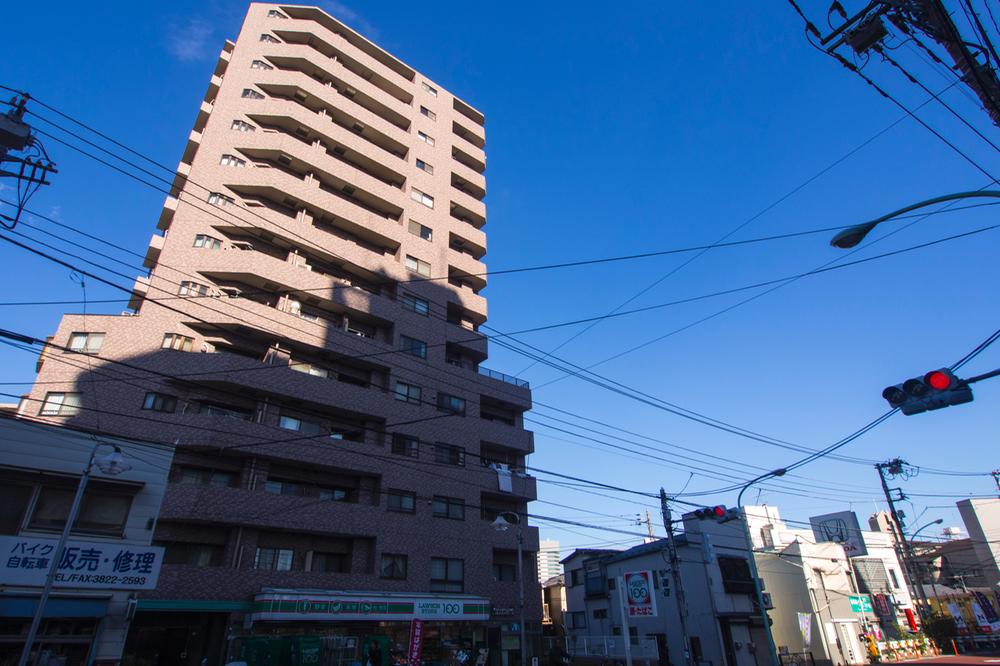 Local (12 May 2013) Shooting
現地(2013年12月)撮影
Otherその他 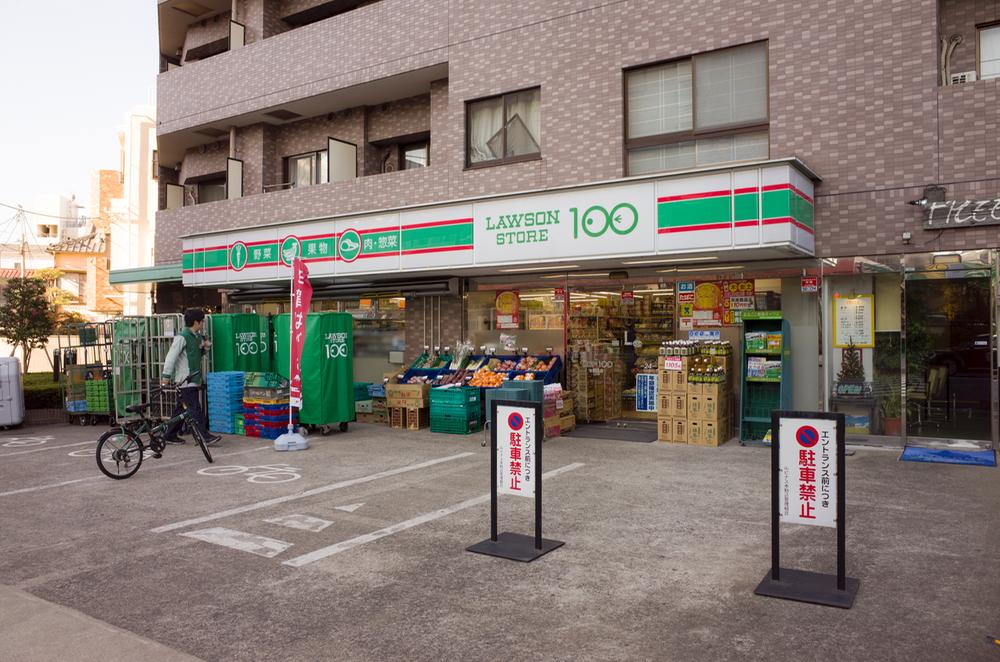 100 yen Lawson on the first floor
一階に100円ローソン
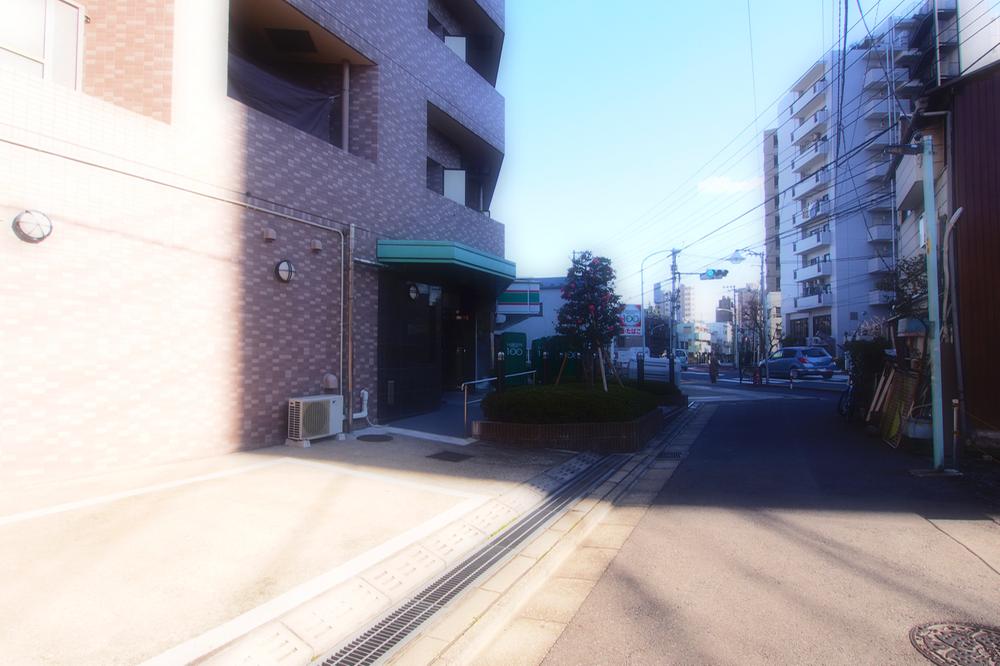 Other
その他
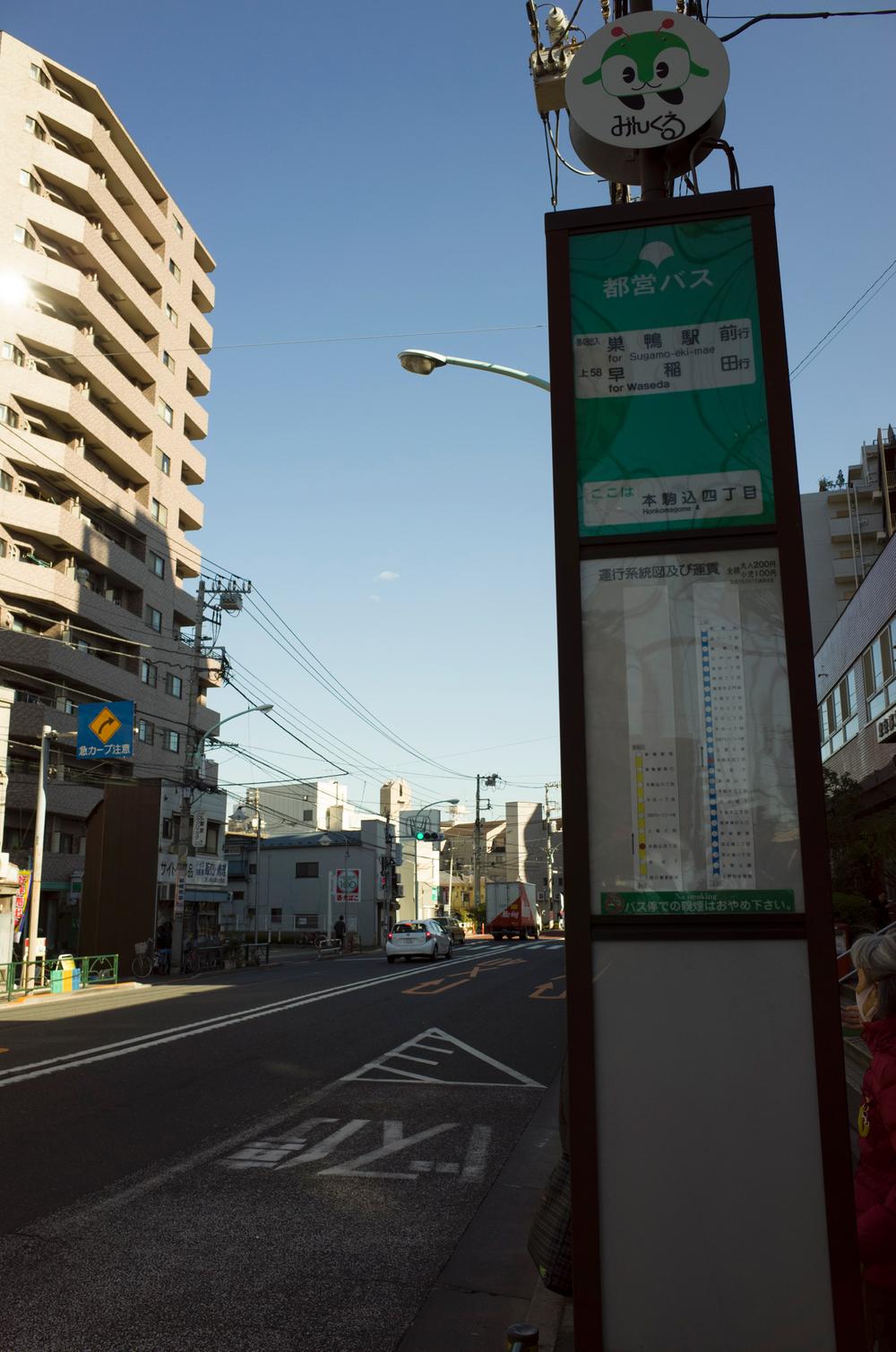 To the bus stop 140m (2 minutes)
バス停まで140m(2分)
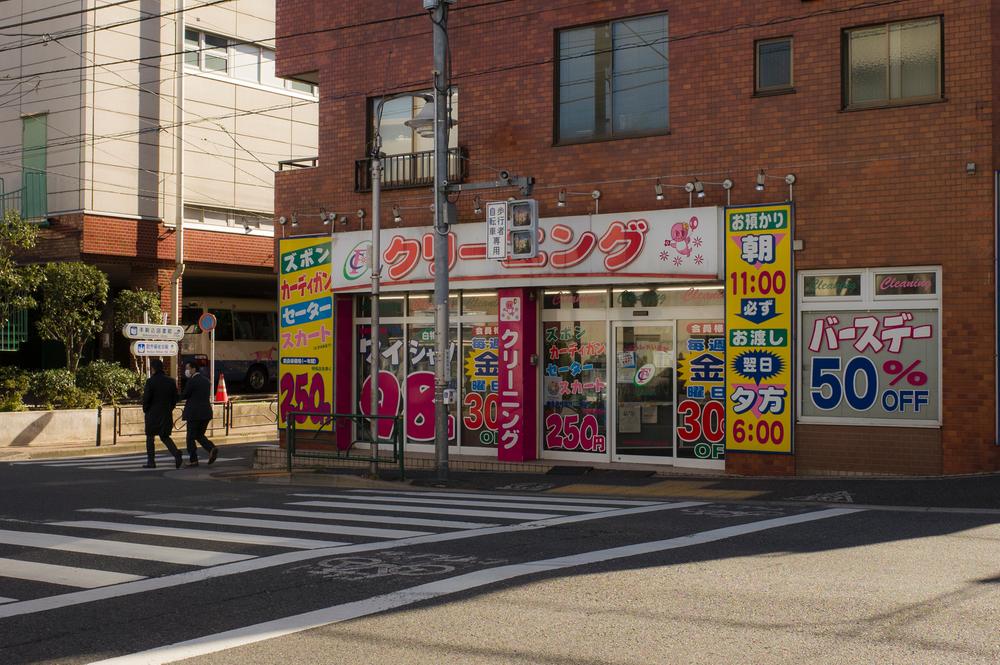 Until the cleaning shop 150m (2 minutes)
クリーニング屋まで150m(2分)
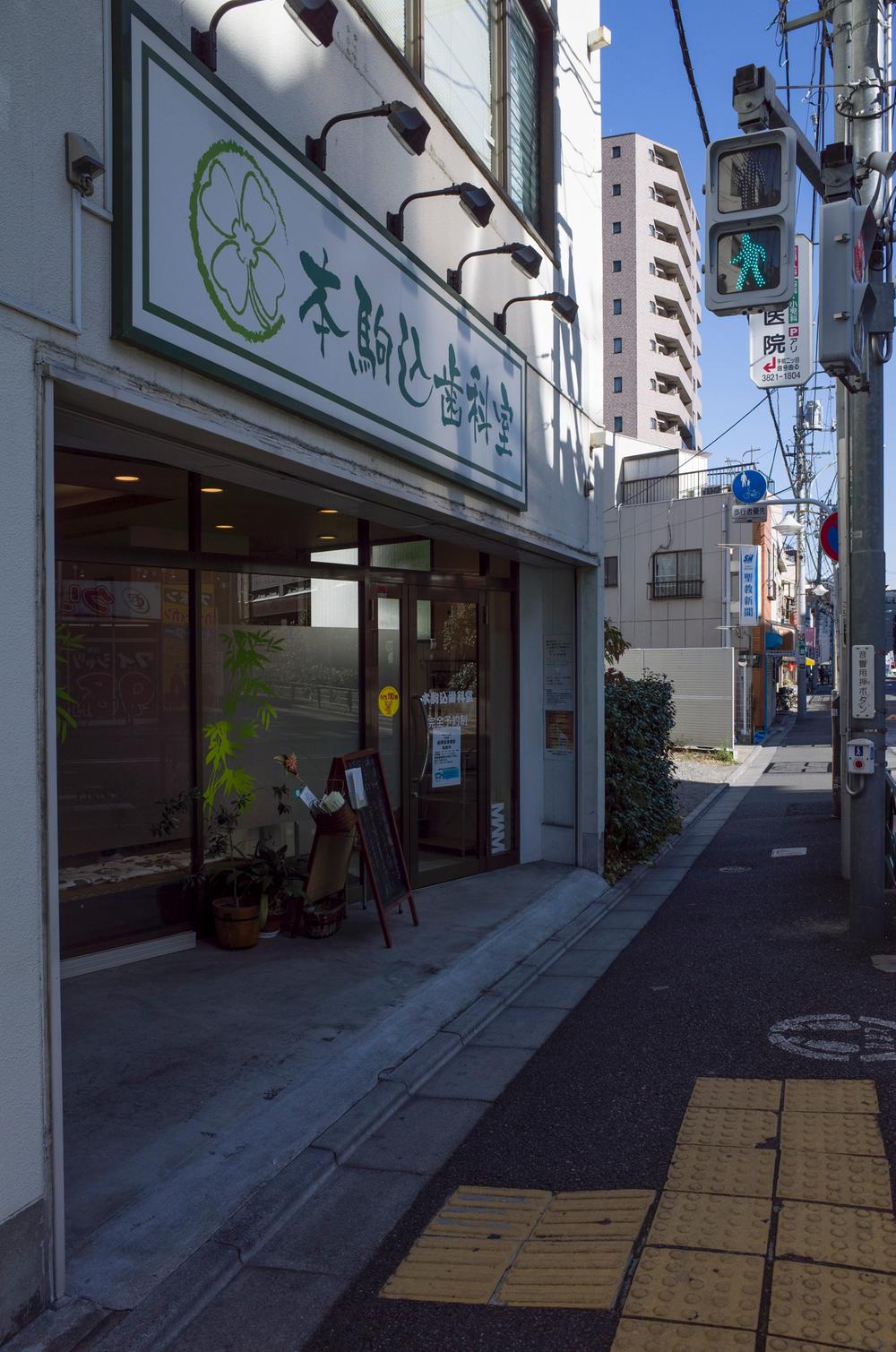 Honkomagome until dental room 130m (2 minutes)
本駒込歯科室まで130m(2分)
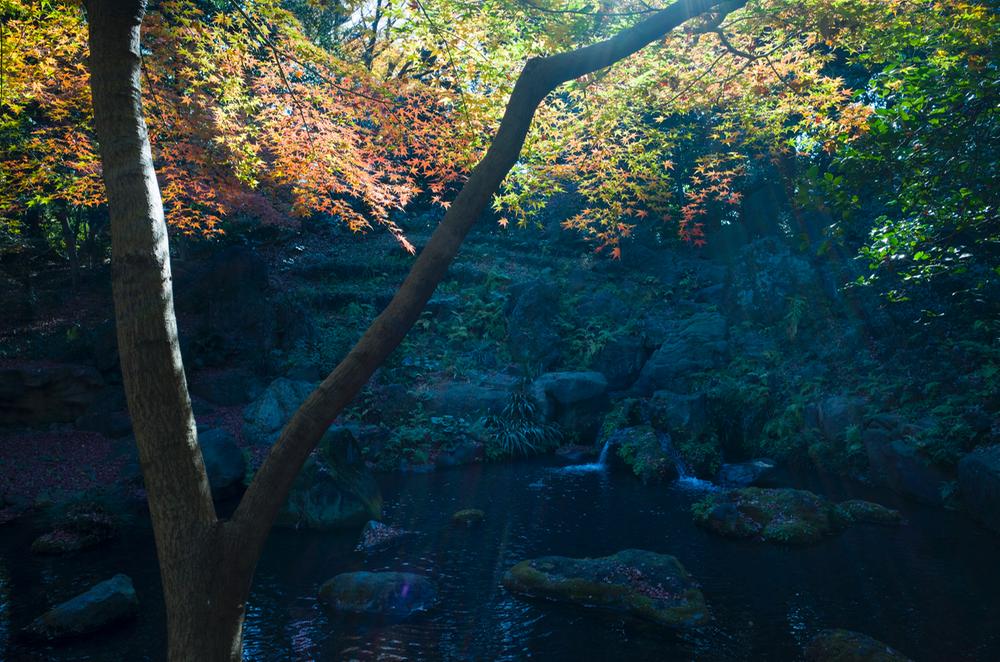 Until Rikugien 750m (9 minutes)
六義園まで750m(9分)
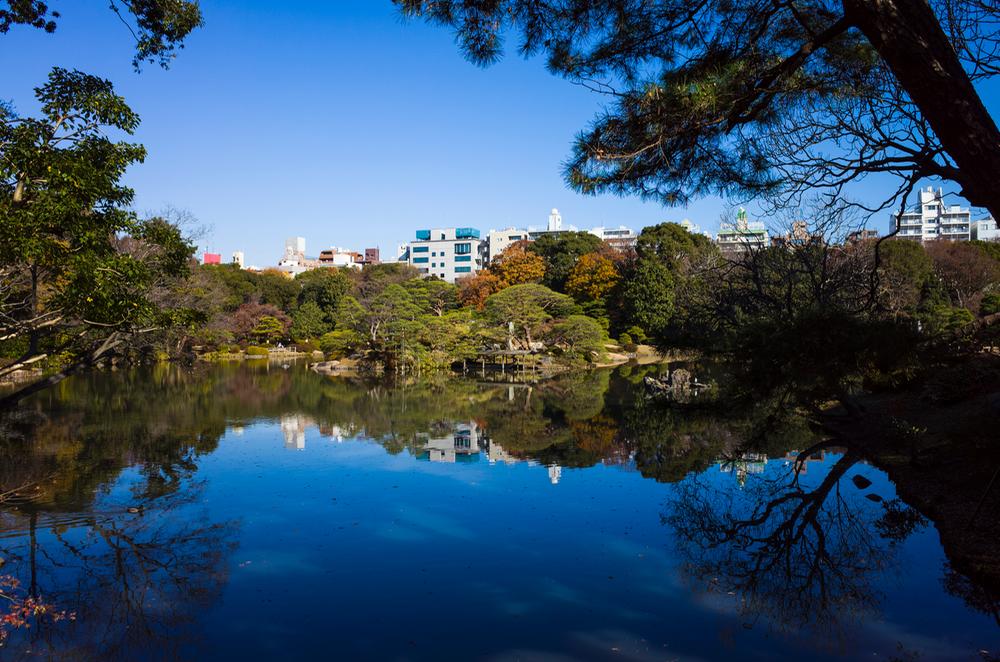 Until Rikugien 750m (9 minutes)
六義園まで750m(9分)
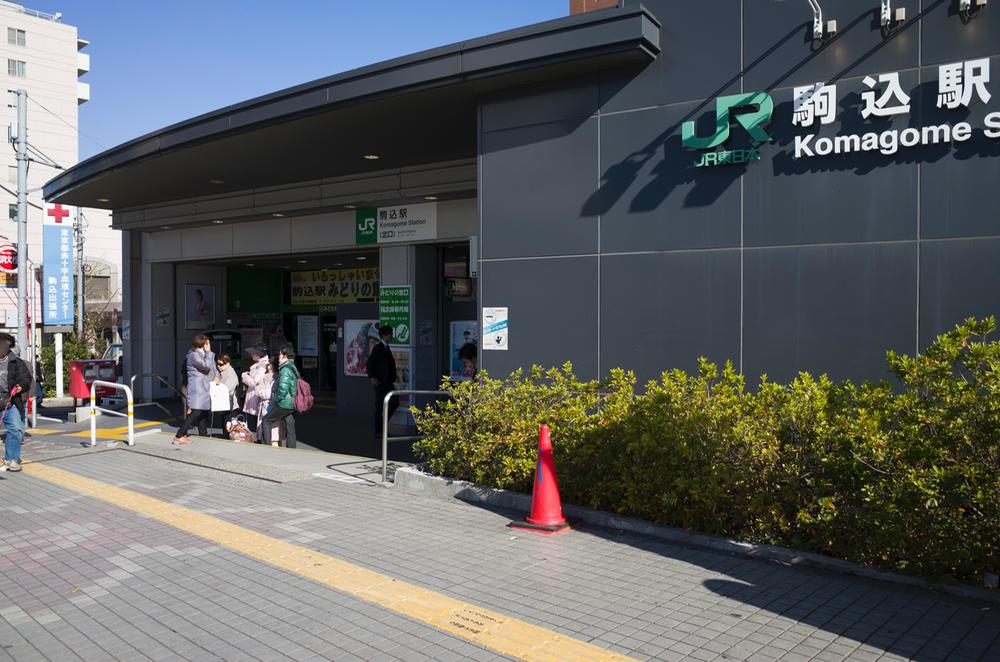 JR Yamanote Line ・ Tokyo Metro Nanboku Line "Komagome" 850m to the station (10 minutes)
JR山手線・東京メトロ南北線「駒込」駅まで850m(10分)
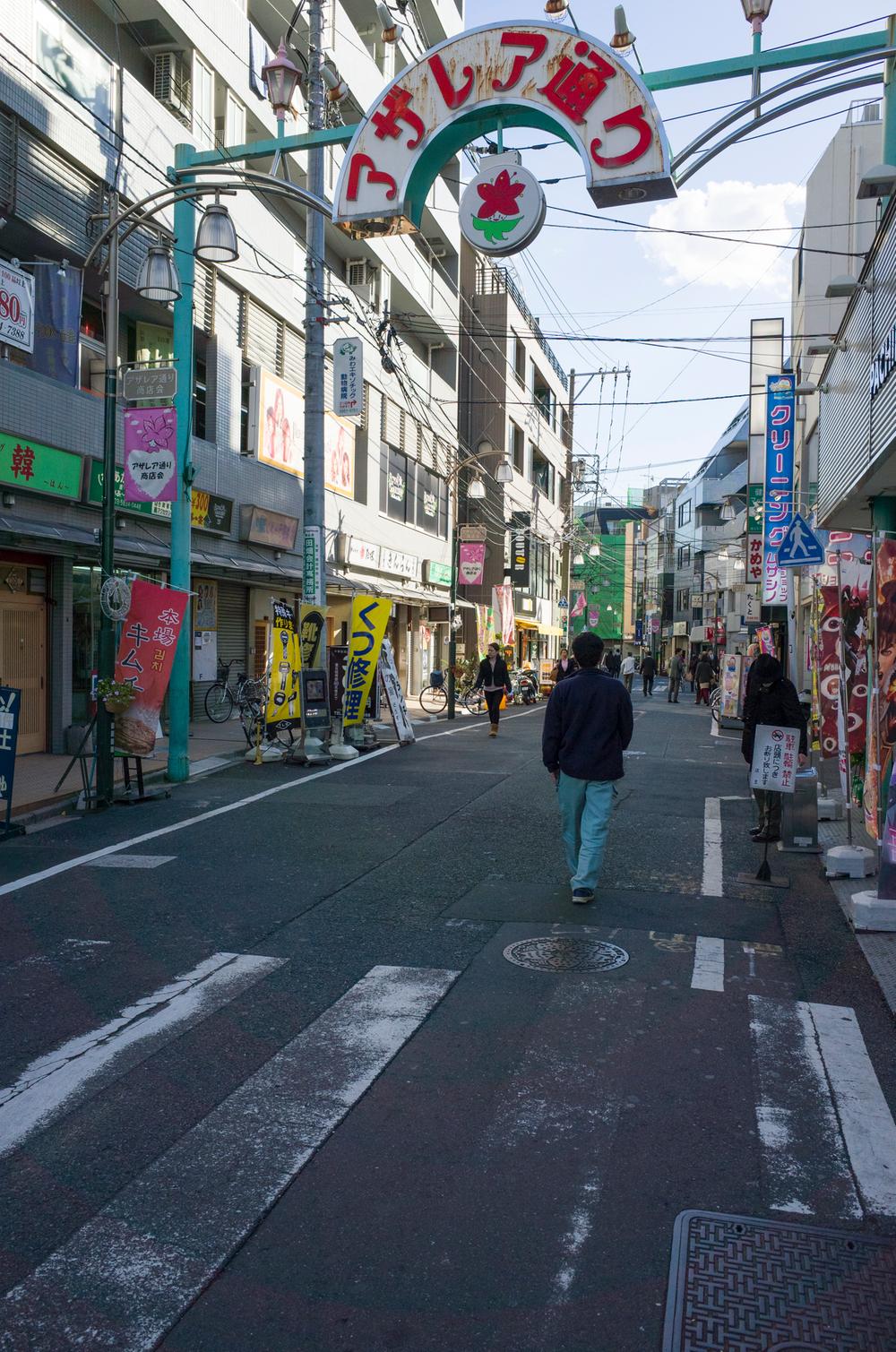 Other
その他
Location
|

















