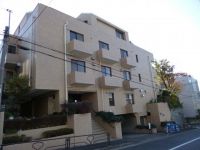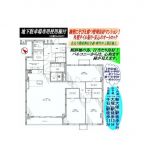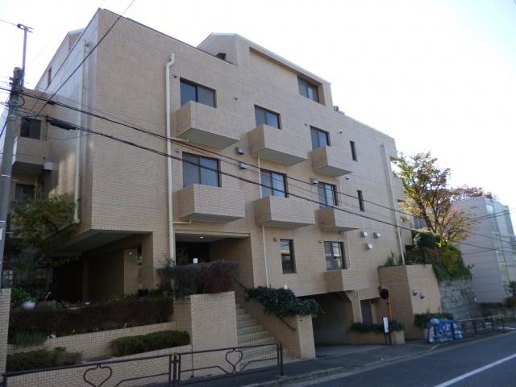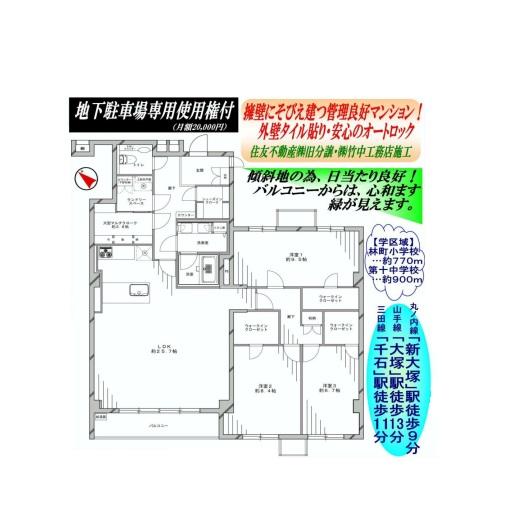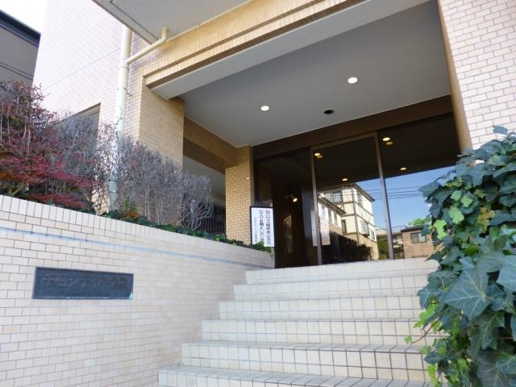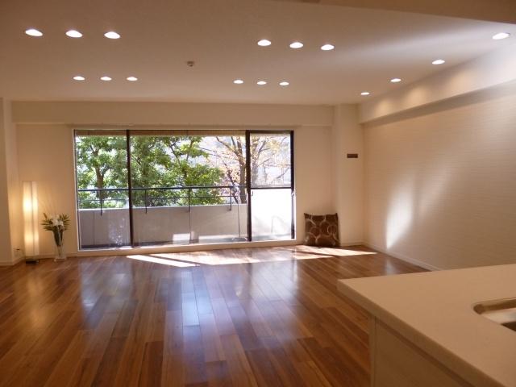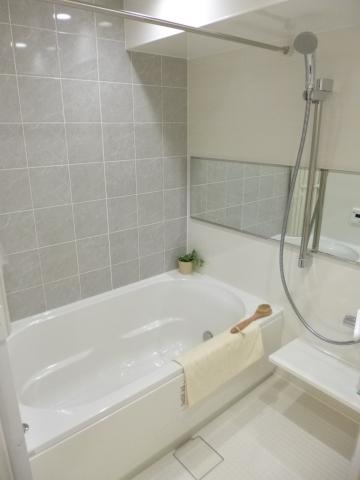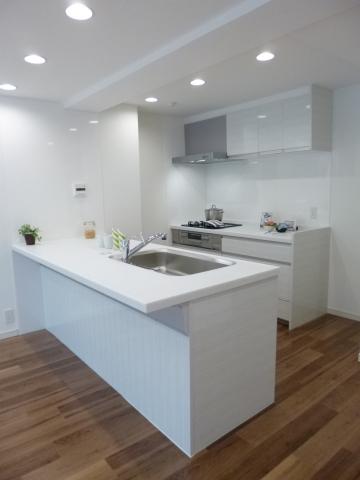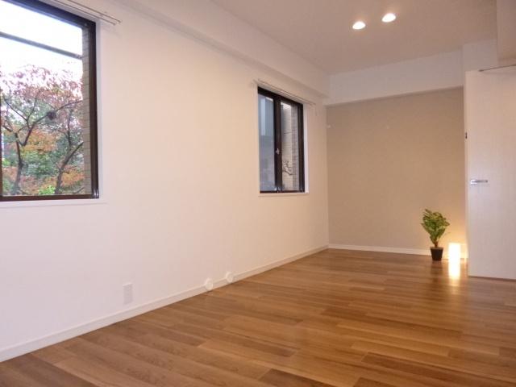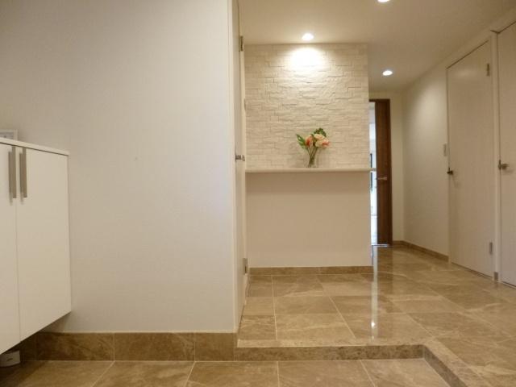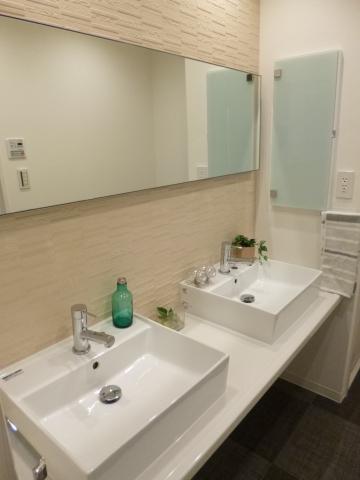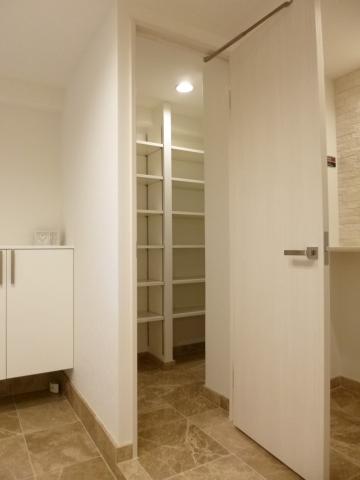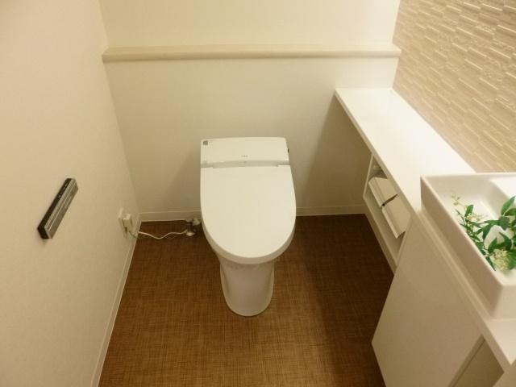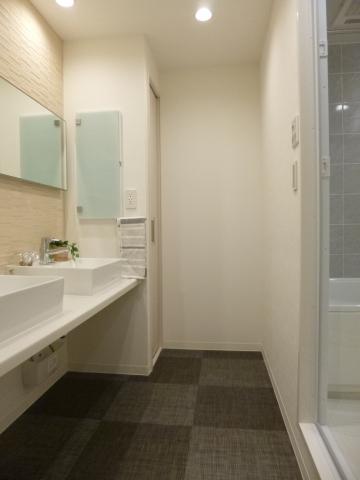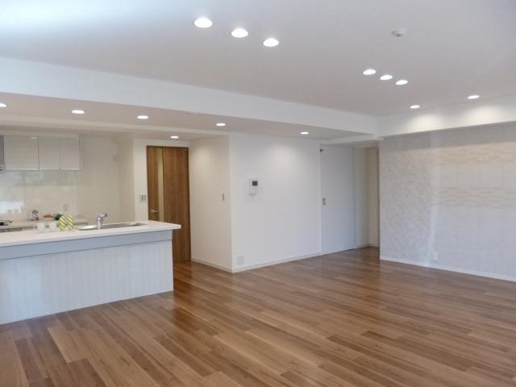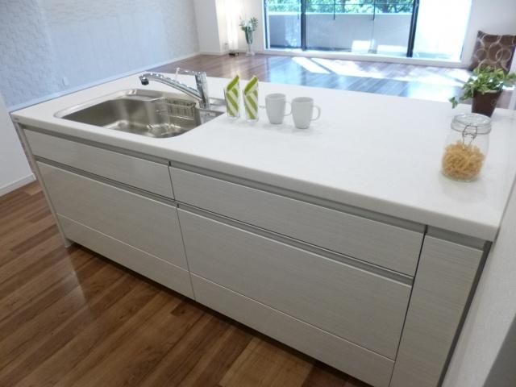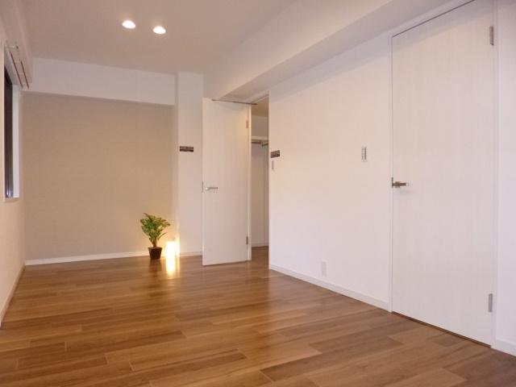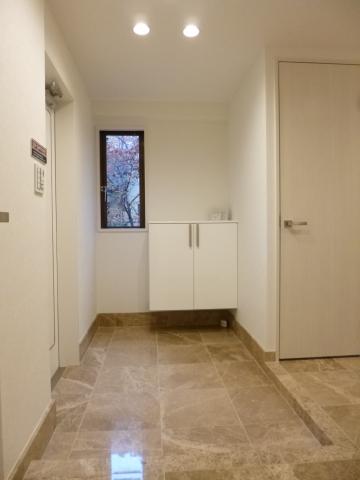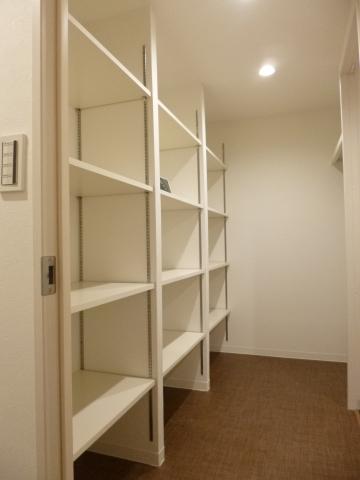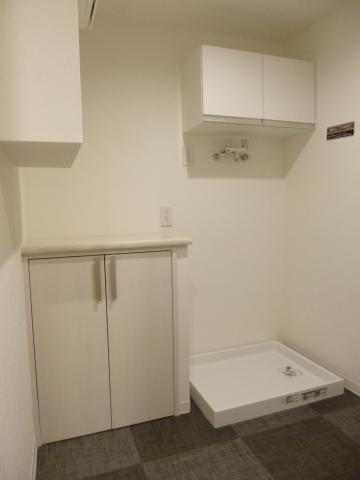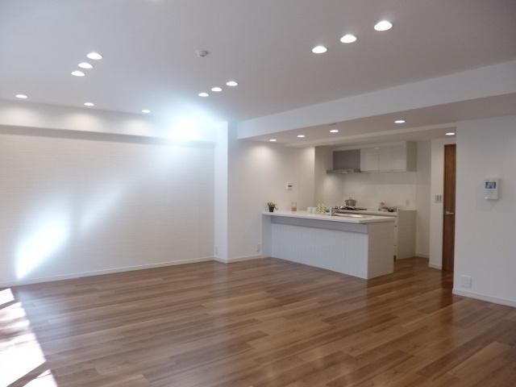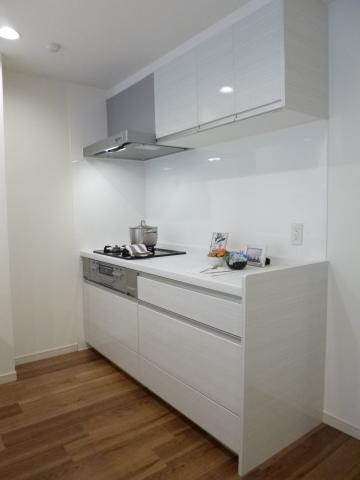|
|
Bunkyo-ku, Tokyo
東京都文京区
|
|
Tokyo Metro Marunouchi Line "Shin'otsuka" walk 9 minutes
東京メトロ丸ノ内線「新大塚」歩9分
|
|
Is a large renovation property nestled in a quiet residential area spacious 127 sq m LDK25.7 Pledge noble entrance of natural marble
閑静な住宅地に佇む大型リノベーション物件ですゆったり127m2 LDK25.7帖天然大理石張りの気品ある玄関
|
|
■ After-sales service guaranteed renovation Mansion ■ Parking Private use with warrants 20 per month 000 yen ■ Renovation content ■ ▼ entrance human sensor, SIC ▼ kitchen system K separate type ▼ bathroom UB (W1418), Bathroom ventilation dryer, LED downlight ▼ basin counter wash basin, Linen cabinet ▼ Laundry Area waterproof bread, Hanging cupboard ▼ toilet shower toilet, Handwashing counter ▼ common WIC, Multi-large storage, Hot water supply ・ Add-fired a new (proprietary portion) Cross, LED Down Light, Water heater (No. 24 add fueled), Switch Ecocarat (LDK ・ Wash ・ toilet), Floor (natural marble, Floor tiles, Flooring / L45) joinery other
■アフターサービス保証付リノベーションマンション■駐車場専用使用権付 月額20 000円■リノベーション内容■▼玄関人感センサー、SIC▼キッチンシステムKセパレートタイプ▼浴室UB(W1418)、浴室換気乾燥機、LEDダウンライト▼洗面カウンター洗面台、リネン庫▼洗濯機置場防水パン、吊戸棚▼トイレシャワートイレ、手洗カウンター▼共通WIC、マルチ大型収納、給湯・追焚新規(専有部内)クロス、LEDダウンライト、給湯器(24号追焚付)、スイッチエコカラット(LDK・洗面・トイレ)、床(天然大理石、フロアタイル、フローリング/L45)建具他
|
Features pickup 特徴ピックアップ | | 2 along the line more accessible / Interior renovation / System kitchen / Bathroom Dryer / Yang per good / All room storage / A quiet residential area / Face-to-face kitchen / Natural materials / Flooring Chokawa / Elevator / Warm water washing toilet seat / TV monitor interphone / All living room flooring / Southwestward / All room 6 tatami mats or more 2沿線以上利用可 /内装リフォーム /システムキッチン /浴室乾燥機 /陽当り良好 /全居室収納 /閑静な住宅地 /対面式キッチン /自然素材 /フローリング張替 /エレベーター /温水洗浄便座 /TVモニタ付インターホン /全居室フローリング /南西向き /全居室6畳以上 |
Property name 物件名 | | Sengoku City House 千石シティハウス |
Price 価格 | | 77,800,000 yen 7780万円 |
Floor plan 間取り | | 3LDK 3LDK |
Units sold 販売戸数 | | 1 units 1戸 |
Total units 総戸数 | | 15 units 15戸 |
Occupied area 専有面積 | | 127.51 sq m (38.57 tsubo) (center line of wall) 127.51m2(38.57坪)(壁芯) |
Other area その他面積 | | Balcony area: 6.63 sq m バルコニー面積:6.63m2 |
Whereabouts floor / structures and stories 所在階/構造・階建 | | Second floor / RC4 floors 1 underground story 2階/RC4階地下1階建 |
Completion date 完成時期(築年月) | | November 1981 1981年11月 |
Address 住所 | | Tokyo, Bunkyo-ku, Sengoku 3 東京都文京区千石3 |
Traffic 交通 | | Tokyo Metro Marunouchi Line "Shin'otsuka" walk 9 minutes
Toei Mita Line "Sengoku" walk 13 minutes
JR Yamanote Line "Sugamo" walk 15 minutes 東京メトロ丸ノ内線「新大塚」歩9分
都営三田線「千石」歩13分
JR山手線「巣鴨」歩15分
|
Related links 関連リンク | | [Related Sites of this company] 【この会社の関連サイト】 |
Person in charge 担当者より | | Rep Akasaka On your purchase of Hiroyuki real estate, How to choose the property and loans, Procedures and so on of the contract, It is what often worries. Various problems, Take the empathetic consultation in one by one, Consider standing in the customer's point of view. Please please feel free to contact us. 担当者赤坂 博之不動産のご購入には、物件やローンの選び方、契約の手続き等々、悩み事が多いものです。様々な問題、一つ一つに親身になってご相談に乗り、お客様の立場に立って考えます。どうぞお気軽に当社までご連絡ください。 |
Contact お問い合せ先 | | TEL: 0800-603-2360 [Toll free] mobile phone ・ Also available from PHS
Caller ID is not notified
Please contact the "saw SUUMO (Sumo)"
If it does not lead, If the real estate company TEL:0800-603-2360【通話料無料】携帯電話・PHSからもご利用いただけます
発信者番号は通知されません
「SUUMO(スーモ)を見た」と問い合わせください
つながらない方、不動産会社の方は
|
Administrative expense 管理費 | | 42,200 yen / Month (consignment (commuting)) 4万2200円/月(委託(通勤)) |
Repair reserve 修繕積立金 | | 24,580 yen / Month 2万4580円/月 |
Expenses 諸費用 | | Union dues: 200 yen / Month 組合費:200円/月 |
Time residents 入居時期 | | Immediate available 即入居可 |
Whereabouts floor 所在階 | | Second floor 2階 |
Direction 向き | | Southwest 南西 |
Renovation リフォーム | | 2013 November interior renovation completed (kitchen ・ bathroom ・ toilet ・ wall ・ floor ・ all rooms) 2013年11月内装リフォーム済(キッチン・浴室・トイレ・壁・床・全室) |
Overview and notices その他概要・特記事項 | | Contact: Akasaka Hiroyuki 担当者:赤坂 博之 |
Structure-storey 構造・階建て | | RC4 floors 1 underground story RC4階地下1階建 |
Site of the right form 敷地の権利形態 | | Ownership 所有権 |
Use district 用途地域 | | One middle and high 1種中高 |
Company profile 会社概要 | | <Mediation> Governor of Tokyo (5) No. 072105 (Ltd.) com housing real estate distribution part Yubinbango151-0061 Shibuya-ku, Tokyo Hatsudai 1-37-11 <仲介>東京都知事(5)第072105号(株)コムハウジング不動産流通部〒151-0061 東京都渋谷区初台1-37-11 |
Construction 施工 | | Takenaka Corporation (株)竹中工務店 |
