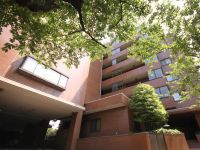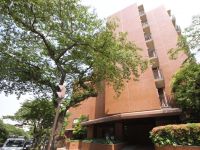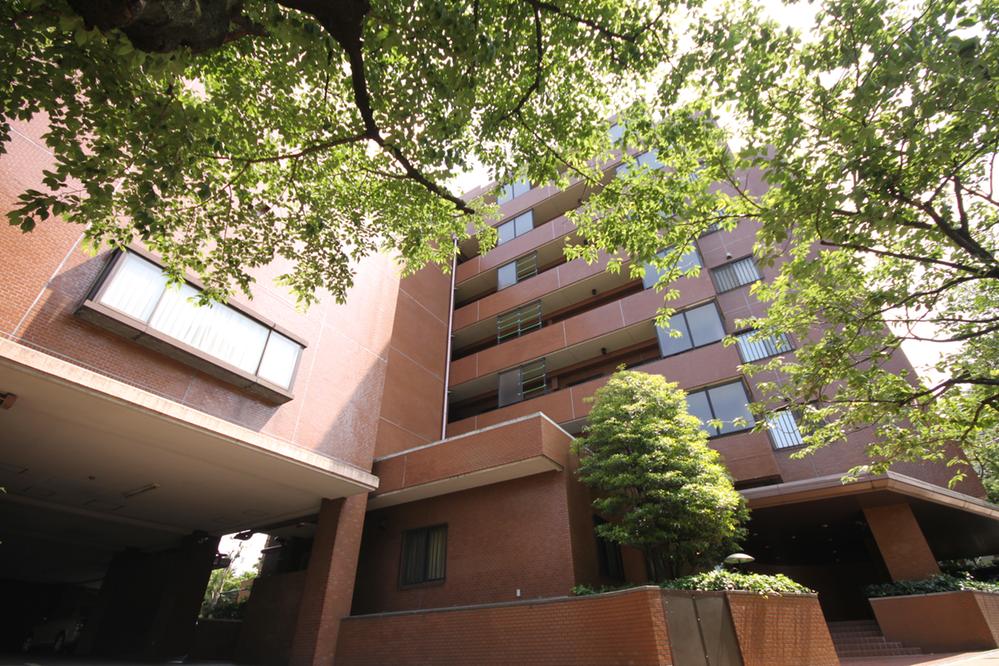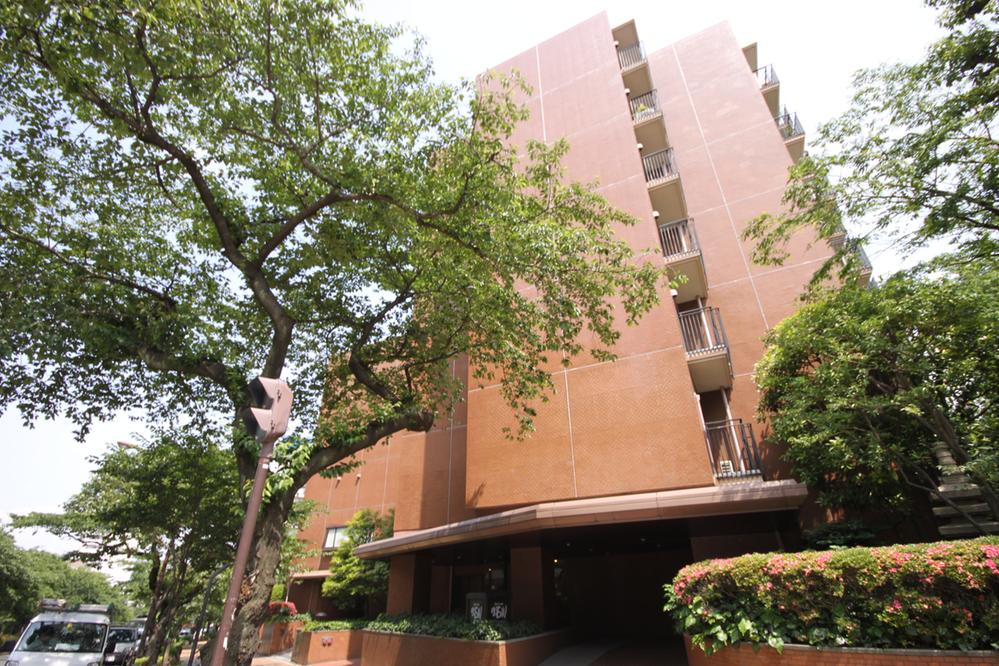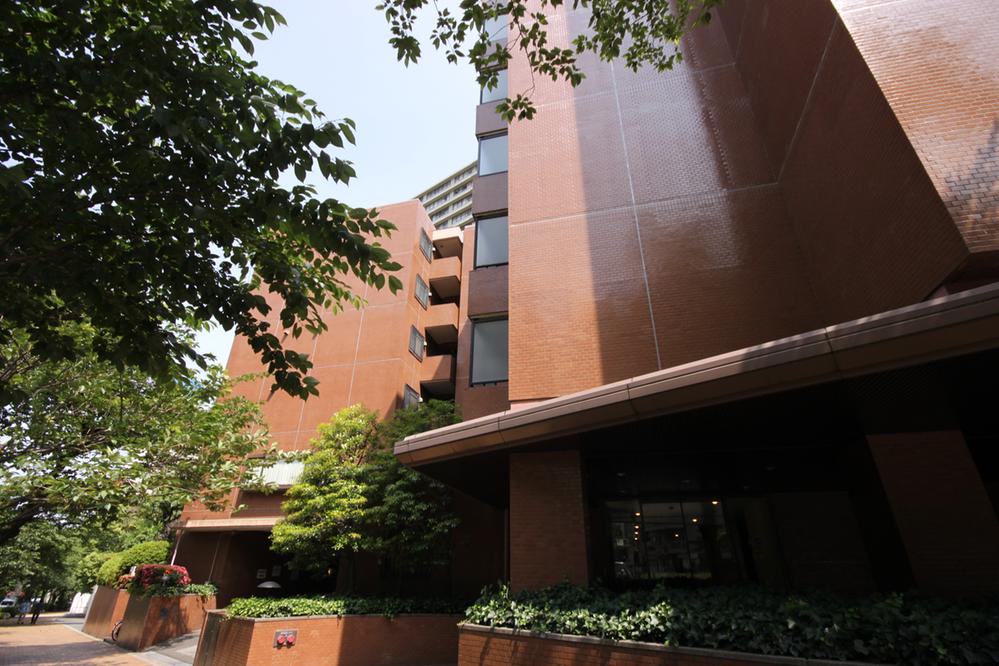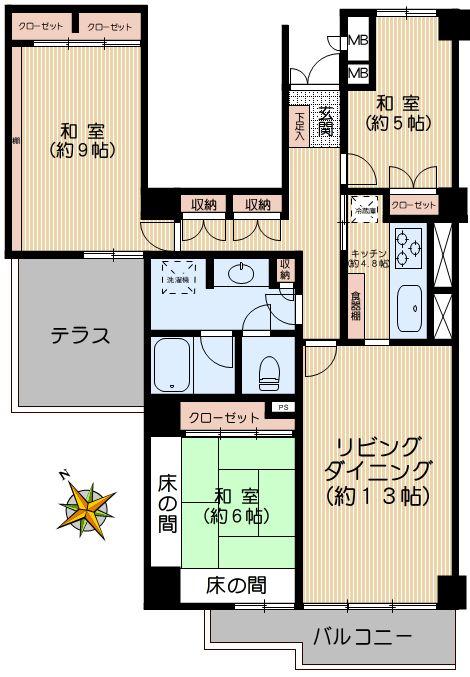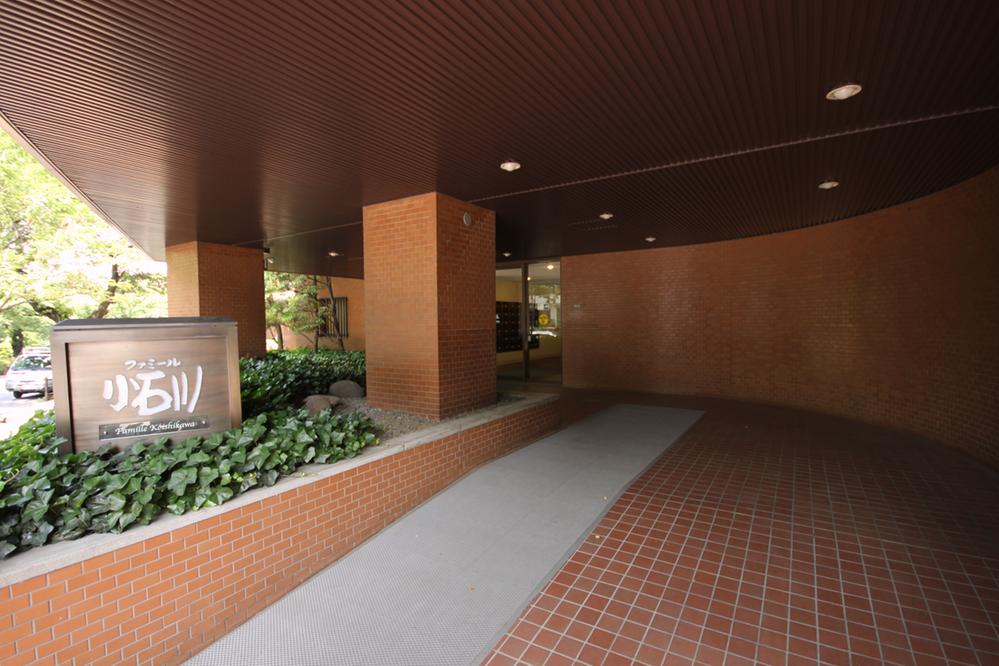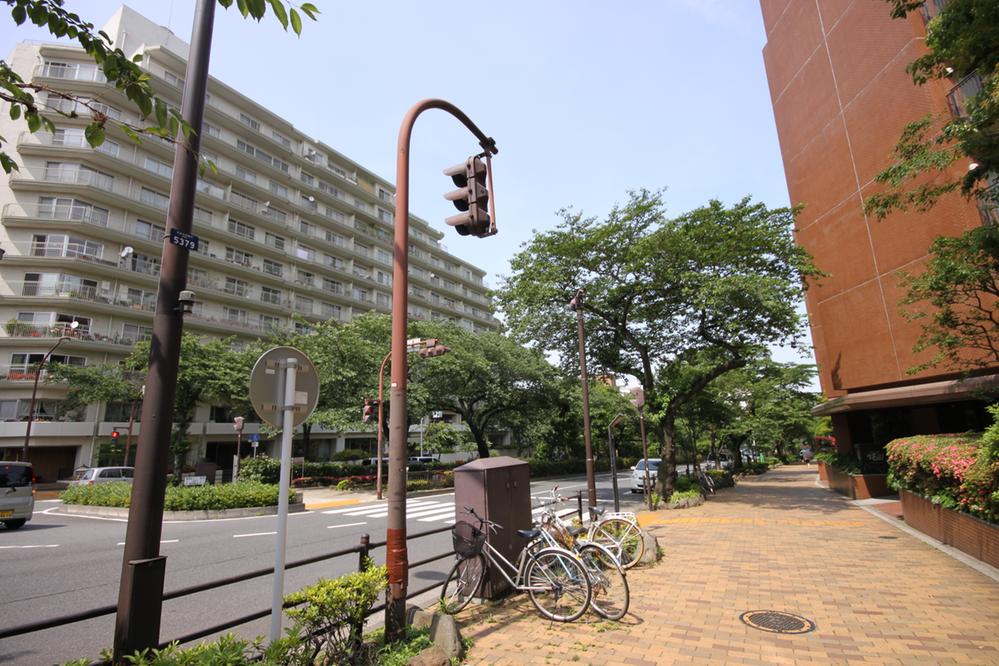|
|
Bunkyo-ku, Tokyo
東京都文京区
|
|
Tokyo Metro Marunouchi Line "Myogadani" walk 8 minutes
東京メトロ丸ノ内線「茗荷谷」歩8分
|
|
top floor Southwest angle dwelling unit Custodian Jukomi management Harima slope row of cherry blossom trees along the street Ward Kubomachi elementary school 10 minutes walk Municipal 茗台 Junior High School 6-minute walk Koishikawa library a 4-minute walk
最上階 南西角住戸 管理人住込管理 播磨坂桜並木通り沿い 区立窪町小学校徒歩10分 区立茗台中学校徒歩6分 小石川図書館徒歩4分
|
|
Vintage mansion nestled along one Harima slope row of cherry blossom trees as a popular area in Bunkyo. Management system is well beautiful building. The room is because it is clean and renovation in 2005.
文京区内の人気エリアの1つ播磨坂桜並木通り沿いに佇むビンテージマンションです。管理体制が良く綺麗な建物です。室内は平成17年にリフォームしてますので綺麗です。
|
Features pickup 特徴ピックアップ | | System kitchen / Corner dwelling unit / Yang per good / All room storage / LDK15 tatami mats or more / Japanese-style room / top floor ・ No upper floor / 24 hours garbage disposal Allowed / Washbasin with shower / Bicycle-parking space / Elevator / Leafy residential area / Dish washing dryer / 24-hour manned management システムキッチン /角住戸 /陽当り良好 /全居室収納 /LDK15畳以上 /和室 /最上階・上階なし /24時間ゴミ出し可 /シャワー付洗面台 /駐輪場 /エレベーター /緑豊かな住宅地 /食器洗乾燥機 /24時間有人管理 |
Property name 物件名 | | Famille Koishikawa ☆ top floor ☆ Corner dwelling unit ☆ Terrace ☆ ファミール小石川☆最上階☆角住戸☆テラス付き☆ |
Price 価格 | | 64,800,000 yen 6480万円 |
Floor plan 間取り | | 3LDK 3LDK |
Units sold 販売戸数 | | 1 units 1戸 |
Total units 総戸数 | | 48 units 48戸 |
Occupied area 専有面積 | | 99.39 sq m (center line of wall) 99.39m2(壁芯) |
Other area その他面積 | | Balcony area: 6.6 sq m , Terrace: 10.81 sq m (use fee Mu) バルコニー面積:6.6m2、テラス:10.81m2(使用料無) |
Whereabouts floor / structures and stories 所在階/構造・階建 | | 8th floor / RC8 story 8階/RC8階建 |
Completion date 完成時期(築年月) | | August 1977 1977年8月 |
Address 住所 | | Tokyo, Bunkyo-ku Koishikawa 4 東京都文京区小石川4 |
Traffic 交通 | | Tokyo Metro Marunouchi Line "Myogadani" walk 8 minutes 東京メトロ丸ノ内線「茗荷谷」歩8分
|
Contact お問い合せ先 | | TEL: 0800-603-2768 [Toll free] mobile phone ・ Also available from PHS
Caller ID is not notified
Please contact the "saw SUUMO (Sumo)"
If it does not lead, If the real estate company TEL:0800-603-2768【通話料無料】携帯電話・PHSからもご利用いただけます
発信者番号は通知されません
「SUUMO(スーモ)を見た」と問い合わせください
つながらない方、不動産会社の方は
|
Administrative expense 管理費 | | 15,300 yen / Month (consignment (resident)) 1万5300円/月(委託(常駐)) |
Repair reserve 修繕積立金 | | 23,200 yen / Month 2万3200円/月 |
Time residents 入居時期 | | Consultation 相談 |
Whereabouts floor 所在階 | | 8th floor 8階 |
Direction 向き | | Southwest 南西 |
Renovation リフォーム | | August interior renovation completed (Kitchen 2005 ・ bathroom ・ toilet ・ wall) 2005年8月内装リフォーム済(キッチン・浴室・トイレ・壁) |
Structure-storey 構造・階建て | | RC8 story RC8階建 |
Site of the right form 敷地の権利形態 | | Ownership 所有権 |
Use district 用途地域 | | Two dwellings 2種住居 |
Company profile 会社概要 | | <Mediation> Governor of Tokyo (3) The 078,096 No. practical Kasuga Home Co., Ltd. Nishikata shop Yubinbango113-0024, Bunkyo-ku, Tokyo Nishikata 1-15-7 <仲介>東京都知事(3)第078096号実用春日ホーム(株)西片店〒113-0024 東京都文京区西片1-15-7 |
Construction 施工 | | Shimizu Corporation (Corporation) 清水建設(株) |
