Used Apartments » Kanto » Tokyo » Bunkyo
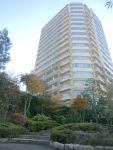 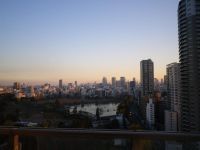
| | Bunkyo-ku, Tokyo 東京都文京区 |
| Tokyo Metro Chiyoda Line "Nezu" walk 2 minutes 東京メトロ千代田線「根津」歩2分 |
| top floor ・ No upper floor, 2 along the line more accessible, LDK20 tatami mats or more, Corner dwelling unit, Southwestward, Southeast direction, lake ・ See the pond, It is close to the city, System kitchen, Bathroom Dryer, Yang per good, Flat to the station 最上階・上階なし、2沿線以上利用可、LDK20畳以上、角住戸、南西向き、東南向き、湖・池が見える、市街地が近い、システムキッチン、浴室乾燥機、陽当り良好、駅まで平坦 |
| ■ top floor The 18th floor and the 19th floor of the maisonette of the room ■ Location overlooking the Shinobazunoike ■ 2 wayside Tokyo Metro Chiyoda Line "Nezu Station" 2-minute walk JR Yamanote Line "Ueno Station" 12 mins ■最上階 18階と19階のメゾネットタイプのお部屋■不忍池を一望できるロケーション■2沿線 東京メトロ千代田線「根津駅」 徒歩2分 JR山手線「上野駅」 徒歩12分 |
Features pickup 特徴ピックアップ | | 2 along the line more accessible / LDK20 tatami mats or more / lake ・ See the pond / It is close to the city / Facing south / System kitchen / Bathroom Dryer / Corner dwelling unit / Yang per good / Flat to the station / A quiet residential area / top floor ・ No upper floor / 24 hours garbage disposal Allowed / Washbasin with shower / Face-to-face kitchen / Toilet 2 places / 2 or more sides balcony / Bicycle-parking space / Elevator / Otobasu / High speed Internet correspondence / TV monitor interphone / High-function toilet / All living room flooring / Good view / Dish washing dryer / Walk-in closet / Pets Negotiable / roof balcony / Floor heating / Delivery Box / Bike shelter 2沿線以上利用可 /LDK20畳以上 /湖・池が見える /市街地が近い /南向き /システムキッチン /浴室乾燥機 /角住戸 /陽当り良好 /駅まで平坦 /閑静な住宅地 /最上階・上階なし /24時間ゴミ出し可 /シャワー付洗面台 /対面式キッチン /トイレ2ヶ所 /2面以上バルコニー /駐輪場 /エレベーター /オートバス /高速ネット対応 /TVモニタ付インターホン /高機能トイレ /全居室フローリング /眺望良好 /食器洗乾燥機 /ウォークインクロゼット /ペット相談 /ルーフバルコニー /床暖房 /宅配ボックス /バイク置場 | Property name 物件名 | | The ・ Lions Ueno forest ザ・ライオンズ上野の森 | Price 価格 | | 178 million yen 1億7800万円 | Floor plan 間取り | | 3LDK 3LDK | Units sold 販売戸数 | | 1 units 1戸 | Total units 総戸数 | | 212 units 212戸 | Occupied area 専有面積 | | 153.38 sq m (center line of wall) 153.38m2(壁芯) | Other area その他面積 | | Balcony area: 28.61 sq m , Roof balcony: 40.64 sq m (use fee 820 yen / Month) バルコニー面積:28.61m2、ルーフバルコニー:40.64m2(使用料820円/月) | Whereabouts floor / structures and stories 所在階/構造・階建 | | 18th floor / RC19 floors 1 underground story 18階/RC19階地下1階建 | Completion date 完成時期(築年月) | | March 2008 2008年3月 | Address 住所 | | Bunkyo-ku, Tokyo Nezu 2 東京都文京区根津2 | Traffic 交通 | | Tokyo Metro Chiyoda Line "Nezu" walk 2 minutes
JR Yamanote Line "Ueno" walk 12 minutes 東京メトロ千代田線「根津」歩2分
JR山手線「上野」歩12分
| Related links 関連リンク | | [Related Sites of this company] 【この会社の関連サイト】 | Person in charge 担当者より | | Person in charge of Yokota Open 担当者横田 開 | Contact お問い合せ先 | | TEL: 0120-984841 [Toll free] Please contact the "saw SUUMO (Sumo)" TEL:0120-984841【通話料無料】「SUUMO(スーモ)を見た」と問い合わせください | Administrative expense 管理費 | | 50,850 yen / Month (consignment (commuting)) 5万850円/月(委託(通勤)) | Repair reserve 修繕積立金 | | 12,730 yen / Month 1万2730円/月 | Time residents 入居時期 | | Consultation 相談 | Whereabouts floor 所在階 | | 18th floor 18階 | Direction 向き | | South 南 | Overview and notices その他概要・特記事項 | | Contact: Yokota Open 担当者:横田 開 | Structure-storey 構造・階建て | | RC19 floors 1 underground story RC19階地下1階建 | Site of the right form 敷地の権利形態 | | Ownership 所有権 | Use district 用途地域 | | Two dwellings 2種住居 | Company profile 会社概要 | | <Mediation> Minister of Land, Infrastructure and Transport (6) No. 004139 (Corporation) metropolitan area real estate Fair Trade Council member (Ltd.) Daikyo Riarudo Ueno store sales Section 1 / Telephone reception → Headquarters: Tokyo Yubinbango110-0005, Taito-ku, Tokyo Ueno 2-7-13 JTB Sompo Japan Ueno jointly building the fourth floor <仲介>国土交通大臣(6)第004139号(公社)首都圏不動産公正取引協議会会員 (株)大京リアルド上野店営業一課/電話受付→本社:東京〒110-0005 東京都台東区上野2-7-13 JTB損保ジャパン上野共同ビル4階 | Construction 施工 | | (Ltd.) Toda (株)戸田建設 |
Local appearance photo現地外観写真 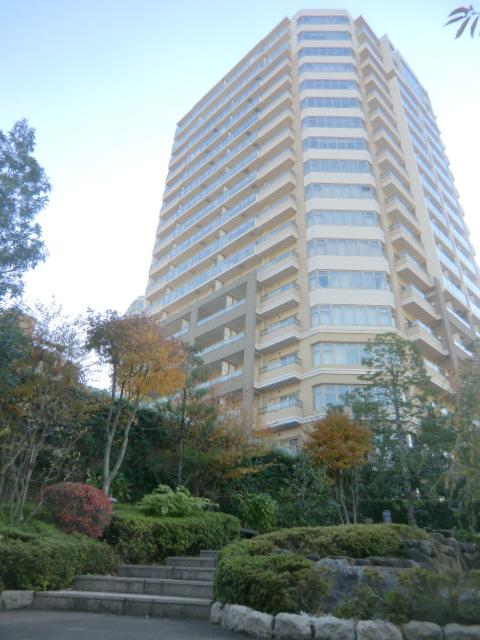 Local (11 May 2013) Shooting
現地(2013年11月)撮影
Balconyバルコニー 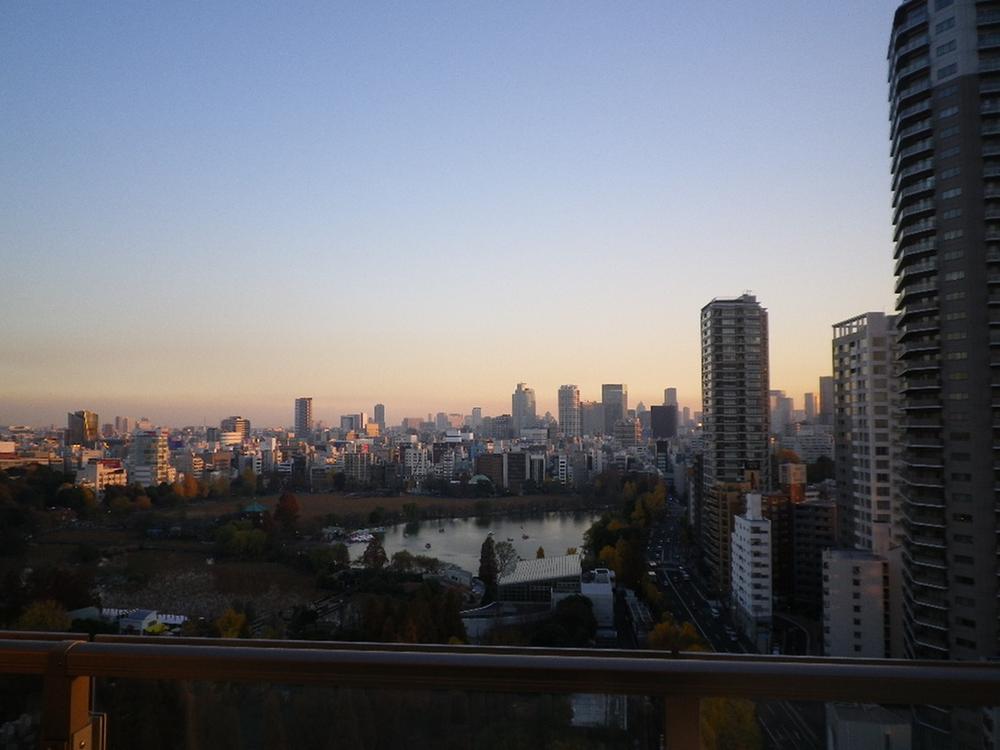 View from the balcony (December 2013) Shooting
バルコニーからの眺望(2013年12月)撮影
Lobbyロビー 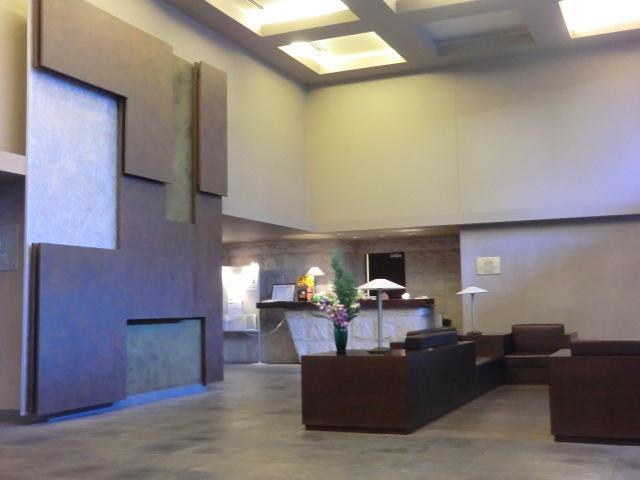 Common area (November 2013) Shooting
共用部(2013年11月)撮影
Floor plan間取り図 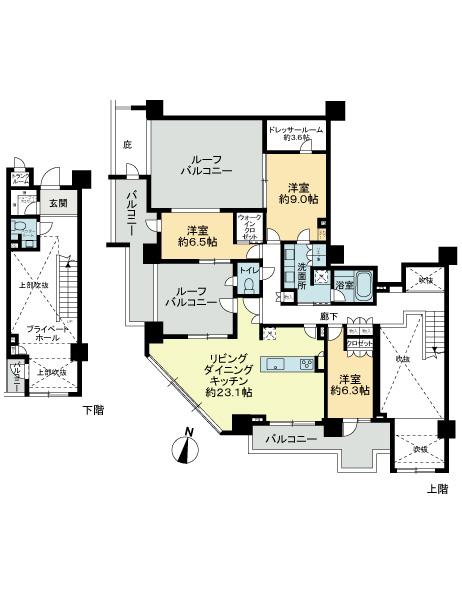 3LDK, Price 178 million yen, Footprint 153.38 sq m , Balcony area 28.61 sq m 2013 December created
3LDK、価格1億7800万円、専有面積153.38m2、バルコニー面積28.61m2 2013年12月作成
Other introspectionその他内観 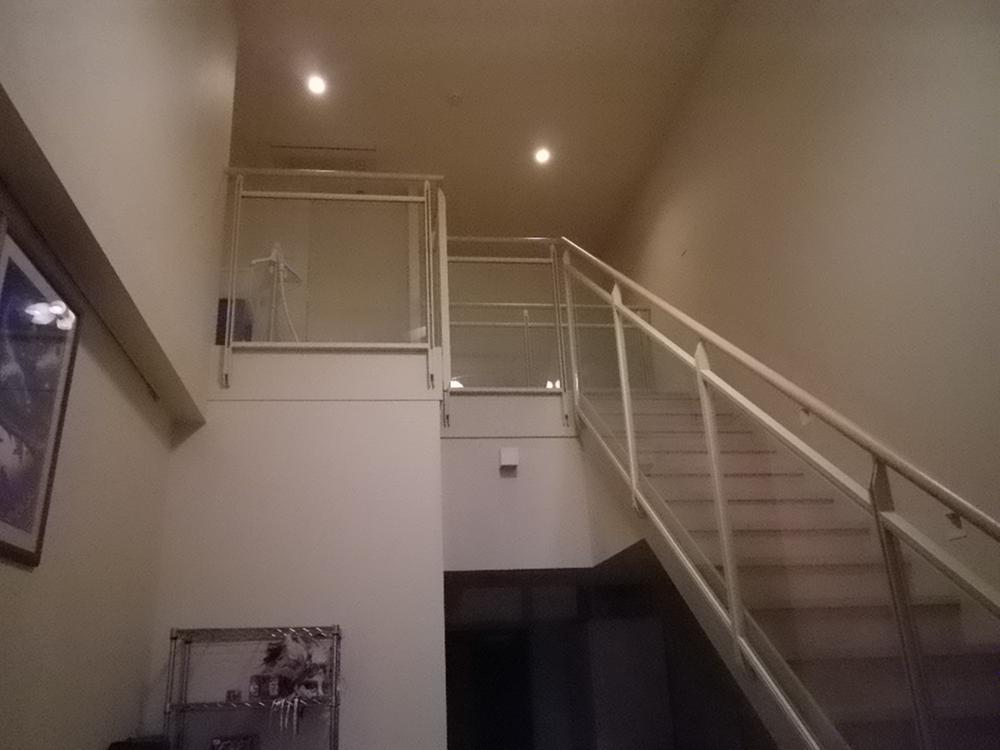 Maisonette 18 floor Indoor (12 May 2013) Shooting
メゾネット18階部分
室内(2013年12月)撮影
View photos from the dwelling unit住戸からの眺望写真 ![View photos from the dwelling unit. View from local [Sky tree] (December 2013) Shooting](/images/tokyo/bunkyo/98181f0006.jpg) View from local [Sky tree] (December 2013) Shooting
現地からの眺望 【スカイツリー】(2013年12月)撮影
![View photos from the dwelling unit. View from local [Shinobazunoike]](/images/tokyo/bunkyo/98181f0007.jpg) View from local [Shinobazunoike]
現地からの眺望 【不忍池】
Lobbyロビー 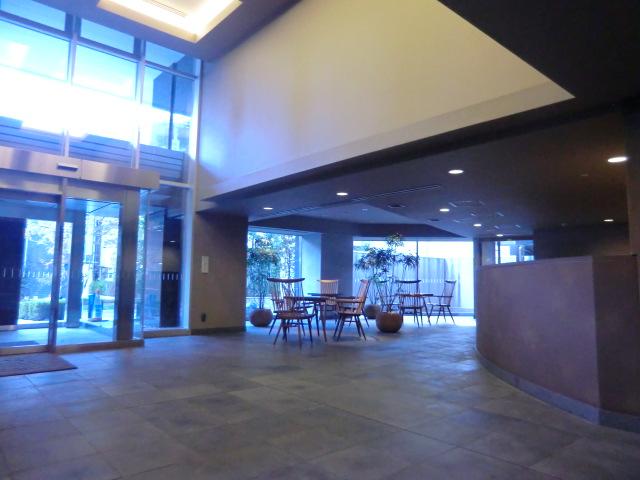 Common areas ・ Corner Lounge (November 2013) Shooting
共用部・コーナーラウンジ(2013年11月)撮影
Other common areasその他共用部 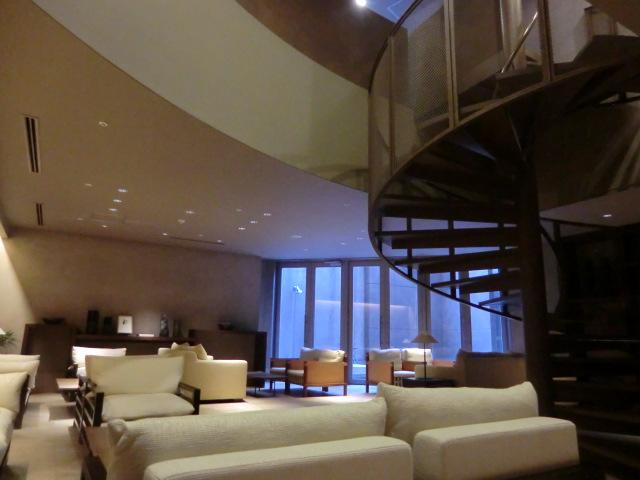 Common areas ・ A private lounge (November 2013) Shooting
共用部・プライベートラウンジ(2013年11月)撮影
Location
|







![View photos from the dwelling unit. View from local [Sky tree] (December 2013) Shooting](/images/tokyo/bunkyo/98181f0006.jpg)
![View photos from the dwelling unit. View from local [Shinobazunoike]](/images/tokyo/bunkyo/98181f0007.jpg)

