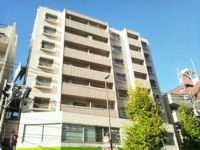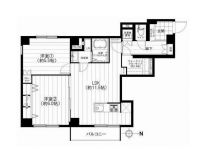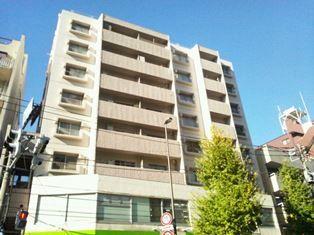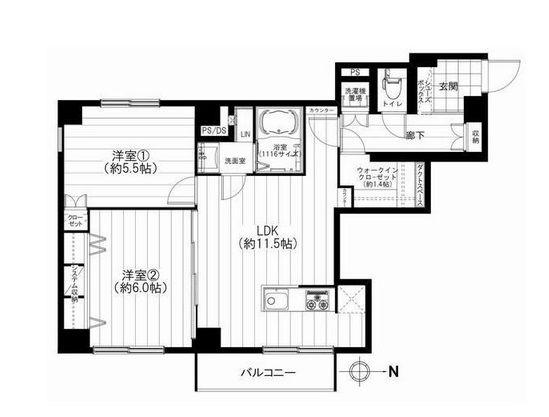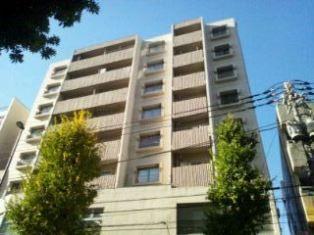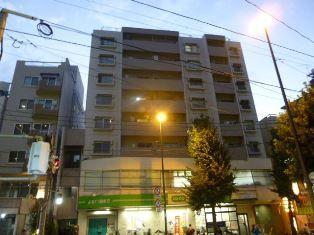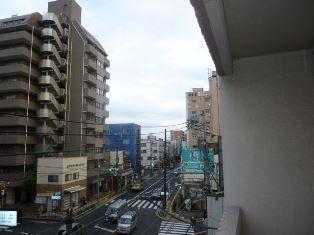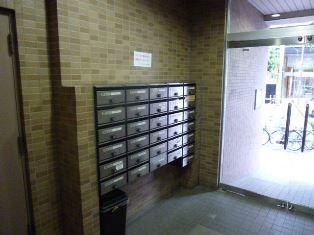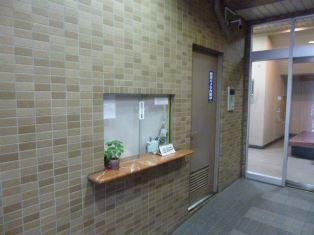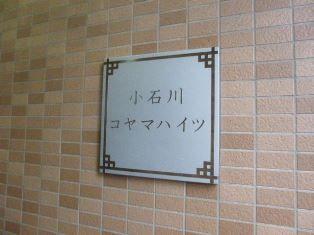|
|
Bunkyo-ku, Tokyo
東京都文京区
|
|
Toei Mita Line "Hakusan" walk 1 minute
都営三田線「白山」歩1分
|
|
■ If you are looking for a renovation property to "future urban space." ■ Your will to form a "Good" ■ Original renovation ■ We will back up in the tie-up loan of the city with four banks
■リノベーション物件をお探しなら「未来都市空間」へ■あなたの「こだわり」を形にします■オリジナルリノベーション■都市銀行4行の提携ローンでバックアップいたします
|
|
◆ Toei Mita Line a 1-minute walk from the "Hakusan" station! 3 Station 3 is a route available! ◆ New All double sash! ◆ System storage, It has housed rich with walk-in closet! ◆ Southeast Corner Room! ◆ Furnished Property, After you move immediately new life can start! ◆ ■ ■ ■ Peace of mind support the future of urban space ■ ■ ■ □ From the tie-up loan, The best mortgage. We offer a better "capital plan" for you. □ Unreasonable sales pitch does not do. Your Shi your desired ask carefully, We will explain to consent goes. ※ Ownership ・ Some use Kaken Leasehold ratio 1 / 5 Rent $ 0.00 No set of leasehold period
◆都営三田線「白山」駅まで徒歩1分!3駅3路線利用可能です!◆新規オール二重サッシ!◆システム収納、ウォークインクローゼットで収納充実しております!◆東南角部屋!◆家具付物件、お引越後すぐに新生活がスタートできます!◆ ■■■ 未来都市空間の安心サポート ■■■ □提携ローンの中から、ベストな住宅ローンを。 あなたにとってより良い「資金プラン」をご提案いたします。 □ムリな売り込みはいたしません。 あなたのご希望をじっくりお伺いし、納得がいくまでご説明いたします。 ※所有権・一部使用借権 借地権割合1/5 地代0円 借地期間の設定なし
|
Features pickup 特徴ピックアップ | | Corresponding to the flat-35S / Fit renovation / 2 along the line more accessible / System kitchen / Bathroom Dryer / Corner dwelling unit / Yang per good / All room storage / Face-to-face kitchen / Security enhancement / Elevator / Warm water washing toilet seat / High-function toilet / All living room flooring / Walk-in closet フラット35Sに対応 /適合リノベーション /2沿線以上利用可 /システムキッチン /浴室乾燥機 /角住戸 /陽当り良好 /全居室収納 /対面式キッチン /セキュリティ充実 /エレベーター /温水洗浄便座 /高機能トイレ /全居室フローリング /ウォークインクロゼット |
Event information イベント情報 | | Open Room (please make a reservation beforehand) schedule / During the public ○. ●. ○. ●. ○. ●. ○. ●. ○ to local because the staff does not have to wait, Excuse me, but thank you in advance for your contact (03-3541-7708). It also offers weekday guidance. Please feel free to contact us ○. ●. ○. ●. ○. ●. ○. ●. ○ オープンルーム(事前に必ず予約してください)日程/公開中○。●。○。●。○。●。○。●。○ 現地にスタッフは待機しておりませんので、 恐れ入りますが事前にご連絡(03-3541-7708)をお願い致します。 平日のご案内も承っております。 お気軽にお問い合わせください ○。●。○。●。○。●。○。●。○ |
Property name 物件名 | | Koishikawa Koyamahaitsu 小石川コヤマハイツ |
Price 価格 | | 27,900,000 yen 2790万円 |
Floor plan 間取り | | 2LDK 2LDK |
Units sold 販売戸数 | | 1 units 1戸 |
Total units 総戸数 | | 30 units 30戸 |
Occupied area 専有面積 | | 57.31 sq m (center line of wall) 57.31m2(壁芯) |
Other area その他面積 | | Balcony area: 3.14 sq m バルコニー面積:3.14m2 |
Whereabouts floor / structures and stories 所在階/構造・階建 | | 3rd floor / SRC8 story 3階/SRC8階建 |
Completion date 完成時期(築年月) | | December 1970 1970年12月 |
Address 住所 | | Bunkyo-ku, Tokyo Hakusan 5 東京都文京区白山5 |
Traffic 交通 | | Toei Mita Line "Hakusan" walk 1 minute
Tokyo Metro Nanboku Line "Honkomagome" walk 3 minutes
Tokyo Metro Chiyoda Line "Sendagi" walk 14 minutes 都営三田線「白山」歩1分
東京メトロ南北線「本駒込」歩3分
東京メトロ千代田線「千駄木」歩14分
|
Related links 関連リンク | | [Related Sites of this company] 【この会社の関連サイト】 |
Person in charge 担当者より | | Rep Nakata Asami Age: 20's customers nor Mansion, I think that there are a variety of personalities and facial expressions. among them, Unplug select the property of the "suits" for customers, I think I want to be a bridge to the house of satisfactory ideal. Thank you. 担当者中田 麻美年齢:20代お客様もマンションも、様々な個性や表情があると思います。その中で、お客様にとって「お似合い」の物件を選び抜き、満足のいく理想の住まいへの架け橋になりたいと思います。宜しくお願い致します。 |
Contact お問い合せ先 | | TEL: 0800-602-6241 [Toll free] mobile phone ・ Also available from PHS
Caller ID is not notified
Please contact the "saw SUUMO (Sumo)"
If it does not lead, If the real estate company TEL:0800-602-6241【通話料無料】携帯電話・PHSからもご利用いただけます
発信者番号は通知されません
「SUUMO(スーモ)を見た」と問い合わせください
つながらない方、不動産会社の方は
|
Administrative expense 管理費 | | 19,300 yen / Month (consignment (commuting)) 1万9300円/月(委託(通勤)) |
Repair reserve 修繕積立金 | | 17,710 yen / Month 1万7710円/月 |
Expenses 諸費用 | | Rent: No 地代:無 |
Time residents 入居時期 | | Immediate available 即入居可 |
Whereabouts floor 所在階 | | 3rd floor 3階 |
Direction 向き | | East 東 |
Renovation リフォーム | | January 2014 interior renovation will be completed (kitchen ・ bathroom ・ toilet ・ wall ・ floor) 2014年1月内装リフォーム完了予定(キッチン・浴室・トイレ・壁・床) |
Overview and notices その他概要・特記事項 | | Contact: Nakata Asami 担当者:中田 麻美 |
Structure-storey 構造・階建て | | SRC8 story SRC8階建 |
Site of the right form 敷地の権利形態 | | Some lease (old), Leasehold period remaining 8 years 12 months, Leasehold percentage 20%, Ownership ・ Some use Kaken Leasehold ratio 1 / 5 Rent $ 0.00 No set of leasehold period 一部賃借権(旧)、借地期間残存8年12ヶ月、借地権割合20%、所有権・一部使用借権 借地権割合1/5 地代0円 借地期間の設定なし |
Use district 用途地域 | | City planning area outside 都市計画区域外 |
Parking lot 駐車場 | | Nothing 無 |
Company profile 会社概要 | | <Marketing alliance (mediated)> Governor of Tokyo (1) No. 093401 (Ltd.) future urban space Yubinbango104-0045, Chuo-ku, Tokyo Tsukiji 5-3-3 Tsukiji Hama Building 1F <販売提携(媒介)>東京都知事(1)第093401号(株)未来都市空間〒104-0045 東京都中央区築地5-3-3 築地浜離宮ビル1F |
