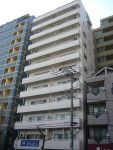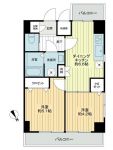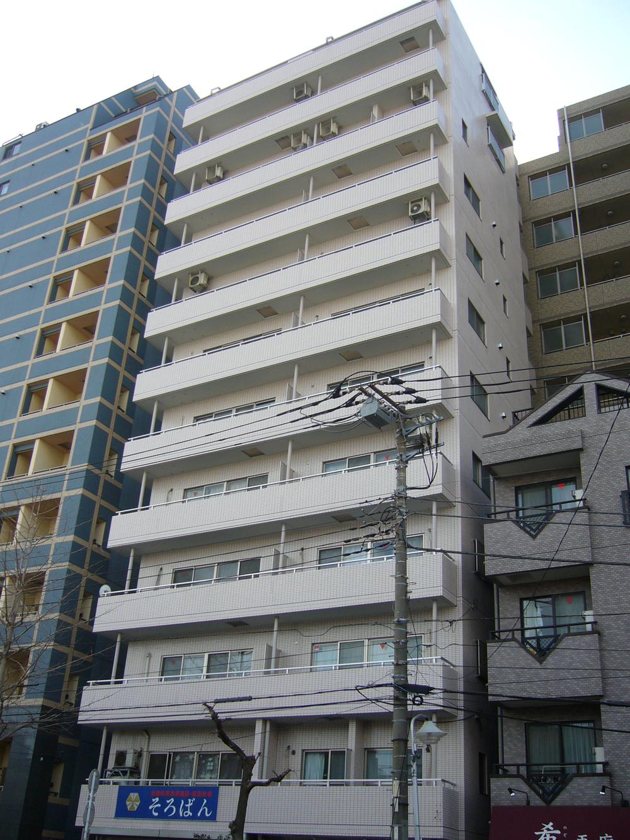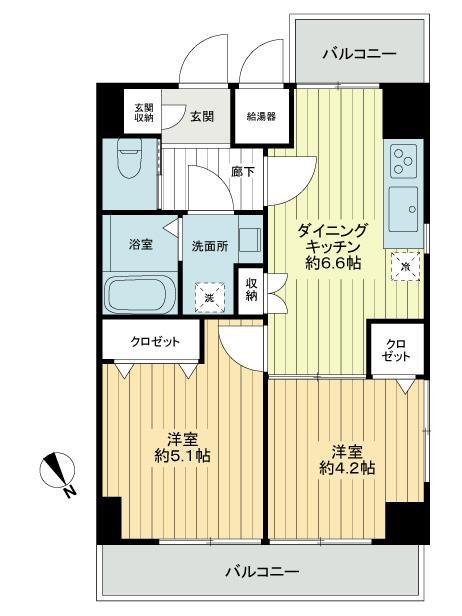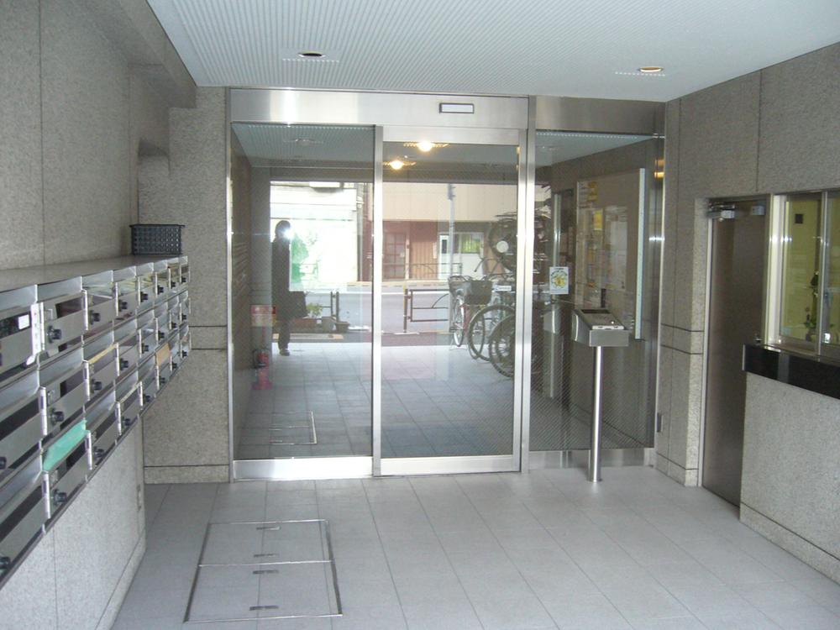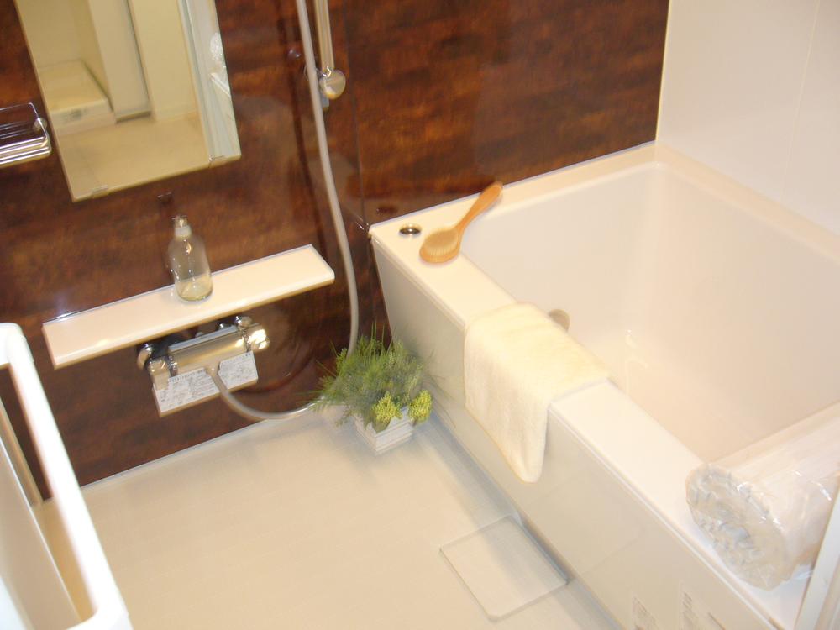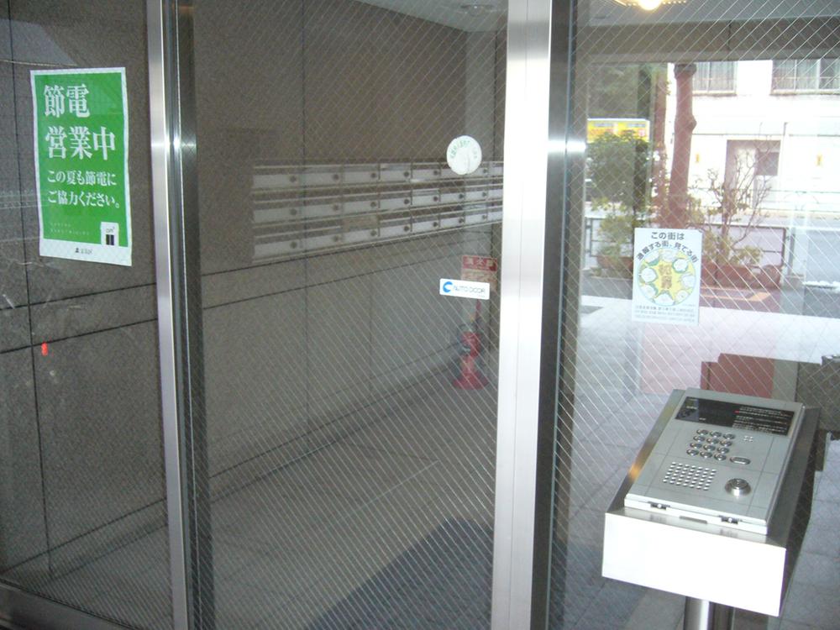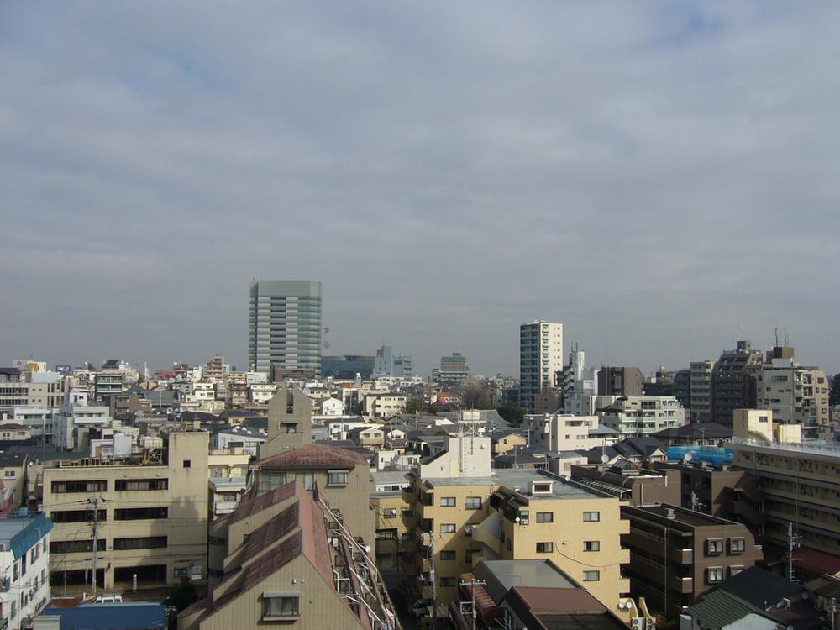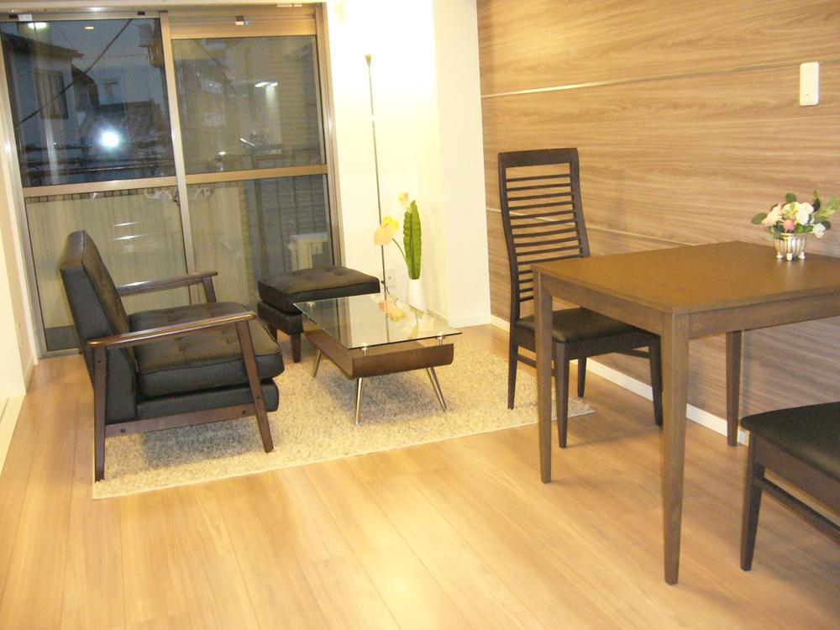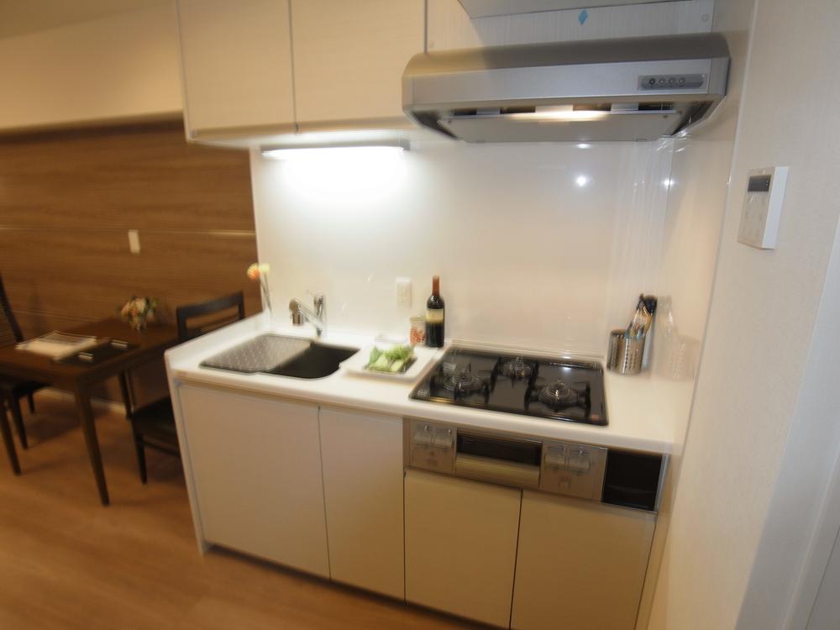|
|
Bunkyo-ku, Tokyo
東京都文京区
|
|
JR Yamanote Line "Tabata" walk 9 minutes
JR山手線「田端」歩9分
|
|
2 along the line more accessible, Fiscal year Available, Bathroom Dryer, Corner dwelling unit, 2 or more sides balcony, All living room flooring, Flat terrain
2沿線以上利用可、年度内入居可、浴室乾燥機、角住戸、2面以上バルコニー、全居室フローリング、平坦地
|
|
In the new reform (fiscal scheduled to be completed 26 years January 24, 2009) Kitchen (Panasoniikku) exchange, Unit bus (TOTO) exchange (additional heating function ・ With bathroom ventilation drying function), Bathroom vanity ・ toilet ・ Joinery ・ Water heater replacement, Western-style floor flooring Hagae, Cross front chamber stuck sorting, etc.. After-sales service is guaranteed in the room. Please come to see us.
新規リフォーム中(平成26年1月24日完了予定) キッチン(パナソニイック)交換、ユニットバス(TOTO)交換(追焚き機能・浴室換気乾燥機能付)、洗面化粧台・トイレ・建具・給湯器交換、洋室床フローリング貼替え、クロス前室貼替え等。アフターサービス保証付きのお部屋です。是非見に来て下さい。
|
Features pickup 特徴ピックアップ | | 2 along the line more accessible / Fiscal year Available / Bathroom Dryer / Corner dwelling unit / 2 or more sides balcony / All living room flooring / Flat terrain 2沿線以上利用可 /年度内入居可 /浴室乾燥機 /角住戸 /2面以上バルコニー /全居室フローリング /平坦地 |
Event information イベント情報 | | time / 10:00 ~ 18:30 時間/10:00 ~ 18:30 |
Property name 物件名 | | Rushikku Honkomagome [New Reno Weserblick tion reform carried out in] ルシック本駒込 【新規リノヴェーションリフォーム実施中】 |
Price 価格 | | 26,980,000 yen 2698万円 |
Floor plan 間取り | | 2DK 2DK |
Units sold 販売戸数 | | 1 units 1戸 |
Occupied area 専有面積 | | 40.97 sq m (center line of wall) 40.97m2(壁芯) |
Other area その他面積 | | Balcony area: 9.5 sq m バルコニー面積:9.5m2 |
Whereabouts floor / structures and stories 所在階/構造・階建 | | 9 floor / SRC12 story 9階/SRC12階建 |
Completion date 完成時期(築年月) | | September 1996 1996年9月 |
Address 住所 | | Bunkyo-ku, Tokyo Honkomagome 4-36 No. No. 9 東京都文京区本駒込4-36番9号 |
Traffic 交通 | | JR Yamanote Line "Tabata" walk 9 minutes
JR Yamanote Line "Komagome" walk 12 minutes
Tokyo Metro Nanboku Line "Komagome" walk 12 minutes JR山手線「田端」歩9分
JR山手線「駒込」歩12分
東京メトロ南北線「駒込」歩12分
|
Related links 関連リンク | | [Related Sites of this company] 【この会社の関連サイト】 |
Person in charge 担当者より | | Person in charge of real-estate and building Tanaka Hideki Age: 40 Daigyokai Experience: I am trying to propose a method in line with the hope of the 12-year customer. real estate ・ Financial planning ・ It is by all means please feel free to contact us about the inheritance, etc.. 担当者宅建田中 秀樹年齢:40代業界経験:12年お客様のご希望に沿った方法をご提案することを心掛けております。不動産・資金計画・相続等に関することは是非お気軽にご相談下さい。 |
Contact お問い合せ先 | | TEL: 0120-984841 [Toll free] Please contact the "saw SUUMO (Sumo)" TEL:0120-984841【通話料無料】「SUUMO(スーモ)を見た」と問い合わせください |
Administrative expense 管理費 | | 17,660 yen / Month (consignment (cyclic)) 1万7660円/月(委託(巡回)) |
Repair reserve 修繕積立金 | | 6910 yen / Month 6910円/月 |
Time residents 入居時期 | | Consultation 相談 |
Whereabouts floor 所在階 | | 9 floor 9階 |
Direction 向き | | Northeast 北東 |
Renovation リフォーム | | January 2014 interior renovation will be completed (kitchen ・ bathroom ・ toilet ・ wall ・ floor ・ all rooms) 2014年1月内装リフォーム完了予定(キッチン・浴室・トイレ・壁・床・全室) |
Overview and notices その他概要・特記事項 | | Contact: Tanaka Hideki 担当者:田中 秀樹 |
Structure-storey 構造・階建て | | SRC12 story SRC12階建 |
Site of the right form 敷地の権利形態 | | Ownership 所有権 |
Use district 用途地域 | | Commerce 商業 |
Company profile 会社概要 | | <Mediation> Minister of Land, Infrastructure and Transport (6) No. 004139 (Ltd.) Daikyo Riarudo Komagome shop / Telephone reception → Headquarters: Tokyo Yubinbango170-0003 Toshima-ku, Tokyo Komagome 3-3-17 Komagome Toho building the fifth floor <仲介>国土交通大臣(6)第004139号(株)大京リアルド駒込店/電話受付→本社:東京〒170-0003 東京都豊島区駒込3-3-17 東宝駒込ビル5階 |
Construction 施工 | | Nittoc Construction Co., Ltd. (stock) 日特建設(株) |
