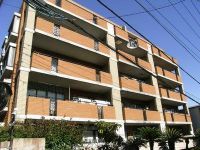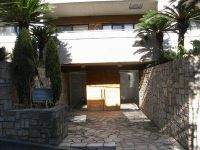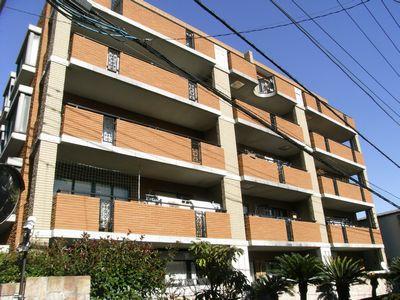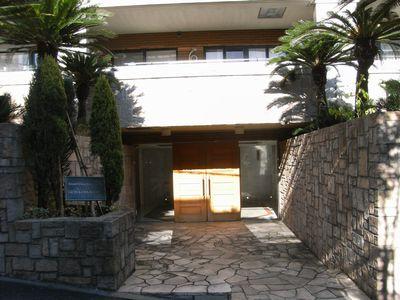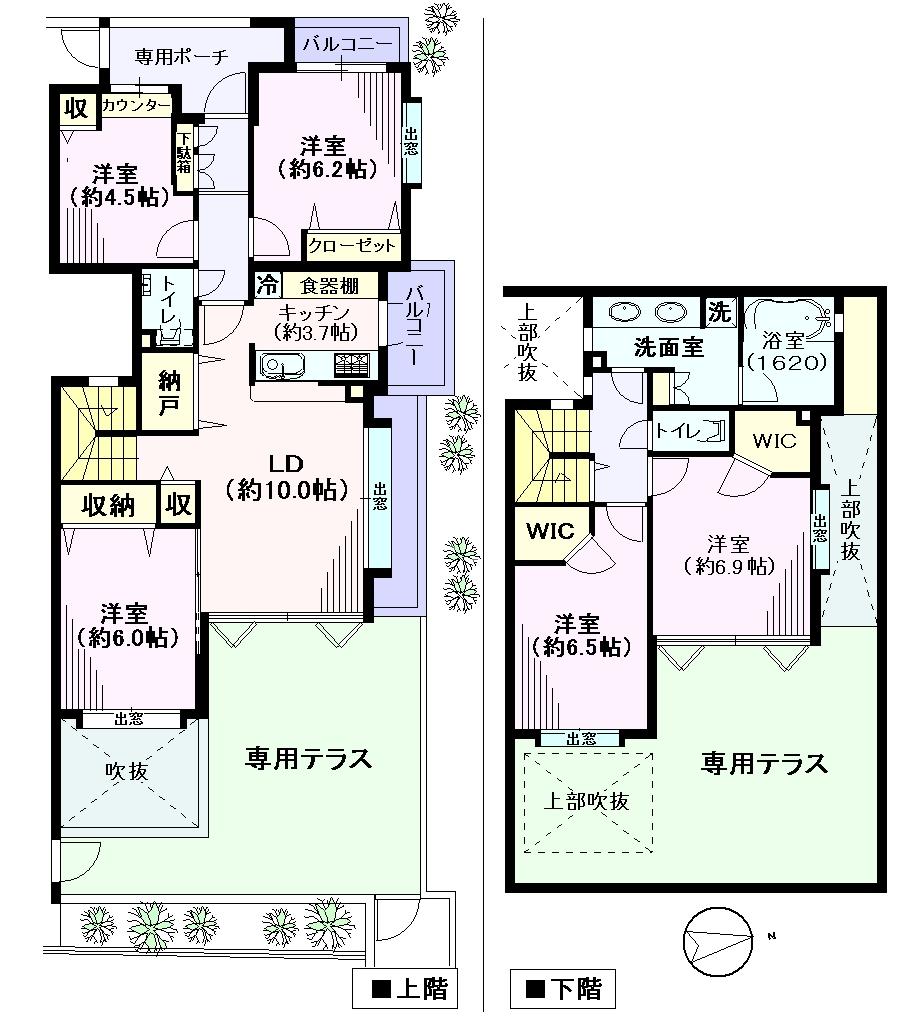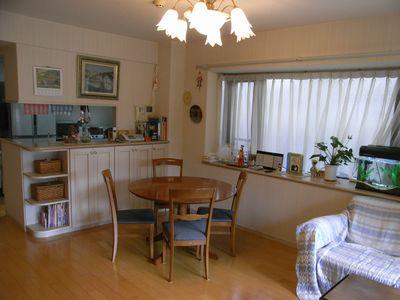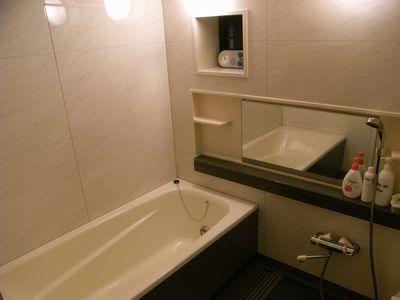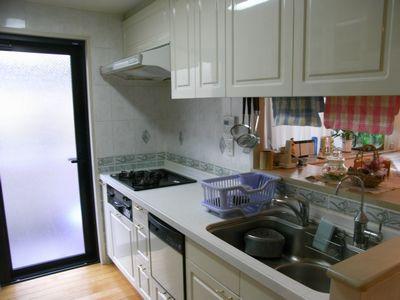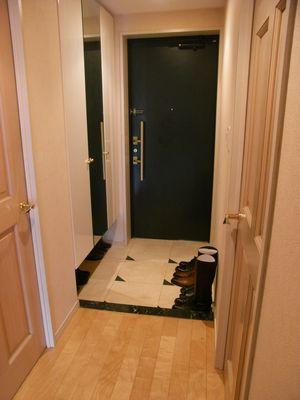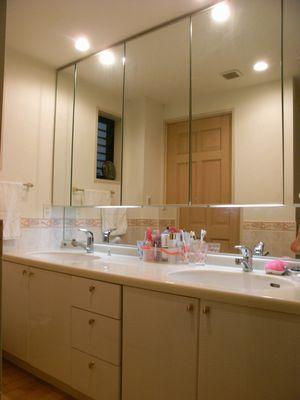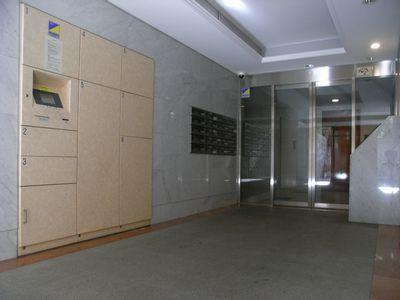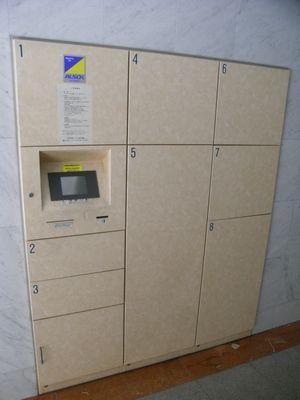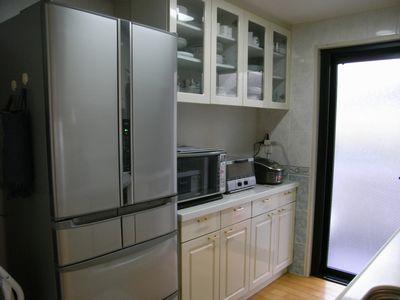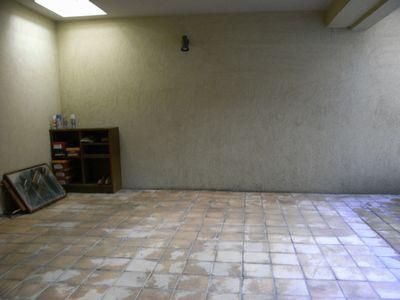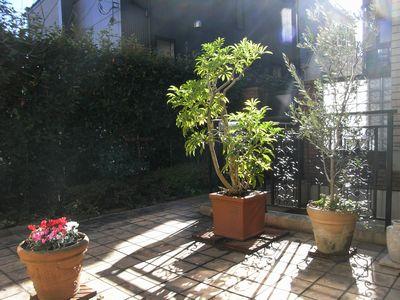|
|
Bunkyo-ku, Tokyo
東京都文京区
|
|
Tokyo Metro Nanboku Line "Honkomagome" walk 4 minutes
東京メトロ南北線「本駒込」歩4分
|
|
◆ Apartment of 1.2 floor maisonette ◆ Also safe for your family you have a child in a quiet residential area ◆ Spacious space with a whole room storage space ◆ I get dressed in the morning in the basin space of the room also smoothly ◆ auto lock! Pasting outer wall tile! ◆ Private terrace: 61.23 sq m (1,000 yen / Month)! Pouch: 4.81 sq m !
◆1.2階メゾネットタイプのマンション◆閑静な住宅街でお子様がいるご家族にも安心◆全居室収納スペース付の広々空間◆ゆとりの洗面スペースで朝の身支度もスムーズに◆オートロック!外壁タイル貼!◆専用テラス:61.23m2(1,000円/月)!専用ポーチ:4.81m2!
|
Features pickup 特徴ピックアップ | | 2 along the line more accessible / Super close / It is close to the city / System kitchen / Corner dwelling unit / All room storage / A quiet residential area / Security enhancement / Toilet 2 places / Elevator / Atrium / Leafy residential area / All living room flooring / Walk-in closet / Storeroom / Delivery Box / terrace 2沿線以上利用可 /スーパーが近い /市街地が近い /システムキッチン /角住戸 /全居室収納 /閑静な住宅地 /セキュリティ充実 /トイレ2ヶ所 /エレベーター /吹抜け /緑豊かな住宅地 /全居室フローリング /ウォークインクロゼット /納戸 /宅配ボックス /テラス |
Property name 物件名 | | Grand Chatelet Honkomagome グランシャトレ本駒込 |
Price 価格 | | 77 million yen 7700万円 |
Floor plan 間取り | | 5LDK + S (storeroom) 5LDK+S(納戸) |
Units sold 販売戸数 | | 1 units 1戸 |
Total units 総戸数 | | 19 units 19戸 |
Occupied area 専有面積 | | 109.09 sq m (center line of wall) 109.09m2(壁芯) |
Other area その他面積 | | Balcony area: 4.67 sq m , Terrace: 61.23 sq m (use fee 1000 yen / Month) バルコニー面積:4.67m2、テラス:61.23m2(使用料1000円/月) |
Whereabouts floor / structures and stories 所在階/構造・階建 | | Second floor / RC6 story 2階/RC6階建 |
Completion date 完成時期(築年月) | | May 2001 2001年5月 |
Address 住所 | | Bunkyo-ku, Tokyo Honkomagome 1 東京都文京区本駒込1 |
Traffic 交通 | | Tokyo Metro Nanboku Line "Honkomagome" walk 4 minutes
Toei Mita Line "Hakusan" walk 5 minutes 東京メトロ南北線「本駒込」歩4分
都営三田線「白山」歩5分
|
Person in charge 担当者より | | Rep Taizan Hiroshi Age: 20s Otsuka Station, Shin-Ōtsuka Station, Sengoku Station, Sugamo Station, We are responsible for the Hakusan Station surrounding area. Your sale of our customers in operating activities in close contact with the community, Your replacement, I will do my best to serve you your Relocation of. 担当者太山 広志年齢:20代大塚駅、新大塚駅、千石駅、巣鴨駅、白山駅周辺地域を担当しております。地域に密着した営業活動でお客様のご売却、お買い替え、お住み替えのお役に立てるよう頑張ります。 |
Contact お問い合せ先 | | TEL: 0800-603-0364 [Toll free] mobile phone ・ Also available from PHS
Caller ID is not notified
Please contact the "saw SUUMO (Sumo)"
If it does not lead, If the real estate company TEL:0800-603-0364【通話料無料】携帯電話・PHSからもご利用いただけます
発信者番号は通知されません
「SUUMO(スーモ)を見た」と問い合わせください
つながらない方、不動産会社の方は
|
Administrative expense 管理費 | | 24,000 yen / Month (consignment (cyclic)) 2万4000円/月(委託(巡回)) |
Repair reserve 修繕積立金 | | 30,500 yen / Month 3万500円/月 |
Time residents 入居時期 | | Consultation 相談 |
Whereabouts floor 所在階 | | Second floor 2階 |
Direction 向き | | West 西 |
Overview and notices その他概要・特記事項 | | Contact: Taizan Hiroshi 担当者:太山 広志 |
Structure-storey 構造・階建て | | RC6 story RC6階建 |
Site of the right form 敷地の権利形態 | | Ownership 所有権 |
Use district 用途地域 | | One middle and high 1種中高 |
Parking lot 駐車場 | | Sky Mu 空無 |
Company profile 会社概要 | | <Mediation> Minister of Land, Infrastructure and Transport (9) No. 003115 No. Okuraya Housing Corporation Iidabashi office Yubinbango102-0072, Chiyoda-ku, Tokyo Iidabashi 3-11-23 Oakville Iidabashi 6th floor 6th floor <仲介>国土交通大臣(9)第003115号オークラヤ住宅(株)飯田橋営業所〒102-0072 東京都千代田区飯田橋3-11-23 オークビル飯田橋6階6階 |
Construction 施工 | | Matsui Construction Co., Ltd. (stock) 松井建設(株) |
