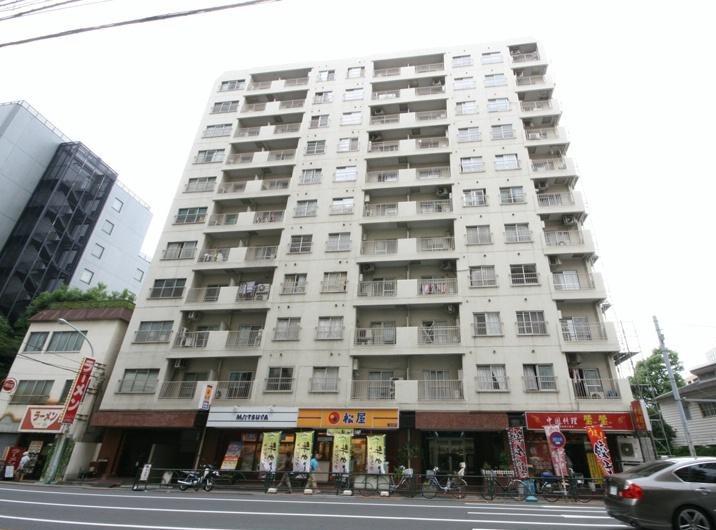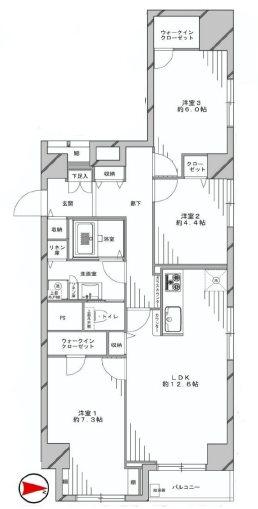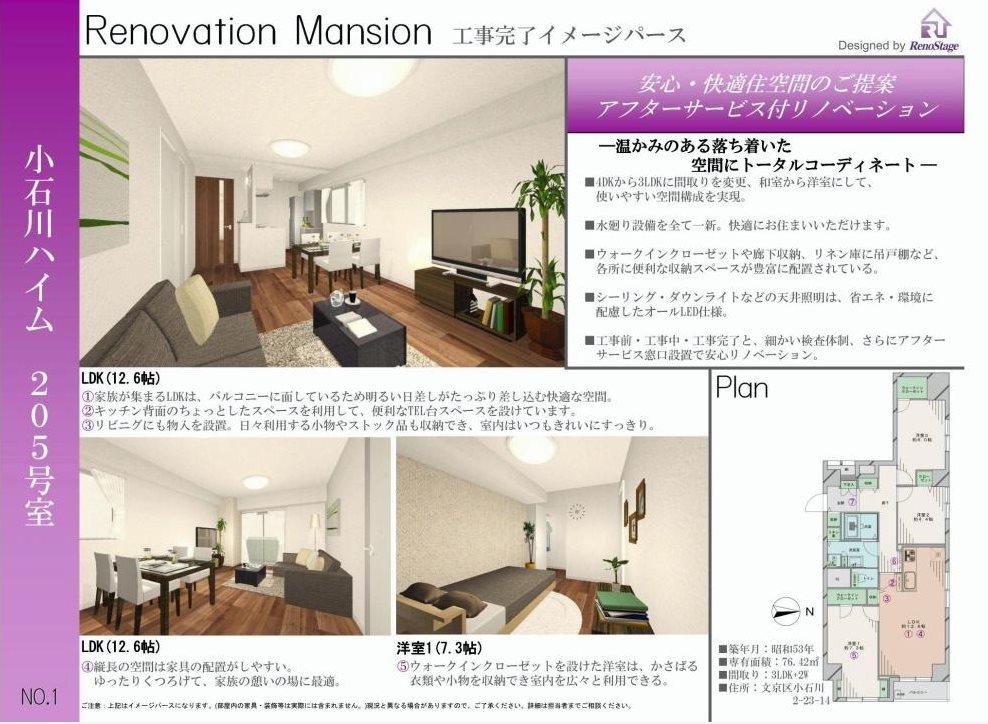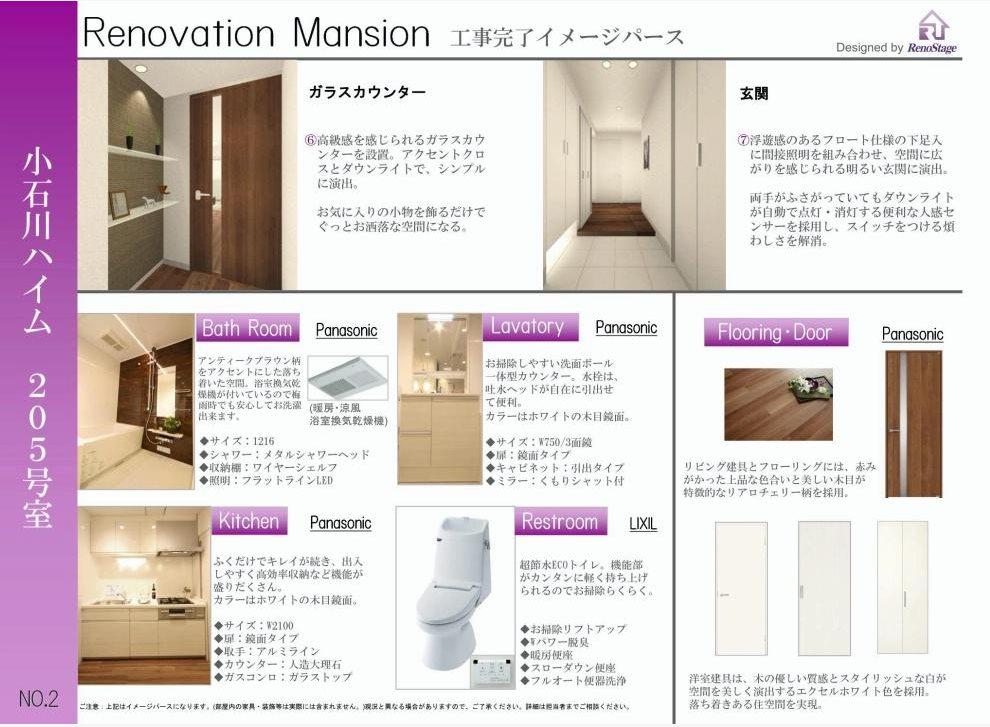|
|
Bunkyo-ku, Tokyo
東京都文京区
|
|
Toei Mita Line "Kasuga" walk 2 minutes
都営三田線「春日」歩2分
|
|
4 Line 2 Station Available! A 2-minute walk from the "Kasuga" ・ Good location from "Korakuen" is a 3-minute walk! Private also enhanced around the enhancement also commercial facilities! Living environment is also good in the enhancement also supermarkets and shopping district!
4路線2駅利用可!「春日」から徒歩2分・「後楽園」から徒歩3分の好立地!周辺は商業施設も充実でプライベートも充実!スーパーや商店街も充実で生活環境も良好です!
|
|
■ Immediate Available ■ 2 along the line more accessible, ■ Interior renovation ■ System kitchen ■ Bathroom Dryer, ■ Corner dwelling unit ■ Yang per good ■ All room storage ■ Washbasin with shower ■ Security enhancement ■ Flooring Chokawa ■ Elevator ■ Renovation ■ Walk-in closet
■即入居可■2沿線以上利用可、■内装リフォーム■システムキッチン■浴室乾燥機、■角住戸■陽当り良好■全居室収納■シャワー付洗面台■セキュリティ充実■フローリング張替■エレベーター■リノベーション■ウォークインクロゼット
|
Features pickup 特徴ピックアップ | | 2 along the line more accessible / Interior renovation / System kitchen / Bathroom Dryer / Corner dwelling unit / Yang per good / All room storage / Washbasin with shower / Security enhancement / Flooring Chokawa / Elevator / Renovation / Walk-in closet 2沿線以上利用可 /内装リフォーム /システムキッチン /浴室乾燥機 /角住戸 /陽当り良好 /全居室収納 /シャワー付洗面台 /セキュリティ充実 /フローリング張替 /エレベーター /リノベーション /ウォークインクロゼット |
Property name 物件名 | | Koishikawa Heim 小石川ハイム |
Price 価格 | | 39,800,000 yen 3980万円 |
Floor plan 間取り | | 3LDK 3LDK |
Units sold 販売戸数 | | 1 units 1戸 |
Total units 総戸数 | | 92 units 92戸 |
Occupied area 専有面積 | | 76.42 sq m (center line of wall) 76.42m2(壁芯) |
Other area その他面積 | | Balcony area: 2.8 sq m バルコニー面積:2.8m2 |
Whereabouts floor / structures and stories 所在階/構造・階建 | | Second floor / SRC11 basement floor 2-story 2階/SRC11階地下2階建 |
Completion date 完成時期(築年月) | | October 1978 1978年10月 |
Address 住所 | | Tokyo, Bunkyo-ku Koishikawa 2 東京都文京区小石川2 |
Traffic 交通 | | Toei Mita Line "Kasuga" walk 2 minutes
Tokyo Metro Marunouchi Line "Korakuen" walk 3 minutes
Toei Mita Line "Aqueduct" walk 11 minutes 都営三田線「春日」歩2分
東京メトロ丸ノ内線「後楽園」歩3分
都営三田線「水道橋」歩11分
|
Related links 関連リンク | | [Related Sites of this company] 【この会社の関連サイト】 |
Person in charge 担当者より | | Rep Hiroyuki Shimodaira 担当者下平浩幸 |
Contact お問い合せ先 | | TEL: 03-3347-0105 Please contact as "saw SUUMO (Sumo)" TEL:03-3347-0105「SUUMO(スーモ)を見た」と問い合わせください |
Administrative expense 管理費 | | 13,750 yen / Month (consignment (commuting)) 1万3750円/月(委託(通勤)) |
Repair reserve 修繕積立金 | | 11,000 yen / Month 1万1000円/月 |
Expenses 諸費用 | | Rent: 5500 yen / Month 地代:5500円/月 |
Time residents 入居時期 | | February 2014 schedule 2014年2月予定 |
Whereabouts floor 所在階 | | Second floor 2階 |
Direction 向き | | East 東 |
Renovation リフォーム | | January 2014 interior renovation will be completed (kitchen ・ bathroom ・ toilet ・ wall ・ floor ・ all rooms ・ House cleaning, etc.) 2014年1月内装リフォーム完了予定(キッチン・浴室・トイレ・壁・床・全室・ハウスクリーニング等) |
Other limitations その他制限事項 | | Keeping pets not allowed ・ Office unavailable ・ Parking fee: 36300 yen ・ Internet Facilities: Hikari ペット飼育不可・事務所使用不可・駐車場料金:36300円・インターネット設備:フレッツ光 |
Overview and notices その他概要・特記事項 | | Contact: Hiroyuki Shimodaira 担当者:下平浩幸 |
Structure-storey 構造・階建て | | SRC11 basement floor 2-story SRC11階地下2階建 |
Site of the right form 敷地の権利形態 | | Leaseholders (Old), Leasehold period remaining 24 years 9 months 地上権(旧)、借地期間残存24年9ヶ月 |
Use district 用途地域 | | Commerce 商業 |
Parking lot 駐車場 | | Sky Mu 空無 |
Company profile 会社概要 | | <Mediation> Governor of Tokyo (1) No. 083503 (Corporation) Tokyo Metropolitan Government Building Lots and Buildings Transaction Business Association (Corporation) metropolitan area real estate Fair Trade Council member Coldwell Banker Shinjuku south exit Store Co., Ltd. strawberry real estate 160-0023 Tokyo Nishi-Shinjuku, Shinjuku-ku, 1-18-7 Hakuaido building 4F <仲介>東京都知事(1)第083503号(公社)東京都宅地建物取引業協会会員 (公社)首都圏不動産公正取引協議会加盟コールドウエルバンカー新宿南口店(株)いちご不動産〒160-0023 東京都新宿区西新宿1-18-7 博愛堂ビル4F |
Construction 施工 | | (Ltd.) Kumagai Gumi Co., Ltd. ・ Kajima Co., Ltd. joint venture (株)熊谷組・鹿島建設(株)共同企業体 |





