Used Apartments » Kanto » Tokyo » Chiyoda
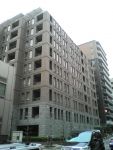 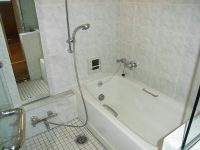
| | Chiyoda Ward, Tokyo 東京都千代田区 |
| Tokyo Metro Tozai Line "Kudanshita" walk 7 minutes 東京メトロ東西線「九段下」歩7分 |
| Occupied area 62.88 sq m 1LDK + DEN LDK + DEN is spacious 21.4 Pledge Lounge ・ Annex such as shared facilities enhancement All stainless steel kitchen Indoor carpet ・ Paint wall specification 専有面積62.88m2 1LDK+DEN LDK+DENはゆったり21.4帖 ラウンジ・アネックス等共用施設充実 オールステンレス製キッチン 室内絨毯・塗り壁仕様 |
| 2 along the line more accessible, Facing south, Bathroom Dryer, TV monitor interphone, Walk-in closet, Delivery Box 2沿線以上利用可、南向き、浴室乾燥機、TVモニタ付インターホン、ウォークインクロゼット、宅配ボックス |
Features pickup 特徴ピックアップ | | 2 along the line more accessible / Facing south / Share facility enhancement / 24 hours garbage disposal Allowed / Toilet 2 places / Elevator / TV with bathroom / TV monitor interphone / Walk-in closet / Delivery Box 2沿線以上利用可 /南向き /共有施設充実 /24時間ゴミ出し可 /トイレ2ヶ所 /エレベーター /TV付浴室 /TVモニタ付インターホン /ウォークインクロゼット /宅配ボックス | Event information イベント情報 | | (Please coming directly to the site) (直接現地へご来場ください) | Property name 物件名 | | Birahaitsu Kitanomaru ビラハイツ北の丸 | Price 価格 | | 59,800,000 yen 5980万円 | Floor plan 間取り | | 1LDK 1LDK | Units sold 販売戸数 | | 1 units 1戸 | Total units 総戸数 | | 66 units 66戸 | Occupied area 専有面積 | | 62.88 sq m (center line of wall) 62.88m2(壁芯) | Other area その他面積 | | Balcony area: 5.12 sq m バルコニー面積:5.12m2 | Whereabouts floor / structures and stories 所在階/構造・階建 | | 6th floor / SRC12 story 6階/SRC12階建 | Completion date 完成時期(築年月) | | 5 May 2000 2000年5月 | Address 住所 | | Chiyoda-ku, Tokyo Kudanminami 2 東京都千代田区九段南2 | Traffic 交通 | | Tokyo Metro Tozai Line "Kudanshita" walk 7 minutes
Tokyo Metro Hanzomon "Kudanshita" walk 7 minutes
JR Sobu Line "Ichigaya" walk 8 minutes 東京メトロ東西線「九段下」歩7分
東京メトロ半蔵門線「九段下」歩7分
JR総武線「市ヶ谷」歩8分
| Related links 関連リンク | | [Related Sites of this company] 【この会社の関連サイト】 | Person in charge 担当者より | | Rep Tsutsui Kenichiro Age: 30 Daigyokai experience: to understand eligibility to six years your needs, We will endeavor in all sincerity. Thank you. 担当者筒井 憲一郎年齢:30代業界経験:6年お客様のニーズを適格に把握し、誠心誠意努めさせていただきます。宜しくお願い致します。 | Contact お問い合せ先 | | TEL: 0800-603-0235 [Toll free] mobile phone ・ Also available from PHS
Caller ID is not notified
Please contact the "saw SUUMO (Sumo)"
If it does not lead, If the real estate company TEL:0800-603-0235【通話料無料】携帯電話・PHSからもご利用いただけます
発信者番号は通知されません
「SUUMO(スーモ)を見た」と問い合わせください
つながらない方、不動産会社の方は
| Administrative expense 管理費 | | 14,500 yen / Month (consignment (commuting)) 1万4500円/月(委託(通勤)) | Repair reserve 修繕積立金 | | 11,490 yen / Month 1万1490円/月 | Time residents 入居時期 | | Consultation 相談 | Whereabouts floor 所在階 | | 6th floor 6階 | Direction 向き | | South 南 | Overview and notices その他概要・特記事項 | | Contact: Tsutsui Kenichiro 担当者:筒井 憲一郎 | Structure-storey 構造・階建て | | SRC12 story SRC12階建 | Site of the right form 敷地の権利形態 | | Ownership 所有権 | Use district 用途地域 | | Commerce 商業 | Parking lot 駐車場 | | Site (45,000 yen / Month) 敷地内(4万5000円/月) | Company profile 会社概要 | | <Mediation> Minister of Land, Infrastructure and Transport (8) No. 003394 No. Taisei the back Real Estate Sales Co., Ltd. Iidabashi office Yubinbango162-0824, Shinjuku-ku, Tokyo Ageba cho 1-1 5 floor <仲介>国土交通大臣(8)第003394号大成有楽不動産販売(株)飯田橋営業所〒162-0824 東京都新宿区揚場町1-1 5階 | Construction 施工 | | Maeda (Ltd.) 前田建設工業(株) |
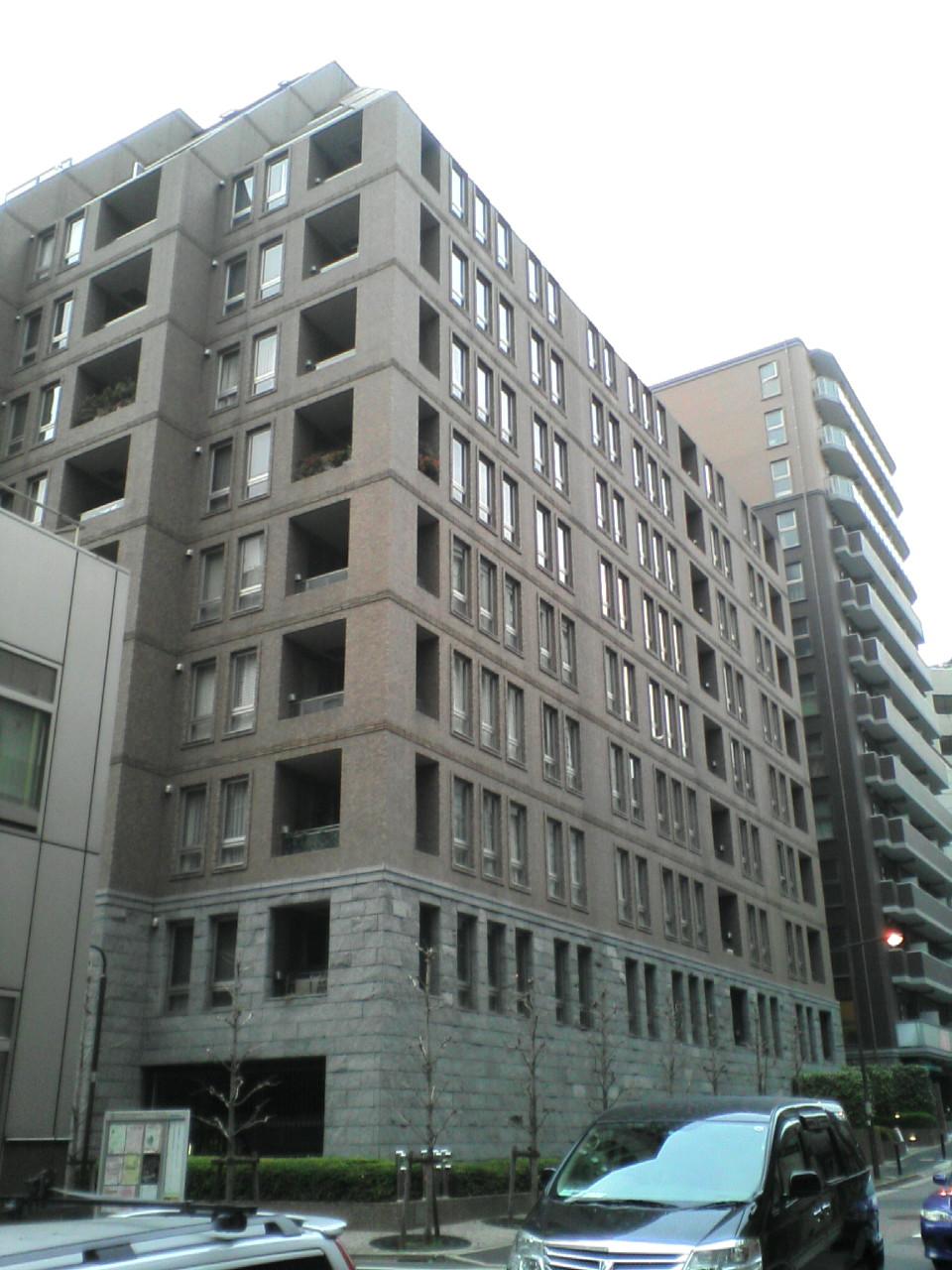 Local appearance photo
現地外観写真
Bathroom浴室 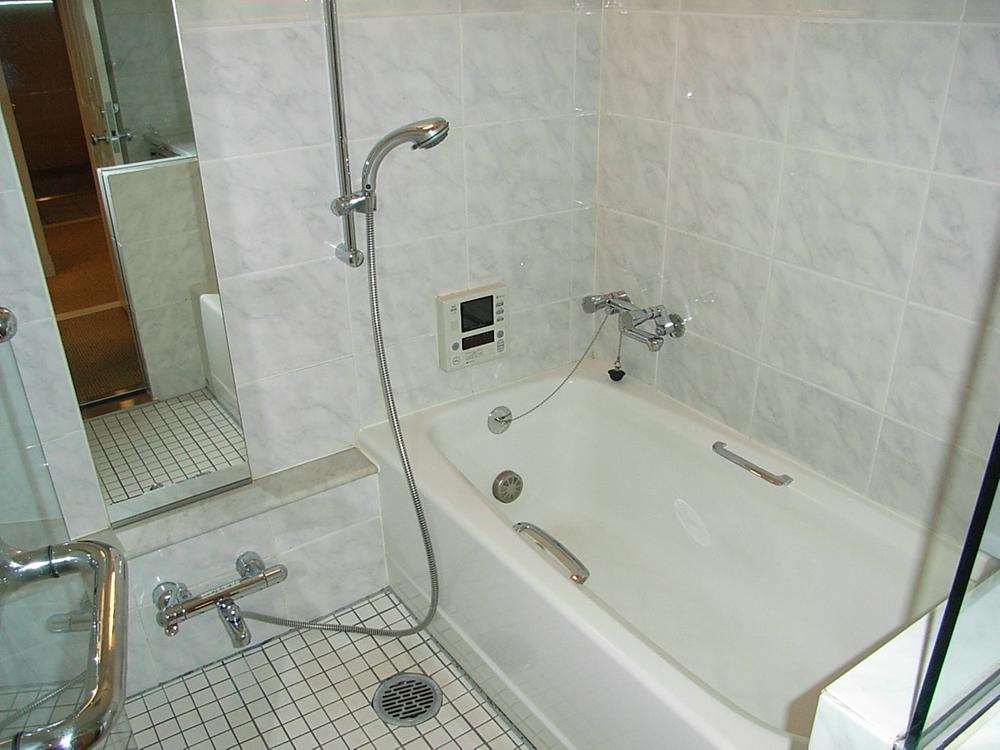 Indoor (February 2013) Shooting
室内(2013年2月)撮影
Floor plan間取り図 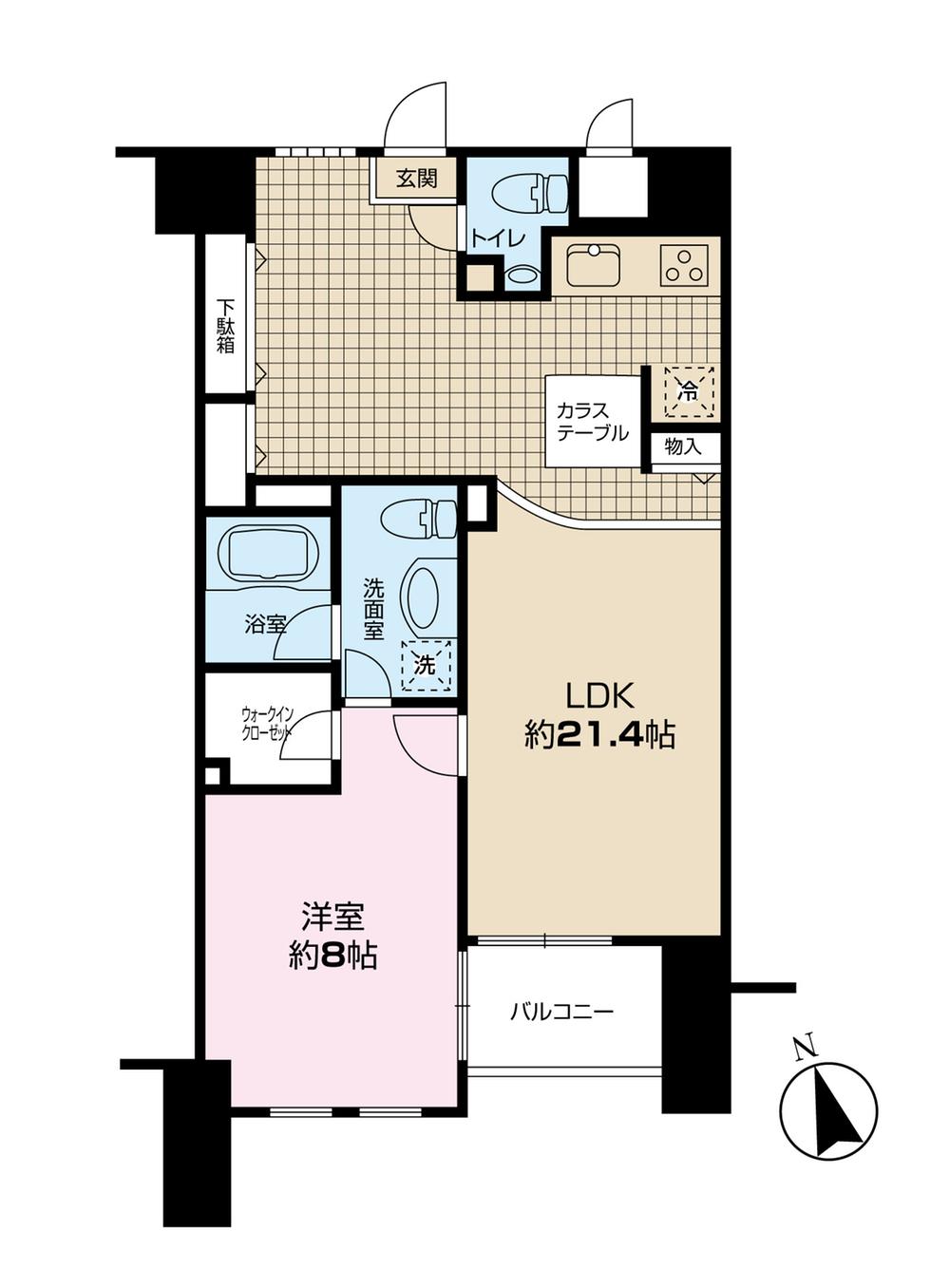 1LDK, Price 59,800,000 yen, Occupied area 62.88 sq m , Balcony area 5.12 sq m
1LDK、価格5980万円、専有面積62.88m2、バルコニー面積5.12m2
Livingリビング 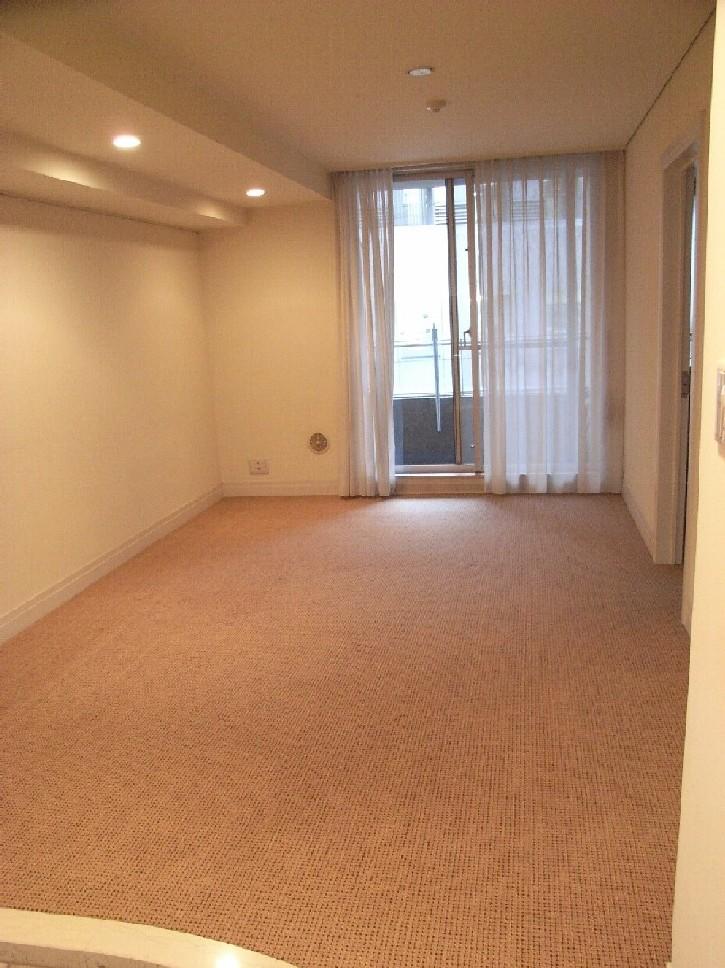 Indoor (February 2013) Shooting
室内(2013年2月)撮影
Kitchenキッチン 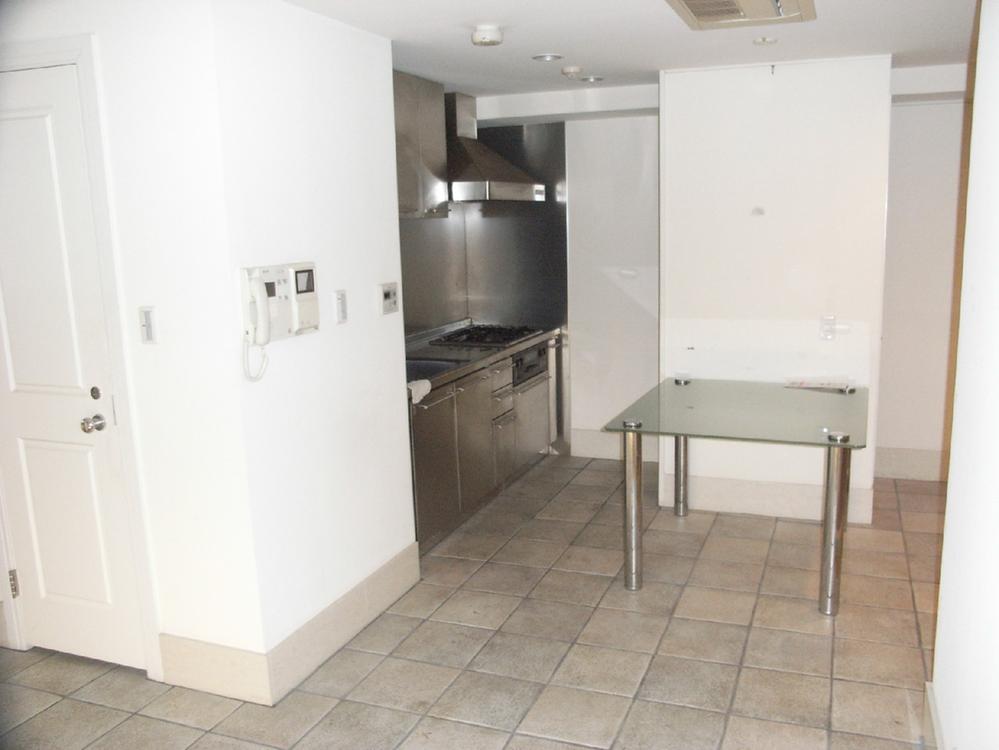 Indoor (February 2013) Shooting
室内(2013年2月)撮影
Wash basin, toilet洗面台・洗面所 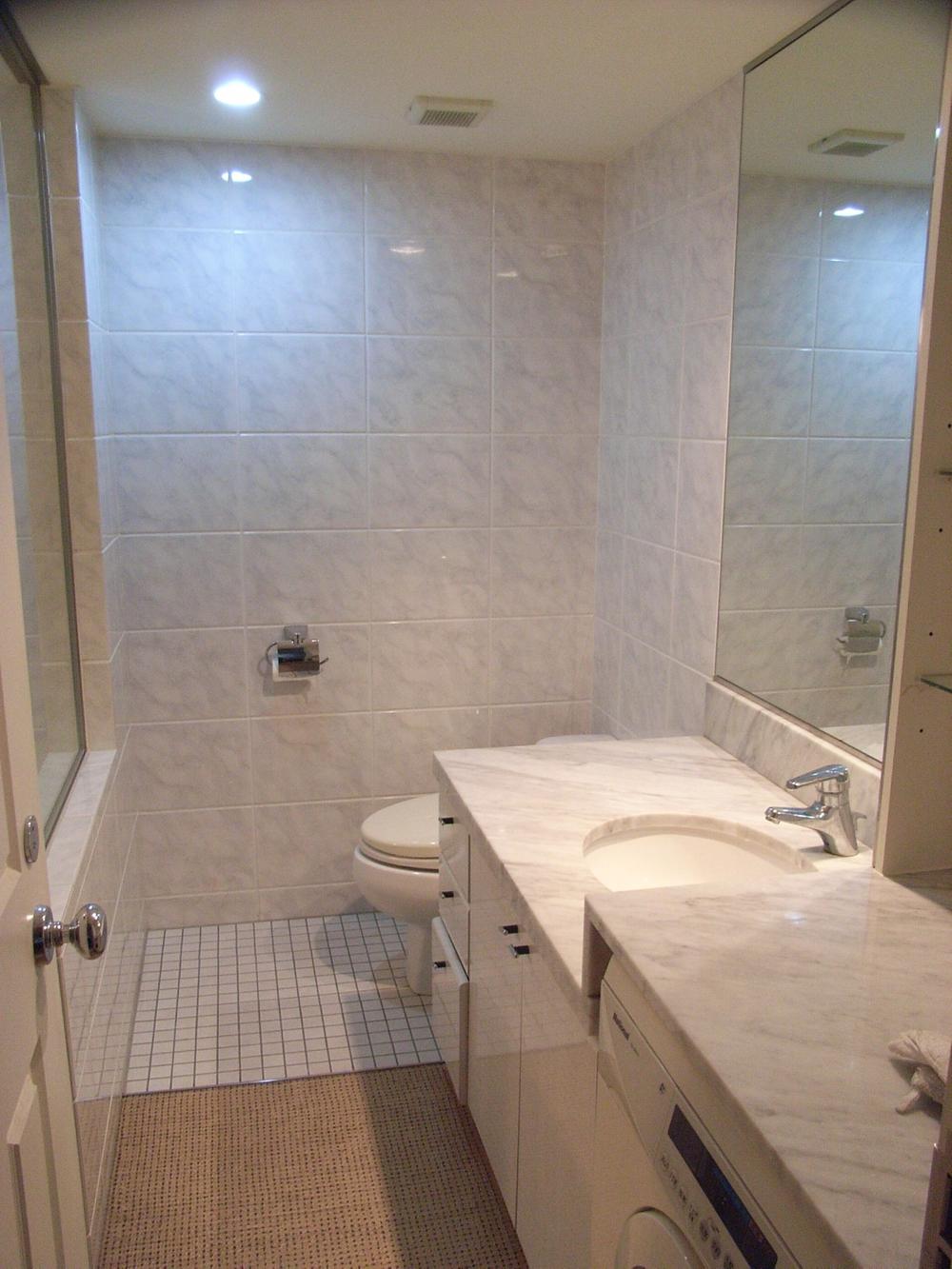 Indoor (February 2013) Shooting
室内(2013年2月)撮影
Supermarketスーパー 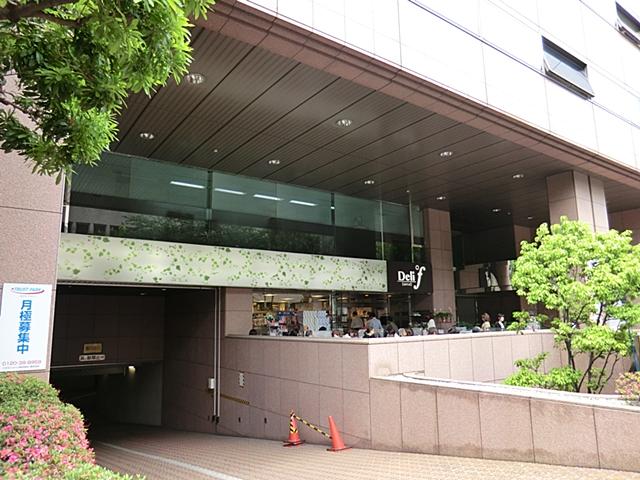 Derido Ichigaya to the store 615m
デリド市ヶ谷店まで615m
Primary school小学校 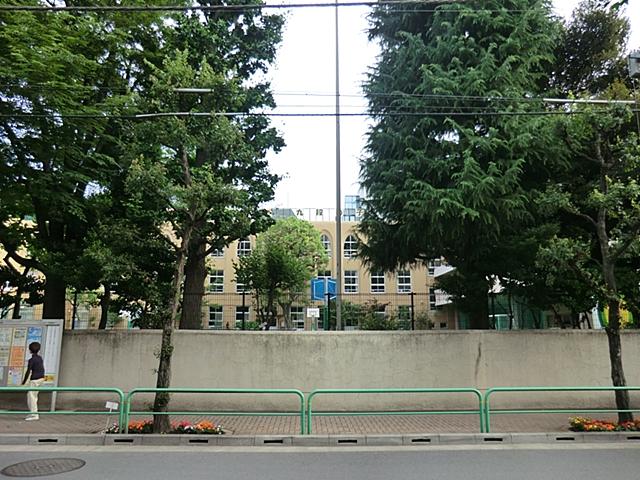 563m to Chiyoda Ward Kudan Elementary School
千代田区立九段小学校まで563m
Kindergarten ・ Nursery幼稚園・保育園 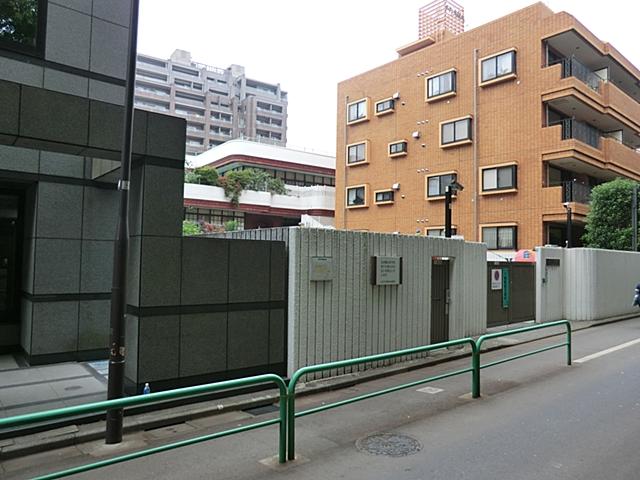 Shirayurigakuen 397m to kindergarten
白百合学園幼稚園まで397m
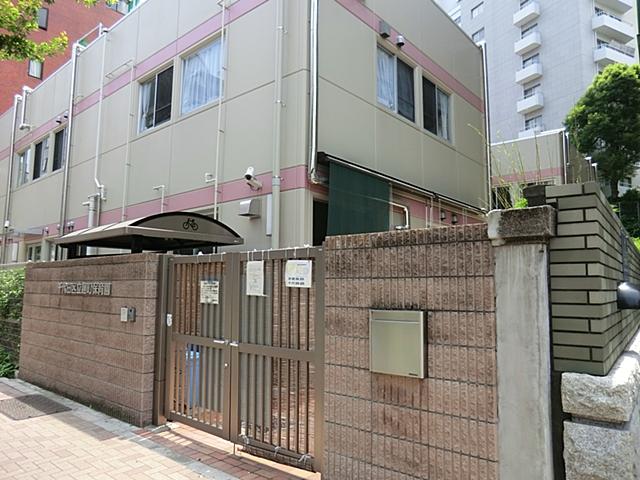 Kojimachi 466m to nursery school
麹町保育園まで466m
Hospital病院 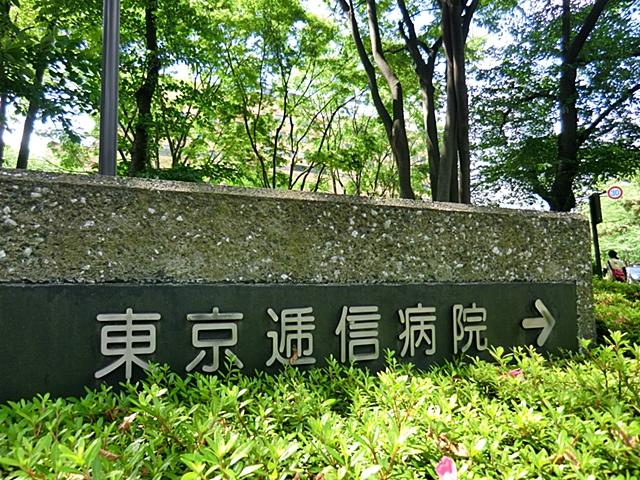 677m to Tokyo Teishin hospital
東京逓信病院まで677m
Location
|












