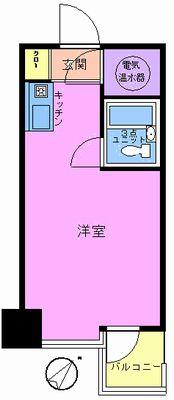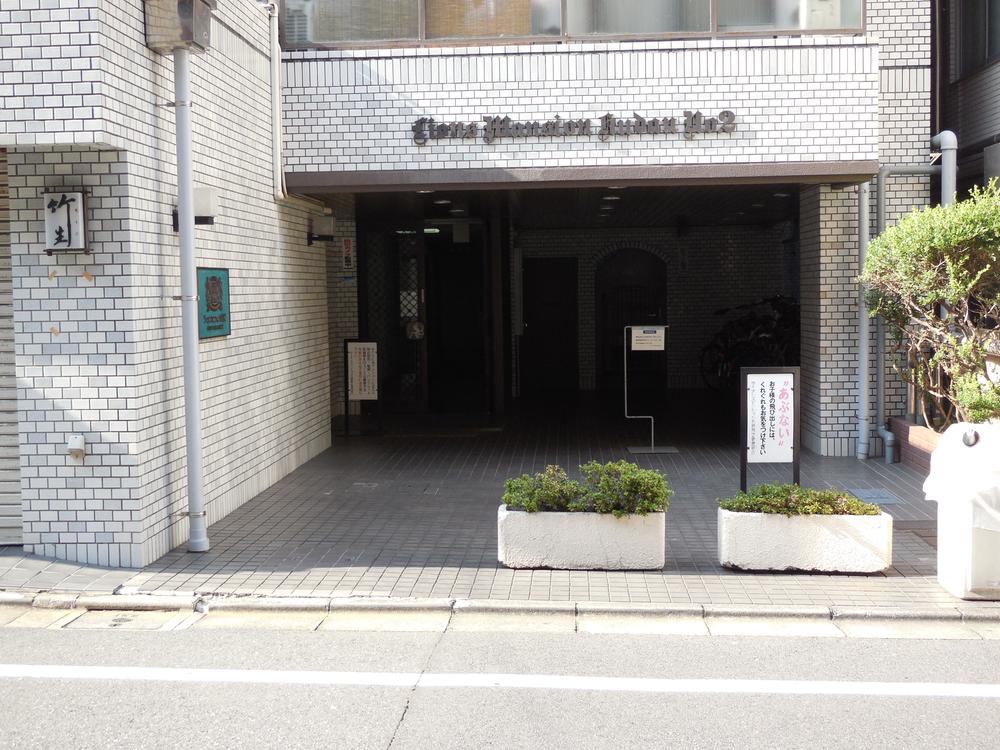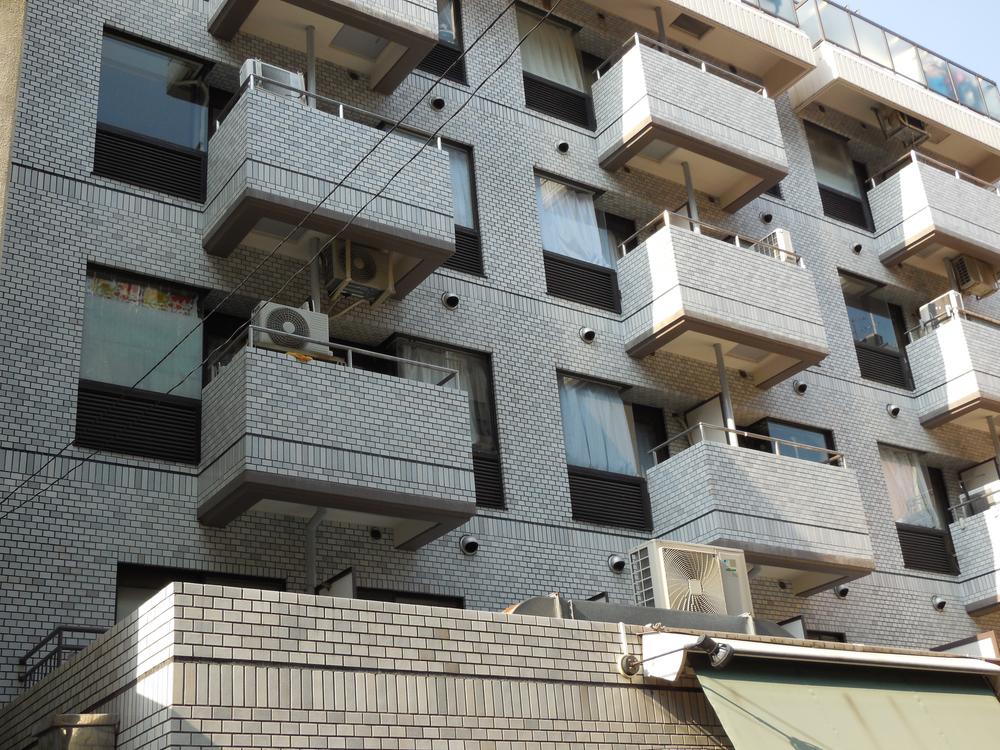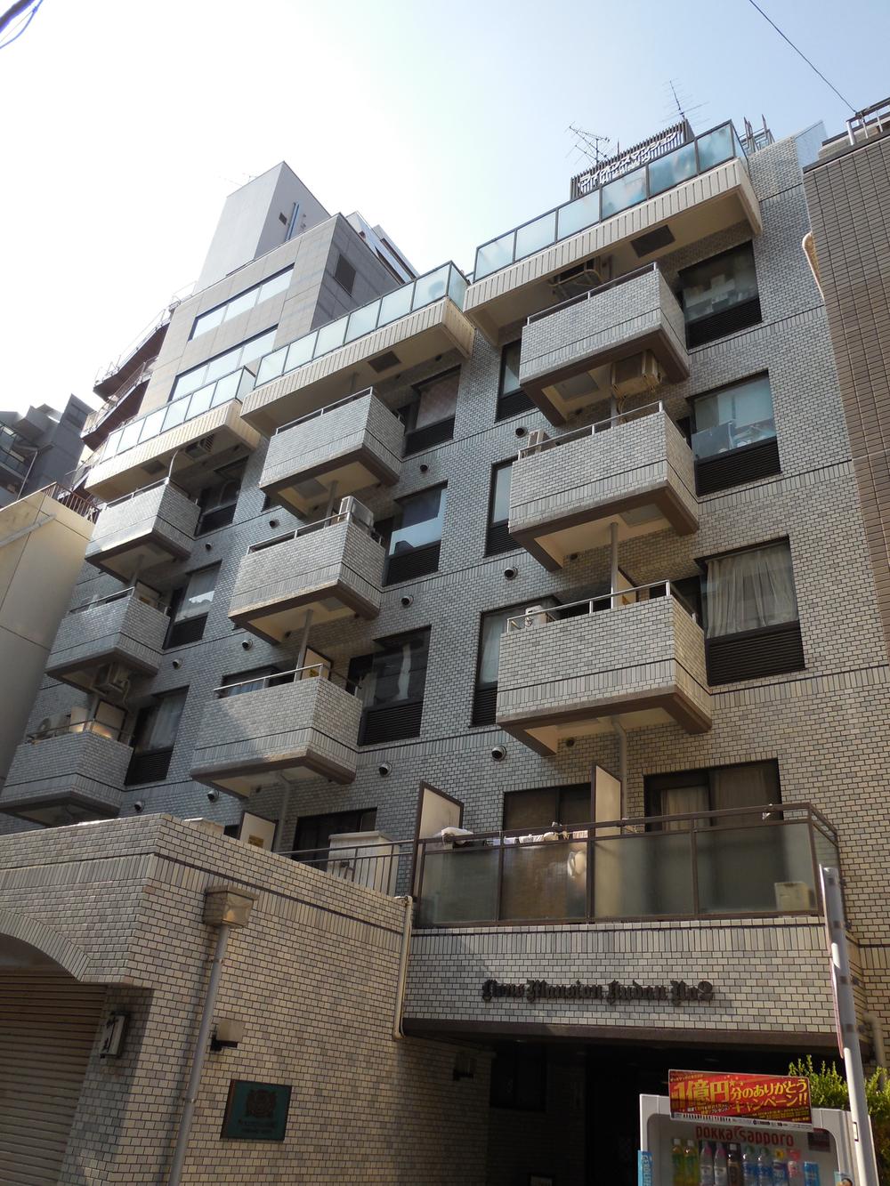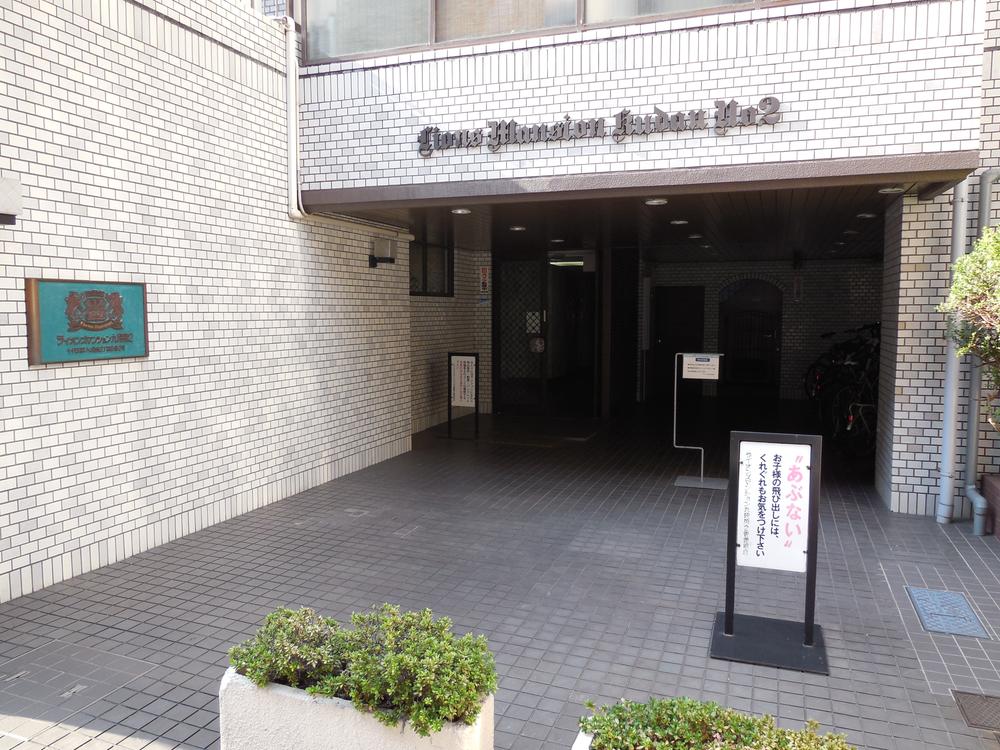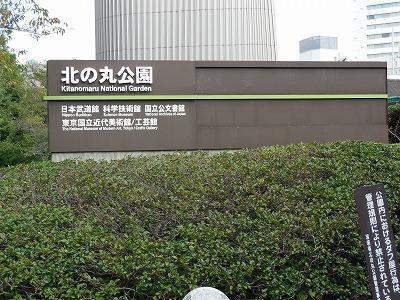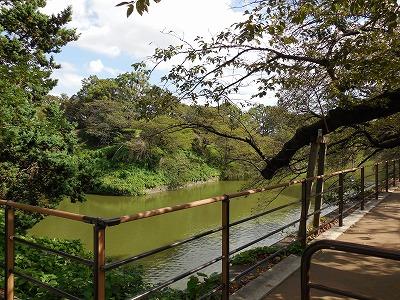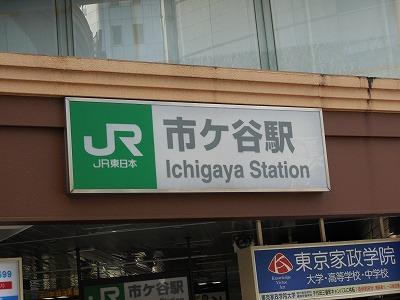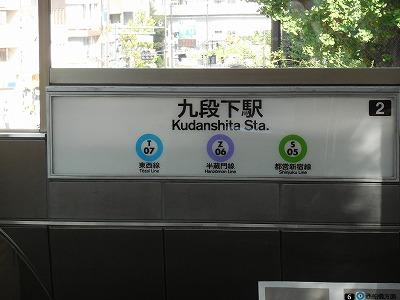|
|
Chiyoda Ward, Tokyo
東京都千代田区
|
|
JR Chuo Line "Ichigaya" walk 10 minutes
JR中央線「市ヶ谷」歩10分
|
|
2007 September ・ Already large-scale repairs / 2011 June ・ Water supply pipe rehabilitation work completed (common areas ・ Proprietary part) , Onachenji rent monthly 72,000 yen (including administrative expenses, etc.), Surface yield 7.92%
H19年9月・大規模修繕済/H23年6月・給水管更生工事済(共用部・専有部) 、オーナーチェンジ賃貸月額72,000円(管理費等込み)、表面利回り 7.92%
|
|
Facing south, 2 along the line more accessible, South balcony, Elevator , Yields [Annual rent ÷ purchase price] Registration costs a simple yield ・ Property tax ・ Necessary expenses such as administrative expenses reserves, It does not take into account. Also, Rental income does not guarantee that that is reliably obtained in the future.
南向き、2沿線以上利用可、南面バルコニー、エレベーター 、利回りは【年間賃料÷購入価格】の単純利回りで登記費用・固定資産税・管理費積立金等の必要経費は、考慮されていません。また、賃料収入は将来に渡って確実に得られる事を保証するものではありません。
|
Features pickup 特徴ピックアップ | | 2 along the line more accessible / Facing south / Flat to the station / South balcony / Elevator 2沿線以上利用可 /南向き /駅まで平坦 /南面バルコニー /エレベーター |
Property name 物件名 | | Lions Mansion Kudan second ライオンズマンション九段第2 |
Price 価格 | | 10.9 million yen 1090万円 |
Floor plan 間取り | | One-room ワンルーム |
Units sold 販売戸数 | | 1 units 1戸 |
Occupied area 専有面積 | | 18.56 sq m (5.61 square meters) (center line of wall) 18.56m2(5.61坪)(壁芯) |
Other area その他面積 | | Balcony area: 1.83 sq m バルコニー面積:1.83m2 |
Whereabouts floor / structures and stories 所在階/構造・階建 | | 5th floor / SRC8-story part RC 5階/SRC8階建一部RC |
Completion date 完成時期(築年月) | | October 1981 1981年10月 |
Address 住所 | | Chiyoda-ku, Tokyo Kudanminami 3 東京都千代田区九段南3 |
Traffic 交通 | | JR Chuo Line "Ichigaya" walk 10 minutes
Tokyo Metro Yurakucho Line "Ichigaya" walk 10 minutes
Tokyo Metro Hanzomon "Kudanshita" walk 11 minutes JR中央線「市ヶ谷」歩10分
東京メトロ有楽町線「市ヶ谷」歩10分
東京メトロ半蔵門線「九段下」歩11分
|
Person in charge 担当者より | | The person in charge Masanori Hosaka 担当者保坂政典 |
Contact お問い合せ先 | | TEL: 0800-805-5748 [Toll free] mobile phone ・ Also available from PHS
Caller ID is not notified
Please contact the "saw SUUMO (Sumo)"
If it does not lead, If the real estate company TEL:0800-805-5748【通話料無料】携帯電話・PHSからもご利用いただけます
発信者番号は通知されません
「SUUMO(スーモ)を見た」と問い合わせください
つながらない方、不動産会社の方は
|
Administrative expense 管理費 | | 7600 yen / Month (consignment (commuting)) 7600円/月(委託(通勤)) |
Repair reserve 修繕積立金 | | 3800 yen / Month 3800円/月 |
Whereabouts floor 所在階 | | 5th floor 5階 |
Direction 向き | | South 南 |
Renovation リフォーム | | September large-scale repairs completed 2007 2007年9月大規模修繕済 |
Overview and notices その他概要・特記事項 | | Contact: Masanori Hosaka 担当者:保坂政典 |
Structure-storey 構造・階建て | | SRC8-story part RC SRC8階建一部RC |
Site of the right form 敷地の権利形態 | | Ownership 所有権 |
Company profile 会社概要 | | <Mediation> Minister of Land, Infrastructure and Transport (9) No. 003115 No. Okuraya house Co., Ltd. Tokyo metropolitan area business center 102-0083 Kojimachi, Chiyoda-ku, Tokyo 4-5-22 Okuraya Kojimachi building 4F <仲介>国土交通大臣(9)第003115号オークラヤ住宅(株)首都圏営業センター〒102-0083 東京都千代田区麹町4-5-22 オークラヤ麹町ビル4F |
Construction 施工 | | Mabuchi Construction Co., Ltd. 馬渕建設(株) |


