Used Apartments » Kanto » Tokyo » Chiyoda
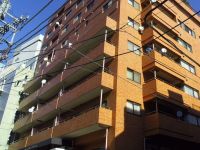 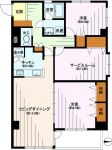
| | Chiyoda Ward, Tokyo 東京都千代田区 |
| Tokyo Metro Hanzomon "Hanzomon" walk 3 minutes 東京メトロ半蔵門線「半蔵門」歩3分 |
| Interior renovation, 2 along the line more accessible, Face-to-face kitchen, Bathroom Dryer, Year Available, TV monitor interphone, It is close to the city, All room storage, Bicycle-parking space, Elevator, All living room flooring 内装リフォーム、2沿線以上利用可、対面式キッチン、浴室乾燥機、年内入居可、TVモニタ付インターホン、市街地が近い、全居室収納、駐輪場、エレベーター、全居室フローリング |
Features pickup 特徴ピックアップ | | Year Available / 2 along the line more accessible / It is close to the city / Interior renovation / Bathroom Dryer / All room storage / Face-to-face kitchen / Bicycle-parking space / Elevator / The window in the bathroom / TV monitor interphone / All living room flooring 年内入居可 /2沿線以上利用可 /市街地が近い /内装リフォーム /浴室乾燥機 /全居室収納 /対面式キッチン /駐輪場 /エレベーター /浴室に窓 /TVモニタ付インターホン /全居室フローリング | Property name 物件名 | | Bellflower Lions Mansion Hirakawacho 桔梗ライオンズマンション平河町 | Price 価格 | | 56,800,000 yen 5680万円 | Floor plan 間取り | | 2LDK + S (storeroom) 2LDK+S(納戸) | Units sold 販売戸数 | | 1 units 1戸 | Occupied area 専有面積 | | 86.55 sq m (26.18 tsubo) (center line of wall) 86.55m2(26.18坪)(壁芯) | Other area その他面積 | | Balcony area: 6 sq m バルコニー面積:6m2 | Whereabouts floor / structures and stories 所在階/構造・階建 | | 8th floor / SRC10 story 8階/SRC10階建 | Completion date 完成時期(築年月) | | September 1981 1981年9月 | Address 住所 | | Chiyoda-ku, Tokyo Hirakawacho 1 東京都千代田区平河町1 | Traffic 交通 | | Tokyo Metro Hanzomon "Hanzomon" walk 3 minutes
Tokyo Metro Yurakucho Line "Kojimachi" walk 8 minutes
Tokyo Metro Yurakucho Line "Nagatacho" walk 11 minutes 東京メトロ半蔵門線「半蔵門」歩3分
東京メトロ有楽町線「麹町」歩8分
東京メトロ有楽町線「永田町」歩11分
| Contact お問い合せ先 | | TEL: 03-3350-0009 Please contact as "saw SUUMO (Sumo)" TEL:03-3350-0009「SUUMO(スーモ)を見た」と問い合わせください | Administrative expense 管理費 | | 23,400 yen / Month (consignment (commuting)) 2万3400円/月(委託(通勤)) | Repair reserve 修繕積立金 | | 21,060 yen / Month 2万1060円/月 | Time residents 入居時期 | | Consultation 相談 | Whereabouts floor 所在階 | | 8th floor 8階 | Direction 向き | | East 東 | Renovation リフォーム | | 2013 November interior renovation completed (kitchen ・ bathroom ・ toilet ・ wall ・ floor ・ all rooms ・ Water supply and drainage pipe ・ update) 2013年11月内装リフォーム済(キッチン・浴室・トイレ・壁・床・全室・給排水管・更新) | Structure-storey 構造・階建て | | SRC10 story SRC10階建 | Site of the right form 敷地の権利形態 | | Ownership 所有権 | Parking lot 駐車場 | | Nothing 無 | Company profile 会社概要 | | <Mediation> Governor of Tokyo (10) No. 038188 (Ltd.) Toshi construction Yubinbango160-0022 Shinjuku-ku, Tokyo Shinjuku 2-2-10 Sunny Plaza Shinjuku Gyoen building first floor <仲介>東京都知事(10)第038188号(株)トシ建設〒160-0022 東京都新宿区新宿2-2-10 サニープラザ新宿御苑ビル1階 | Construction 施工 | | Taisei Co., Ltd. 大成建設(株) |
Local appearance photo現地外観写真 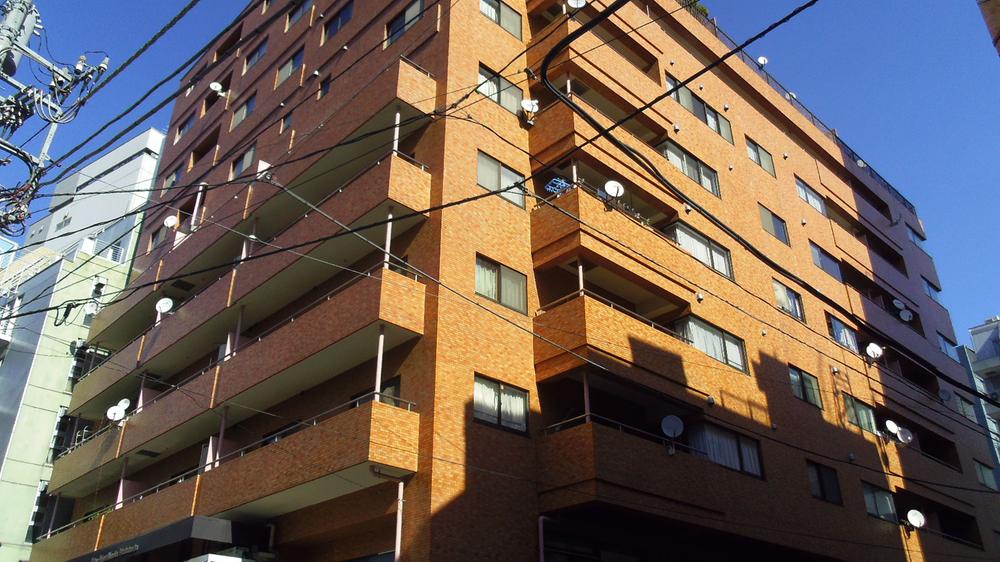 Tiling. (2013 November shooting)
タイル張り。(2013年11月撮影)
Floor plan間取り図 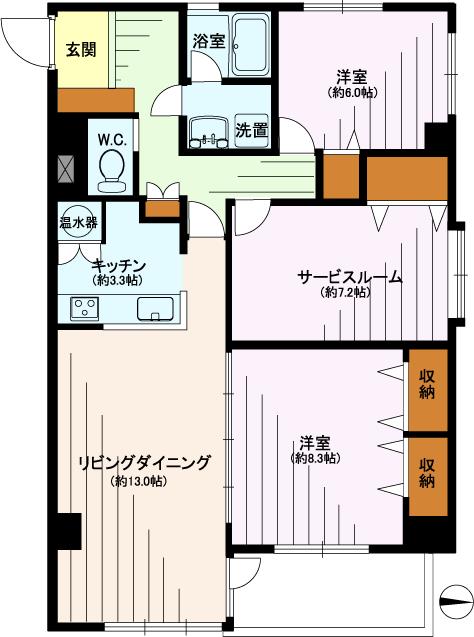 2LDK + S (storeroom), Price 56,800,000 yen, Occupied area 86.55 sq m , Balcony area 6 sq m interior full renovation
2LDK+S(納戸)、価格5680万円、専有面積86.55m2、バルコニー面積6m2 内装フルリフォーム
Livingリビング 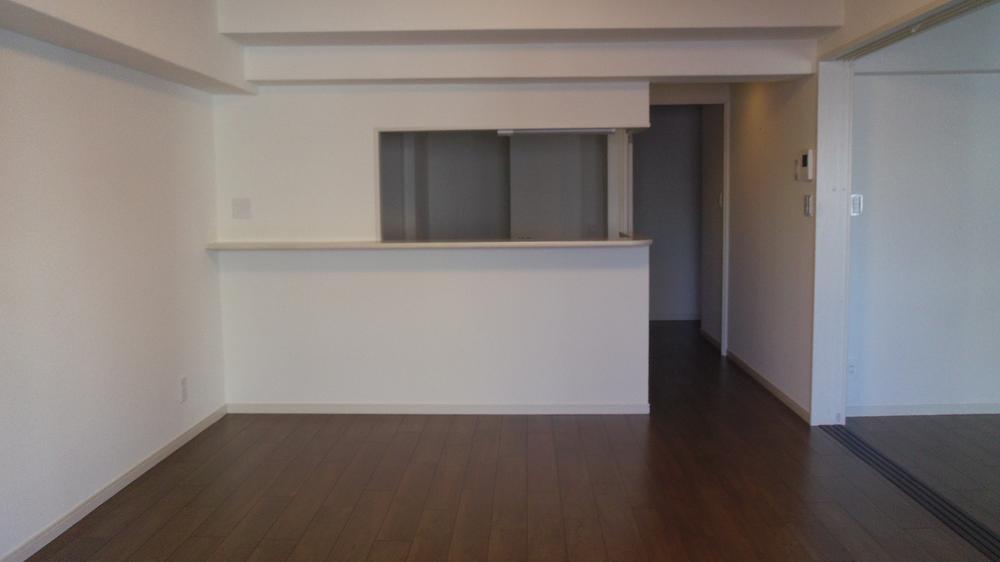 (2013 November shooting)
(2013年11月撮影)
Bathroom浴室 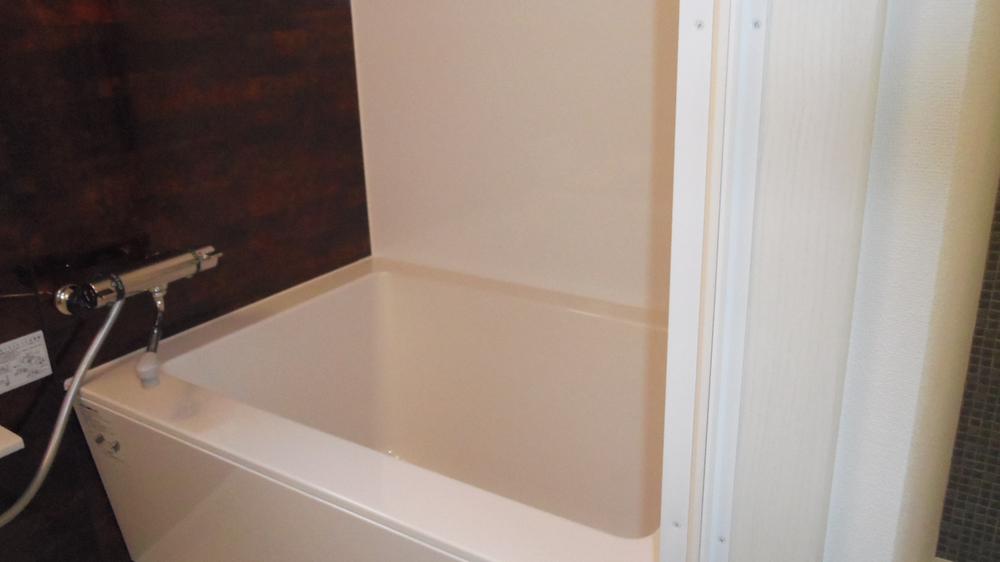 (2013 November shooting)
(2013年11月撮影)
Toiletトイレ 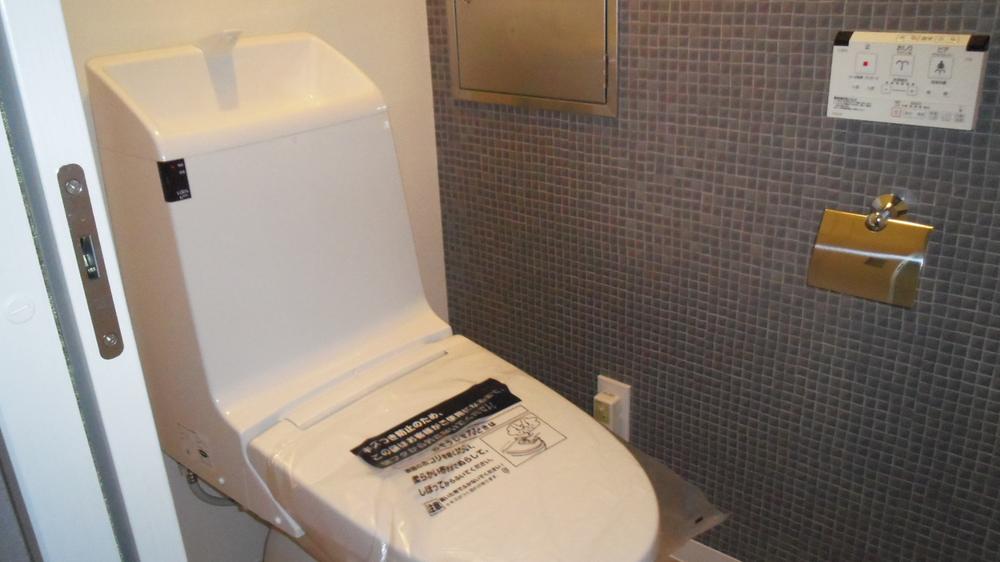 (2013 November shooting)
(2013年11月撮影)
Other introspectionその他内観 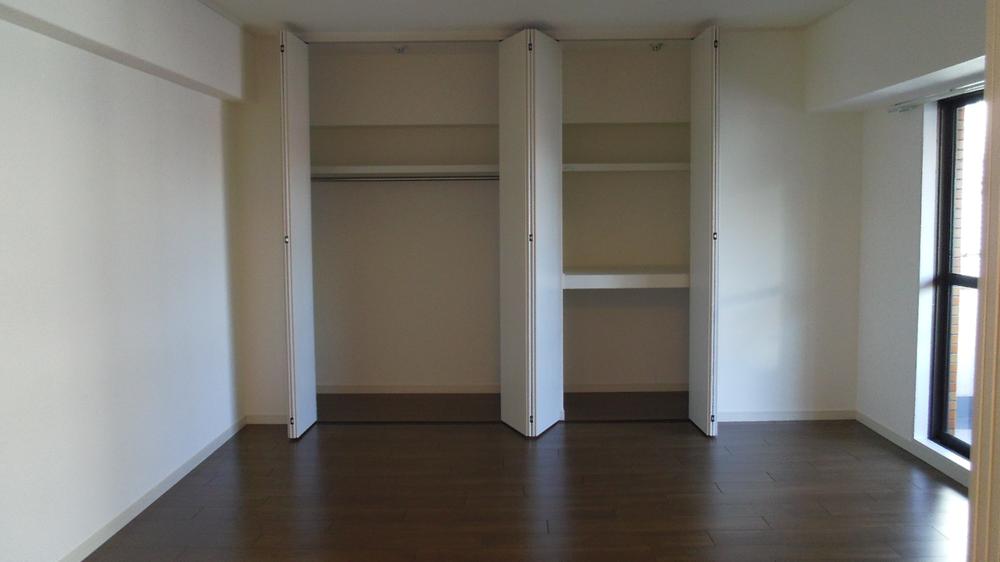 (2013 November shooting)
(2013年11月撮影)
Kitchenキッチン 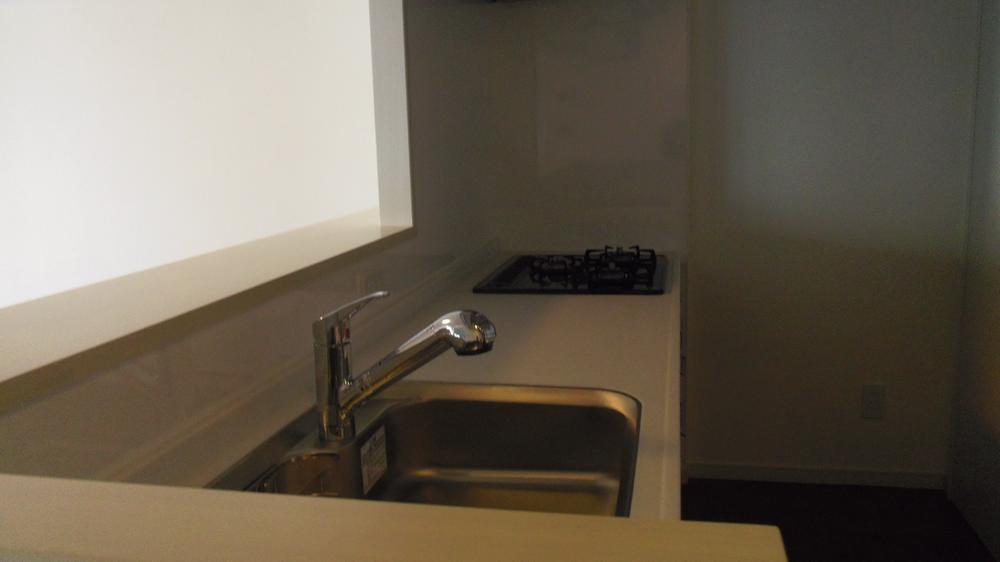 Built-in dishwasher with. (2013 November shooting)
ビルトイン食洗機つき。(2013年11月撮影)
Location
|








