Used Apartments » Kanto » Tokyo » Chiyoda
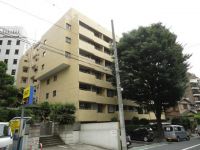 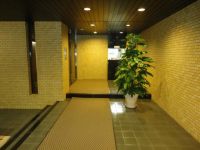
| | Chiyoda Ward, Tokyo 東京都千代田区 |
| Tokyo Metro Hanzomon "Hanzomon" walk 4 minutes 東京メトロ半蔵門線「半蔵門」歩4分 |
| ◆ Onachenji Property ◆ 430,000, Expected yield of 5.2% ◆ Parking Private use with rights (flat) ■ Southeast North Point room ■ Pets welcome breeding (with breeding bylaws) ◆オーナーチェンジ物件◆43万、想定利回り5.2%◆駐車場専用使用権付き(平置き)■東南北角部屋■ペット飼育可能(飼育細則あり) |
Features pickup 特徴ピックアップ | | 2 along the line more accessible / Super close / All room storage / Security enhancement / Southeast direction / Elevator / Walk-in closet / All room 6 tatami mats or more / roof balcony 2沿線以上利用可 /スーパーが近い /全居室収納 /セキュリティ充実 /東南向き /エレベーター /ウォークインクロゼット /全居室6畳以上 /ルーフバルコニー | Property name 物件名 | | Sanhaimu Sanbancho サンハイム三番町 | Price 価格 | | 98 million yen 9800万円 | Floor plan 間取り | | 4LDK 4LDK | Units sold 販売戸数 | | 1 units 1戸 | Total units 総戸数 | | 42 units 42戸 | Occupied area 専有面積 | | 121.81 sq m (center line of wall) 121.81m2(壁芯) | Other area その他面積 | | Balcony area: 20.73 sq m , Roof balcony: 45.39 sq m (use fee Mu) バルコニー面積:20.73m2、ルーフバルコニー:45.39m2(使用料無) | Whereabouts floor / structures and stories 所在階/構造・階建 | | 4th floor / SRC8 story 4階/SRC8階建 | Completion date 完成時期(築年月) | | December 1980 1980年12月 | Address 住所 | | Chiyoda-ku, Tokyo Sanbancho 東京都千代田区三番町 | Traffic 交通 | | Tokyo Metro Hanzomon "Hanzomon" walk 4 minutes
Tokyo Metro Yurakucho Line "Kojimachi" walk 10 minutes
JR Sobu Line "Ichigaya" walk 15 minutes 東京メトロ半蔵門線「半蔵門」歩4分
東京メトロ有楽町線「麹町」歩10分
JR総武線「市ヶ谷」歩15分
| Contact お問い合せ先 | | TEL: 0800-603-0742 [Toll free] mobile phone ・ Also available from PHS
Caller ID is not notified
Please contact the "saw SUUMO (Sumo)"
If it does not lead, If the real estate company TEL:0800-603-0742【通話料無料】携帯電話・PHSからもご利用いただけます
発信者番号は通知されません
「SUUMO(スーモ)を見た」と問い合わせください
つながらない方、不動産会社の方は
| Administrative expense 管理費 | | 33,550 yen / Month (consignment (commuting)) 3万3550円/月(委託(通勤)) | Repair reserve 修繕積立金 | | 21,200 yen / Month 2万1200円/月 | Time residents 入居時期 | | Consultation 相談 | Whereabouts floor 所在階 | | 4th floor 4階 | Direction 向き | | Southeast 南東 | Structure-storey 構造・階建て | | SRC8 story SRC8階建 | Site of the right form 敷地の権利形態 | | Ownership 所有権 | Use district 用途地域 | | Two dwellings 2種住居 | Company profile 会社概要 | | <Mediation> Minister of Land, Infrastructure and Transport (8) No. Royal housing Sales Co., Ltd. Kachidoki View Tower store Yubinbango104-0054 Chuo-ku, Tokyo Kachidoki 1-8-1 Kachidoki View Tower No. B101 No. 003229 <仲介>国土交通大臣(8)第003229号ロイヤルハウジング販売(株)勝どきビュータワー店〒104-0054 東京都中央区勝どき1-8-1 勝どきビュータワーB101号 |
Local appearance photo現地外観写真 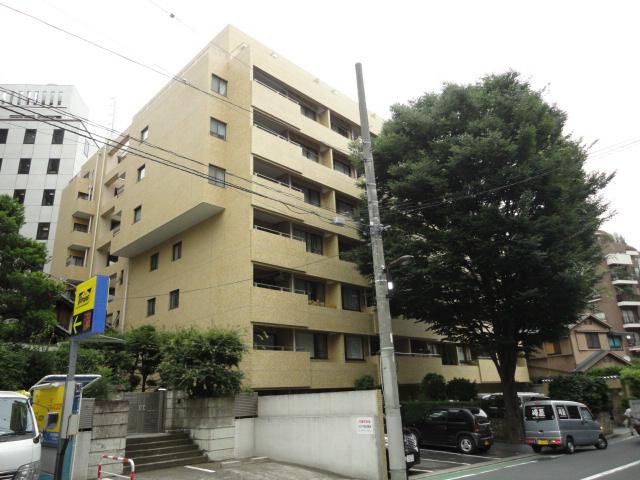 It is a low-rise apartment nestled in a quiet residential area.
閑静な住宅街にたたずむ低層マンションです。
Otherその他 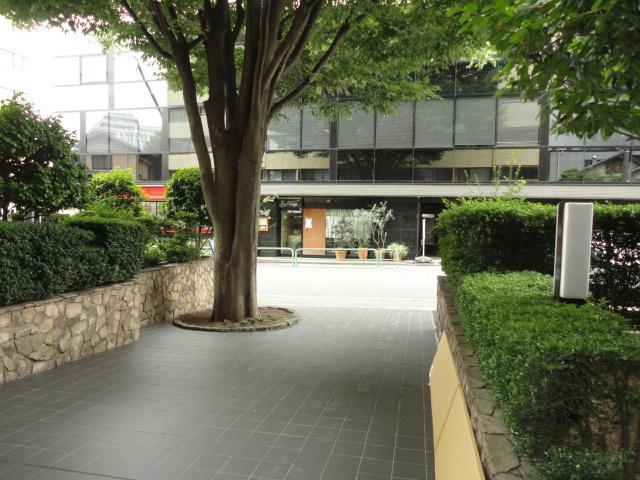 Entrance before (for us green is welcomed. )
エントランス前(緑が出迎えてくれます。)
Entranceエントランス 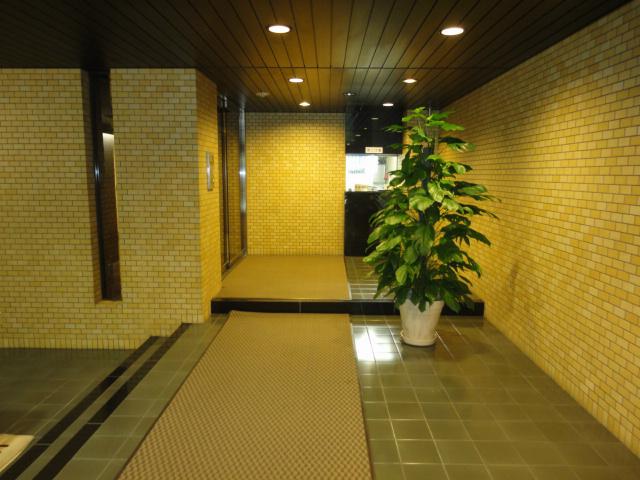 Entrance is an internal.
エントランス内部です。
Floor plan間取り図 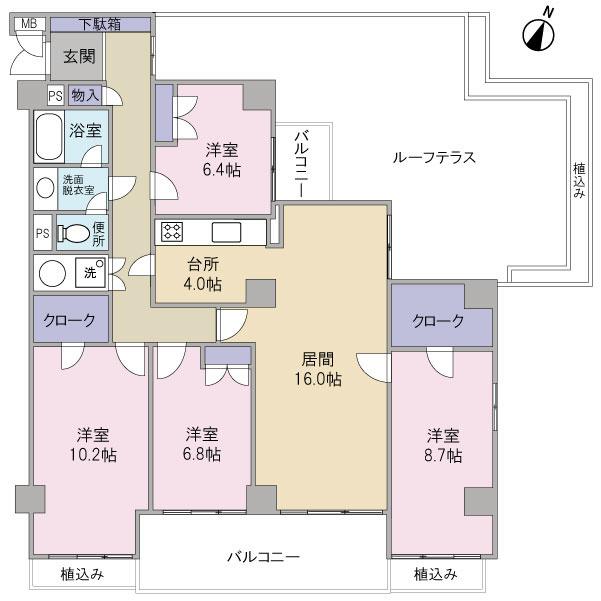 4LDK, Price 98 million yen, Footprint 121.81 sq m , Balcony area 20.73 sq m 4LDK + 2WIC, 121.81 square meters
4LDK、価格9800万円、専有面積121.81m2、バルコニー面積20.73m2 4LDK+2WIC、121.81平米
Local appearance photo現地外観写真 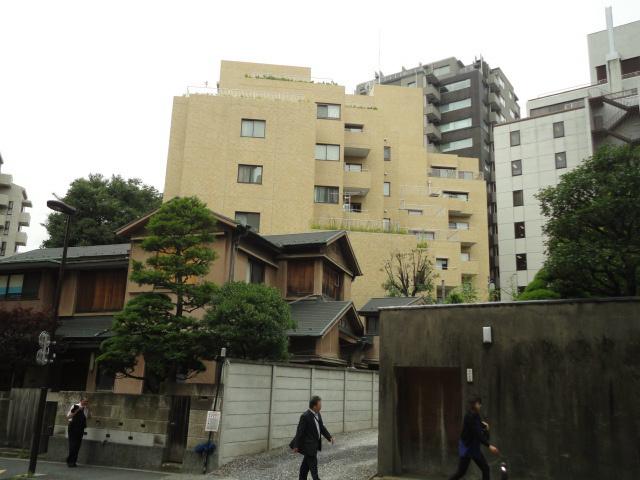 It has taken the roof balcony of the apartment from the east side.
東側よりマンションのルーフバルコニーを撮影しています。
Entranceエントランス 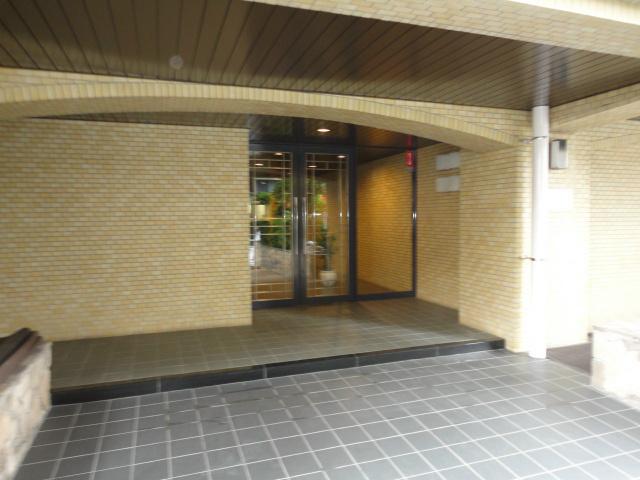 Spacious entrance.
広々としたエントランス。
Other common areasその他共用部 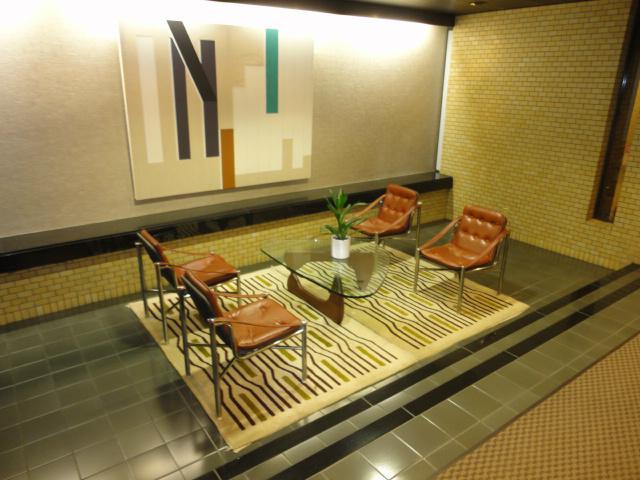 Come in handy at the time of a sudden visitor, Entrance lobby.
急な来客時に重宝する、エントランスロビー。
Otherその他 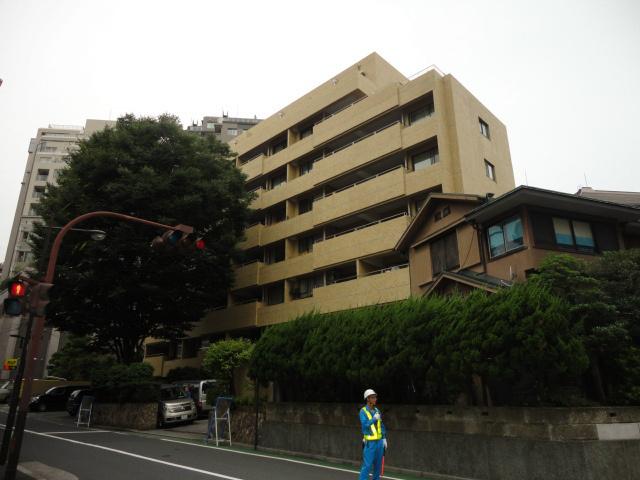 Pet breeding Allowed! (Yes breeding conditions)
ペット飼育可!(飼育条件あり)
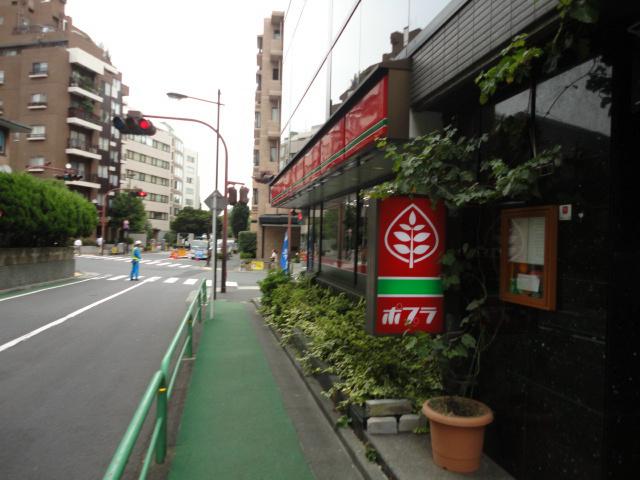 There is convenience store near, Convenient.
コンビニも近くにあり、便利です。
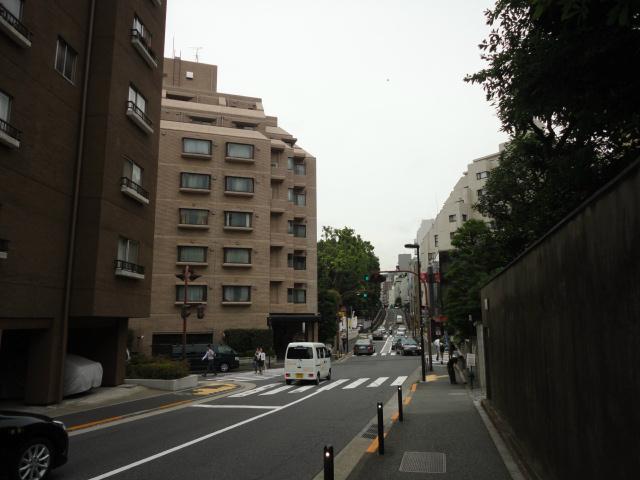 Flat parking Private use with rights.
平置き駐車場専用使用権付き。
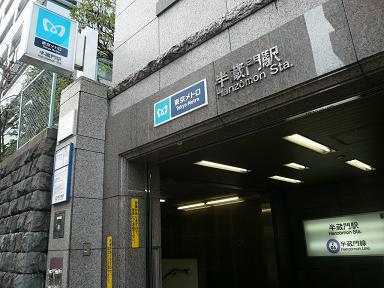 Walk from Hanzomon Station 4 minutes.
半蔵門駅より徒歩4分。
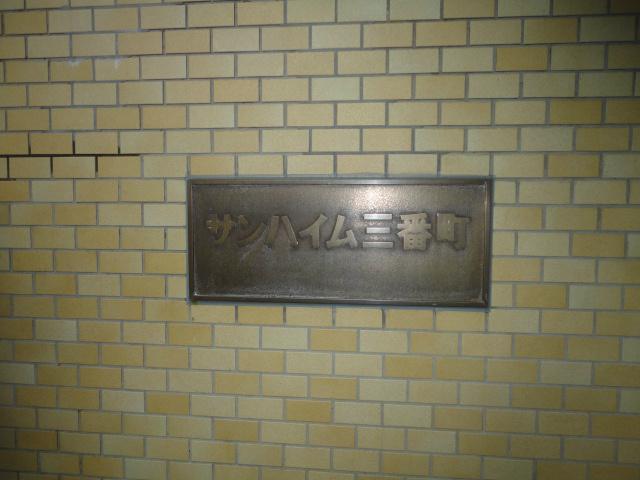 Mansion is a nameplate.
マンション表札です。
Location
|













