Used Apartments » Kanto » Tokyo » Chiyoda
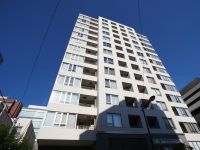 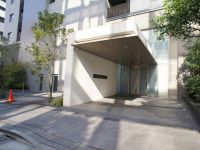
| | Chiyoda Ward, Tokyo 東京都千代田区 |
| JR Sobu Line "Ichigaya" walk 7 minutes JR総武線「市ヶ谷」歩7分 |
| Built shallow ・ 2008 Built. JR Sobu Line "Ichigaya Station" a 7-minute walk ・ Toei Shinjuku Line, Yurakucho, In addition to the Namboku "Ichigaya station" 4 minutes of convenience walk, Quiet living environment, Facing south ・ Day ・ View good boasts. 築浅・平成20年築。JR総武線「市ヶ谷駅」徒歩7分・都営新宿線、有楽町線、南北線「市ヶ谷駅」徒歩4分の利便性に加え、静かな住環境、南向き・日当たり・眺望良好が自慢です。 |
| ■ Popular turn-cho area where university facilities gather. Both of convenience and quiet living environment. ■ Sunshine happy bright south-facing, Bancho area that spread out below, Marunouchi, Tokyo Tower You can see. ■ Cherry blossoms ・ Integration Marshal Memorial exchange, Togo hill, Richness of history and green, such as Yasukuni Shrine. ■ Built shallow ・ 2008 Built, Old condominium main Brand apartment of Sekisui House. The design of the high ratio of open space room ■ Home security of Sohgo Security, Double auto-lock, Security cameras such as peace of mind of security ■ Facing south, Quiet living environment, You can enjoy a high quality of life by enhancing equipment specifications of. ■大学施設が集まる人気の番町エリア。利便性と閑静な住環境の両立。■陽光嬉しい明るい南向き、眼下に広がる番町エリア、丸の内、東京タワーがご覧になれます。■桜の名所・統合元帥記念交換、東郷坂、靖国神社など歴史と緑の豊かさ。■築浅・平成20年築、旧分譲主 積水ハウスのブランドマンション。空地率の高いゆとりの設計■綜合警備保障のホームセキュリティ、ダブルオートロック、防犯カメラ等安心のセキュリティ■南向き、静かな住環境、充実の設備仕様で質の高い生活を享受できます。 |
Features pickup 特徴ピックアップ | | Corresponding to the flat-35S / Seismic fit / Year Available / Parking two Allowed / Immediate Available / 2 along the line more accessible / Interior renovation / Facing south / System kitchen / Bathroom Dryer / Yang per good / Flat to the station / A quiet residential area / LDK15 tatami mats or more / Around traffic fewer / Security enhancement / Barrier-free / Double-glazing / Bicycle-parking space / Elevator / Otobasu / High speed Internet correspondence / High-function toilet / Ventilation good / All living room flooring / Good view / Walk-in closet / Or more ceiling height 2.5m / water filter / Pets Negotiable / BS ・ CS ・ CATV / Maintained sidewalk / Flat terrain / Floor heating / Delivery Box / Movable partition フラット35Sに対応 /耐震適合 /年内入居可 /駐車2台可 /即入居可 /2沿線以上利用可 /内装リフォーム /南向き /システムキッチン /浴室乾燥機 /陽当り良好 /駅まで平坦 /閑静な住宅地 /LDK15畳以上 /周辺交通量少なめ /セキュリティ充実 /バリアフリー /複層ガラス /駐輪場 /エレベーター /オートバス /高速ネット対応 /高機能トイレ /通風良好 /全居室フローリング /眺望良好 /ウォークインクロゼット /天井高2.5m以上 /浄水器 /ペット相談 /BS・CS・CATV /整備された歩道 /平坦地 /床暖房 /宅配ボックス /可動間仕切り | Event information イベント情報 | | Open Room (please make a reservation beforehand) schedule / Now open オープンルーム(事前に必ず予約してください)日程/公開中 | Property name 物件名 | | Grand Maison Kudanminami グランドメゾン九段南 | Price 価格 | | 67,800,000 yen 6780万円 | Floor plan 間取り | | 1LDK 1LDK | Units sold 販売戸数 | | 1 units 1戸 | Total units 総戸数 | | 65 units 65戸 | Occupied area 専有面積 | | 62.86 sq m (center line of wall) 62.86m2(壁芯) | Other area その他面積 | | Balcony area: 5.01 sq m バルコニー面積:5.01m2 | Whereabouts floor / structures and stories 所在階/構造・階建 | | 9 floor / RC14 floors 1 underground story 9階/RC14階地下1階建 | Completion date 完成時期(築年月) | | November 2008 2008年11月 | Address 住所 | | Chiyoda-ku, Tokyo Kudanminami 4-1-10 東京都千代田区九段南4-1-10 | Traffic 交通 | | JR Sobu Line "Ichigaya" walk 7 minutes
Tokyo Metro Yurakucho Line "Ichigaya" walk 4 minutes
Tokyo Metro Nanboku Line "Ichigaya" walk 4 minutes JR総武線「市ヶ谷」歩7分
東京メトロ有楽町線「市ヶ谷」歩4分
東京メトロ南北線「市ヶ谷」歩4分
| Related links 関連リンク | | [Related Sites of this company] 【この会社の関連サイト】 | Person in charge 担当者より | | Rep Kikuchi 担当者菊池 | Contact お問い合せ先 | | (Ltd.) es Eight Last TEL: 0800-601-6130 [Toll free] mobile phone ・ Also available from PHS
Caller ID is not notified
Please contact the "saw SUUMO (Sumo)"
If it does not lead, If the real estate company (株)エスエイトラストTEL:0800-601-6130【通話料無料】携帯電話・PHSからもご利用いただけます
発信者番号は通知されません
「SUUMO(スーモ)を見た」と問い合わせください
つながらない方、不動産会社の方は
| Administrative expense 管理費 | | 21,700 yen / Month (consignment (commuting)) 2万1700円/月(委託(通勤)) | Repair reserve 修繕積立金 | | 5660 yen / Month 5660円/月 | Expenses 諸費用 | | Town council fee: 200 yen / Month, Internet flat rate: 1680 yen / Month, CATV flat rate: 525 yen / Month, Home security (with voice button): 1050 yen / Month 町会費:200円/月、インターネット定額料金:1680円/月、CATV定額料金:525円/月、ホームセキュリティ(音声ボタン付き):1050円/月 | Time residents 入居時期 | | Immediate available 即入居可 | Whereabouts floor 所在階 | | 9 floor 9階 | Direction 向き | | South 南 | Renovation リフォーム | | 2013 November interior renovation completed (wall ・ Switch plate, etc.) 2013年11月内装リフォーム済(壁・スイッチプレート等) | Overview and notices その他概要・特記事項 | | Contact: Kikuchi 担当者:菊池 | Structure-storey 構造・階建て | | RC14 floors 1 underground story RC14階地下1階建 | Site of the right form 敷地の権利形態 | | Ownership 所有権 | Use district 用途地域 | | Commerce 商業 | Parking lot 駐車場 | | Site (44,000 yen ~ 47,000 yen / Month) 敷地内(4万4000円 ~ 4万7000円/月) | Company profile 会社概要 | | <Mediation> Governor of Tokyo (1) No. 094696 (Ltd.) es Eight last Yubinbango150-0013 Ebisu, Shibuya-ku, Tokyo 1-26-18 Cedia Ebisu 1F <仲介>東京都知事(1)第094696号(株)エスエイトラスト〒150-0013 東京都渋谷区恵比寿1-26-18 セディア恵比寿1F | Construction 施工 | | Sumitomo Mitsui Construction Co., Ltd. 三井住友建設(株) |
Local appearance photo現地外観写真 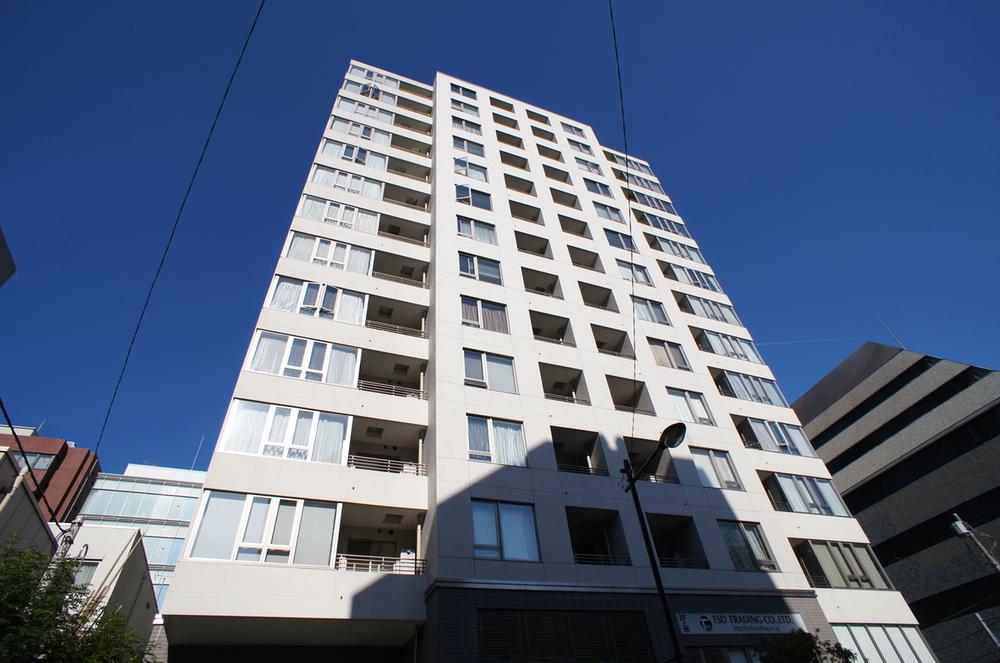 Local (11 May 2013) shooting ◇ November 2008 Built / Total units 65 units ◇ old subdivision main Sekisui House ◇ construction Sumitomo Mitsui Construction
現地(2013年11月)撮影◇平成20年11月築/総戸数65戸◇旧分譲主 積水ハウス◇施工 三井住友建設
Entranceエントランス 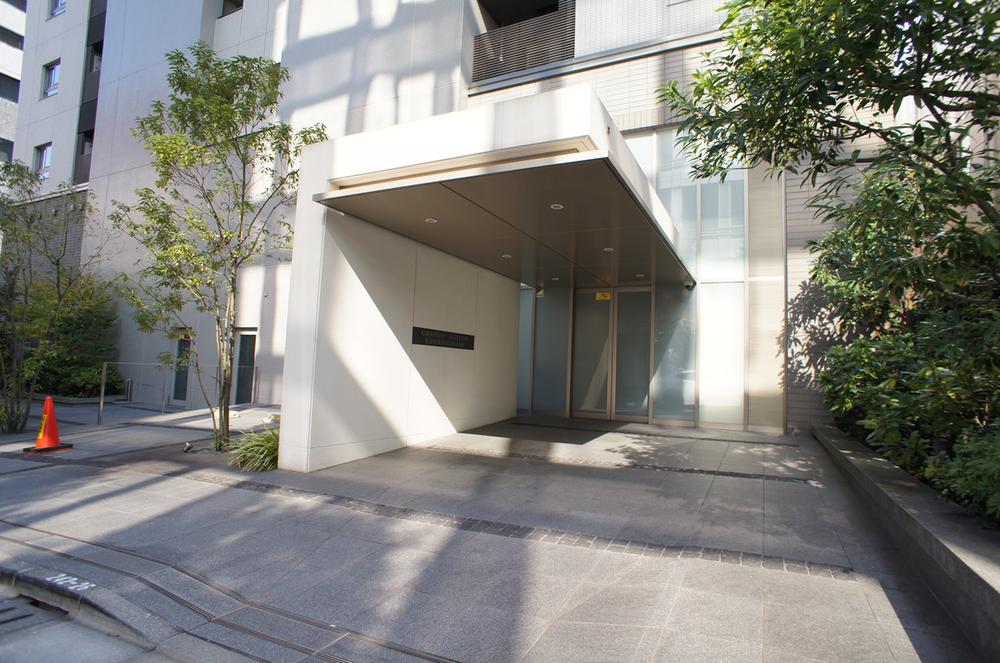 ◇ room of the building design with the public open space ◇ underground parking equipped (high roof ・ Allowed two) ◇ security enhancement ◇ pet breeding Allowed
◇公開空地によるゆとりの建物設計
◇地下駐車場完備(ハイルーフ・2台可)
◇セキュリティ充実
◇ペット飼育可
Livingリビング 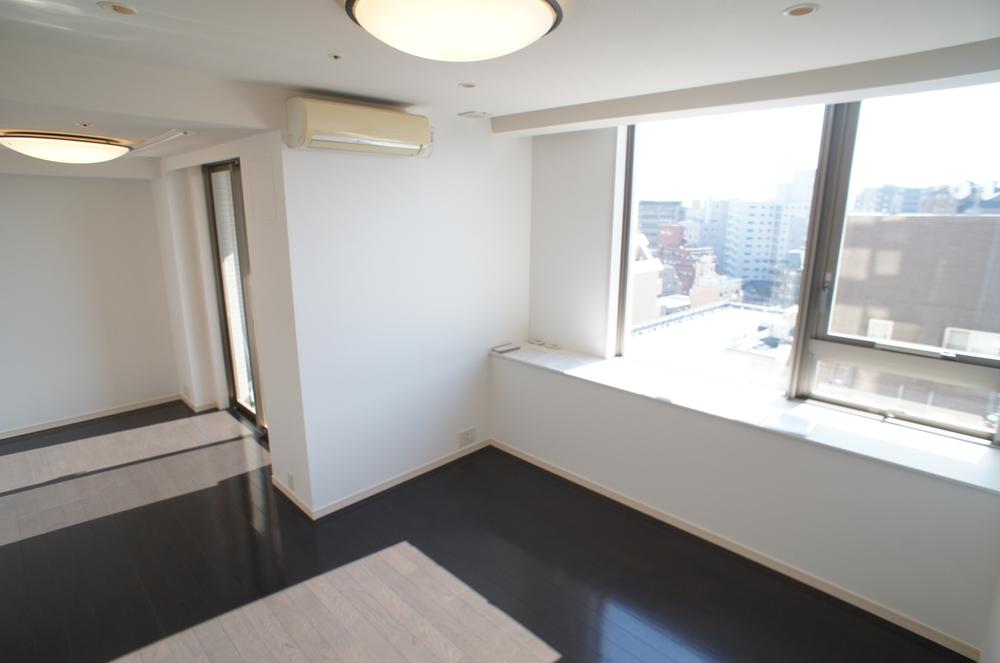 Indoor (11 May 2013) Shooting ◇ facing south, Good view ◇ floor heating ◇ equipped with all rooms Sprinklers
室内(2013年11月)撮影
◇南向き、眺望良好
◇床暖房
◇全室スプリンクラー完備
Floor plan間取り図 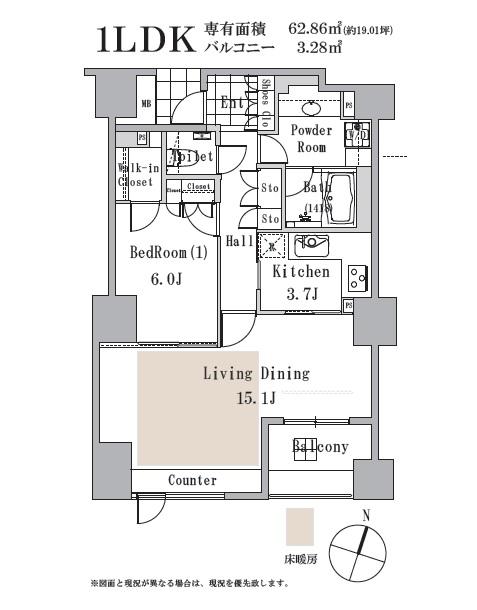 1LDK, Price 67,800,000 yen, Occupied area 62.86 sq m , 1LDK with a balcony area 5.01 sq m ◇ clear ◇ walk-in closet, Hallway storage such as extensive storage capacity
1LDK、価格6780万円、専有面積62.86m2、バルコニー面積5.01m2 ◇ゆとりのある1LDK
◇ウォークインクロゼット、廊下収納等豊富な収納力
Bathroom浴室 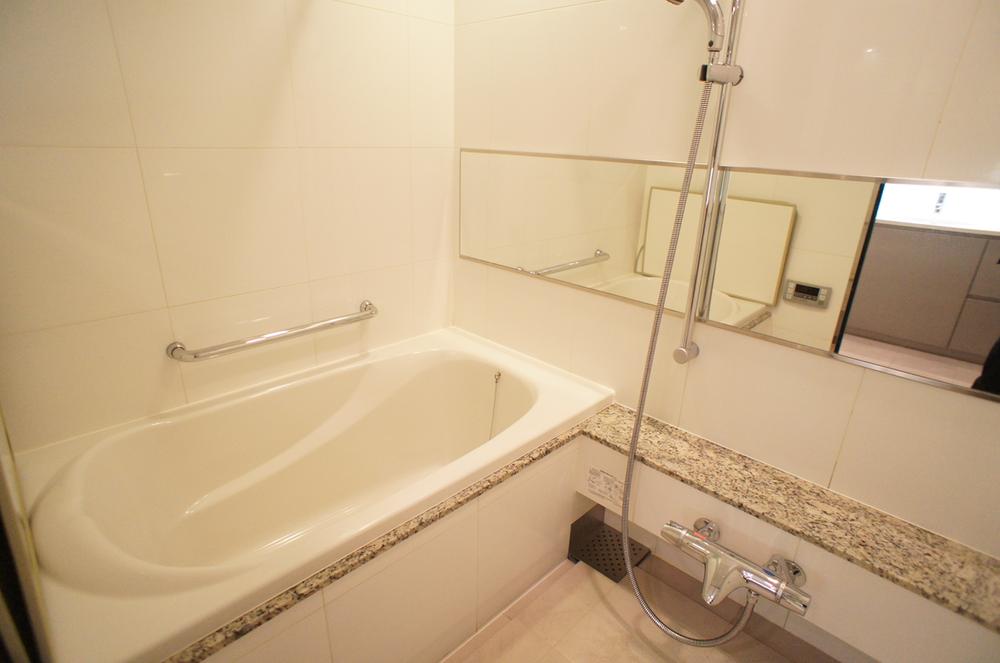 Indoor (11 May 2013) Shooting ◇ with add cooking function ◇ bathroom ventilation dryer
室内(2013年11月)撮影
◇追炊き機能付き
◇浴室換気乾燥機
Kitchenキッチン 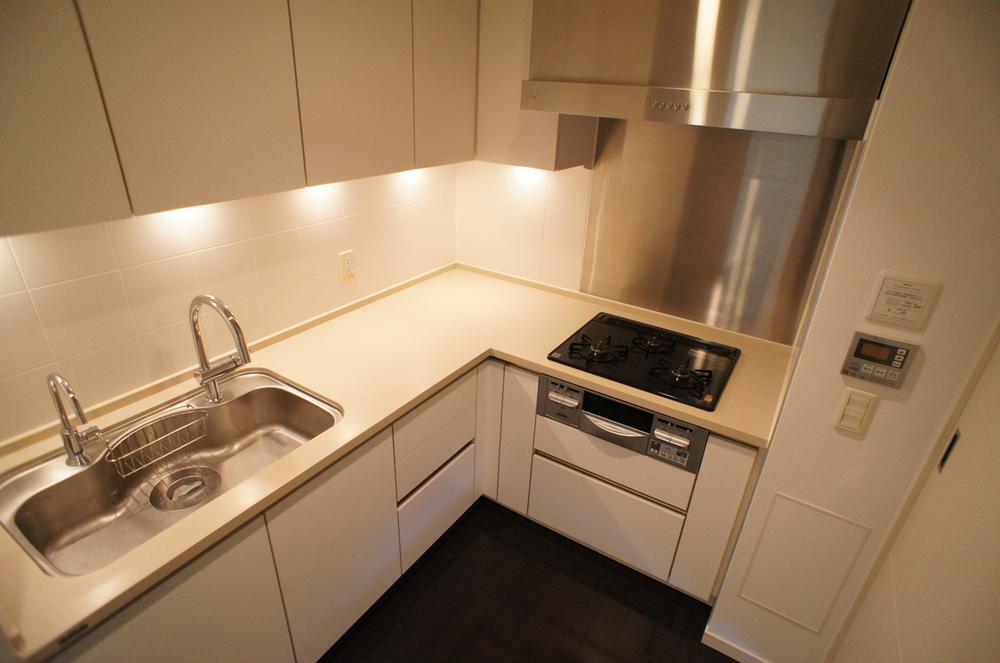 Indoor (11 May 2013) Shooting
室内(2013年11月)撮影
Wash basin, toilet洗面台・洗面所 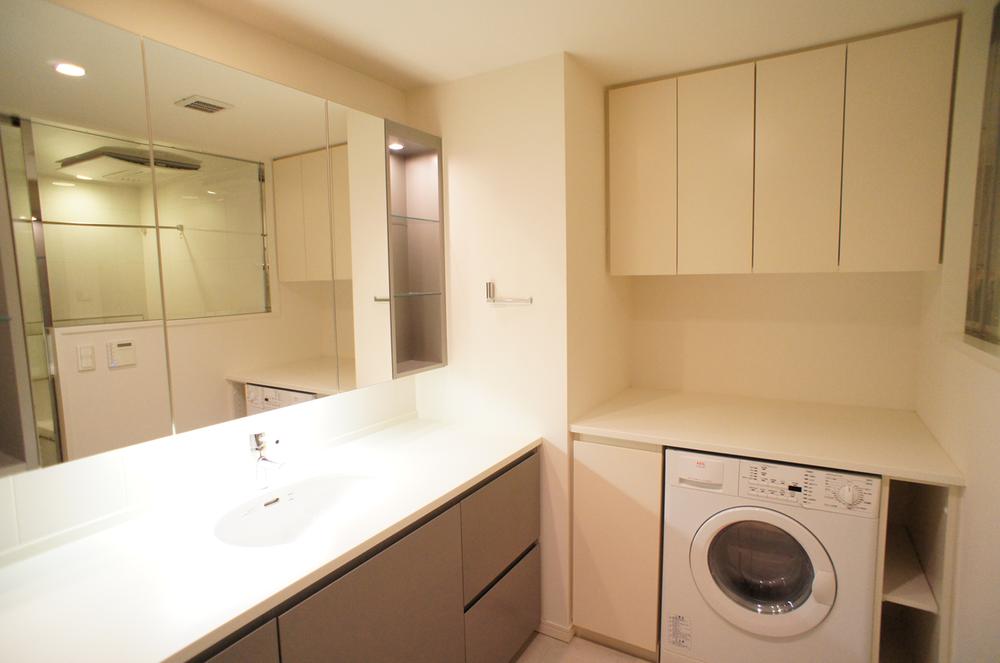 Indoor (11 May 2013) Shooting
室内(2013年11月)撮影
View photos from the dwelling unit住戸からの眺望写真 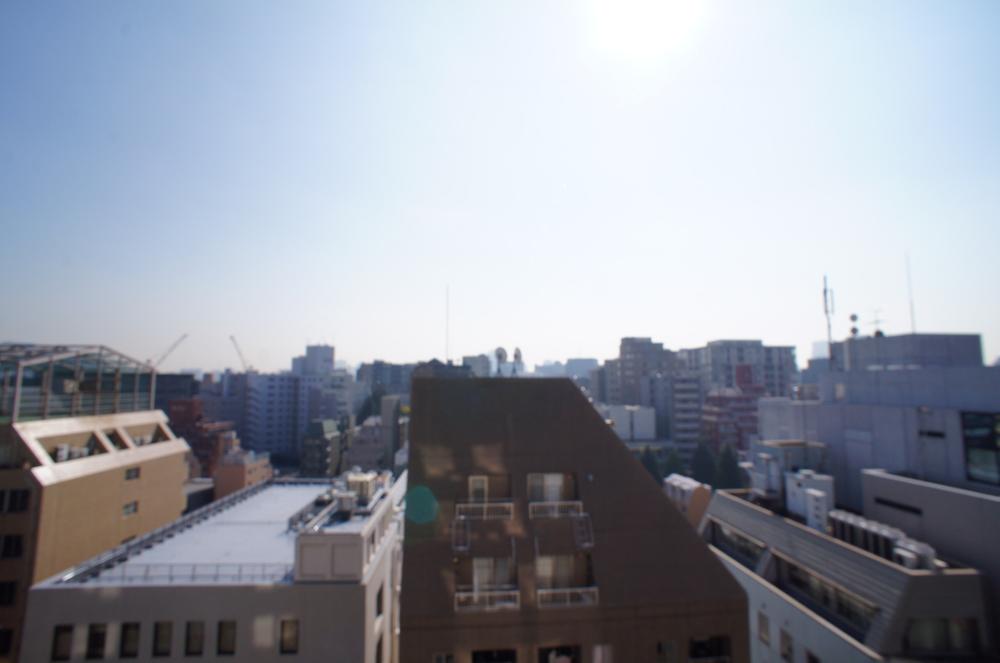 Indoor (11 May 2013) Shooting
室内(2013年11月)撮影
Location
|









