Used Apartments » Kanto » Tokyo » Chiyoda
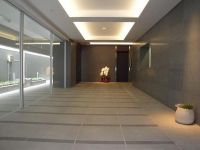 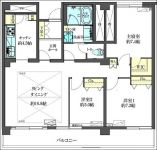
| | Chiyoda Ward, Tokyo 東京都千代田区 |
| Tokyo Metro Hanzomon "Hanzomon" walk 1 minute 東京メトロ半蔵門線「半蔵門」歩1分 |
| ■ Chiyoda Ichibancho location, New full renovation. It was renewed also shared part by the entrance renovation. ■千代田区一番町立地、新規フルリフォーム。エントランス改修工事により共用部もリニューアル致しました。 |
| ■ Construction: Mitsui Construction Co., Ltd. Co., Ltd., Management: Tokyu Community ■ Floor plan of the wide span of about 10m ■ Flat than self-propelled parking 24000 yen ■ Living dining floor heating installation ■ Dish washing dryer in the kitchen, Water purifier installation ■ Abundant storage, such as a kitchen pantry and tall type of footwear purse ■ Pets welcome breeding ◆ Give me more information. Please feel free to contact us. ■施工:三井建設株式会社、管理:株式会社東急コミュニティ■約10mのワイドスパンの間取り■平置き自走式駐車場24000円より■リビングダイニング床暖房設置■キッチンに食器洗乾燥機、浄水器設置■キッチン食品庫やトールタイプの下足入れなど豊富な収納■ペット飼育可能◆詳しい資料を差し上げます。お気軽にお問い合わせください。 |
Features pickup 特徴ピックアップ | | Year Available / LDK20 tatami mats or more / System kitchen / Bathroom Dryer / Yang per good / Flat to the station / A quiet residential area / 24 hours garbage disposal Allowed / Security enhancement / Self-propelled parking / Barrier-free / Plane parking / Flooring Chokawa / Otobasu / Warm water washing toilet seat / Renovation / Ventilation good / All living room flooring / Dish washing dryer / Walk-in closet / water filter / Pets Negotiable / Floor heating 年内入居可 /LDK20畳以上 /システムキッチン /浴室乾燥機 /陽当り良好 /駅まで平坦 /閑静な住宅地 /24時間ゴミ出し可 /セキュリティ充実 /自走式駐車場 /バリアフリー /平面駐車場 /フローリング張替 /オートバス /温水洗浄便座 /リノベーション /通風良好 /全居室フローリング /食器洗乾燥機 /ウォークインクロゼット /浄水器 /ペット相談 /床暖房 | Event information イベント情報 | | Model room schedule / January 11 (Saturday) ・ January 12 (Sunday) ・ January 13 (Monday) Time / 10:00 ~ 19:00 New Year Furnished sales meetings. Certainly once please visit. モデルルーム日程/1月11日(土曜日)・1月12日(日曜日)・1月13日(月曜日)時間/10:00 ~ 19:00新春家具付き販売会開催。是非一度ご見学下さい。 | Property name 物件名 | | ◆ Interior skeleton full renovation ◆ Station 1 minute ◆ Kojimachi Sunny Mansion ◆室内スケルトンフルリフォーム◆駅1分◆麹町サニーマンション | Price 価格 | | 69,990,000 yen 6999万円 | Floor plan 間取り | | 3LDK 3LDK | Units sold 販売戸数 | | 1 units 1戸 | Total units 総戸数 | | 55 units 55戸 | Occupied area 専有面積 | | 88.25 sq m (center line of wall) 88.25m2(壁芯) | Other area その他面積 | | Balcony area: 15.75 sq m バルコニー面積:15.75m2 | Whereabouts floor / structures and stories 所在階/構造・階建 | | 6th floor / SRC8 floors 1 underground story 6階/SRC8階地下1階建 | Completion date 完成時期(築年月) | | October 1970 1970年10月 | Address 住所 | | Chiyoda-ku, Tokyo Ichibancho 東京都千代田区一番町 | Traffic 交通 | | Tokyo Metro Hanzomon "Hanzomon" walk 1 minute
Tokyo Metro Yurakucho Line "Kojimachi" walk 5 minutes 東京メトロ半蔵門線「半蔵門」歩1分
東京メトロ有楽町線「麹町」歩5分
| Related links 関連リンク | | [Related Sites of this company] 【この会社の関連サイト】 | Contact お問い合せ先 | | (Stock) vintage Five TEL: 0120-559255 [Toll free] Please contact the "saw SUUMO (Sumo)" (株)ヴィンテージファイブTEL:0120-559255【通話料無料】「SUUMO(スーモ)を見た」と問い合わせください | Administrative expense 管理費 | | 33,000 yen / Month (consignment (commuting)) 3万3000円/月(委託(通勤)) | Repair reserve 修繕積立金 | | 9900 yen / Month 9900円/月 | Expenses 諸費用 | | Trunk room use fee (applicant): 5000 yen / Month トランクルーム使用料(希望者):5000円/月 | Time residents 入居時期 | | Immediate available 即入居可 | Whereabouts floor 所在階 | | 6th floor 6階 | Direction 向き | | East 東 | Renovation リフォーム | | October 2013 interior renovation completed (kitchen ・ bathroom ・ toilet ・ wall ・ floor ・ all rooms), October 2013 large-scale repairs completed 2013年10月内装リフォーム済(キッチン・浴室・トイレ・壁・床・全室)、2013年10月大規模修繕済 | Structure-storey 構造・階建て | | SRC8 floors 1 underground story SRC8階地下1階建 | Site of the right form 敷地の権利形態 | | Ownership 所有権 | Parking lot 駐車場 | | Site (24,000 yen ・ 34,000 yen / Month) 敷地内(2万4000円・3万4000円/月) | Company profile 会社概要 | | <Seller ・ ※ Sale will be mediated Inc. Horta scan Management> Governor of Tokyo (2) Article 086 062 issue (stock) vintage Five Yubinbango150-0021, Shibuya-ku, Tokyo Ebisunishi 2-4-5 28th Arai building the fifth floor <売主・※販売は株式会社オルタスマネージメントの媒介となります>東京都知事(2)第086062号(株)ヴィンテージファイブ〒150-0021 東京都渋谷区恵比寿西2-4-5 第28荒井ビル5階 | Construction 施工 | | Mitsui Construction Co., Ltd. (stock) 三井建設(株) |
Entranceエントランス 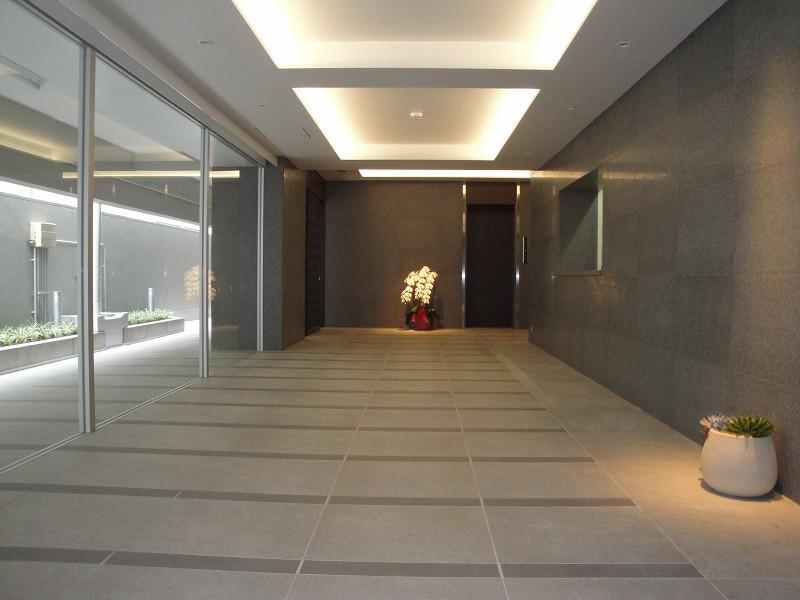 Entrance Hall, which has been renewed
リニューアルされたエントランスホール
Floor plan間取り図 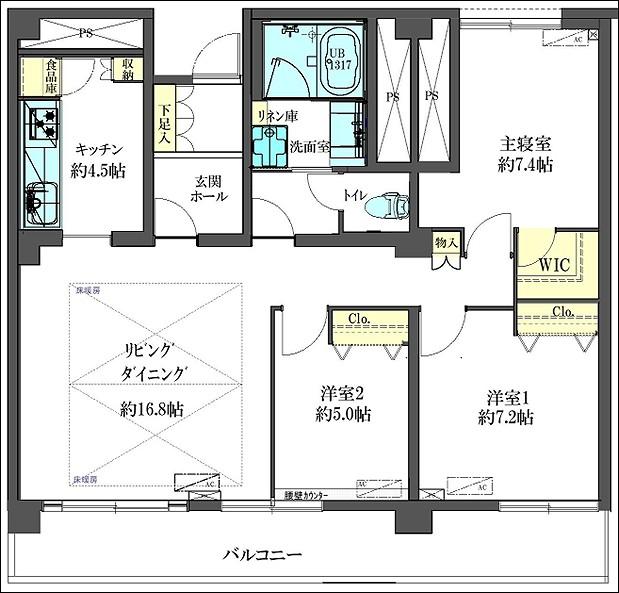 3LDK, Price 69,990,000 yen, Occupied area 88.25 sq m , Floor plan of the wide span of the balcony area 15.75 sq m about 10m
3LDK、価格6999万円、専有面積88.25m2、バルコニー面積15.75m2 約10mのワイドスパンの間取り
Local appearance photo現地外観写真 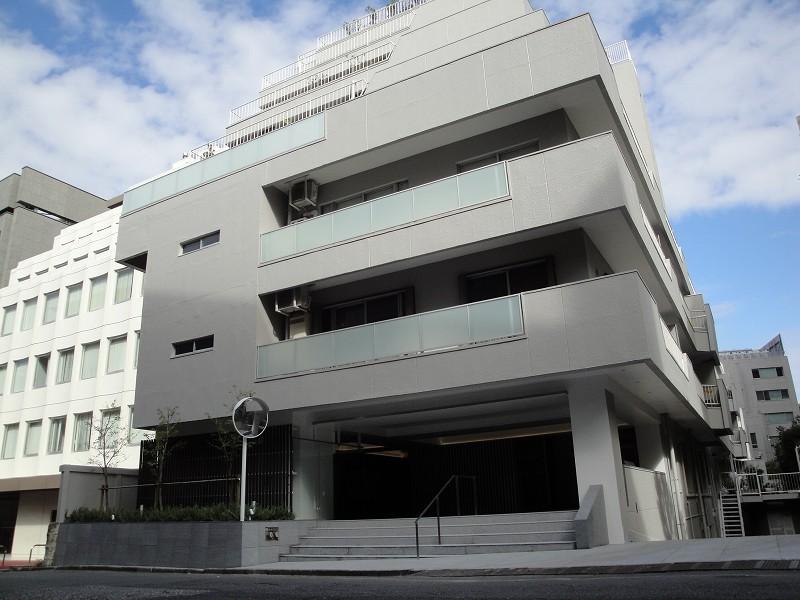 Major repairs already
大規模修繕済み
Livingリビング 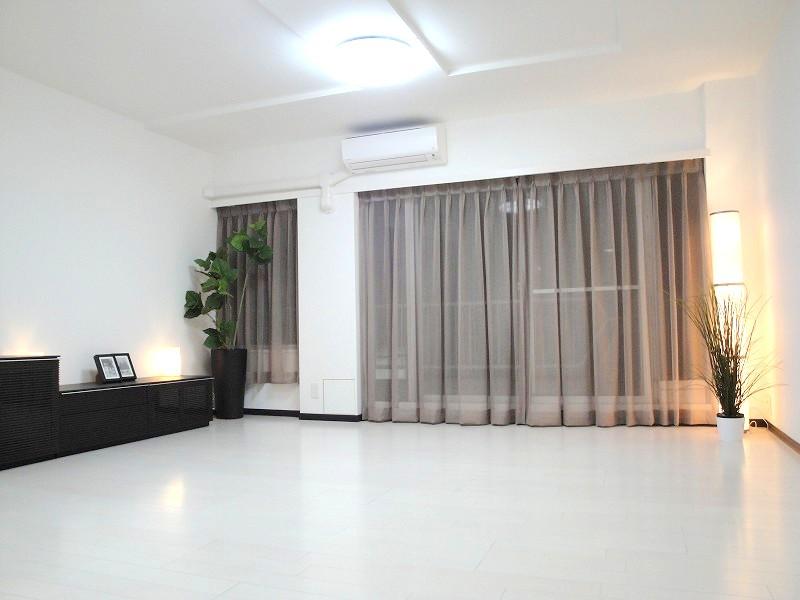 Hot water floor heating installation
温水式床暖房設置
Bathroom浴室 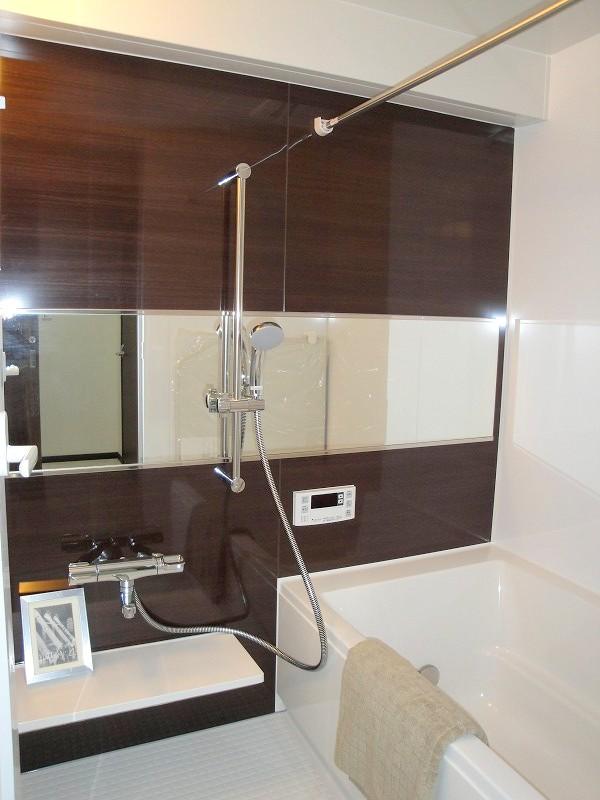 Add cooking function, Bathroom Dryer
追炊き機能、浴室乾燥機
Kitchenキッチン 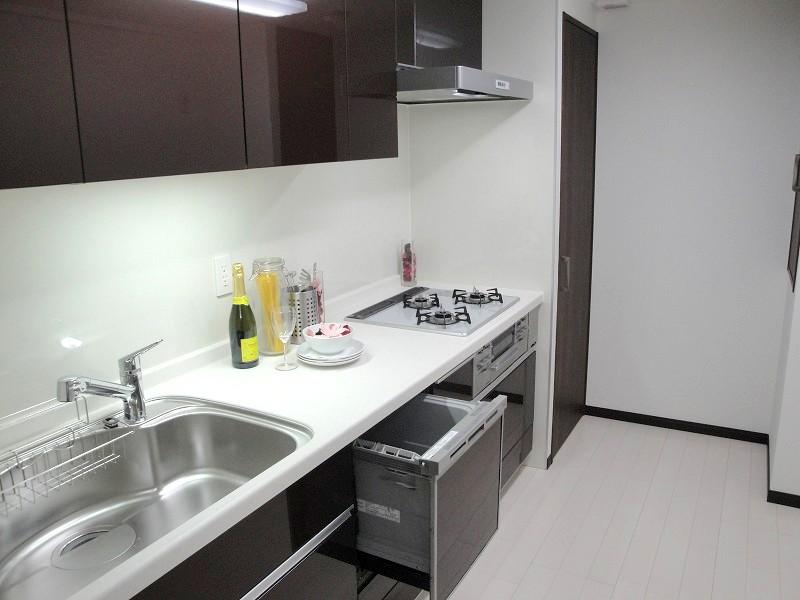 Built-in dish washing dryer
ビルドイン食器洗乾燥機
Wash basin, toilet洗面台・洗面所 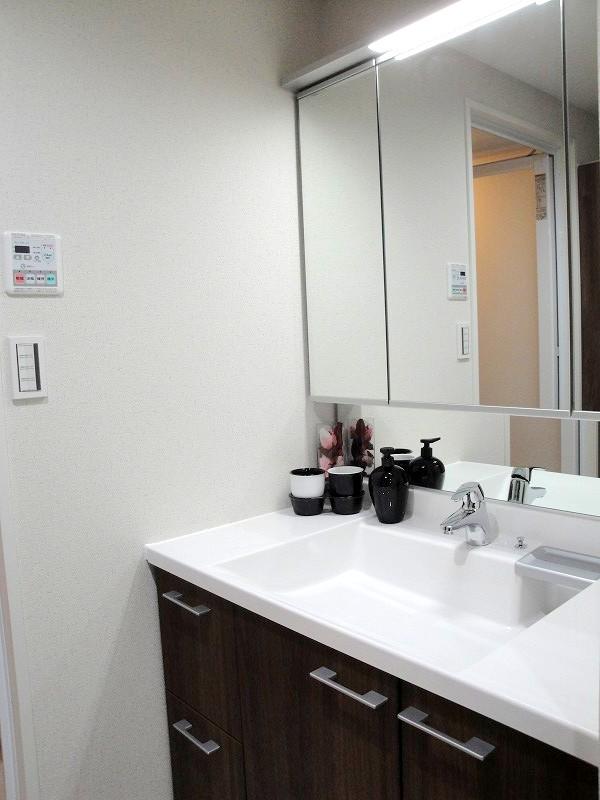 Vanity triple mirror
三面鏡の洗面化粧台
Entranceエントランス 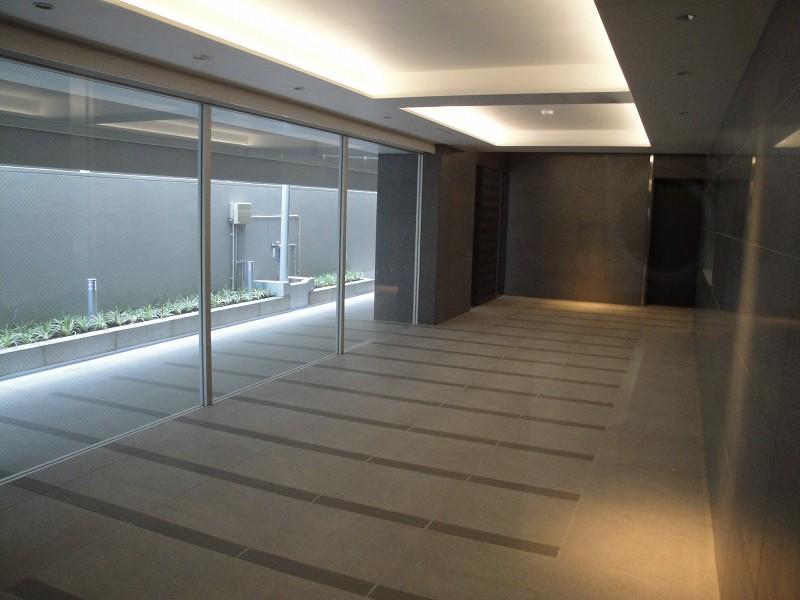 Entrance hall
エントランスホール
Other common areasその他共用部 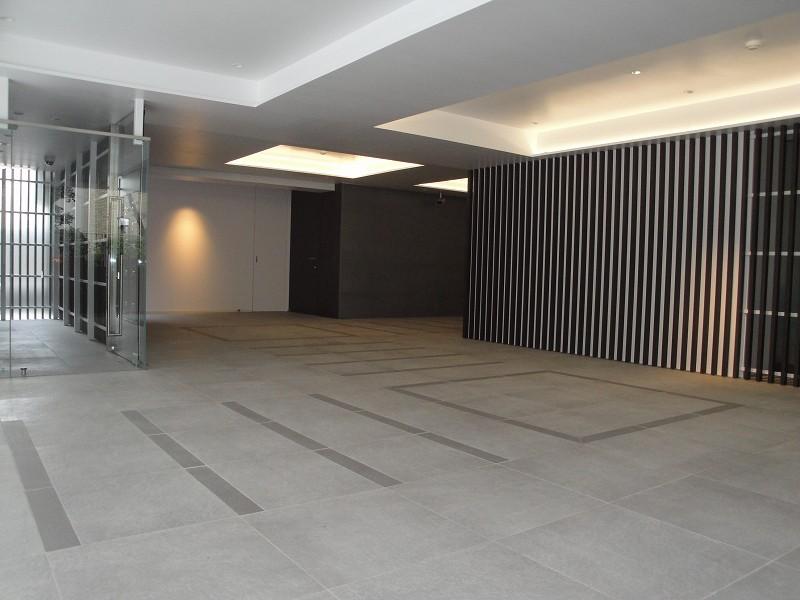 Entrance approach
エントランスアプローチ
Balconyバルコニー 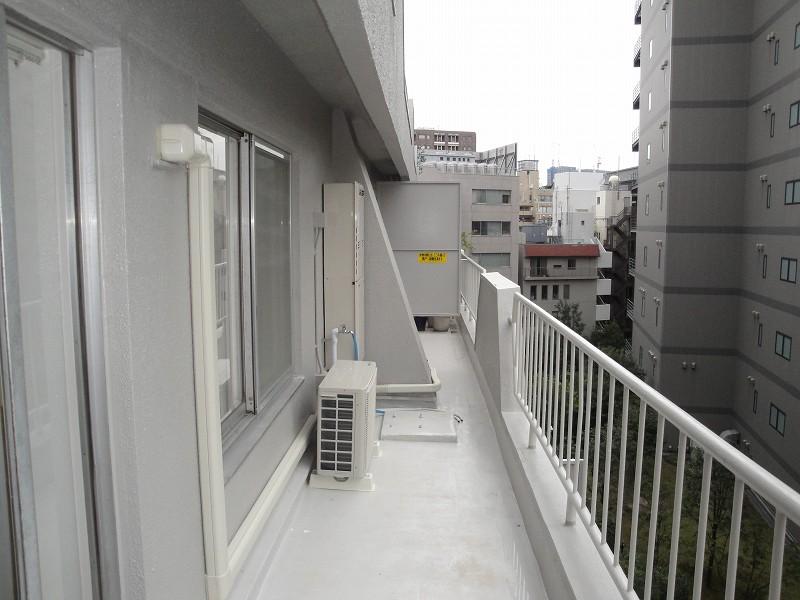 Balcony of about 10m
約10mのバルコニー
Supermarketスーパー 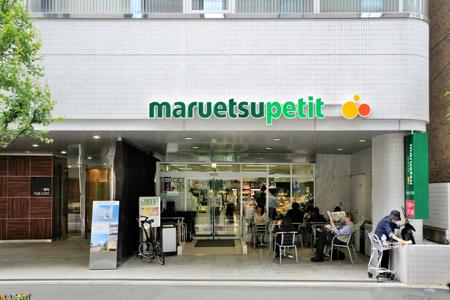 Until Maruetsu Petit Ichibancho shop 220m 7:00 am ~ Late-night 1:00
マルエツプチ一番町店まで220m 朝7:00 ~ 深夜1:00
Other introspectionその他内観 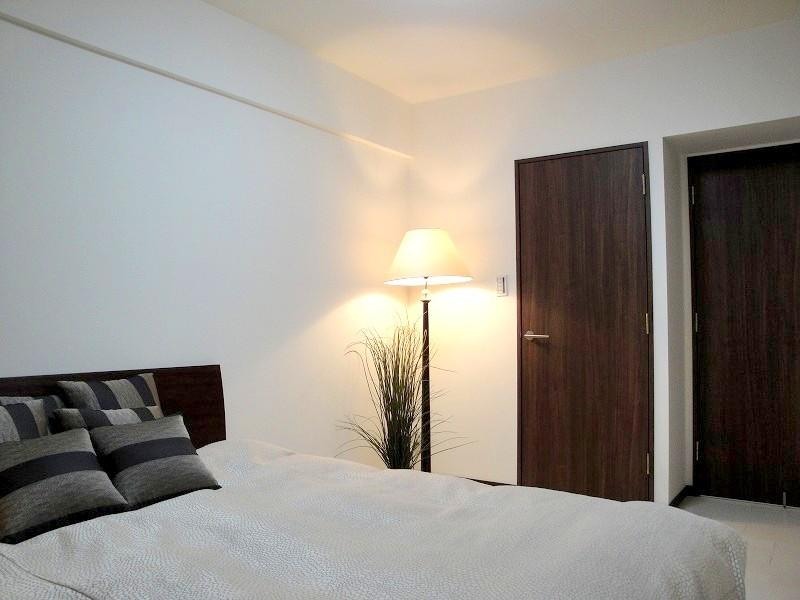 Master bedroom with a walk-in closet
ウォークインクローゼットのある主寝室
Livingリビング 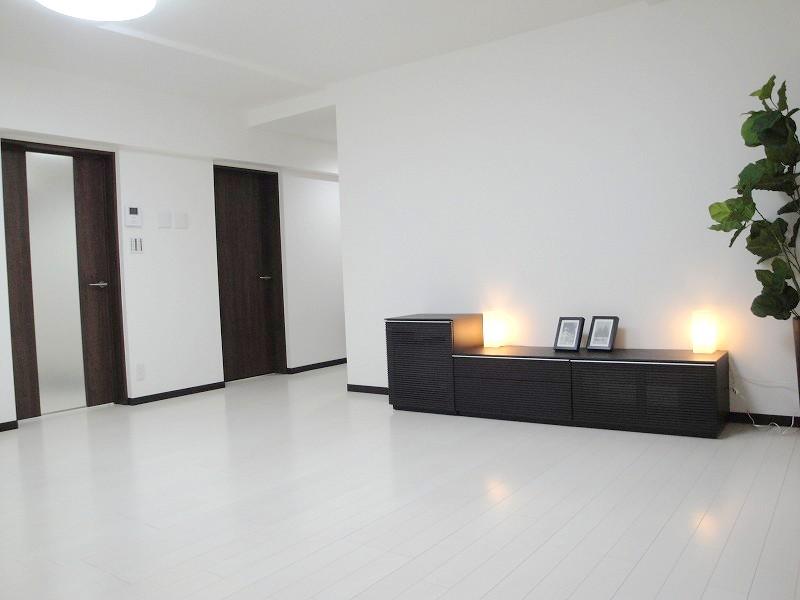 16.8 Pledge of living dining
16.8帖のリビングダイニング
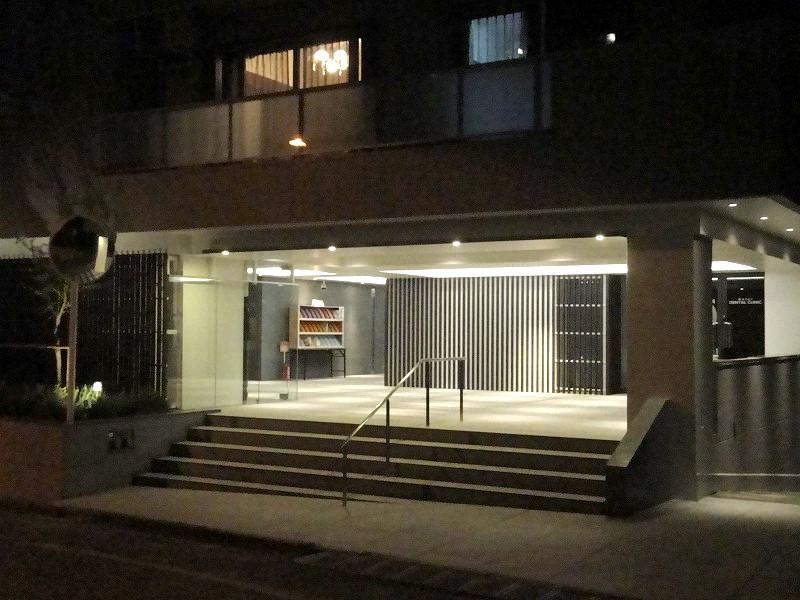 Entrance
エントランス
Other common areasその他共用部 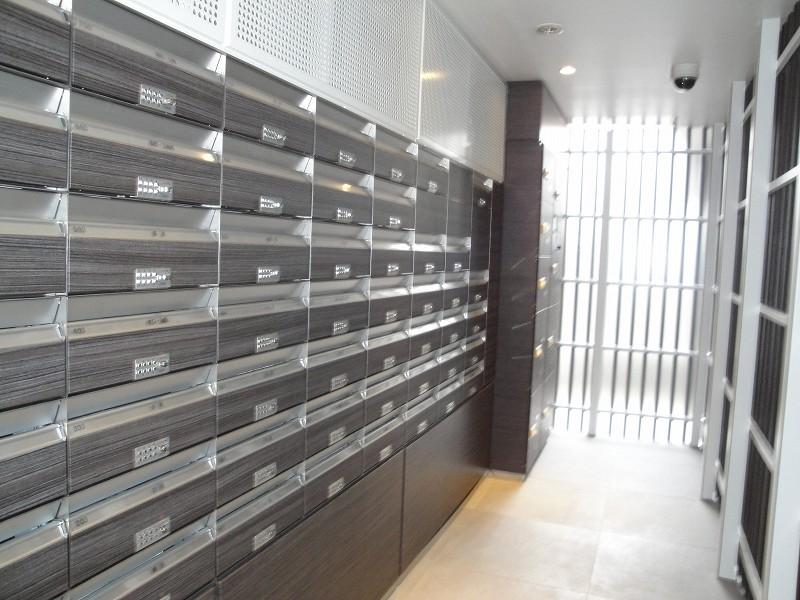 New e-mail box, Delivery Box
新設のメールボックス、宅配ボックス
Supermarketスーパー 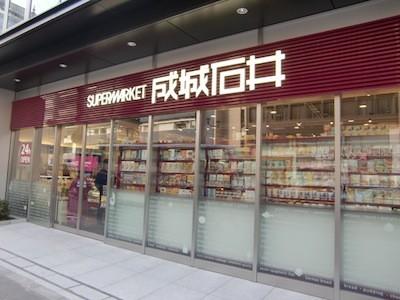 400m 24-hour until Seijo Ishii Kojimachi store
成城石井麹町店まで400m 24時間営業
Other introspectionその他内観 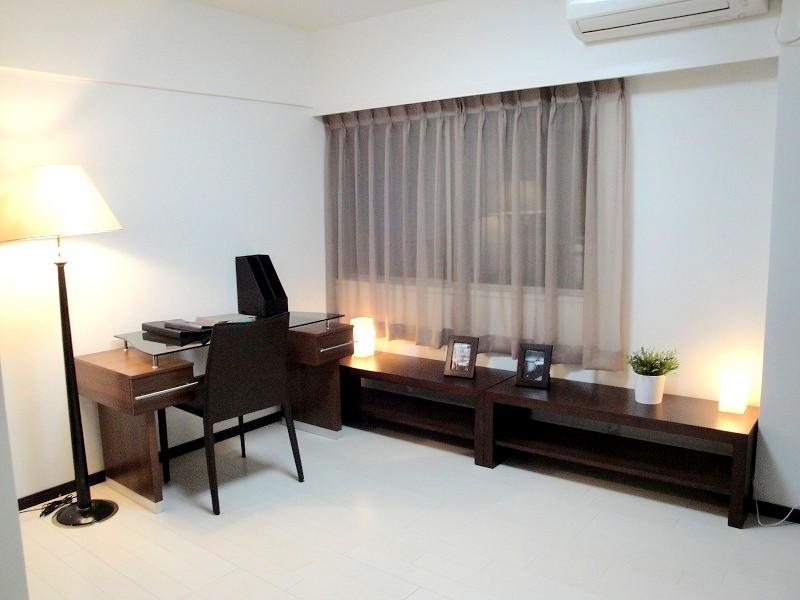 Western-style facing the wide balcony 1
ワイドバルコニーに面した洋室1
Other common areasその他共用部 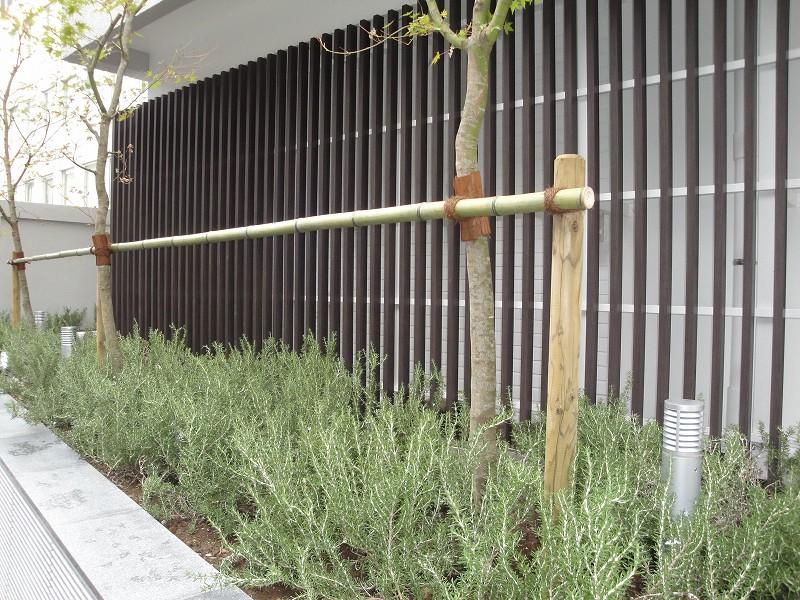 Planting next to Entrance
エントランス横の植栽
Government office役所 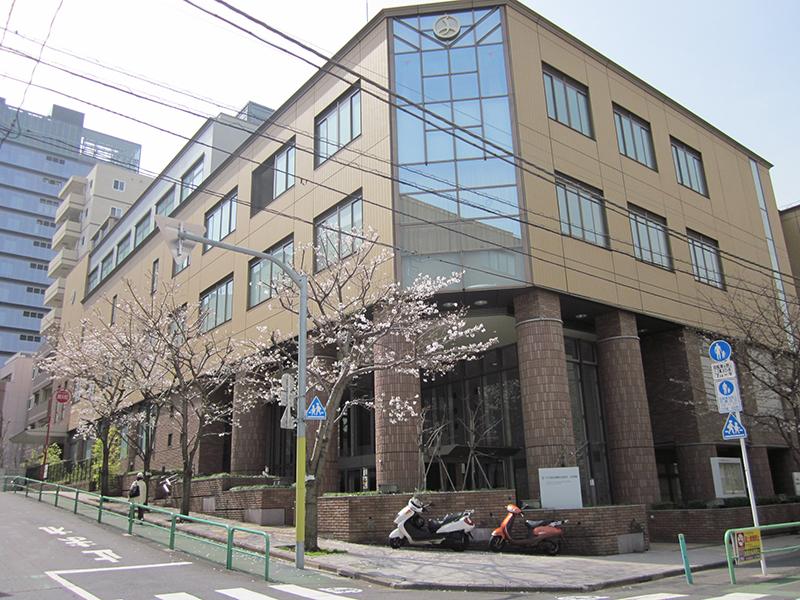 Kojimachi 80m until the branch office
麹町出張所まで80m
Other common areasその他共用部 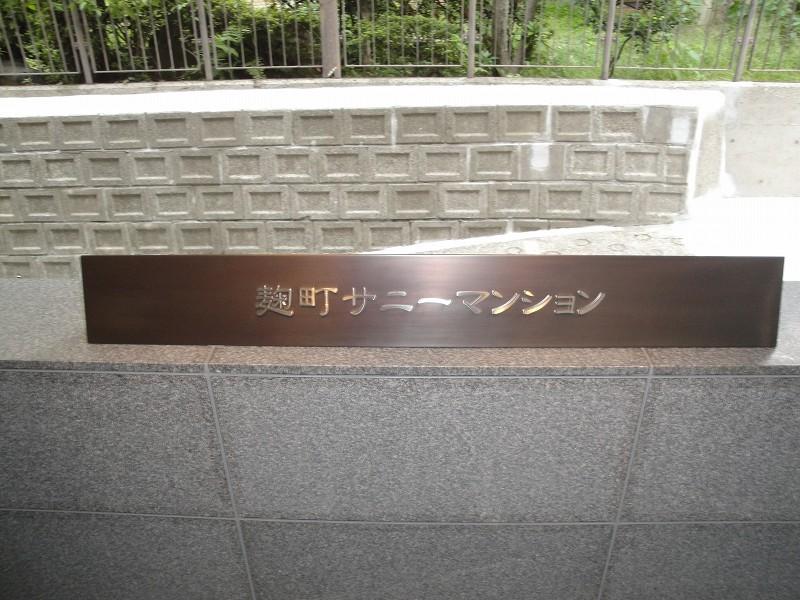 Kan name plate
館名板
Primary school小学校 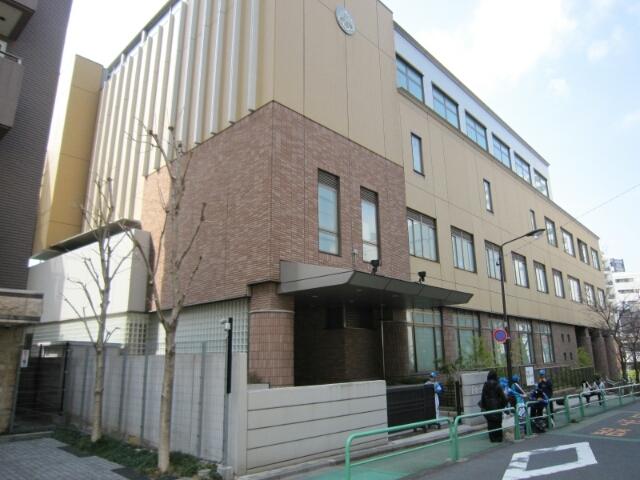 Kojimachi 120m up to elementary school
麹町小学校まで120m
Location
|






















