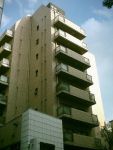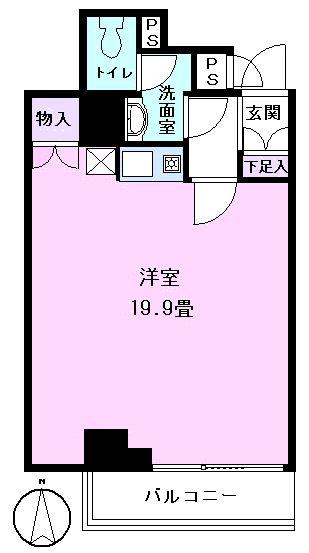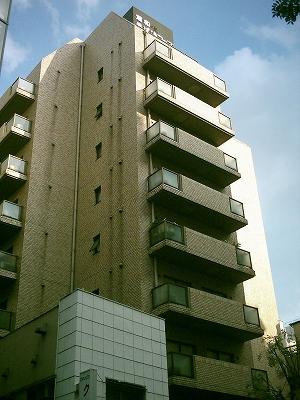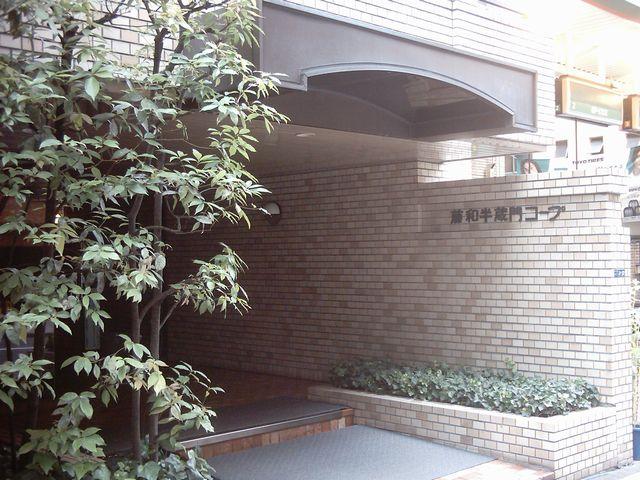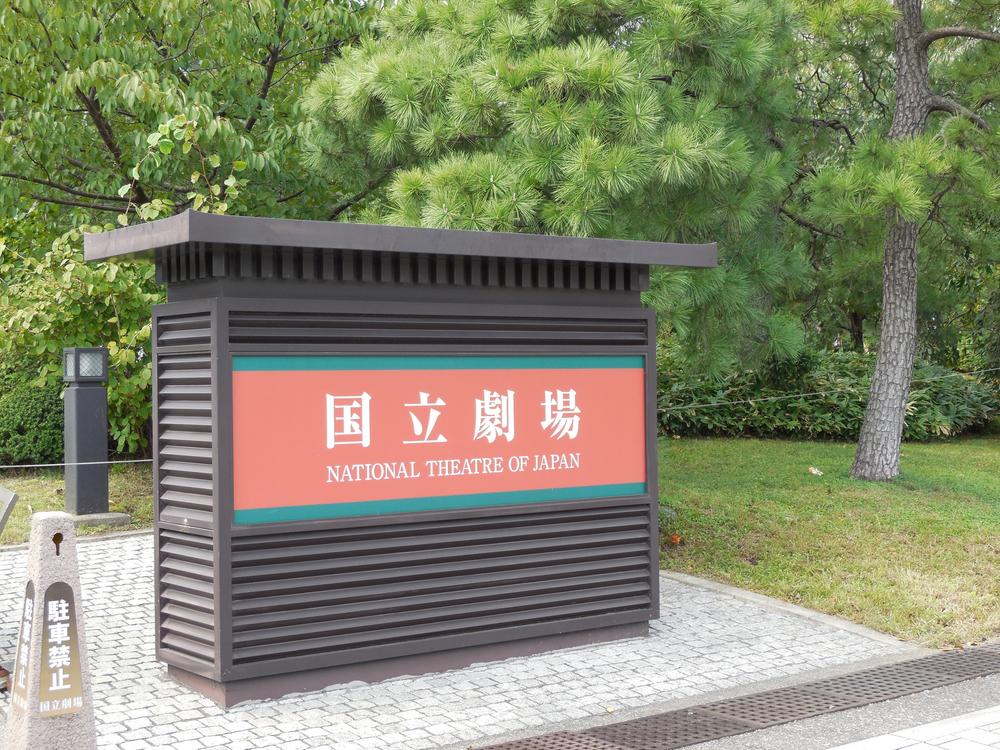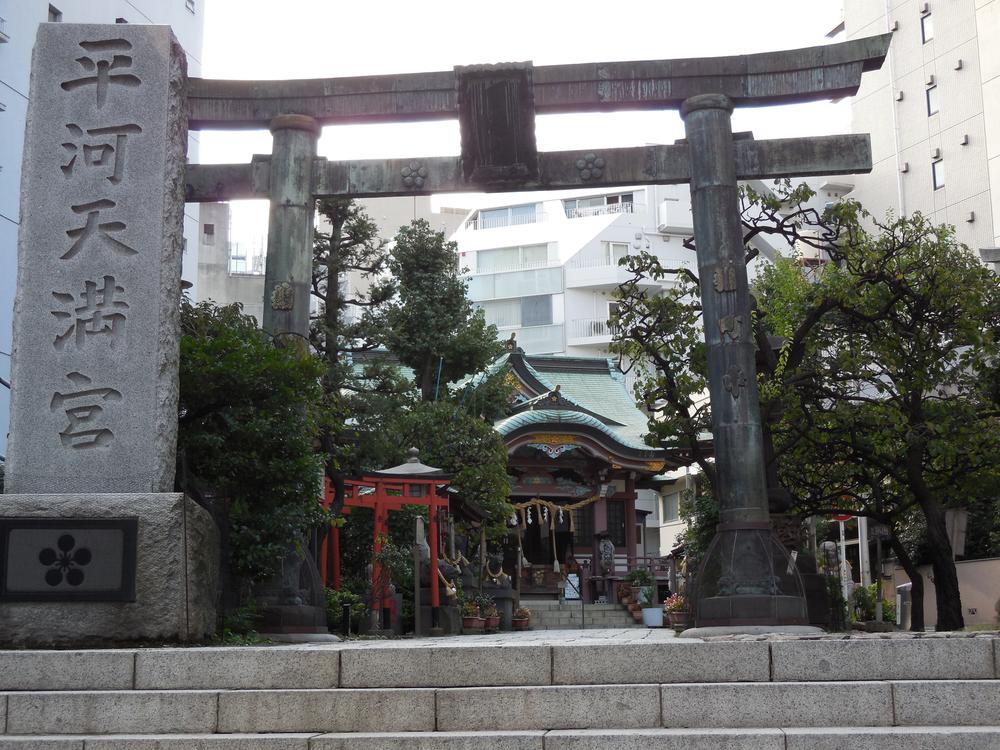|
|
Chiyoda Ward, Tokyo
東京都千代田区
|
|
Tokyo Metro Hanzomon "Hanzomon" walk 2 minutes
東京メトロ半蔵門線「半蔵門」歩2分
|
|
2 along the line more accessible, Facing south, Flat to the station, South balcony, Elevator, Yang per good, First floor launderette Yes, Paste appearance tile
2沿線以上利用可、南向き、駅まで平坦、南面バルコニー、エレベーター、陽当り良好、1階コインランドリー有、外観タイル貼り
|
|
■ Multiple routes ・ Multiple station available (commuting ・ School convenient) ■ Tokyo Metro Hanzomon "Hanzomon" Station 2-minute walk ■ Tokyo Metro Yurakucho Line "Kojimachi" station walk 6 minutes ■ Tokyo Metro Nanboku Line "Nagatacho" station walk 9 minutes ■ New quake-resistance standards Mansion ■ Management system good ■ Office use Allowed ■ Onachenji ・ ・ ・ ・ Monthly Rent: 141,750 yen (management cost included) ・ ・ ・ ・ Surface yield: 7.14%
■複数路線・複数駅利用可能(通勤・通学便利)■東京メトロ半蔵門線「半蔵門」駅徒歩2分■東京メトロ有楽町線「麹町」駅徒歩6分■東京メトロ南北線「永田町」駅徒歩9分■新耐震基準マンション ■管理体制良好 ■事務所使用可■オーナーチェンジ・・・・月額賃料:141,750円(管理費込)・・・・表面利回り:7.14%
|
Features pickup 特徴ピックアップ | | 2 along the line more accessible / Facing south / Yang per good / Flat to the station / South balcony / Elevator 2沿線以上利用可 /南向き /陽当り良好 /駅まで平坦 /南面バルコニー /エレベーター |
Property name 物件名 | | Towa Hanzomon Coop 藤和半蔵門コープ |
Price 価格 | | 23.8 million yen 2380万円 |
Floor plan 間取り | | One-room ワンルーム |
Units sold 販売戸数 | | 1 units 1戸 |
Occupied area 専有面積 | | 42.75 sq m (12.93 tsubo) (center line of wall) 42.75m2(12.93坪)(壁芯) |
Other area その他面積 | | Balcony area: 4.43 sq m バルコニー面積:4.43m2 |
Whereabouts floor / structures and stories 所在階/構造・階建 | | 8th floor / SRC10 story 8階/SRC10階建 |
Completion date 完成時期(築年月) | | June 1983 1983年6月 |
Address 住所 | | Chiyoda-ku, Tokyo Hayabusachō 東京都千代田区隼町 |
Traffic 交通 | | Tokyo Metro Hanzomon "Hanzomon" walk 2 minutes
Tokyo Metro Yurakucho Line "Kojimachi" walk 6 minutes 東京メトロ半蔵門線「半蔵門」歩2分
東京メトロ有楽町線「麹町」歩6分
|
Person in charge 担当者より | | The person in charge Masanori Hosaka 担当者保坂政典 |
Contact お問い合せ先 | | TEL: 0800-805-5748 [Toll free] mobile phone ・ Also available from PHS
Caller ID is not notified
Please contact the "saw SUUMO (Sumo)"
If it does not lead, If the real estate company TEL:0800-805-5748【通話料無料】携帯電話・PHSからもご利用いただけます
発信者番号は通知されません
「SUUMO(スーモ)を見た」と問い合わせください
つながらない方、不動産会社の方は
|
Administrative expense 管理費 | | 17,800 yen / Month (consignment (commuting)) 1万7800円/月(委託(通勤)) |
Repair reserve 修繕積立金 | | 6000 yen / Month 6000円/月 |
Time residents 入居時期 | | Consultation 相談 |
Whereabouts floor 所在階 | | 8th floor 8階 |
Direction 向き | | South 南 |
Renovation リフォーム | | March 2014 large-scale repairs will be completed 2014年3月大規模修繕完了予定 |
Overview and notices その他概要・特記事項 | | Contact: Masanori Hosaka 担当者:保坂政典 |
Structure-storey 構造・階建て | | SRC10 story SRC10階建 |
Site of the right form 敷地の権利形態 | | Ownership 所有権 |
Company profile 会社概要 | | <Mediation> Minister of Land, Infrastructure and Transport (9) No. 003115 No. Okuraya house Co., Ltd. Tokyo metropolitan area business center 102-0083 Kojimachi, Chiyoda-ku, Tokyo 4-5-22 Okuraya Kojimachi building 4F <仲介>国土交通大臣(9)第003115号オークラヤ住宅(株)首都圏営業センター〒102-0083 東京都千代田区麹町4-5-22 オークラヤ麹町ビル4F |
Construction 施工 | | Shimizu Corporation (Corporation) 清水建設(株) |

