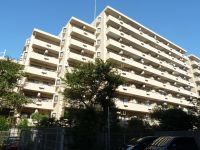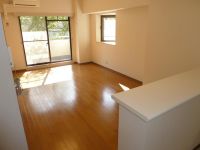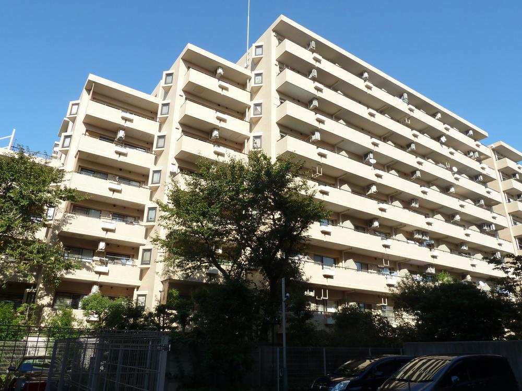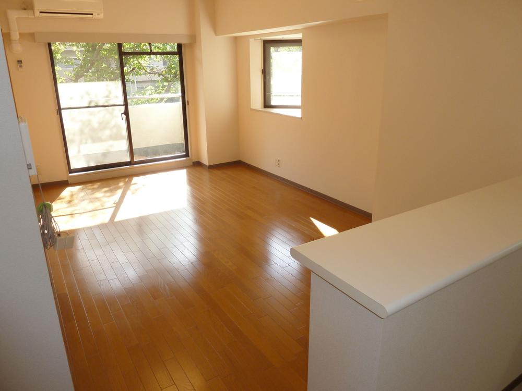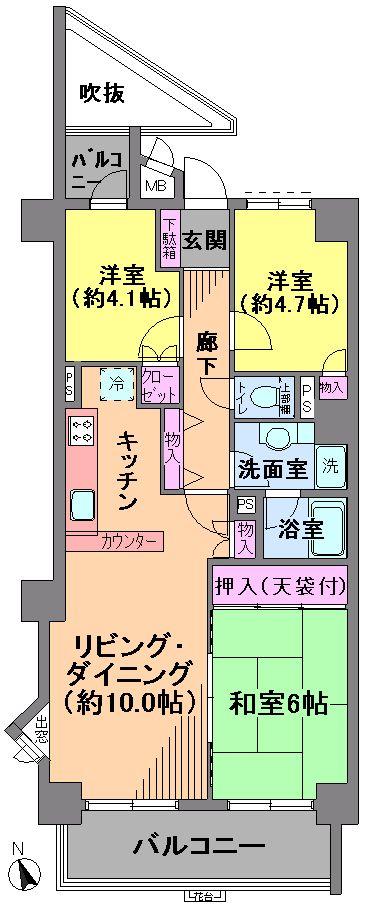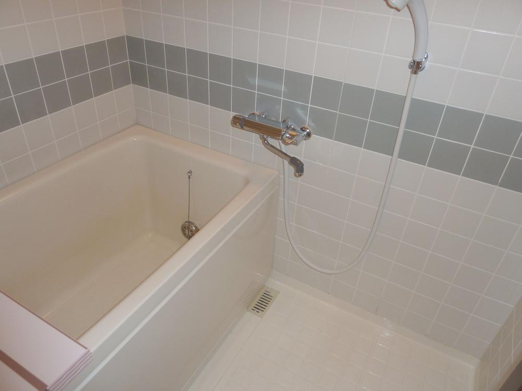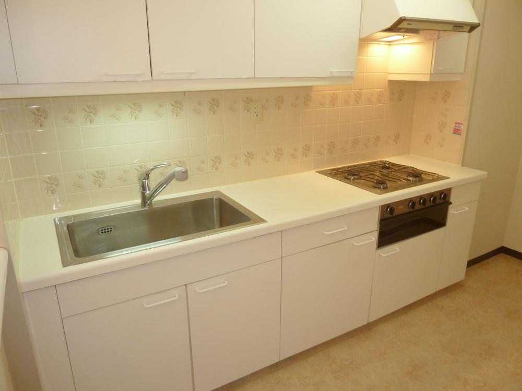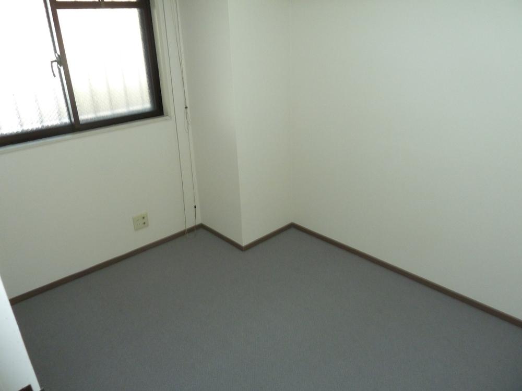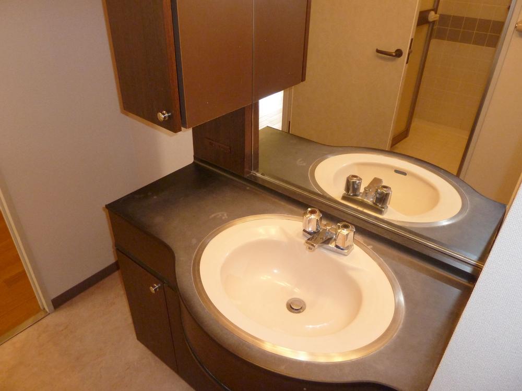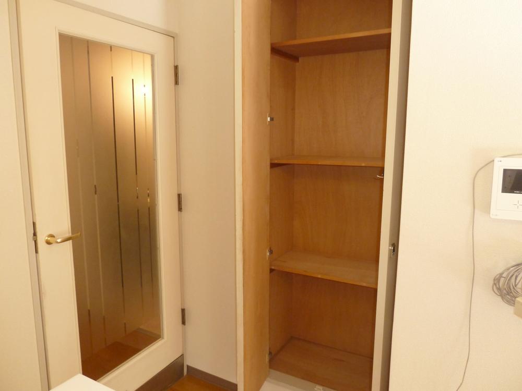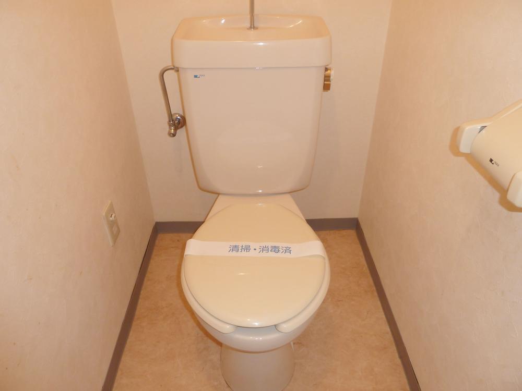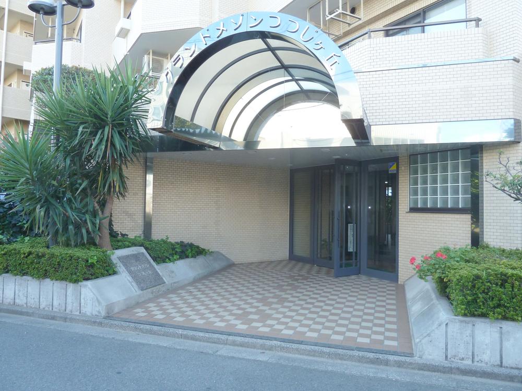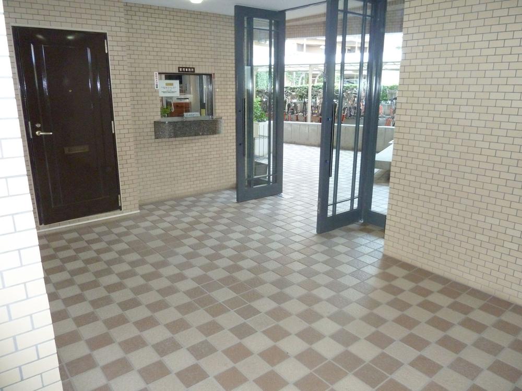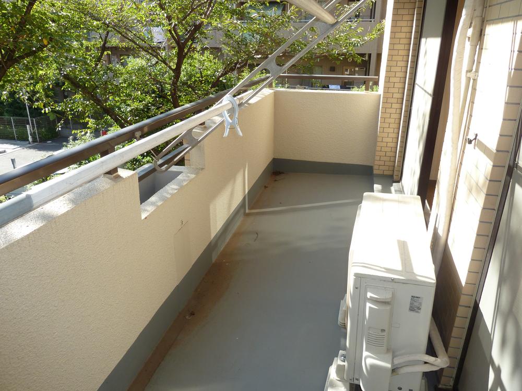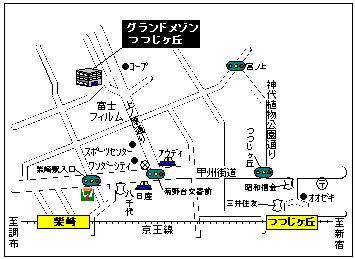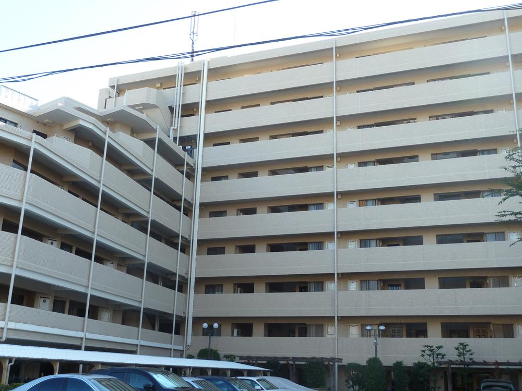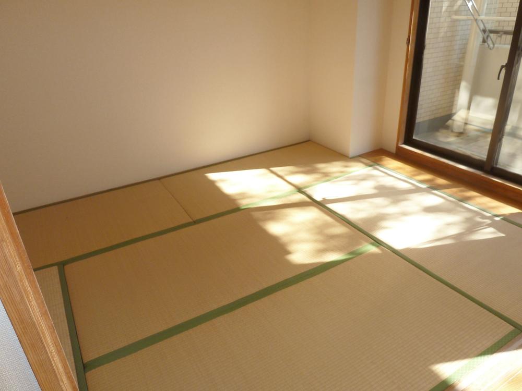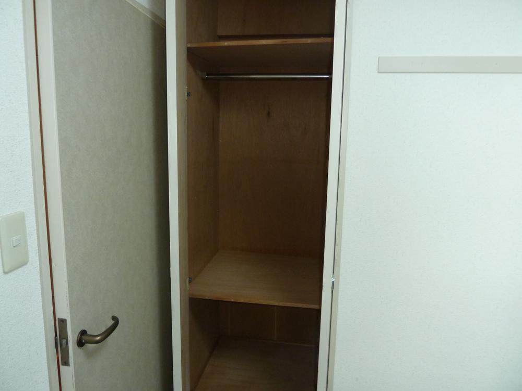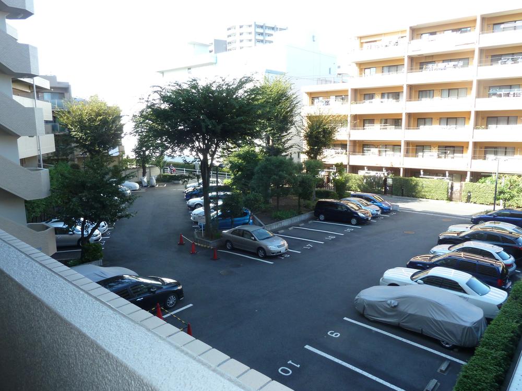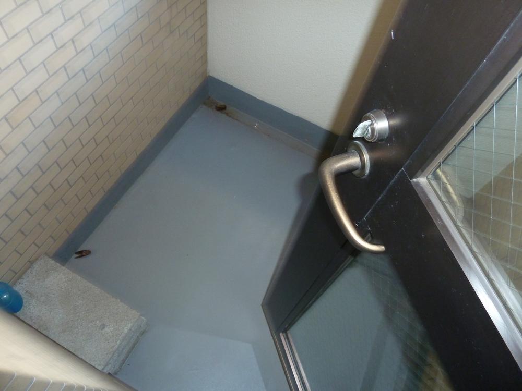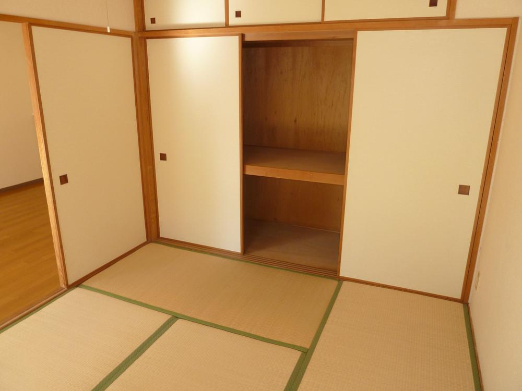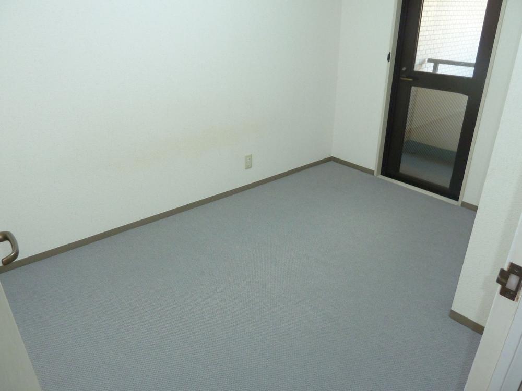|
|
Chofu, Tokyo
東京都調布市
|
|
Keio Line "Shibasaki" walk 10 minutes
京王線「柴崎」歩10分
|
|
■ Facing south ■ Two-sided balcony ■ Hito good ■ Ventilation good ■ All room with storage space ■ Immediate Available per current vacancy ■ System kitchen ■ TV monitor interphone ■ Management system good ■ Super close ■
■南向き■2面バルコニー■陽当良好■通風良好■全居室収納スペース付■現在空室につき即入居可■システムキッチン■TVモニタ付インターホン■管理体制良好■スーパーが近い■
|
|
□ Immediately move possible per current vacancy! For indoor clean your! □ South-facing per yang those good! Bright house bathed in plenty of sunshine! □ Ventilation good two-plane balcony! It had warned pleasant breeze! □ Peace of mind ・ Consideration to security aspects in the safety of the TV monitor interphone! □ Large-scale apartment of the total number of units 101 units! Management system is good! □ Closeness of about 110m to a convenient supermarket "Coop future" to every day of shopping!
□ 現在空室につき即ご入居可能!室内綺麗にお使いです! □ 南向きにつき陽当良好!たっぷりの陽光が差し込む明るい住まい! □ 2面バルコニーで通風良好!心地よい風が舞い込みます! □ 安心・安全のTVモニタ付インターホンでセキュリティ面にも配慮! □ 総戸数101戸の大規模マンション!管理体制良好です! □ 毎日のお買い物に便利なスーパー「コープみらい」まで約110mの近さ!
|
Features pickup 特徴ピックアップ | | Immediate Available / Super close / It is close to the city / Facing south / System kitchen / Yang per good / All room storage / Japanese-style room / 2 or more sides balcony / Bicycle-parking space / Elevator / TV monitor interphone / Urban neighborhood / Ventilation good / BS ・ CS ・ CATV 即入居可 /スーパーが近い /市街地が近い /南向き /システムキッチン /陽当り良好 /全居室収納 /和室 /2面以上バルコニー /駐輪場 /エレベーター /TVモニタ付インターホン /都市近郊 /通風良好 /BS・CS・CATV |
Property name 物件名 | | Grand Maison tsutsujigaoka グランドメゾンつつじヶ丘 |
Price 価格 | | 29,800,000 yen 2980万円 |
Floor plan 間取り | | 3LDK 3LDK |
Units sold 販売戸数 | | 1 units 1戸 |
Total units 総戸数 | | 101 units 101戸 |
Occupied area 専有面積 | | 70.39 sq m (center line of wall) 70.39m2(壁芯) |
Other area その他面積 | | Balcony area: 10.65 sq m バルコニー面積:10.65m2 |
Whereabouts floor / structures and stories 所在階/構造・階建 | | 3rd floor / SRC9 story 3階/SRC9階建 |
Completion date 完成時期(築年月) | | July 1987 1987年7月 |
Address 住所 | | Chofu, Tokyo Shibasaki 1 東京都調布市柴崎1 |
Traffic 交通 | | Keio Line "Shibasaki" walk 10 minutes
Keio Line "tsutsujigaoka" walk 14 minutes 京王線「柴崎」歩10分
京王線「つつじヶ丘」歩14分
|
Related links 関連リンク | | [Related Sites of this company] 【この会社の関連サイト】 |
Person in charge 担当者より | | Rep Takeda Thick 担当者武田 太 |
Contact お問い合せ先 | | TEL: 0800-603-0355 [Toll free] mobile phone ・ Also available from PHS
Caller ID is not notified
Please contact the "saw SUUMO (Sumo)"
If it does not lead, If the real estate company TEL:0800-603-0355【通話料無料】携帯電話・PHSからもご利用いただけます
発信者番号は通知されません
「SUUMO(スーモ)を見た」と問い合わせください
つながらない方、不動産会社の方は
|
Administrative expense 管理費 | | 10,500 yen / Month (consignment (resident)) 1万500円/月(委託(常駐)) |
Repair reserve 修繕積立金 | | 5250 yen / Month 5250円/月 |
Expenses 諸費用 | | External owner contribution: 1500 yen / Month 外部所有者負担金:1500円/月 |
Time residents 入居時期 | | Immediate available 即入居可 |
Whereabouts floor 所在階 | | 3rd floor 3階 |
Direction 向き | | South 南 |
Overview and notices その他概要・特記事項 | | Contact: Takeda Thick 担当者:武田 太 |
Structure-storey 構造・階建て | | SRC9 story SRC9階建 |
Site of the right form 敷地の権利形態 | | Ownership 所有権 |
Use district 用途地域 | | Semi-industrial 準工業 |
Parking lot 駐車場 | | Sky Mu 空無 |
Company profile 会社概要 | | <Mediation> Minister of Land, Infrastructure and Transport (9) No. 003115 Okuraya housing (Ltd.) Shinjuku office 160-0023 Tokyo Nishi-Shinjuku, Shinjuku-ku, 7-8-10 <仲介>国土交通大臣(9)第003115号オークラヤ住宅(株)新宿営業所〒160-0023 東京都新宿区西新宿7-8―10 |
