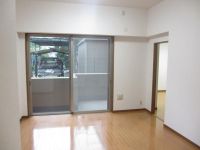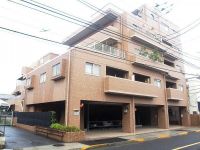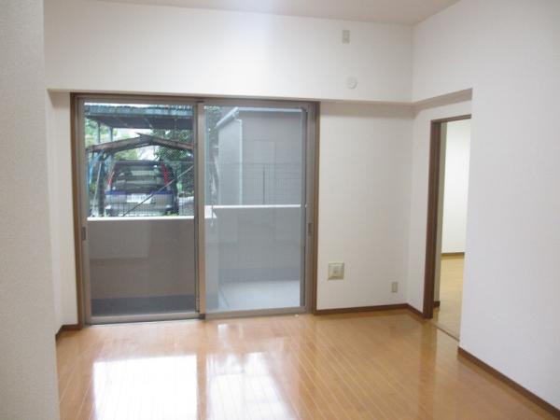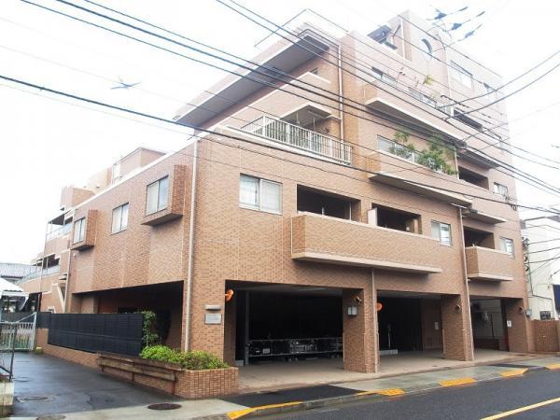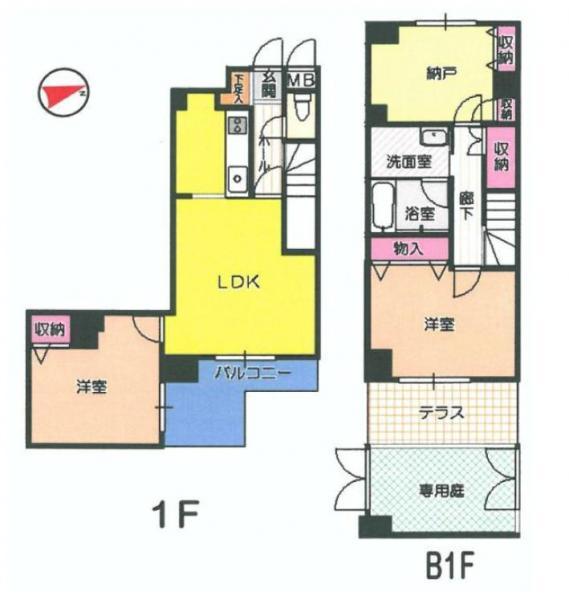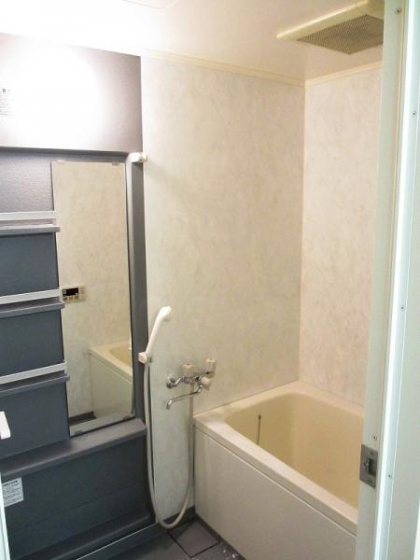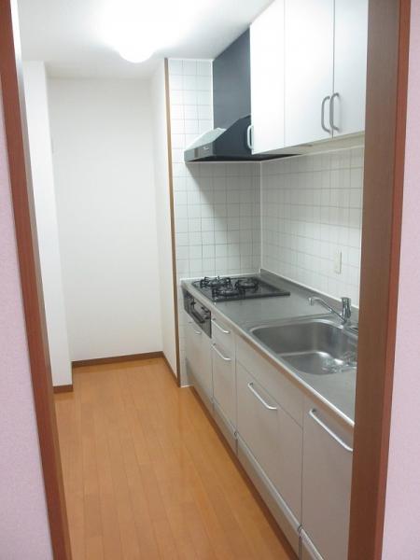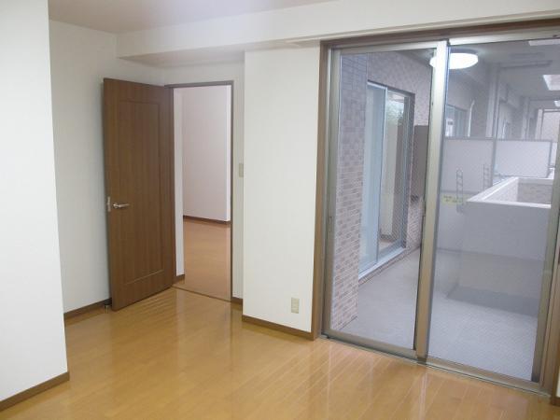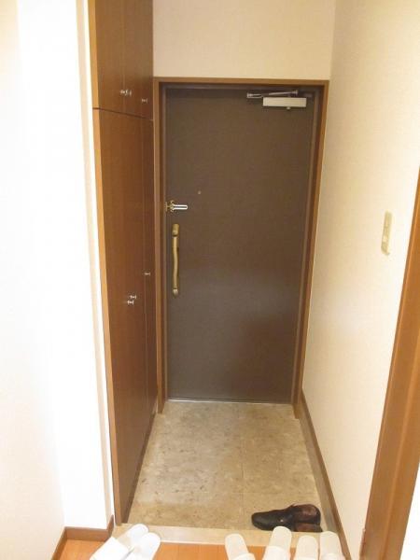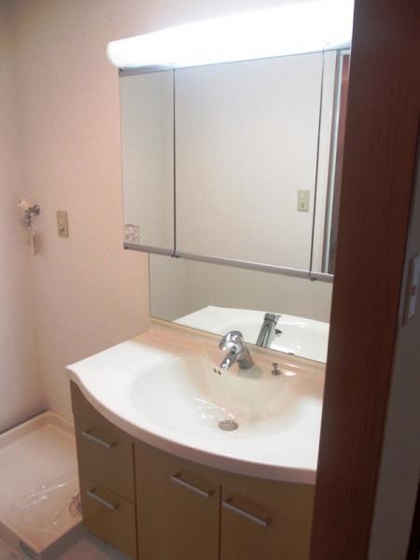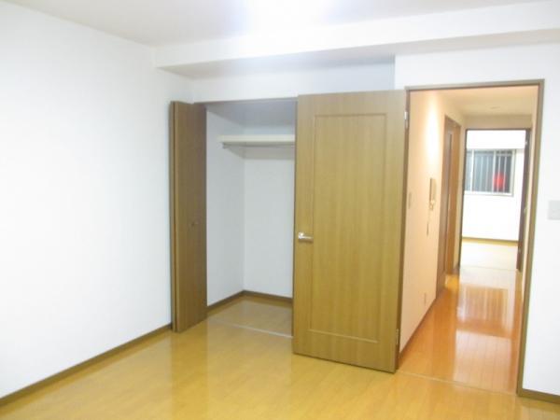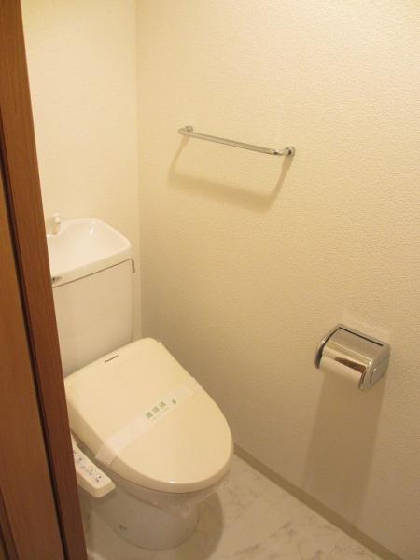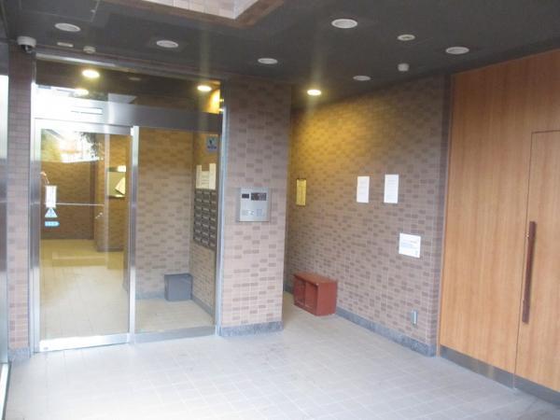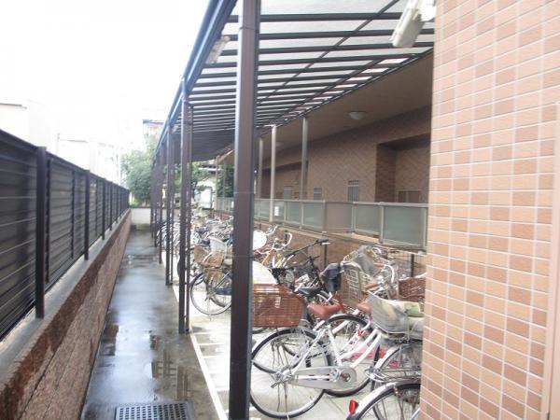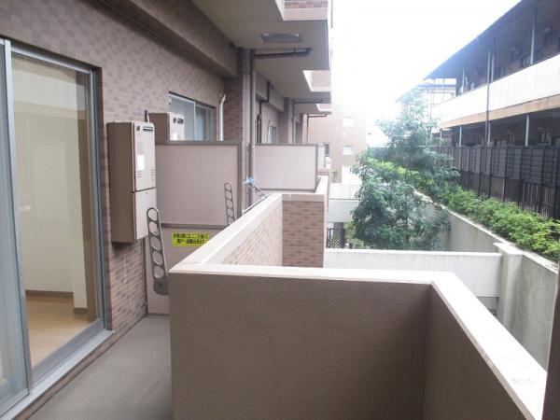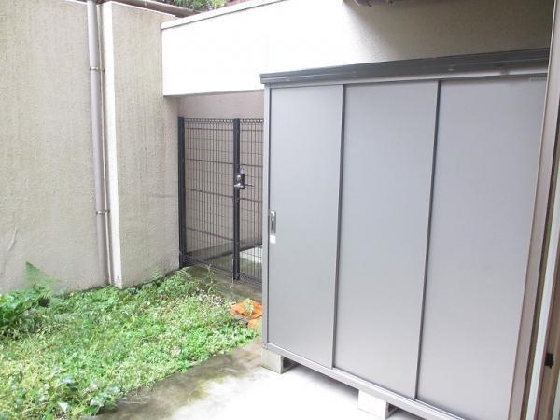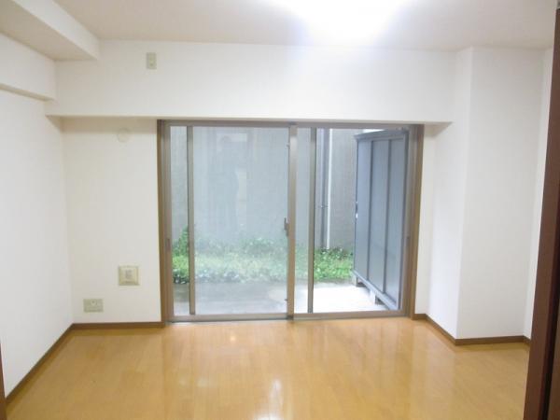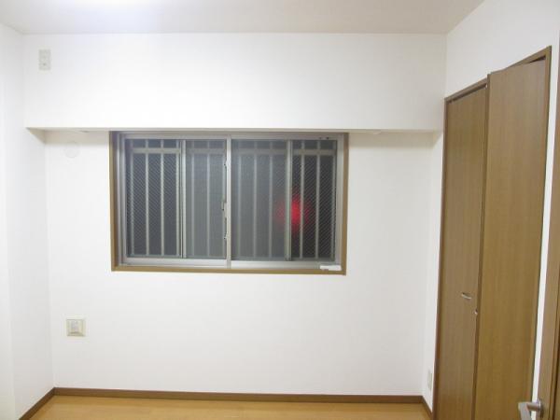|
|
Chofu, Tokyo
東京都調布市
|
|
Keio Line "west Chofu" walk 3 minutes
京王線「西調布」歩3分
|
|
West Chofu Station 3-minute walk! Maisonette! Day shift management!
西調布駅徒歩3分!メゾネットタイプ!日勤管理!
|
|
Renovated! You can start a comfortable new life!
リフォーム済み!快適に新生活をスタート出来ます!
|
Features pickup 特徴ピックアップ | | Immediate Available / Interior renovation / System kitchen / Flat to the station / All living room flooring / Or more ceiling height 2.5m / terrace / Private garden 即入居可 /内装リフォーム /システムキッチン /駅まで平坦 /全居室フローリング /天井高2.5m以上 /テラス /専用庭 |
Property name 物件名 | | Ruel west Chofu リュエル西調布 |
Price 価格 | | 36,900,000 yen 3690万円 |
Floor plan 間取り | | 3LDK 3LDK |
Units sold 販売戸数 | | 1 units 1戸 |
Occupied area 専有面積 | | 89.97 sq m (center line of wall) 89.97m2(壁芯) |
Other area その他面積 | | Balcony area: 6.49 sq m , Terrace: 9.6 sq m (use fee 280 yen / Month) バルコニー面積:6.49m2、テラス:9.6m2(使用料280円/月) |
Whereabouts floor / structures and stories 所在階/構造・階建 | | 1st floor / RC5 floors 1 underground story 1階/RC5階地下1階建 |
Completion date 完成時期(築年月) | | March 2004 2004年3月 |
Address 住所 | | Chofu, Tokyo Kamiishiwara 1 東京都調布市上石原1 |
Traffic 交通 | | Keio Line "west Chofu" walk 3 minutes
Keio Line "Tobitakyu" walk 11 minutes
Keio Line "Chofu" walk 19 minutes 京王線「西調布」歩3分
京王線「飛田給」歩11分
京王線「調布」歩19分
|
Related links 関連リンク | | [Related Sites of this company] 【この会社の関連サイト】 |
Person in charge 担当者より | | Person in charge of Suzuki Large History Age: 30s First, Please consult from a small question. We will do the best of your proposal to suit your needs. Since the consultation of valuable asset, Responsibly we will addressed in all sincerity. 担当者鈴木 大史年齢:30代まずは、小さな疑問からご相談下さい。お客様のニーズに合った最善のご提案をさせていただきます。大切な財産のご相談なので、責任を持って誠心誠意取り組ませていただきます。 |
Contact お問い合せ先 | | TEL: 0800-603-0575 [Toll free] mobile phone ・ Also available from PHS
Caller ID is not notified
Please contact the "saw SUUMO (Sumo)"
If it does not lead, If the real estate company TEL:0800-603-0575【通話料無料】携帯電話・PHSからもご利用いただけます
発信者番号は通知されません
「SUUMO(スーモ)を見た」と問い合わせください
つながらない方、不動産会社の方は
|
Administrative expense 管理費 | | 18,350 yen / Month (consignment (commuting)) 1万8350円/月(委託(通勤)) |
Repair reserve 修繕積立金 | | 14,687 yen / Month 1万4687円/月 |
Expenses 諸費用 | | Private garden: 280 yen / Month 専用庭:280円/月 |
Time residents 入居時期 | | Immediate available 即入居可 |
Whereabouts floor 所在階 | | 1st floor 1階 |
Direction 向き | | East 東 |
Renovation リフォーム | | July 2013 interior renovation completed (kitchen ・ wall ・ floor ・ all rooms ・ Interior renovation) 2013年7月内装リフォーム済(キッチン・壁・床・全室・内装リフォーム) |
Overview and notices その他概要・特記事項 | | Contact: Suzuki Large History 担当者:鈴木 大史 |
Structure-storey 構造・階建て | | RC5 floors 1 underground story RC5階地下1階建 |
Site of the right form 敷地の権利形態 | | Ownership 所有権 |
Use district 用途地域 | | One middle and high, Residential 1種中高、近隣商業 |
Parking lot 駐車場 | | Sky Mu 空無 |
Company profile 会社概要 | | <Mediation> Minister of Land, Infrastructure and Transport (3) No. 006,185 (one company) National Housing Industry Association (Corporation) metropolitan area real estate Fair Trade Council member Asahi Housing Corporation Shinjuku 160-0023 Tokyo Nishi-Shinjuku, Shinjuku-ku, 1-19-6 Shinjuku Yamate building 7th floor <仲介>国土交通大臣(3)第006185号(一社)全国住宅産業協会会員 (公社)首都圏不動産公正取引協議会加盟朝日住宅(株)新宿店〒160-0023 東京都新宿区西新宿1-19-6 山手新宿ビル7階 |
