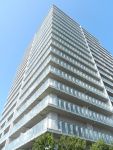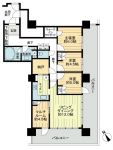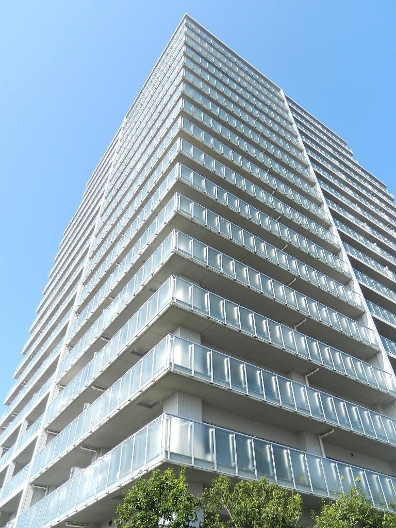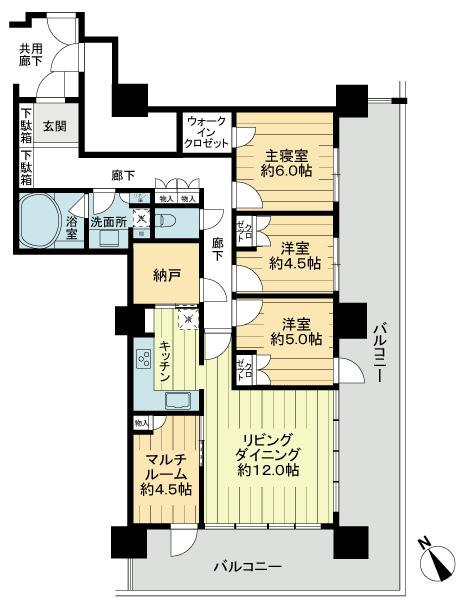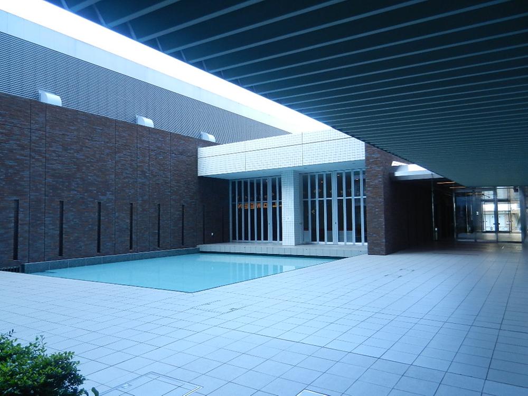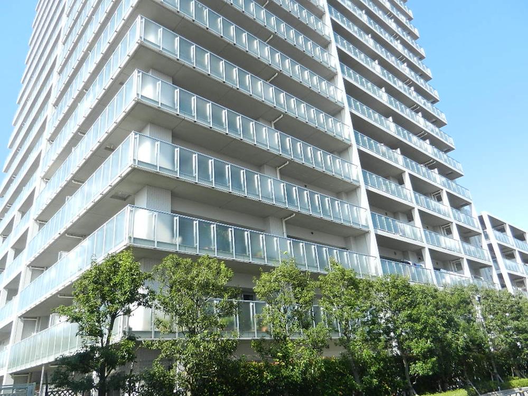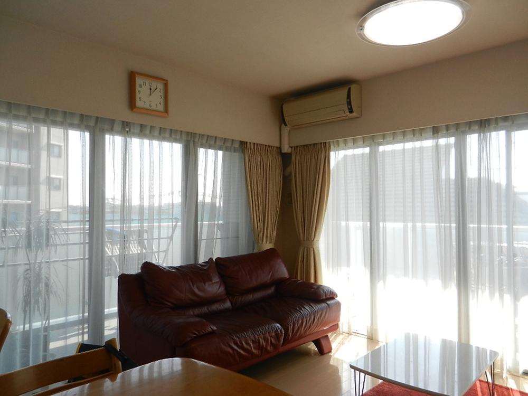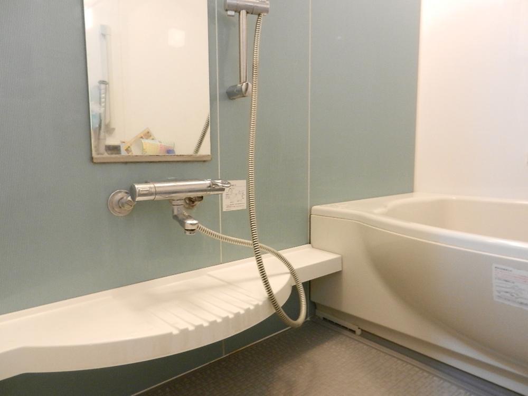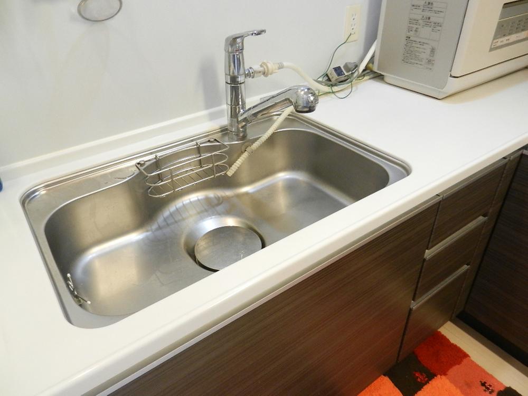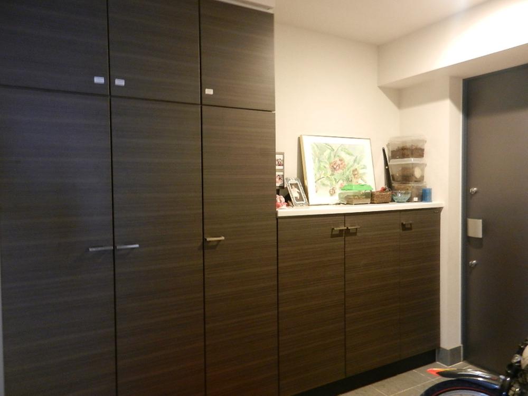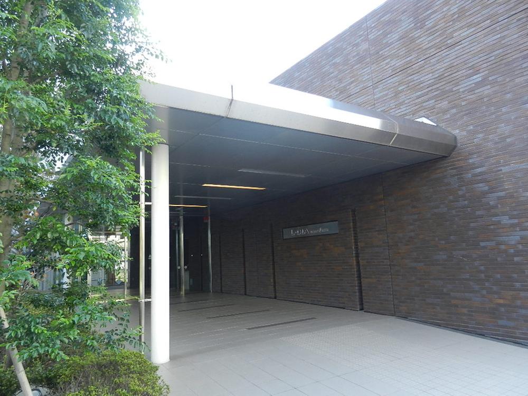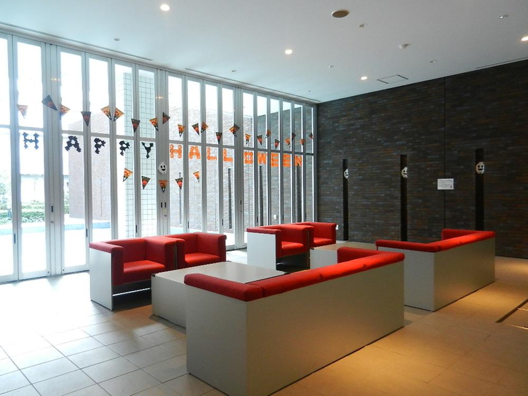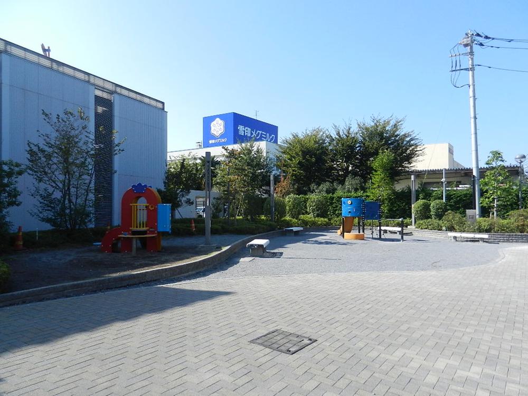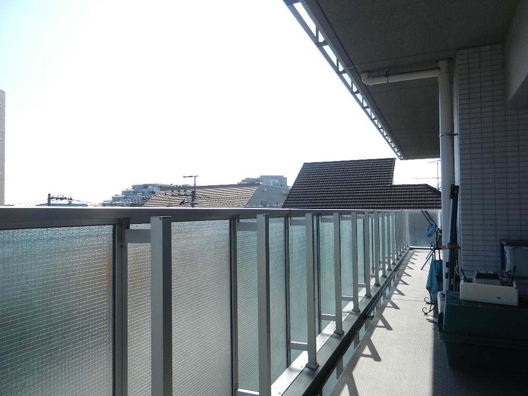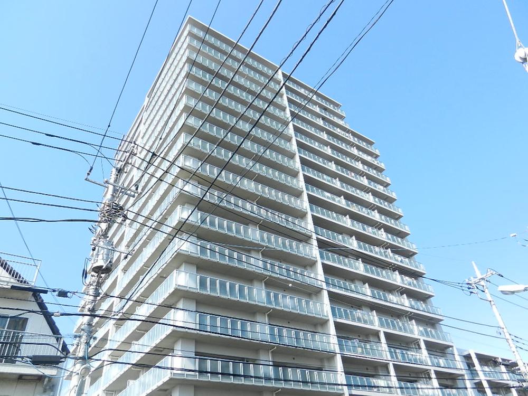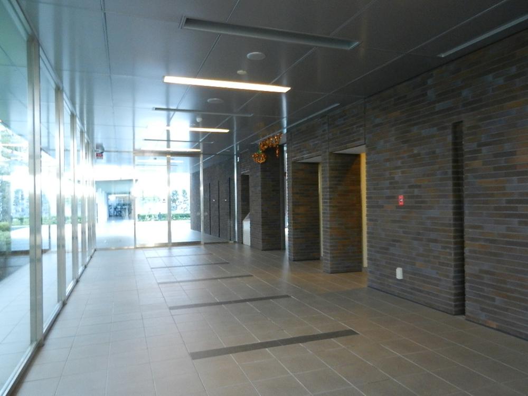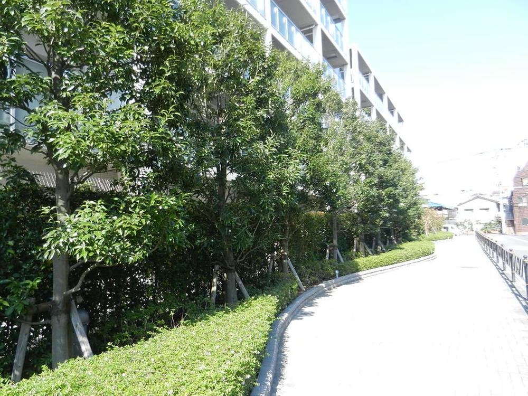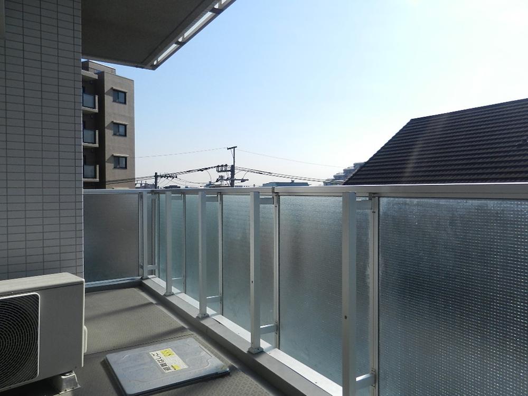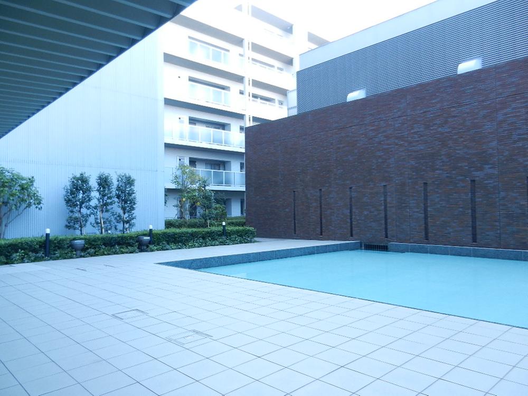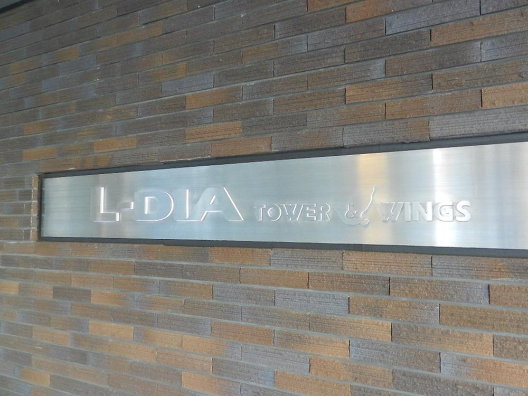|
|
Chofu, Tokyo
東京都調布市
|
|
Keio Line "west Chofu" walk 12 minutes
京王線「西調布」歩12分
|
|
■ Feel to be your tour per spare room ■ 4LDK + storeroom / Footprint: 92.74 sq m ■ Southeast corner room ・ L-shaped balcony / 42.82 sq m (all the room is facing the balcony) ■ March 2007 completed properties
■空き部屋につきお気軽にご見学可能です■4LDK+納戸/専有面積:92.74m2■南東角部屋・L字バルコニー/42.82m2(全居室がバルコニーに面しています)■平成19年3月完成物件
|
|
■ Available in the self-propelled parking site (monthly fee: 900 ~ 3500 yen / ※ The second and subsequent monthly 15000 yen) ■ Secom home security system corresponding Mansion ■ Pets welcome breeding (with breeding bylaws) ・ On the first floor apartment there is a pet grooming room ■ 2 line 3 station available / Keio Sagamihara Line "Keio Tamagawa" station walk 11 minutes, Keio Line "west Chofu" station 12 minutes' walk ■ And large-sized apartments of the total number of units 207 units ■ Kitchen facing the closet, It is also available as a food warehouse ■ Sound insulation ・ Consideration to insulation and double-floor double ceiling structure ■ Adopt the out-frame construction method that issued the pillar type in the outdoor
■敷地内自走式駐車場空き有り(月額使用料:900 ~ 3500円/※2台目以降は月額15000円)■セコムホームセキュリティシステム対応マンション■ペット飼育可能(飼育細則有り)・マンション1階にはペットグルーミングルーム有り■2路線3駅利用可能/京王相模原線「京王多摩川」駅徒歩11分、京王線「西調布」駅徒歩12分■総戸数207戸の大型マンション■キッチンが納戸と面しており、食品庫としても利用可能です■遮音性・保温性に配慮した二重床二重天井構造■柱型を室外に出したアウトフレーム工法を採用
|
Features pickup 特徴ピックアップ | | Parking two Allowed / 2 along the line more accessible / Fiscal year Available / It is close to golf course / It is close to Tennis Court / Super close / Bathroom Dryer / Corner dwelling unit / Yang per good / Share facility enhancement / LDK15 tatami mats or more / 24 hours garbage disposal Allowed / Security enhancement / Self-propelled parking / Wide balcony / 2 or more sides balcony / Bicycle-parking space / Elevator / Otobasu / TV monitor interphone / Urban neighborhood / Ventilation good / All living room flooring / Southwestward / Walk-in closet / Storeroom / Pets Negotiable / Flat terrain / Delivery Box / Bike shelter 駐車2台可 /2沿線以上利用可 /年度内入居可 /ゴルフ場が近い /テニスコートが近い /スーパーが近い /浴室乾燥機 /角住戸 /陽当り良好 /共有施設充実 /LDK15畳以上 /24時間ゴミ出し可 /セキュリティ充実 /自走式駐車場 /ワイドバルコニー /2面以上バルコニー /駐輪場 /エレベーター /オートバス /TVモニタ付インターホン /都市近郊 /通風良好 /全居室フローリング /南西向き /ウォークインクロゼット /納戸 /ペット相談 /平坦地 /宅配ボックス /バイク置場 |
Property name 物件名 | | [Erudia] Southeast corner room ・ L-shaped balcony ・ 4LDK + storeroom 【エルディア】南東角部屋・L字型バルコニー・4LDK+納戸 |
Price 価格 | | 41,800,000 yen 4180万円 |
Floor plan 間取り | | 4LDK + S (storeroom) 4LDK+S(納戸) |
Units sold 販売戸数 | | 1 units 1戸 |
Total units 総戸数 | | 207 units 207戸 |
Occupied area 専有面積 | | 92.74 sq m (28.05 tsubo) (center line of wall) 92.74m2(28.05坪)(壁芯) |
Other area その他面積 | | Balcony area: 42.82 sq m バルコニー面積:42.82m2 |
Whereabouts floor / structures and stories 所在階/構造・階建 | | 4th floor / RC18 floors 1 underground story 4階/RC18階地下1階建 |
Completion date 完成時期(築年月) | | March 2007 2007年3月 |
Address 住所 | | Chofu, Tokyo Tama River 1 東京都調布市多摩川1 |
Traffic 交通 | | Keio Line "west Chofu" walk 12 minutes
Keio Sagamihara Line "Keio Tamagawa" walk 11 minutes
Keio Line "Chofu" walk 18 minutes 京王線「西調布」歩12分
京王相模原線「京王多摩川」歩11分
京王線「調布」歩18分
|
Person in charge 担当者より | | Rep Hashimoto Kazuya Age: 20 Daigyokai experience: the purchase of 8-year real estate, Because it is the highest shopping in life, I think that it is of course possible to worried or wondering. Questions ・ Questions or consultation, etc. Please feel free to contact. Thank you very much. 担当者橋本 和也年齢:20代業界経験:8年不動産の購入は、人生で最も高い買い物ですから、迷ったり悩んだりすることは当然だと思います。ご不明な点・ご質問やご相談などお気軽にご連絡下さい。どうぞ宜しくお願いいたします。 |
Contact お問い合せ先 | | TEL: 0120-984841 [Toll free] Please contact the "saw SUUMO (Sumo)" TEL:0120-984841【通話料無料】「SUUMO(スーモ)を見た」と問い合わせください |
Administrative expense 管理費 | | 21,330 yen / Month (consignment (commuting)) 2万1330円/月(委託(通勤)) |
Repair reserve 修繕積立金 | | 5840 yen / Month 5840円/月 |
Time residents 入居時期 | | Consultation 相談 |
Whereabouts floor 所在階 | | 4th floor 4階 |
Direction 向き | | Southwest 南西 |
Overview and notices その他概要・特記事項 | | Contact: Hashimoto Kazuya 担当者:橋本 和也 |
Structure-storey 構造・階建て | | RC18 floors 1 underground story RC18階地下1階建 |
Site of the right form 敷地の権利形態 | | Ownership 所有権 |
Use district 用途地域 | | Semi-industrial 準工業 |
Parking lot 駐車場 | | On-site (900 yen ~ 3500 yen / Month) 敷地内(900円 ~ 3500円/月) |
Company profile 会社概要 | | <Mediation> Minister of Land, Infrastructure and Transport (6) No. 004,139 (one company) Real Estate Association (Corporation) metropolitan area real estate Fair Trade Council member (Ltd.) Daikyo Riarudo Chofu store sales Section 1 / Telephone reception → Headquarters: Tokyo Yubinbango182-0026 Chofu, Tokyo Kojimacho 1-15-9 Hosoe building first floor <仲介>国土交通大臣(6)第004139号(一社)不動産協会会員 (公社)首都圏不動産公正取引協議会加盟(株)大京リアルド調布店営業一課/電話受付→本社:東京〒182-0026 東京都調布市小島町1-15-9 細江ビル1階 |
Construction 施工 | | Aoki Asunaro Construction Co., Ltd. 青木あすなろ建設(株) |
