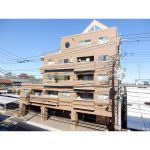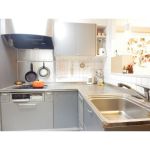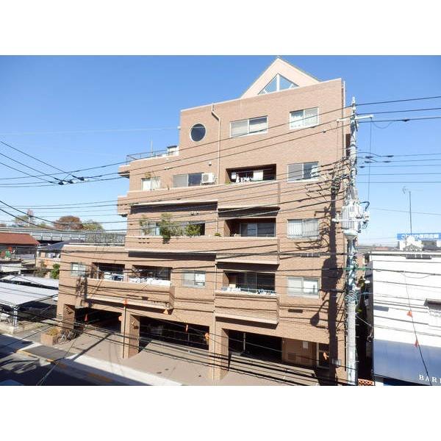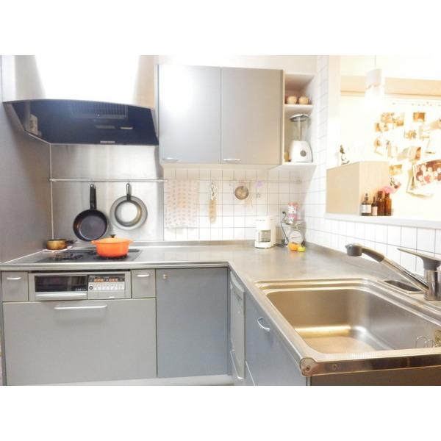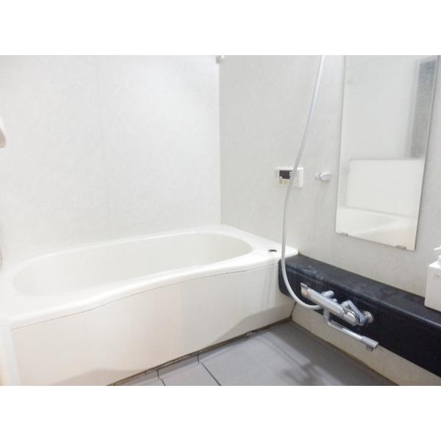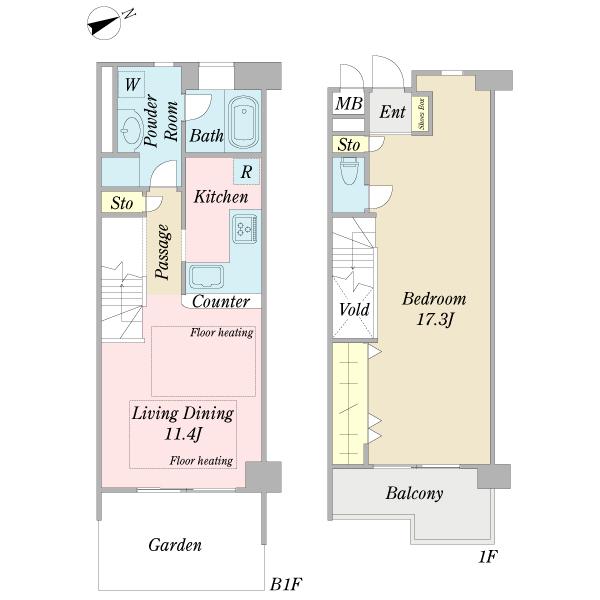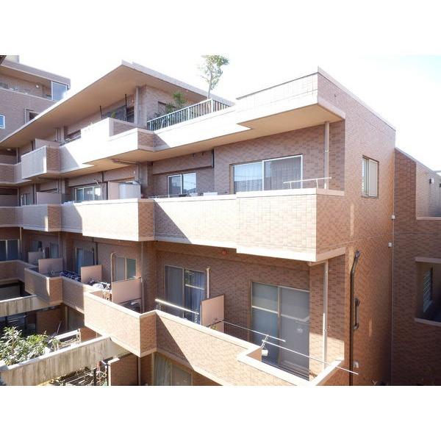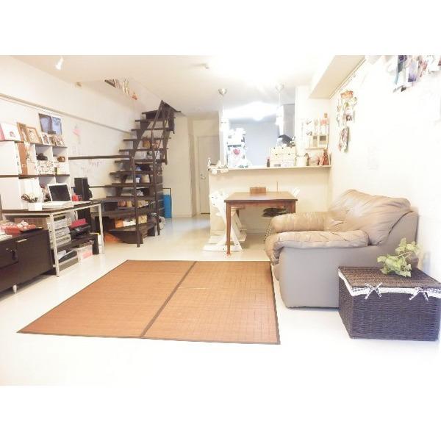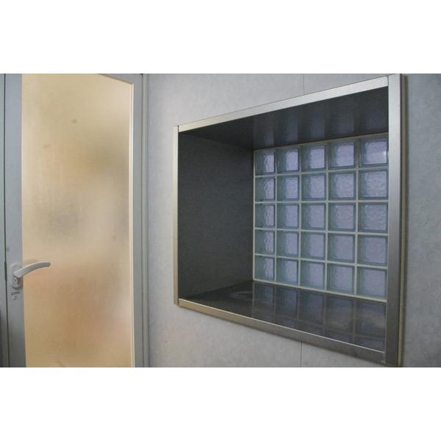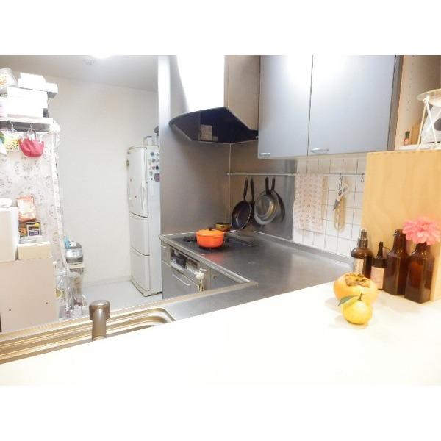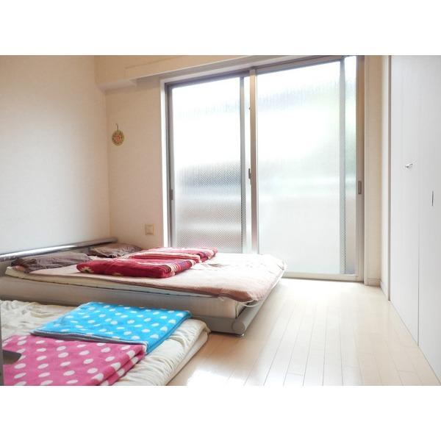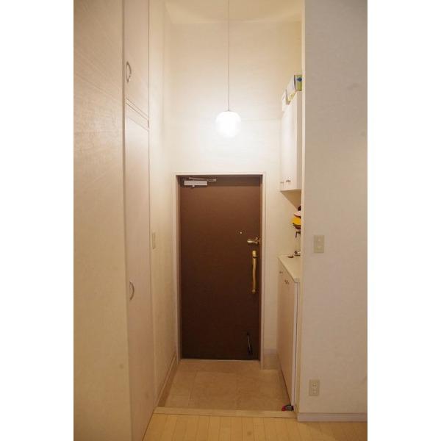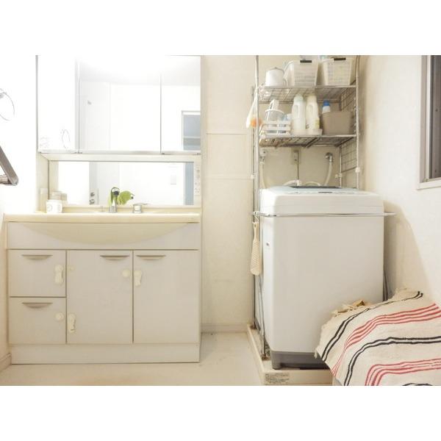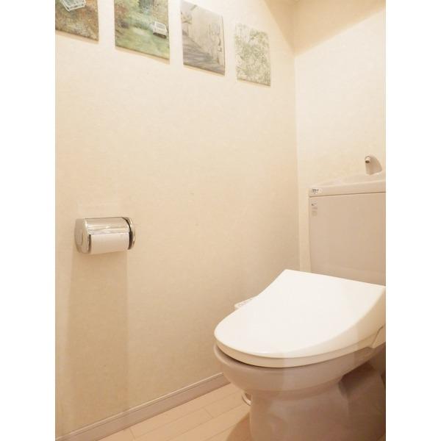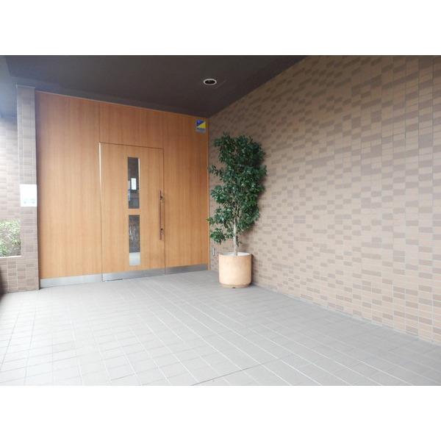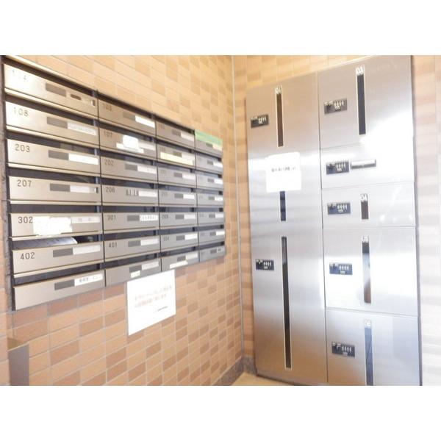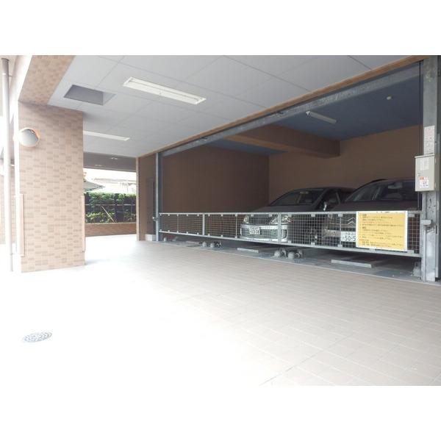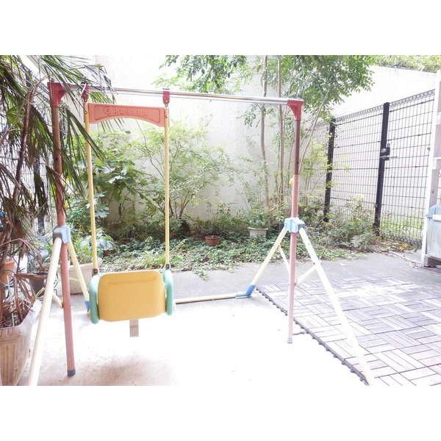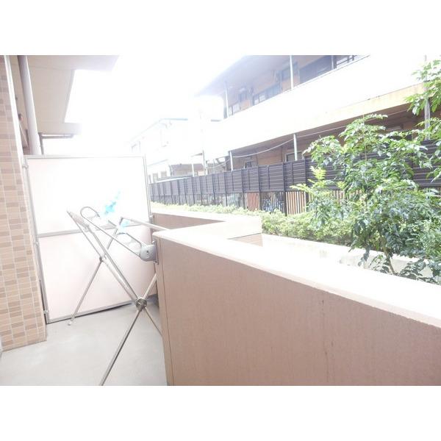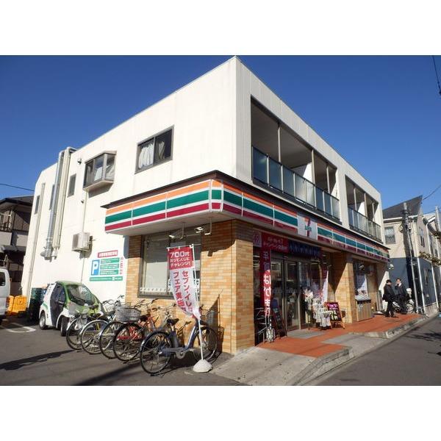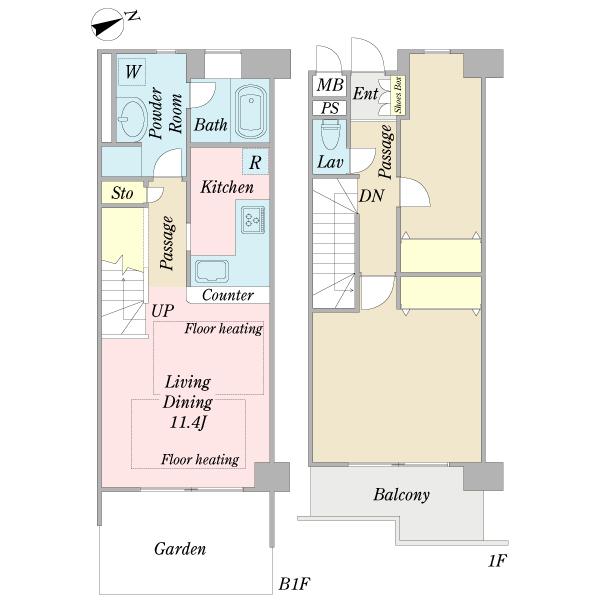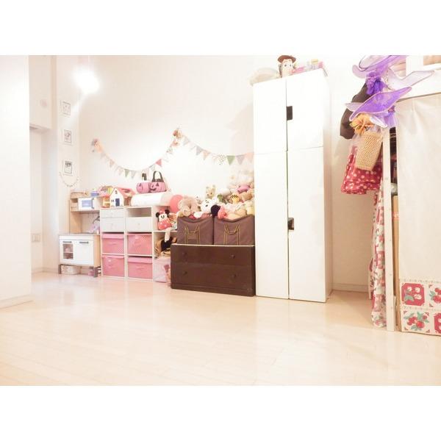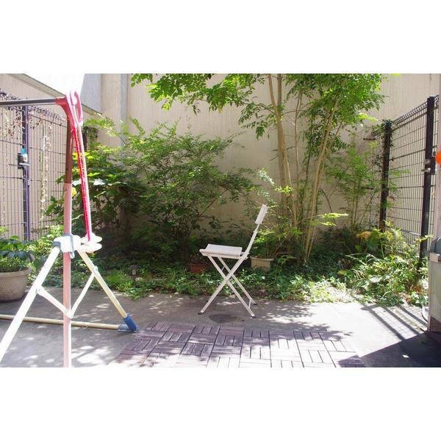|
|
Chofu, Tokyo
東京都調布市
|
|
Keio Line "west Chofu" walk 3 minutes
京王線「西調布」歩3分
|
|
Station 3-minute walk ・ Pets welcome breeding ・ This apartment of maisonette. Upstairs is more ceiling height of 3m, It can be stored a lot in a certain sense of liberation space
駅徒歩3分・ペット飼育可能・メゾネットタイプのマンションです。上階は天井高3m以上あり、解放感ある空間でたくさん収納できます
|
|
17.3 Pledge of Western-style rooms are available floor plans are free to change! (Separate project cost) family and the conversation lively face-to-face kitchen. Warm in the living with floor heating (other expenses) private garden fee: 280 yen / Month
17.3帖の洋室は間取りが自由に変更できます!(別途工事費用)家族と会話も弾む対面式キッチン。リビングにはぽかぽか床暖房付き(その他費用)専用庭使用料:280円/月
|
Features pickup 特徴ピックアップ | | 2 along the line more accessible / System kitchen / Bathroom Dryer / Washbasin with shower / Face-to-face kitchen / Southeast direction / Elevator / Otobasu / High speed Internet correspondence / Warm water washing toilet seat / TV monitor interphone / Pets Negotiable / BS ・ CS ・ CATV / Floor heating 2沿線以上利用可 /システムキッチン /浴室乾燥機 /シャワー付洗面台 /対面式キッチン /東南向き /エレベーター /オートバス /高速ネット対応 /温水洗浄便座 /TVモニタ付インターホン /ペット相談 /BS・CS・CATV /床暖房 |
Property name 物件名 | | Ruel west Chofu リュエル西調布 |
Price 価格 | | 31,800,000 yen 3180万円 |
Floor plan 間取り | | 1LDK 1LDK |
Units sold 販売戸数 | | 1 units 1戸 |
Total units 総戸数 | | 25 units 25戸 |
Occupied area 専有面積 | | 81.26 sq m (24.58 tsubo) (center line of wall) 81.26m2(24.58坪)(壁芯) |
Other area その他面積 | | Balcony area: 6.12 sq m , Private garden: 9.94 sq m (use fee Mu) バルコニー面積:6.12m2、専用庭:9.94m2(使用料無) |
Whereabouts floor / structures and stories 所在階/構造・階建 | | B1 floor / RC5 floors 1 underground story B1階/RC5階地下1階建 |
Completion date 完成時期(築年月) | | March 2004 2004年3月 |
Address 住所 | | Chofu, Tokyo Kamiishiwara 1 東京都調布市上石原1 |
Traffic 交通 | | Keio Line "west Chofu" walk 3 minutes
Keio Line "Chofu" walk 20 minutes
Keio Line "Tobitakyu" walk 11 minutes 京王線「西調布」歩3分
京王線「調布」歩20分
京王線「飛田給」歩11分
|
Related links 関連リンク | | [Related Sites of this company] 【この会社の関連サイト】 |
Person in charge 担当者より | | [Regarding this property.] Station near ・ A feeling of freedom is the room of the maisonette. Feet in floor heating warm! 【この物件について】駅近・解放感のあるメゾネットタイプのお部屋です。床暖房で足元ぽかぽか! |
Contact お問い合せ先 | | Pitattohausu Chofu shop Starts Pitattohausu (Ltd.) TEL: 0800-603-4127 [Toll free] mobile phone ・ Also available from PHS
Caller ID is not notified
Please contact the "saw SUUMO (Sumo)"
If it does not lead, If the real estate company ピタットハウス調布店スターツピタットハウス(株)TEL:0800-603-4127【通話料無料】携帯電話・PHSからもご利用いただけます
発信者番号は通知されません
「SUUMO(スーモ)を見た」と問い合わせください
つながらない方、不動産会社の方は
|
Administrative expense 管理費 | | 16,570 yen / Month (consignment (commuting)) 1万6570円/月(委託(通勤)) |
Repair reserve 修繕積立金 | | 13,266 yen / Month 1万3266円/月 |
Time residents 入居時期 | | Consultation 相談 |
Whereabouts floor 所在階 | | B1 floor B1階 |
Direction 向き | | Southeast 南東 |
Other limitations その他制限事項 | | Quasi-fire zones ・ The second kind altitude district ・ 15m first kind altitude district 準防火地域・第二種高度地区・15m第一種高度地区 |
Structure-storey 構造・階建て | | RC5 floors 1 underground story RC5階地下1階建 |
Site of the right form 敷地の権利形態 | | Ownership 所有権 |
Use district 用途地域 | | One middle and high 1種中高 |
Parking lot 駐車場 | | Site (17,000 yen / Month) 敷地内(1万7000円/月) |
Company profile 会社概要 | | <Mediation> Minister of Land, Infrastructure and Transport (2) the first 007,129 No. Pitattohausu Chofu shop Starts Pitattohausu Co. Yubinbango182-0024 Chofu, Tokyo Fuda 1-28-4 Proceed Chofu first floor <仲介>国土交通大臣(2)第007129号ピタットハウス調布店スターツピタットハウス(株)〒182-0024 東京都調布市布田1-28-4 プロシード調布1階 |
Construction 施工 | | KokorozashiMakoto Construction Co., Ltd. 志眞建設株式会社 |
