2007March
44,800,000 yen, 4LDK, 92.74 sq m
Used Apartments » Kanto » Tokyo » Chofu
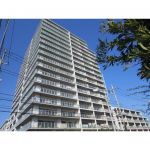 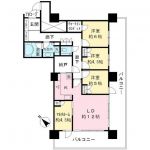
| | Chofu, Tokyo 東京都調布市 |
| Keio Line "west Chofu" walk 12 minutes 京王線「西調布」歩12分 |
| ○ sun per view good in the sixth floor southeast corner room! ○ 2 side there balcony feeling of freedom 42.82 sq m ! ○ large 4LDK! ○6階南東角部屋にて陽当たり眺望良好!○2面バルコニー解放感有り 42.82m2!○大型4LDK! |
| ○ March 2007 built built shallow and large-sized apartments! ○ occupied area 92.74 sq m ○ pet breeding Allowed (with various convention)! ○ self-propelled parking 100% complete! There park to ○ on site! ○ design construction "Housing Performance Evaluation" acquisition, Seismic grade "2" deterioration countermeasure grade "3" acquisition! ○平成19年3月築築浅大型マンション!○専有面積92.74m2○ペット飼育可(諸規約有り)!○自走式駐車場100%完備!○敷地内に公園有り!○設計建設「住宅性能評価」取得、耐震等級「2」劣化対策等級「3」取得! |
Features pickup 特徴ピックアップ | | Design house performance with evaluation / Year Available / 2 along the line more accessible / System kitchen / 2 or more sides balcony / Southeast direction / Elevator / TV monitor interphone / Pets Negotiable 設計住宅性能評価付 /年内入居可 /2沿線以上利用可 /システムキッチン /2面以上バルコニー /東南向き /エレベーター /TVモニタ付インターホン /ペット相談 | Property name 物件名 | | Erudia エルディア | Price 価格 | | 44,800,000 yen 4480万円 | Floor plan 間取り | | 4LDK 4LDK | Units sold 販売戸数 | | 1 units 1戸 | Total units 総戸数 | | 207 units 207戸 | Occupied area 専有面積 | | 92.74 sq m (28.05 tsubo) (center line of wall) 92.74m2(28.05坪)(壁芯) | Other area その他面積 | | Balcony area: 42.82 sq m バルコニー面積:42.82m2 | Whereabouts floor / structures and stories 所在階/構造・階建 | | 6th floor / RC18 story 6階/RC18階建 | Completion date 完成時期(築年月) | | March 2007 2007年3月 | Address 住所 | | Chofu, Tokyo Tama River 1 東京都調布市多摩川1 | Traffic 交通 | | Keio Line "west Chofu" walk 12 minutes
Keio Sagamihara Line "Keio Tamagawa" walk 11 minutes 京王線「西調布」歩12分
京王相模原線「京王多摩川」歩11分
| Contact お問い合せ先 | | Keio Real Estate Co., Ltd. Mejirodai office TEL: 0800-603-0037 [Toll free] mobile phone ・ Also available from PHS
Caller ID is not notified
Please contact the "saw SUUMO (Sumo)"
If it does not lead, If the real estate company 京王不動産(株)めじろ台営業所TEL:0800-603-0037【通話料無料】携帯電話・PHSからもご利用いただけます
発信者番号は通知されません
「SUUMO(スーモ)を見た」と問い合わせください
つながらない方、不動産会社の方は
| Administrative expense 管理費 | | 21,330 yen / Month (consignment (commuting)) 2万1330円/月(委託(通勤)) | Repair reserve 修繕積立金 | | 5840 yen / Month 5840円/月 | Time residents 入居時期 | | Consultation 相談 | Whereabouts floor 所在階 | | 6th floor 6階 | Direction 向き | | Southeast 南東 | Structure-storey 構造・階建て | | RC18 story RC18階建 | Site of the right form 敷地の権利形態 | | Ownership 所有権 | Use district 用途地域 | | Semi-industrial 準工業 | Company profile 会社概要 | | <Mediation> Minister of Land, Infrastructure and Transport (12) No. 001608 (one company) Real Estate Association (Corporation) metropolitan area real estate Fair Trade Council member Keio Real Estate Co., Ltd. Mejirodai office Yubinbango193-0833 Hachioji, Tokyo Mejirodai 1-1-1 Keio Mejirodai apartment D Building first floor <仲介>国土交通大臣(12)第001608号(一社)不動産協会会員 (公社)首都圏不動産公正取引協議会加盟京王不動産(株)めじろ台営業所〒193-0833 東京都八王子市めじろ台1-1-1 京王めじろ台マンションD棟1階 | Construction 施工 | | Aoki Asunaro Construction Co., Ltd. 青木あすなろ建設(株) |
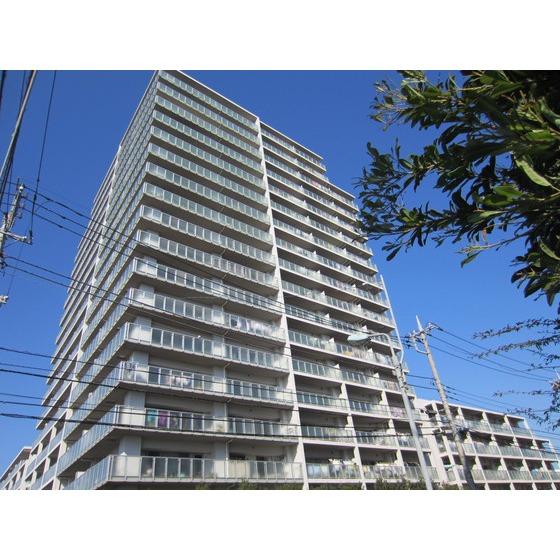 Local appearance photo
現地外観写真
Floor plan間取り図 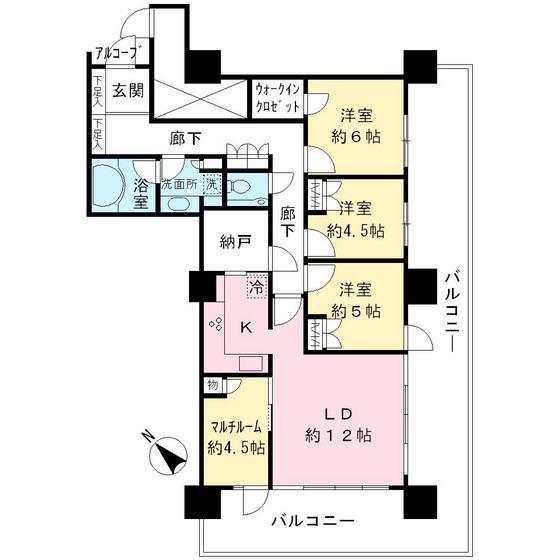 4LDK, Price 44,800,000 yen, Occupied area 92.74 sq m , Balcony area 42.82 sq m
4LDK、価格4480万円、専有面積92.74m2、バルコニー面積42.82m2
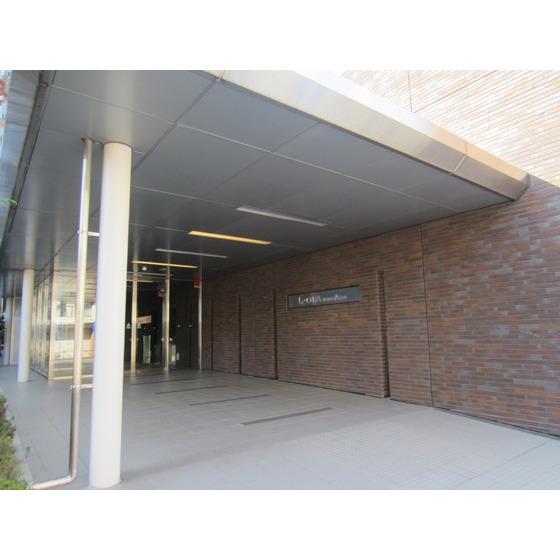 Entrance
エントランス
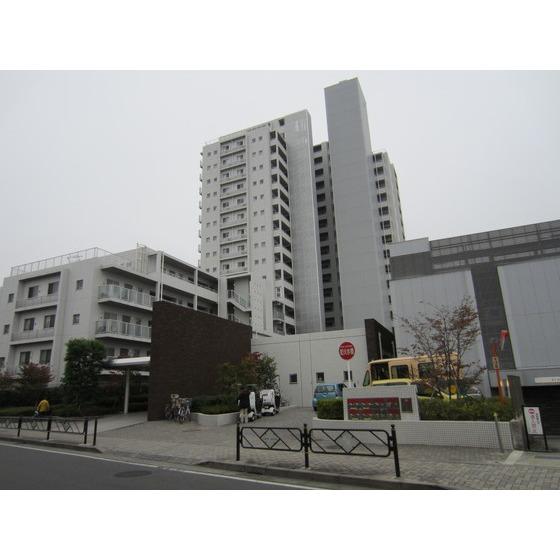 Local appearance photo
現地外観写真
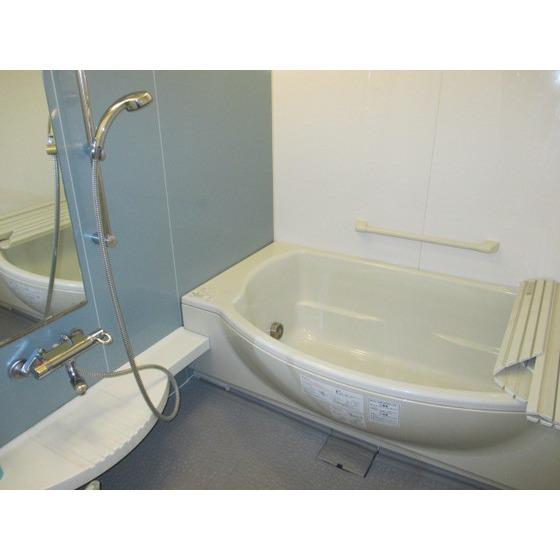 Bathroom
浴室
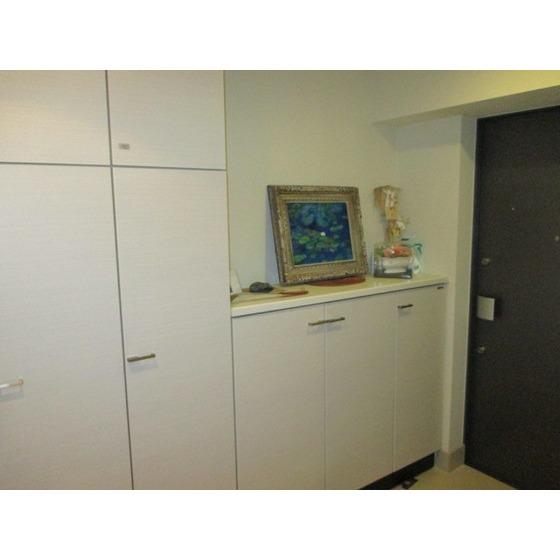 Entrance
玄関
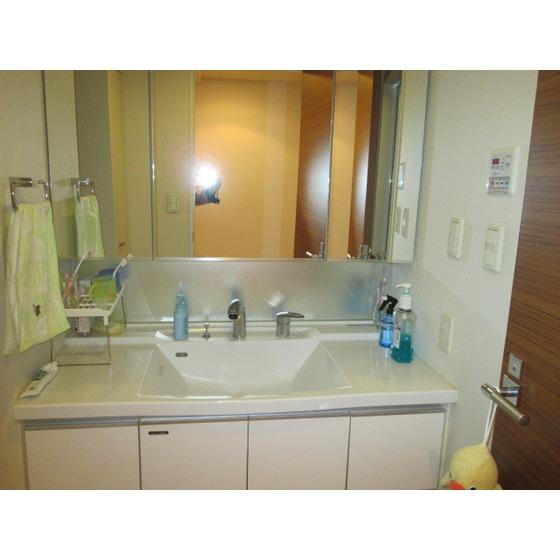 Wash basin, toilet
洗面台・洗面所
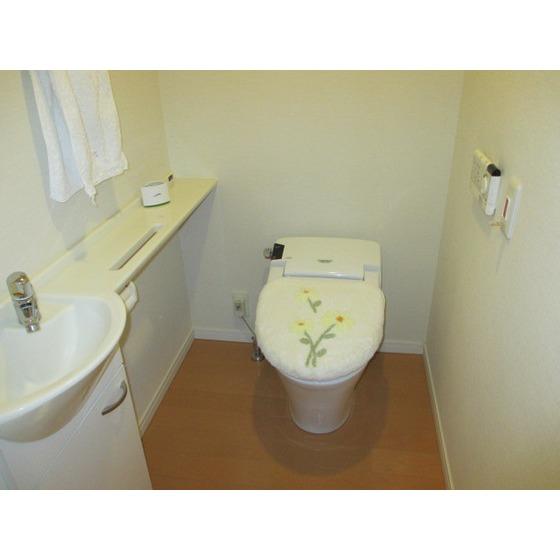 Toilet
トイレ
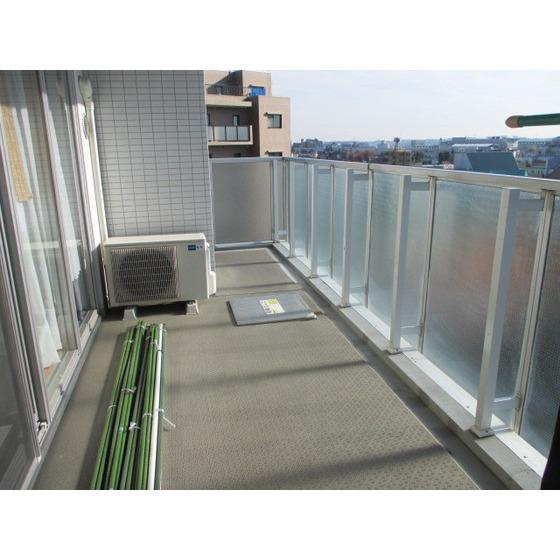 Balcony
バルコニー
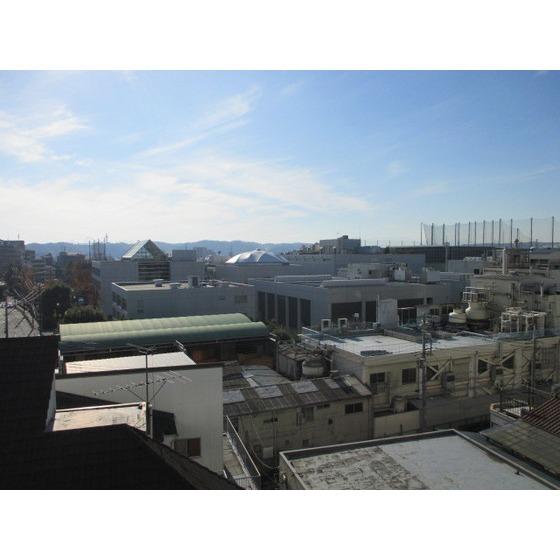 Other introspection
その他内観
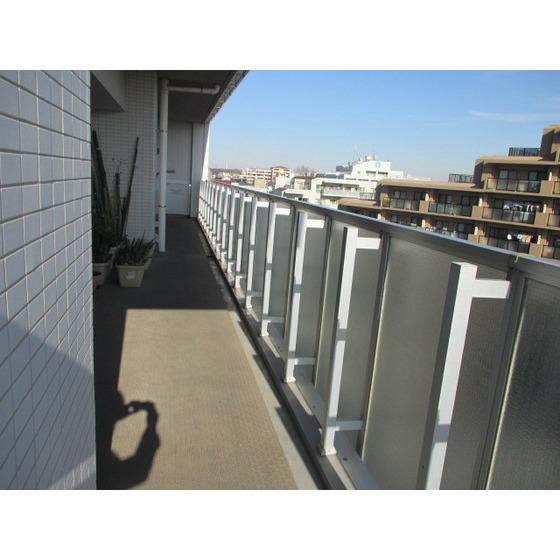 Balcony
バルコニー
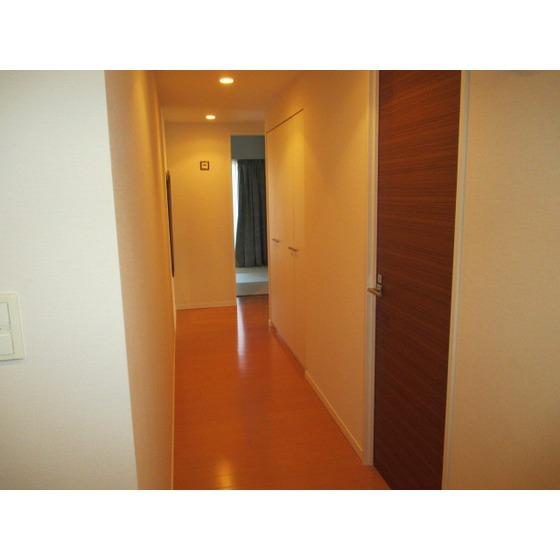 Other introspection
その他内観
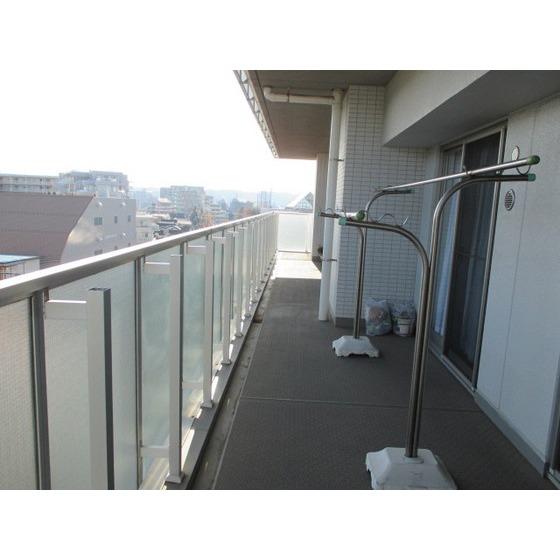 Balcony
バルコニー
Location
|














