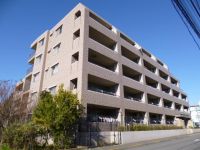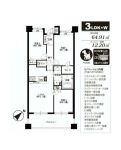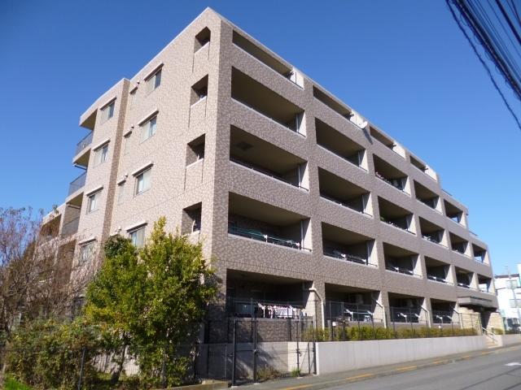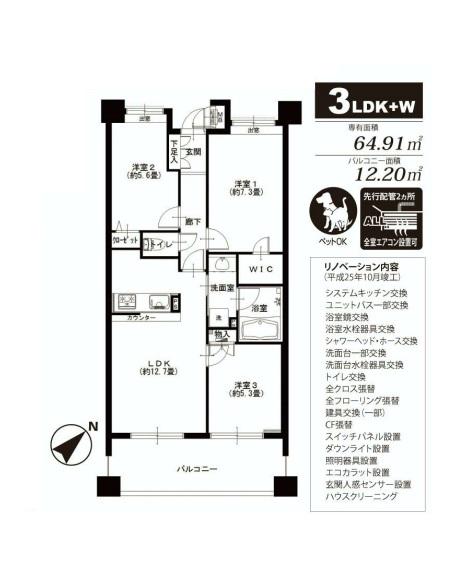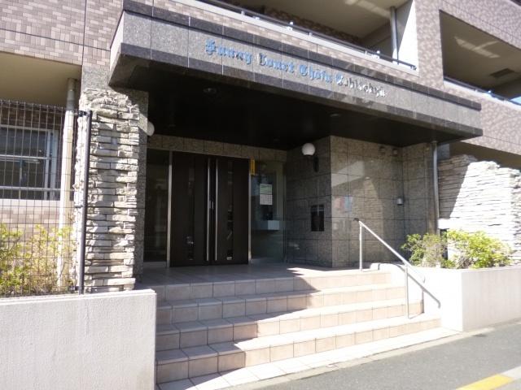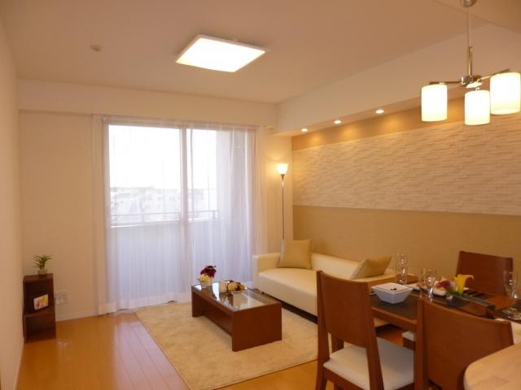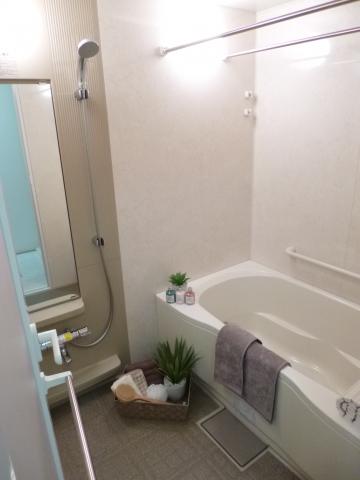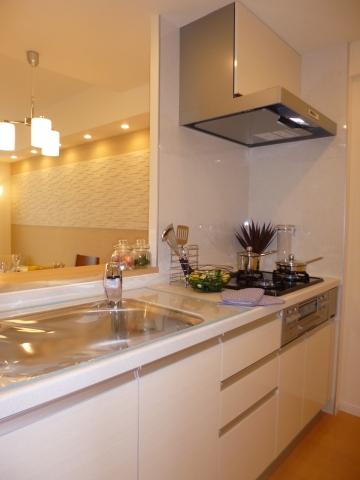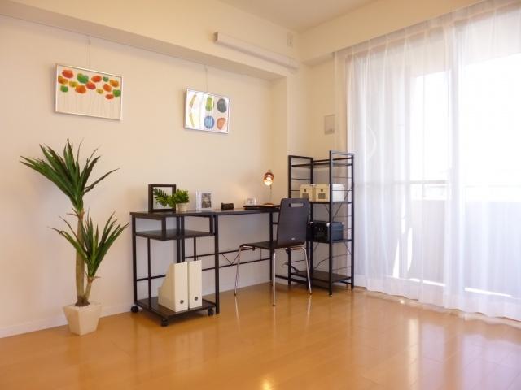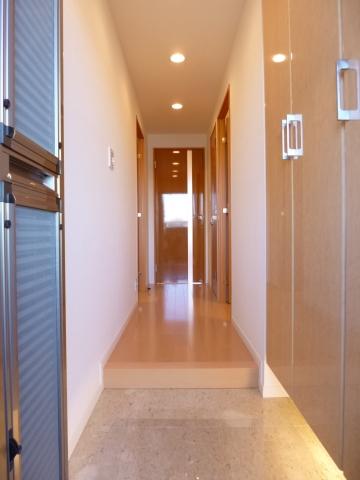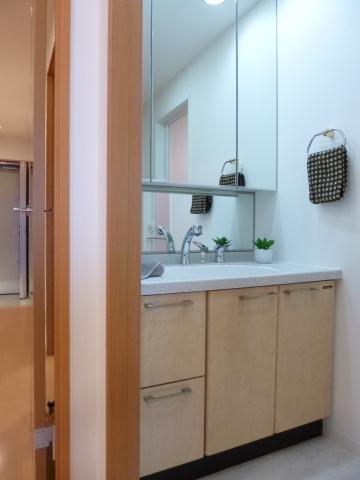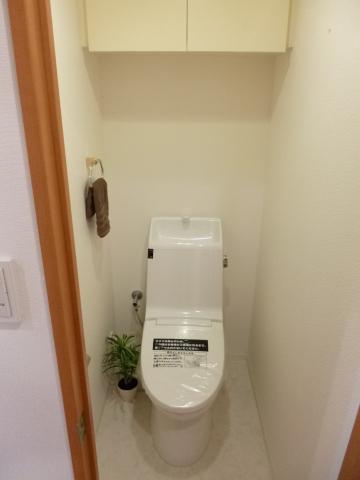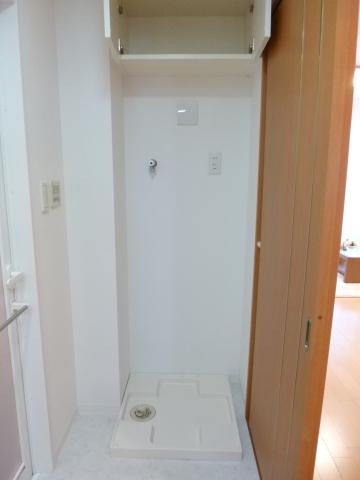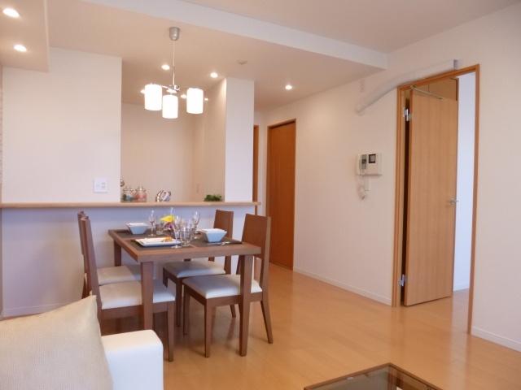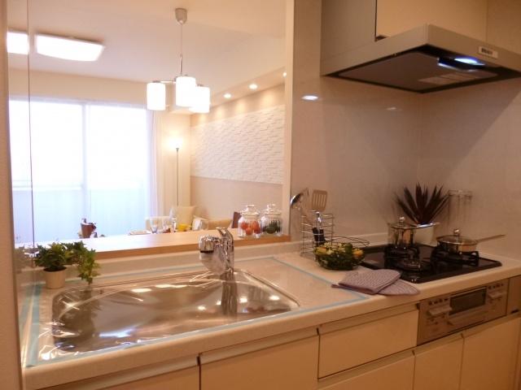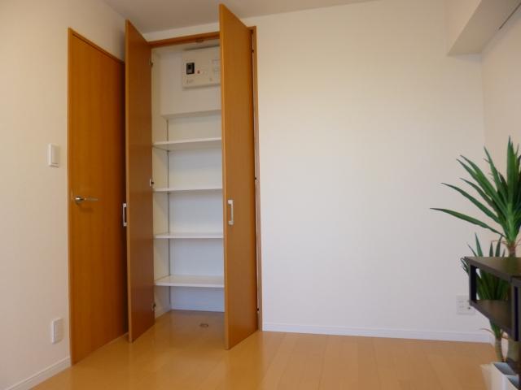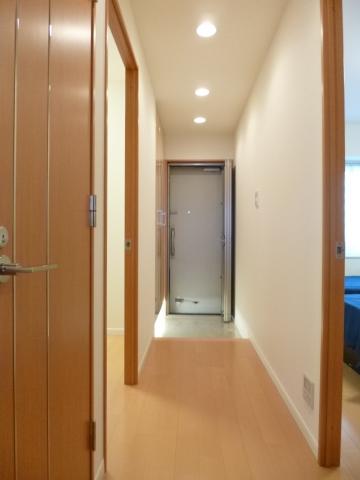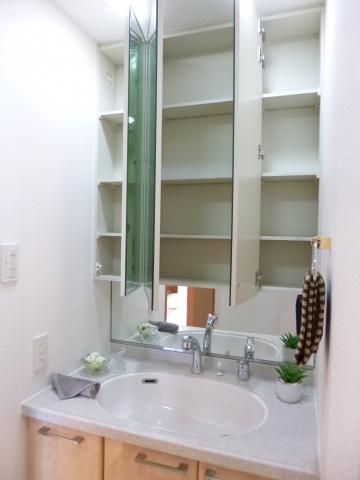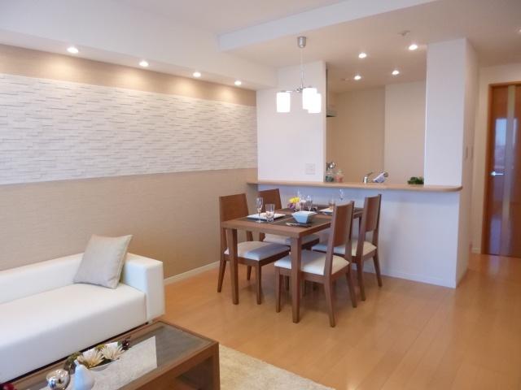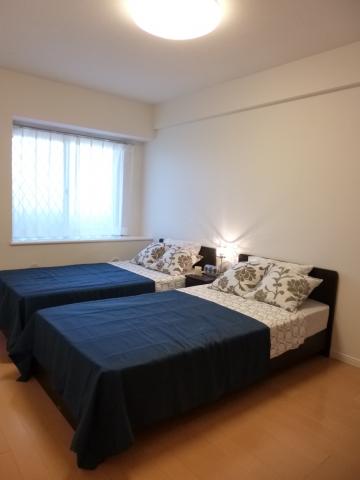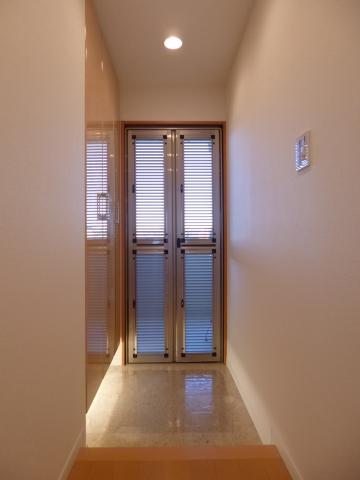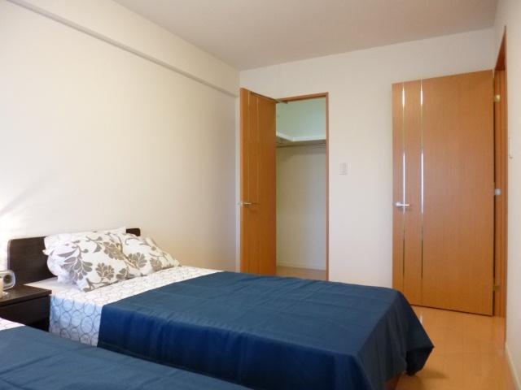|
|
Chofu, Tokyo
東京都調布市
|
|
Keio Line "Tobitakyu" walk 6 minutes
京王線「飛田給」歩6分
|
|
You could live with pets (Terms have) southeast Exposure to the sun ・ View ・ Ventilation is good renovation already furnished
ペットと一緒に暮らせます(規約有)南東向き 陽当り・眺望・通風良好です家具付リノベーション済
|
|
It is very good per sun in the southeast direction. I could live with a pet. Around, There are Ajinomoto Stadium, Also visible from the balcony. ■ Bicycle-parking space Free of charge (empty confirmation required) ■ Renovation content ■ ・ Exchange system Kitchen UB (part) bathroom mirror bathroom faucet fixtures shower head ・ Hose wash basin (part) washbasin faucet fixtures toilet fittings (part) ・ Chokawa all cross all flooring CF ・ Installation switch panel downlight lighting fixtures Ecocarat entrance human sensor ・ All rooms have air-conditioning installation Allowed (preceding pipe 2 places) ・ House cleaning
南東向きで陽当たりがとても良いです。ペットと一緒に暮らせます。周辺には、味の素スタジアムがあり、バルコニーからも見えます。■駐輪場 無償(空要確認)■リノベーション内容■・交換システムキッチンUB(一部)浴室鏡浴室水栓器具シャワーヘッド・ホース洗面台(一部)洗面台水栓器具トイレ建具(一部)・張替全クロス全フローリングCF・設置スイッチパネルダウンライト照明器具エコカラット玄関人感センサー・全室エアコン設置可(先行配管2ヶ所)・ハウスクリーニング
|
Features pickup 特徴ピックアップ | | Interior renovation / System kitchen / Bathroom Dryer / Face-to-face kitchen / Flooring Chokawa / Elevator / Warm water washing toilet seat / TV monitor interphone / All living room flooring / Walk-in closet / water filter / Pets Negotiable / BS ・ CS ・ CATV / Delivery Box 内装リフォーム /システムキッチン /浴室乾燥機 /対面式キッチン /フローリング張替 /エレベーター /温水洗浄便座 /TVモニタ付インターホン /全居室フローリング /ウォークインクロゼット /浄水器 /ペット相談 /BS・CS・CATV /宅配ボックス |
Property name 物件名 | | Sunny Court Chofu Tobitakyu サニーコート調布飛田給 |
Price 価格 | | 34,900,000 yen 3490万円 |
Floor plan 間取り | | 3LDK 3LDK |
Units sold 販売戸数 | | 1 units 1戸 |
Total units 総戸数 | | 29 units 29戸 |
Occupied area 専有面積 | | 64.91 sq m (19.63 tsubo) (center line of wall) 64.91m2(19.63坪)(壁芯) |
Other area その他面積 | | Balcony area: 12.2 sq m バルコニー面積:12.2m2 |
Whereabouts floor / structures and stories 所在階/構造・階建 | | 4th floor / RC5 story 4階/RC5階建 |
Completion date 完成時期(築年月) | | July 2003 2003年7月 |
Address 住所 | | Chofu, Tokyo Tobitakyu 1 東京都調布市飛田給1 |
Traffic 交通 | | Keio Line "Tobitakyu" walk 6 minutes
Keio Line "Musashino" walk 15 minutes
Seibu Tamagawa "Shiraitodai" walk 16 minutes 京王線「飛田給」歩6分
京王線「武蔵野台」歩15分
西武多摩川線「白糸台」歩16分
|
Related links 関連リンク | | [Related Sites of this company] 【この会社の関連サイト】 |
Person in charge 担当者より | | Person in charge of real-estate and building Kenjiro Sato Age: 30 Daigyokai Experience: 15 years also purchase sale Please leave. Mortgage will also meet real estate investment. 担当者宅建佐藤健治郎年齢:30代業界経験:15年購入も売却もお任せください。住宅ローンも不動産投資もお応えします。 |
Contact お問い合せ先 | | TEL: 0800-603-2360 [Toll free] mobile phone ・ Also available from PHS
Caller ID is not notified
Please contact the "saw SUUMO (Sumo)"
If it does not lead, If the real estate company TEL:0800-603-2360【通話料無料】携帯電話・PHSからもご利用いただけます
発信者番号は通知されません
「SUUMO(スーモ)を見た」と問い合わせください
つながらない方、不動産会社の方は
|
Administrative expense 管理費 | | 9700 yen / Month (consignment (commuting)) 9700円/月(委託(通勤)) |
Repair reserve 修繕積立金 | | 8240 yen / Month 8240円/月 |
Time residents 入居時期 | | Immediate available 即入居可 |
Whereabouts floor 所在階 | | 4th floor 4階 |
Direction 向き | | Southeast 南東 |
Renovation リフォーム | | October 2013 interior renovation completed (kitchen ・ bathroom ・ toilet ・ wall ・ floor ・ all rooms) 2013年10月内装リフォーム済(キッチン・浴室・トイレ・壁・床・全室) |
Overview and notices その他概要・特記事項 | | Contact: Kenjiro Sato 担当者:佐藤健治郎 |
Structure-storey 構造・階建て | | RC5 story RC5階建 |
Site of the right form 敷地の権利形態 | | Ownership 所有権 |
Use district 用途地域 | | Semi-industrial 準工業 |
Parking lot 駐車場 | | Sky Mu 空無 |
Company profile 会社概要 | | <Mediation> Governor of Tokyo (5) No. 072105 (Ltd.) com housing real estate distribution part Yubinbango151-0061 Shibuya-ku, Tokyo Hatsudai 1-37-11 <仲介>東京都知事(5)第072105号(株)コムハウジング不動産流通部〒151-0061 東京都渋谷区初台1-37-11 |
Construction 施工 | | (Ltd.) Hazama Corporation (株)間組 |
