Used Apartments » Kanto » Tokyo » Chofu
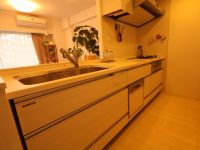 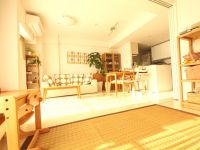
| | Chofu, Tokyo 東京都調布市 |
| Keio Line "west Chofu" walk 13 minutes 京王線「西調布」歩13分 |
| Minamikaku room. Good view ・ Hito good. All Western-style 4LDK. Beautiful mansion dating back two years. [Drawing ・ Field trips, Please feel free to. 0800-603-0818] 南角部屋。 眺望良好・陽当良好。全洋室の4LDK。 築2年の綺麗なマンション。【図面・現地見学、お気軽にどうぞ。0800-603-0818】 |
| 2 along the line more accessible, Super close, System kitchen, Corner dwelling unit, Yang per good, All room storage, Energy-saving water heaters, Bathroom Dryer, A quiet residential area, Around traffic fewer, High floor, Face-to-face kitchen, Security enhancement, Plane parking, Bathroom 1 tsubo or more, 2 or more sides balcony, Southeast direction, Double-glazing, Bicycle-parking space, Elevator, Otobasu, Warm water washing toilet seat, TV monitor interphone, Leafy residential area, All living room flooring, Good view, Southwestward, Dish washing dryer, Pets Negotiable, Floor heating, Delivery Box, Bike shelter 2沿線以上利用可、スーパーが近い、システムキッチン、角住戸、陽当り良好、全居室収納、省エネ給湯器、浴室乾燥機、閑静な住宅地、周辺交通量少なめ、高層階、対面式キッチン、セキュリティ充実、平面駐車場、浴室1坪以上、2面以上バルコニー、東南向き、複層ガラス、駐輪場、エレベーター、オートバス、温水洗浄便座、TVモニタ付インターホン、緑豊かな住宅地、全居室フローリング、眺望良好、南西向き、食器洗乾燥機、ペット相談、床暖房、宅配ボックス、バイク置場 |
Features pickup 特徴ピックアップ | | 2 along the line more accessible / Energy-saving water heaters / Super close / System kitchen / Bathroom Dryer / Corner dwelling unit / Yang per good / All room storage / A quiet residential area / Around traffic fewer / High floor / Face-to-face kitchen / Security enhancement / Plane parking / Bathroom 1 tsubo or more / 2 or more sides balcony / Double-glazing / Bicycle-parking space / Elevator / Otobasu / Warm water washing toilet seat / TV monitor interphone / Leafy residential area / All living room flooring / Good view / Southwestward / Dish washing dryer / Pets Negotiable / Floor heating / Delivery Box / Bike shelter 2沿線以上利用可 /省エネ給湯器 /スーパーが近い /システムキッチン /浴室乾燥機 /角住戸 /陽当り良好 /全居室収納 /閑静な住宅地 /周辺交通量少なめ /高層階 /対面式キッチン /セキュリティ充実 /平面駐車場 /浴室1坪以上 /2面以上バルコニー /複層ガラス /駐輪場 /エレベーター /オートバス /温水洗浄便座 /TVモニタ付インターホン /緑豊かな住宅地 /全居室フローリング /眺望良好 /南西向き /食器洗乾燥機 /ペット相談 /床暖房 /宅配ボックス /バイク置場 | Property name 物件名 | | Initiative Chofu イニシア調布 | Price 価格 | | 42,800,000 yen 4280万円 | Floor plan 間取り | | 4LDK 4LDK | Units sold 販売戸数 | | 1 units 1戸 | Total units 総戸数 | | 37 units 37戸 | Occupied area 専有面積 | | 72.61 sq m (center line of wall) 72.61m2(壁芯) | Other area その他面積 | | Balcony area: 9.61 sq m バルコニー面積:9.61m2 | Whereabouts floor / structures and stories 所在階/構造・階建 | | 5th floor / RC6 story 5階/RC6階建 | Completion date 完成時期(築年月) | | January 2012 2012年1月 | Address 住所 | | Chofu, Tokyo Shimoishiwara 3 東京都調布市下石原3 | Traffic 交通 | | Keio Line "west Chofu" walk 13 minutes
Keio Sagamihara Line "Keio Tamagawa" walk 10 minutes
Keio Line "Chofu" walk 19 minutes 京王線「西調布」歩13分
京王相模原線「京王多摩川」歩10分
京王線「調布」歩19分
| Related links 関連リンク | | [Related Sites of this company] 【この会社の関連サイト】 | Person in charge 担当者より | | Person in charge of real-estate and building Sato Ken "with the customer", "together with our customers.", Abstract is a word is a principle that has to cherish. Our work, "while sharing a purpose and a dream start in the same eye line with customers" is basic. How to fulfill the dream, Why not find together. 担当者宅建佐藤 謙「お客様と共に」「お客様と一緒に」、抽象的な言葉ですが大切にしている原則です。私たちの仕事は「お客様と同じ目線に立ち目的や夢を共有しながら」が基本。夢を適える方法、一緒に探してみませんか。 | Contact お問い合せ先 | | TEL: 0800-603-0818 [Toll free] mobile phone ・ Also available from PHS
Caller ID is not notified
Please contact the "saw SUUMO (Sumo)"
If it does not lead, If the real estate company TEL:0800-603-0818【通話料無料】携帯電話・PHSからもご利用いただけます
発信者番号は通知されません
「SUUMO(スーモ)を見た」と問い合わせください
つながらない方、不動産会社の方は
| Administrative expense 管理費 | | 13,900 yen / Month (consignment (cyclic)) 1万3900円/月(委託(巡回)) | Repair reserve 修繕積立金 | | 7000 yen / Month 7000円/月 | Expenses 諸費用 | | Autonomous membership fee: 100 yen / Month, Community operating costs: 100 yen / Month 自治会費:100円/月、コミュニティ運営費:100円/月 | Time residents 入居時期 | | Consultation 相談 | Whereabouts floor 所在階 | | 5th floor 5階 | Direction 向き | | Southwest 南西 | Overview and notices その他概要・特記事項 | | Contact: Sato Ken 担当者:佐藤 謙 | Structure-storey 構造・階建て | | RC6 story RC6階建 | Site of the right form 敷地の権利形態 | | Ownership 所有権 | Use district 用途地域 | | Semi-industrial 準工業 | Parking lot 駐車場 | | Sky Mu 空無 | Company profile 会社概要 | | <Mediation> Governor of Tokyo (8) No. 046158 (Corporation) Tokyo Metropolitan Government Building Lots and Buildings Transaction Business Association (Corporation) metropolitan area real estate Fair Trade Council member THR housing distribution Group Co., Ltd. realistic home Musashino Yubinbango180-0022 Musashino-shi, Tokyo Sakai 1-15-6 <仲介>東京都知事(8)第046158号(公社)東京都宅地建物取引業協会会員 (公社)首都圏不動産公正取引協議会加盟THR住宅流通グループ(株)リアルホーム武蔵野〒180-0022 東京都武蔵野市境1-15-6 |
Kitchenキッチン 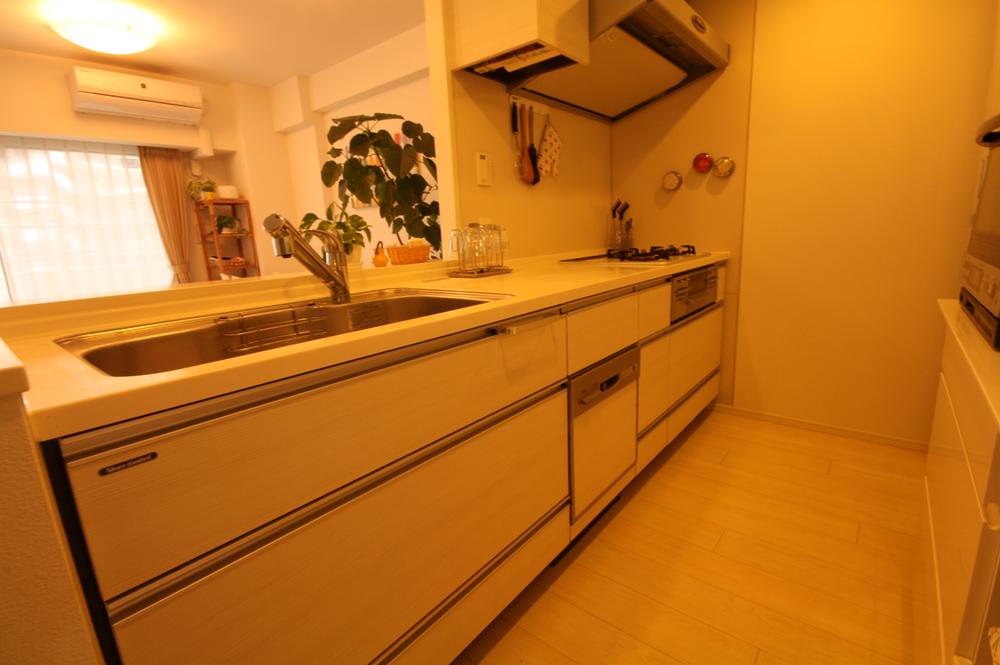 Indoor (12 May 2013) Shooting
室内(2013年12月)撮影
Livingリビング 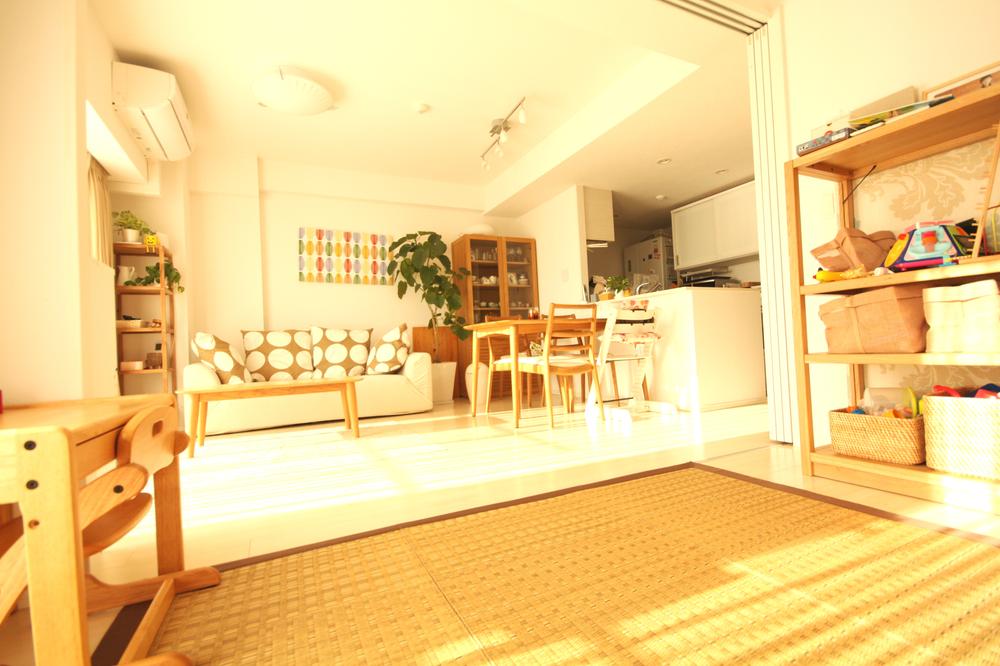 Indoor (12 May 2013) Shooting
室内(2013年12月)撮影
Entranceエントランス 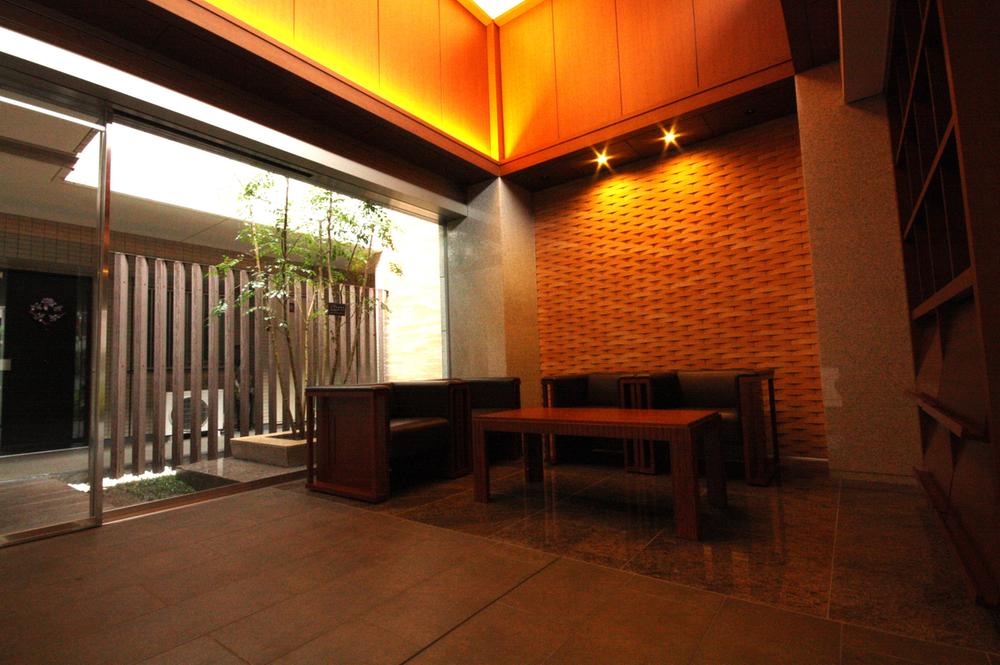 Common areas
共用部
Floor plan間取り図 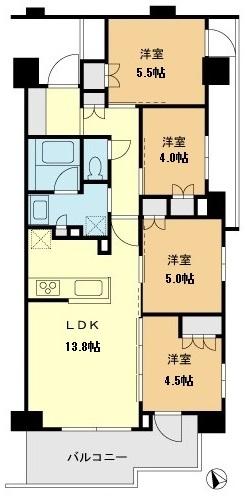 4LDK, Price 42,800,000 yen, Occupied area 72.61 sq m , Balcony area 9.61 sq m
4LDK、価格4280万円、専有面積72.61m2、バルコニー面積9.61m2
Local appearance photo現地外観写真 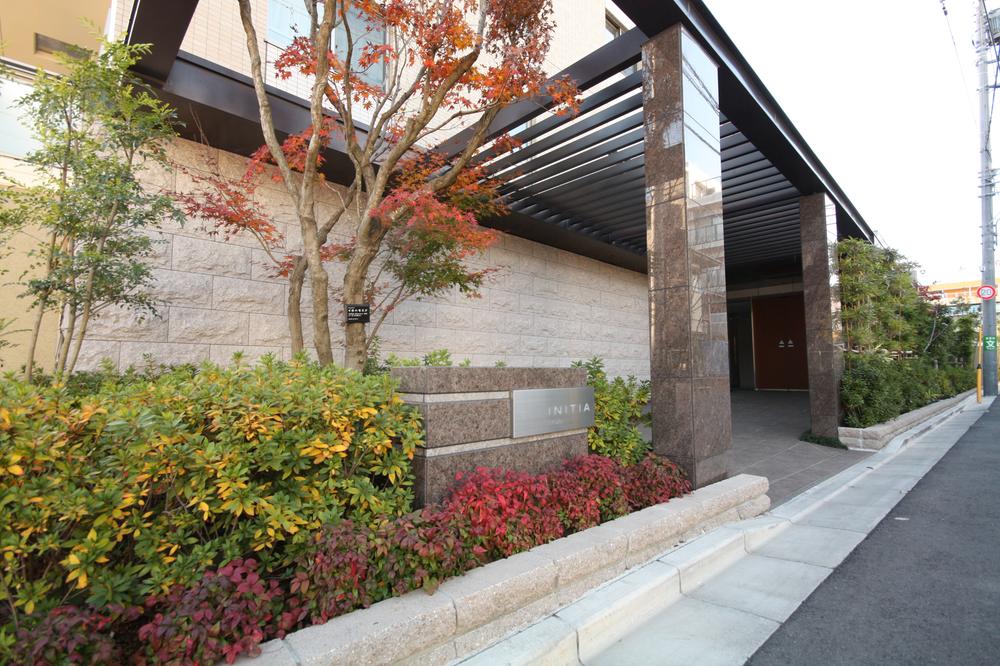 Local (12 May 2013) Shooting
現地(2013年12月)撮影
Bathroom浴室 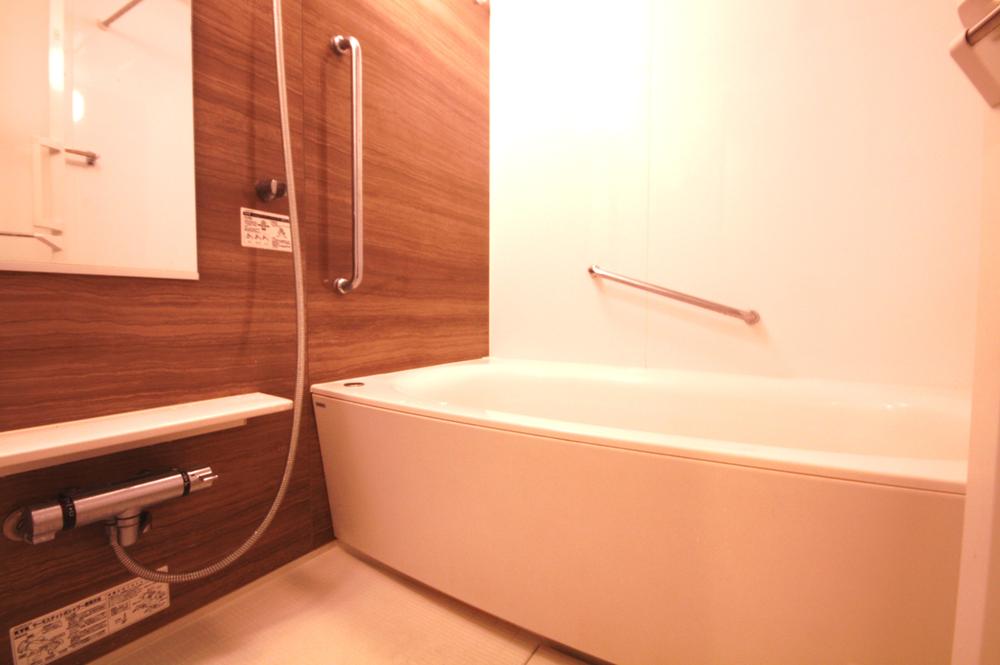 Indoor (12 May 2013) Shooting
室内(2013年12月)撮影
Shopping centreショッピングセンター 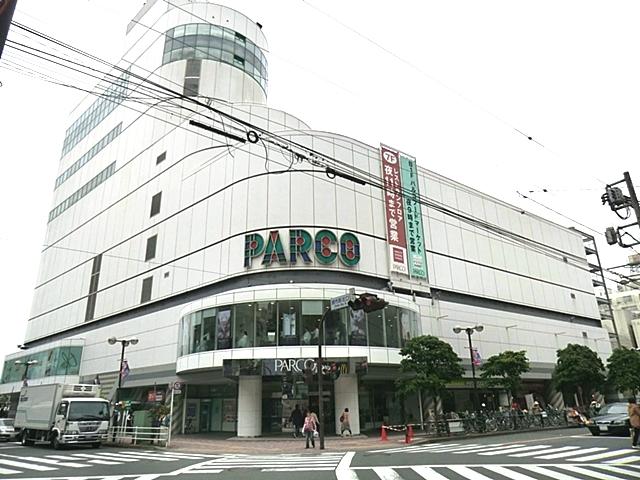 1501m to Muji Chofu Parco shop
無印良品調布パルコ店まで1501m
Floor plan間取り図 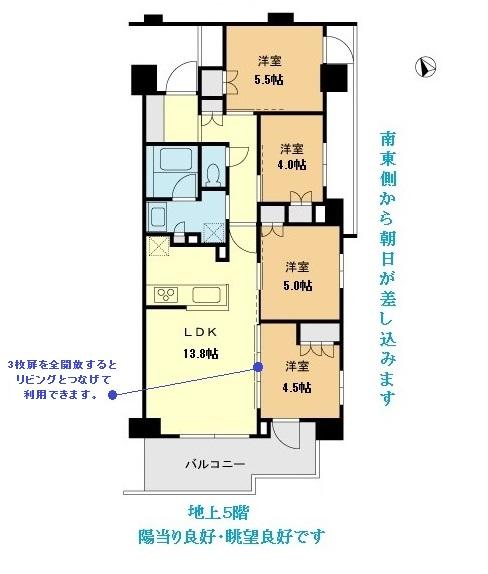 4LDK, Price 42,800,000 yen, Occupied area 72.61 sq m , Balcony area 9.61 sq m angle room is positive per good
4LDK、価格4280万円、専有面積72.61m2、バルコニー面積9.61m2 角部屋陽当り良好です
Local appearance photo現地外観写真 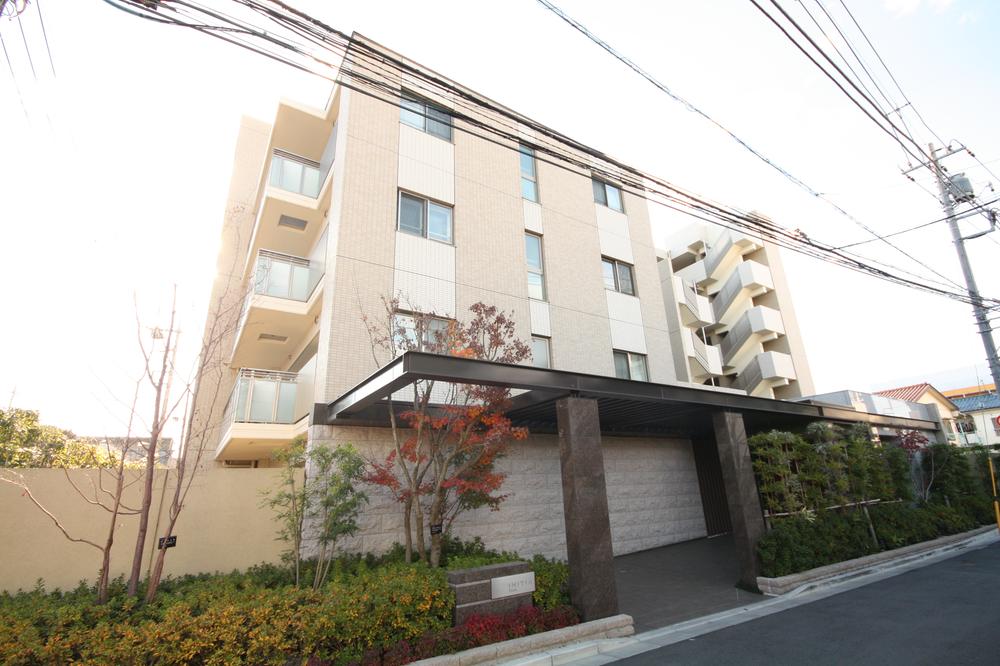 Local (12 May 2013) Shooting
現地(2013年12月)撮影
Supermarketスーパー 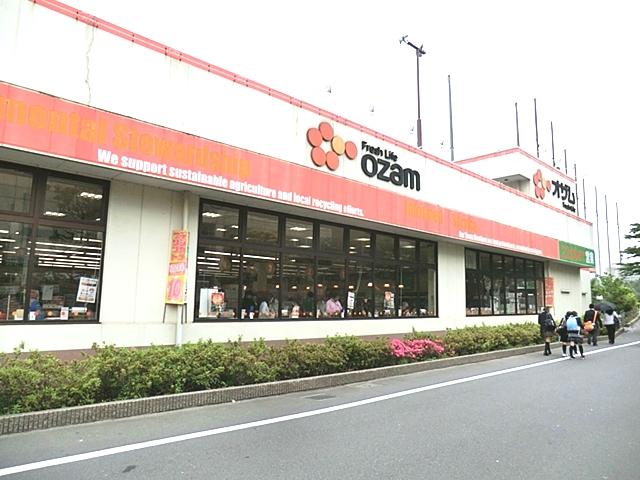 509m to Super Ozamu Chofu Tama shop
スーパーオザム調布多摩川店まで509m
Local appearance photo現地外観写真 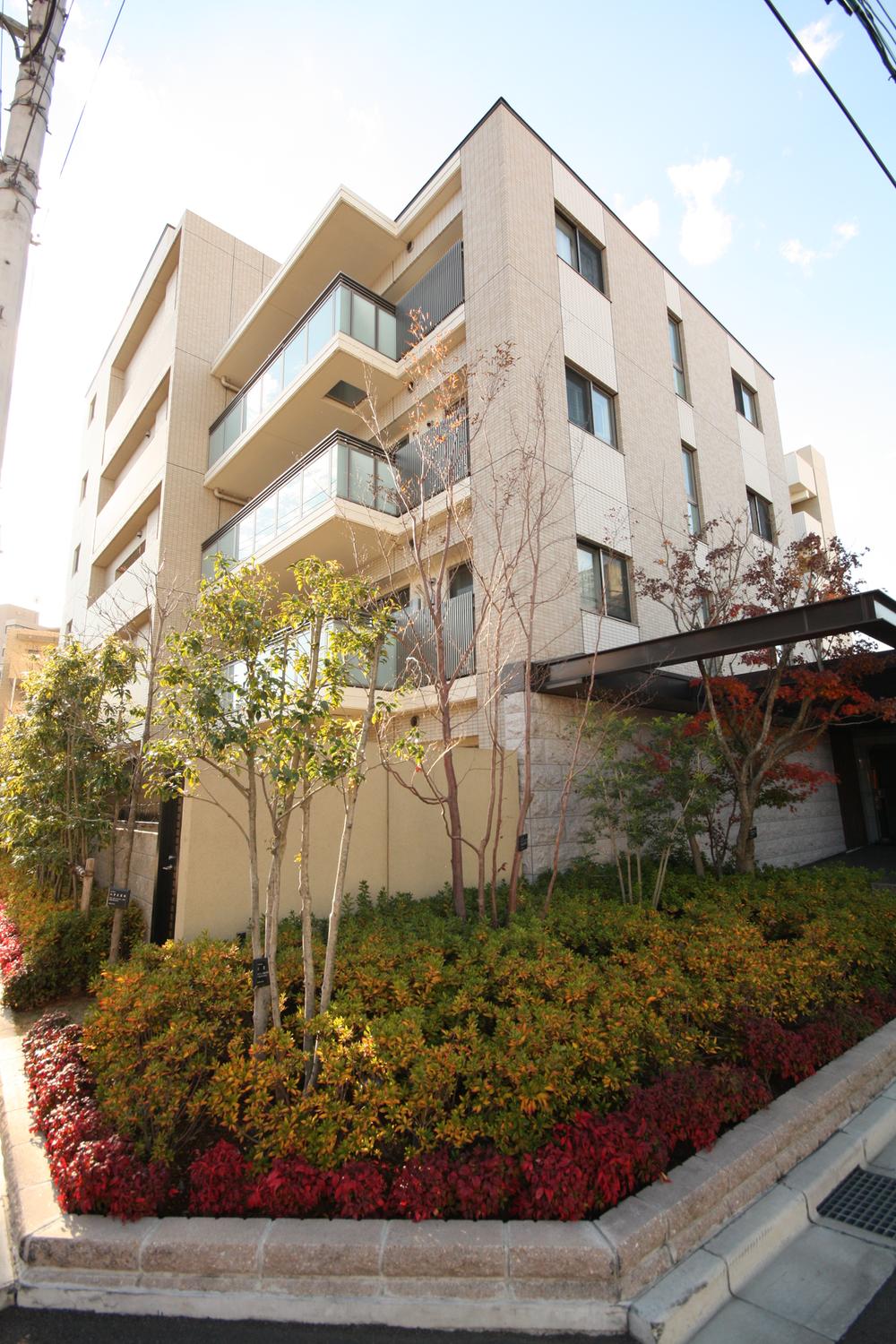 Local (12 May 2013) Shooting
現地(2013年12月)撮影
Supermarketスーパー 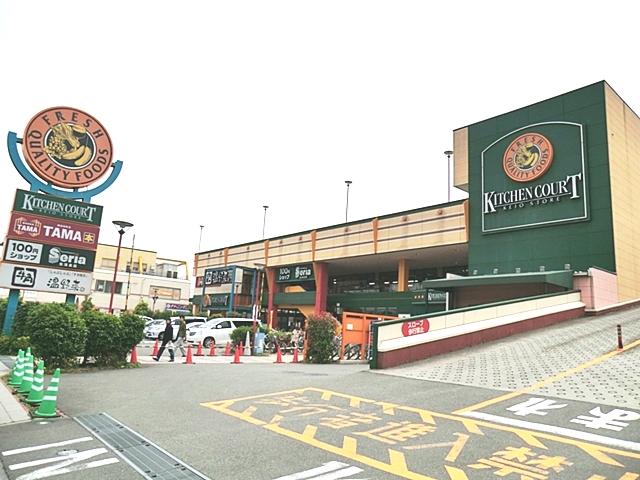 677m until the Kitchen Court west Chofu shop
キッチンコート西調布店まで677m
Kindergarten ・ Nursery幼稚園・保育園 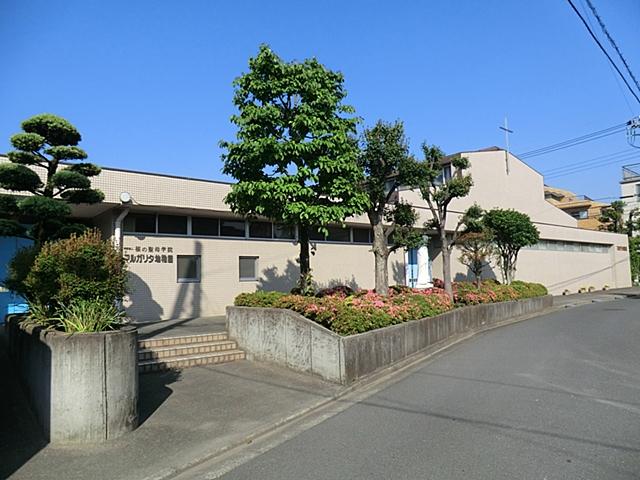 Margaret until kindergarten 311m
マルガリタ幼稚園まで311m
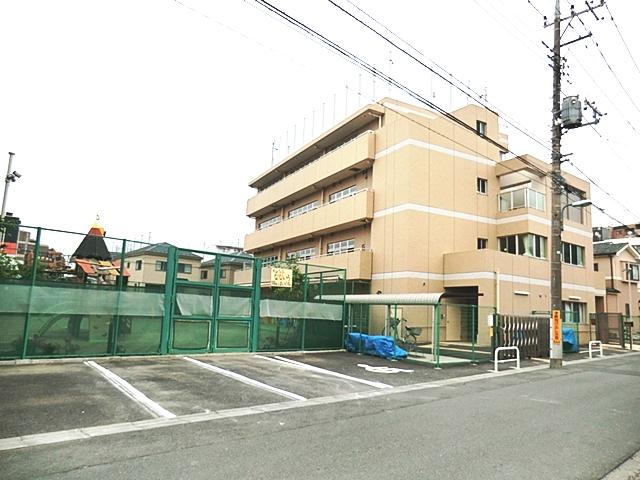 Chofu seven colors to nursery school 503m
調布なないろ保育園まで503m
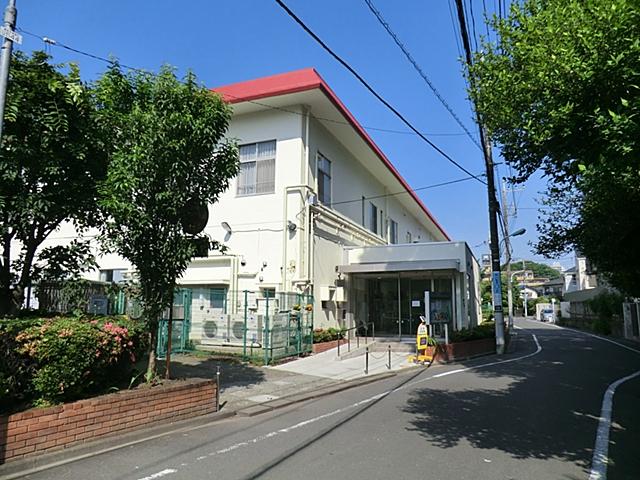 Futaba 795m to nursery school
双葉保育園まで795m
Park公園 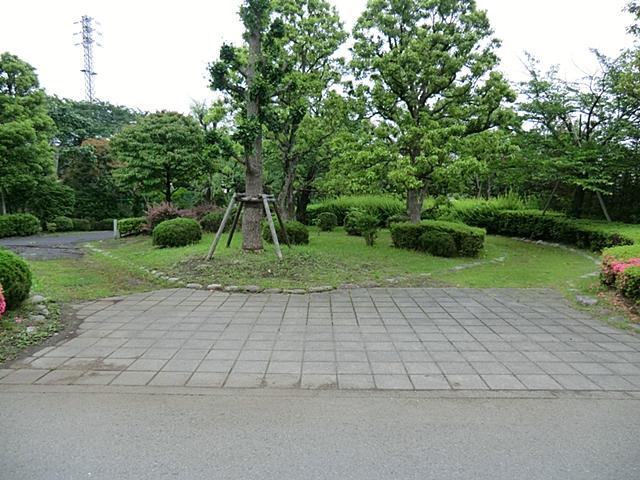 Tama River to green space 1168m
多摩川緑地まで1168m
Junior high school中学校 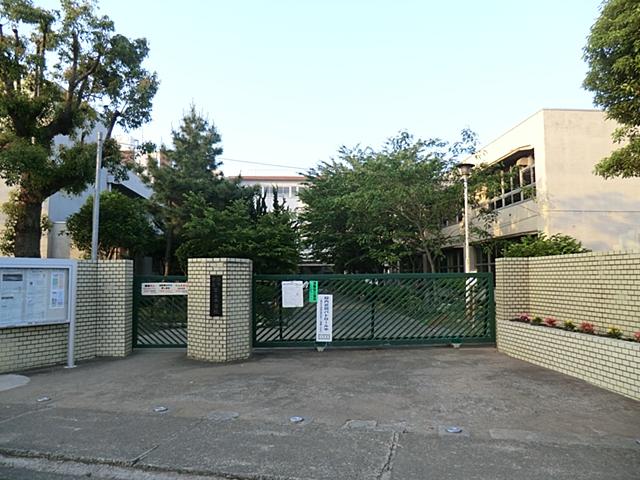 Chofu Tatsudai 795m up to five junior high school
調布市立第五中学校まで795m
Primary school小学校 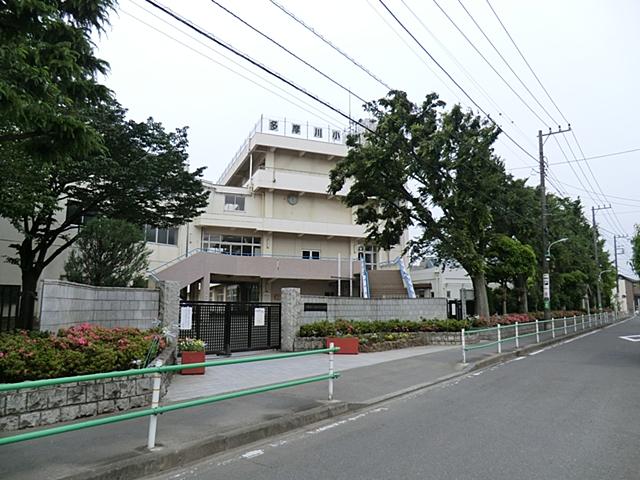 Chofu Municipal Tama River to elementary school 528m
調布市立多摩川小学校まで528m
Location
|



















