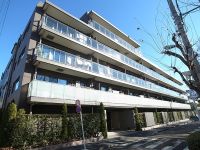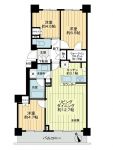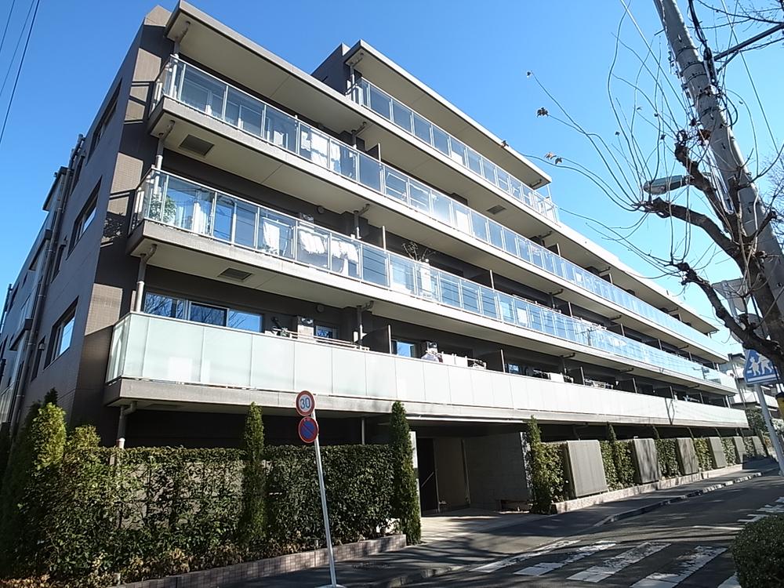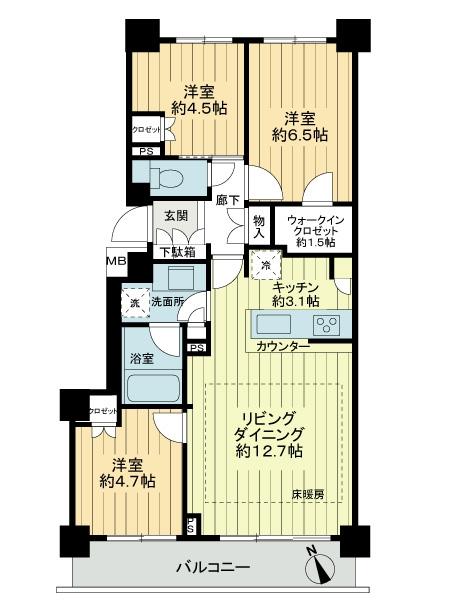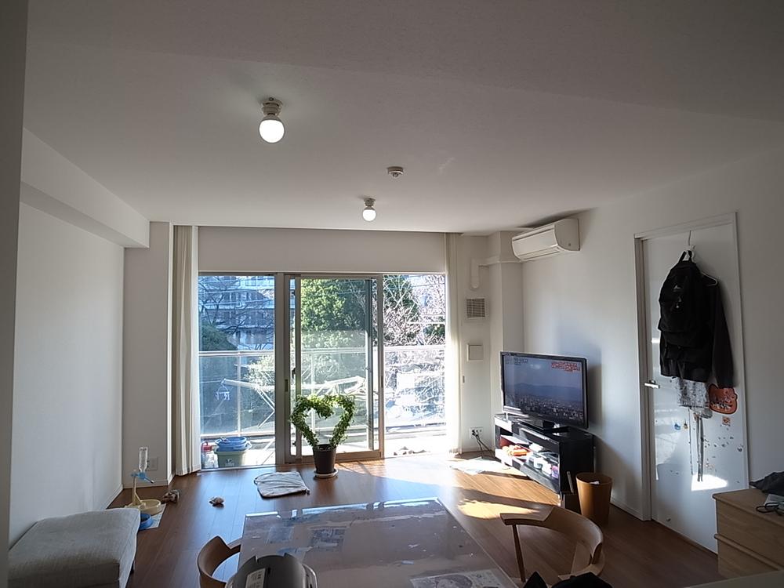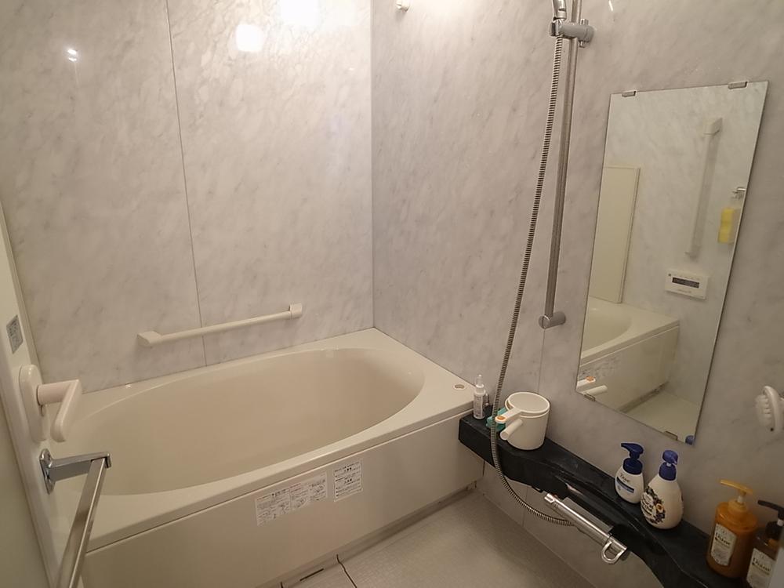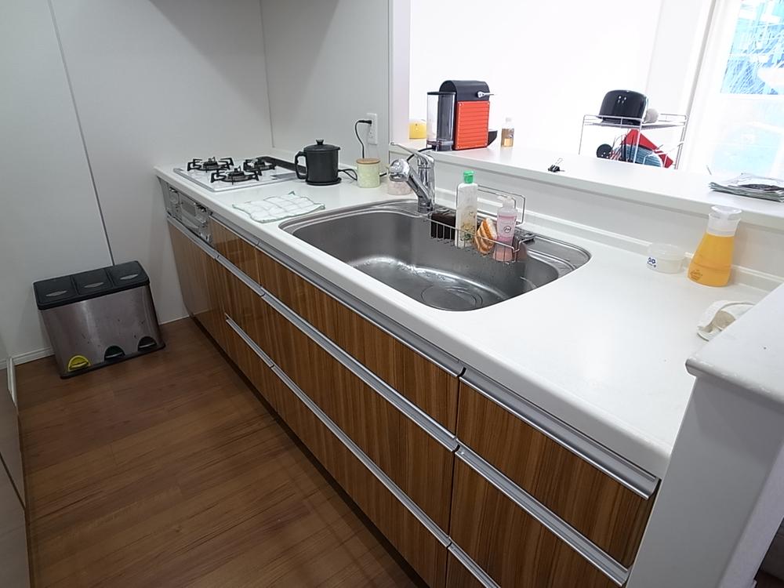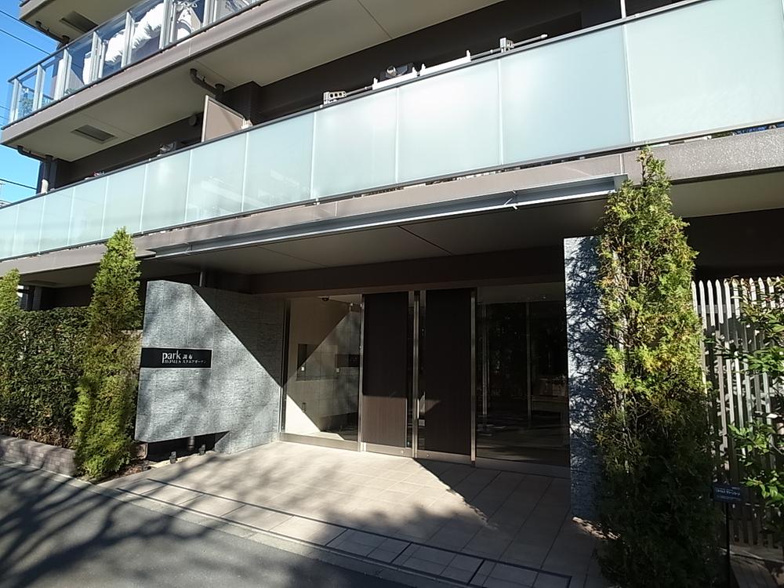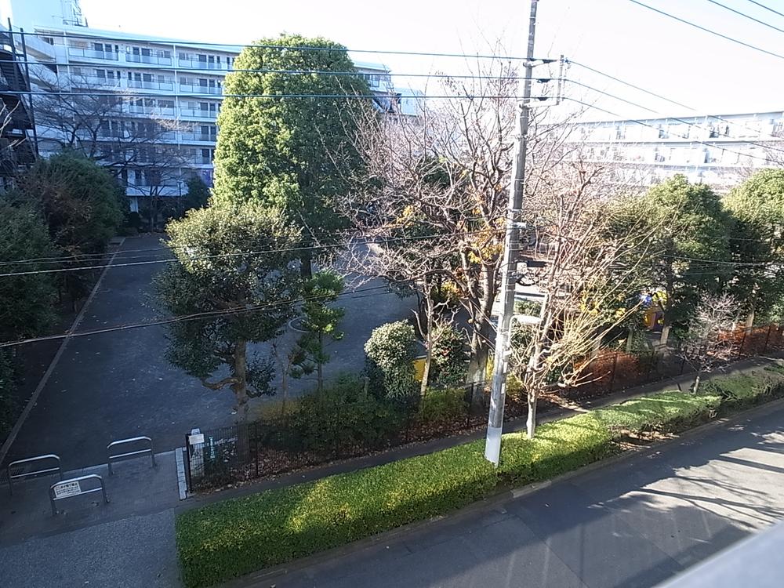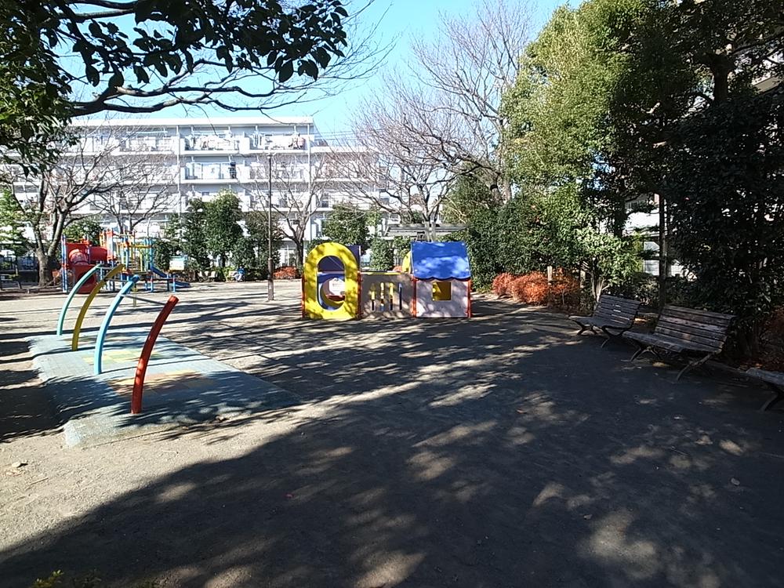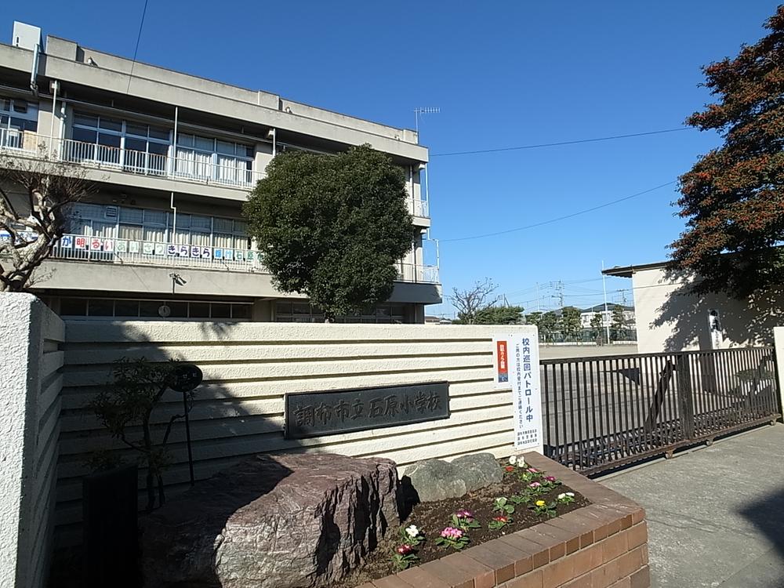|
|
Chofu, Tokyo
東京都調布市
|
|
Keio Line "Chofu" walk 13 minutes
京王線「調布」歩13分
|
|
■ Plan with an open kitchen that open feeling of the Park View is spread ■ June 2009 complete listing ■ Pet breeding Allowed (with breeding bylaws)
■パークビューの開放感が広がるオープンキッチンのあるプラン■平成21年6月完成物件■ペット飼育可(飼育細則あり)
|
Features pickup 特徴ピックアップ | | System kitchen / Bathroom Dryer / Yang per good / All room storage / Face-to-face kitchen / Elevator / TV monitor interphone / All living room flooring / Southwestward / Walk-in closet / Pets Negotiable / Floor heating システムキッチン /浴室乾燥機 /陽当り良好 /全居室収納 /対面式キッチン /エレベーター /TVモニタ付インターホン /全居室フローリング /南西向き /ウォークインクロゼット /ペット相談 /床暖房 |
Property name 物件名 | | Park Homes Chofu Square Garden ■ 2009 Built ■ Southwestward ・ Park View パークホームズ調布スクエアガーデン ■平成21年築 ■南西向き・パークビュー |
Price 価格 | | 48,800,000 yen 4880万円 |
Floor plan 間取り | | 3LDK 3LDK |
Units sold 販売戸数 | | 1 units 1戸 |
Total units 総戸数 | | 32 units 32戸 |
Occupied area 専有面積 | | 70.05 sq m (center line of wall) 70.05m2(壁芯) |
Other area その他面積 | | Balcony area: 9.78 sq m バルコニー面積:9.78m2 |
Whereabouts floor / structures and stories 所在階/構造・階建 | | 3rd floor / RC5 story 3階/RC5階建 |
Completion date 完成時期(築年月) | | June 2009 2009年6月 |
Address 住所 | | Chofu, Tokyo Fujimi 2 東京都調布市富士見町2 |
Traffic 交通 | | Keio Line "Chofu" walk 13 minutes 京王線「調布」歩13分
|
Related links 関連リンク | | [Related Sites of this company] 【この会社の関連サイト】 |
Person in charge 担当者より | | Person in charge of real-estate and building Kato Sekiya Age: 20 Daigyokai Experience: 5 years Kato Sekiya (Kato My name is Daisuke). Customers of apartment purchase ・ We will support the sale with full force. We will continue to help in the three-legged race with the same eyes with customers. Please feel free to contact us. 担当者宅建加藤 大雄年齢:20代業界経験:5年加藤 大雄(カトウ ダイユウ)と申します。お客様のマンション購入・売却を全力でサポートさせていただきます。お客様と同じ目線で二人三脚でお手伝いして参ります。お気軽にご相談ください。 |
Contact お問い合せ先 | | TEL: 0120-984841 [Toll free] Please contact the "saw SUUMO (Sumo)" TEL:0120-984841【通話料無料】「SUUMO(スーモ)を見た」と問い合わせください |
Administrative expense 管理費 | | 19,750 yen / Month (consignment (cyclic)) 1万9750円/月(委託(巡回)) |
Repair reserve 修繕積立金 | | 6930 yen / Month 6930円/月 |
Time residents 入居時期 | | Consultation 相談 |
Whereabouts floor 所在階 | | 3rd floor 3階 |
Direction 向き | | Southwest 南西 |
Overview and notices その他概要・特記事項 | | Contact: Kato Sekiya 担当者:加藤 大雄 |
Structure-storey 構造・階建て | | RC5 story RC5階建 |
Site of the right form 敷地の権利形態 | | Ownership 所有権 |
Company profile 会社概要 | | <Mediation> Minister of Land, Infrastructure and Transport (6) No. 004,139 (one company) Real Estate Association (Corporation) metropolitan area real estate Fair Trade Council member (Ltd.) Daikyo Riarudo Chofu store sales Section 1 / Telephone reception → Headquarters: Tokyo Yubinbango182-0026 Chofu, Tokyo Kojimacho 1-15-9 Hosoe building first floor <仲介>国土交通大臣(6)第004139号(一社)不動産協会会員 (公社)首都圏不動産公正取引協議会加盟(株)大京リアルド調布店営業一課/電話受付→本社:東京〒182-0026 東京都調布市小島町1-15-9 細江ビル1階 |
Construction 施工 | | (Ltd.) Hazama Corporation (株)間組 |
