Used Apartments » Kanto » Tokyo » Chofu
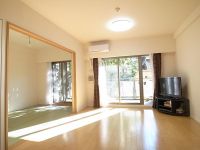 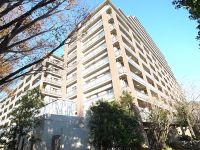
| | Chofu, Tokyo 東京都調布市 |
| Keio Line "tsutsujigaoka" walk 18 minutes 京王線「つつじヶ丘」歩18分 |
| South-facing per day good! 24-hour manned management of security in the common areas of rich, such as guest room! Dishwasher ・ Bathroom Dryer ・ disposer ・ IH cooking heater equipped! 南向きにつき日当たり良好!ゲストルームなど充実した共用部分に24時間有人管理のセキュリティ!食洗機・浴室乾燥・ディスポーザー・IHクッキングヒーター完備! |
| Facing south, 24-hour manned management, Or more ceiling height 2.5m, IH cooking heater, Dish washing dryer, Pets Negotiable, Construction housing performance with evaluation, Design house performance with evaluation, Super close, System kitchen, Bathroom Dryer, Share facility enhancement, A quiet residential area, LDK15 tatami mats or more, Around traffic fewerese-style room, 24 hours garbage disposal Allowed, Face-to-face kitchen, Security enhancement, Self-propelled parking, Barrier-free, South balcony, Double-glazing, Bicycle-parking space, Elevator, Otobasu, High speed Internet correspondence, Warm water washing toilet seat, TV monitor interphone, Leafy residential area, Walk-in closet, water filter, BS ・ CS ・ CATV, Located on a hill, Delivery Box, Kids Room ・ nursery, Bike shelter 南向き、24時間有人管理、天井高2.5m以上、IHクッキングヒーター、食器洗乾燥機、ペット相談、建設住宅性能評価付、設計住宅性能評価付、スーパーが近い、システムキッチン、浴室乾燥機、共有施設充実、閑静な住宅地、LDK15畳以上、周辺交通量少なめ、和室、24時間ゴミ出し可、対面式キッチン、セキュリティ充実、自走式駐車場、バリアフリー、南面バルコニー、複層ガラス、駐輪場、エレベーター、オートバス、高速ネット対応、温水洗浄便座、TVモニタ付インターホン、緑豊かな住宅地、ウォークインクロゼット、浄水器、BS・CS・CATV、高台に立地、宅配ボックス、キッズルーム・託児所、バイク置場 |
Features pickup 特徴ピックアップ | | Construction housing performance with evaluation / Design house performance with evaluation / Super close / Facing south / System kitchen / Bathroom Dryer / Share facility enhancement / A quiet residential area / LDK15 tatami mats or more / Around traffic fewer / Japanese-style room / 24 hours garbage disposal Allowed / Face-to-face kitchen / Security enhancement / Self-propelled parking / Barrier-free / South balcony / Double-glazing / Bicycle-parking space / Elevator / Otobasu / High speed Internet correspondence / Warm water washing toilet seat / TV monitor interphone / Leafy residential area / IH cooking heater / Dish washing dryer / Walk-in closet / Or more ceiling height 2.5m / water filter / Pets Negotiable / BS ・ CS ・ CATV / Located on a hill / 24-hour manned management / Delivery Box / Kids Room ・ nursery / Bike shelter 建設住宅性能評価付 /設計住宅性能評価付 /スーパーが近い /南向き /システムキッチン /浴室乾燥機 /共有施設充実 /閑静な住宅地 /LDK15畳以上 /周辺交通量少なめ /和室 /24時間ゴミ出し可 /対面式キッチン /セキュリティ充実 /自走式駐車場 /バリアフリー /南面バルコニー /複層ガラス /駐輪場 /エレベーター /オートバス /高速ネット対応 /温水洗浄便座 /TVモニタ付インターホン /緑豊かな住宅地 /IHクッキングヒーター /食器洗乾燥機 /ウォークインクロゼット /天井高2.5m以上 /浄水器 /ペット相談 /BS・CS・CATV /高台に立地 /24時間有人管理 /宅配ボックス /キッズルーム・託児所 /バイク置場 | Property name 物件名 | | Jindaiji Residence ◆ February 2008 completed properties ◆ Facing south ◆ On-site parking 100% installation 深大寺レジデンス ◆平成20年2月完成物件 ◆南向き ◆敷地内駐車場100%設置 | Price 価格 | | 38,900,000 yen 3890万円 | Floor plan 間取り | | 3LDK 3LDK | Units sold 販売戸数 | | 1 units 1戸 | Occupied area 専有面積 | | 77.5 sq m (center line of wall) 77.5m2(壁芯) | Other area その他面積 | | Balcony area: 12.6 sq m バルコニー面積:12.6m2 | Whereabouts floor / structures and stories 所在階/構造・階建 | | 1st floor / RC14 story 1階/RC14階建 | Completion date 完成時期(築年月) | | February 2008 2008年2月 | Address 住所 | | Chofu, Tokyo Jindaijiminami cho 3 東京都調布市深大寺南町3 | Traffic 交通 | | Keio Line "tsutsujigaoka" walk 18 minutes
Keio bus "Shibasaki park" walk 1 minute 京王線「つつじヶ丘」歩18分
京王バス「柴崎公園」歩1分 | Related links 関連リンク | | [Related Sites of this company] 【この会社の関連サイト】 | Person in charge 担当者より | | Person in charge of real-estate and building Aizawa HiroshiTatsuki Age: 20 Daigyokai experience: we have both experience six years newly built condominium sales and the mediation of. Structure for such also, Based on the experience that has been described in a construction site, I think you want to guide you. There is a sale record of 28 last year year. Please leave it and worry. 担当者宅建相澤 紘樹年齢:20代業界経験:6年新築マンションの販売と仲介を両方経験しております。構造などについても、建設現場にて説明していた経験をもとに、ご案内したい思っております。昨年度年間28件の売却実績があります。ご安心してお任せください。 | Contact お問い合せ先 | | TEL: 0120-984841 [Toll free] Please contact the "saw SUUMO (Sumo)" TEL:0120-984841【通話料無料】「SUUMO(スーモ)を見た」と問い合わせください | Administrative expense 管理費 | | 14,200 yen / Month (consignment (commuting)) 1万4200円/月(委託(通勤)) | Repair reserve 修繕積立金 | | 5680 yen / Month 5680円/月 | Expenses 諸費用 | | Interference reserve: 450 yen / Month, Jindaiji club membership fee: 300 yen / Month 電波障害積立金:450円/月、深大寺クラブ会費:300円/月 | Time residents 入居時期 | | Consultation 相談 | Whereabouts floor 所在階 | | 1st floor 1階 | Direction 向き | | South 南 | Overview and notices その他概要・特記事項 | | Contact: Aizawa HiroshiTatsuki 担当者:相澤 紘樹 | Structure-storey 構造・階建て | | RC14 story RC14階建 | Site of the right form 敷地の権利形態 | | Ownership 所有権 | Use district 用途地域 | | One middle and high 1種中高 | Parking lot 駐車場 | | Site (2500 yen ~ 12,000 yen / Month) 敷地内(2500円 ~ 1万2000円/月) | Company profile 会社概要 | | <Mediation> Minister of Land, Infrastructure and Transport (6) No. 004,139 (one company) Real Estate Association (Corporation) metropolitan area real estate Fair Trade Council member (Ltd.) Daikyo Riarudo Chofu store sales Section 1 / Telephone reception → Headquarters: Tokyo Yubinbango182-0026 Chofu, Tokyo Kojimacho 1-15-9 Hosoe building first floor <仲介>国土交通大臣(6)第004139号(一社)不動産協会会員 (公社)首都圏不動産公正取引協議会加盟(株)大京リアルド調布店営業一課/電話受付→本社:東京〒182-0026 東京都調布市小島町1-15-9 細江ビル1階 | Construction 施工 | | HASEKO Corporation (株)長谷工コーポレーション |
Livingリビング 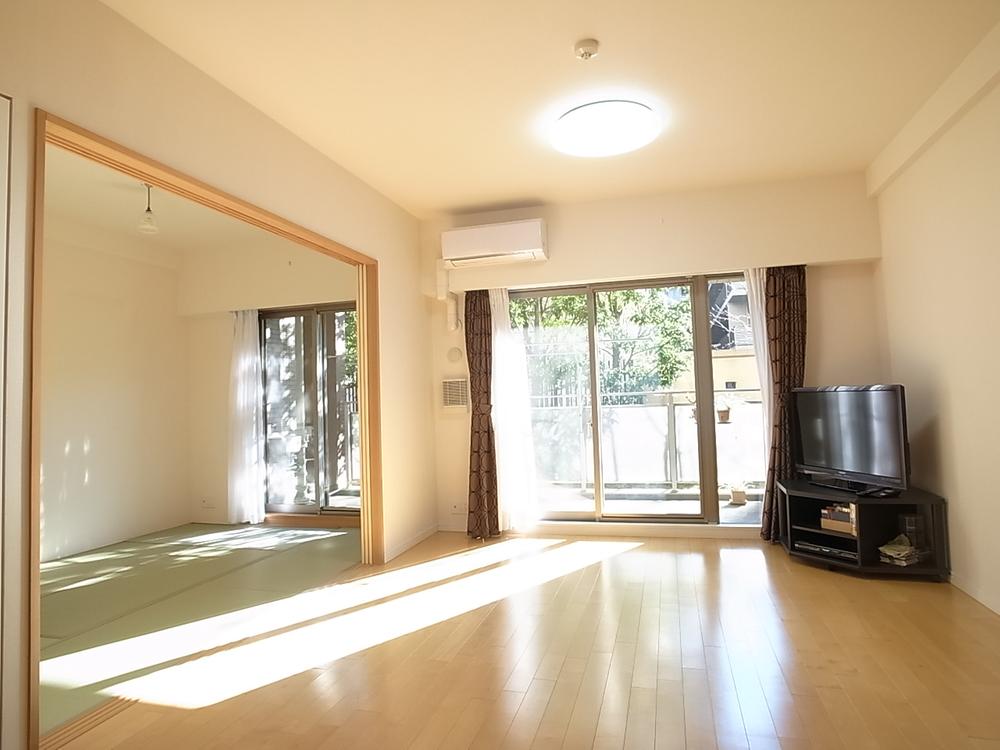 Indoor (12 May 2013) Shooting
室内(2013年12月)撮影
Local appearance photo現地外観写真 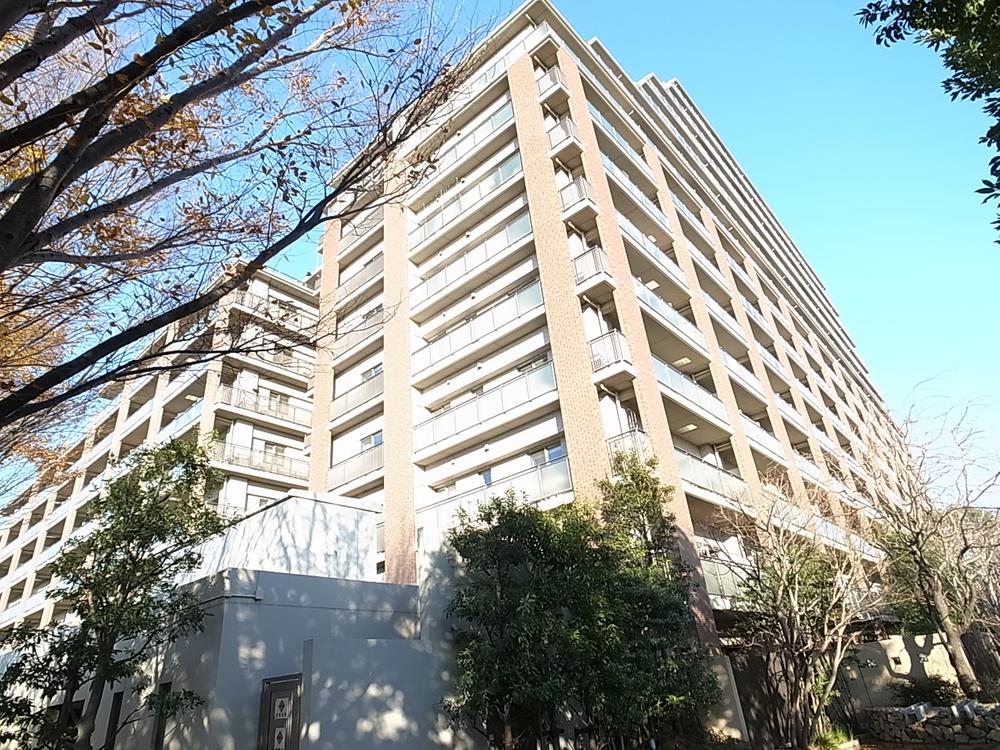 Local (12 May 2013) Shooting
現地(2013年12月)撮影
Floor plan間取り図 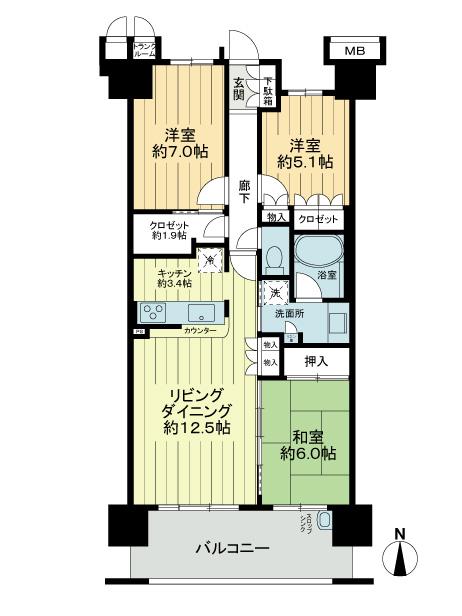 3LDK, Price 38,900,000 yen, Footprint 77.5 sq m , Balcony area 12.6 sq m
3LDK、価格3890万円、専有面積77.5m2、バルコニー面積12.6m2
Local appearance photo現地外観写真 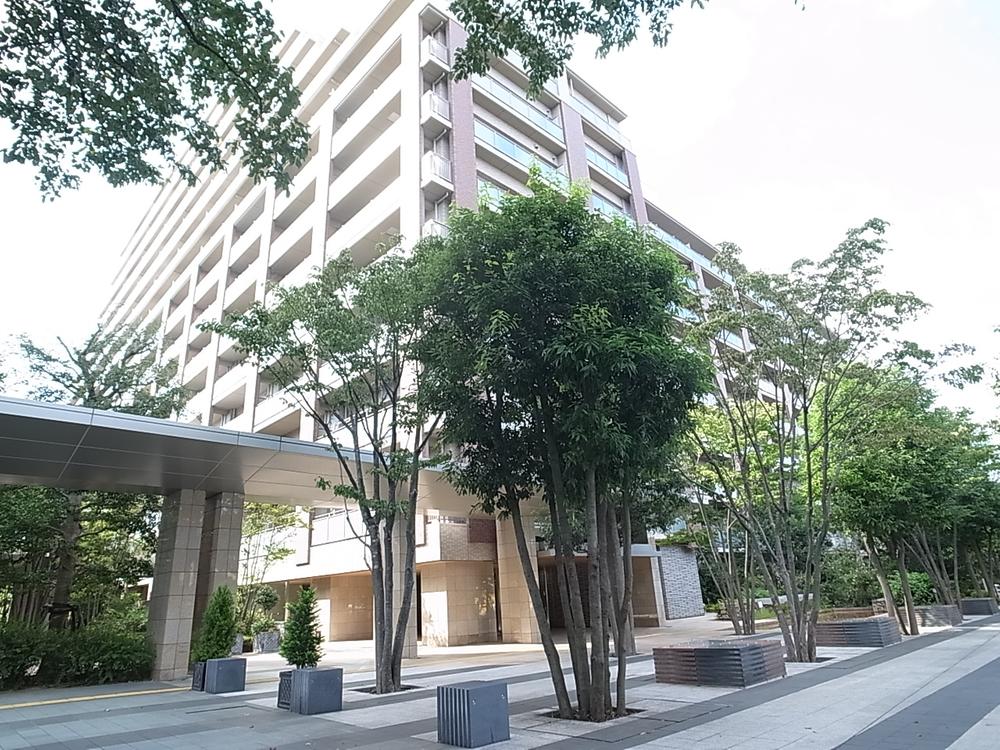 Local (12 May 2013) Shooting
現地(2013年12月)撮影
Livingリビング 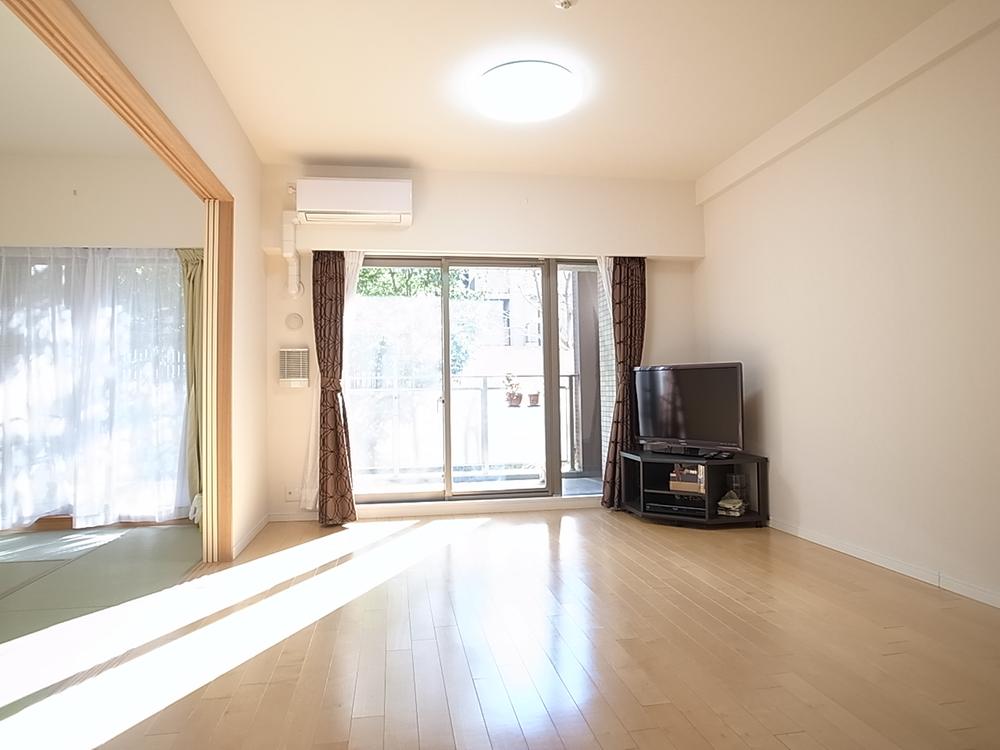 Indoor (12 May 2013) Shooting
室内(2013年12月)撮影
Bathroom浴室 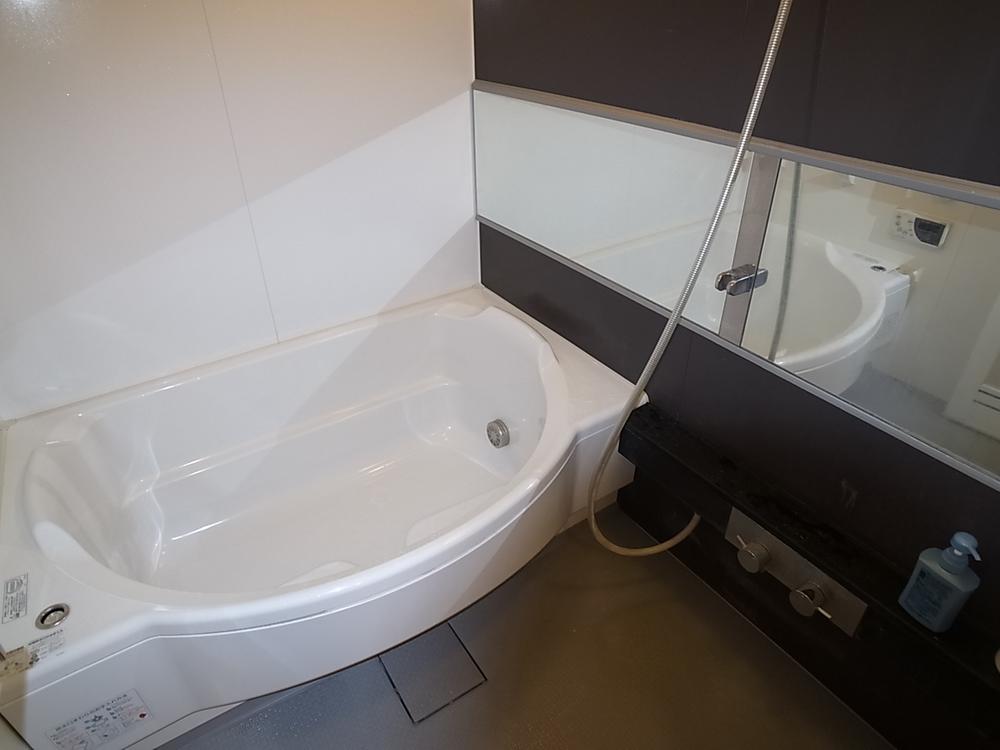 Indoor (12 May 2013) Shooting
室内(2013年12月)撮影
Kitchenキッチン 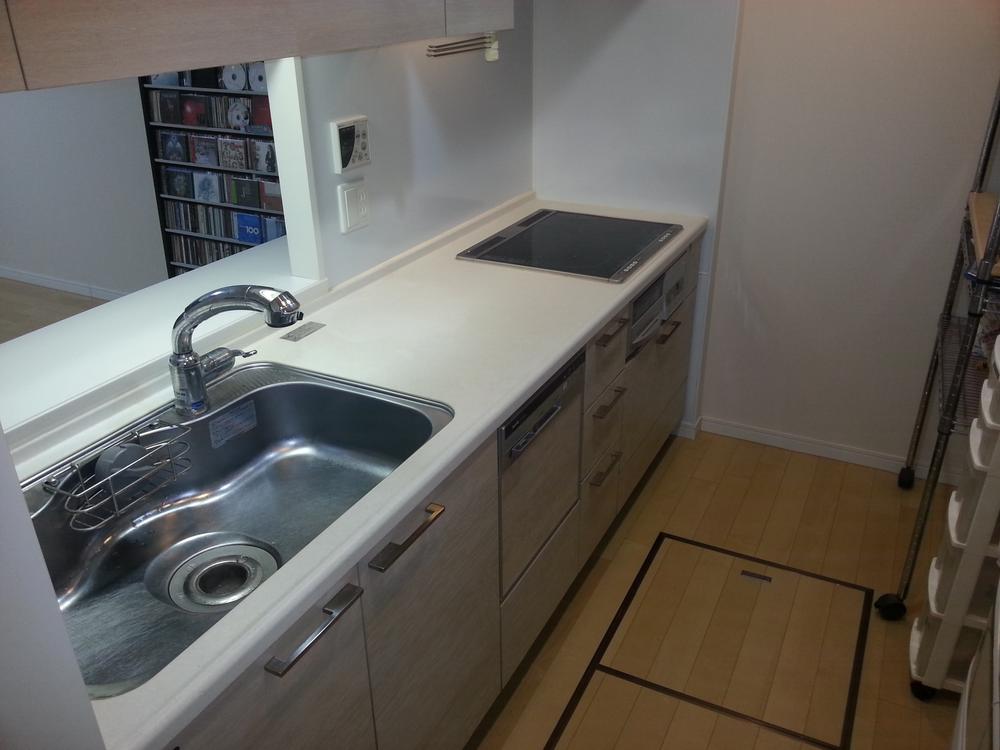 Indoor (12 May 2013) Shooting
室内(2013年12月)撮影
Non-living roomリビング以外の居室 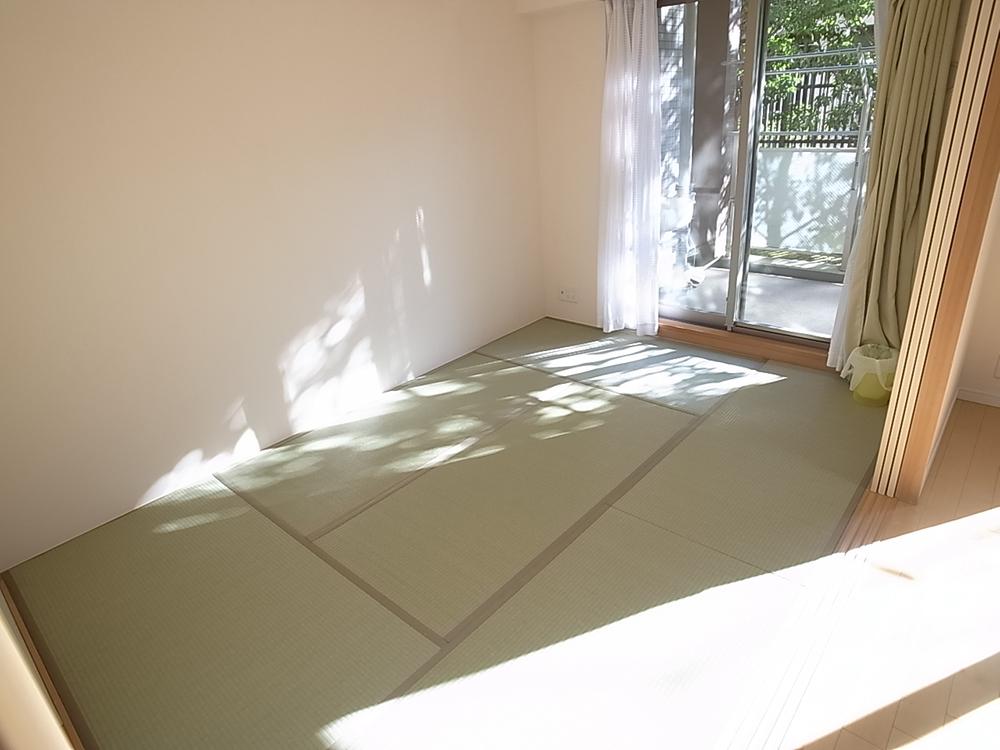 Indoor (12 May 2013) Shooting
室内(2013年12月)撮影
Entrance玄関 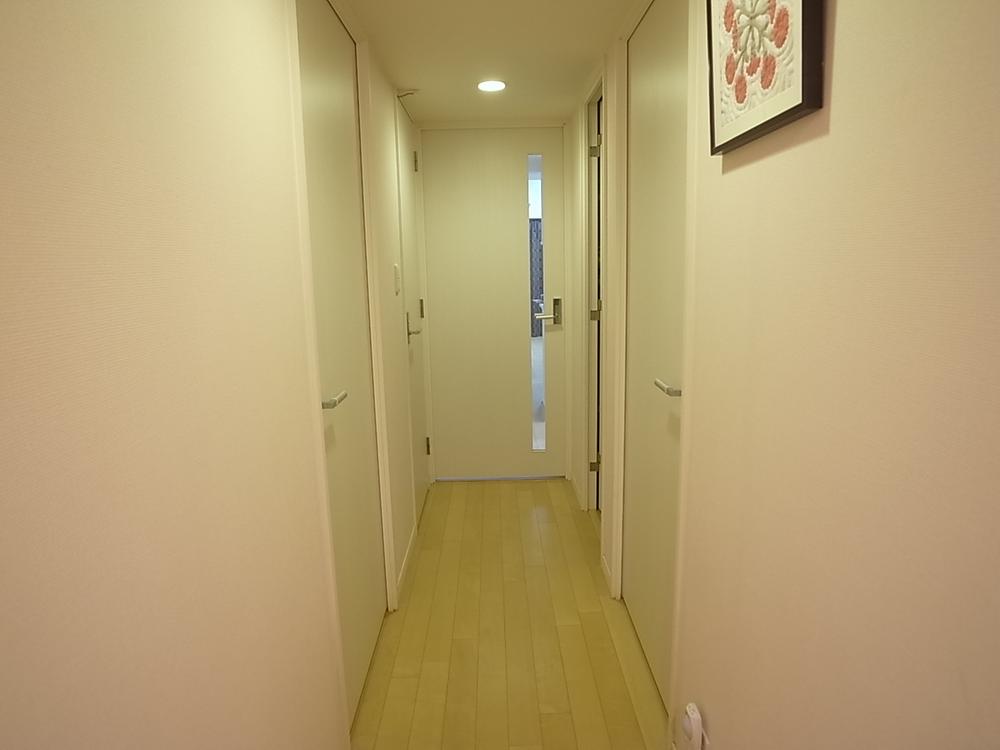 Indoor (12 May 2013) Shooting
室内(2013年12月)撮影
Receipt収納 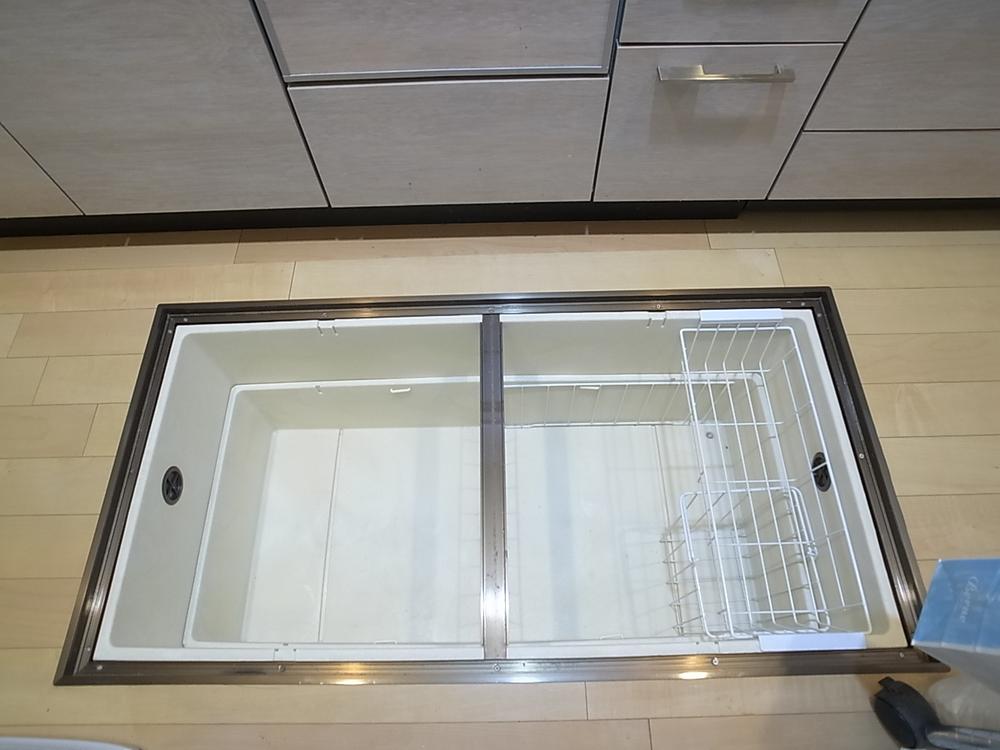 Indoor (12 May 2013) Shooting
室内(2013年12月)撮影
Balconyバルコニー 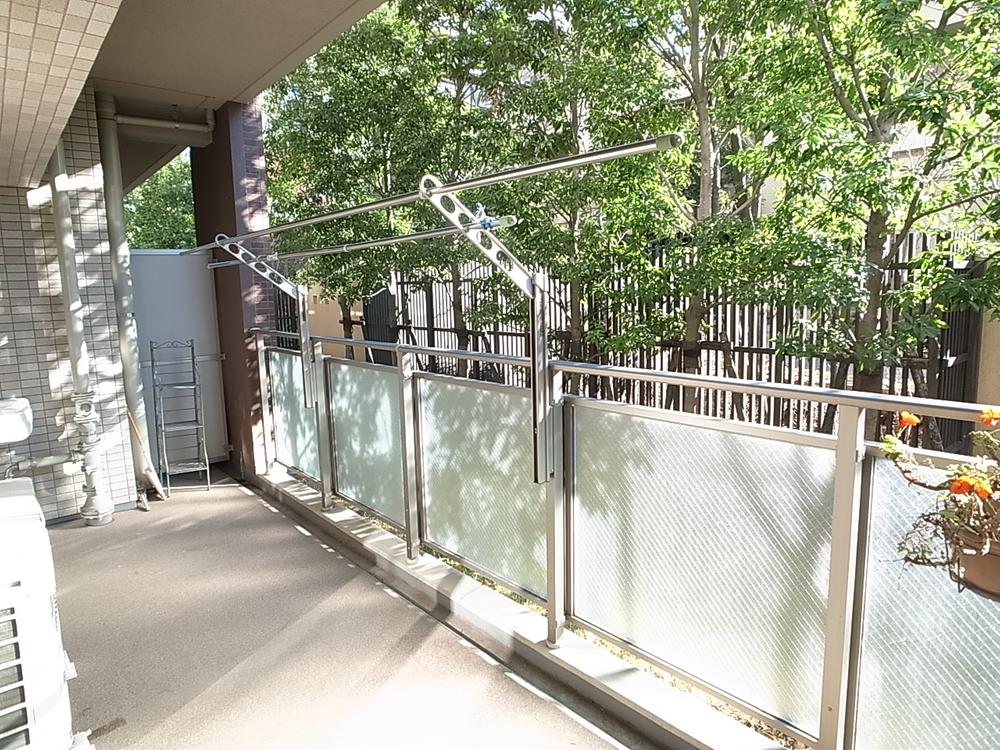 Local (12 May 2013) Shooting
現地(2013年12月)撮影
Other localその他現地 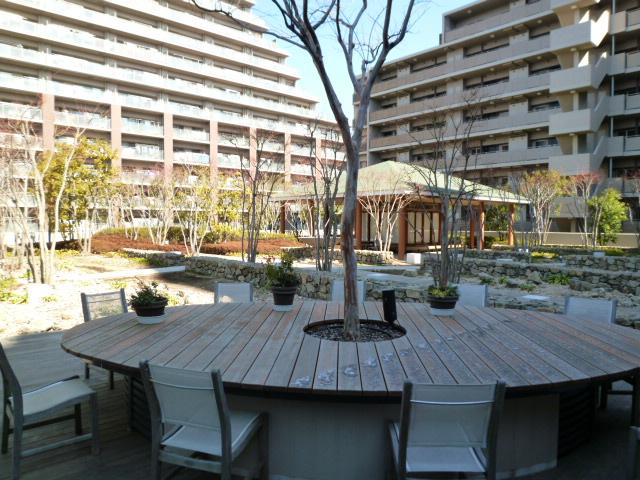 Rooftop garden (January 2012) shooting
屋上庭園(2012年1月)撮影
Local appearance photo現地外観写真 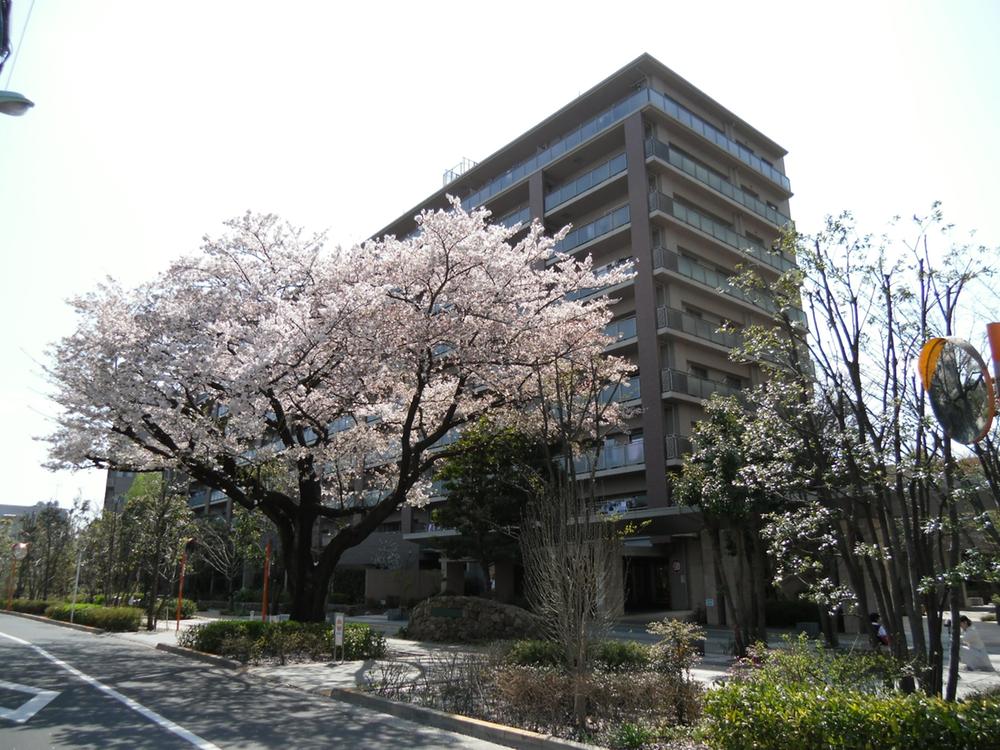 Local (April 2013) Shooting
現地(2013年4月)撮影
Kitchenキッチン 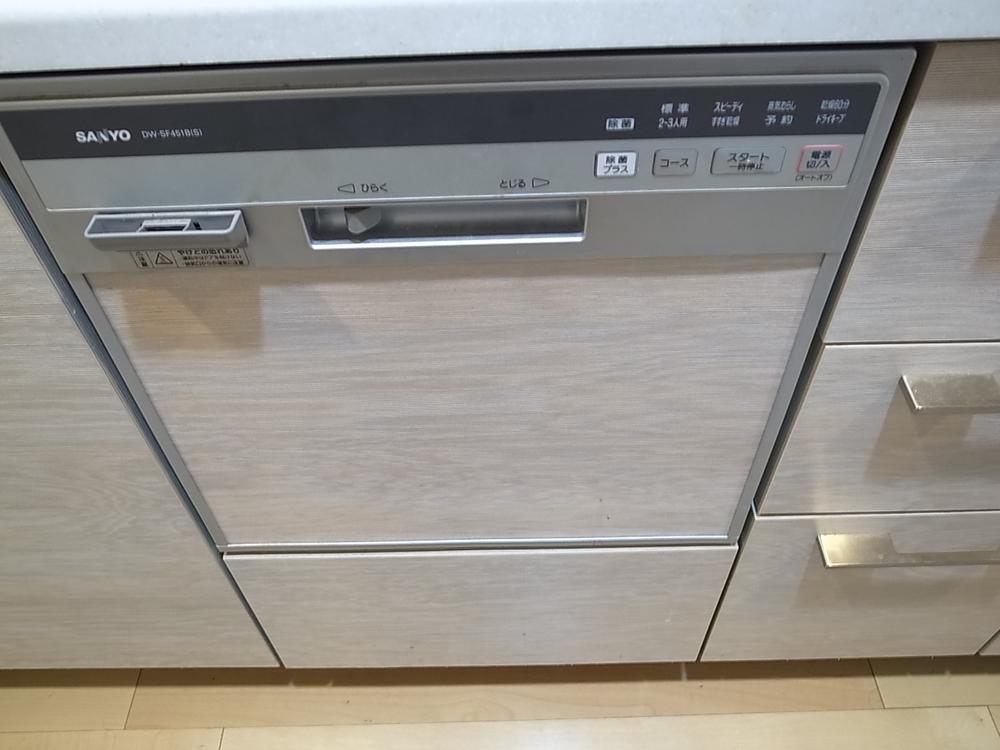 Indoor (12 May 2013) Shooting
室内(2013年12月)撮影
Balconyバルコニー 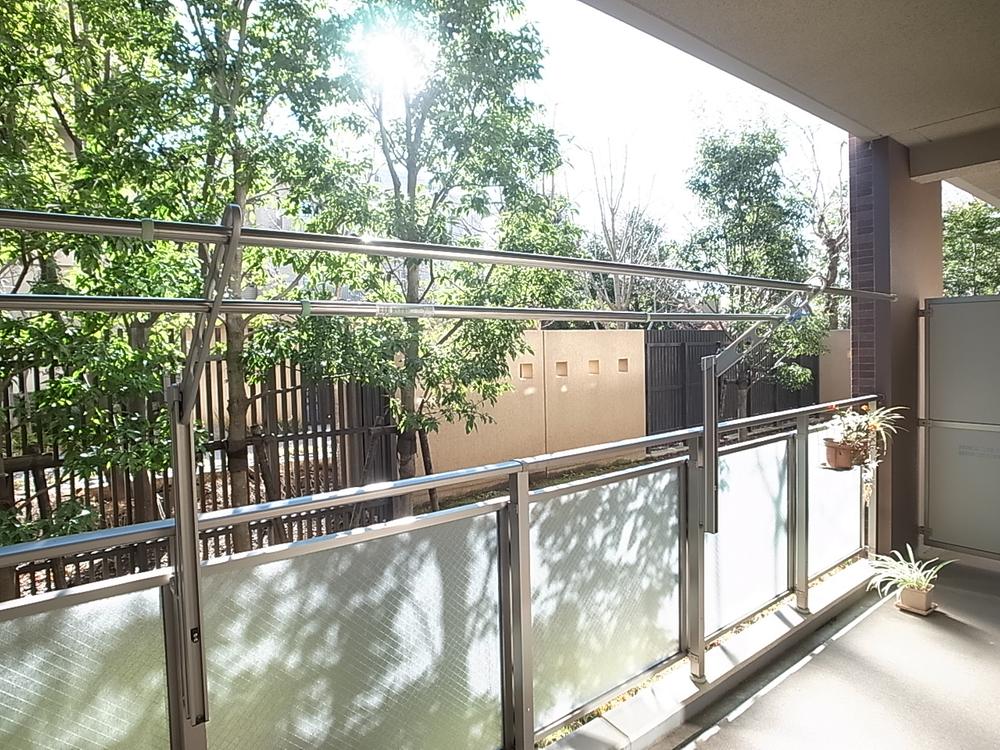 Local (12 May 2013) Shooting
現地(2013年12月)撮影
Other localその他現地 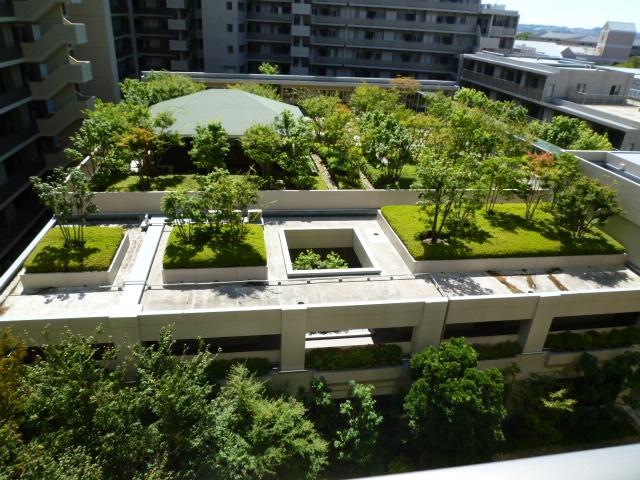 Rooftop garden (June 2013) Shooting
屋上庭園(2013年6月)撮影
Local appearance photo現地外観写真 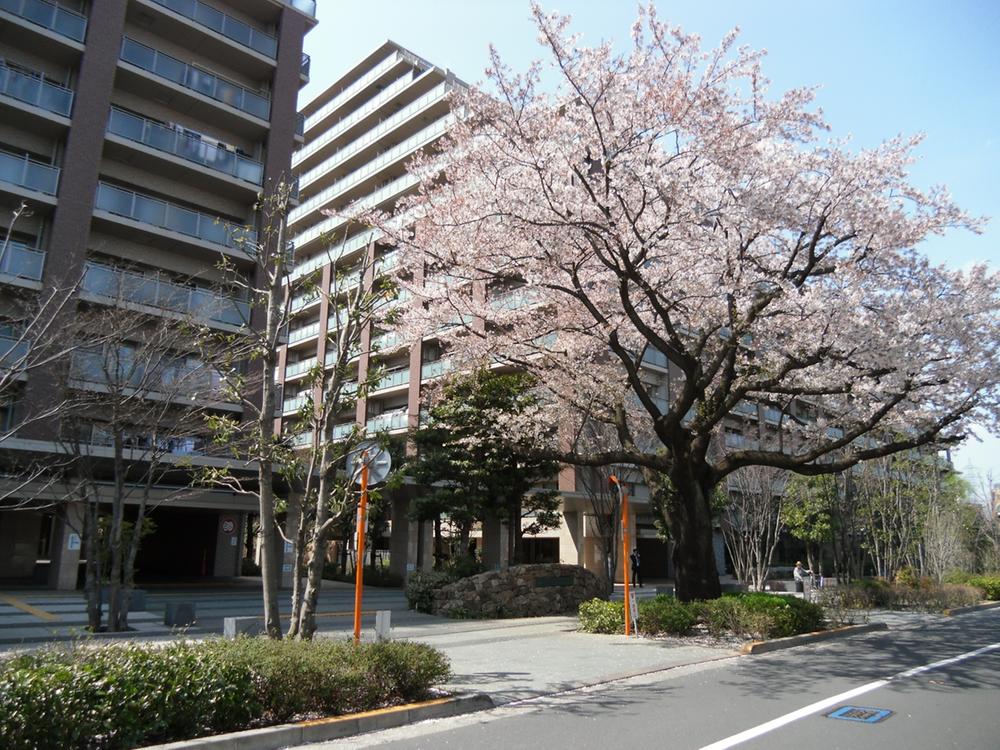 Local (April 2013) Shooting
現地(2013年4月)撮影
Kitchenキッチン 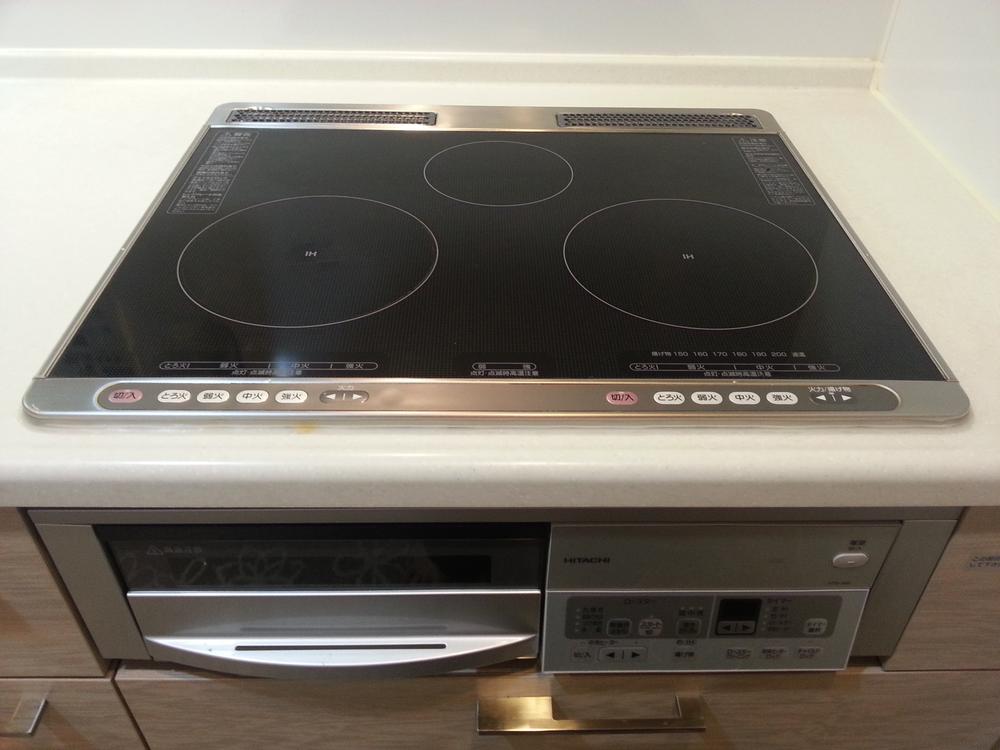 Indoor (12 May 2013) Shooting
室内(2013年12月)撮影
Local appearance photo現地外観写真 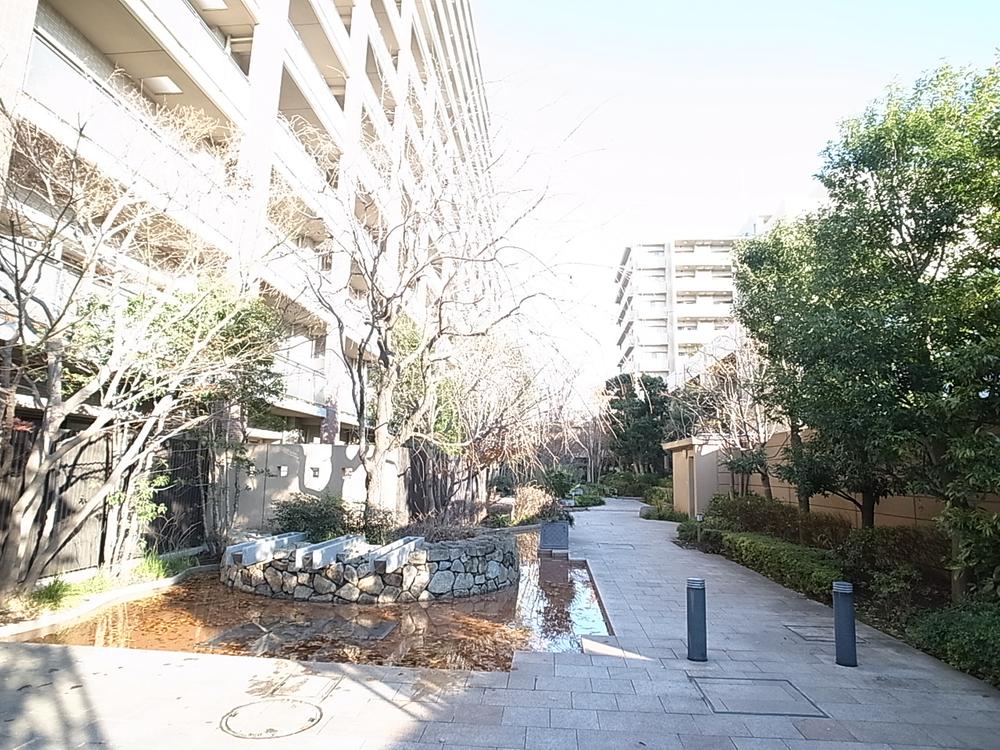 Local (12 May 2013) Shooting
現地(2013年12月)撮影
Kitchenキッチン 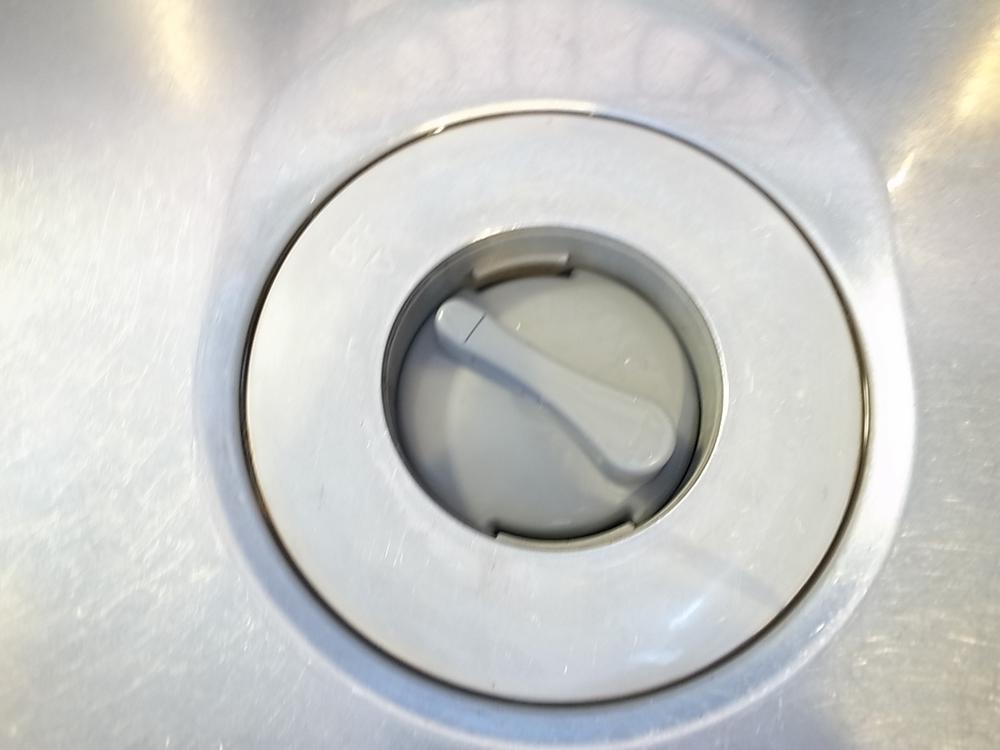 Indoor (12 May 2013) Shooting
室内(2013年12月)撮影
Entranceエントランス 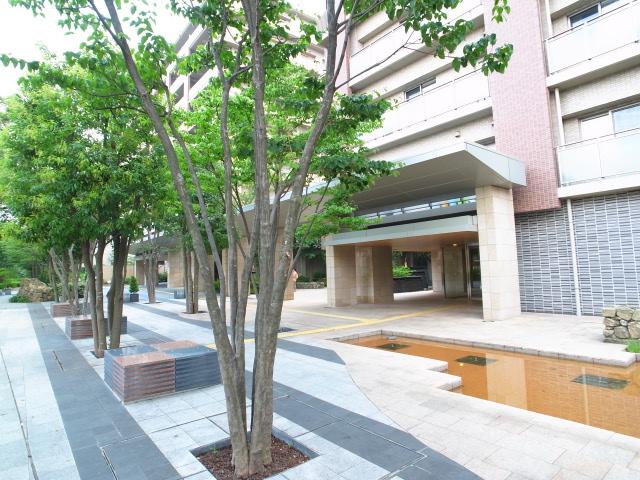 Common areas
共用部
Other common areasその他共用部 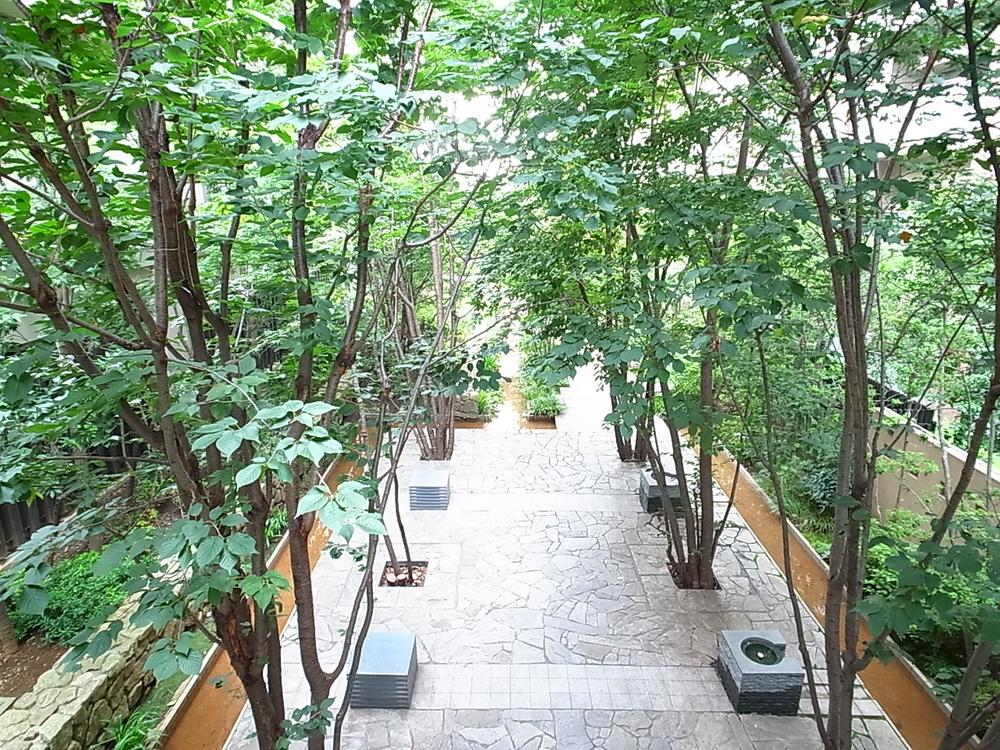 Common areas
共用部
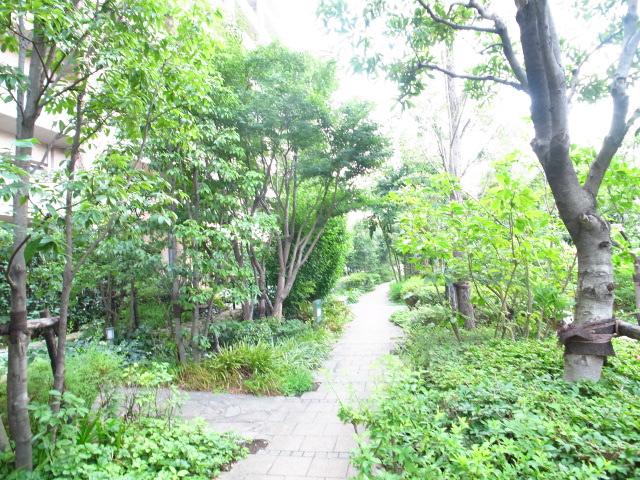 Common areas
共用部
Lobbyロビー 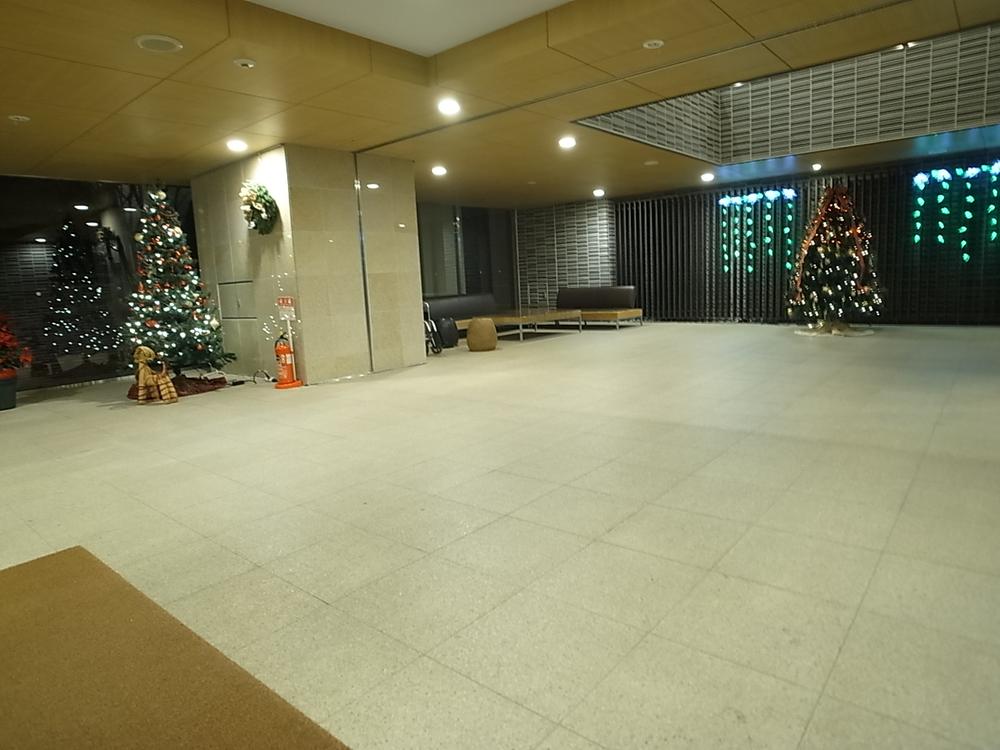 Common areas
共用部
Other common areasその他共用部 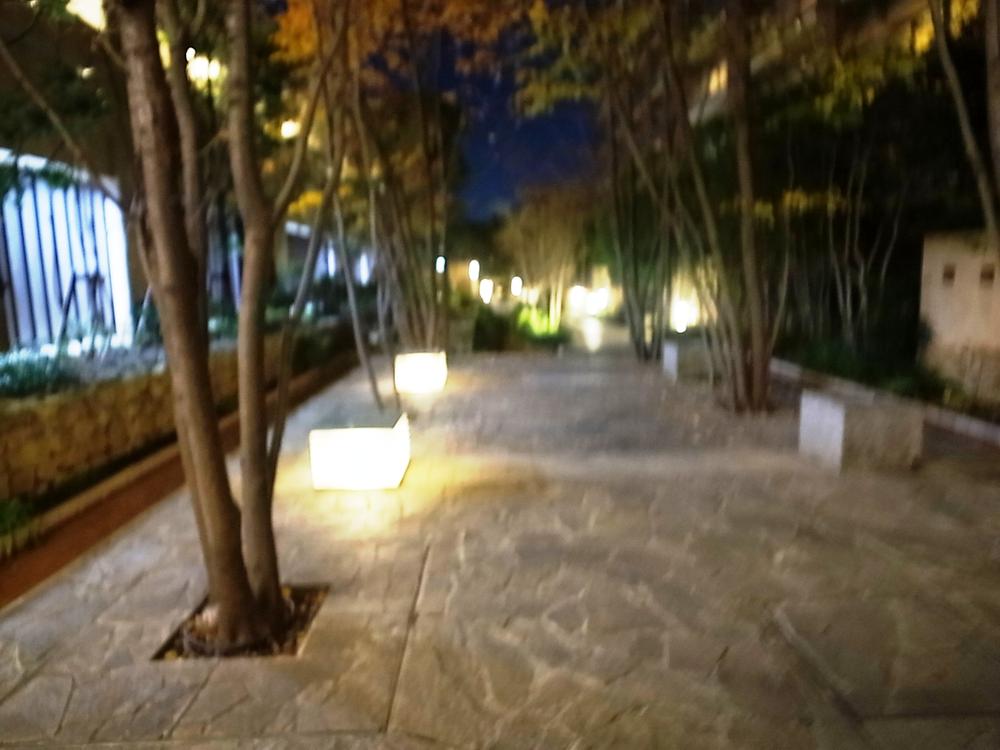 Common areas
共用部
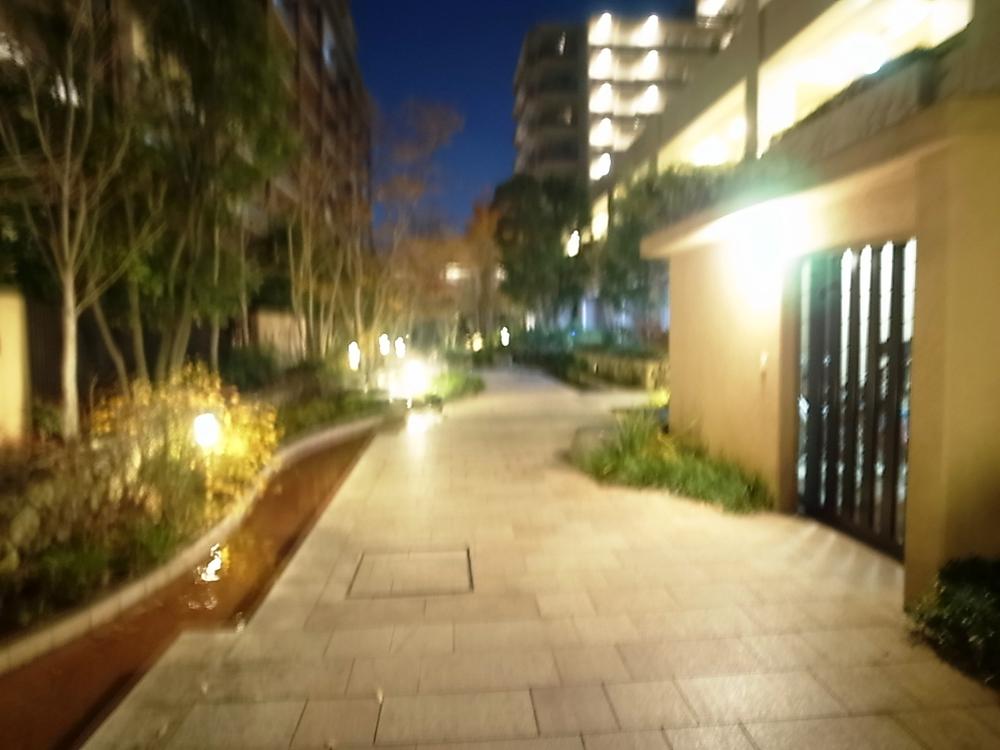 Common areas
共用部
Otherその他 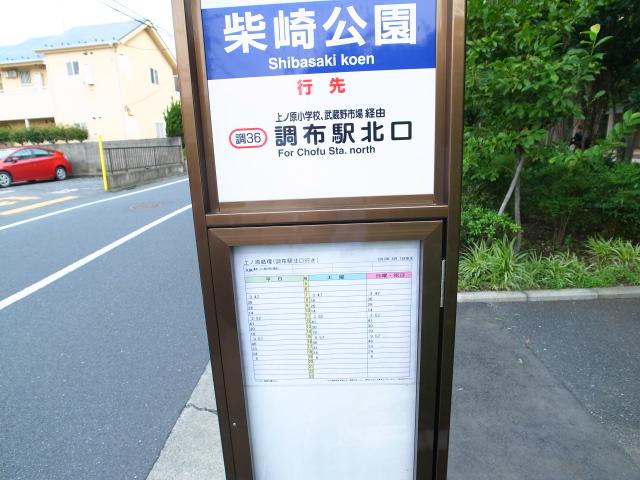 Entrance eyes before the bus stop
エントランス目の前バス停
Location
|




























